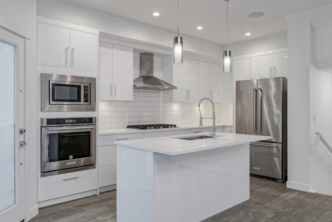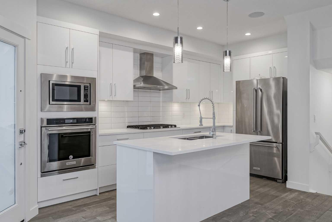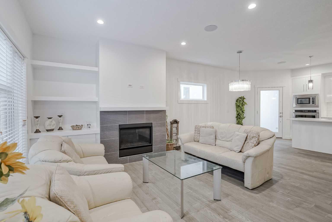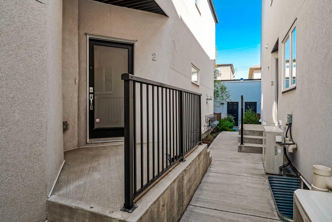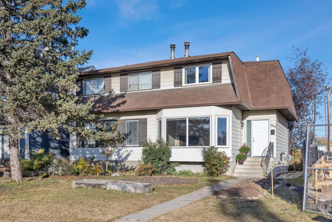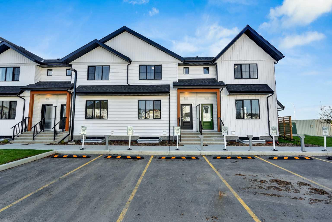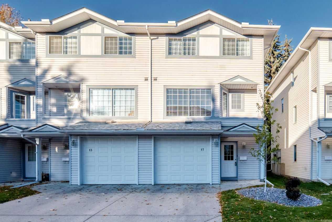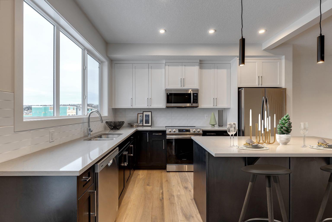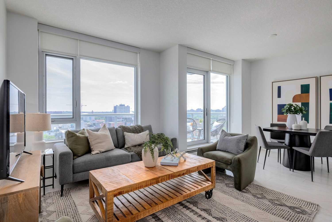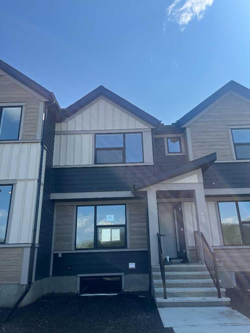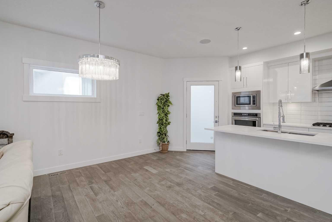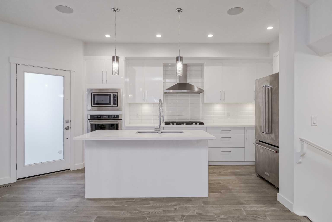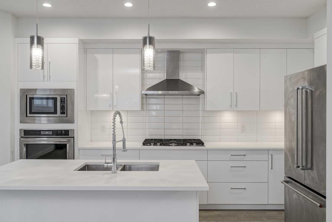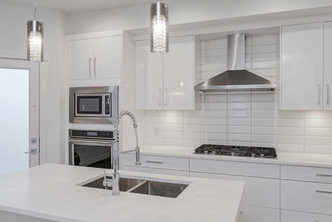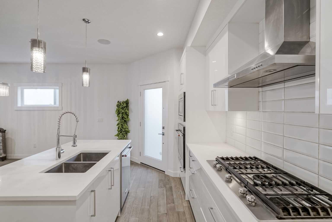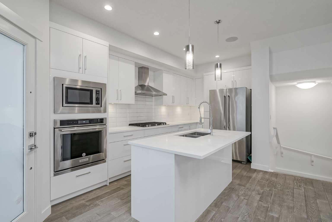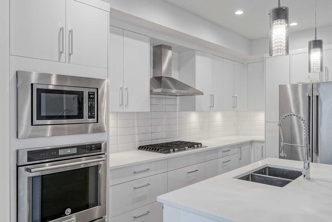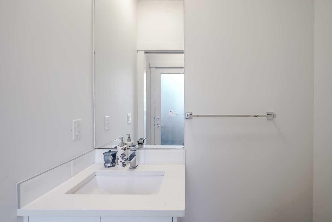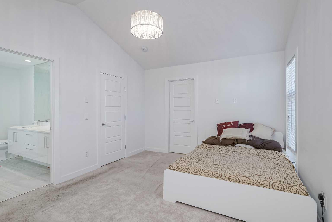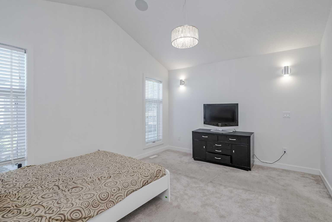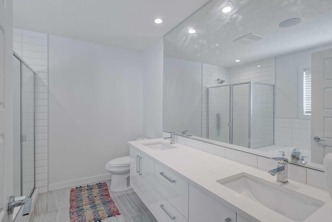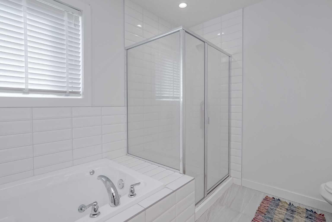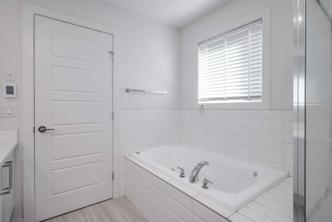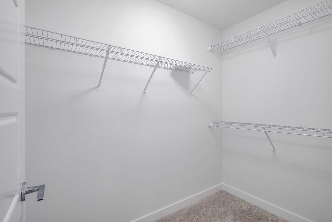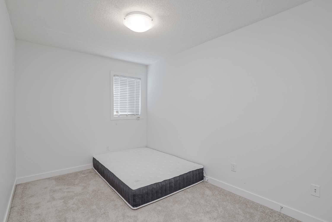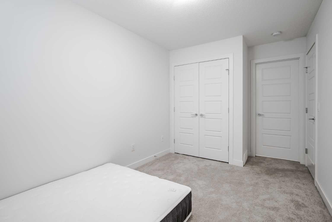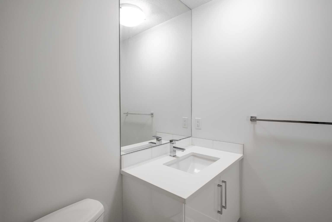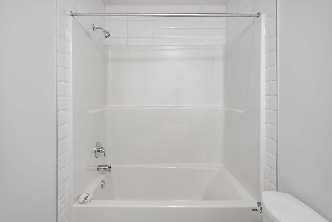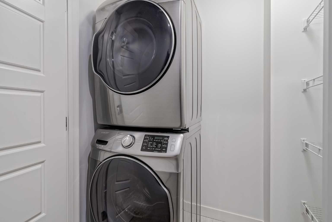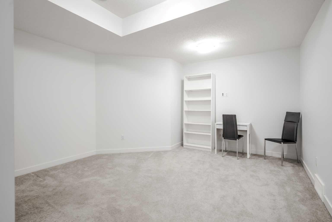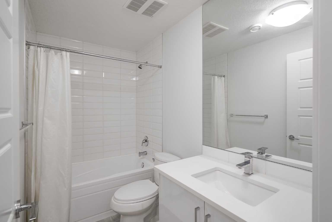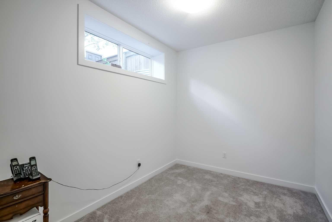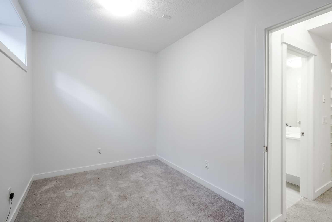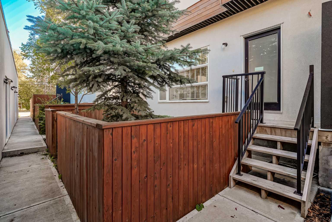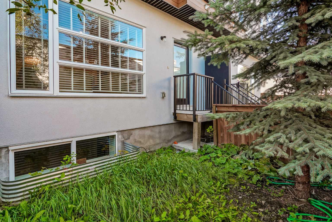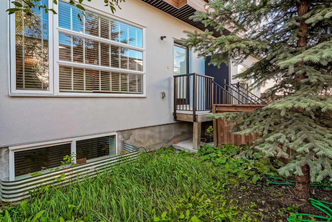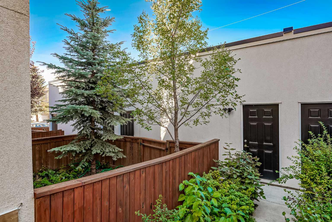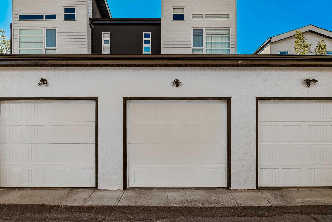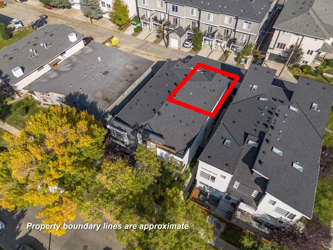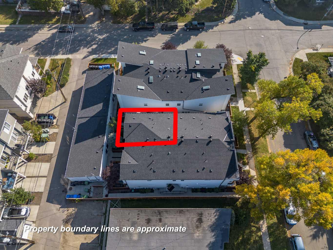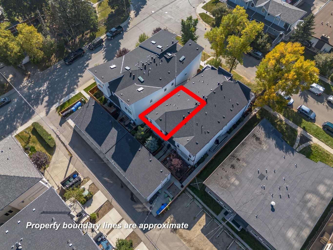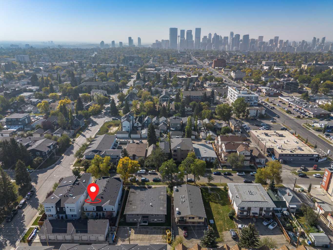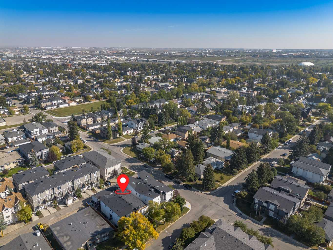2, 136 22 Avenue NE, Calgary, Alberta
Condo For Sale in Calgary, Alberta
$590,000
-
CondoProperty Type
-
3Bedrooms
-
4Bath
-
1Garage
-
1,263Sq Ft
-
2017Year Built
This 2-storey townhome combines modern design with everyday practicality—3 bedrooms, 3.5 bathrooms, a finished basement, private garage and fenced yard. The main level has a clean, open aesthetic: engineered flooring, a gas fireplace with built-ins, and a kitchen that balances polish with function—quartz counters, stainless appliances, corner pantry, and an island with seating. Upstairs, both bedrooms feature their own ensuite, including a vaulted primary with walk-in closet and 5-piece bath. The basement extends your living space with a rec room, guest bedroom, full bath and storage. Outside, the small fenced yard works as a versatile blank canvas—easy-care greenery you can shape into a garden, play space, or patio. Set in Tuxedo, just one block off Centre Street, you’re in the heart of the inner city with cafés, restaurants, and transit at your doorstep—yet still tucked on a quieter street. A turn-key home with thoughtful finishes and low-maintenance appeal.
| Street Address: | 2, 136 22 Avenue NE |
| City: | Calgary |
| Province/State: | Alberta |
| Postal Code: | N/A |
| County/Parish: | Calgary |
| Subdivision: | Tuxedo Park |
| Country: | Canada |
| Latitude: | 51.07269454 |
| Longitude: | -114.06031288 |
| MLS® Number: | A2258616 |
| Price: | $590,000 |
| Property Area: | 1,263 Sq ft |
| Bedrooms: | 3 |
| Bathrooms Half: | 1 |
| Bathrooms Full: | 3 |
| Living Area: | 1,263 Sq ft |
| Building Area: | 0 Sq ft |
| Year Built: | 2017 |
| Listing Date: | Sep 25, 2025 |
| Garage Spaces: | 1 |
| Property Type: | Residential |
| Property Subtype: | Row/Townhouse |
| MLS Status: | Active |
Additional Details
| Flooring: | N/A |
| Construction: | Concrete,Stone,Stucco,Wood Frame |
| Parking: | Single Garage Detached |
| Appliances: | Built-In Oven,Dishwasher,Dryer,Gas Cooktop,Microwave,Range Hood,Refrigerator,Washer,Window Coverings |
| Stories: | N/A |
| Zoning: | M-C1 |
| Fireplace: | N/A |
| Amenities: | Park,Playground,Schools Nearby,Shopping Nearby,Sidewalks,Street Lights,Walking/Bike Paths |
Utilities & Systems
| Heating: | Forced Air |
| Cooling: | None |
| Property Type | Residential |
| Building Type | Row/Townhouse |
| Square Footage | 1,263 sqft |
| Community Name | Tuxedo Park |
| Subdivision Name | Tuxedo Park |
| Title | Fee Simple |
| Land Size | Unknown |
| Built in | 2017 |
| Annual Property Taxes | Contact listing agent |
| Parking Type | Garage |
| Time on MLS Listing | 40 days |
Bedrooms
| Above Grade | 2 |
Bathrooms
| Total | 4 |
| Partial | 1 |
Interior Features
| Appliances Included | Built-In Oven, Dishwasher, Dryer, Gas Cooktop, Microwave, Range Hood, Refrigerator, Washer, Window Coverings |
| Flooring | Carpet, Hardwood, Tile |
Building Features
| Features | Breakfast Bar, Double Vanity, High Ceilings, Kitchen Island, Open Floorplan, Pantry, Walk-In Closet(s) |
| Style | Attached |
| Construction Material | Concrete, Stone, Stucco, Wood Frame |
| Building Amenities | None |
| Structures | None |
Heating & Cooling
| Cooling | None |
| Heating Type | Forced Air |
Exterior Features
| Exterior Finish | Concrete, Stone, Stucco, Wood Frame |
Neighbourhood Features
| Community Features | Park, Playground, Schools Nearby, Shopping Nearby, Sidewalks, Street Lights, Walking/Bike Paths |
| Pets Allowed | Yes |
| Amenities Nearby | Park, Playground, Schools Nearby, Shopping Nearby, Sidewalks, Street Lights, Walking/Bike Paths |
Maintenance or Condo Information
| Maintenance Fees | $214 Monthly |
| Maintenance Fees Include | Common Area Maintenance, Reserve Fund Contributions, Snow Removal, Water |
Parking
| Parking Type | Garage |
| Total Parking Spaces | 1 |
Interior Size
| Total Finished Area: | 1,263 sq ft |
| Total Finished Area (Metric): | 117.34 sq m |
| Main Level: | 623 sq ft |
| Upper Level: | 640 sq ft |
| Below Grade: | 623 sq ft |
Room Count
| Bedrooms: | 3 |
| Bathrooms: | 4 |
| Full Bathrooms: | 3 |
| Half Bathrooms: | 1 |
| Rooms Above Grade: | 5 |
Lot Information
Legal
| Legal Description: | 1811802;7 |
| Title to Land: | Fee Simple |
- Breakfast Bar
- Double Vanity
- High Ceilings
- Kitchen Island
- Open Floorplan
- Pantry
- Walk-In Closet(s)
- Private Yard
- Built-In Oven
- Dishwasher
- Dryer
- Gas Cooktop
- Microwave
- Range Hood
- Refrigerator
- Washer
- Window Coverings
- None
- Full
- Park
- Playground
- Schools Nearby
- Shopping Nearby
- Sidewalks
- Street Lights
- Walking/Bike Paths
- Concrete
- Stone
- Stucco
- Wood Frame
- Gas
- Poured Concrete
- Back Lane
- Back Yard
- Single Garage Detached
Floor plan information is not available for this property.
Monthly Payment Breakdown
Loading Walk Score...
What's Nearby?
Powered by Yelp
