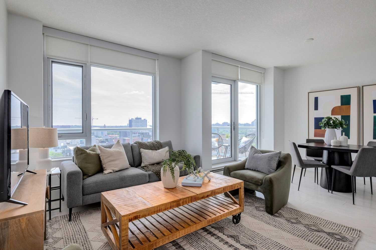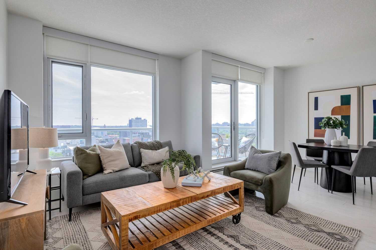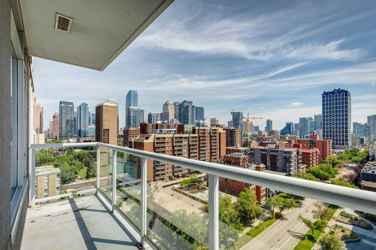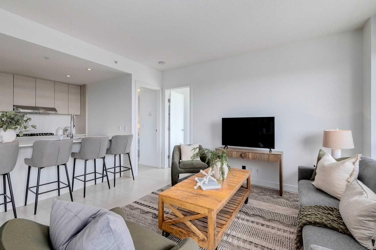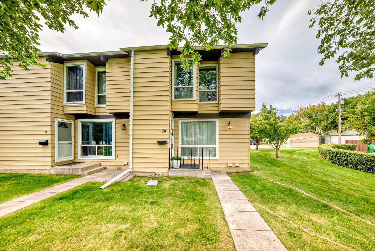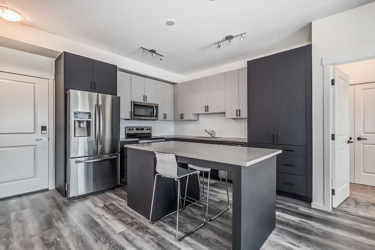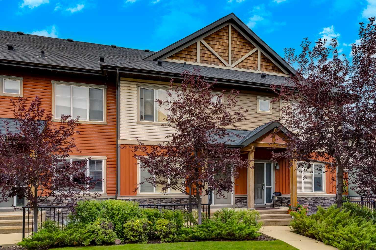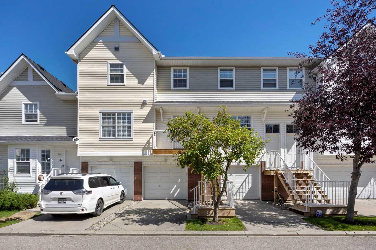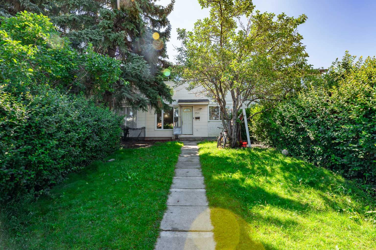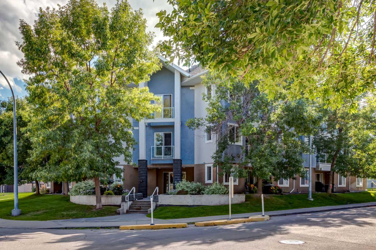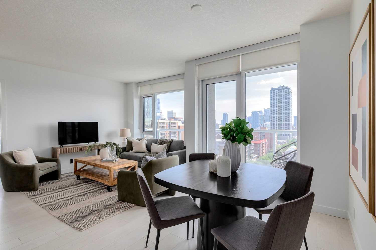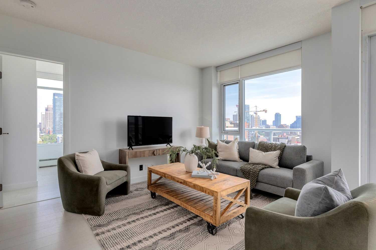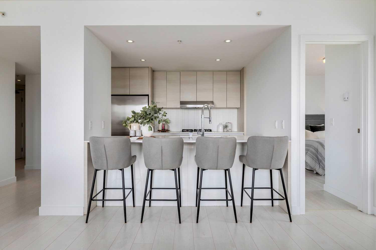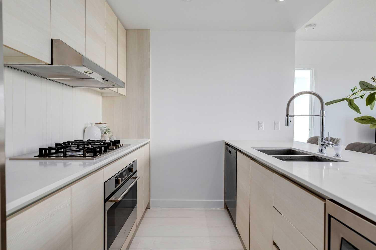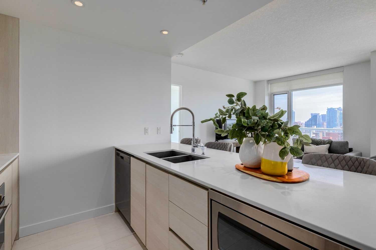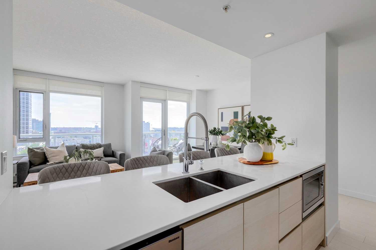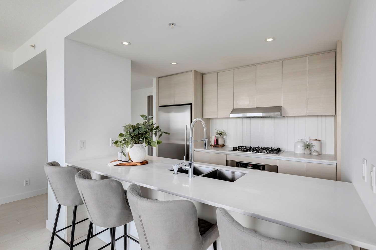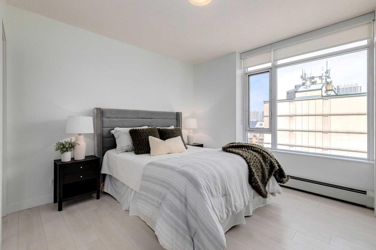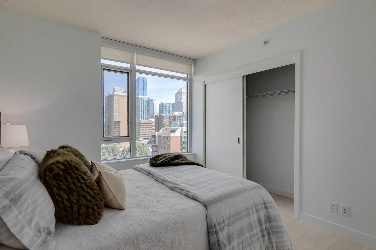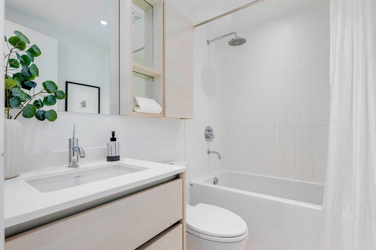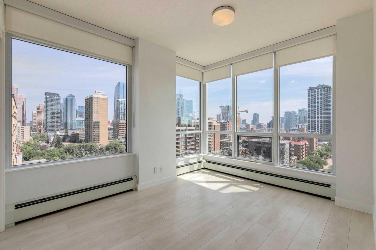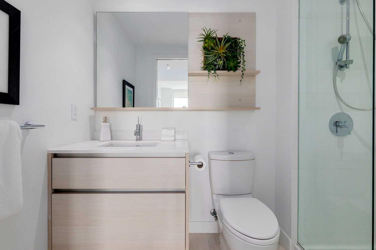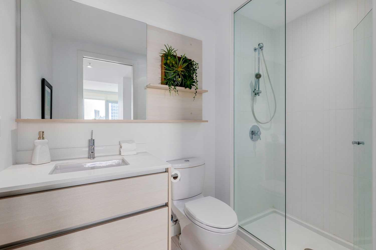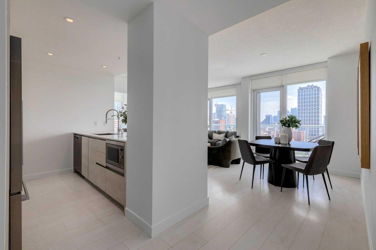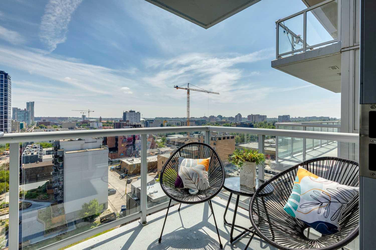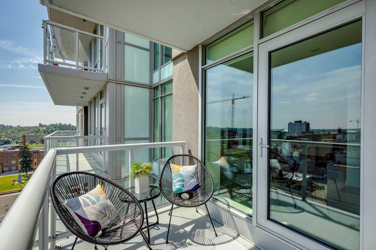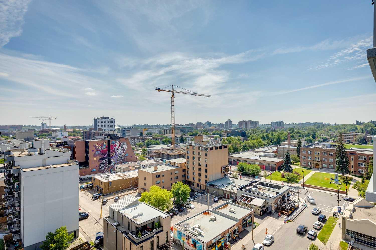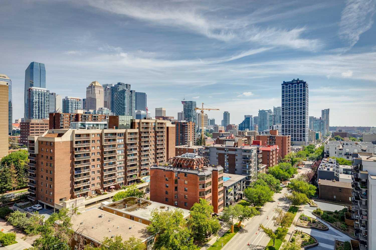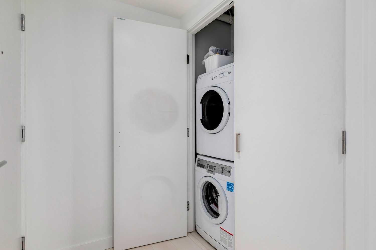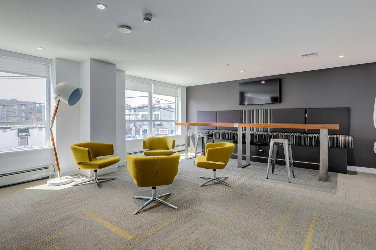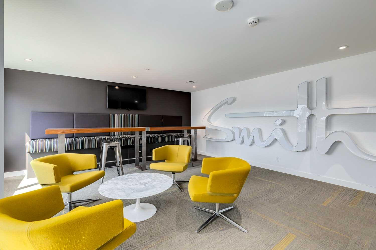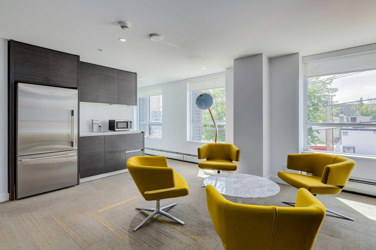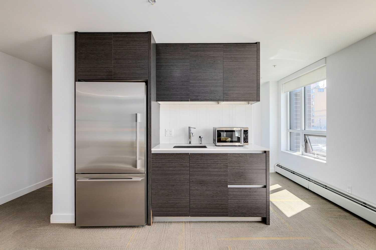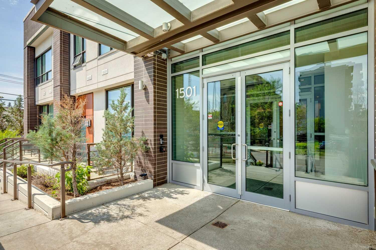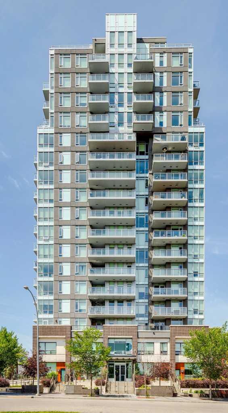1105, 1501 6 Street SW, Calgary, Alberta
Condo For Sale in Calgary, Alberta
$474,900
-
CondoProperty Type
-
2Bedrooms
-
2Bath
-
1Garage
-
823Sq Ft
-
2016Year Built
Welcome to effortless inner-city living at The Smith! This beautifully upgraded 2 bed, 2 bath condo offers an ideal layout for both daily living and entertaining, with gorgeous downtown views from nearly every room. Unlike most in the building, this unit features laminate flooring throughout – no carpet in sight – adding a modern and seamless feel to the space. The sleek, contemporary kitchen includes quartz countertops, flat-panel cabinetry, a gas cooktop, built-in oven, and stainless steel appliances, opening to a spacious living and dining area that’s perfect for hosting or relaxing after a busy day. Enjoy your morning coffee on the balcony while watching the city wake up, and take advantage of all the extras The Smith has to offer: concierge service, bike share program, owner’s lounge, secure bike storage, titled underground parking, and pet-friendly policies (2 pets max weighing no more than 25kg). With 17th Avenue just around the corner, you’re steps from Calgary’s top restaurants as well as parks, boutiques, and transit options. Urban convenience meets elevated design in this Beltline gem.
| Street Address: | 1105, 1501 6 Street SW |
| City: | Calgary |
| Province/State: | Alberta |
| Postal Code: | N/A |
| County/Parish: | Calgary |
| Subdivision: | Beltline |
| Country: | Canada |
| Latitude: | 51.03870250 |
| Longitude: | -114.07724447 |
| MLS® Number: | A2240860 |
| Price: | $474,900 |
| Property Area: | 823 Sq ft |
| Bedrooms: | 2 |
| Bathrooms Half: | 0 |
| Bathrooms Full: | 2 |
| Living Area: | 823 Sq ft |
| Building Area: | 0 Sq ft |
| Year Built: | 2016 |
| Listing Date: | Jul 17, 2025 |
| Garage Spaces: | 1 |
| Property Type: | Residential |
| Property Subtype: | Apartment |
| MLS Status: | Active |
Additional Details
| Flooring: | N/A |
| Construction: | Brick,Concrete |
| Parking: | Parkade,Stall,Titled,Underground |
| Appliances: | Built-In Oven,Dishwasher,Garburator,Gas Cooktop,Microwave,Range Hood,Refrigerator,Washer/Dryer Stacked,Window Coverings |
| Stories: | N/A |
| Zoning: | DC |
| Fireplace: | N/A |
| Amenities: | Clubhouse,Park,Playground,Schools Nearby,Shopping Nearby,Sidewalks,Street Lights,Tennis Court(s),Walking/Bike Paths |
Utilities & Systems
| Heating: | Baseboard |
| Cooling: | None |
| Property Type | Residential |
| Building Type | Apartment |
| Storeys | 18 |
| Square Footage | 823 sqft |
| Community Name | Beltline |
| Subdivision Name | Beltline |
| Title | Fee Simple |
| Land Size | Unknown |
| Built in | 2016 |
| Annual Property Taxes | Contact listing agent |
| Parking Type | Underground |
| Time on MLS Listing | 54 days |
Bedrooms
| Above Grade | 2 |
Bathrooms
| Total | 2 |
| Partial | 0 |
Interior Features
| Appliances Included | Built-In Oven, Dishwasher, Garburator, Gas Cooktop, Microwave, Range Hood, Refrigerator, Washer/Dryer Stacked, Window Coverings |
| Flooring | Ceramic Tile, Laminate |
Building Features
| Features | Kitchen Island, No Smoking Home, Quartz Counters, Recessed Lighting, Storage |
| Style | Attached |
| Construction Material | Brick, Concrete |
| Building Amenities | Bicycle Storage, Elevator(s), Guest Suite, Party Room, Secured Parking, Visitor Parking |
| Structures | Patio |
Heating & Cooling
| Cooling | None |
| Heating Type | Baseboard |
Exterior Features
| Exterior Finish | Brick, Concrete |
Neighbourhood Features
| Community Features | Clubhouse, Park, Playground, Schools Nearby, Shopping Nearby, Sidewalks, Street Lights, Tennis Court(s), Walking/Bike Paths |
| Pets Allowed | Restrictions, Yes |
| Amenities Nearby | Clubhouse, Park, Playground, Schools Nearby, Shopping Nearby, Sidewalks, Street Lights, Tennis Court(s), Walking/Bike Paths |
Maintenance or Condo Information
| Maintenance Fees | $674 Monthly |
| Maintenance Fees Include | Amenities of HOA/Condo, Common Area Maintenance, Heat, Insurance, Parking, Professional Management, Reserve Fund Contributions, Sewer, Snow Removal, Trash, Water |
Parking
| Parking Type | Underground |
| Total Parking Spaces | 1 |
Interior Size
| Total Finished Area: | 823 sq ft |
| Total Finished Area (Metric): | 76.47 sq m |
Room Count
| Bedrooms: | 2 |
| Bathrooms: | 2 |
| Full Bathrooms: | 2 |
| Rooms Above Grade: | 6 |
Lot Information
Legal
| Legal Description: | 1612840;72 |
| Title to Land: | Fee Simple |
- Kitchen Island
- No Smoking Home
- Quartz Counters
- Recessed Lighting
- Storage
- Balcony
- Built-In Oven
- Dishwasher
- Garburator
- Gas Cooktop
- Microwave
- Range Hood
- Refrigerator
- Washer/Dryer Stacked
- Window Coverings
- Bicycle Storage
- Elevator(s)
- Guest Suite
- Party Room
- Secured Parking
- Visitor Parking
- Clubhouse
- Park
- Playground
- Schools Nearby
- Shopping Nearby
- Sidewalks
- Street Lights
- Tennis Court(s)
- Walking/Bike Paths
- Brick
- Concrete
- Parkade
- Stall
- Titled
- Underground
- Patio
Floor plan information is not available for this property.
Monthly Payment Breakdown
Loading Walk Score...
What's Nearby?
Powered by Yelp
REALTOR® Details
Anna Lang
- (403) 619-6829
- [email protected]
- Century 21 Bamber Realty LTD.
