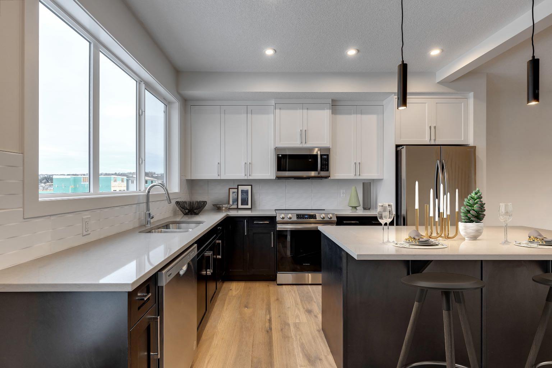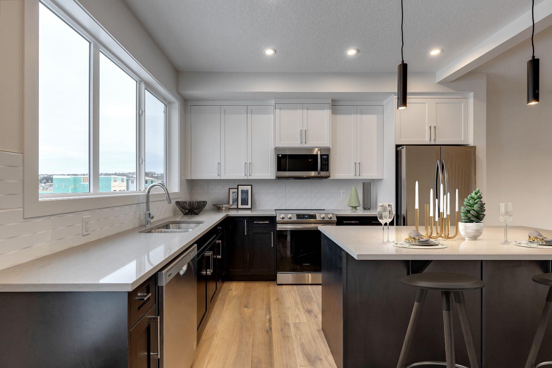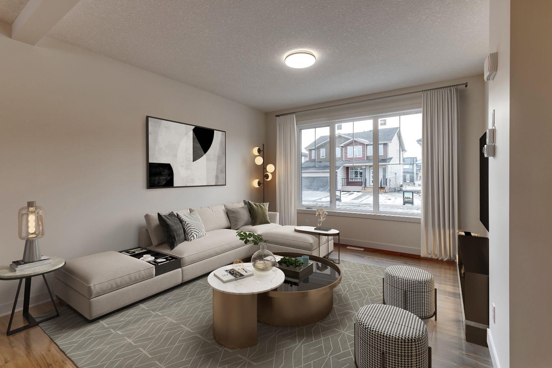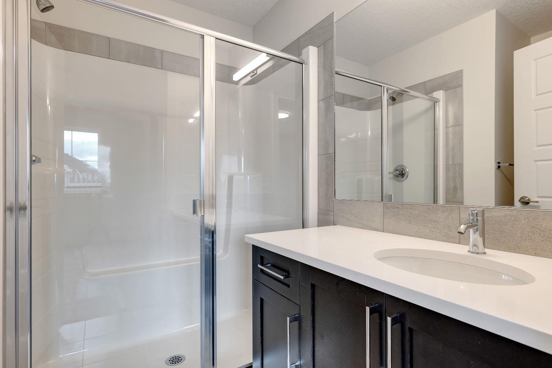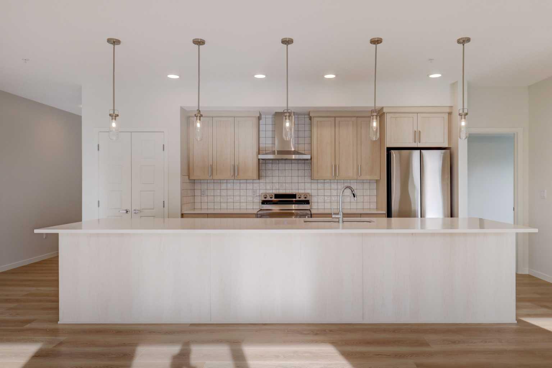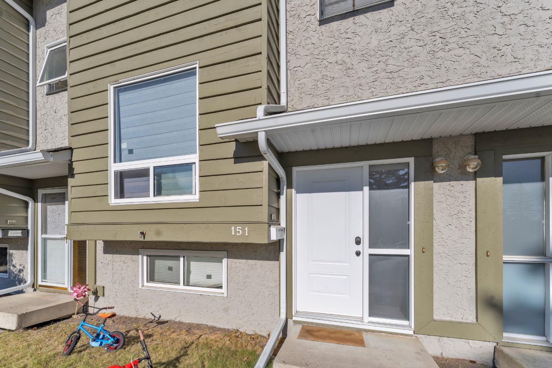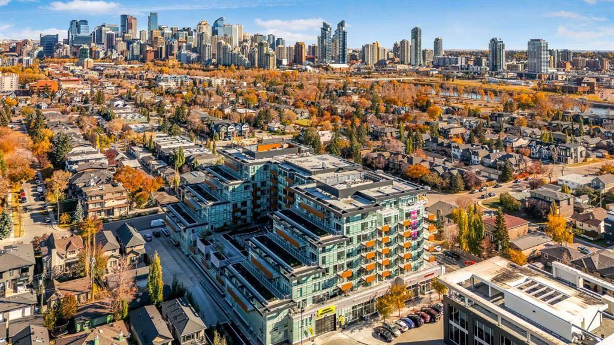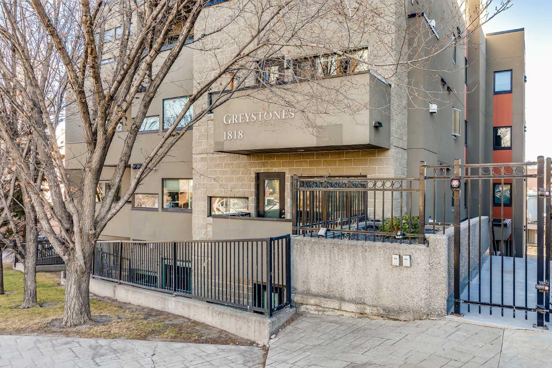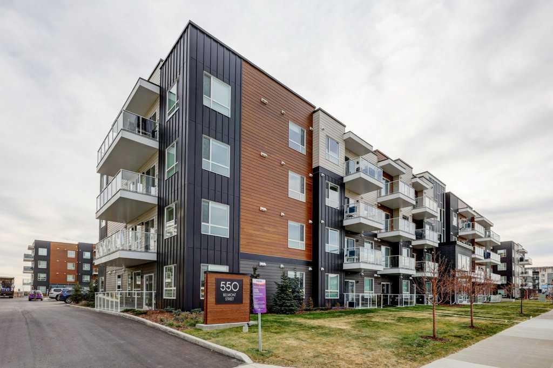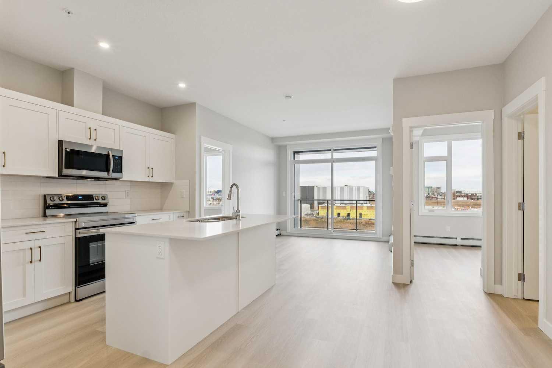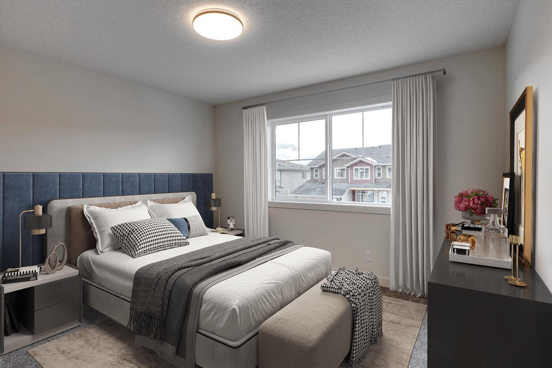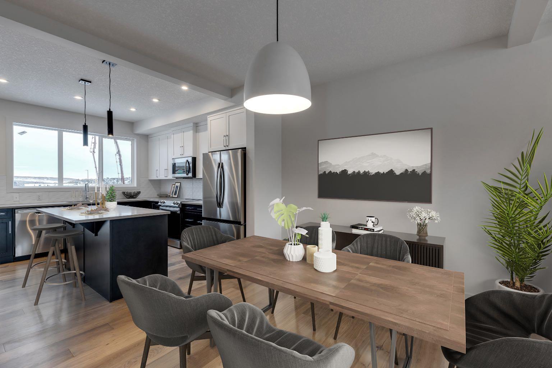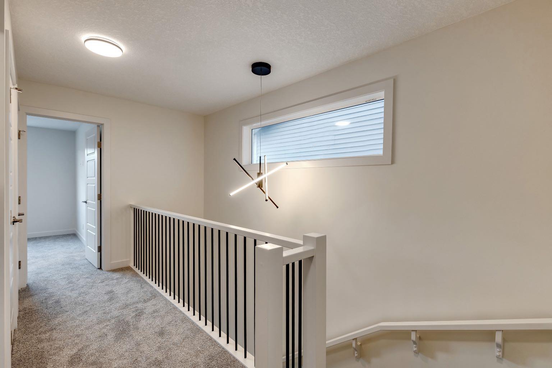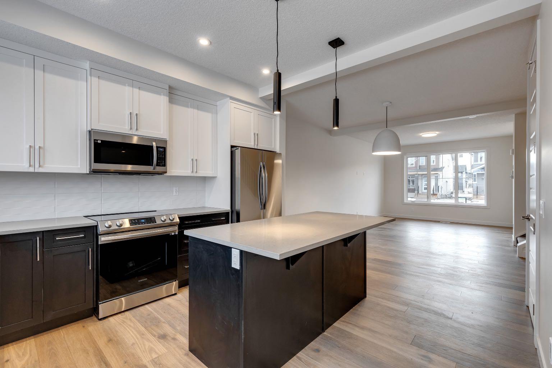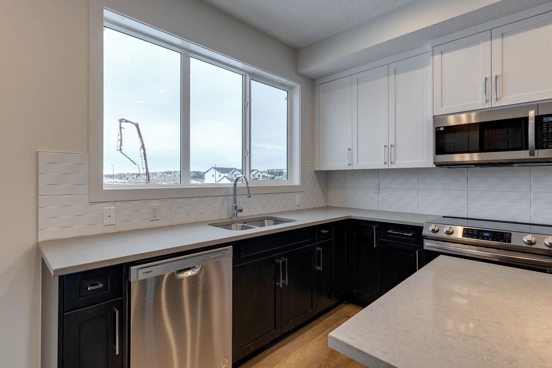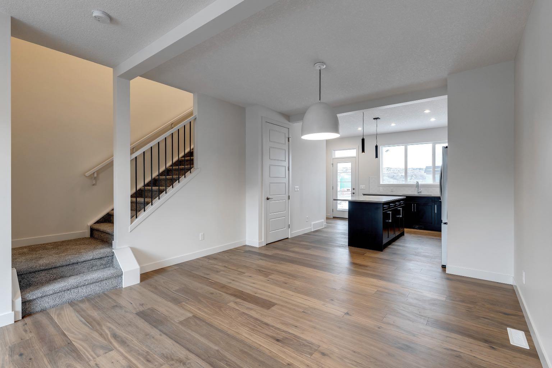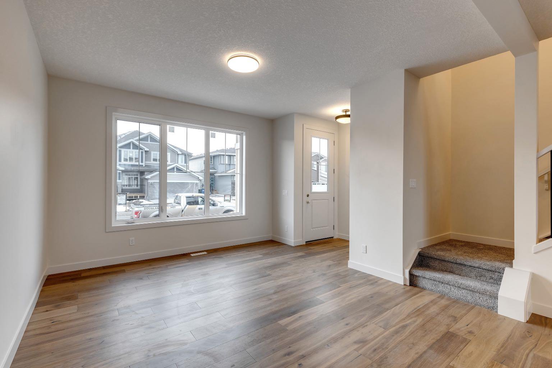45 Sora Gate SE, Calgary, Alberta
Condo For Sale in Calgary, Alberta
$474,800
-
CondoProperty Type
-
3Bedrooms
-
3Bath
-
2Garage
-
1,293Sq Ft
-
2025Year Built
*Photos are representative - some finishes may vary* Welcome to 45 Sora Gate! Step into the bright open-concept main floor, where the kitchen becomes the heart of the home. A large window overlooks the backyard, filling the space with natural light and keeping you connected to family activities while you cook. The kitchen also features quartz countertops, soft-close cabinetry, stainless appliances, and a spacious island-perfect for everyday living or hosting friends. Soaring 9-foot ceilings and engineered hardwood floors add style and durability, ensuring this home feels both modern and lasting. Upstairs, the primary suite with walk-in closet and ensuite provides a private retreat, while two additional bedrooms offer flexibility for kids, guests, or a home office. A full family bathroom and convenient upstairs laundry complete the level. With a detached double garage, no condo fees, and the peace of mind that comes with new-home warranty protection, this home is built with your future in mind. Located with quick access to Deerfoot and Stoney Trail, commuting and zipping around the city is a breeze. Surrounded by wetlands, pathways, and green space, Sora blends the calm of nature with easy access to the conveniences homeowners need. *** The First-Time Home Buyers' GST Rebate could save you up to $50,000 on a new home! You must be 18+, a Canadian citizen or permanent resident, and haven't owned or lived in a home you or your spouse/common-law partner owned in the last four years. Terms and conditions are subject to the Government of Canada/CRA rules and guidelines.***
| Street Address: | 45 Sora Gate SE |
| City: | Calgary |
| Province/State: | Alberta |
| Postal Code: | N/A |
| County/Parish: | Calgary |
| Subdivision: | Hotchkiss |
| Country: | Canada |
| Latitude: | 50.91059520 |
| Longitude: | -113.88477530 |
| MLS® Number: | A2256155 |
| Price: | $474,800 |
| Property Area: | 1,293 Sq ft |
| Bedrooms: | 3 |
| Bathrooms Half: | 1 |
| Bathrooms Full: | 2 |
| Living Area: | 1,293 Sq ft |
| Building Area: | 0 Sq ft |
| Year Built: | 2025 |
| Listing Date: | Sep 14, 2025 |
| Garage Spaces: | 2 |
| Property Type: | Residential |
| Property Subtype: | Row/Townhouse |
| MLS Status: | Active |
Additional Details
| Flooring: | N/A |
| Construction: | Mixed,Vinyl Siding |
| Parking: | Alley Access,Double Garage Detached |
| Appliances: | Dishwasher,Electric Range,Garage Control(s),Microwave Hood Fan,Refrigerator |
| Stories: | N/A |
| Zoning: | R-Gm |
| Fireplace: | N/A |
| Amenities: | Park,Walking/Bike Paths |
Utilities & Systems
| Heating: | Forced Air,Natural Gas |
| Cooling: | None |
| Property Type | Residential |
| Building Type | Row/Townhouse |
| Square Footage | 1,293 sqft |
| Community Name | Hotchkiss |
| Subdivision Name | Hotchkiss |
| Title | Fee Simple |
| Land Size | 2,023 sqft |
| Built in | 2025 |
| Annual Property Taxes | Contact listing agent |
| Parking Type | Garage |
| Time on MLS Listing | 43 days |
Bedrooms
| Above Grade | 3 |
Bathrooms
| Total | 3 |
| Partial | 1 |
Interior Features
| Appliances Included | Dishwasher, Electric Range, Garage Control(s), Microwave Hood Fan, Refrigerator |
| Flooring | Carpet, Ceramic Tile, Hardwood |
Building Features
| Features | Bathroom Rough-in, Double Vanity, High Ceilings, Kitchen Island, Open Floorplan, Quartz Counters |
| Style | Attached |
| Construction Material | Mixed, Vinyl Siding |
| Building Amenities | Other |
| Structures | Deck |
Heating & Cooling
| Cooling | None |
| Heating Type | Forced Air, Natural Gas |
Exterior Features
| Exterior Finish | Mixed, Vinyl Siding |
Neighbourhood Features
| Community Features | Park, Walking/Bike Paths |
| Amenities Nearby | Park, Walking/Bike Paths |
Parking
| Parking Type | Garage |
| Total Parking Spaces | 2 |
Interior Size
| Total Finished Area: | 1,293 sq ft |
| Total Finished Area (Metric): | 120.13 sq m |
| Main Level: | 654 sq ft |
| Upper Level: | 639 sq ft |
Room Count
| Bedrooms: | 3 |
| Bathrooms: | 3 |
| Full Bathrooms: | 2 |
| Half Bathrooms: | 1 |
| Rooms Above Grade: | 6 |
Lot Information
| Lot Size: | 2,023 sq ft |
| Lot Size (Acres): | 0.05 acres |
| Frontage: | 18 ft |
- Bathroom Rough-in
- Double Vanity
- High Ceilings
- Kitchen Island
- Open Floorplan
- Quartz Counters
- Private Entrance
- Private Yard
- Dishwasher
- Electric Range
- Garage Control(s)
- Microwave Hood Fan
- Refrigerator
- Other
- Full
- Park
- Walking/Bike Paths
- Mixed
- Vinyl Siding
- Poured Concrete
- Back Lane
- Back Yard
- Front Yard
- Garden
- Landscaped
- Alley Access
- Double Garage Detached
- Deck
Floor plan information is not available for this property.
Monthly Payment Breakdown
Loading Walk Score...
What's Nearby?
Powered by Yelp
