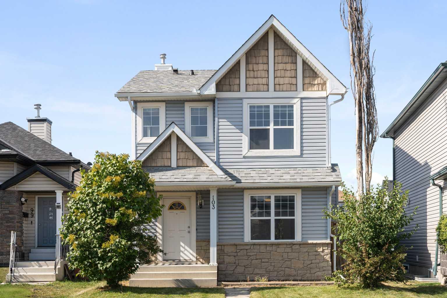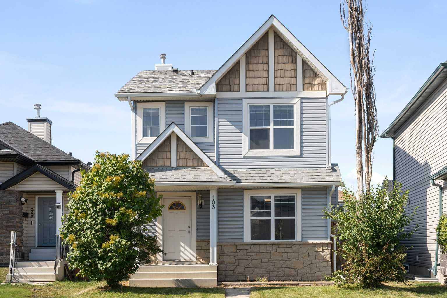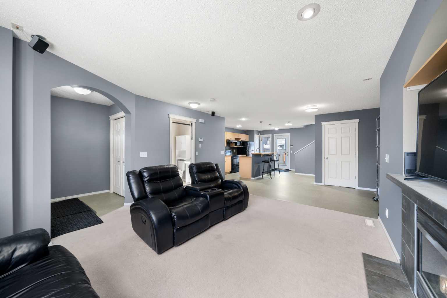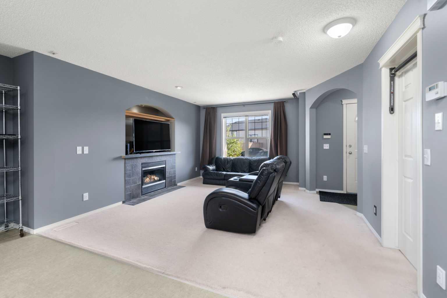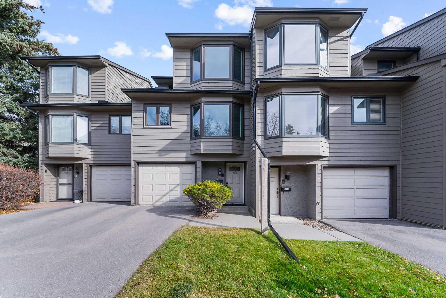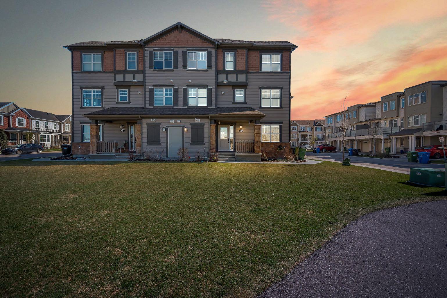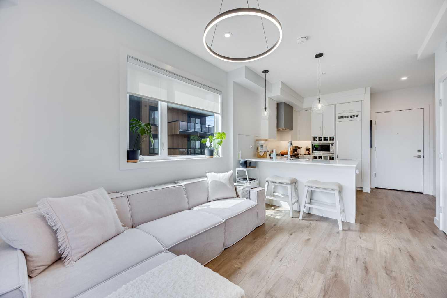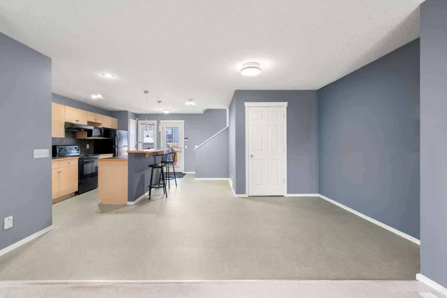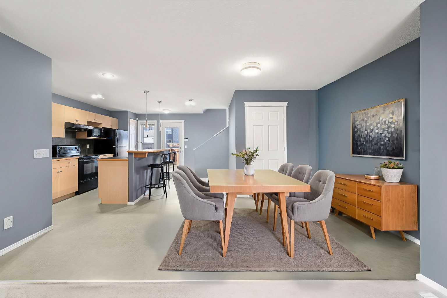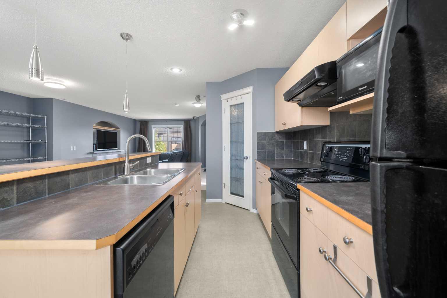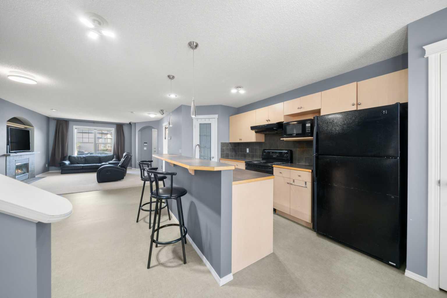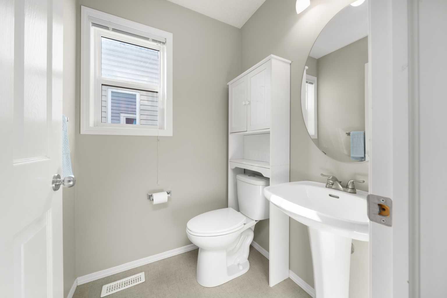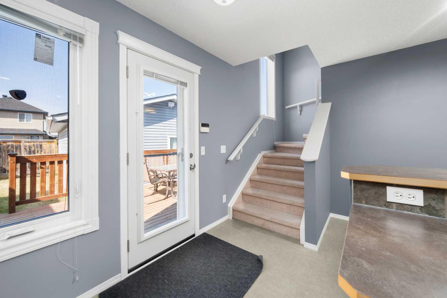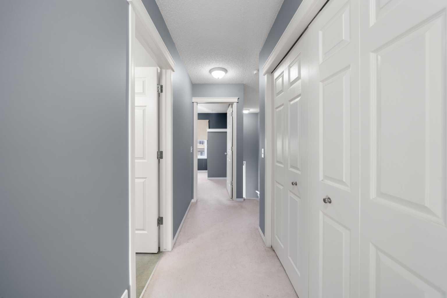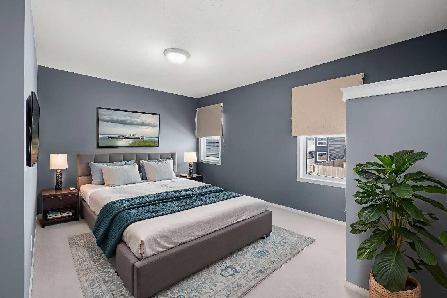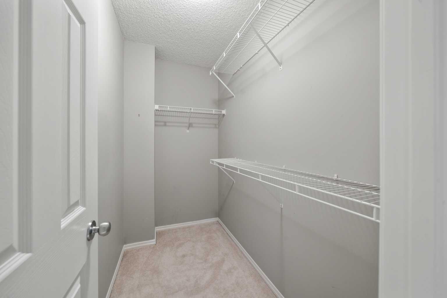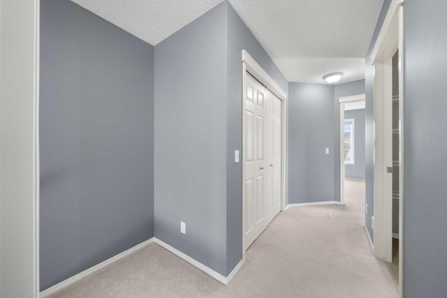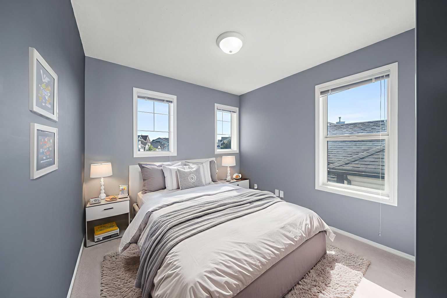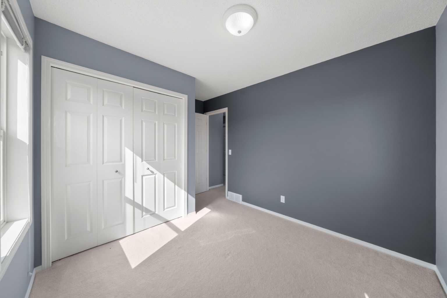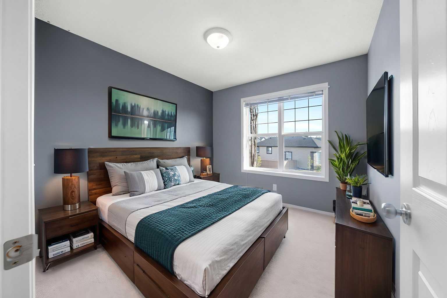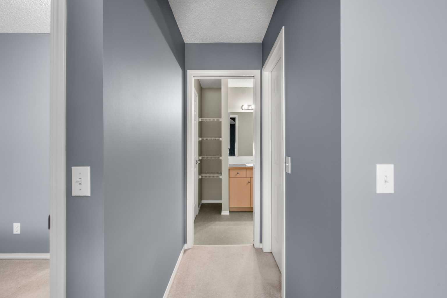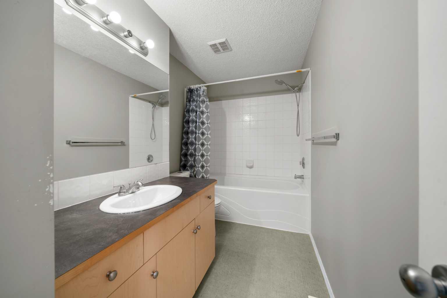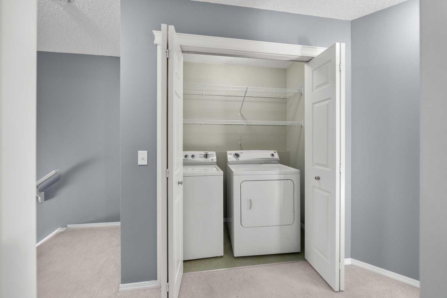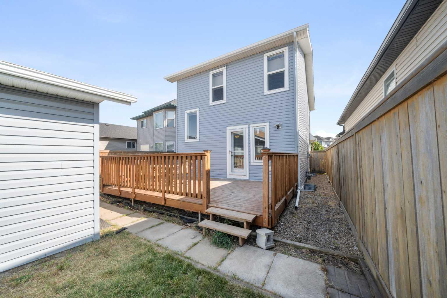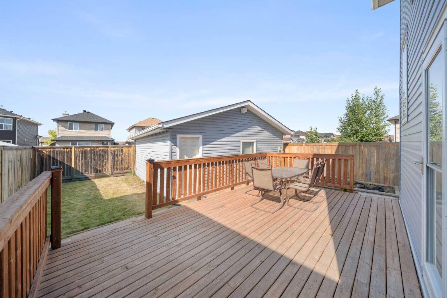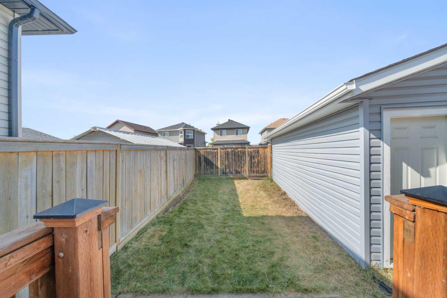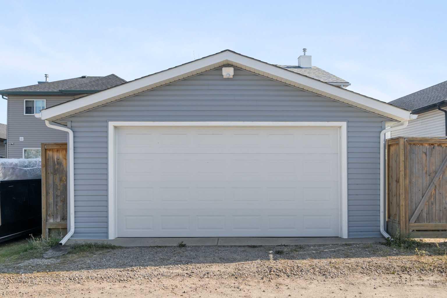103 Saddlemont Way NE, Calgary, Alberta
Residential For Sale in Calgary, Alberta
$520,000
-
ResidentialProperty Type
-
3Bedrooms
-
2Bath
-
2Garage
-
1,401Sq Ft
-
2002Year Built
Welcome to this immaculate two-storey home with a 22x22 double detached garage—offering the perfect blend of comfort, style, and functionality. The main floor boasts a bright, open layout featuring a spacious great room with a cozy gas fireplace. The kitchen is thoughtfully designed with a large island and eating bar, pantry, and direct access to a 20’ x 12’ deck that overlooks the beautifully landscaped, fully fenced backyard. The dining area provides flexible space, ideal for either a formal dining room or a casual kitchen table setup to fit your lifestyle. Upstairs, you’ll find a generous primary bedroom along with two additional bedrooms—perfect for family, guests, or a home office. The unspoiled basement, complete with bathroom rough-in, is ready for your personal touch. Key features and upgrades include: • Class 4 impact-resistant shingles (installed 2024) • 120 wiring in the garage with 9’ overhead door • Bathroom rough-in for future basement development • Non-smoking, pet-free home Meticulously maintained and truly move-in ready, this property is a standout opportunity. Don’t miss your chance—book your private showing today!
| Street Address: | 103 Saddlemont Way NE |
| City: | Calgary |
| Province/State: | Alberta |
| Postal Code: | N/A |
| County/Parish: | Calgary |
| Subdivision: | Saddle Ridge |
| Country: | Canada |
| Latitude: | 51.12722334 |
| Longitude: | -113.94195675 |
| MLS® Number: | A2258173 |
| Price: | $520,000 |
| Property Area: | 1,401 Sq ft |
| Bedrooms: | 3 |
| Bathrooms Half: | 1 |
| Bathrooms Full: | 1 |
| Living Area: | 1,401 Sq ft |
| Building Area: | 0 Sq ft |
| Year Built: | 2002 |
| Listing Date: | Sep 20, 2025 |
| Garage Spaces: | 2 |
| Property Type: | Residential |
| Property Subtype: | Detached |
| MLS Status: | Active |
Additional Details
| Flooring: | N/A |
| Construction: | Vinyl Siding,Wood Frame |
| Parking: | Double Garage Detached |
| Appliances: | Dishwasher,Dryer,Electric Stove,Microwave,Range Hood,Refrigerator,Washer,Window Coverings |
| Stories: | N/A |
| Zoning: | R-G |
| Fireplace: | N/A |
| Amenities: | Playground,Schools Nearby,Shopping Nearby |
Utilities & Systems
| Heating: | Forced Air,Natural Gas |
| Cooling: | None |
| Property Type | Residential |
| Building Type | Detached |
| Square Footage | 1,401 sqft |
| Community Name | Saddle Ridge |
| Subdivision Name | Saddle Ridge |
| Title | Fee Simple |
| Land Size | 3,293 sqft |
| Built in | 2002 |
| Annual Property Taxes | Contact listing agent |
| Parking Type | Garage |
| Time on MLS Listing | 25 days |
Bedrooms
| Above Grade | 3 |
Bathrooms
| Total | 2 |
| Partial | 1 |
Interior Features
| Appliances Included | Dishwasher, Dryer, Electric Stove, Microwave, Range Hood, Refrigerator, Washer, Window Coverings |
| Flooring | Carpet, Linoleum |
Building Features
| Features | No Animal Home, No Smoking Home |
| Construction Material | Vinyl Siding, Wood Frame |
| Structures | Deck |
Heating & Cooling
| Cooling | None |
| Heating Type | Forced Air, Natural Gas |
Exterior Features
| Exterior Finish | Vinyl Siding, Wood Frame |
Neighbourhood Features
| Community Features | Playground, Schools Nearby, Shopping Nearby |
| Amenities Nearby | Playground, Schools Nearby, Shopping Nearby |
Parking
| Parking Type | Garage |
| Total Parking Spaces | 2 |
Interior Size
| Total Finished Area: | 1,401 sq ft |
| Total Finished Area (Metric): | 130.16 sq m |
Room Count
| Bedrooms: | 3 |
| Bathrooms: | 2 |
| Full Bathrooms: | 1 |
| Half Bathrooms: | 1 |
| Rooms Above Grade: | 8 |
Lot Information
| Lot Size: | 3,293 sq ft |
| Lot Size (Acres): | 0.08 acres |
| Frontage: | 23 ft |
Legal
| Legal Description: | 0113376;21;70 |
| Title to Land: | Fee Simple |
- No Animal Home
- No Smoking Home
- Private Yard
- Dishwasher
- Dryer
- Electric Stove
- Microwave
- Range Hood
- Refrigerator
- Washer
- Window Coverings
- Full
- Unfinished
- Playground
- Schools Nearby
- Shopping Nearby
- Vinyl Siding
- Wood Frame
- Gas
- Poured Concrete
- Back Lane
- Back Yard
- Few Trees
- Front Yard
- Rectangular Lot
- Double Garage Detached
- Deck
Floor plan information is not available for this property.
Monthly Payment Breakdown
Loading Walk Score...
What's Nearby?
Powered by Yelp
