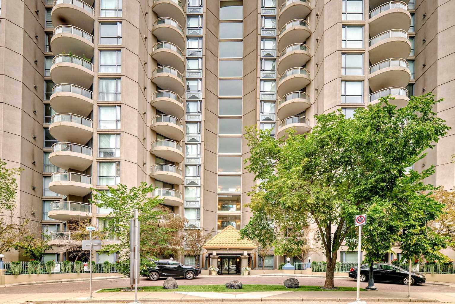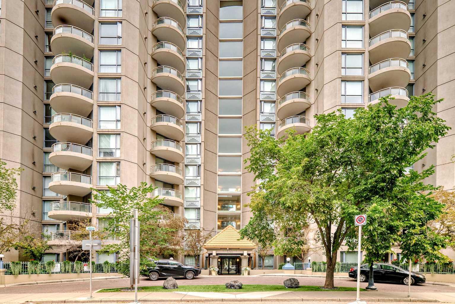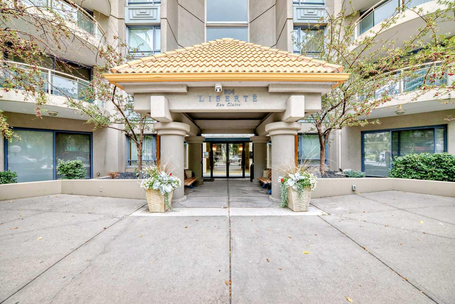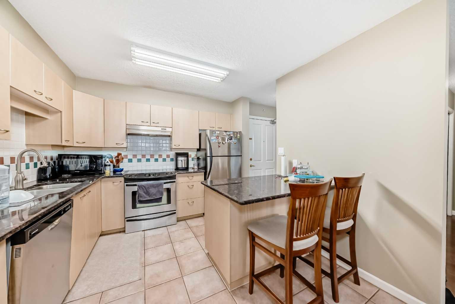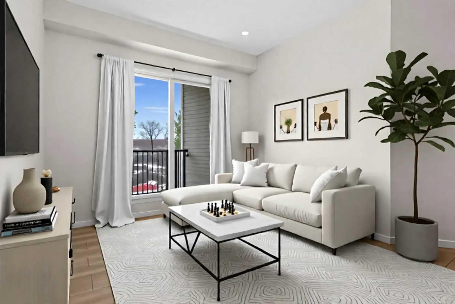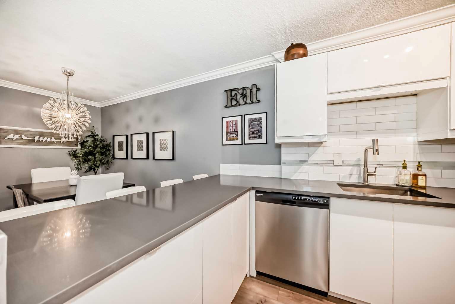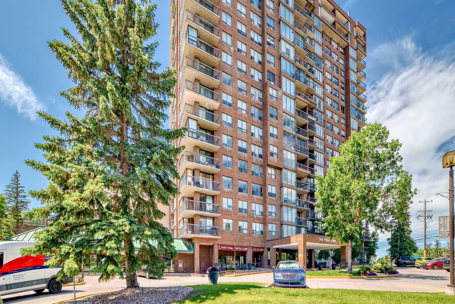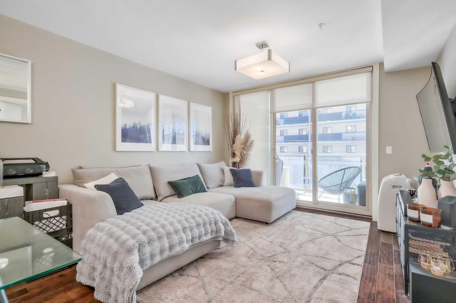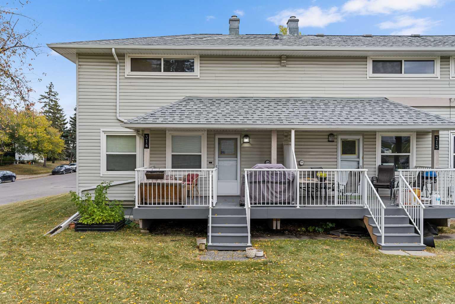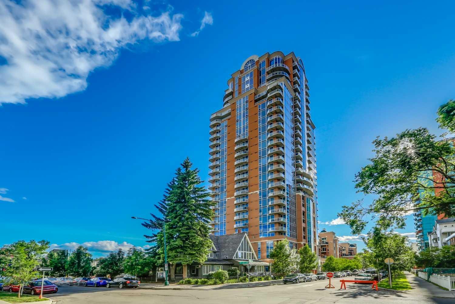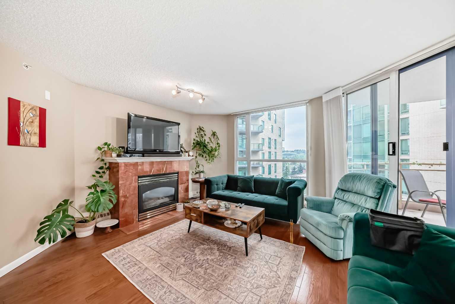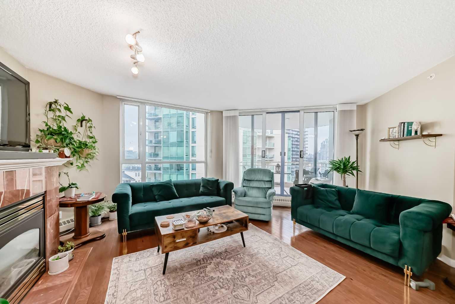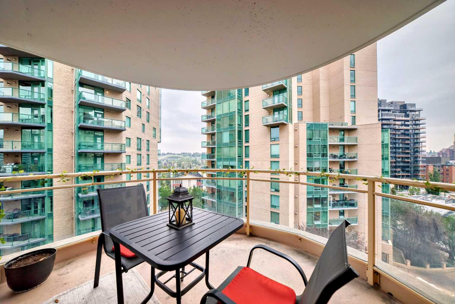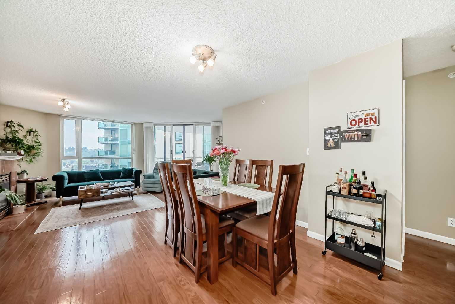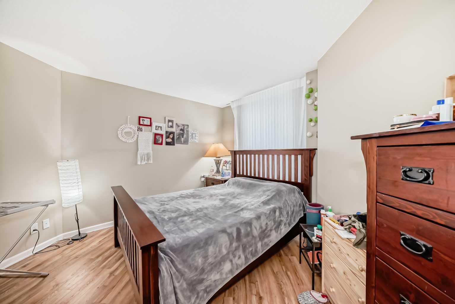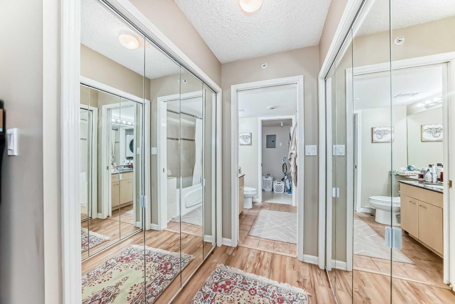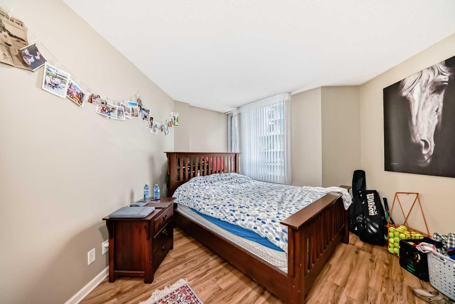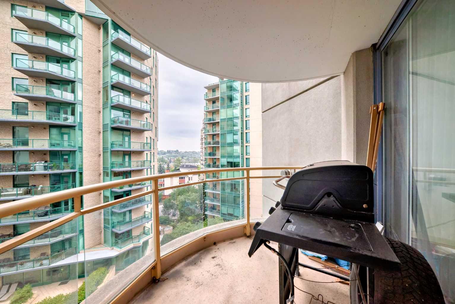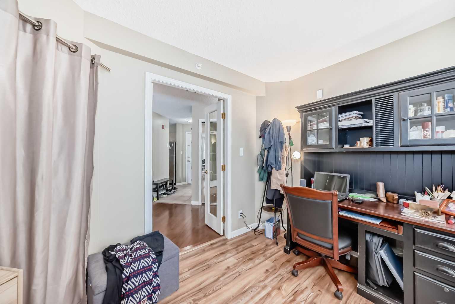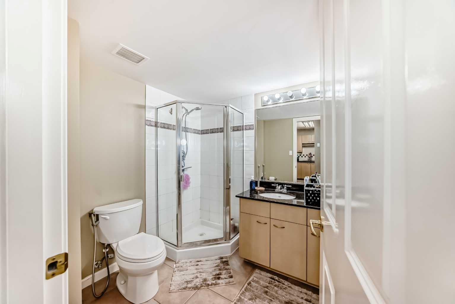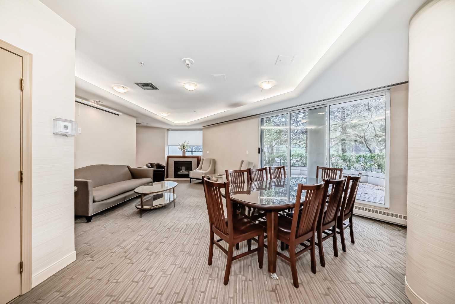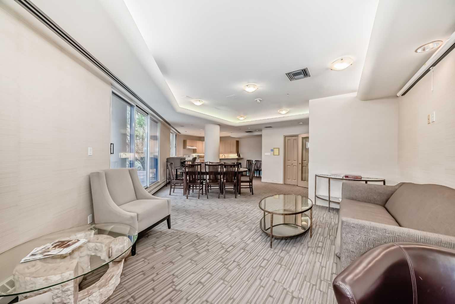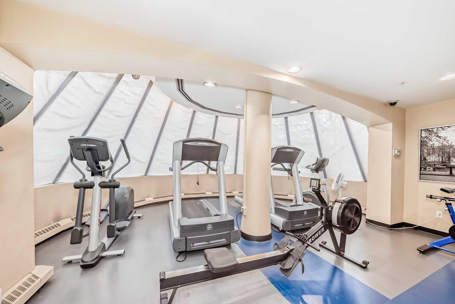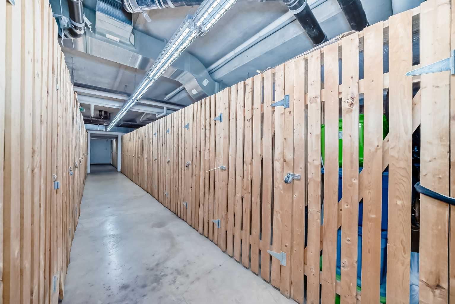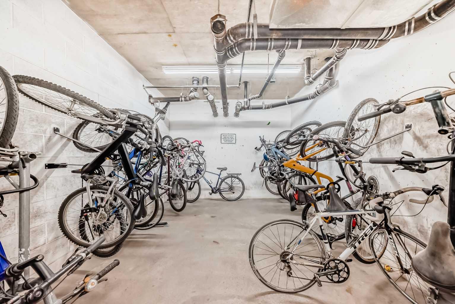801, 804 3 Avenue SW, Calgary, Alberta
Condo For Sale in Calgary, Alberta
$429,000
-
CondoProperty Type
-
2Bedrooms
-
2Bath
-
0Garage
-
1,172Sq Ft
-
1999Year Built
Welcome to the Liberte eau claire a great place to call home. This 2 bedroom unit with den has river and city views from the 2 balconies off of the den and living room. The open concept living -dining area has a gas fireplace, balcony and engineered hardwood floors, the kitchen has an island with breakfast bar, stainless steel appliances as well as granite countertops in kitchen and bathrooms. Double french doors lead to the den with a second balcony. Both bedrooms have large windows, with vinyl plank flooring and the master features his and hers walk through closet area, a 4 piece ensuite bathroom as well as laundry area with storage. There is an underground titled parking stall as well as a storage unit on the P 1 level. The Liberte amenties include a large party room with full kitchen, a well equipped gym, bike storage and an outdoor tennis court. Easy walk to the river and princes island park, as well as bike paths, restaurants , transit and shopping.
| Street Address: | 801, 804 3 Avenue SW |
| City: | Calgary |
| Province/State: | Alberta |
| Postal Code: | N/A |
| County/Parish: | Calgary |
| Subdivision: | Eau Claire |
| Country: | Canada |
| Latitude: | 51.05103757 |
| Longitude: | -114.07950710 |
| MLS® Number: | A2257823 |
| Price: | $429,000 |
| Property Area: | 1,172 Sq ft |
| Bedrooms: | 2 |
| Bathrooms Half: | 0 |
| Bathrooms Full: | 2 |
| Living Area: | 1,172 Sq ft |
| Building Area: | 0 Sq ft |
| Year Built: | 1999 |
| Listing Date: | Sep 17, 2025 |
| Garage Spaces: | 0 |
| Property Type: | Residential |
| Property Subtype: | Apartment |
| MLS Status: | Active |
Additional Details
| Flooring: | N/A |
| Construction: | Concrete |
| Parking: | Alley Access,Heated Garage,Parkade,Titled,Underground |
| Appliances: | Dishwasher,Electric Stove,Microwave,Range Hood,Refrigerator,Washer/Dryer,Window Coverings |
| Stories: | N/A |
| Zoning: | DC (pre 1P2007) |
| Fireplace: | N/A |
| Amenities: | Park,Playground,Shopping Nearby,Sidewalks,Tennis Court(s),Walking/Bike Paths |
Utilities & Systems
| Heating: | Baseboard,Fireplace(s),Hot Water |
| Cooling: | None |
| Property Type | Residential |
| Building Type | Apartment |
| Storeys | 14 |
| Square Footage | 1,172 sqft |
| Community Name | Eau Claire |
| Subdivision Name | Eau Claire |
| Title | Fee Simple |
| Land Size | Unknown |
| Built in | 1999 |
| Annual Property Taxes | Contact listing agent |
| Parking Type | Underground |
Bedrooms
| Above Grade | 2 |
Bathrooms
| Total | 2 |
| Partial | 0 |
Interior Features
| Appliances Included | Dishwasher, Electric Stove, Microwave, Range Hood, Refrigerator, Washer/Dryer, Window Coverings |
| Flooring | Ceramic Tile, Hardwood, Vinyl |
Building Features
| Features | Breakfast Bar, Granite Counters, Kitchen Island, No Smoking Home, Storage |
| Style | Attached |
| Construction Material | Concrete |
| Building Amenities | Bicycle Storage, Elevator(s), Fitness Center, Party Room |
| Structures | Balcony(s) |
Heating & Cooling
| Cooling | None |
| Heating Type | Baseboard, Fireplace(s), Hot Water |
Exterior Features
| Exterior Finish | Concrete |
Neighbourhood Features
| Community Features | Park, Playground, Shopping Nearby, Sidewalks, Tennis Court(s), Walking/Bike Paths |
| Pets Allowed | Restrictions |
| Amenities Nearby | Park, Playground, Shopping Nearby, Sidewalks, Tennis Court(s), Walking/Bike Paths |
Maintenance or Condo Information
| Maintenance Fees | $933 Monthly |
| Maintenance Fees Include | Amenities of HOA/Condo, Common Area Maintenance, Gas, Heat, Insurance, Maintenance Grounds, Professional Management, Reserve Fund Contributions, Sewer, Snow Removal, Trash, Water |
Parking
| Parking Type | Underground |
| Total Parking Spaces | 1 |
Interior Size
| Total Finished Area: | 1,172 sq ft |
| Total Finished Area (Metric): | 108.84 sq m |
Room Count
| Bedrooms: | 2 |
| Bathrooms: | 2 |
| Full Bathrooms: | 2 |
| Rooms Above Grade: | 6 |
Lot Information
Legal
| Legal Description: | 9911089;75 |
| Title to Land: | Fee Simple |
- Breakfast Bar
- Granite Counters
- Kitchen Island
- No Smoking Home
- Storage
- Balcony
- Tennis Court(s)
- Dishwasher
- Electric Stove
- Microwave
- Range Hood
- Refrigerator
- Washer/Dryer
- Window Coverings
- Bicycle Storage
- Elevator(s)
- Fitness Center
- Party Room
- Park
- Playground
- Shopping Nearby
- Sidewalks
- Walking/Bike Paths
- Concrete
- Gas
- Glass Doors
- Living Room
- Back Lane
- Landscaped
- Alley Access
- Heated Garage
- Parkade
- Titled
- Underground
- Balcony(s)
Floor plan information is not available for this property.
Monthly Payment Breakdown
Loading Walk Score...
What's Nearby?
Powered by Yelp
REALTOR® Details
Aaron Wolfman
- (403) 667-3618
- [email protected]
- MaxWell Capital Realty
