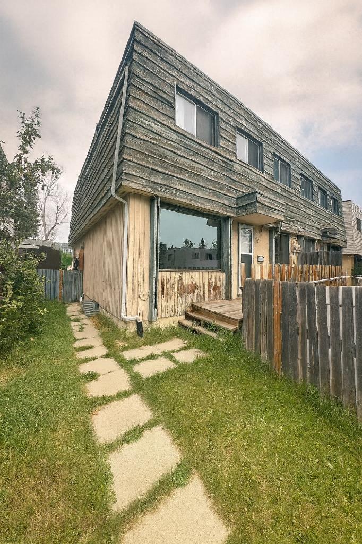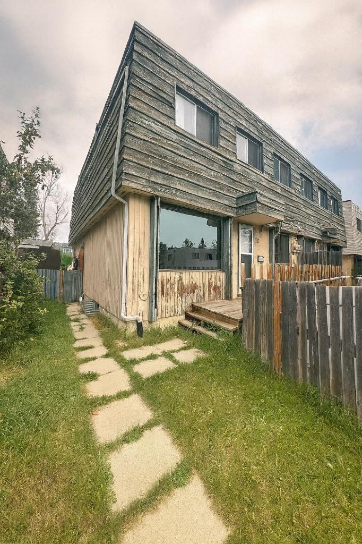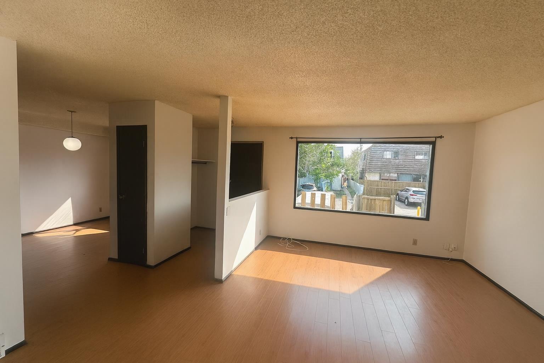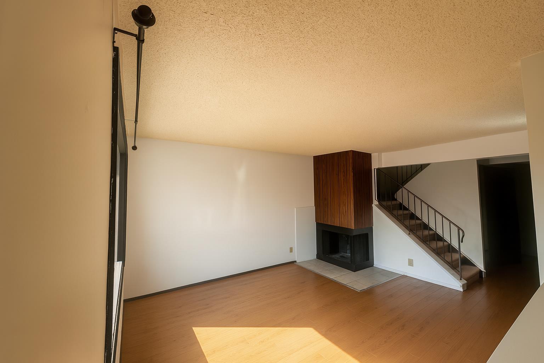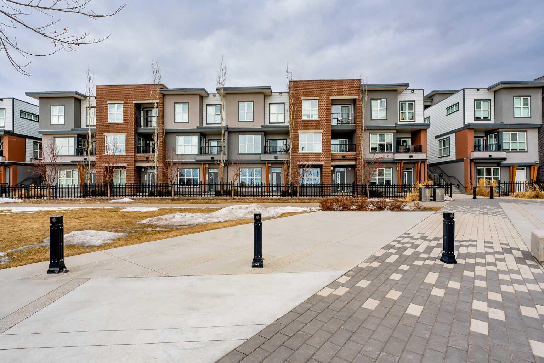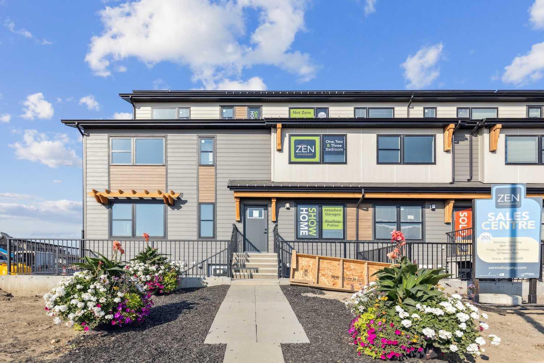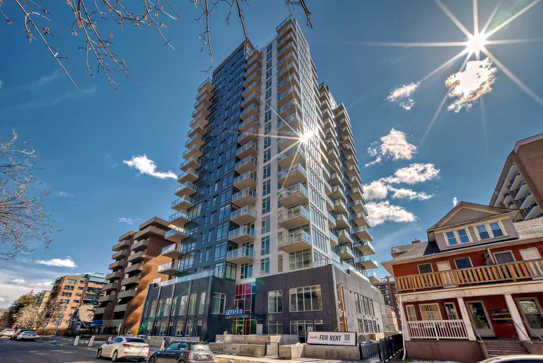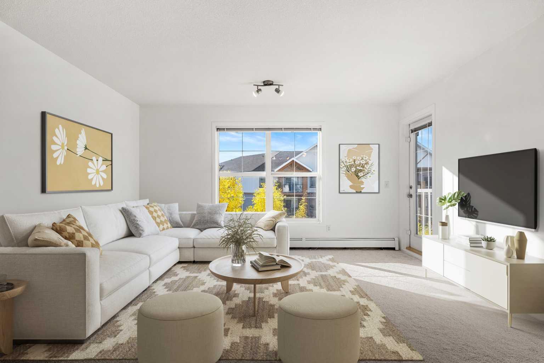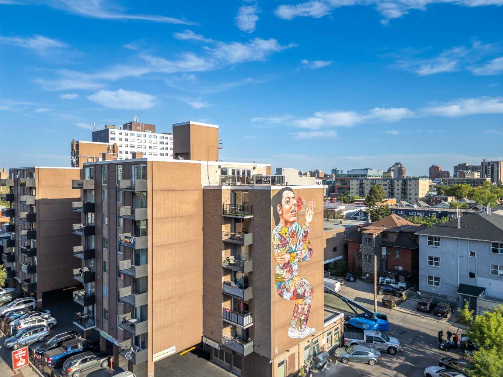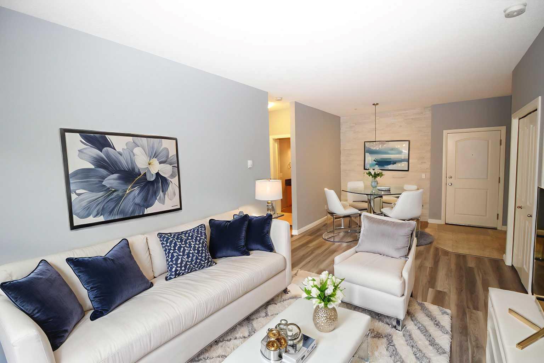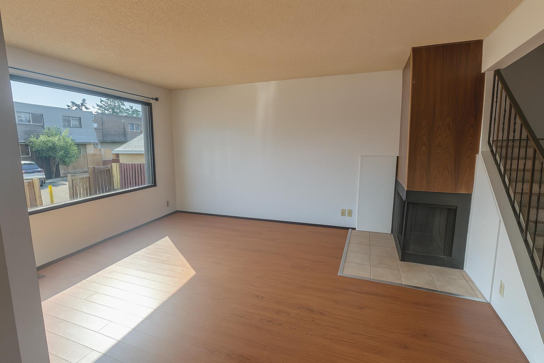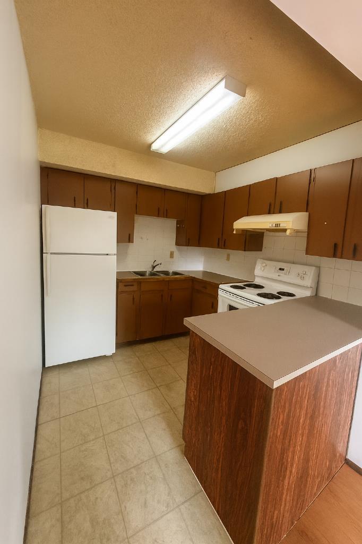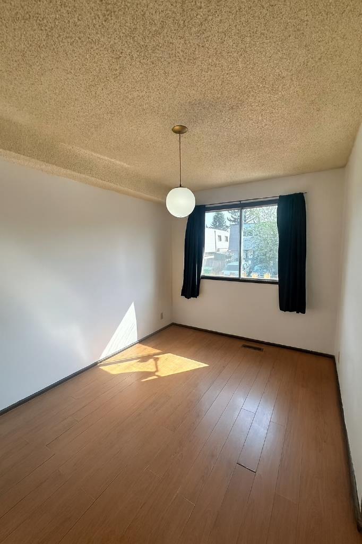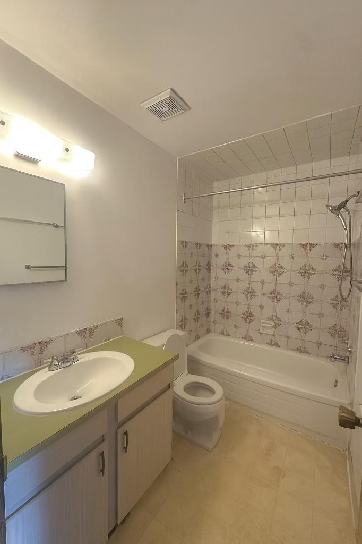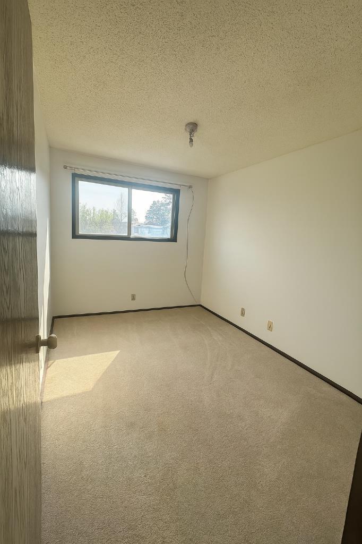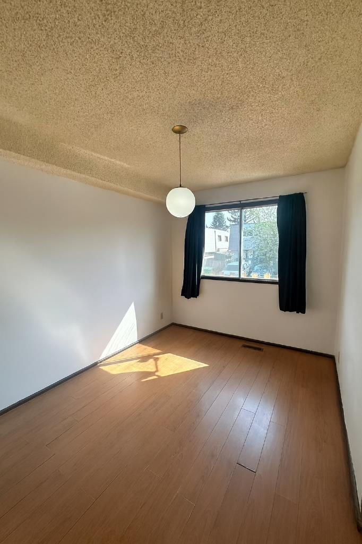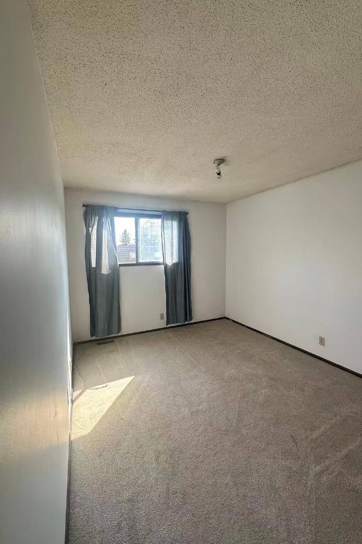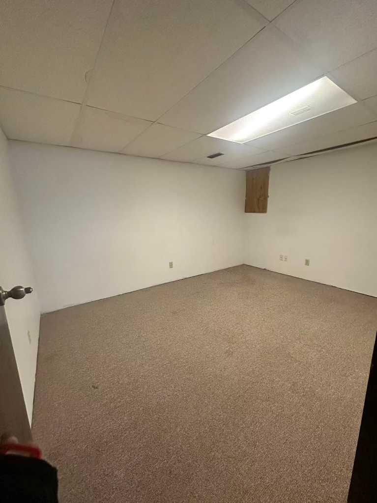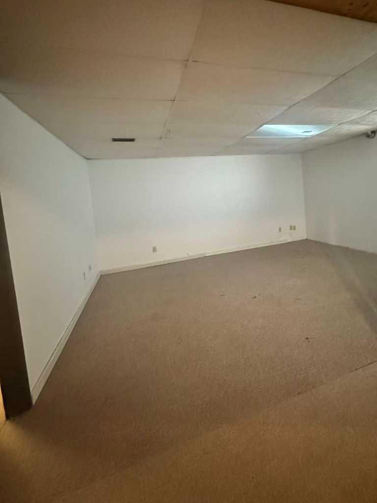3, 11 Blackthorn Bay NE, Calgary, Alberta
Condo For Sale in Calgary, Alberta
$319,000
-
CondoProperty Type
-
3Bedrooms
-
2Bath
-
0Garage
-
1,108Sq Ft
-
1975Year Built
LOW CONDO FEE!! Welcome to this 3-bedroom townhouse located in the highly desirable community of Thorncliffe, offering over 1,400 SQFT of total living space with a finished basement. This property makes an excellent starter home and provides tremendous value for investors, renovators, or first-time buyers. With great potential, this townhouse is ready for your personal upgrades and touches. Ideally situated close to schools, parks, shopping, library, gym, and public transit, the home offers everyday convenience and a true family-friendly lifestyle. Don’t miss this opportunity to own a well-located home in Thorncliffe!
| Street Address: | 3, 11 Blackthorn Bay NE |
| City: | Calgary |
| Province/State: | Alberta |
| Postal Code: | N/A |
| County/Parish: | Calgary |
| Subdivision: | Thorncliffe |
| Country: | Canada |
| Latitude: | 51.10941756 |
| Longitude: | -114.05553856 |
| MLS® Number: | A2257764 |
| Price: | $319,000 |
| Property Area: | 1,108 Sq ft |
| Bedrooms: | 3 |
| Bathrooms Half: | 1 |
| Bathrooms Full: | 1 |
| Living Area: | 1,108 Sq ft |
| Building Area: | 0 Sq ft |
| Year Built: | 1975 |
| Listing Date: | Sep 19, 2025 |
| Garage Spaces: | 0 |
| Property Type: | Residential |
| Property Subtype: | Row/Townhouse |
| MLS Status: | Active |
Additional Details
| Flooring: | N/A |
| Construction: | Mixed |
| Parking: | Off Street |
| Appliances: | Electric Stove,Range Hood,Refrigerator,Washer/Dryer |
| Stories: | N/A |
| Zoning: | M-C1 |
| Fireplace: | N/A |
| Amenities: | Playground,Shopping Nearby |
Utilities & Systems
| Heating: | Forced Air |
| Cooling: | None |
| Property Type | Residential |
| Building Type | Row/Townhouse |
| Square Footage | 1,108 sqft |
| Community Name | Thorncliffe |
| Subdivision Name | Thorncliffe |
| Title | Fee Simple |
| Land Size | Unknown |
| Built in | 1975 |
| Annual Property Taxes | Contact listing agent |
| Parking Type | Off Street |
| Time on MLS Listing | 3 days |
Bedrooms
| Above Grade | 3 |
Bathrooms
| Total | 2 |
| Partial | 1 |
Interior Features
| Appliances Included | Electric Stove, Range Hood, Refrigerator, Washer/Dryer |
| Flooring | Carpet, Laminate |
Building Features
| Features | Open Floorplan |
| Style | Attached |
| Construction Material | Mixed |
| Building Amenities | Other |
| Structures | Balcony(s) |
Heating & Cooling
| Cooling | None |
| Heating Type | Forced Air |
Exterior Features
| Exterior Finish | Mixed |
Neighbourhood Features
| Community Features | Playground, Shopping Nearby |
| Pets Allowed | Restrictions, Yes |
| Amenities Nearby | Playground, Shopping Nearby |
Maintenance or Condo Information
| Maintenance Fees | $100 Monthly |
| Maintenance Fees Include | Insurance |
Parking
| Parking Type | Off Street |
| Total Parking Spaces | 1 |
Interior Size
| Total Finished Area: | 1,108 sq ft |
| Total Finished Area (Metric): | 102.94 sq m |
Room Count
| Bedrooms: | 3 |
| Bathrooms: | 2 |
| Full Bathrooms: | 1 |
| Half Bathrooms: | 1 |
| Rooms Above Grade: | 6 |
Lot Information
Legal
| Legal Description: | 7610779;3 |
| Title to Land: | Fee Simple |
- Open Floorplan
- Balcony
- Electric Stove
- Range Hood
- Refrigerator
- Washer/Dryer
- Other
- Finished
- Full
- Playground
- Shopping Nearby
- Mixed
- Wood Burning
- Poured Concrete
- Back Yard
- Landscaped
- Off Street
- Balcony(s)
Floor plan information is not available for this property.
Monthly Payment Breakdown
Loading Walk Score...
What's Nearby?
Powered by Yelp
REALTOR® Details
Jiawen Chen
- (403) 265-8333
- [email protected]
- YMK Real Estate & Management Inc.
