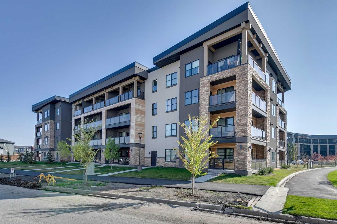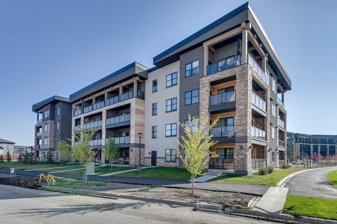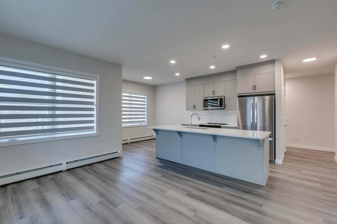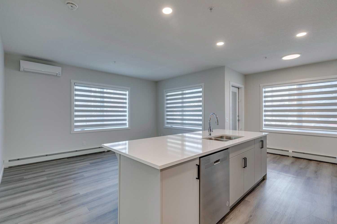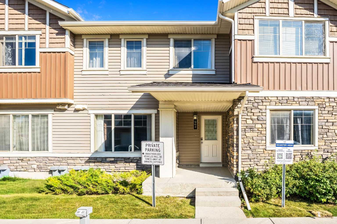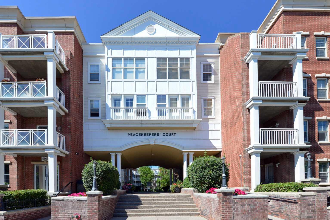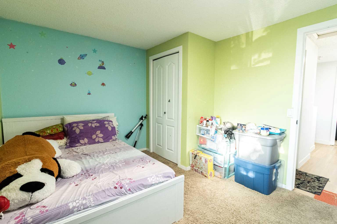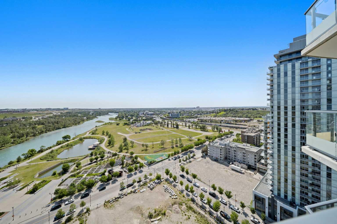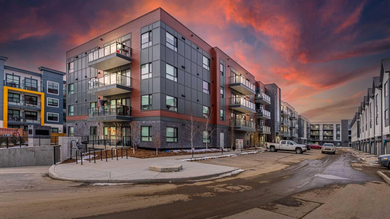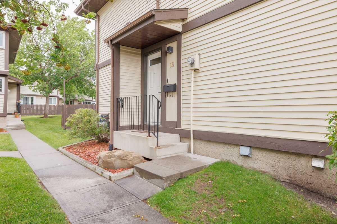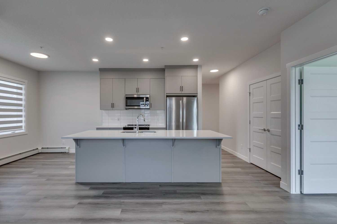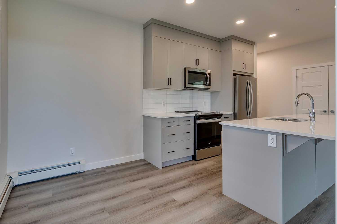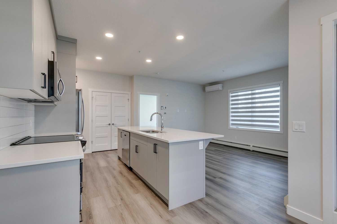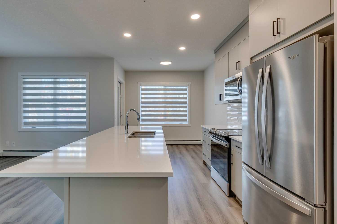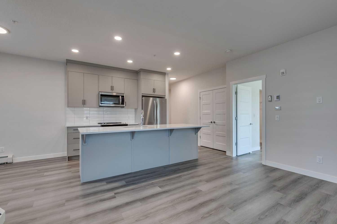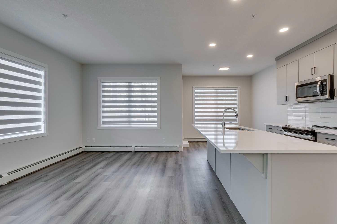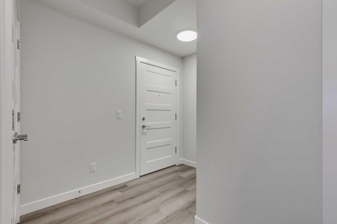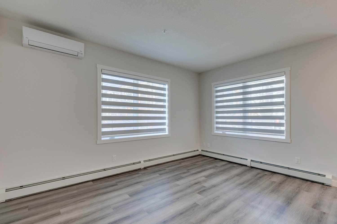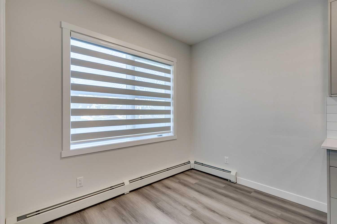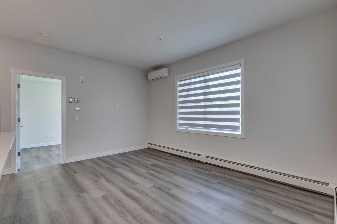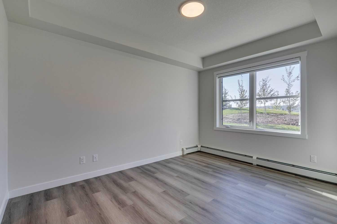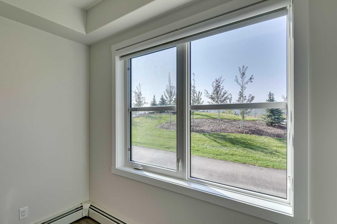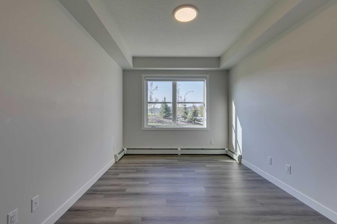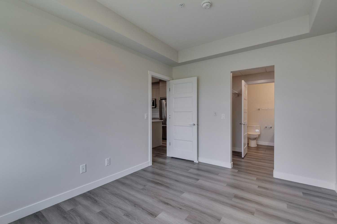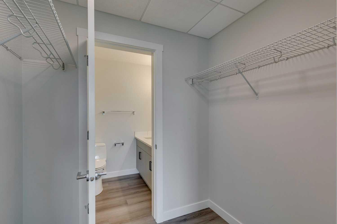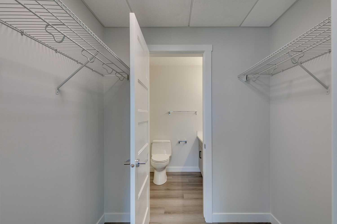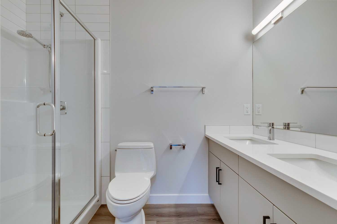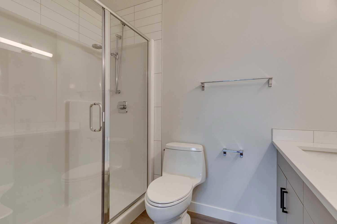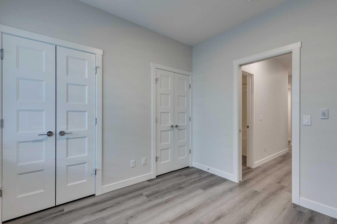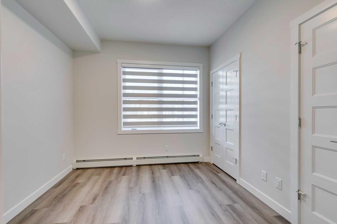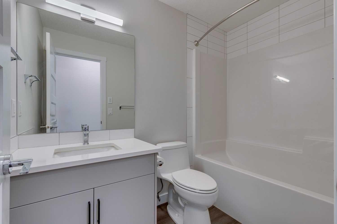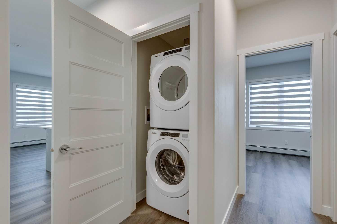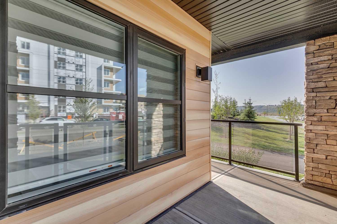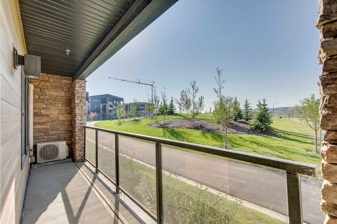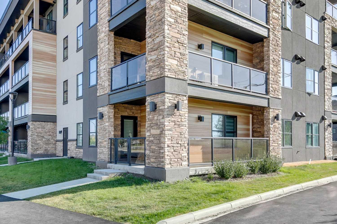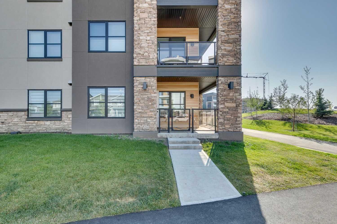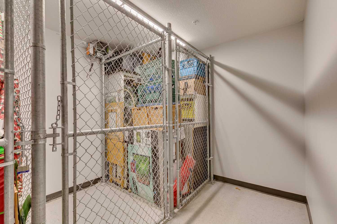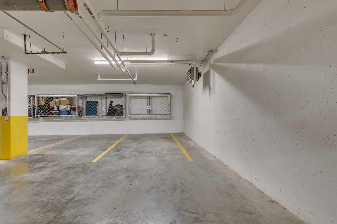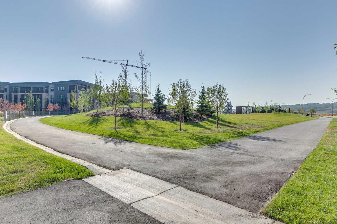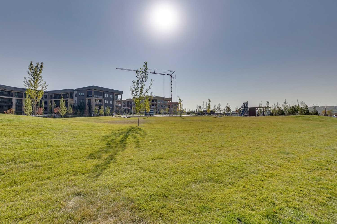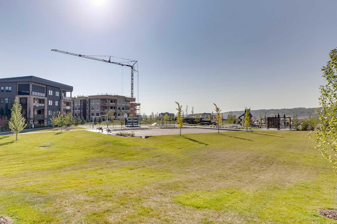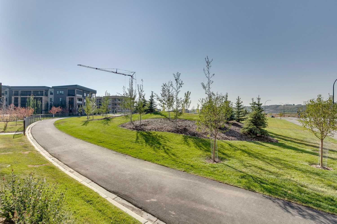113, 55 Wolf Hollow Crescent SE, Calgary, Alberta
Condo For Sale in Calgary, Alberta
$464,900
-
CondoProperty Type
-
2Bedrooms
-
2Bath
-
0Garage
-
950Sq Ft
-
2023Year Built
Welcome to this fantastic 2 bedroom, 2 bathroom corner unit in the desirable community of Wolf Willow! This spacious home offers a large wrap-around balcony with beautiful views overlooking the park and private entrance. Inside, you’ll enjoy a modern kitchen featuring quartz countertops, stainless steel appliances, and plenty of storage. The open-concept design provides an abundance of natural light, enhanced by the unit’s corner location. Additional highlights include air conditioning for year-round comfort and the convenience of two storage lockers and underground parking. Walking distance to the Bow River, dog park, and golf course make it a great place to call home. With its prime location and stylish finishes, this home is the perfect blend of comfort and functionality.
| Street Address: | 113, 55 Wolf Hollow Crescent SE |
| City: | Calgary |
| Province/State: | Alberta |
| Postal Code: | N/A |
| County/Parish: | Calgary |
| Subdivision: | Wolf Willow |
| Country: | Canada |
| Latitude: | 50.87466958 |
| Longitude: | -114.00325025 |
| MLS® Number: | A2257634 |
| Price: | $464,900 |
| Property Area: | 950 Sq ft |
| Bedrooms: | 2 |
| Bathrooms Half: | 0 |
| Bathrooms Full: | 2 |
| Living Area: | 950 Sq ft |
| Building Area: | 0 Sq ft |
| Year Built: | 2023 |
| Listing Date: | Sep 18, 2025 |
| Garage Spaces: | 0 |
| Property Type: | Residential |
| Property Subtype: | Apartment |
| MLS Status: | Active |
Additional Details
| Flooring: | N/A |
| Construction: | Cement Fiber Board,Stucco,Wood Frame |
| Parking: | Parkade,Underground |
| Appliances: | Dishwasher,Dryer,Electric Stove,Garage Control(s),Microwave Hood Fan,Refrigerator,Wall/Window Air Conditioner,Washer,Window Coverings |
| Stories: | N/A |
| Zoning: | M-2 |
| Fireplace: | N/A |
| Amenities: | Golf,Park,Playground,Shopping Nearby,Walking/Bike Paths |
Utilities & Systems
| Heating: | Baseboard |
| Cooling: | Wall Unit(s) |
| Property Type | Residential |
| Building Type | Apartment |
| Storeys | 4 |
| Square Footage | 950 sqft |
| Community Name | Wolf Willow |
| Subdivision Name | Wolf Willow |
| Title | Fee Simple |
| Land Size | Unknown |
| Built in | 2023 |
| Annual Property Taxes | Contact listing agent |
| Parking Type | Underground |
| Time on MLS Listing | 39 days |
Bedrooms
| Above Grade | 2 |
Bathrooms
| Total | 2 |
| Partial | 0 |
Interior Features
| Appliances Included | Dishwasher, Dryer, Electric Stove, Garage Control(s), Microwave Hood Fan, Refrigerator, Wall/Window Air Conditioner, Washer, Window Coverings |
| Flooring | Vinyl Plank |
Building Features
| Features | Breakfast Bar, Built-in Features, Kitchen Island, Open Floorplan, Quartz Counters, Separate Entrance |
| Style | Attached |
| Construction Material | Cement Fiber Board, Stucco, Wood Frame |
| Building Amenities | Elevator(s), Parking, Secured Parking, Visitor Parking |
| Structures | Balcony(s), Glass Enclosed, Wrap Around |
Heating & Cooling
| Cooling | Wall Unit(s) |
| Heating Type | Baseboard |
Exterior Features
| Exterior Finish | Cement Fiber Board, Stucco, Wood Frame |
Neighbourhood Features
| Community Features | Golf, Park, Playground, Shopping Nearby, Walking/Bike Paths |
| Pets Allowed | Restrictions |
| Amenities Nearby | Golf, Park, Playground, Shopping Nearby, Walking/Bike Paths |
Maintenance or Condo Information
| Maintenance Fees | $438 Monthly |
| Maintenance Fees Include | Amenities of HOA/Condo, Common Area Maintenance, Heat, Insurance, Maintenance Grounds, Professional Management, Reserve Fund Contributions, Sewer, Trash, Water |
Parking
| Parking Type | Underground |
| Total Parking Spaces | 1 |
Interior Size
| Total Finished Area: | 950 sq ft |
| Total Finished Area (Metric): | 88.26 sq m |
Room Count
| Bedrooms: | 2 |
| Bathrooms: | 2 |
| Full Bathrooms: | 2 |
| Rooms Above Grade: | 5 |
Lot Information
Legal
| Legal Description: | 2312061;12 |
| Title to Land: | Fee Simple |
- Breakfast Bar
- Built-in Features
- Kitchen Island
- Open Floorplan
- Quartz Counters
- Separate Entrance
- Balcony
- Private Entrance
- Dishwasher
- Dryer
- Electric Stove
- Garage Control(s)
- Microwave Hood Fan
- Refrigerator
- Wall/Window Air Conditioner
- Washer
- Window Coverings
- Elevator(s)
- Parking
- Secured Parking
- Visitor Parking
- Golf
- Park
- Playground
- Shopping Nearby
- Walking/Bike Paths
- Cement Fiber Board
- Stucco
- Wood Frame
- Parkade
- Underground
- Balcony(s)
- Glass Enclosed
- Wrap Around
Floor plan information is not available for this property.
Monthly Payment Breakdown
Loading Walk Score...
What's Nearby?
Powered by Yelp
REALTOR® Details
Brad Falk
- (403) 245-0773
- [email protected]
- Century 21 Bamber Realty LTD.
