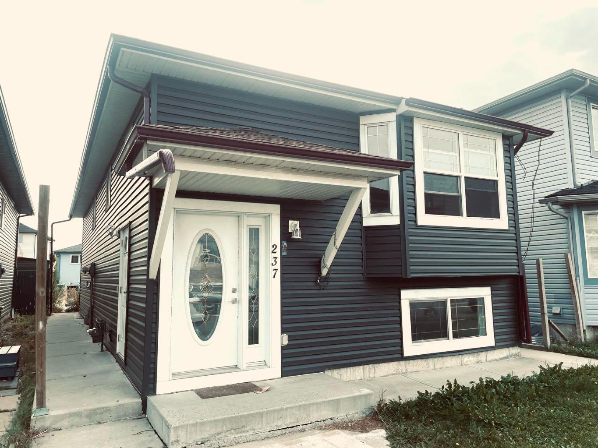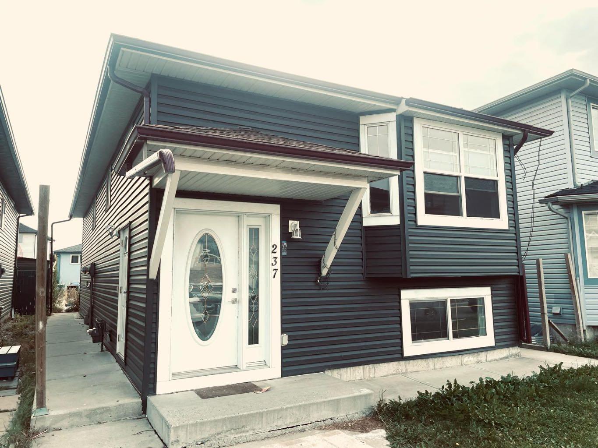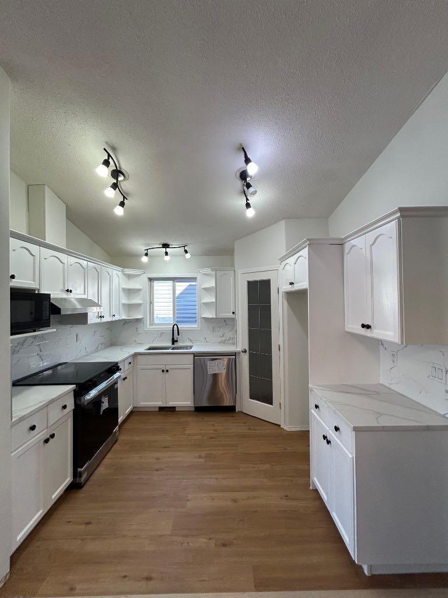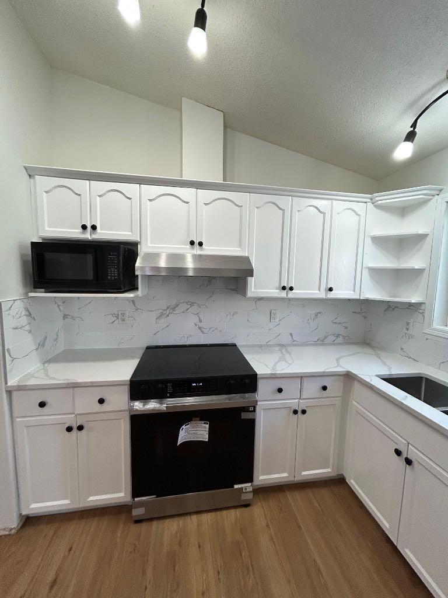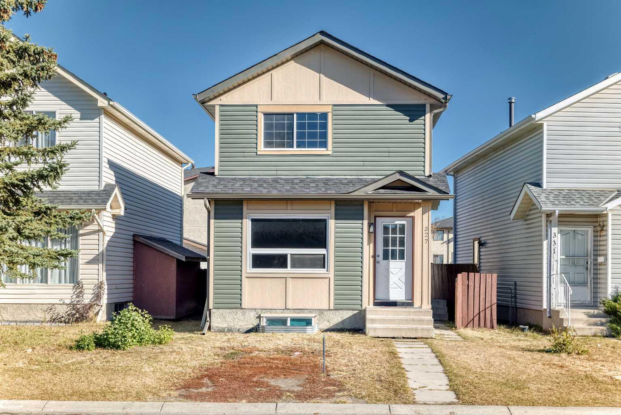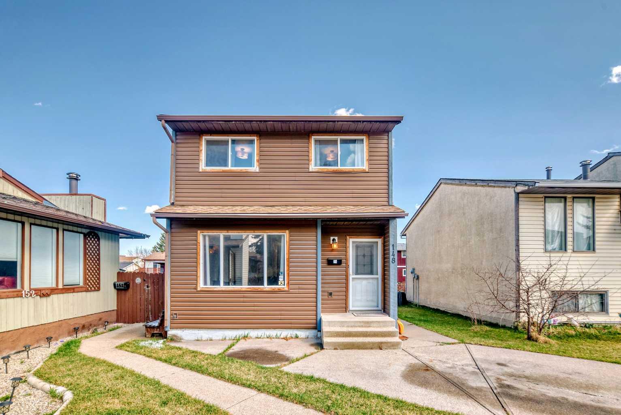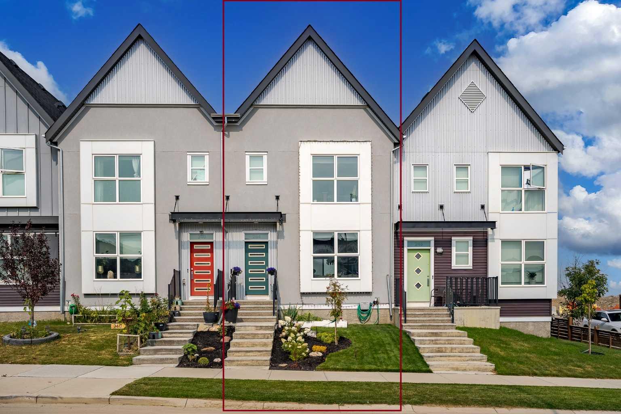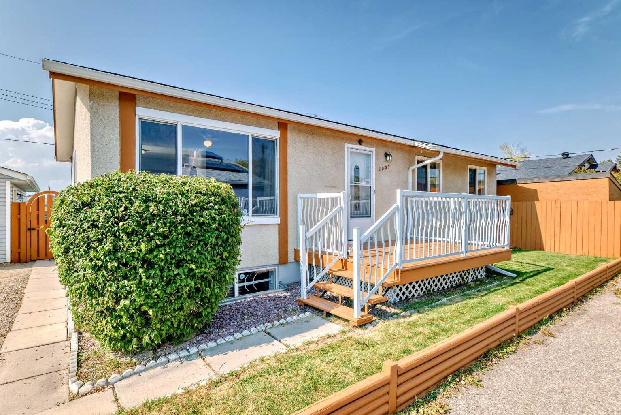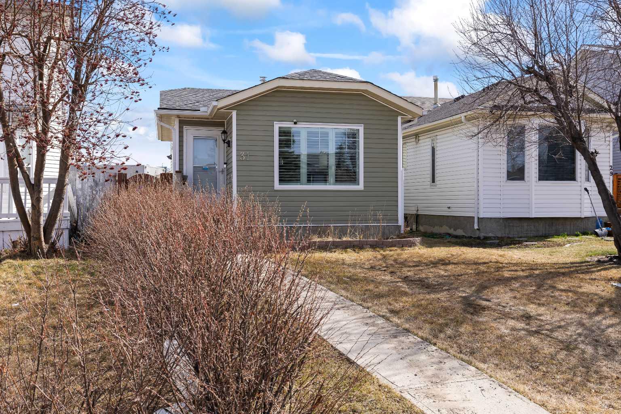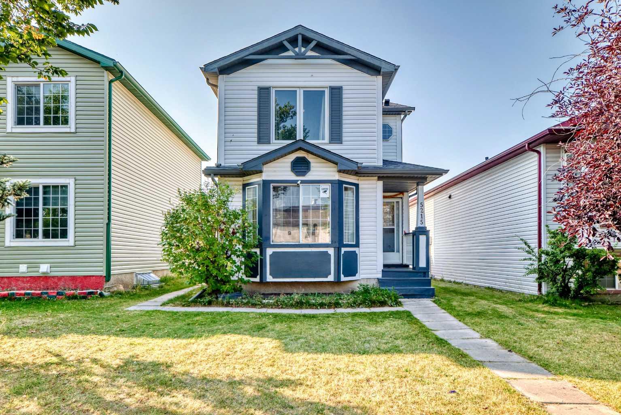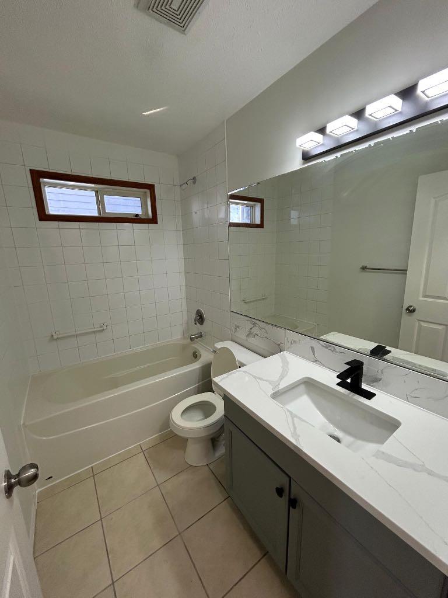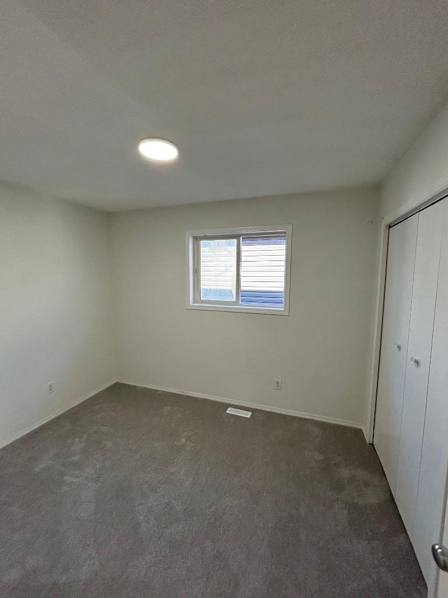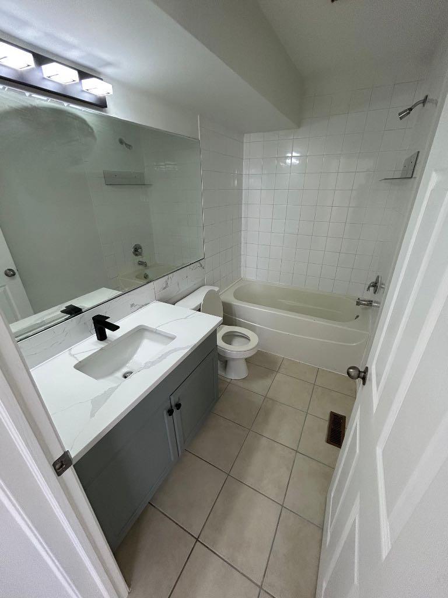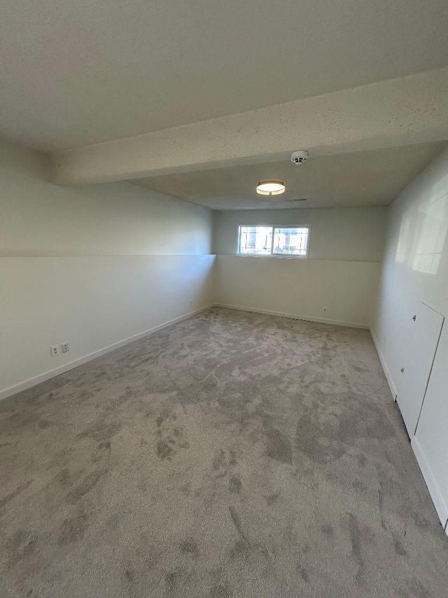237 Tarawood Close NE, Calgary, Alberta
Residential For Sale in Calgary, Alberta
$627,500
-
ResidentialProperty Type
-
5Bedrooms
-
3Bath
-
0Garage
-
1,170Sq Ft
-
2003Year Built
Welcome to 237 Tarawood Close NE This beautifully updated 5 bedroom, 3 bathroom home offers over 2000 sq. ft. of living space plus a fully developed basement, making it perfect for families of all sizes. Step inside to a spacious living room, large windows bringing in natural light, and spacious rooms designed for comfort. The main floor features 3 bedrooms, including a primary suite with its own full ensuite. The kitchen shines with brand new cabinets, quartz countertops, and modern appliances, seamlessly opening to a large living area perfect for family gatherings. Downstairs, the fully developed basement includes 2 additional bedrooms, a full washroom, a second kitchen, and a large living room ideal for extended family or guests. With laminate flooring and new cabinetry, the basement feels fresh and welcoming. Convenient location near many schools, Genesis centre, and a nearby plaza for easy access to groceries, dining, and daily needs. Everything your family needs, all in one move in ready home.
| Street Address: | 237 Tarawood Close NE |
| City: | Calgary |
| Province/State: | Alberta |
| Postal Code: | N/A |
| County/Parish: | Calgary |
| Subdivision: | Taradale |
| Country: | Canada |
| Latitude: | 51.12190714 |
| Longitude: | -113.93955292 |
| MLS® Number: | A2257572 |
| Price: | $627,500 |
| Property Area: | 1,170 Sq ft |
| Bedrooms: | 5 |
| Bathrooms Half: | 0 |
| Bathrooms Full: | 3 |
| Living Area: | 1,170 Sq ft |
| Building Area: | 0 Sq ft |
| Year Built: | 2003 |
| Listing Date: | Sep 16, 2025 |
| Garage Spaces: | 0 |
| Property Type: | Residential |
| Property Subtype: | Detached |
| MLS Status: | Active |
Additional Details
| Flooring: | N/A |
| Construction: | Vinyl Siding,Wood Frame |
| Parking: | Off Street |
| Appliances: | Dishwasher,Electric Oven,Microwave,Microwave Hood Fan,Refrigerator,Washer/Dryer |
| Stories: | N/A |
| Zoning: | Taradale |
| Fireplace: | N/A |
| Amenities: | Park,Playground,Schools Nearby,Shopping Nearby,Sidewalks,Street Lights |
Utilities & Systems
| Heating: | Forced Air |
| Cooling: | None |
| Property Type | Residential |
| Building Type | Detached |
| Square Footage | 1,170 sqft |
| Community Name | Taradale |
| Subdivision Name | Taradale |
| Title | Fee Simple |
| Land Size | 3,057 sqft |
| Built in | 2003 |
| Annual Property Taxes | Contact listing agent |
| Parking Type | Off Street |
| Time on MLS Listing | 40 days |
Bedrooms
| Above Grade | 3 |
Bathrooms
| Total | 3 |
| Partial | 0 |
Interior Features
| Appliances Included | Dishwasher, Electric Oven, Microwave, Microwave Hood Fan, Refrigerator, Washer/Dryer |
| Flooring | Ceramic Tile, Hardwood, Laminate |
Building Features
| Features | Chandelier, Quartz Counters, Separate Entrance |
| Construction Material | Vinyl Siding, Wood Frame |
| Structures | Deck |
Heating & Cooling
| Cooling | None |
| Heating Type | Forced Air |
Exterior Features
| Exterior Finish | Vinyl Siding, Wood Frame |
Neighbourhood Features
| Community Features | Park, Playground, Schools Nearby, Shopping Nearby, Sidewalks, Street Lights |
| Amenities Nearby | Park, Playground, Schools Nearby, Shopping Nearby, Sidewalks, Street Lights |
Parking
| Parking Type | Off Street |
| Total Parking Spaces | 2 |
Interior Size
| Total Finished Area: | 1,170 sq ft |
| Total Finished Area (Metric): | 108.70 sq m |
| Main Level: | 1,170 sq ft |
| Below Grade: | 880 sq ft |
Room Count
| Bedrooms: | 5 |
| Bathrooms: | 3 |
| Full Bathrooms: | 3 |
| Rooms Above Grade: | 6 |
Lot Information
| Lot Size: | 3,057 sq ft |
| Lot Size (Acres): | 0.07 acres |
| Frontage: | 33 ft |
- Chandelier
- Quartz Counters
- Separate Entrance
- Playground
- Dishwasher
- Electric Oven
- Microwave
- Microwave Hood Fan
- Refrigerator
- Washer/Dryer
- Full
- Park
- Schools Nearby
- Shopping Nearby
- Sidewalks
- Street Lights
- Vinyl Siding
- Wood Frame
- Gas
- Poured Concrete
- Back Lane
- Back Yard
- Off Street
- Deck
Floor plan information is not available for this property.
Monthly Payment Breakdown
Loading Walk Score...
What's Nearby?
Powered by Yelp
