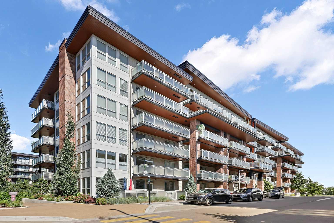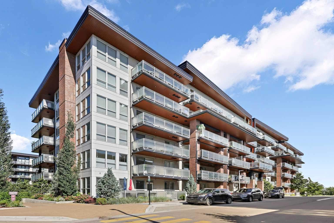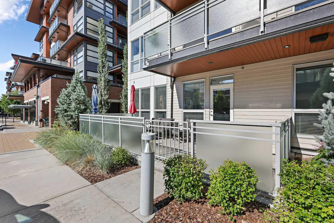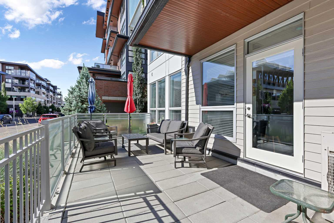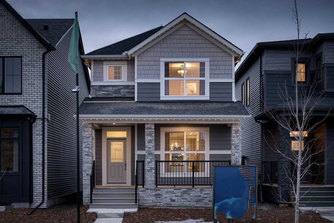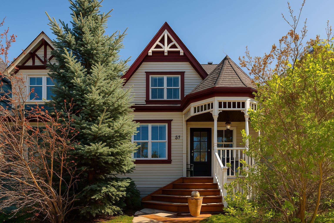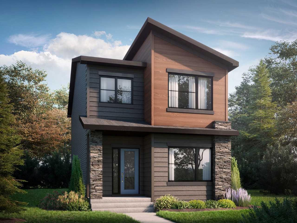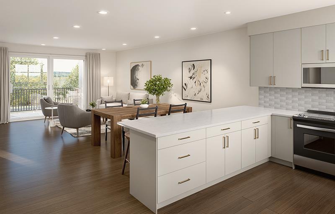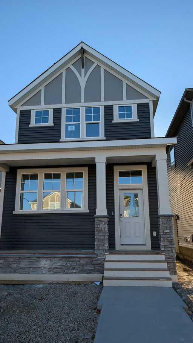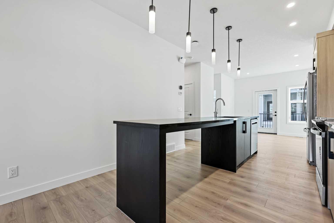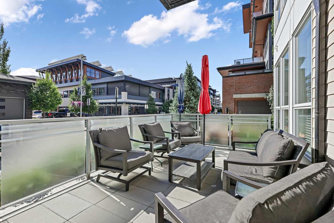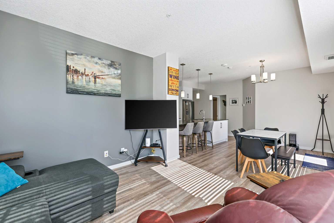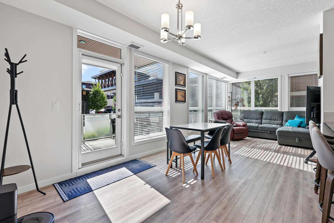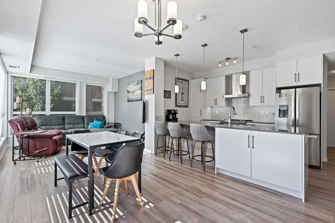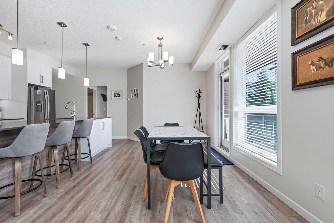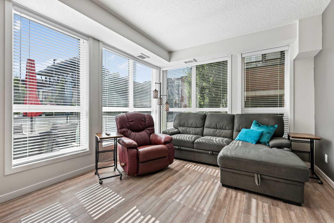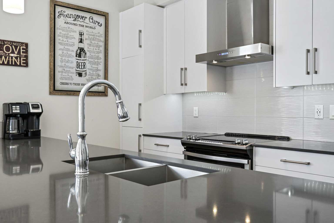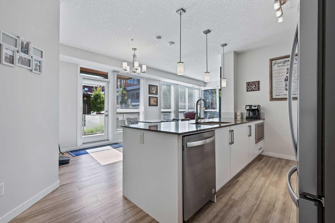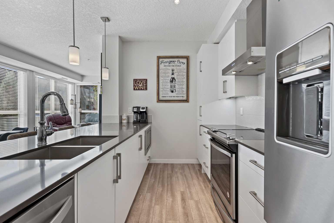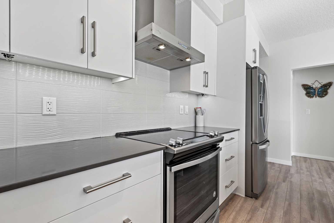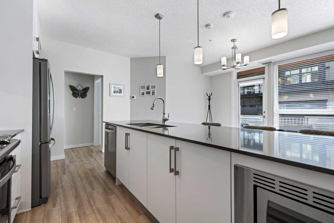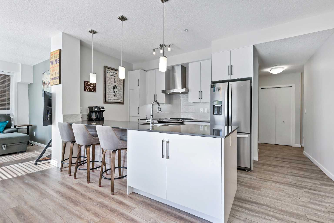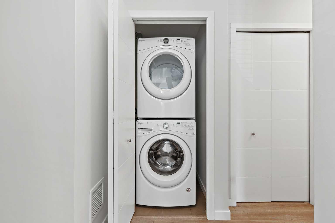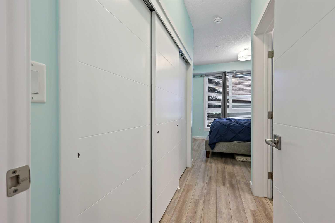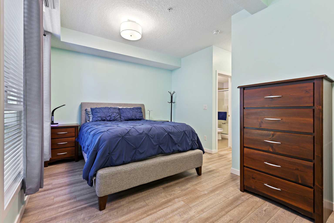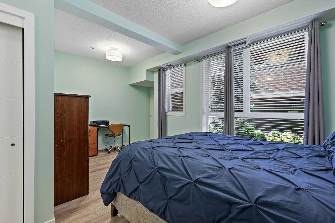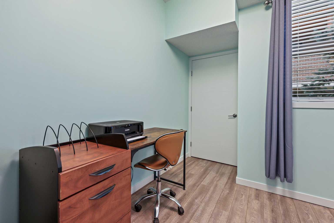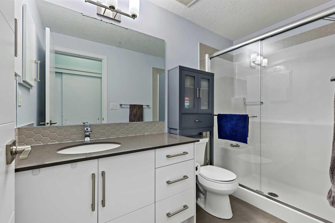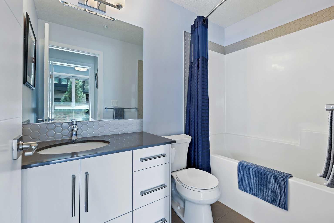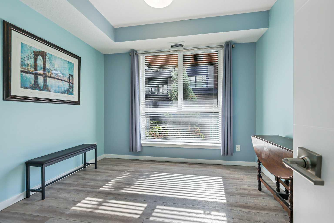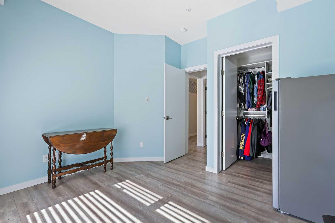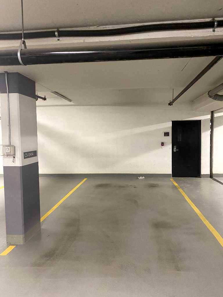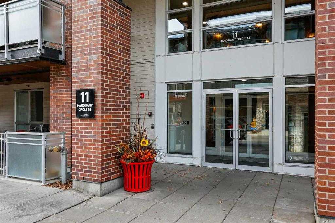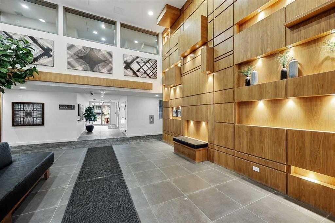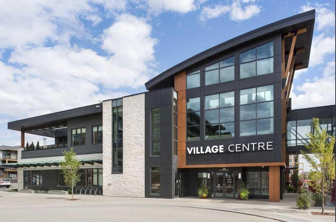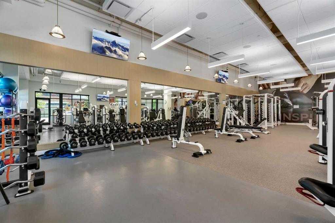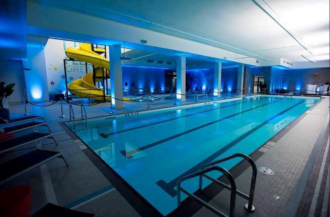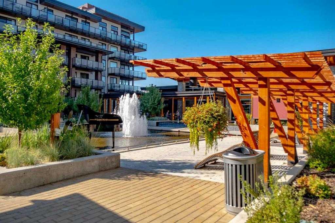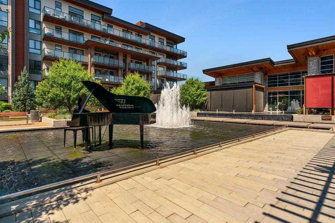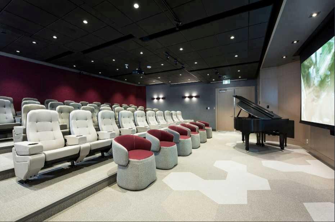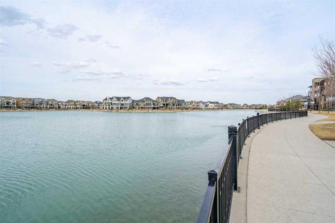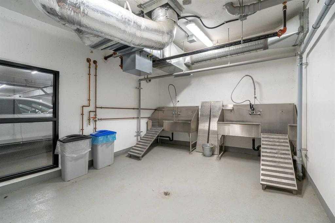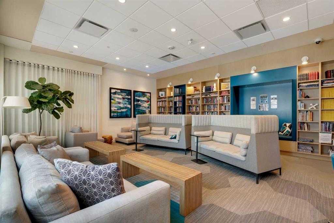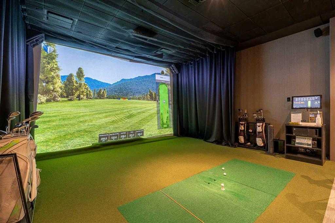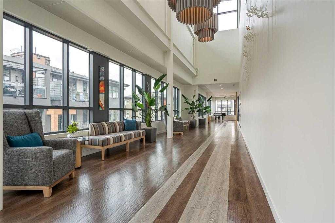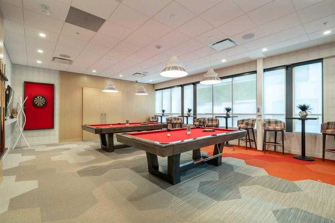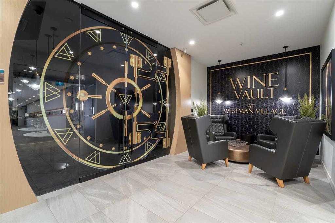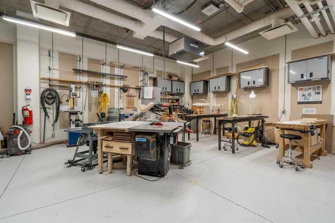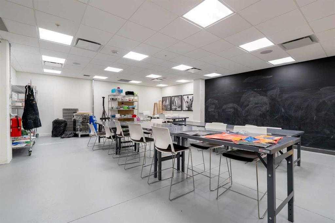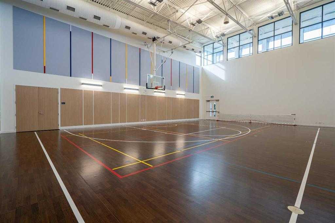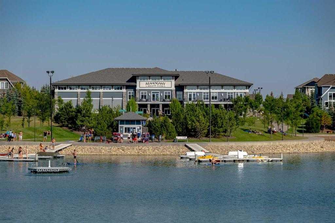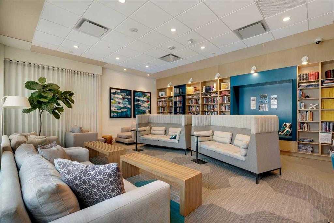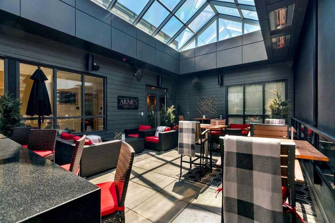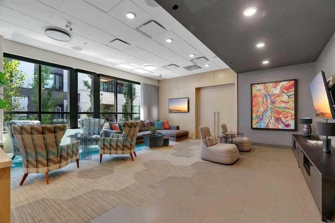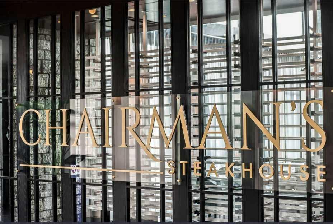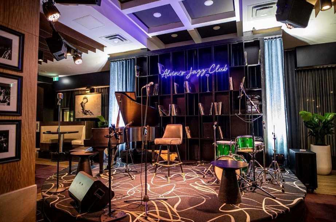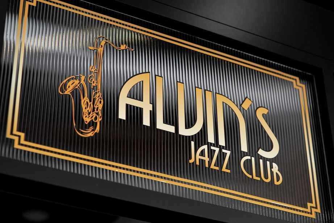116, 11 Mahogany Circle SE, Calgary, Alberta
Condo For Sale in Calgary, Alberta
$739,000
-
CondoProperty Type
-
2Bedrooms
-
2Bath
-
0Garage
-
1,033Sq Ft
-
2018Year Built
Welcome to the Westman Village and all this highly coveted lake community has to offer. Located on a very quiet street, this main floor two-bedroom, two-bathroom unit boasts the convenience of a private entrance from the large patio to shopping and walking trails, making it ideal for pet owners. The living space of this open-concept home is flooded with natural light through the expansive windows. The white kitchen cabinetry and stainless-steel appliances provide a clean and simple palette for your decorating and furnishing choices. The expansive primary suite provides a spacious retreat complimented by a spacious ensuite. A guest bedroom with walk-in-closet and a 4-piece bath complete this beautiful home. Westman Village offers an unparalleled five-star resort style lifestyle with an array of exclusive amenities. Enjoy the convenience of 24-hour security & concierge service 7am-11pm, ensuring that all your needs are met at any time of the day or night. Secure titled indoor parking stall is located between two concrete pillars to eliminate the worry of door dings on your vehicle. The door to the assigned storage locker is located right in front of the parking stall. The community amenities are unmatched, featuring a car-wash bay, pet wash, wine cellar, events room, board room, indoor swimming pool with hot tub and water slide, a fully equipped fitness center, a spa, woodworking shop, art room, games room, indoor walking track, movie theater, gymnasium with pickleball courts, golf simulator, botanical garden, library, Arnie's rooftop terrace, and The Marketplace. Dining options abound with Chairman’s Steakhouse and other fine restaurants. Your friends will be impressed when you invite them to enjoy top-notch jazz entertainment, high-end drinks and fine dining at Alvin’s Jazz Club. Numerous fountains, park benches, bridges, and pathways create an impressive environment right outside your door. Relax knowing that safety is not a concern with the 24-hour Security. Private beaches, winter skating parties, summer BBQ's, and peaceful autumn strolls, Mahogany Lake offers year-round activities and the ultimate lake lifestyle. Convenience and luxury extend beyond your front door with an array of dining and shopping. Call your favourite Realtor today for a private showing.
| Street Address: | 116, 11 Mahogany Circle SE |
| City: | Calgary |
| Province/State: | Alberta |
| Postal Code: | N/A |
| County/Parish: | Calgary |
| Subdivision: | Mahogany |
| Country: | Canada |
| Latitude: | 50.89743065 |
| Longitude: | -113.93503174 |
| MLS® Number: | A2257501 |
| Price: | $739,000 |
| Property Area: | 1,033 Sq ft |
| Bedrooms: | 2 |
| Bathrooms Half: | 0 |
| Bathrooms Full: | 2 |
| Living Area: | 1,033 Sq ft |
| Building Area: | 0 Sq ft |
| Year Built: | 2018 |
| Listing Date: | Sep 17, 2025 |
| Garage Spaces: | 0 |
| Property Type: | Residential |
| Property Subtype: | Apartment |
| MLS Status: | Active |
Additional Details
| Flooring: | N/A |
| Construction: | Brick,Composite Siding,Concrete |
| Parking: | Assigned,Parkade,Secured,Underground |
| Appliances: | Dishwasher,Electric Stove,Microwave,Range Hood,Refrigerator,Washer/Dryer Stacked,Window Coverings |
| Stories: | N/A |
| Zoning: | DC |
| Fireplace: | N/A |
| Amenities: | Clubhouse,Fishing,Lake,Park,Playground,Pool,Schools Nearby,Shopping Nearby,Sidewalks,Street Lights,Tennis Court(s),Walking/Bike Paths |
Utilities & Systems
| Heating: | Fan Coil,Forced Air,Natural Gas |
| Cooling: | Central Air |
| Property Type | Residential |
| Building Type | Apartment |
| Storeys | 6 |
| Square Footage | 1,033 sqft |
| Community Name | Mahogany |
| Subdivision Name | Mahogany |
| Title | Fee Simple |
| Land Size | Unknown |
| Built in | 2018 |
| Annual Property Taxes | Contact listing agent |
| Parking Type | Underground |
| Time on MLS Listing | 49 days |
Bedrooms
| Above Grade | 2 |
Bathrooms
| Total | 2 |
| Partial | 0 |
Interior Features
| Appliances Included | Dishwasher, Electric Stove, Microwave, Range Hood, Refrigerator, Washer/Dryer Stacked, Window Coverings |
| Flooring | Tile, Vinyl Plank |
Building Features
| Features | High Ceilings, Kitchen Island, No Smoking Home, Open Floorplan, Quartz Counters, Recessed Lighting, Separate Entrance, Storage, Wired for Data |
| Style | Attached |
| Construction Material | Brick, Composite Siding, Concrete |
| Building Amenities | Elevator(s), Fitness Center, Game Court Interior, Guest Suite, Indoor Pool, Park, Parking, Party Room, Picnic Area, Playground, Racquet Courts, Recreation Facilities, Recreation Room, Secured Parking, Snow Removal, Storage, Visitor Parking, Workshop |
| Structures | Terrace |
Heating & Cooling
| Cooling | Central Air |
| Heating Type | Fan Coil, Forced Air, Natural Gas |
Exterior Features
| Exterior Finish | Brick, Composite Siding, Concrete |
Neighbourhood Features
| Community Features | Clubhouse, Fishing, Lake, Park, Playground, Pool, Schools Nearby, Shopping Nearby, Sidewalks, Street Lights, Tennis Court(s), Walking/Bike Paths |
| Pets Allowed | Restrictions |
| Amenities Nearby | Clubhouse, Fishing, Lake, Park, Playground, Pool, Schools Nearby, Shopping Nearby, Sidewalks, Street Lights, Tennis Court(s), Walking/Bike Paths |
Maintenance or Condo Information
| Maintenance Fees | $929 Monthly |
| Maintenance Fees Include | Amenities of HOA/Condo, Common Area Maintenance, Heat, Insurance, Maintenance Grounds, Parking, Professional Management, Reserve Fund Contributions, Security Personnel, Snow Removal, Water |
Parking
| Parking Type | Underground |
| Total Parking Spaces | 1 |
Interior Size
| Total Finished Area: | 1,033 sq ft |
| Total Finished Area (Metric): | 95.97 sq m |
Room Count
| Bedrooms: | 2 |
| Bathrooms: | 2 |
| Full Bathrooms: | 2 |
| Rooms Above Grade: | 6 |
Lot Information
- High Ceilings
- Kitchen Island
- No Smoking Home
- Open Floorplan
- Quartz Counters
- Recessed Lighting
- Separate Entrance
- Storage
- Wired for Data
- BBQ gas line
- Courtyard
- Private Entrance
- Dishwasher
- Electric Stove
- Microwave
- Range Hood
- Refrigerator
- Washer/Dryer Stacked
- Window Coverings
- Elevator(s)
- Fitness Center
- Game Court Interior
- Guest Suite
- Indoor Pool
- Park
- Parking
- Party Room
- Picnic Area
- Playground
- Racquet Courts
- Recreation Facilities
- Recreation Room
- Secured Parking
- Snow Removal
- Visitor Parking
- Workshop
- Clubhouse
- Fishing
- Lake
- Pool
- Schools Nearby
- Shopping Nearby
- Sidewalks
- Street Lights
- Tennis Court(s)
- Walking/Bike Paths
- Brick
- Composite Siding
- Concrete
- Assigned
- Parkade
- Secured
- Underground
- Terrace
- Heated
- Indoor
- Accessible Entrance
Floor plan information is not available for this property.
Monthly Payment Breakdown
Loading Walk Score...
What's Nearby?
Powered by Yelp
