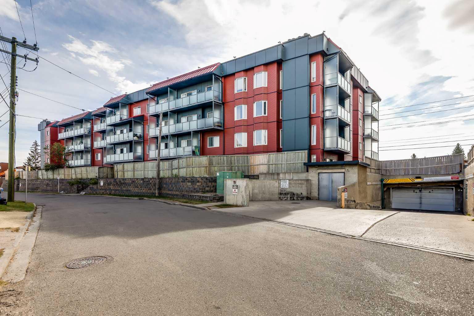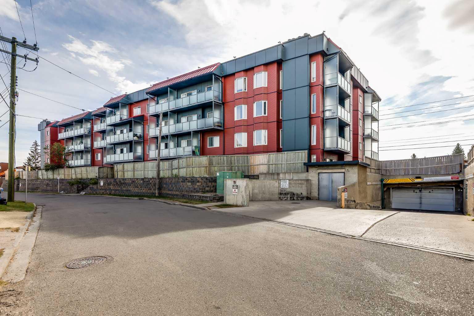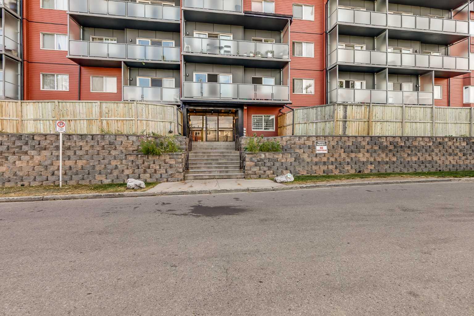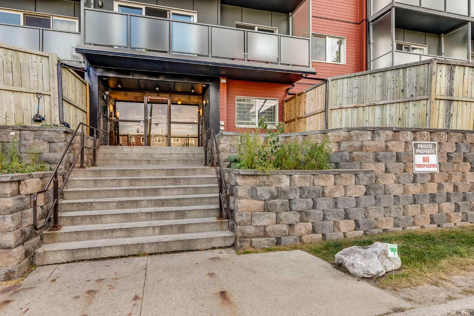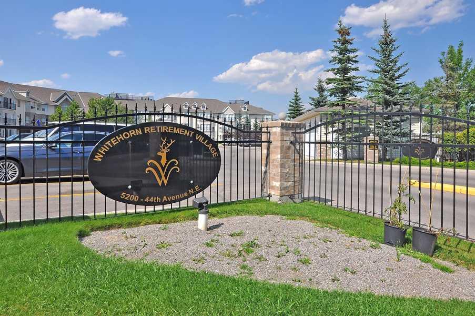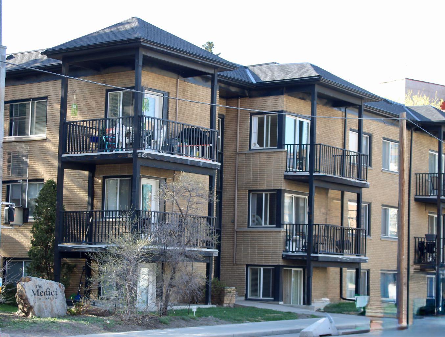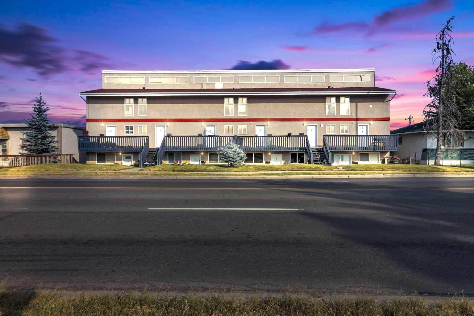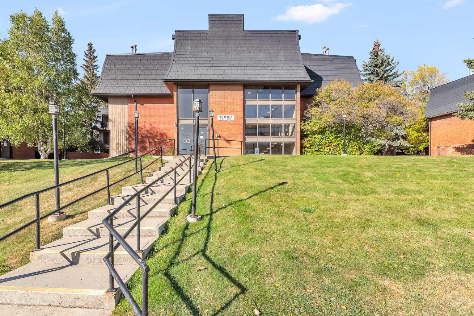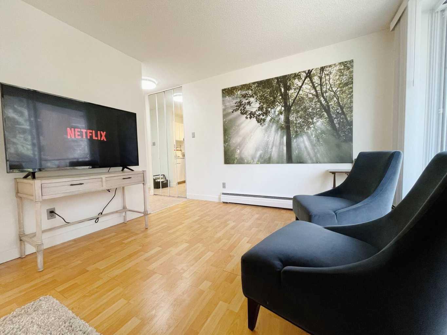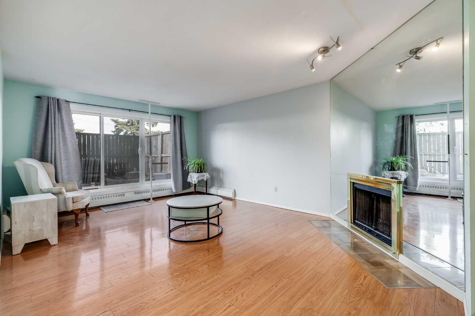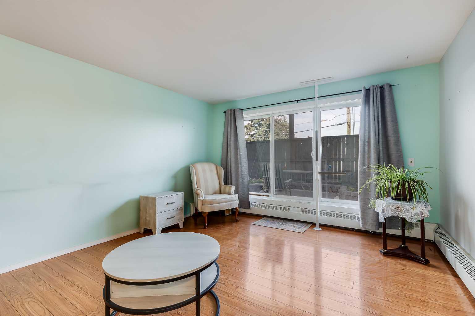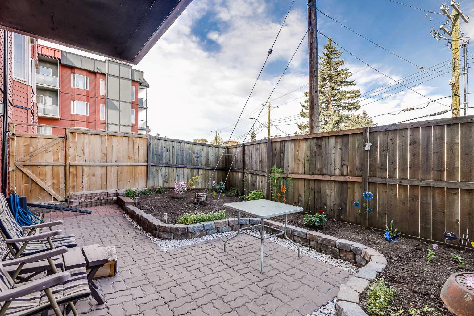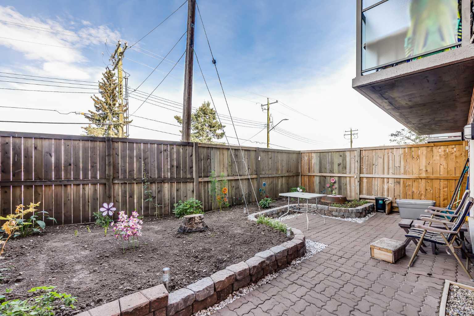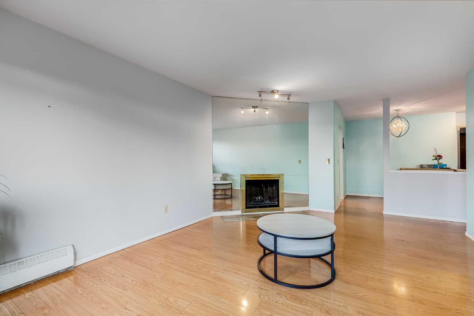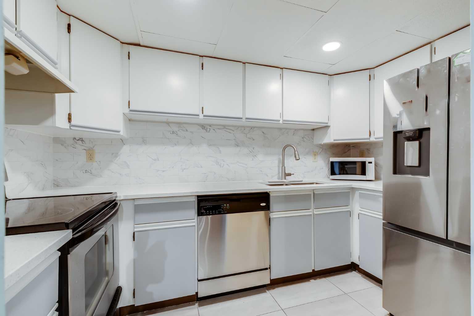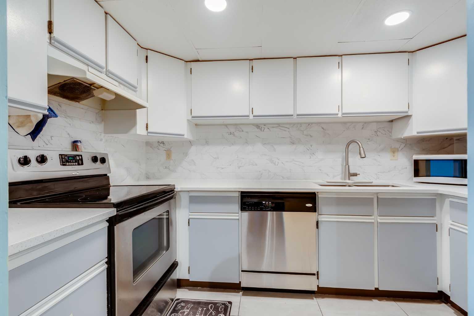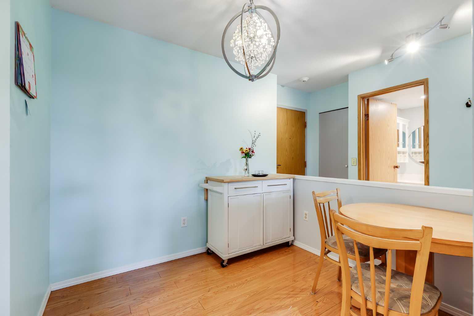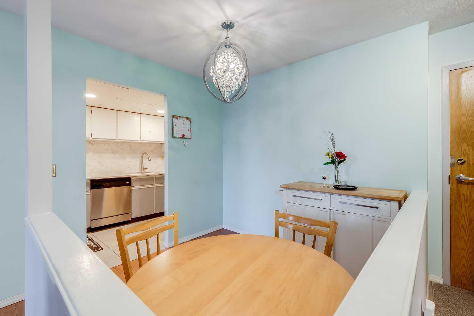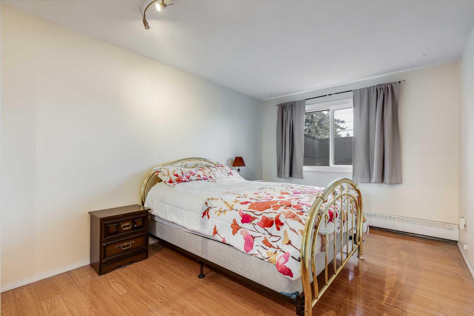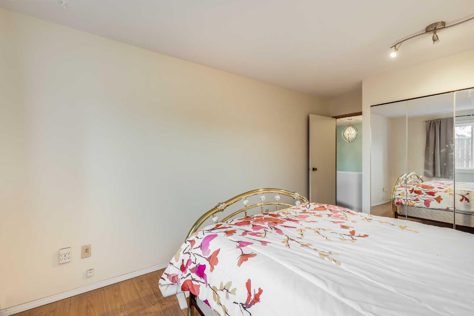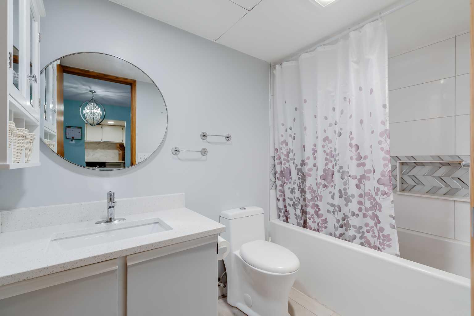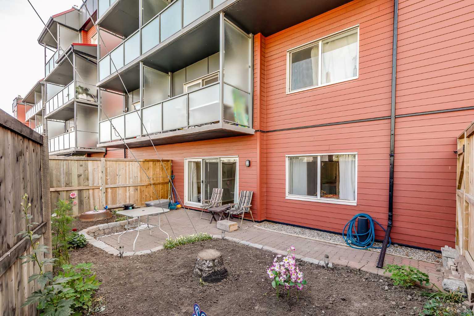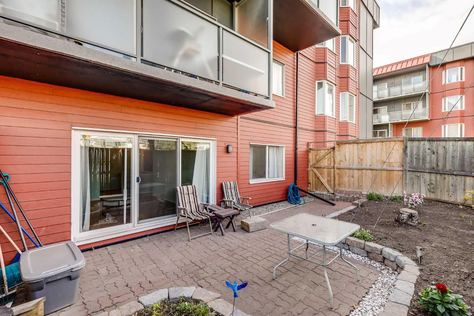104, 335 Garry Crescent NE, Calgary, Alberta
Condo For Sale in Calgary, Alberta
$178,888
-
CondoProperty Type
-
1Bedrooms
-
1Bath
-
0Garage
-
679Sq Ft
-
1980Year Built
Welcome to Landmark Gardens, located in the heart of Greenview with easy access to nearby shopping, parks, and major roadways. This 1 bedroom, 1 bathroom ground floor unit has had the kitchen and bathroom updated and is move in ready for you to enjoy. Enjoy not having to shovel or plug in your vehicle with the assigned underground parking. The building exterior was upgraded in 2019 with new vinyl siding, windows and sliding doors. The condo fees include heat, water/sewage, and garbage disposal. This property is ready for viewing, with a quick possession available.
| Street Address: | 104, 335 Garry Crescent NE |
| City: | Calgary |
| Province/State: | Alberta |
| Postal Code: | N/A |
| County/Parish: | Calgary |
| Subdivision: | Greenview |
| Country: | Canada |
| Latitude: | 51.09649907 |
| Longitude: | -114.05675336 |
| MLS® Number: | A2263923 |
| Price: | $178,888 |
| Property Area: | 679 Sq ft |
| Bedrooms: | 1 |
| Bathrooms Half: | 0 |
| Bathrooms Full: | 1 |
| Living Area: | 679 Sq ft |
| Building Area: | 0 Sq ft |
| Year Built: | 1980 |
| Listing Date: | Oct 17, 2025 |
| Garage Spaces: | 0 |
| Property Type: | Residential |
| Property Subtype: | Apartment |
| MLS Status: | Active |
Additional Details
| Flooring: | N/A |
| Construction: | Concrete,Metal Siding ,Vinyl Siding |
| Parking: | Parkade |
| Appliances: | Dishwasher,Electric Stove,Microwave,Refrigerator |
| Stories: | N/A |
| Zoning: | M-C2 |
| Fireplace: | N/A |
| Amenities: | Shopping Nearby |
Utilities & Systems
| Heating: | Baseboard |
| Cooling: | None |
| Property Type | Residential |
| Building Type | Apartment |
| Storeys | 3 |
| Square Footage | 679 sqft |
| Community Name | Greenview |
| Subdivision Name | Greenview |
| Title | Fee Simple |
| Land Size | Unknown |
| Built in | 1980 |
| Annual Property Taxes | Contact listing agent |
| Parking Type | Parkade |
| Time on MLS Listing | 52 days |
Bedrooms
| Above Grade | 1 |
Bathrooms
| Total | 1 |
| Partial | 0 |
Interior Features
| Appliances Included | Dishwasher, Electric Stove, Microwave, Refrigerator |
| Flooring | Laminate, Tile |
Building Features
| Features | Pantry |
| Style | Attached |
| Construction Material | Concrete, Metal Siding , Vinyl Siding |
| Building Amenities | Parking |
| Structures | Enclosed |
Heating & Cooling
| Cooling | None |
| Heating Type | Baseboard |
Exterior Features
| Exterior Finish | Concrete, Metal Siding , Vinyl Siding |
Neighbourhood Features
| Community Features | Shopping Nearby |
| Pets Allowed | Restrictions |
| Amenities Nearby | Shopping Nearby |
Maintenance or Condo Information
| Maintenance Fees | $574 Monthly |
| Maintenance Fees Include | Heat, Sewer, Trash, Water |
Parking
| Parking Type | Parkade |
| Total Parking Spaces | 1 |
Interior Size
| Total Finished Area: | 679 sq ft |
| Total Finished Area (Metric): | 63.03 sq m |
Room Count
| Bedrooms: | 1 |
| Bathrooms: | 1 |
| Full Bathrooms: | 1 |
| Rooms Above Grade: | 4 |
Lot Information
Legal
| Legal Description: | 8211497;91 |
| Title to Land: | Fee Simple |
- Pantry
- Garden
- Private Entrance
- Dishwasher
- Electric Stove
- Microwave
- Refrigerator
- Parking
- Shopping Nearby
- Concrete
- Metal Siding
- Vinyl Siding
- Wood Burning
- Parkade
- Enclosed
Main Level
| Kitchen | 10`11" x 6`6" |
| Living Room | 17`0" x 13`1" |
| Dining Room | 8`1" x 8`4" |
| Storage | 3`7" x 4`1" |
| Bedroom - Primary | 13`5" x 10`4" |
| 4pc Bathroom | 8`7" x 4`11" |
Monthly Payment Breakdown
Loading Walk Score...
What's Nearby?
Powered by Yelp
