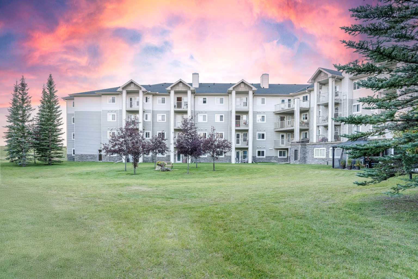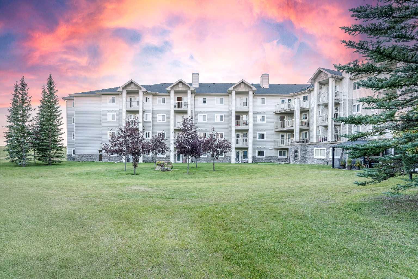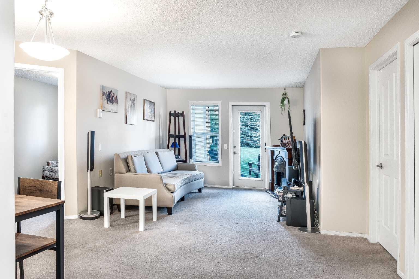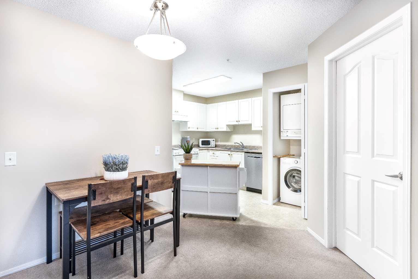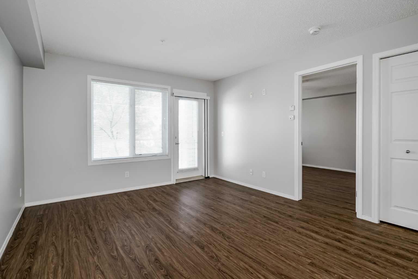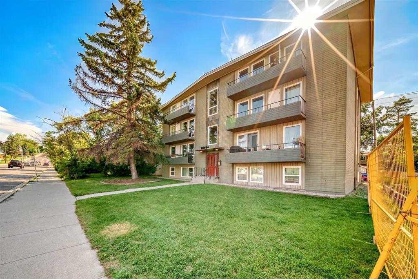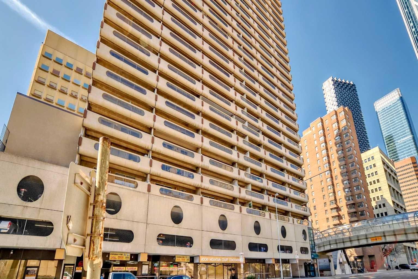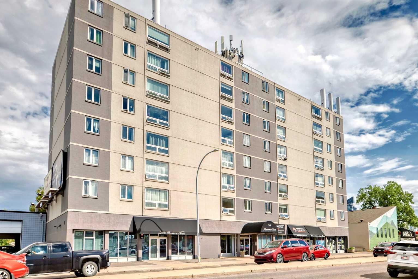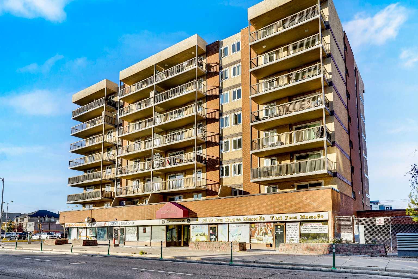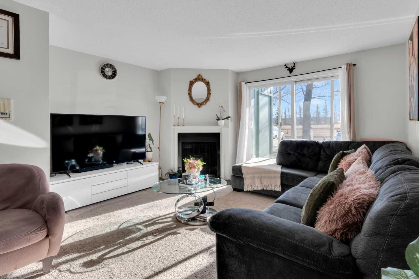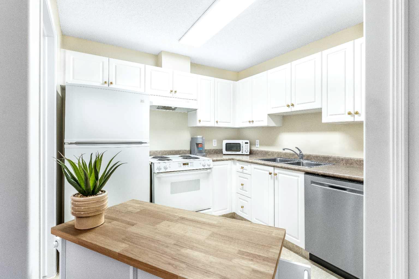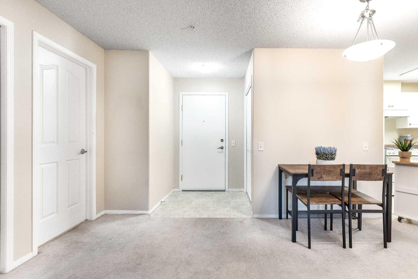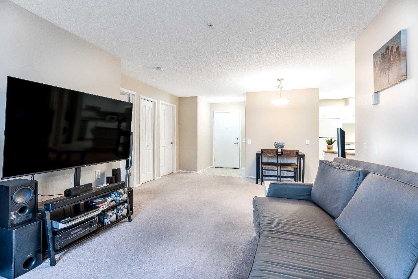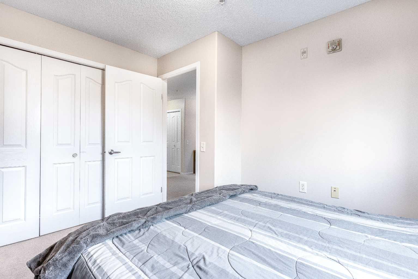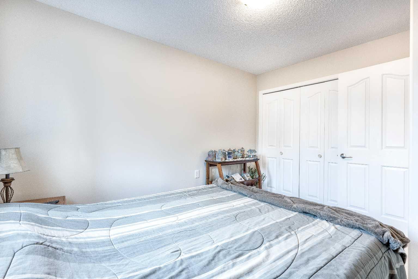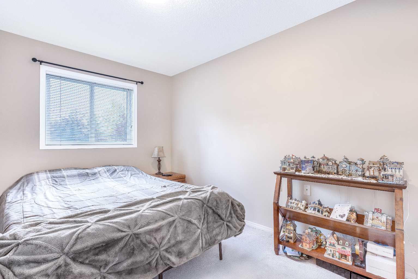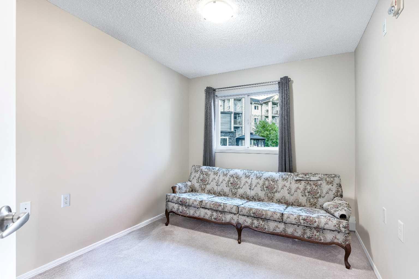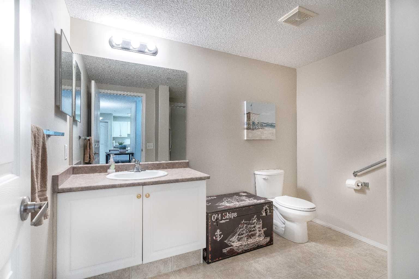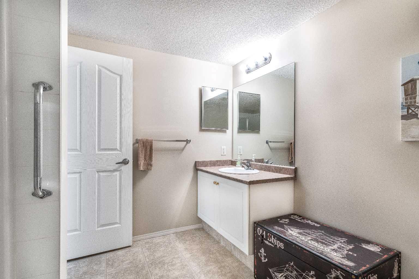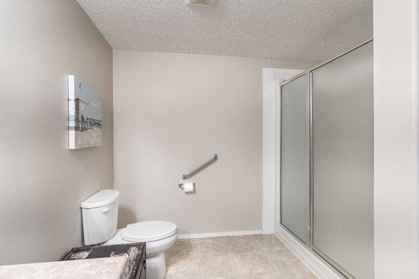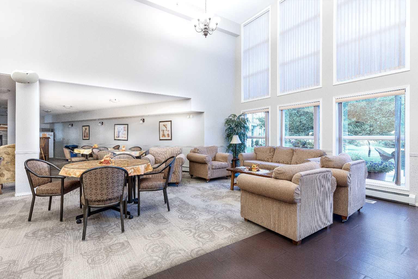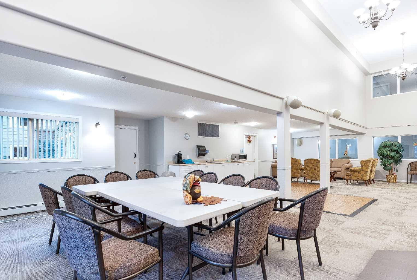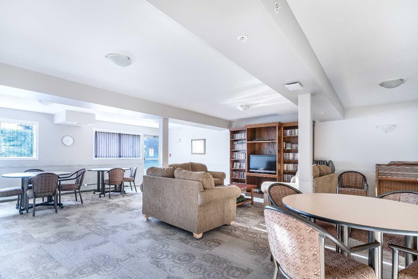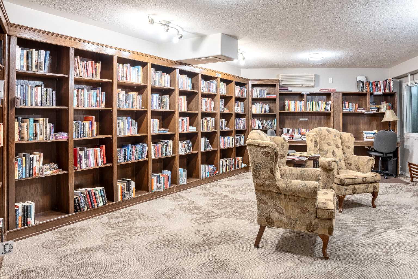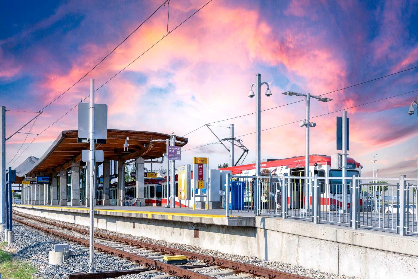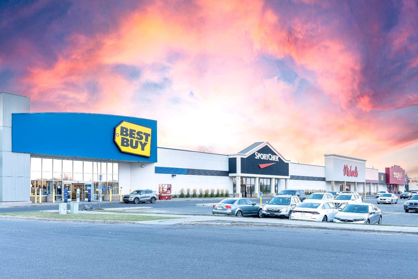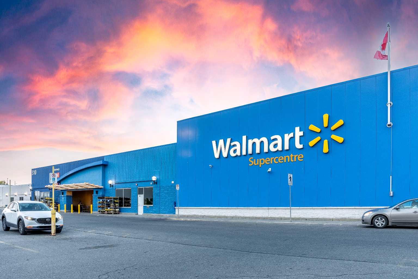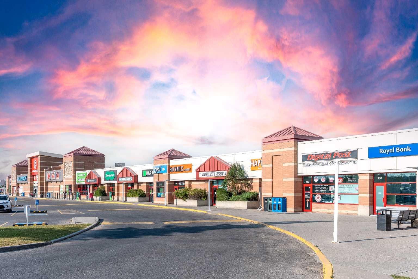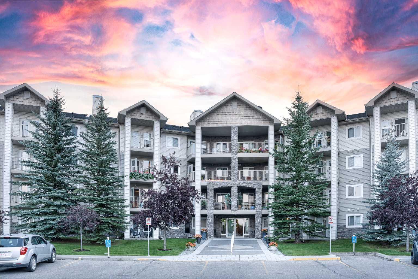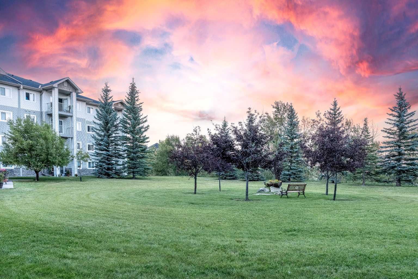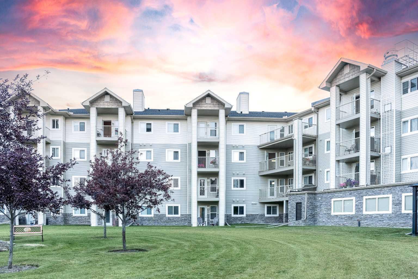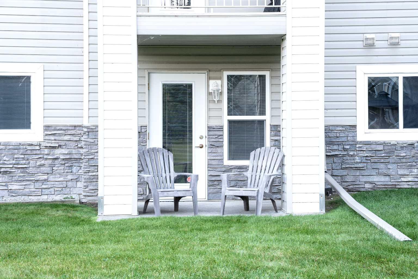136, 5000 Somervale Court SW, Calgary, Alberta
Condo For Sale in Calgary, Alberta
$234,500
-
CondoProperty Type
-
2Bedrooms
-
1Bath
-
0Garage
-
743Sq Ft
-
2003Year Built
This is the lifestyle building you’ve been seeking, Legacy Estates Somerset is the perfect 55+ community. Discover a well kept home with 2 bedrooms, spacious kitchen with pantry and an open concept floorplan allowing plenty of natural light that will feel just right. Find a convenient large bathroom space with easy to enter shower. In-Suite laundry is also a must have on your checklist and you will have that here. What makes this main floor home even more unique is its location - your patio overlooks the large and serene courtyard. The best place to enjoy morning coffee in the sun on your patio or mingle with others. Condo fees also include heat and electricity making it easy for your montly budget. Legacy Estates is a real community with several amazing spaces to enjoy. Recreation Room, Media Room, Library, Fitness area are all there to create memories with friends. Plus many options of activities to keep your social calendar full! This complex is located near Stoney and McLeod Trails and also a short walk to the LRT station taking you quickly to Fish Creek Park, Southcentre Mall or Downtown without the hassle of driving. Also close (but not too close) to a major shopping area anchored by Wal-Mart as well as the Shawnessy YMCA (with pool!) and Library. So convenient, you may not ever use your car. Just move in and enjoy!
| Street Address: | 136, 5000 Somervale Court SW |
| City: | Calgary |
| Province/State: | Alberta |
| Postal Code: | N/A |
| County/Parish: | Calgary |
| Subdivision: | Somerset |
| Country: | Canada |
| Latitude: | 50.89439377 |
| Longitude: | -114.06903414 |
| MLS® Number: | A2257019 |
| Price: | $234,500 |
| Property Area: | 743 Sq ft |
| Bedrooms: | 2 |
| Bathrooms Half: | 0 |
| Bathrooms Full: | 1 |
| Living Area: | 743 Sq ft |
| Building Area: | 0 Sq ft |
| Year Built: | 2003 |
| Listing Date: | Sep 14, 2025 |
| Garage Spaces: | 0 |
| Property Type: | Residential |
| Property Subtype: | Apartment |
| MLS Status: | Active |
Additional Details
| Flooring: | N/A |
| Construction: | Wood Frame |
| Parking: | None |
| Appliances: | Dishwasher,Electric Stove,Refrigerator,Washer/Dryer Stacked |
| Stories: | N/A |
| Zoning: | M-C2 d75 |
| Fireplace: | N/A |
| Amenities: | Schools Nearby,Shopping Nearby,Sidewalks,Street Lights |
Utilities & Systems
| Heating: | Baseboard |
| Cooling: | None |
| Property Type | Residential |
| Building Type | Apartment |
| Storeys | 4 |
| Square Footage | 743 sqft |
| Community Name | Somerset |
| Subdivision Name | Somerset |
| Title | Fee Simple |
| Land Size | Unknown |
| Built in | 2003 |
| Annual Property Taxes | Contact listing agent |
| Parking Type | None |
| Time on MLS Listing | 52 days |
Bedrooms
| Above Grade | 2 |
Bathrooms
| Total | 1 |
| Partial | 0 |
Interior Features
| Appliances Included | Dishwasher, Electric Stove, Refrigerator, Washer/Dryer Stacked |
| Flooring | Carpet |
Building Features
| Features | No Animal Home, No Smoking Home |
| Style | Attached |
| Construction Material | Wood Frame |
| Building Amenities | Elevator(s), Fitness Center, Guest Suite, Party Room, Recreation Facilities, Recreation Room, Snow Removal, Trash, Visitor Parking |
| Structures | Patio |
Heating & Cooling
| Cooling | None |
| Heating Type | Baseboard |
Exterior Features
| Exterior Finish | Wood Frame |
Neighbourhood Features
| Community Features | Schools Nearby, Shopping Nearby, Sidewalks, Street Lights |
| Pets Allowed | No |
| Amenities Nearby | Schools Nearby, Shopping Nearby, Sidewalks, Street Lights |
Maintenance or Condo Information
| Maintenance Fees | $625 Monthly |
| Maintenance Fees Include | Common Area Maintenance, Electricity, Heat, Insurance, Interior Maintenance, Maintenance Grounds, Professional Management, Reserve Fund Contributions, Sewer, Water |
Parking
| Parking Type | None |
Interior Size
| Total Finished Area: | 743 sq ft |
| Total Finished Area (Metric): | 69.03 sq m |
Room Count
| Bedrooms: | 2 |
| Bathrooms: | 1 |
| Full Bathrooms: | 1 |
| Rooms Above Grade: | 4 |
Lot Information
Legal
| Legal Description: | 0312933;23 |
| Title to Land: | Fee Simple |
- No Animal Home
- No Smoking Home
- Courtyard
- Private Entrance
- Dishwasher
- Electric Stove
- Refrigerator
- Washer/Dryer Stacked
- Elevator(s)
- Fitness Center
- Guest Suite
- Party Room
- Recreation Facilities
- Recreation Room
- Snow Removal
- Trash
- Visitor Parking
- Schools Nearby
- Shopping Nearby
- Sidewalks
- Street Lights
- Wood Frame
- None
- Patio
Floor plan information is not available for this property.
Monthly Payment Breakdown
Loading Walk Score...
What's Nearby?
Powered by Yelp
