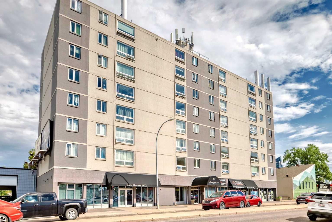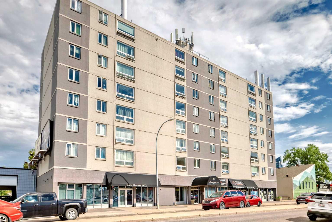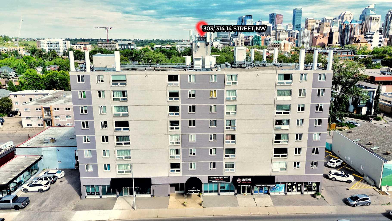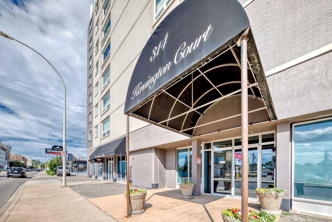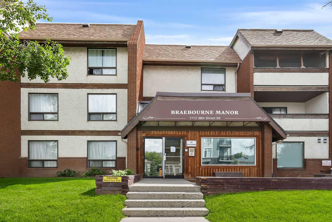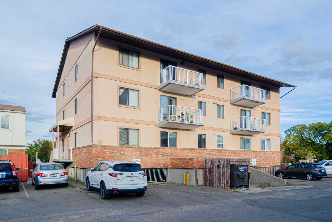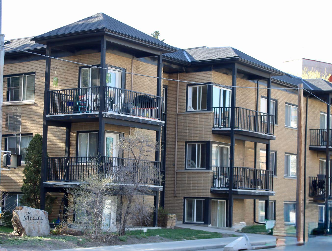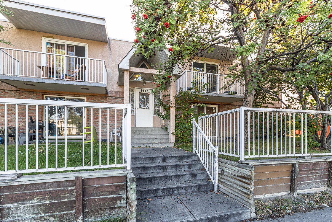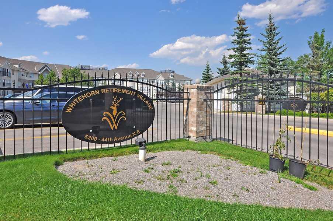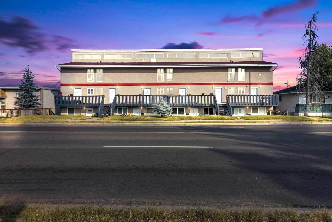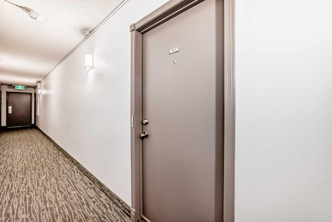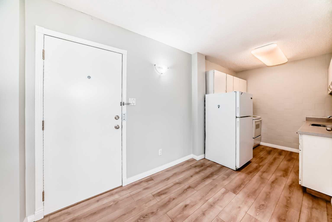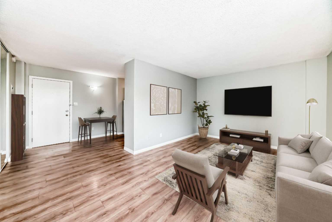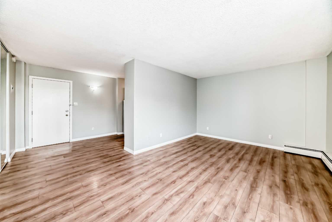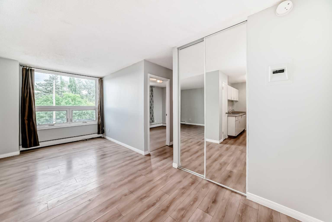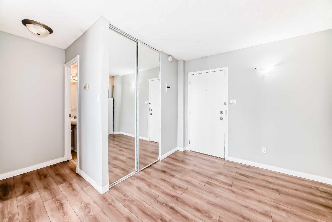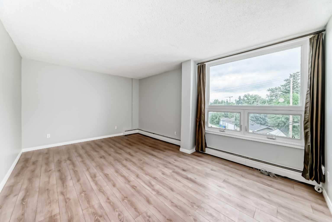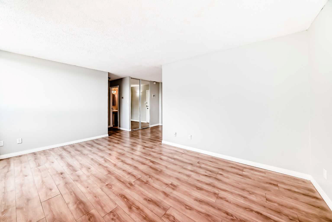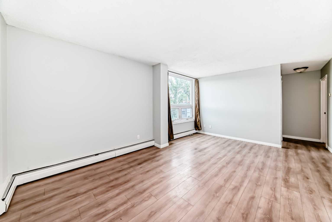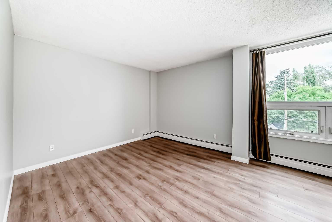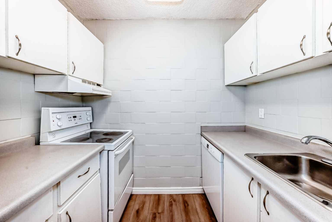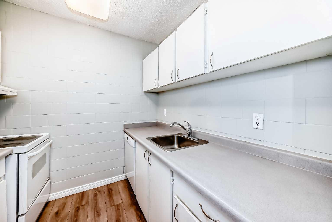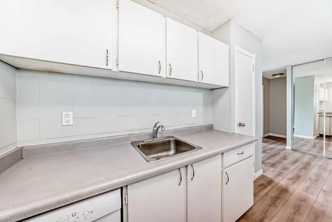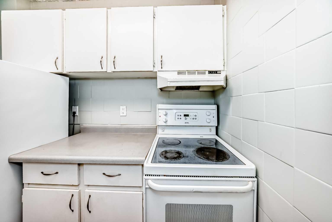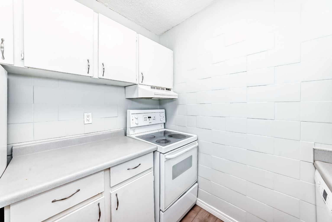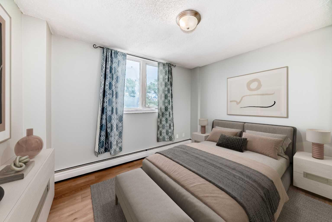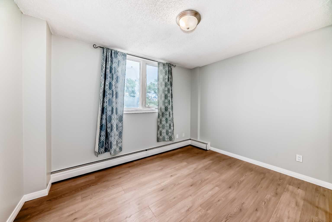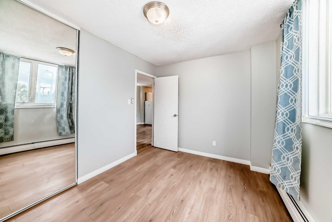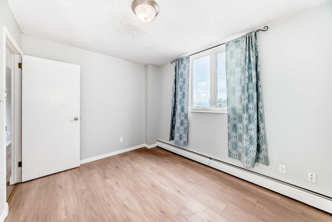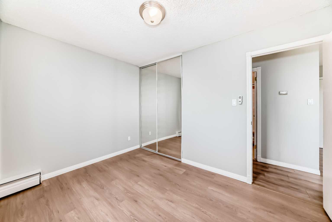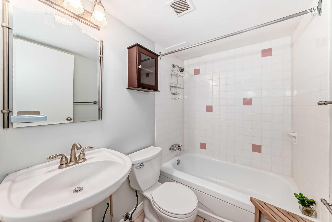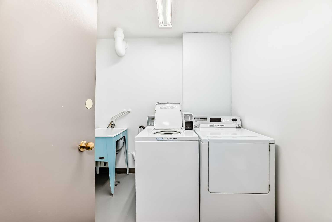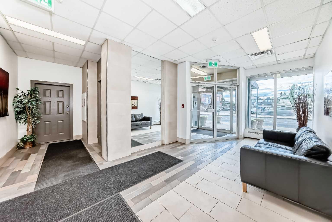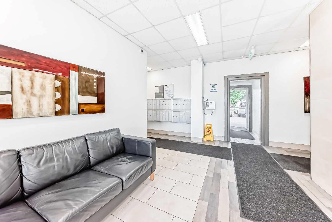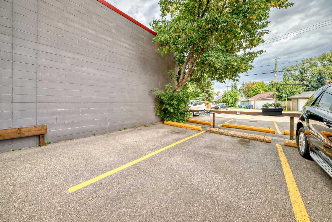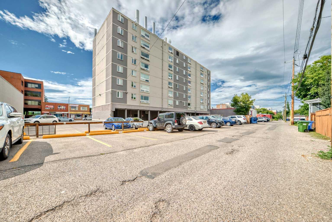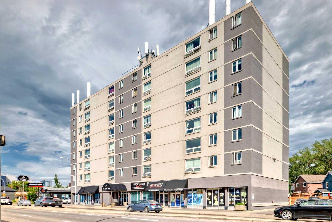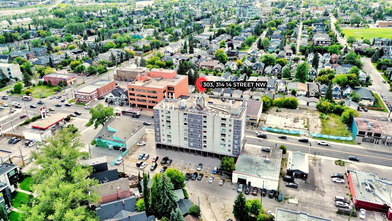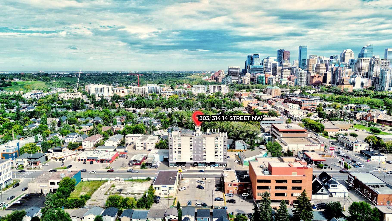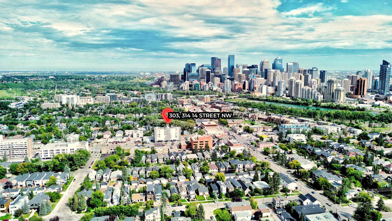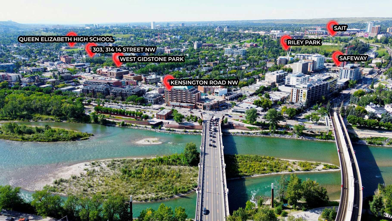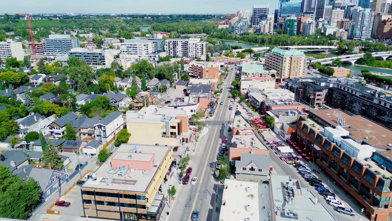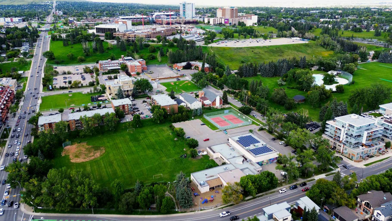303, 314 14 Street NW, Calgary, Alberta
Condo For Sale in Calgary, Alberta
$189,900
-
CondoProperty Type
-
1Bedrooms
-
1Bath
-
0Garage
-
545Sq Ft
-
1969Year Built
*** Price Improvement *** Open House! Sunday, October 26th, 2025, from 12:00 PM to 2:00 PM. Incredible 1 bedroom 1 bathroom in sought-after Hillhurst - Welcome home to 303, 314 14 St NW! Located in a quiet, concrete building, this move-in ready unit is filled with natural light & features stunning new laminate flooring, fresh paint & neutral decor throughout. The spacious bedroom provides a peaceful retreat, and the updated galley kitchen with a cozy eating nook is perfect for enjoying meals. A large living area & 4-piece bathroom complete the space. Building amenities include laundry on each floor and powered parking stall. The building itself has been well maintained and updated over the years, ensuring a comfortable and secure living experience. This PRIME LOCATION is just steps away from the Bow River, beautiful parks, pathways, and all the unique shops, cafes, and restaurants that make Kensington so special. Commuting is a breeze, with easy access to SAIT, the downtown core, and a network of pathways. Don't miss your chance to experience the best of urban living in an amazing location. Book your viewing today!
| Street Address: | 303, 314 14 Street NW |
| City: | Calgary |
| Province/State: | Alberta |
| Postal Code: | N/A |
| County/Parish: | Calgary |
| Subdivision: | Hillhurst |
| Country: | Canada |
| Latitude: | 51.05354601 |
| Longitude: | -114.09428453 |
| MLS® Number: | A2239601 |
| Price: | $189,900 |
| Property Area: | 545 Sq ft |
| Bedrooms: | 1 |
| Bathrooms Half: | 0 |
| Bathrooms Full: | 1 |
| Living Area: | 545 Sq ft |
| Building Area: | 0 Sq ft |
| Year Built: | 1969 |
| Listing Date: | Aug 21, 2025 |
| Garage Spaces: | 0 |
| Property Type: | Residential |
| Property Subtype: | Apartment |
| MLS Status: | Active |
Additional Details
| Flooring: | N/A |
| Construction: | Brick,Concrete |
| Parking: | Driveway,Stall |
| Appliances: | Dishwasher,Electric Stove,Range Hood,Refrigerator |
| Stories: | N/A |
| Zoning: | C-COR2 f2.8h16 |
| Fireplace: | N/A |
| Amenities: | Playground,Schools Nearby,Shopping Nearby,Sidewalks,Street Lights |
Utilities & Systems
| Heating: | Baseboard |
| Cooling: | None |
| Property Type | Residential |
| Building Type | Apartment |
| Storeys | 8 |
| Square Footage | 545 sqft |
| Community Name | Hillhurst |
| Subdivision Name | Hillhurst |
| Title | Fee Simple |
| Land Size | Unknown |
| Built in | 1969 |
| Annual Property Taxes | Contact listing agent |
| Parking Type | Driveway |
| Time on MLS Listing | 67 days |
Bedrooms
| Above Grade | 1 |
Bathrooms
| Total | 1 |
| Partial | 0 |
Interior Features
| Appliances Included | Dishwasher, Electric Stove, Range Hood, Refrigerator |
| Flooring | Laminate |
Building Features
| Features | Laminate Counters, See Remarks, Vinyl Windows |
| Style | Attached |
| Construction Material | Brick, Concrete |
| Building Amenities | Coin Laundry, Elevator(s), Parking |
| Structures | None |
Heating & Cooling
| Cooling | None |
| Heating Type | Baseboard |
Exterior Features
| Exterior Finish | Brick, Concrete |
Neighbourhood Features
| Community Features | Playground, Schools Nearby, Shopping Nearby, Sidewalks, Street Lights |
| Pets Allowed | Restrictions |
| Amenities Nearby | Playground, Schools Nearby, Shopping Nearby, Sidewalks, Street Lights |
Maintenance or Condo Information
| Maintenance Fees | $379 Monthly |
| Maintenance Fees Include | Common Area Maintenance, Heat, Insurance, Parking, Professional Management, Reserve Fund Contributions, Sewer, Snow Removal, Trash, Water |
Parking
| Parking Type | Driveway |
| Total Parking Spaces | 1 |
Interior Size
| Total Finished Area: | 545 sq ft |
| Total Finished Area (Metric): | 50.62 sq m |
| Main Level: | 545 sq ft |
Room Count
| Bedrooms: | 1 |
| Bathrooms: | 1 |
| Full Bathrooms: | 1 |
| Rooms Above Grade: | 3 |
Lot Information
Legal
| Legal Description: | 9311953;18 |
| Title to Land: | Fee Simple |
- Laminate Counters
- See Remarks
- Vinyl Windows
- Lighting
- Dishwasher
- Electric Stove
- Range Hood
- Refrigerator
- Coin Laundry
- Elevator(s)
- Parking
- Playground
- Schools Nearby
- Shopping Nearby
- Sidewalks
- Street Lights
- Brick
- Concrete
- Poured Concrete
- Driveway
- Stall
- None
Floor plan information is not available for this property.
Monthly Payment Breakdown
Loading Walk Score...
What's Nearby?
Powered by Yelp
