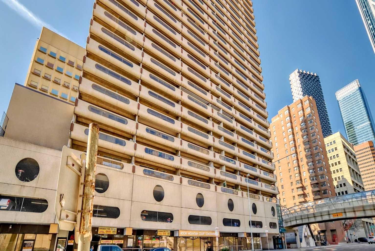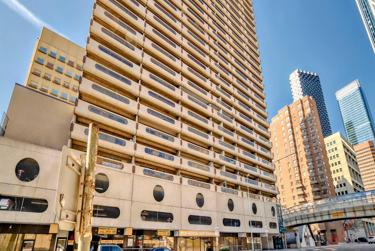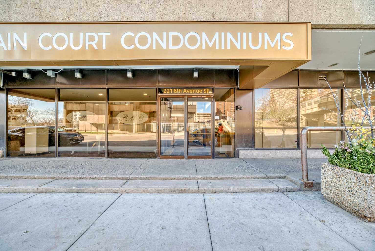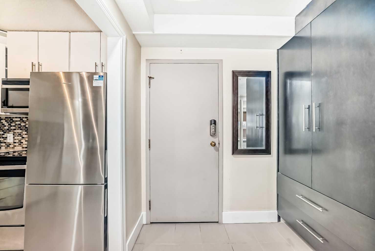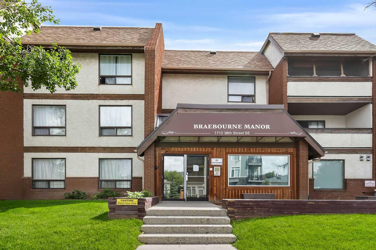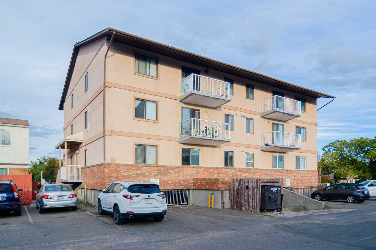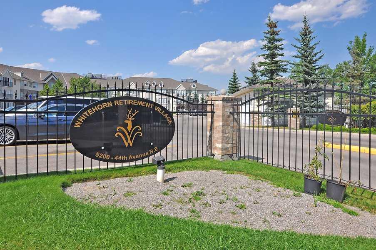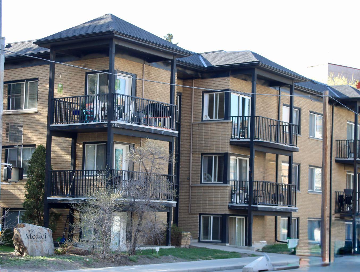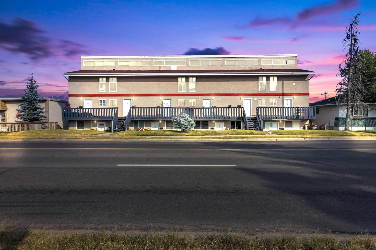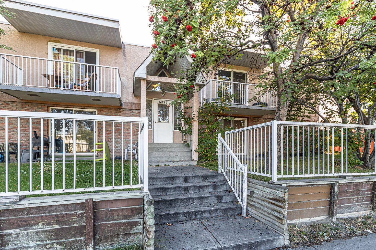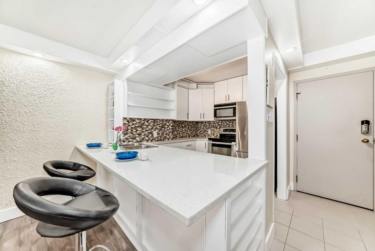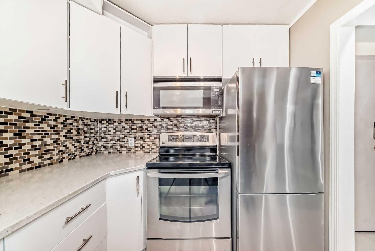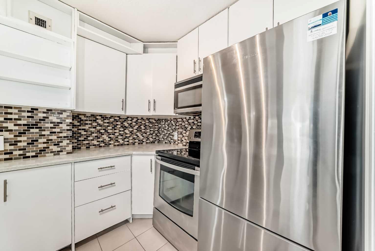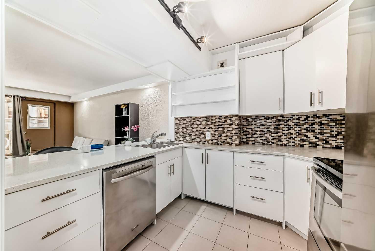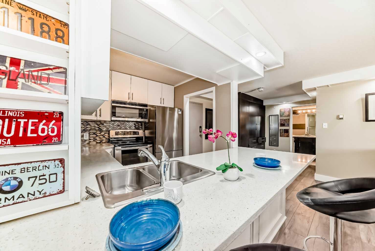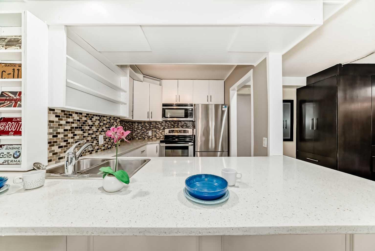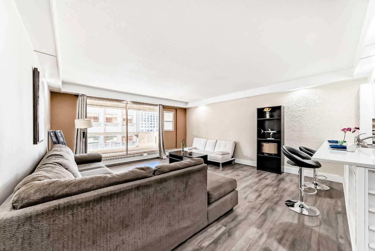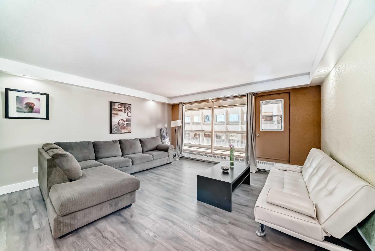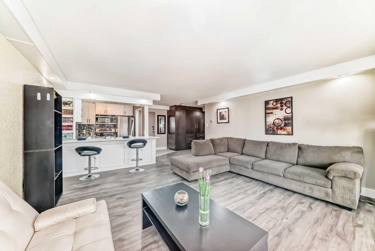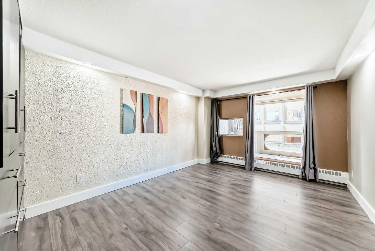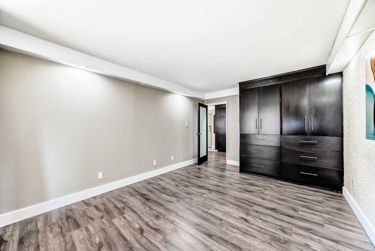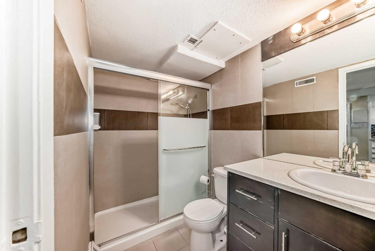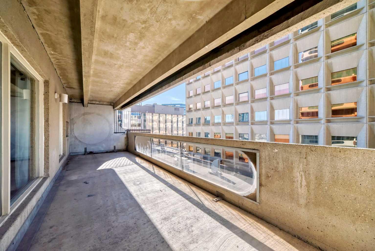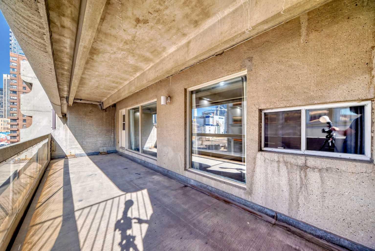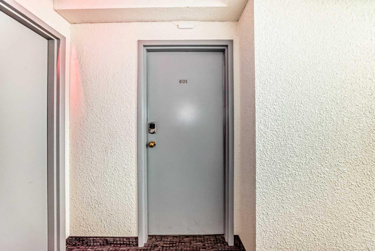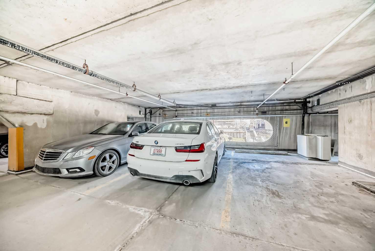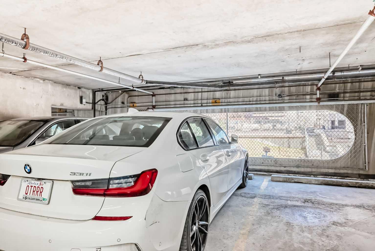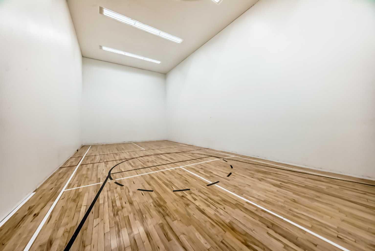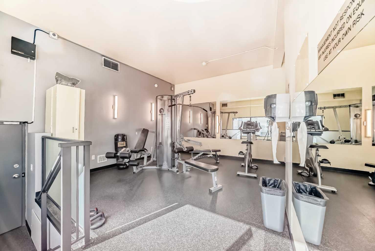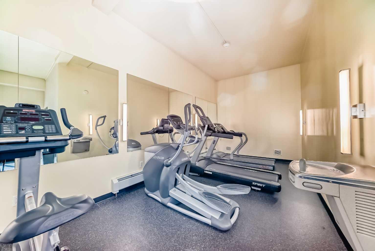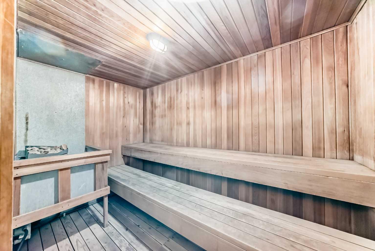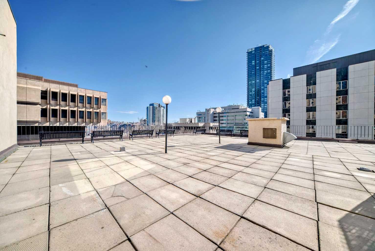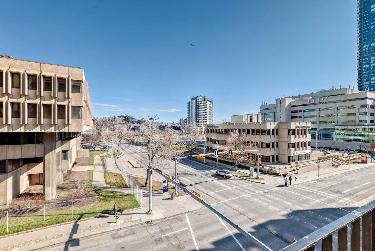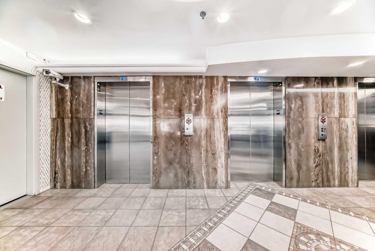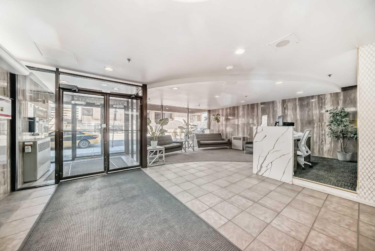601, 221 6 Avenue SE, Calgary, Alberta
Condo For Sale in Calgary, Alberta
$189,000
-
CondoProperty Type
-
1Bedrooms
-
1Bath
-
0Garage
-
693Sq Ft
-
1980Year Built
Beautifully renovated 1 bedroom unit at the popular Rocky Mountain Court right in the center of Downtown. Approx. 700sf + 200sf balcony + one covered parking stall, P2-5. Open & spacious floor plan. Bedroom can easily fit a king size bed. Renovations were just completed, including laminate flooring, fresh painting, recessed lighting fixtures. Updated kitchen with granite counter top, stainless steel appliances (fridge, stove, dishwasher & microwave hood fan). Bathroom has walk-in shower. It is conveniently located, in the free-fare Calgary Transit zone perfect for those working Downtown. You can leisurely walk to Chinatown, shops, restaurants, theatre, concert halls, Central library, Bow Valley College, Superstore, Western Senior High . Or you can cycling on the pathway systems along Bow River & Prince island. The building is well managed. There is a recreation/fitness center, racquetball court, sauna, roof top patios at the 4th floor and 30th floor for residents to enjoy.
| Street Address: | 601, 221 6 Avenue SE |
| City: | Calgary |
| Province/State: | Alberta |
| Postal Code: | T2G 4Z9 |
| County/Parish: | Calgary |
| Subdivision: | Downtown Commercial Core |
| Country: | Canada |
| Latitude: | 51.04704183 |
| Longitude: | -114.05878217 |
| MLS® Number: | A2171218 |
| Price: | $189,000 |
| Property Area: | 693 Sq ft |
| Bedrooms: | 1 |
| Bathrooms Half: | 0 |
| Bathrooms Full: | 1 |
| Living Area: | 693 Sq ft |
| Building Area: | 0 Sq ft |
| Year Built: | 1980 |
| Listing Date: | Apr 24, 2025 |
| Garage Spaces: | 0 |
| Property Type: | Residential |
| Property Subtype: | Apartment |
| MLS Status: | Active |
Additional Details
| Flooring: | N/A |
| Construction: | Concrete |
| Parking: | Assigned,Covered,Garage Door Opener,Parkade |
| Appliances: | Dishwasher,Electric Stove,Microwave,Refrigerator |
| Stories: | N/A |
| Zoning: | CR20-C20 |
| Fireplace: | N/A |
| Amenities: | Park,Schools Nearby,Shopping Nearby,Sidewalks,Street Lights,Walking/Bike Paths |
Utilities & Systems
| Heating: | Baseboard,Forced Air,Hot Water |
| Cooling: | Window Unit(s) |
| Property Type | Residential |
| Building Type | Apartment |
| Storeys | 29 |
| Square Footage | 693 sqft |
| Community Name | Downtown Commercial Core |
| Subdivision Name | Downtown Commercial Core |
| Title | Fee Simple |
| Land Size | Unknown |
| Built in | 1980 |
| Annual Property Taxes | Contact listing agent |
| Parking Type | Garage |
| Time on MLS Listing | 160 days |
Bedrooms
| Above Grade | 1 |
Bathrooms
| Total | 1 |
| Partial | 0 |
Interior Features
| Appliances Included | Dishwasher, Electric Stove, Microwave, Refrigerator |
| Flooring | Ceramic Tile, Laminate |
Building Features
| Features | Granite Counters, Recessed Lighting, Recreation Facilities, Sauna |
| Style | Attached |
| Construction Material | Concrete |
| Building Amenities | Elevator(s), Fitness Center, Garbage Chute, Laundry, Parking, Racquet Courts, Recreation Facilities, Sauna, Snow Removal |
| Structures | Balcony(s) |
Heating & Cooling
| Cooling | Window Unit(s) |
| Heating Type | Baseboard, Forced Air, Hot Water |
Exterior Features
| Exterior Finish | Concrete |
Neighbourhood Features
| Community Features | Park, Schools Nearby, Shopping Nearby, Sidewalks, Street Lights, Walking/Bike Paths |
| Pets Allowed | Restrictions |
| Amenities Nearby | Park, Schools Nearby, Shopping Nearby, Sidewalks, Street Lights, Walking/Bike Paths |
Maintenance or Condo Information
| Maintenance Fees | $619 Monthly |
| Maintenance Fees Include | Common Area Maintenance, Heat, Insurance, Parking, Professional Management, Reserve Fund Contributions, Security, Snow Removal, Water |
Parking
| Parking Type | Garage |
| Total Parking Spaces | 1 |
Interior Size
| Total Finished Area: | 693 sq ft |
| Total Finished Area (Metric): | 64.38 sq m |
| Main Level: | 693 sq ft |
Room Count
| Bedrooms: | 1 |
| Bathrooms: | 1 |
| Full Bathrooms: | 1 |
| Rooms Above Grade: | 3 |
Lot Information
Legal
| Legal Description: | 9312374;25 |
| Title to Land: | Fee Simple |
- Granite Counters
- Recessed Lighting
- Recreation Facilities
- Sauna
- Balcony
- Dishwasher
- Electric Stove
- Microwave
- Refrigerator
- Elevator(s)
- Fitness Center
- Garbage Chute
- Laundry
- Parking
- Racquet Courts
- Snow Removal
- None
- Park
- Schools Nearby
- Shopping Nearby
- Sidewalks
- Street Lights
- Walking/Bike Paths
- Concrete
- Poured Concrete
- Assigned
- Covered
- Garage Door Opener
- Parkade
- Balcony(s)
Main Level
| Living Room | 17`0" x 15`7" |
| Kitchen With Eating Area | 11`8" x 8`4" |
| Bedroom - Primary | 15`3" x 11`3" |
| 3pc Bathroom | 8`7" x 4`10" |
| Entrance | 5`8" x 3`9" |
| Balcony | 27`3" x 7`10" |
Monthly Payment Breakdown
Loading Walk Score...
What's Nearby?
Powered by Yelp
