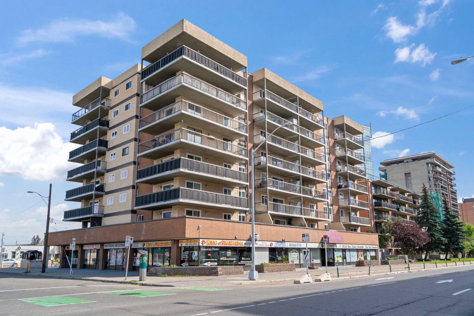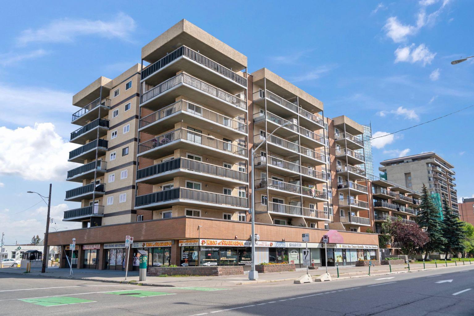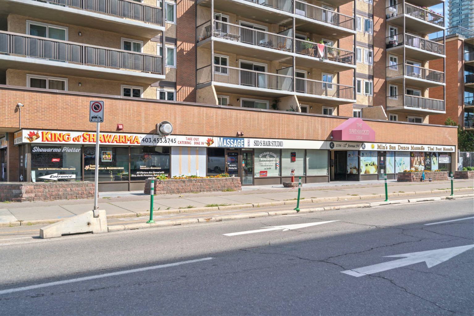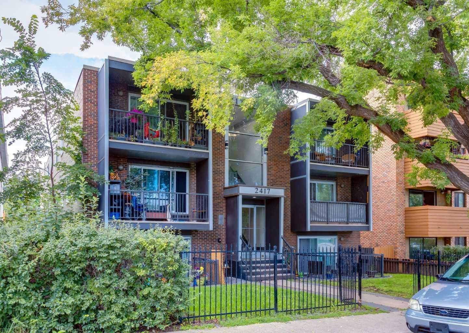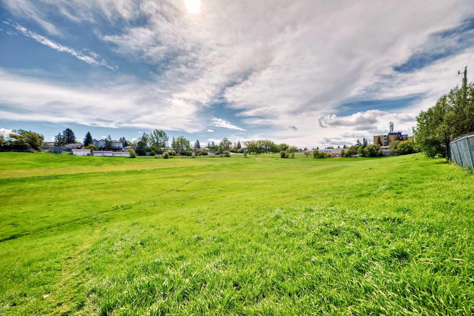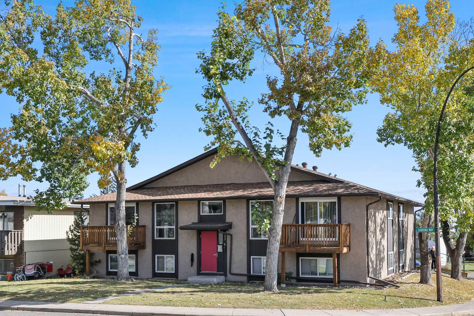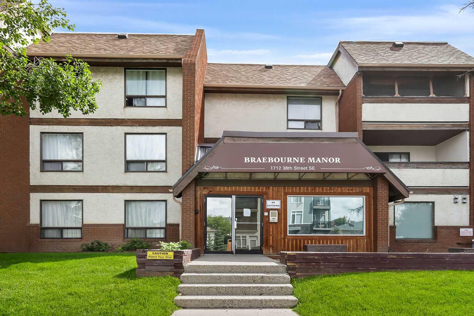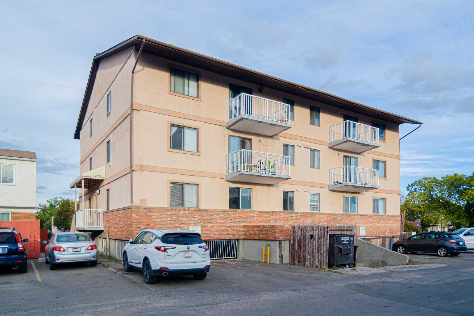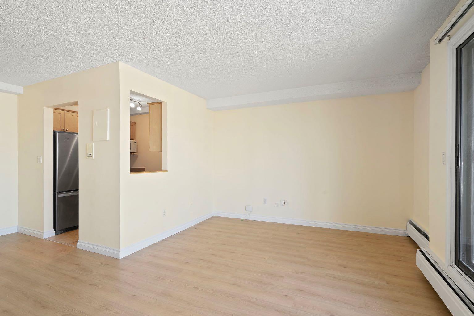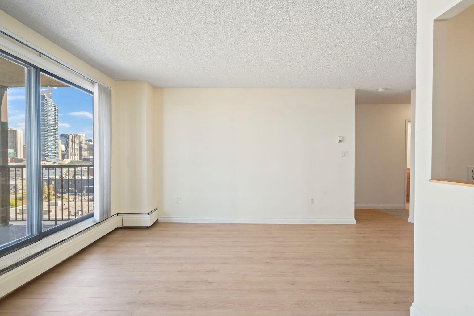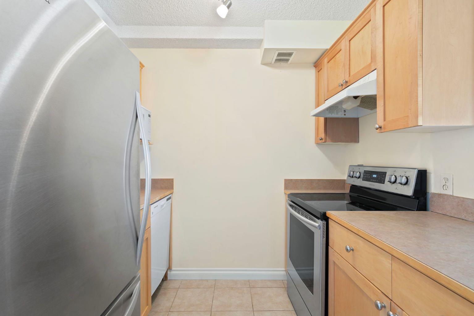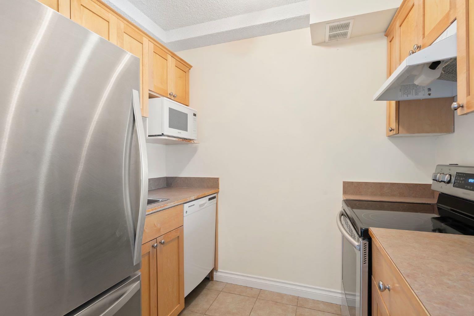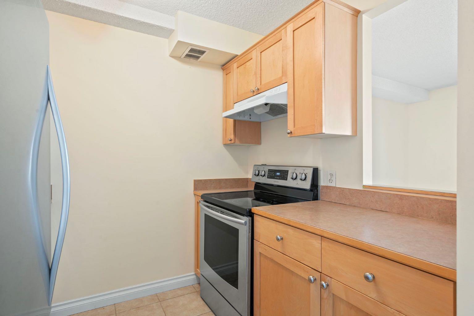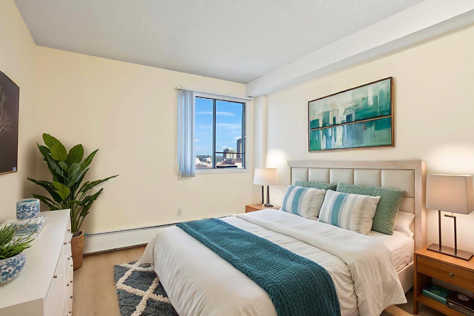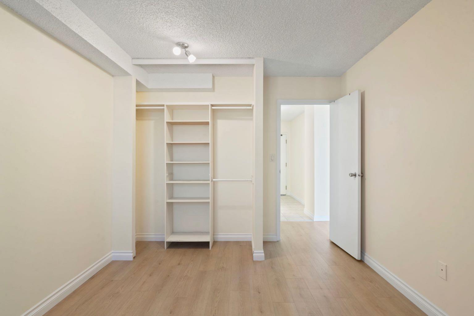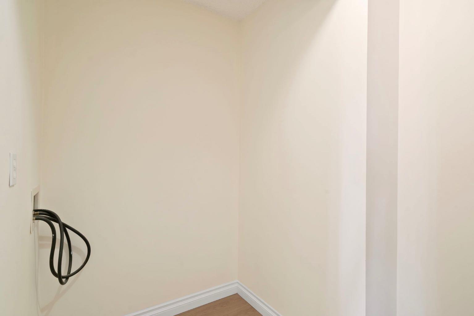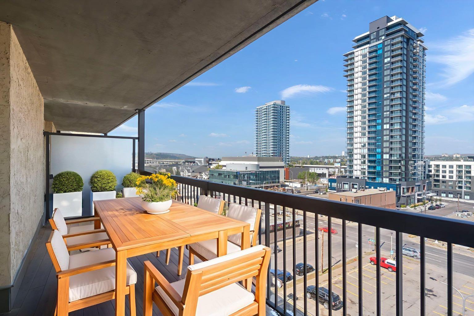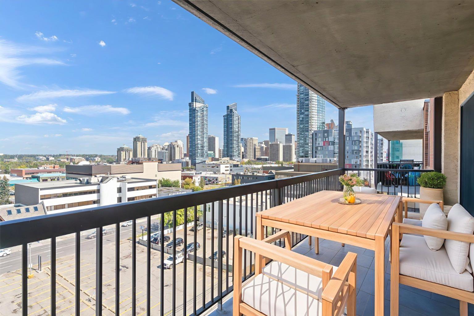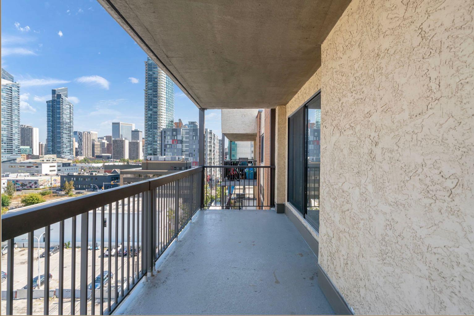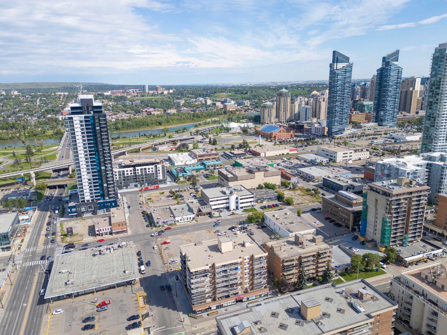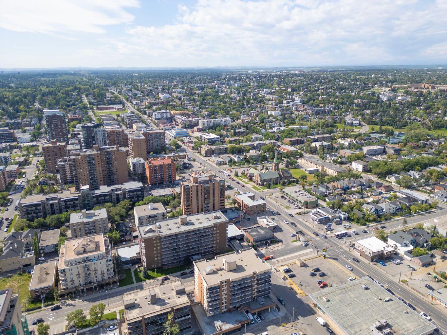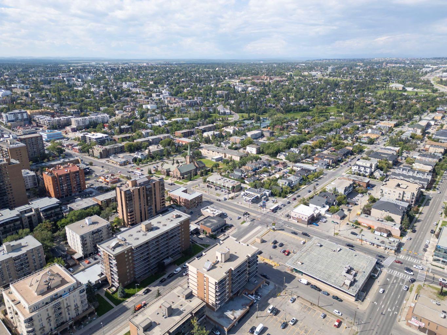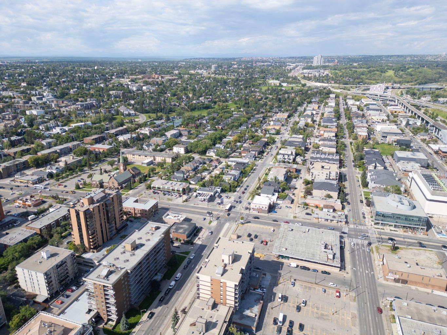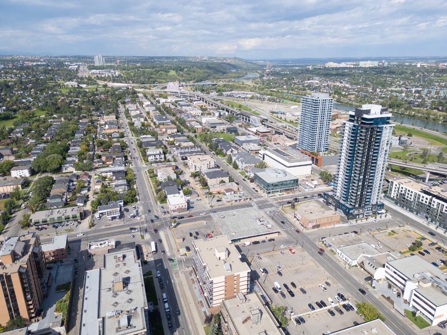806, 1334 12 Avenue SW, Calgary, Alberta
Condo For Sale in Calgary, Alberta
$180,000
-
CondoProperty Type
-
1Bedrooms
-
1Bath
-
0Garage
-
673Sq Ft
-
1980Year Built
This 1-bedroom, 1-bathroom condo is a fantastic opportunity for first-time buyers or investors looking to enter Calgary’s vibrant downtown market. Recently updated with fresh paint and brand-new laminate flooring, this home is move-in ready and full of potential. Perched on the 8th floor of The Ravenwood, the unit welcomes you with an open living space filled with natural light from a large patio door. Step out onto the covered balcony to take in city views -an ideal spot to enjoy your morning coffee or evening sunsets. The galley-style kitchen is equipped with functional cabinetry, while the spacious living room provides plenty of space to relax or entertain. The condo also features a full 4-piece bathroom and a comfortable bedroom with a window and closet. While there’s room for additional cosmetic updates, the practical layout makes it easy to add your own personal touch. With secure building entry, elevator access, and an unbeatable location steps from restaurants, shops, and public transit, this condo offers incredible value and convenience in the heart of the city.
| Street Address: | 806, 1334 12 Avenue SW |
| City: | Calgary |
| Province/State: | Alberta |
| Postal Code: | N/A |
| County/Parish: | Calgary |
| Subdivision: | Beltline |
| Country: | Canada |
| Latitude: | 51.04254377 |
| Longitude: | -114.09333855 |
| MLS® Number: | A2256634 |
| Price: | $180,000 |
| Property Area: | 673 Sq ft |
| Bedrooms: | 1 |
| Bathrooms Half: | 0 |
| Bathrooms Full: | 1 |
| Living Area: | 673 Sq ft |
| Building Area: | 0 Sq ft |
| Year Built: | 1980 |
| Listing Date: | Sep 15, 2025 |
| Garage Spaces: | 0 |
| Property Type: | Residential |
| Property Subtype: | Apartment |
| MLS Status: | Active |
Additional Details
| Flooring: | N/A |
| Construction: | Brick,Concrete |
| Parking: | Stall,Underground |
| Appliances: | Dishwasher,Electric Stove,Microwave,Range Hood,Refrigerator,Window Coverings |
| Stories: | N/A |
| Zoning: | CC-X |
| Fireplace: | N/A |
| Amenities: | Park,Playground,Schools Nearby,Shopping Nearby,Sidewalks,Street Lights |
Utilities & Systems
| Heating: | Baseboard |
| Cooling: | None |
| Property Type | Residential |
| Building Type | Apartment |
| Storeys | 8 |
| Square Footage | 673 sqft |
| Community Name | Beltline |
| Subdivision Name | Beltline |
| Title | Fee Simple |
| Land Size | Unknown |
| Built in | 1980 |
| Annual Property Taxes | Contact listing agent |
| Parking Type | Underground |
| Time on MLS Listing | 31 days |
Bedrooms
| Above Grade | 1 |
Bathrooms
| Total | 1 |
| Partial | 0 |
Interior Features
| Appliances Included | Dishwasher, Electric Stove, Microwave, Range Hood, Refrigerator, Window Coverings |
| Flooring | Laminate |
Building Features
| Features | See Remarks, Storage |
| Style | Attached |
| Construction Material | Brick, Concrete |
| Building Amenities | Coin Laundry |
| Structures | Balcony(s) |
Heating & Cooling
| Cooling | None |
| Heating Type | Baseboard |
Exterior Features
| Exterior Finish | Brick, Concrete |
Neighbourhood Features
| Community Features | Park, Playground, Schools Nearby, Shopping Nearby, Sidewalks, Street Lights |
| Pets Allowed | Yes |
| Amenities Nearby | Park, Playground, Schools Nearby, Shopping Nearby, Sidewalks, Street Lights |
Maintenance or Condo Information
| Maintenance Fees | $634 Monthly |
| Maintenance Fees Include | Common Area Maintenance, Gas, Heat, Insurance, Parking, Professional Management, Reserve Fund Contributions, Security, Sewer, Snow Removal, Trash, Water |
Parking
| Parking Type | Underground |
| Total Parking Spaces | 1 |
Interior Size
| Total Finished Area: | 673 sq ft |
| Total Finished Area (Metric): | 62.55 sq m |
| Main Level: | 673 sq ft |
Room Count
| Bedrooms: | 1 |
| Bathrooms: | 1 |
| Full Bathrooms: | 1 |
| Rooms Above Grade: | 4 |
Lot Information
Legal
| Legal Description: | 9110401;55 |
| Title to Land: | Fee Simple |
- See Remarks
- Storage
- Balcony
- Dishwasher
- Electric Stove
- Microwave
- Range Hood
- Refrigerator
- Window Coverings
- Coin Laundry
- Park
- Playground
- Schools Nearby
- Shopping Nearby
- Sidewalks
- Street Lights
- Brick
- Concrete
- Stall
- Underground
- Balcony(s)
Floor plan information is not available for this property.
Monthly Payment Breakdown
Loading Walk Score...
What's Nearby?
Powered by Yelp
REALTOR® Details
Virginia Walker
- (403) 463-3549
- [email protected]
- Royal LePage Mission Real Estate
