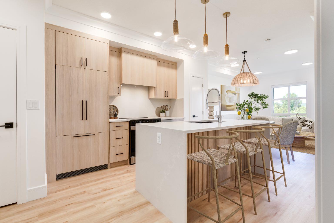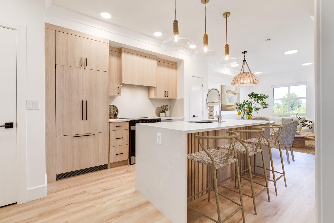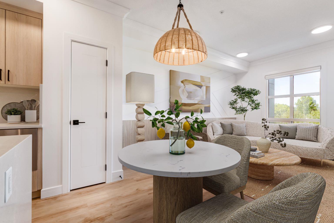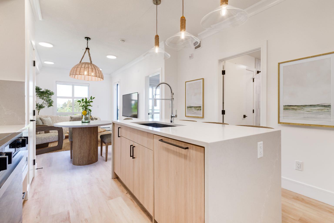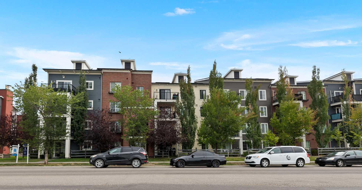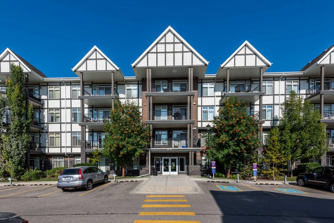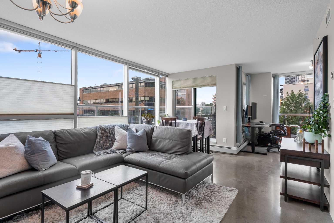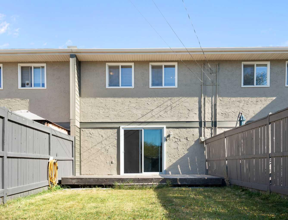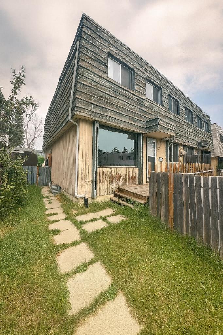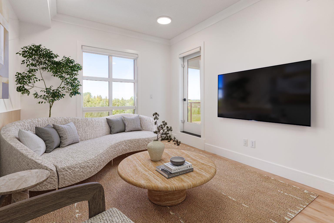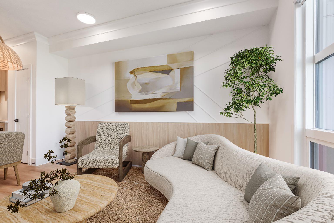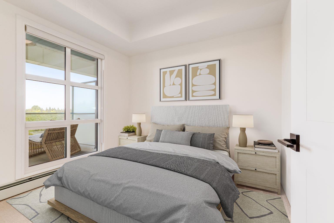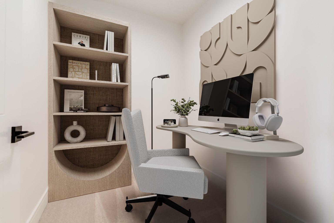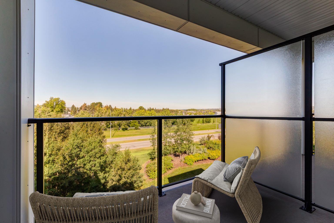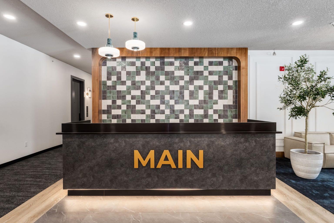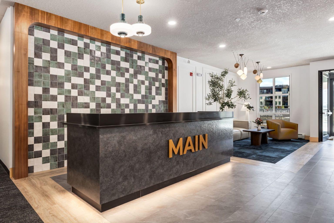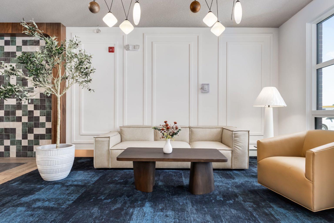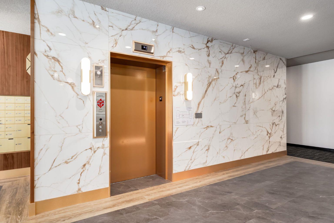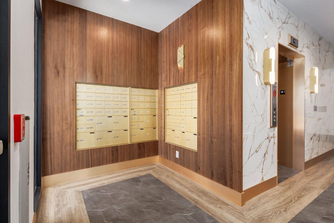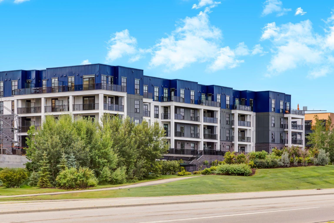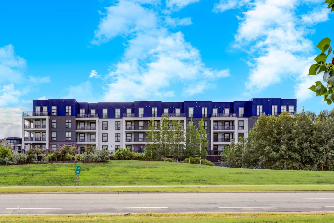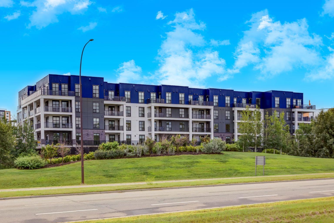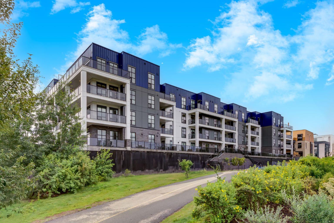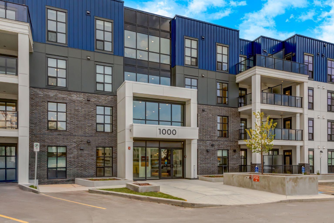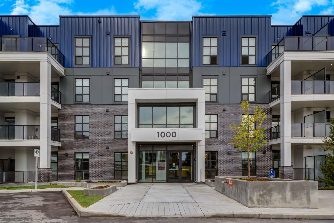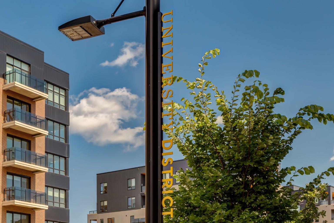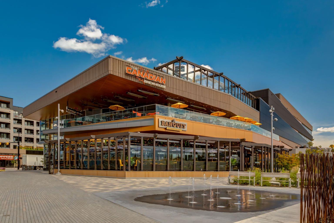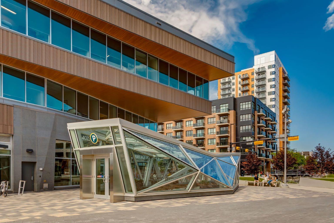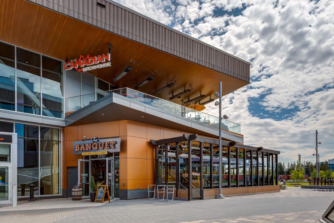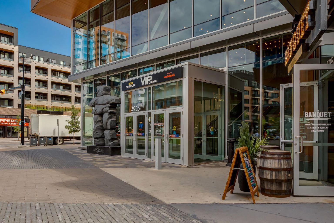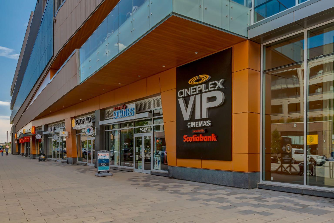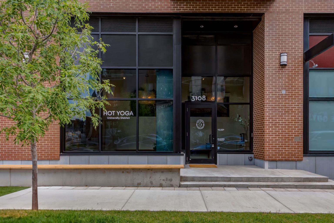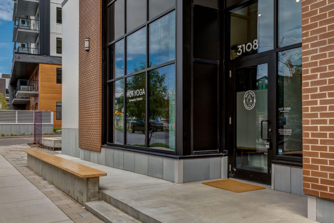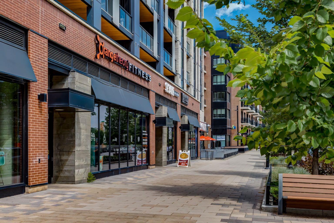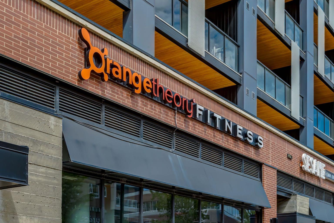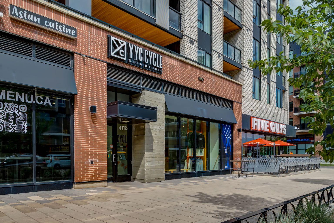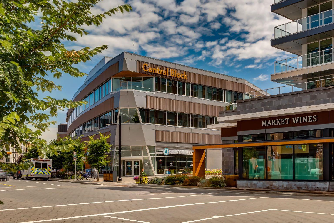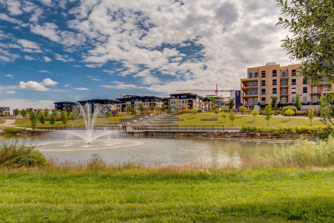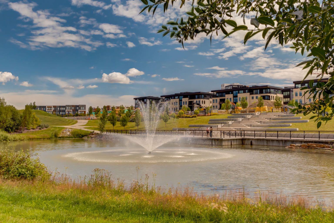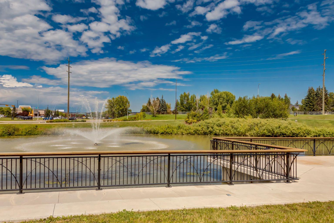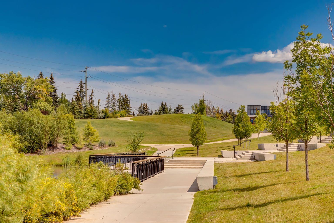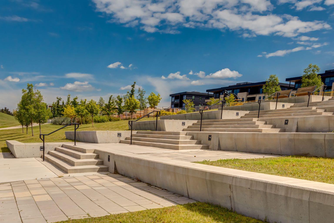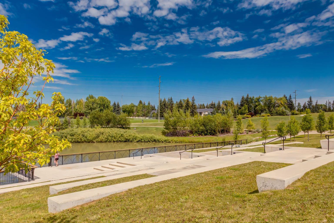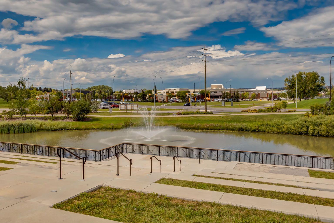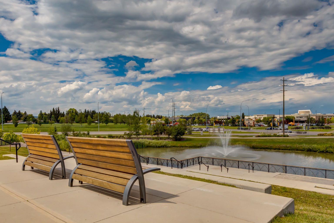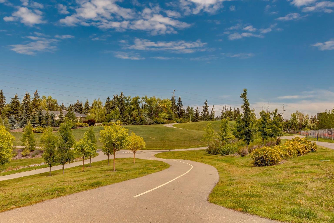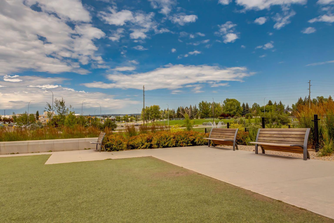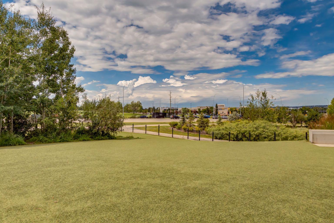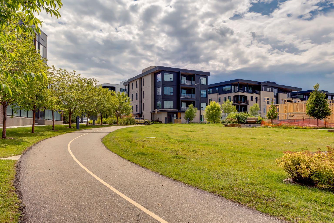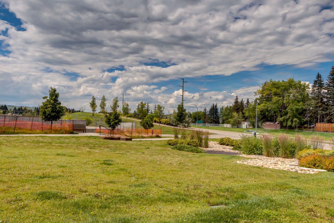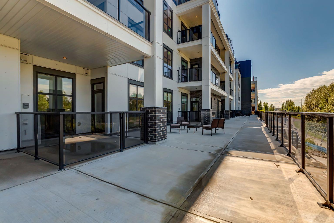2301, 4270 Norford Avenue NW, Calgary, Alberta
Condo For Sale in Calgary, Alberta
$396,900
-
CondoProperty Type
-
1Bedrooms
-
1Bath
-
0Garage
-
585Sq Ft
-
2026Year Built
Welcome to Dean's Landing by Rohit Homes, where contemporary design meets urban convenience in Calgary's sought-after University District. This stunning new build condo offers the perfect blend of luxury, functionality and convenience making this an ideal spot to call home. This 1 bed, 1 bath and den apartment boasts high end finishings, in suite laundry, waterfall quartz counter tops, triple pane floor to ceiling windows and a private balcony. Best of all, you can choose from one of three Designer Interiors curated by award winning designer Louis Duncan-He, giving your new home the chic, elegant or bold feel you desire. All purchases come with a titled underground parking stall and A/C rough in for added convenience. Get in touch today to discover more great opportunities like this in Dean's Landing.
| Street Address: | 2301, 4270 Norford Avenue NW |
| City: | Calgary |
| Province/State: | Alberta |
| Postal Code: | N/A |
| County/Parish: | Calgary |
| Subdivision: | University District |
| Country: | Canada |
| Latitude: | 51.07944241 |
| Longitude: | -114.15031444 |
| MLS® Number: | A2256270 |
| Price: | $396,900 |
| Property Area: | 585 Sq ft |
| Bedrooms: | 1 |
| Bathrooms Half: | 0 |
| Bathrooms Full: | 1 |
| Living Area: | 585 Sq ft |
| Building Area: | 0 Sq ft |
| Year Built: | 2026 |
| Listing Date: | Sep 12, 2025 |
| Garage Spaces: | 0 |
| Property Type: | Residential |
| Property Subtype: | Apartment |
| MLS Status: | Active |
Additional Details
| Flooring: | N/A |
| Construction: | Concrete,Wood Frame |
| Parking: | Parkade,Underground |
| Appliances: | Dishwasher,Electric Stove,Microwave,Refrigerator,Washer/Dryer,Window Coverings |
| Stories: | N/A |
| Zoning: | TBD |
| Fireplace: | N/A |
| Amenities: | Park,Schools Nearby,Shopping Nearby,Sidewalks,Street Lights |
Utilities & Systems
| Heating: | Baseboard |
| Cooling: | Rough-In |
| Property Type | Residential |
| Building Type | Apartment |
| Storeys | 4 |
| Square Footage | 585 sqft |
| Community Name | University District |
| Subdivision Name | University District |
| Title | Leasehold |
| Land Size | Unknown |
| Built in | 2026 |
| Annual Property Taxes | Contact listing agent |
| Parking Type | Underground |
| Time on MLS Listing | 31 days |
Bedrooms
| Above Grade | 1 |
Bathrooms
| Total | 1 |
| Partial | 0 |
Interior Features
| Appliances Included | Dishwasher, Electric Stove, Microwave, Refrigerator, Washer/Dryer, Window Coverings |
| Flooring | Carpet, Tile, Vinyl |
Building Features
| Features | Chandelier, Kitchen Island, No Animal Home, No Smoking Home, Open Floorplan, Quartz Counters |
| Style | Attached |
| Construction Material | Concrete, Wood Frame |
| Building Amenities | Bicycle Storage, Community Gardens, Elevator(s), Parking, Secured Parking, Snow Removal, Storage, Trash, Visitor Parking |
| Structures | Balcony(s) |
Heating & Cooling
| Cooling | Rough-In |
| Heating Type | Baseboard |
Exterior Features
| Exterior Finish | Concrete, Wood Frame |
Neighbourhood Features
| Community Features | Park, Schools Nearby, Shopping Nearby, Sidewalks, Street Lights |
| Pets Allowed | Restrictions, Yes |
| Amenities Nearby | Park, Schools Nearby, Shopping Nearby, Sidewalks, Street Lights |
Maintenance or Condo Information
| Maintenance Fees | $411 Monthly |
| Maintenance Fees Include | Common Area Maintenance, Heat, Insurance, Maintenance Grounds, Professional Management, Reserve Fund Contributions, Sewer, Snow Removal, Trash, Water |
Parking
| Parking Type | Underground |
| Total Parking Spaces | 1 |
Interior Size
| Total Finished Area: | 585 sq ft |
| Total Finished Area (Metric): | 54.38 sq m |
| Main Level: | 585 sq ft |
Room Count
| Bedrooms: | 1 |
| Bathrooms: | 1 |
| Full Bathrooms: | 1 |
| Rooms Above Grade: | 6 |
Lot Information
- Chandelier
- Kitchen Island
- No Animal Home
- No Smoking Home
- Open Floorplan
- Quartz Counters
- Balcony
- BBQ gas line
- Dishwasher
- Electric Stove
- Microwave
- Refrigerator
- Washer/Dryer
- Window Coverings
- Bicycle Storage
- Community Gardens
- Elevator(s)
- Parking
- Secured Parking
- Snow Removal
- Storage
- Trash
- Visitor Parking
- Park
- Schools Nearby
- Shopping Nearby
- Sidewalks
- Street Lights
- Concrete
- Wood Frame
- Parkade
- Underground
- Balcony(s)
Floor plan information is not available for this property.
Monthly Payment Breakdown
Loading Walk Score...
What's Nearby?
Powered by Yelp
REALTOR® Details
Boyd Rowsell
- (403) 585-8704
- [email protected]
- Manor Hill Realty YYC Inc.
