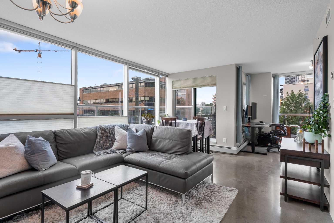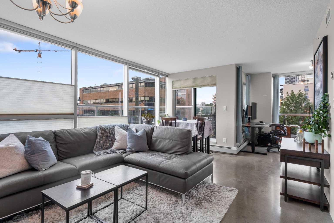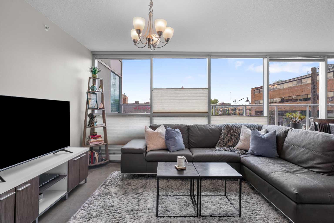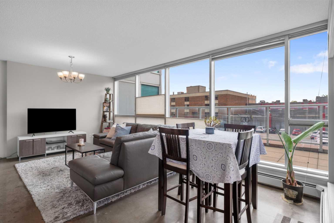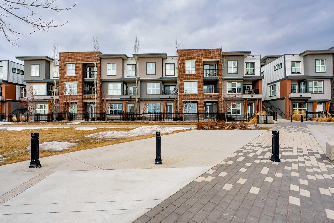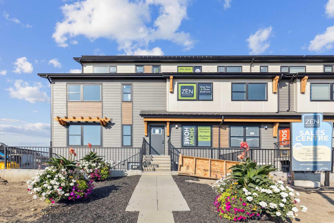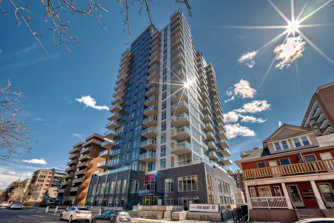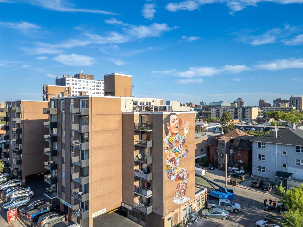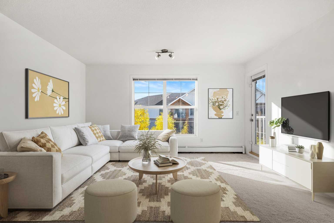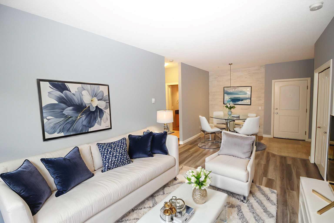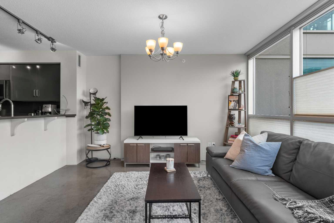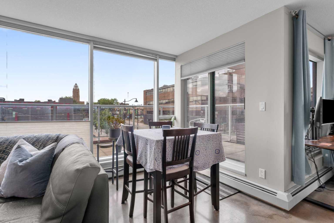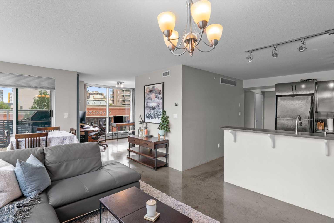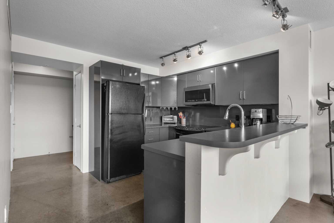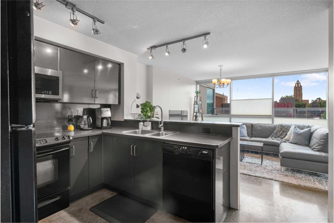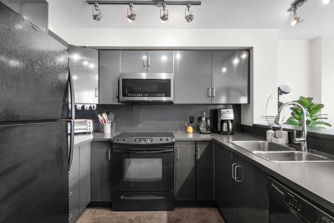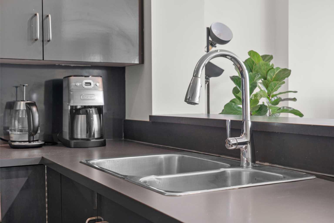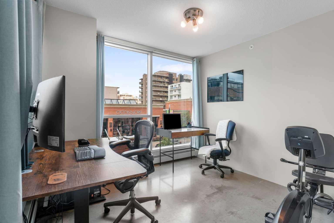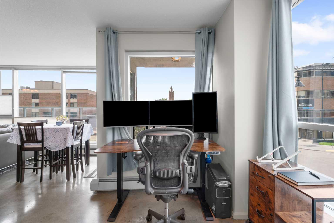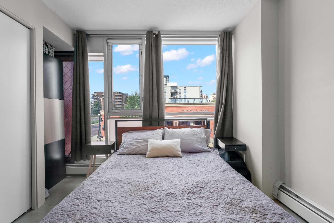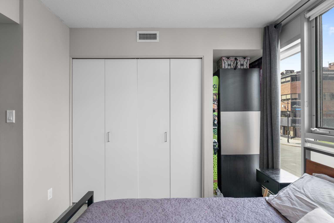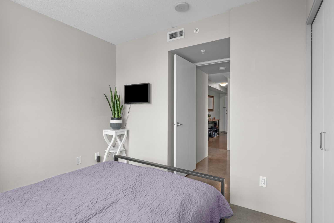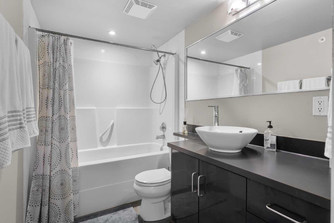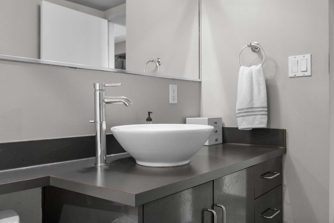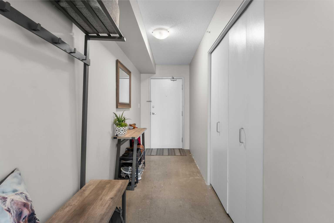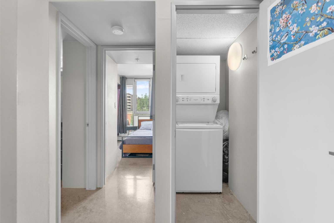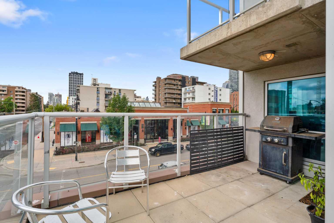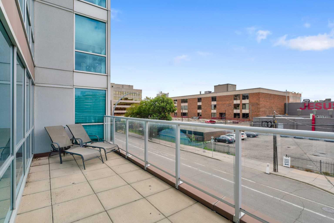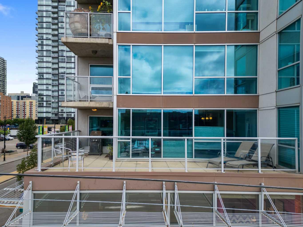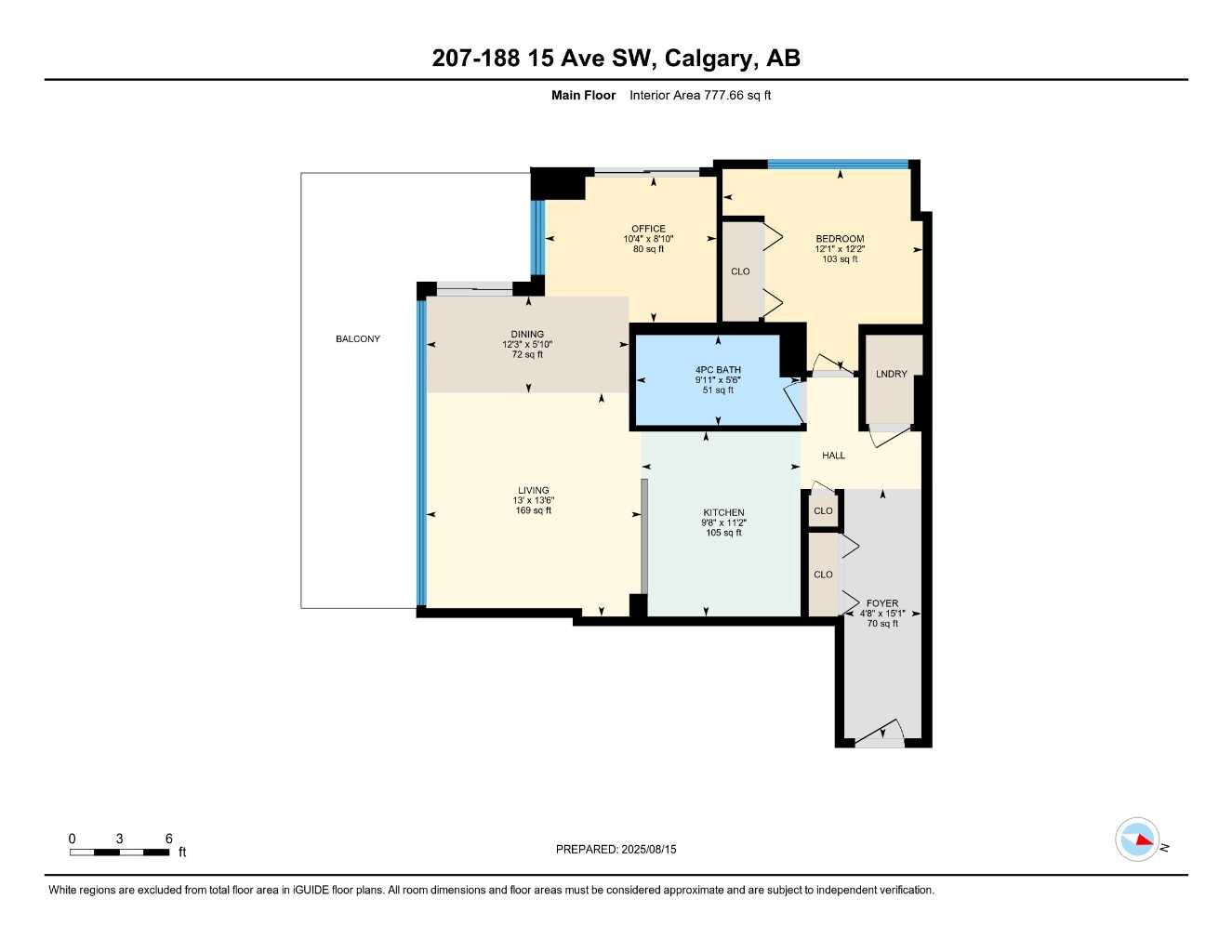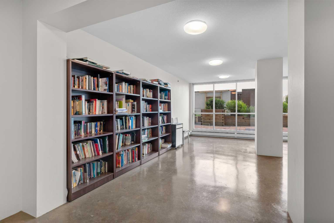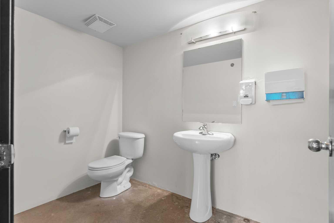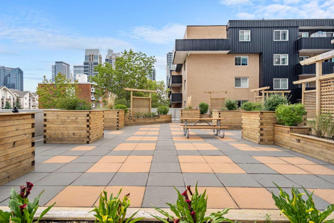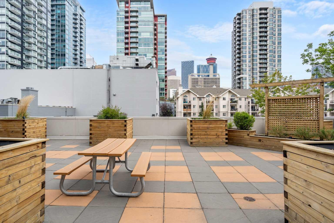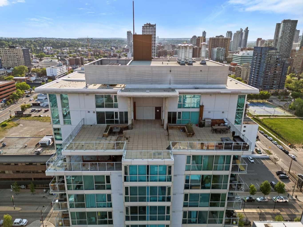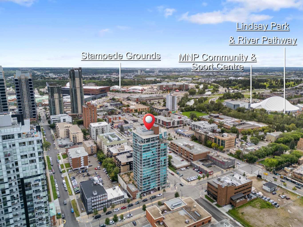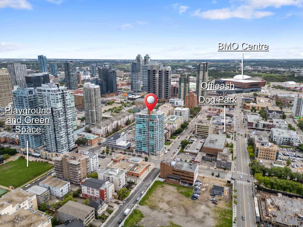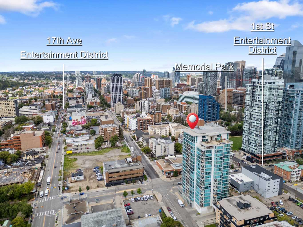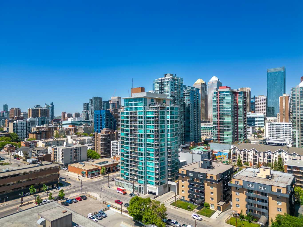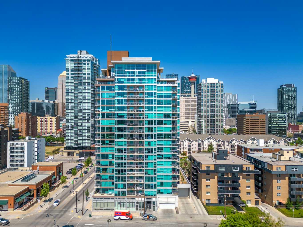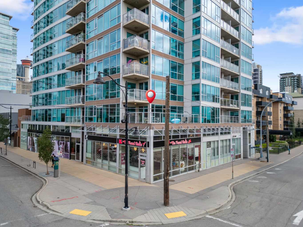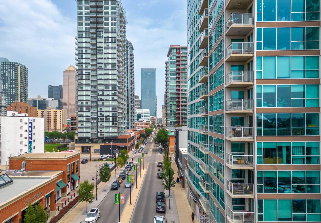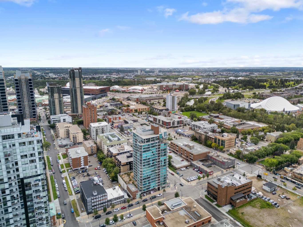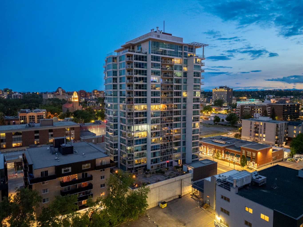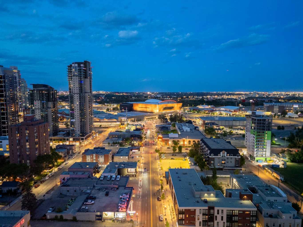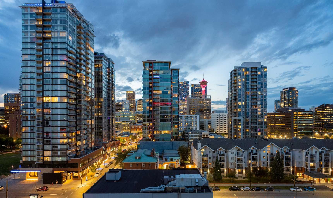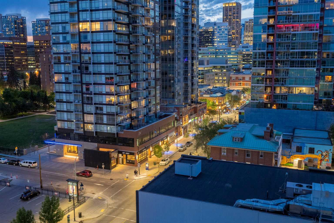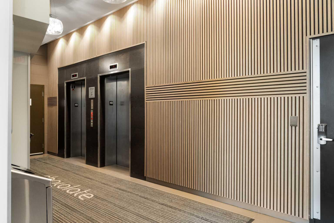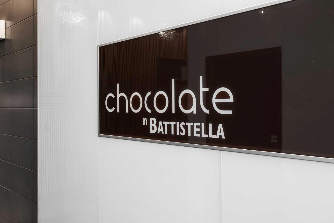207, 188 15 Avenue SW, Calgary, Alberta
Condo For Sale in Calgary, Alberta
$319,000
-
CondoProperty Type
-
1Bedrooms
-
1Bath
-
0Garage
-
778Sq Ft
-
2006Year Built
Welcome to Chocolate by Battistella — where nearly 800 sqft of stylish southwest-facing living meets skyline views and elevated urban design. This rare corner unit is wrapped in dramatic floor-to-ceiling windows, filling the open-concept plan with natural light by day and sparkling city views by night. Polished acid-washed concrete floors flow through a spacious kitchen with large island/eating bar, dining area, living room, and a versatile den/office nook. Step into the primary bedroom with adjacent spa-inspired bath featuring a vessel sink and soaker tub. Enjoy the convenience of in-suite laundry with new washer/dryer, ample storage, and central A/C to keep things comfortable year-round. The true showstopper? Your private 250+ sqft balcony with gas BBQ hookup and coveted SW exposure—perfect for lounging, entertaining, or simply soaking up the city vibe. Just outside your door, and within 20 feet of the unit, are two incredible shared spaces: a garden patio for fresh air and relaxation, and a flex room available anytime (no bookings required!). Plus, residents can head upstairs to the penthouse rooftop patio for panoramic skyline views.Chocolate is a pet-friendly building, making it easy to enjoy downtown living with your four-legged companion. All this in a highly walkable Beltline location, just steps to 17th Ave’s boutique shopping, top restaurants, coffee shops, fitness hubs, and transit. Urban living. Elevated. Decadent. Yours.
| Street Address: | 207, 188 15 Avenue SW |
| City: | Calgary |
| Province/State: | Alberta |
| Postal Code: | N/A |
| County/Parish: | Calgary |
| Subdivision: | Beltline |
| Country: | Canada |
| Latitude: | 51.03888350 |
| Longitude: | -114.06559720 |
| MLS® Number: | A2249065 |
| Price: | $319,000 |
| Property Area: | 778 Sq ft |
| Bedrooms: | 1 |
| Bathrooms Half: | 0 |
| Bathrooms Full: | 1 |
| Living Area: | 778 Sq ft |
| Building Area: | 0 Sq ft |
| Year Built: | 2006 |
| Listing Date: | Aug 19, 2025 |
| Garage Spaces: | 0 |
| Property Type: | Residential |
| Property Subtype: | Apartment |
| MLS Status: | Active |
Additional Details
| Flooring: | N/A |
| Construction: | Concrete |
| Parking: | None |
| Appliances: | Dishwasher,Electric Range,Microwave Hood Fan,Refrigerator,Washer/Dryer Stacked |
| Stories: | N/A |
| Zoning: | CC-COR |
| Fireplace: | N/A |
| Amenities: | Shopping Nearby,Sidewalks,Walking/Bike Paths |
Utilities & Systems
| Heating: | Baseboard,Electric |
| Cooling: | Central Air |
| Property Type | Residential |
| Building Type | Apartment |
| Storeys | 20 |
| Square Footage | 778 sqft |
| Community Name | Beltline |
| Subdivision Name | Beltline |
| Title | Fee Simple |
| Land Size | Unknown |
| Built in | 2006 |
| Annual Property Taxes | Contact listing agent |
| Parking Type | None |
| Time on MLS Listing | 60 days |
Bedrooms
| Above Grade | 1 |
Bathrooms
| Total | 1 |
| Partial | 0 |
Interior Features
| Appliances Included | Dishwasher, Electric Range, Microwave Hood Fan, Refrigerator, Washer/Dryer Stacked |
| Flooring | Concrete |
Building Features
| Features | Elevator, Laminate Counters, No Smoking Home |
| Style | Attached |
| Construction Material | Concrete |
| Building Amenities | Elevator(s), Party Room, Roof Deck |
| Structures | Balcony(s) |
Heating & Cooling
| Cooling | Central Air |
| Heating Type | Baseboard, Electric |
Exterior Features
| Exterior Finish | Concrete |
Neighbourhood Features
| Community Features | Shopping Nearby, Sidewalks, Walking/Bike Paths |
| Pets Allowed | Restrictions, Yes |
| Amenities Nearby | Shopping Nearby, Sidewalks, Walking/Bike Paths |
Maintenance or Condo Information
| Maintenance Fees | $447 Monthly |
| Maintenance Fees Include | Amenities of HOA/Condo, Common Area Maintenance, Heat, Insurance, Professional Management, Reserve Fund Contributions, Sewer, Snow Removal, Trash, Water |
Parking
| Parking Type | None |
Interior Size
| Total Finished Area: | 778 sq ft |
| Total Finished Area (Metric): | 72.25 sq m |
| Main Level: | 778 sq ft |
Room Count
| Bedrooms: | 1 |
| Bathrooms: | 1 |
| Full Bathrooms: | 1 |
| Rooms Above Grade: | 5 |
Lot Information
Legal
| Legal Description: | CONDOMINIUM PLAN 0611858 UNIT 7 AND 45 UNDIVIDED ONE TEN THOUSANDTH SHARES IN THE COMMON PROPERTY EXCEPTING THEREOUT ALL MINES AND MINERALS |
| Title to Land: | Fee Simple |
- Elevator
- Laminate Counters
- No Smoking Home
- Balcony
- BBQ gas line
- Courtyard
- Dishwasher
- Electric Range
- Microwave Hood Fan
- Refrigerator
- Washer/Dryer Stacked
- Elevator(s)
- Party Room
- Roof Deck
- Shopping Nearby
- Sidewalks
- Walking/Bike Paths
- Concrete
- None
- Balcony(s)
Floor plan information is not available for this property.
Monthly Payment Breakdown
Loading Walk Score...
What's Nearby?
Powered by Yelp
