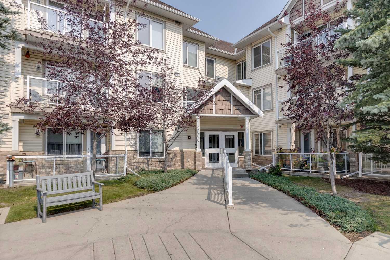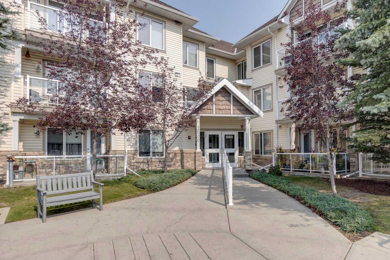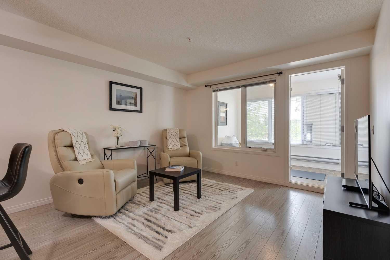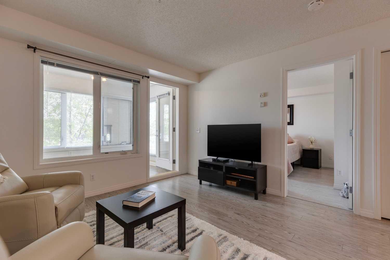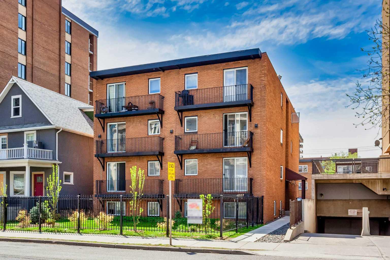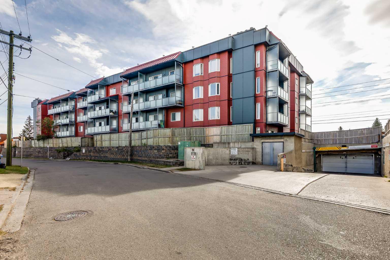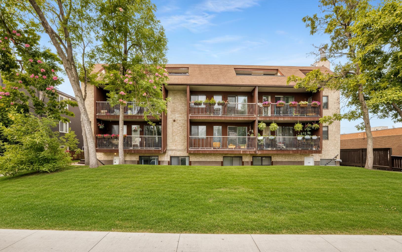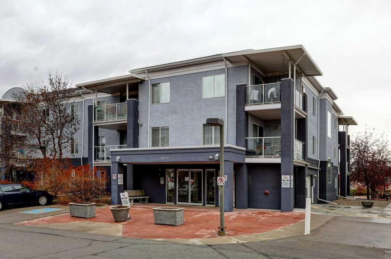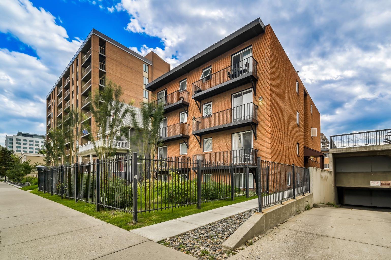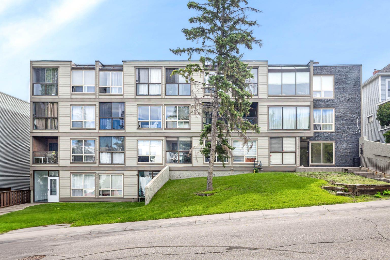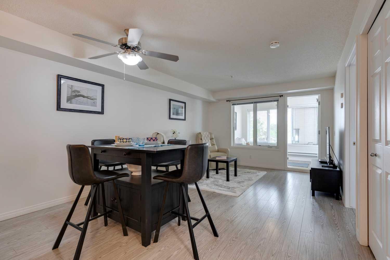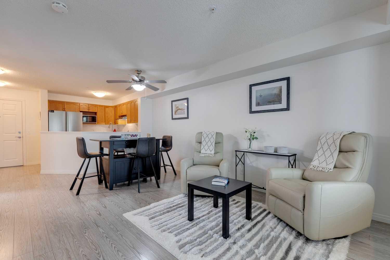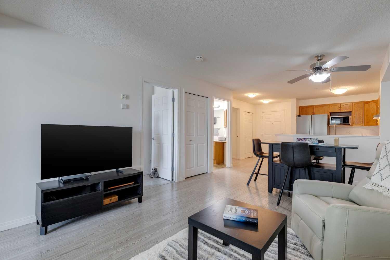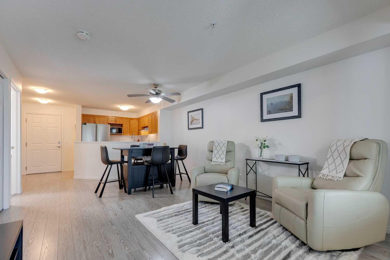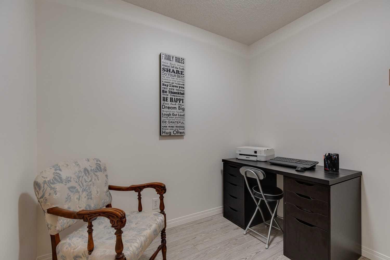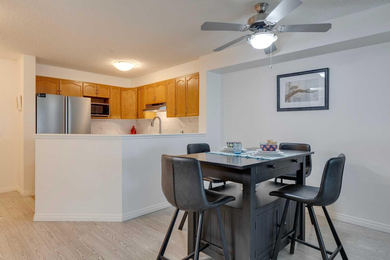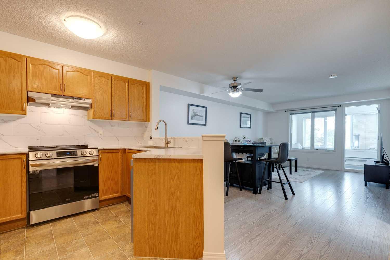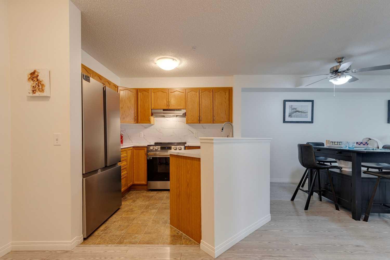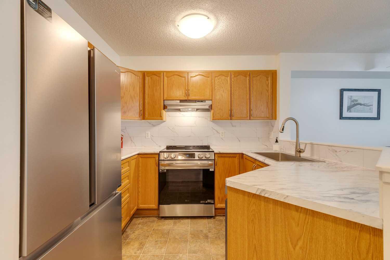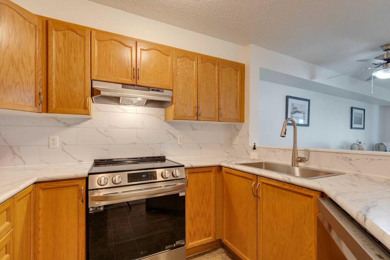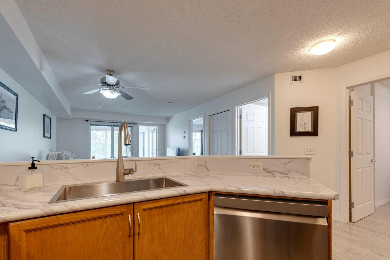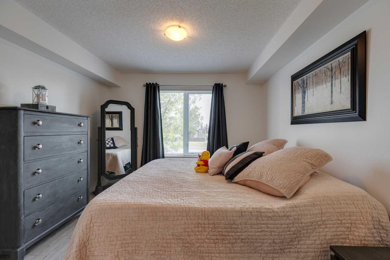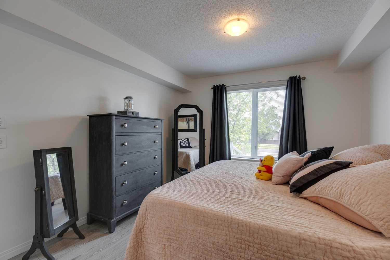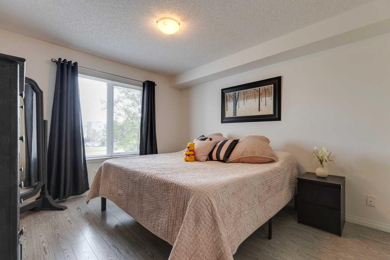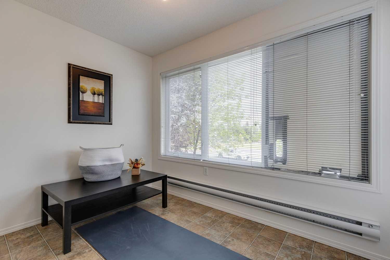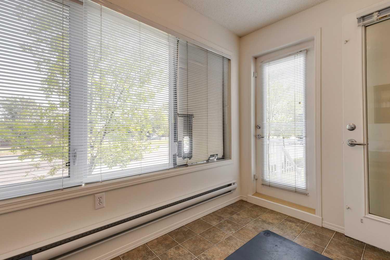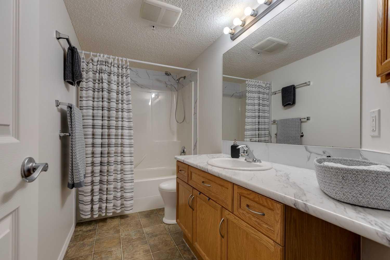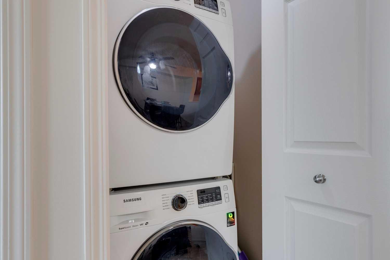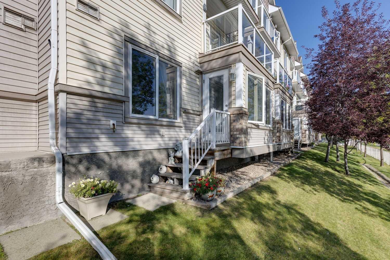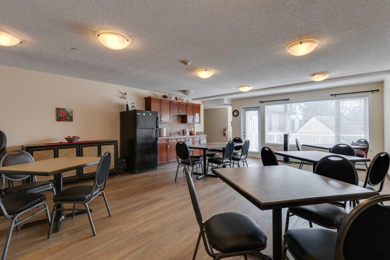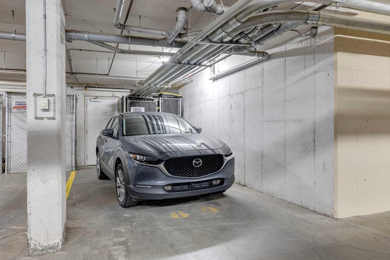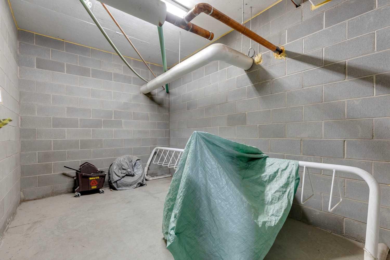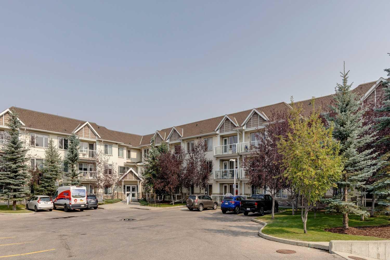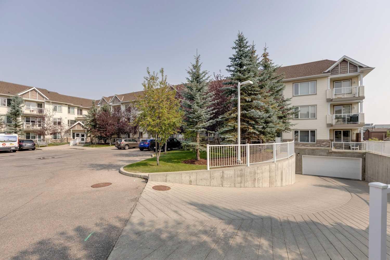2112, 5200 44 Avenue NE, Calgary, Alberta
Condo For Sale in Calgary, Alberta
$219,900
-
CondoProperty Type
-
1Bedrooms
-
1Bath
-
0Garage
-
815Sq Ft
-
2008Year Built
ABSOLUTELY IMMACULATE 814 SQFT ONE BEDROOM PLUS DEN WITH A HEATED SUNROOM! Very open floor plan with vinyl plank flooring & bright sunny east exposure. Freshly painted throughout, upgraded features include new countertops, kitchen sink & tap plus all new top of the line stainless kitchen appliances. Good sized kitchen with excellent counter & cabinet space plus a raised breakfast bar overlooking a good sized dining area & large living room. The den has a sprinkler & could be used as a spare bedroom or an office. The king sized master bedroom easily accommodates a full bedroom suite & includes a spacious walk-in closet. The 4 pc bath has lots of storage plus counter space & the in suite laundry is very conveniently located. The headed sunroom is a huge bonus & is perfect for soaking up the sun or just relaxing with a cup of coffee. The excellent light makes it a perfect sewing or crafting space & your plants will love it. This main floor suite includes assigned heated underground parking & a dedicated storage locker. This 50+ complex is well managed & maintained & features a very active social group with a well equipped activity room. Lots of visitor parking available for your guests & a convenient location close to transit, shopping & easy access to the new Ring Road System.
| Street Address: | 2112, 5200 44 Avenue NE |
| City: | Calgary |
| Province/State: | Alberta |
| Postal Code: | N/A |
| County/Parish: | Calgary |
| Subdivision: | Whitehorn |
| Country: | Canada |
| Latitude: | 51.09253336 |
| Longitude: | -113.95908620 |
| MLS® Number: | A2255655 |
| Price: | $219,900 |
| Property Area: | 815 Sq ft |
| Bedrooms: | 1 |
| Bathrooms Half: | 0 |
| Bathrooms Full: | 1 |
| Living Area: | 815 Sq ft |
| Building Area: | 0 Sq ft |
| Year Built: | 2008 |
| Listing Date: | Sep 09, 2025 |
| Garage Spaces: | 0 |
| Property Type: | Residential |
| Property Subtype: | Apartment |
| MLS Status: | Pending |
Additional Details
| Flooring: | N/A |
| Construction: | Stone,Vinyl Siding |
| Parking: | Stall,Underground |
| Appliances: | Dishwasher,Dryer,Electric Stove,Garage Control(s),Microwave,Range Hood,Refrigerator,Washer |
| Stories: | N/A |
| Zoning: | DC (pre 1P2007) |
| Fireplace: | N/A |
| Amenities: | Clubhouse,Park,Playground,Schools Nearby,Shopping Nearby,Sidewalks,Street Lights,Walking/Bike Paths |
Utilities & Systems
| Heating: | Baseboard,In Floor,Natural Gas,Radiant |
| Cooling: | Wall/Window Unit(s) |
| Property Type | Residential |
| Building Type | Apartment |
| Storeys | 3 |
| Square Footage | 815 sqft |
| Community Name | Whitehorn |
| Subdivision Name | Whitehorn |
| Title | Fee Simple |
| Land Size | Unknown |
| Built in | 2008 |
| Annual Property Taxes | Contact listing agent |
| Parking Type | Underground |
| Time on MLS Listing | 60 days |
Bedrooms
| Above Grade | 1 |
Bathrooms
| Total | 1 |
| Partial | 0 |
Interior Features
| Appliances Included | Dishwasher, Dryer, Electric Stove, Garage Control(s), Microwave, Range Hood, Refrigerator, Washer |
| Flooring | Linoleum, Vinyl Plank |
Building Features
| Features | Ceiling Fan(s), Closet Organizers, No Animal Home, No Smoking Home, Open Floorplan, Storage, Walk-In Closet(s) |
| Style | Attached |
| Construction Material | Stone, Vinyl Siding |
| Building Amenities | Elevator(s), Parking, Party Room, Recreation Room, Snow Removal, Trash, Visitor Parking |
| Structures | Enclosed |
Heating & Cooling
| Cooling | Wall/Window Unit(s) |
| Heating Type | Baseboard, In Floor, Natural Gas, Radiant |
Exterior Features
| Exterior Finish | Stone, Vinyl Siding |
Neighbourhood Features
| Community Features | Clubhouse, Park, Playground, Schools Nearby, Shopping Nearby, Sidewalks, Street Lights, Walking/Bike Paths |
| Pets Allowed | No |
| Amenities Nearby | Clubhouse, Park, Playground, Schools Nearby, Shopping Nearby, Sidewalks, Street Lights, Walking/Bike Paths |
Maintenance or Condo Information
| Maintenance Fees | $508 Monthly |
| Maintenance Fees Include | Amenities of HOA/Condo, Common Area Maintenance, Heat, Insurance, Professional Management, Reserve Fund Contributions, Sewer, Snow Removal, Trash, Water |
Parking
| Parking Type | Underground |
| Total Parking Spaces | 1 |
Interior Size
| Total Finished Area: | 815 sq ft |
| Total Finished Area (Metric): | 75.70 sq m |
| Main Level: | 815 sq ft |
Room Count
| Bedrooms: | 1 |
| Bathrooms: | 1 |
| Full Bathrooms: | 1 |
| Rooms Above Grade: | 7 |
Lot Information
Legal
| Legal Description: | 0813851;160 |
| Title to Land: | Fee Simple |
- Ceiling Fan(s)
- Closet Organizers
- No Animal Home
- No Smoking Home
- Open Floorplan
- Storage
- Walk-In Closet(s)
- Private Entrance
- Dishwasher
- Dryer
- Electric Stove
- Garage Control(s)
- Microwave
- Range Hood
- Refrigerator
- Washer
- Elevator(s)
- Parking
- Party Room
- Recreation Room
- Snow Removal
- Trash
- Visitor Parking
- Clubhouse
- Park
- Playground
- Schools Nearby
- Shopping Nearby
- Sidewalks
- Street Lights
- Walking/Bike Paths
- Stone
- Vinyl Siding
- Poured Concrete
- Stall
- Underground
- Enclosed
Floor plan information is not available for this property.
Monthly Payment Breakdown
Loading Walk Score...
What's Nearby?
Powered by Yelp
REALTOR® Details
Dianne Brown
- (403) 540-0207
- [email protected]
- RE/MAX Landan Real Estate
