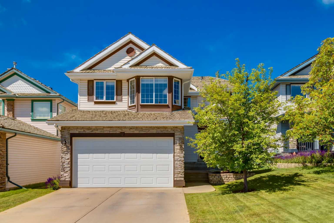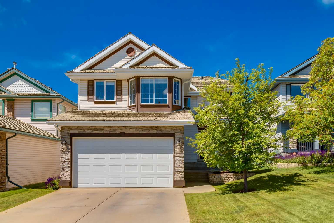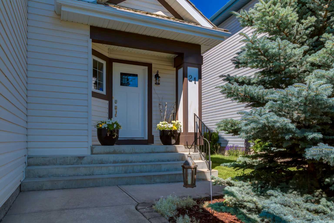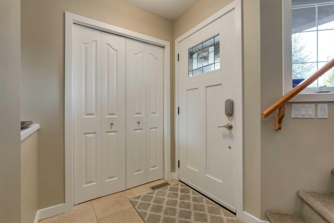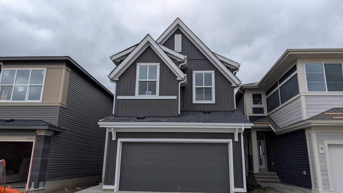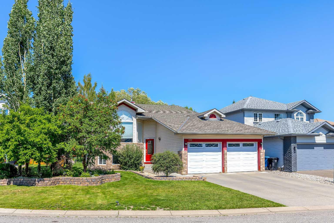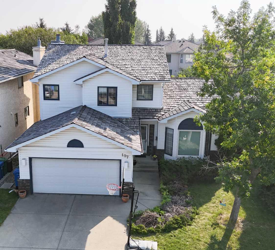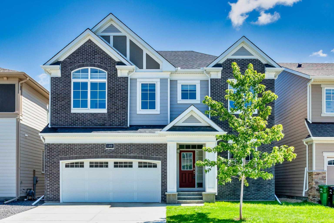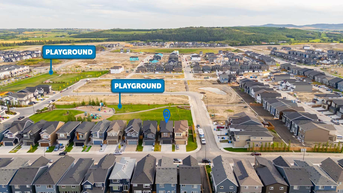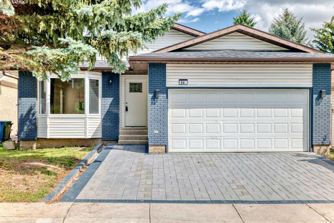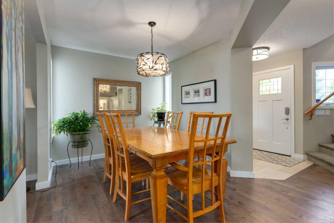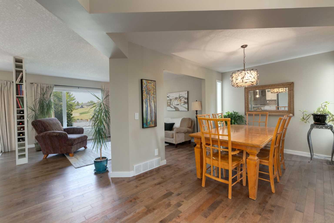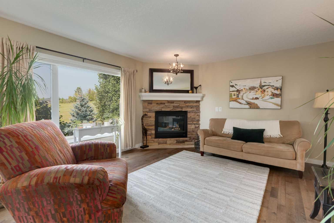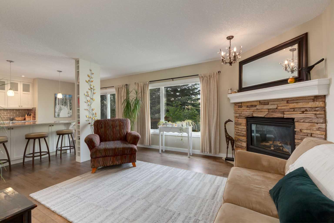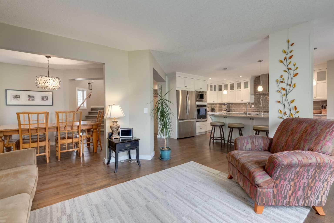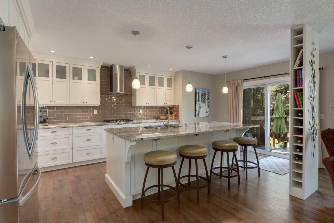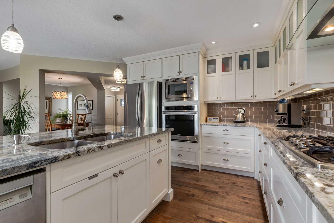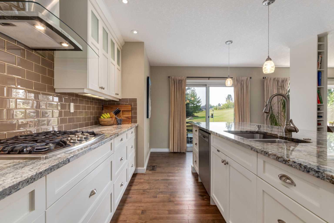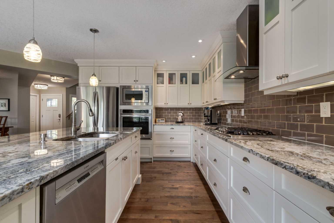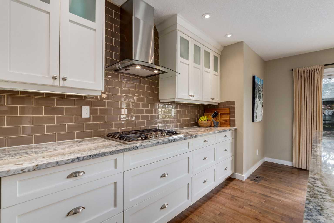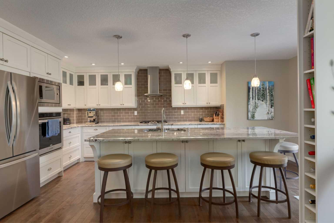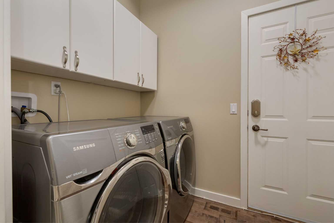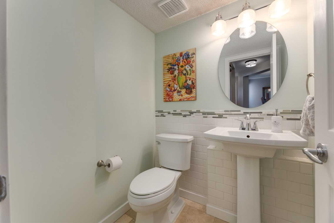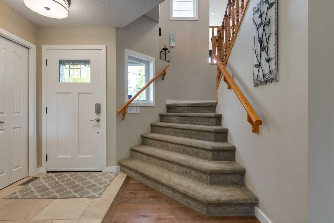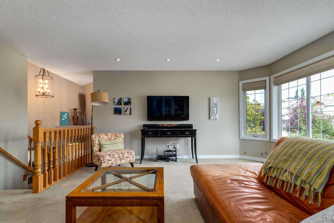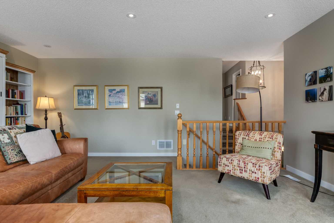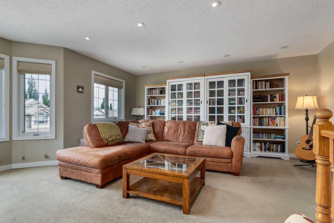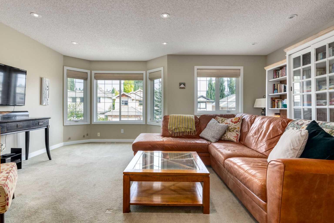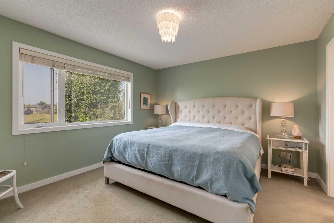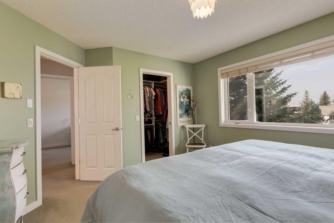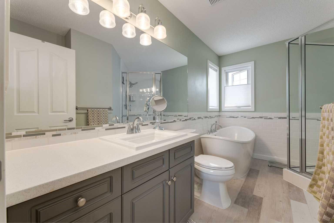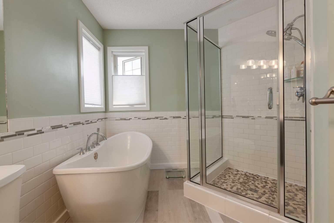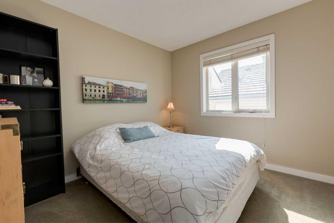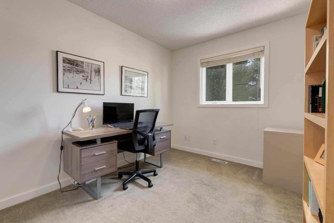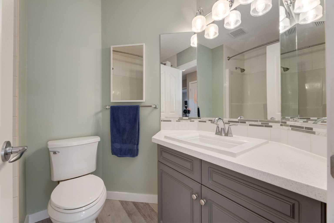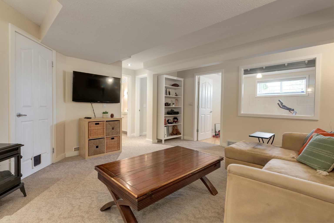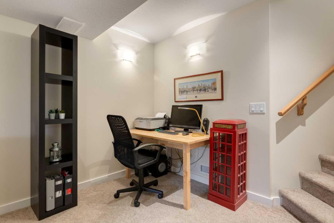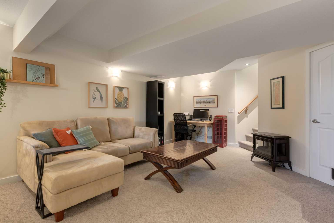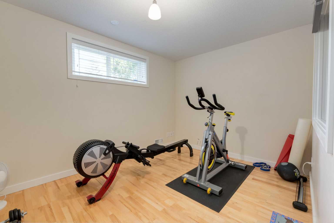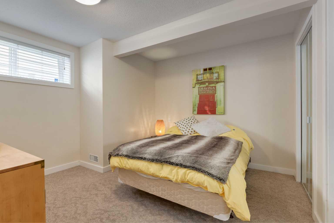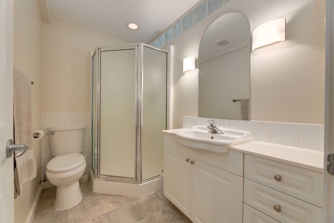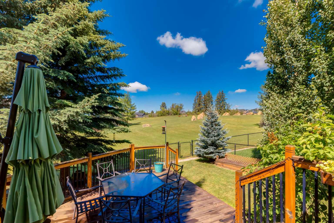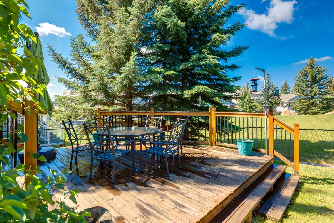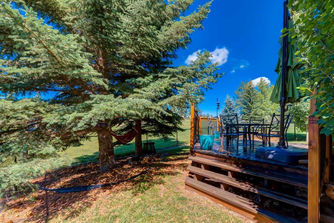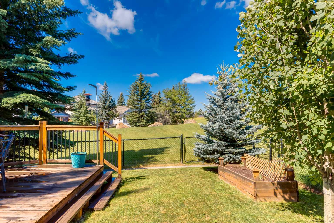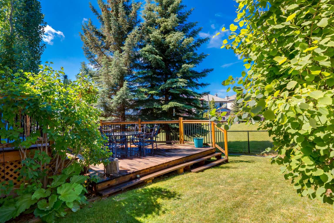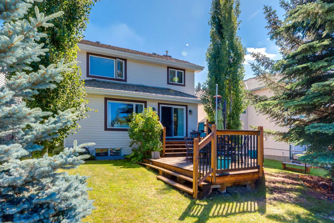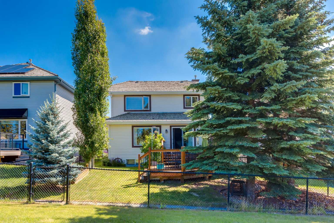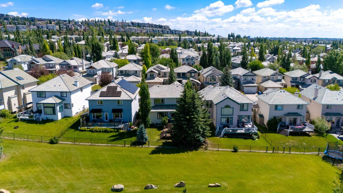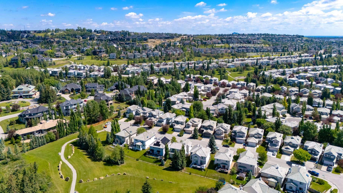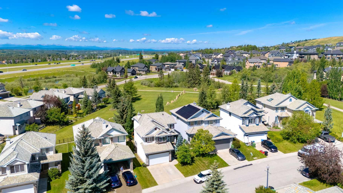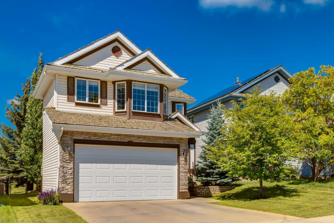21 Springbank Rise SW, Calgary, Alberta
Residential For Sale in Calgary, Alberta
$959,500
-
ResidentialProperty Type
-
4Bedrooms
-
4Bath
-
2Garage
-
1,947Sq Ft
-
1999Year Built
*MASSIVE $20k PRICE ADJUSTMENT!!** Tucked away in a quiet cul-de-sac and backing directly on to a lush green space, this home is the true epitome of family living. The low-maintenance backyard flows effortlessly into the park beyond - simply open the gate and your world expands into endless space for children to play, pets to roam, and neighbours to gather. Inside, the home radiates warmth and comfort with an open-concept design and updated birch hardwood floors throughout the main level. The inviting living room centres around a cozy fireplace, while the beautifully renovated gourmet kitchen strikes the perfect balance of timeless elegance and function. Granite countertops, custom ceiling-height cabinetry, stainless steel appliances (including a gas range), and a generous island with breakfast bar make it a natural hub for everything from Saturday morning pancakes to evening glasses of wine. The adjoining dining area is perfectly placed for family dinners and holiday celebrations, creating a seamless flow for everyday living and special occasions alike. Just off the garage, a well-designed mudroom with main floor laundry keeps busy family life organized with ease. Upstairs, a spacious bonus room invites game nights, movie marathons, or quiet afternoons with a book. The primary suite feels like a private retreat with its walk-in custom California Closet and a spa-inspired ensuite featuring a freestanding soaker tub and glass-enclosed shower. Two additional bedrooms share an updated full bathroom, completing this family-friendly level. The fully finished lower level adds even more versatility, with a cozy family room, guest bedroom, and flex space ideal for a home gym or office. Practical updates include two new hot water tanks (2025), recently serviced furnace and A/C (2025), new garage door, new LG refrigerator & well maintained roof. Outdoors, summer evenings come alive on the rebuilt deck, kids ride bikes and play street hockey in the cul-de-sac, and family walks wind through nearby pathways and parks. With Griffith Woods School (K–9), Ernest Manning High, Rundle College, Ambrose University, Westside Rec Centre, Aspen Landing, West Hills Towne Centre, Stoney Trail and the C-Train all nearby, every convenience is close at hand. This is more than a house - it’s a warm and welcoming family home, designed for everyday moments and lasting memories.
| Street Address: | 21 Springbank Rise SW |
| City: | Calgary |
| Province/State: | Alberta |
| Postal Code: | N/A |
| County/Parish: | Calgary |
| Subdivision: | Springbank Hill |
| Country: | Canada |
| Latitude: | 51.02030972 |
| Longitude: | -114.20516289 |
| MLS® Number: | A2255446 |
| Price: | $959,500 |
| Property Area: | 1,947 Sq ft |
| Bedrooms: | 4 |
| Bathrooms Half: | 1 |
| Bathrooms Full: | 3 |
| Living Area: | 1,947 Sq ft |
| Building Area: | 0 Sq ft |
| Year Built: | 1999 |
| Listing Date: | Sep 10, 2025 |
| Garage Spaces: | 2 |
| Property Type: | Residential |
| Property Subtype: | Detached |
| MLS Status: | Active |
Additional Details
| Flooring: | N/A |
| Construction: | Stone,Vinyl Siding,Wood Frame |
| Parking: | Double Garage Attached |
| Appliances: | Built-In Oven,Central Air Conditioner,Dishwasher,Dryer,Garage Control(s),Gas Cooktop,Microwave,Range Hood,Refrigerator,Washer,Window Coverings |
| Stories: | N/A |
| Zoning: | R-G |
| Fireplace: | N/A |
| Amenities: | Golf,Park,Playground,Pool,Schools Nearby,Shopping Nearby,Sidewalks,Street Lights,Tennis Court(s),Walking/Bike Paths |
Utilities & Systems
| Heating: | Forced Air,Natural Gas |
| Cooling: | Central Air |
| Property Type | Residential |
| Building Type | Detached |
| Square Footage | 1,947 sqft |
| Community Name | Springbank Hill |
| Subdivision Name | Springbank Hill |
| Title | Fee Simple |
| Land Size | 4,833 sqft |
| Built in | 1999 |
| Annual Property Taxes | Contact listing agent |
| Parking Type | Garage |
| Time on MLS Listing | 31 days |
Bedrooms
| Above Grade | 3 |
Bathrooms
| Total | 4 |
| Partial | 1 |
Interior Features
| Appliances Included | Built-In Oven, Central Air Conditioner, Dishwasher, Dryer, Garage Control(s), Gas Cooktop, Microwave, Range Hood, Refrigerator, Washer, Window Coverings |
| Flooring | Carpet, Hardwood, Vinyl Plank |
Building Features
| Features | Breakfast Bar, Central Vacuum, Closet Organizers, Granite Counters, Kitchen Island, Open Floorplan, Recessed Lighting, Walk-In Closet(s) |
| Construction Material | Stone, Vinyl Siding, Wood Frame |
| Building Amenities | None |
| Structures | Deck |
Heating & Cooling
| Cooling | Central Air |
| Heating Type | Forced Air, Natural Gas |
Exterior Features
| Exterior Finish | Stone, Vinyl Siding, Wood Frame |
Neighbourhood Features
| Community Features | Golf, Park, Playground, Pool, Schools Nearby, Shopping Nearby, Sidewalks, Street Lights, Tennis Court(s), Walking/Bike Paths |
| Amenities Nearby | Golf, Park, Playground, Pool, Schools Nearby, Shopping Nearby, Sidewalks, Street Lights, Tennis Court(s), Walking/Bike Paths |
Parking
| Parking Type | Garage |
| Total Parking Spaces | 4 |
Interior Size
| Total Finished Area: | 1,947 sq ft |
| Total Finished Area (Metric): | 180.87 sq m |
| Main Level: | 82 sq ft |
| Upper Level: | 1,064 sq ft |
| Below Grade: | 872 sq ft |
Room Count
| Bedrooms: | 4 |
| Bathrooms: | 4 |
| Full Bathrooms: | 3 |
| Half Bathrooms: | 1 |
| Rooms Above Grade: | 7 |
Lot Information
| Lot Size: | 4,833 sq ft |
| Lot Size (Acres): | 0.11 acres |
| Frontage: | 44 ft |
Legal
| Legal Description: | 9913031;7;4 |
| Title to Land: | Fee Simple |
- Breakfast Bar
- Central Vacuum
- Closet Organizers
- Granite Counters
- Kitchen Island
- Open Floorplan
- Recessed Lighting
- Walk-In Closet(s)
- Private Entrance
- Private Yard
- Built-In Oven
- Central Air Conditioner
- Dishwasher
- Dryer
- Garage Control(s)
- Gas Cooktop
- Microwave
- Range Hood
- Refrigerator
- Washer
- Window Coverings
- None
- Finished
- Full
- Golf
- Park
- Playground
- Pool
- Schools Nearby
- Shopping Nearby
- Sidewalks
- Street Lights
- Tennis Court(s)
- Walking/Bike Paths
- Stone
- Vinyl Siding
- Wood Frame
- Gas
- Living Room
- Mantle
- Poured Concrete
- Back Yard
- Backs on to Park/Green Space
- Cul-De-Sac
- Interior Lot
- Landscaped
- Lawn
- Level
- Low Maintenance Landscape
- No Neighbours Behind
- Private
- Rectangular Lot
- Street Lighting
- Treed
- Views
- Double Garage Attached
- Deck
Floor plan information is not available for this property.
Monthly Payment Breakdown
Loading Walk Score...
What's Nearby?
Powered by Yelp
