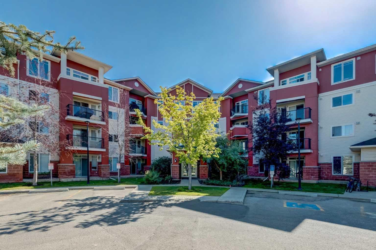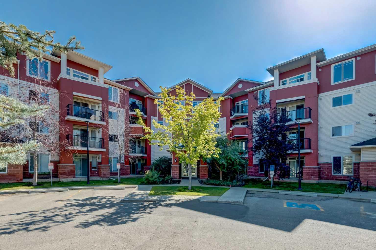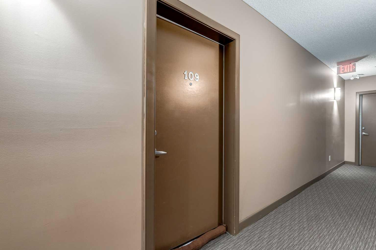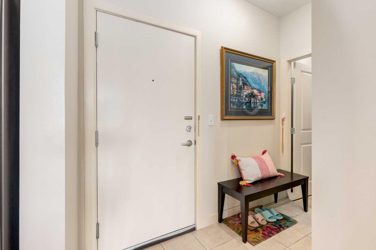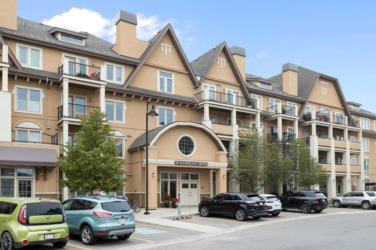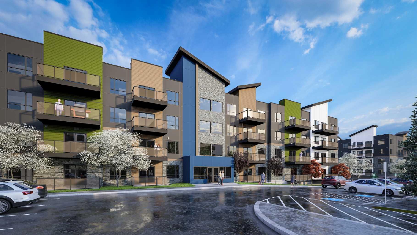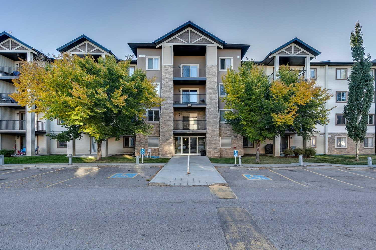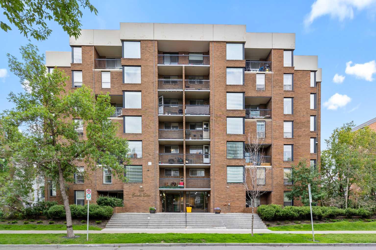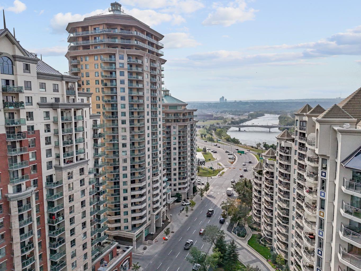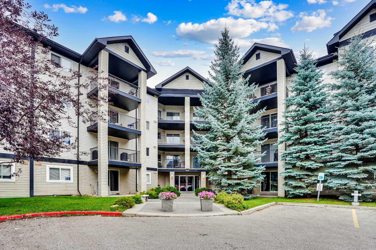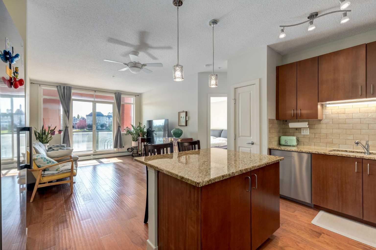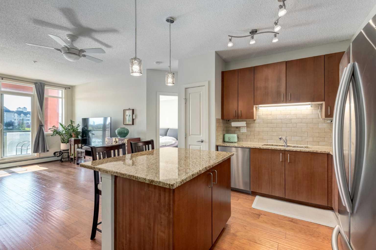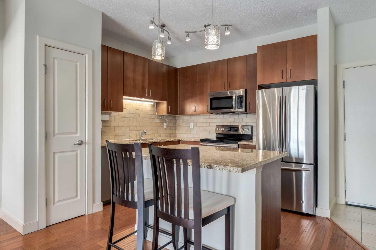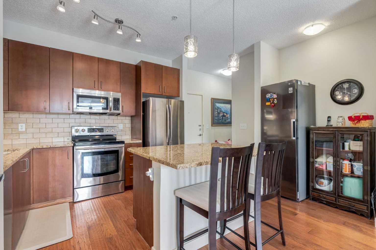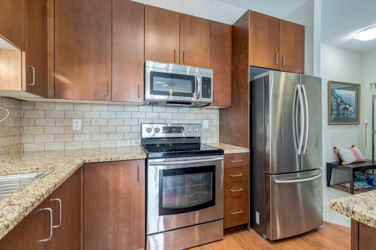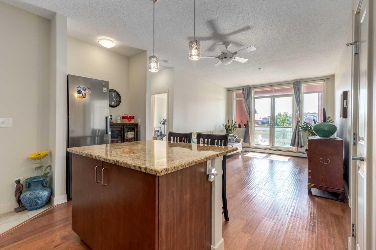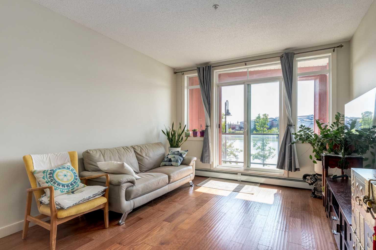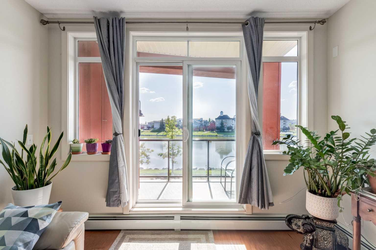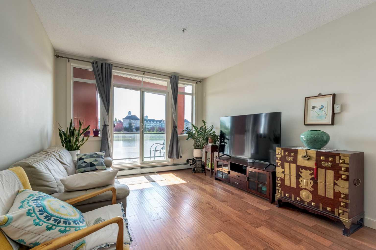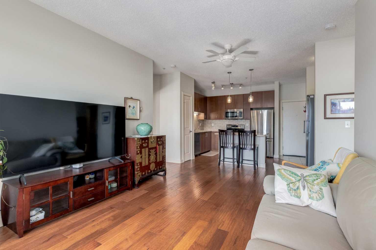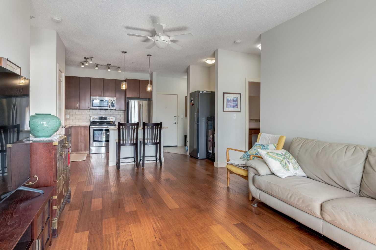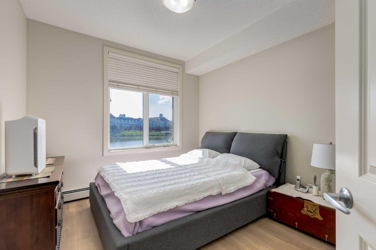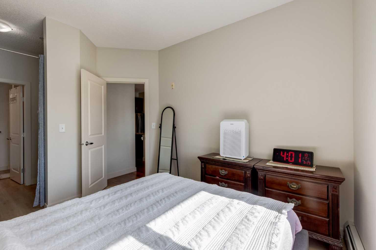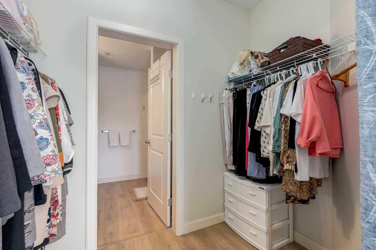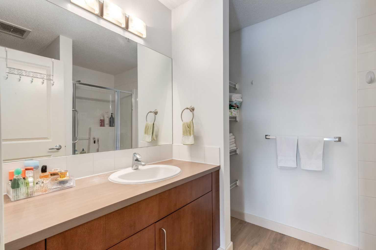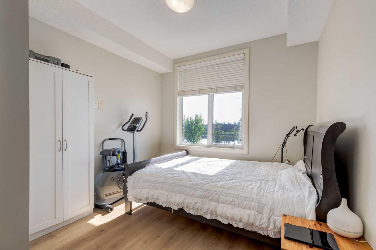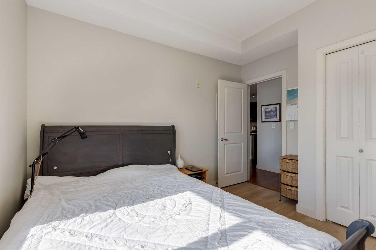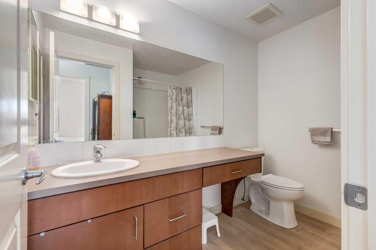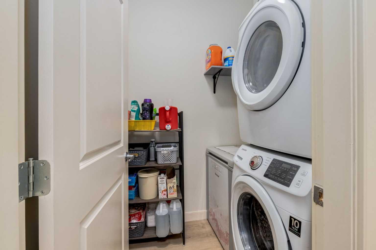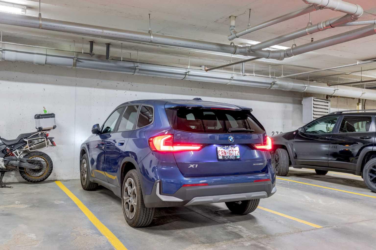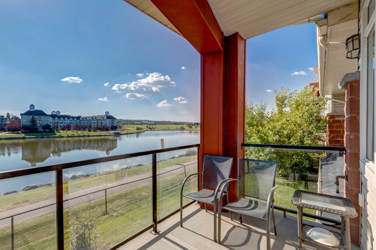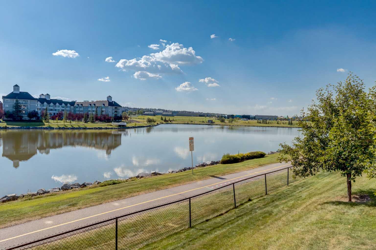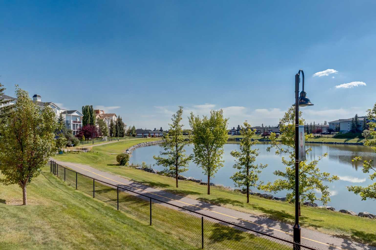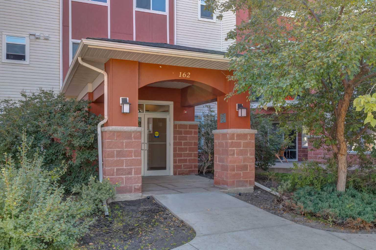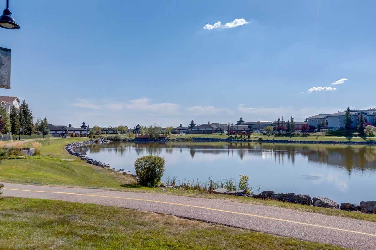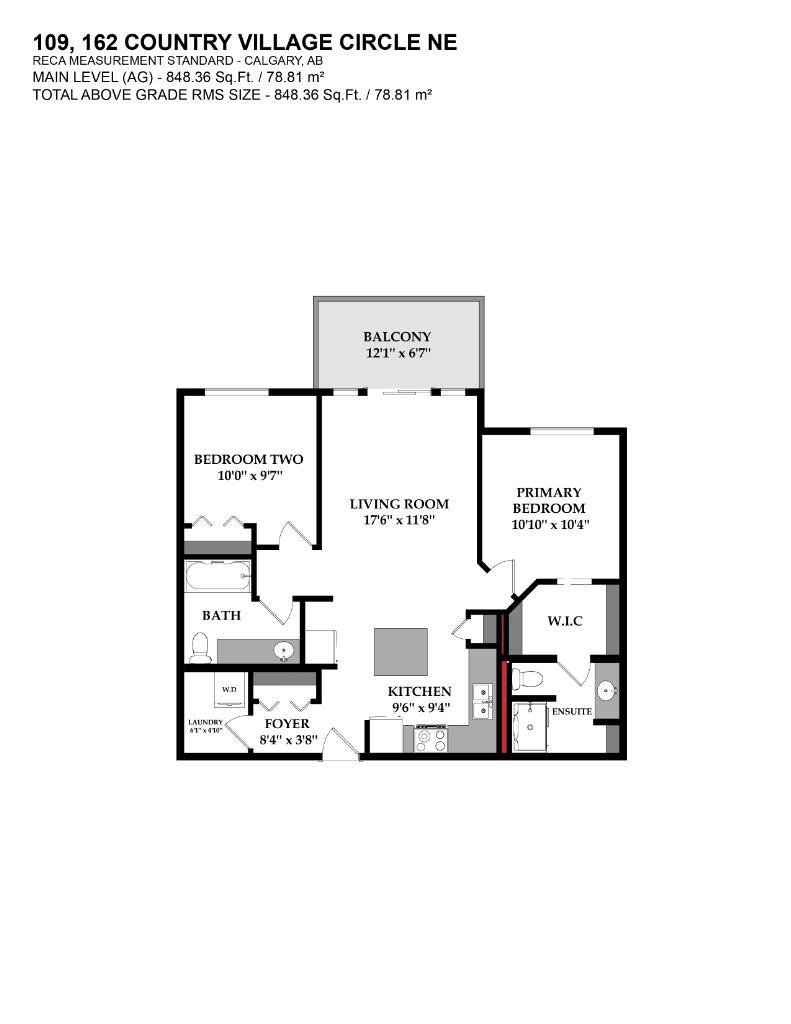109, 162 Country Village Circle NE, Calgary, Alberta
Condo For Sale in Calgary, Alberta
$369,800
-
CondoProperty Type
-
2Bedrooms
-
2Bath
-
1Garage
-
848Sq Ft
-
2008Year Built
WOW! Maintenance-Free Living with Stunning Lake Views! Welcome to Rockford’s Reflections in Country Hills Village—where lifestyle meets convenience. This fabulous apartment boasts unobstructed lake views from every window and a bright, open floor plan with 9’ ceilings. Step inside to a newly painted and professionally cleaned interior, complete with newly installed luxury vinyl plank flooring in the bedrooms and the bathrooms. The gourmet kitchen is a true highlight, featuring granite countertops, tile backsplash, a spacious pantry, island with breakfast bar, and stainless steel appliances—including a whisper-quiet ASKO dishwasher. The living room opens onto a private balcony with a gas BBQ hookup, perfect for relaxing or entertaining. The primary suite offers huge walk-through closets and a private ensuite with a walk-in shower and built-in linen shelving. A second bedroom and full bathroom with an acrylic surround soaker tub and large vanity provide plenty of space for family or guests. Additional features include an in-suite laundry room with Samsung front-load washer & dryer, a storage locker, and a titled parking stall in the heated underground parkade. Located in a fantastic community, you’re steps from walking pathways, shopping, restaurants, a movie theatre, and the Vivo Recreation Centre. Quick access to Deerfoot Trail, Stoney Trail, and the airport makes this the perfect home for professionals or downsizers alike. A perfect place to call home—click the Virtual Tours for more details!
| Street Address: | 109, 162 Country Village Circle NE |
| City: | Calgary |
| Province/State: | Alberta |
| Postal Code: | N/A |
| County/Parish: | Calgary |
| Subdivision: | Country Hills Village |
| Country: | Canada |
| Latitude: | 51.15785947 |
| Longitude: | -114.05523817 |
| MLS® Number: | A2253121 |
| Price: | $369,800 |
| Property Area: | 848 Sq ft |
| Bedrooms: | 2 |
| Bathrooms Half: | 0 |
| Bathrooms Full: | 2 |
| Living Area: | 848 Sq ft |
| Building Area: | 0 Sq ft |
| Year Built: | 2008 |
| Listing Date: | Sep 02, 2025 |
| Garage Spaces: | 1 |
| Property Type: | Residential |
| Property Subtype: | Apartment |
| MLS Status: | Active |
Additional Details
| Flooring: | N/A |
| Construction: | Brick,Vinyl Siding,Wood Frame |
| Parking: | Garage Door Opener,Heated Garage,Parkade,Paved,Titled,Underground |
| Appliances: | Dishwasher,Dryer,Electric Stove,Microwave Hood Fan,Refrigerator,Washer,Window Coverings |
| Stories: | N/A |
| Zoning: | DC (pre 1P2007) |
| Fireplace: | N/A |
| Amenities: | Lake,Park,Playground,Schools Nearby,Shopping Nearby,Street Lights |
Utilities & Systems
| Heating: | Baseboard,Natural Gas |
| Cooling: | None |
| Water Source: | Public |
| Sewer: | Public Sewer |
| Property Type | Residential |
| Building Type | Apartment |
| Storeys | 4 |
| Square Footage | 848 sqft |
| Community Name | Country Hills Village |
| Subdivision Name | Country Hills Village |
| Title | Fee Simple |
| Land Size | Unknown |
| Built in | 2008 |
| Annual Property Taxes | Contact listing agent |
| Parking Type | Underground |
Bedrooms
| Above Grade | 2 |
Bathrooms
| Total | 2 |
| Partial | 0 |
Interior Features
| Appliances Included | Dishwasher, Dryer, Electric Stove, Microwave Hood Fan, Refrigerator, Washer, Window Coverings |
| Flooring | Ceramic Tile, Hardwood, Vinyl Plank |
Building Features
| Features | Ceiling Fan(s), Closet Organizers, Granite Counters, Kitchen Island, No Animal Home, No Smoking Home, Open Floorplan, Storage, Vinyl Windows, Walk-In Closet(s) |
| Style | Attached |
| Construction Material | Brick, Vinyl Siding, Wood Frame |
| Building Amenities | Elevator(s), Secured Parking, Snow Removal, Trash, Visitor Parking |
| Structures | Balcony(s) |
Heating & Cooling
| Cooling | None |
| Heating Type | Baseboard, Natural Gas |
Exterior Features
| Exterior Finish | Brick, Vinyl Siding, Wood Frame |
Neighbourhood Features
| Community Features | Lake, Park, Playground, Schools Nearby, Shopping Nearby, Street Lights |
| Pets Allowed | Restrictions |
| Amenities Nearby | Lake, Park, Playground, Schools Nearby, Shopping Nearby, Street Lights |
Maintenance or Condo Information
| Maintenance Fees | $535 Monthly |
| Maintenance Fees Include | Amenities of HOA/Condo, Common Area Maintenance, Gas, Heat, Insurance, Maintenance Grounds, Professional Management, Reserve Fund Contributions, Sewer, Snow Removal, Trash, Water |
Parking
| Parking Type | Underground |
| Total Parking Spaces | 1 |
Interior Size
| Total Finished Area: | 848 sq ft |
| Total Finished Area (Metric): | 78.81 sq m |
| Main Level: | 848 sq ft |
Room Count
| Bedrooms: | 2 |
| Bathrooms: | 2 |
| Full Bathrooms: | 2 |
| Rooms Above Grade: | 5 |
Lot Information
Legal
| Legal Description: | 0814264;229 |
| Title to Land: | Fee Simple |
- Ceiling Fan(s)
- Closet Organizers
- Granite Counters
- Kitchen Island
- No Animal Home
- No Smoking Home
- Open Floorplan
- Storage
- Vinyl Windows
- Walk-In Closet(s)
- Balcony
- Lighting
- Dishwasher
- Dryer
- Electric Stove
- Microwave Hood Fan
- Refrigerator
- Washer
- Window Coverings
- Elevator(s)
- Secured Parking
- Snow Removal
- Trash
- Visitor Parking
- None
- Lake
- Park
- Playground
- Schools Nearby
- Shopping Nearby
- Street Lights
- Brick
- Vinyl Siding
- Wood Frame
- Poured Concrete
- Garage Door Opener
- Heated Garage
- Parkade
- Paved
- Titled
- Underground
- Balcony(s)
- Lake Access
- Lake Front
- Accessible Entrance
Floor plan information is not available for this property.
Monthly Payment Breakdown
Loading Walk Score...
What's Nearby?
Powered by Yelp
