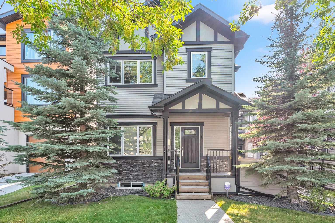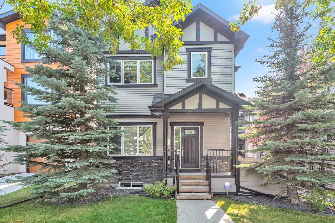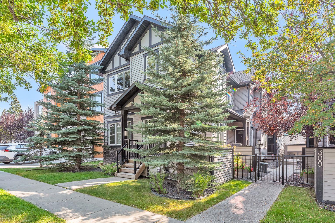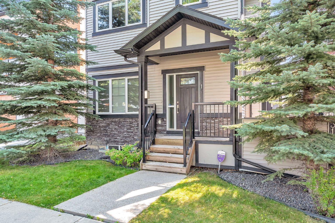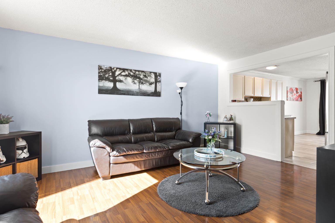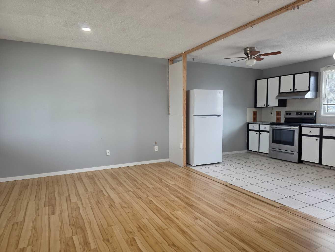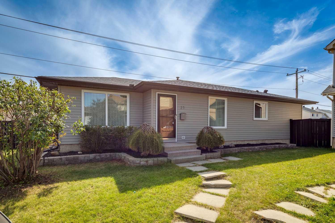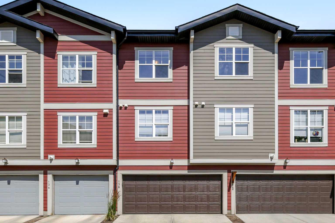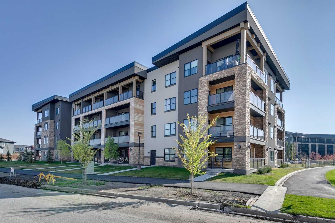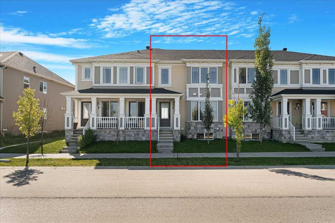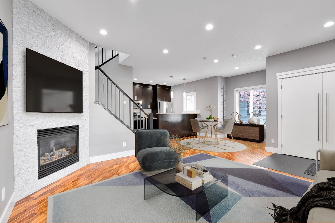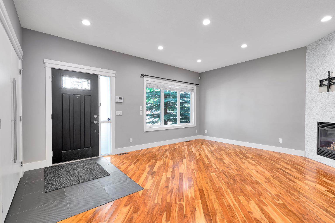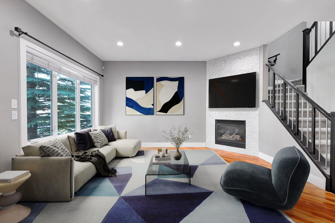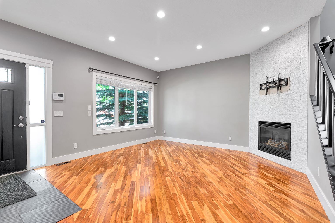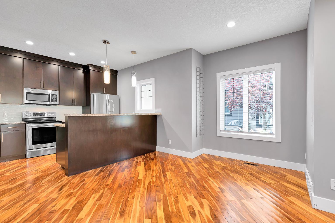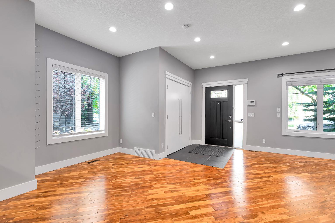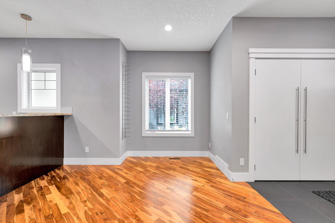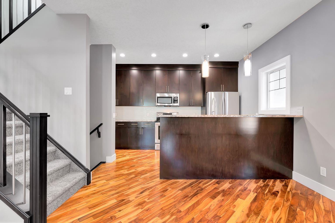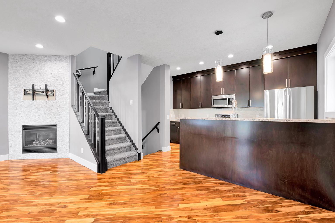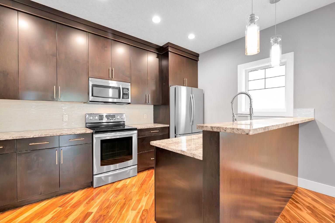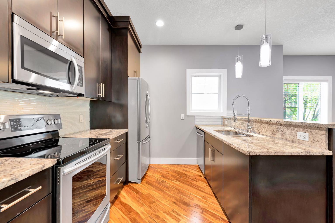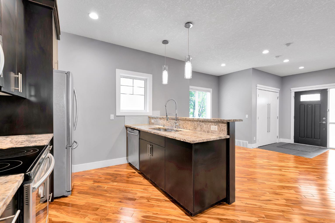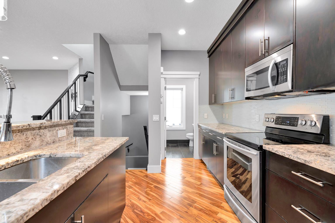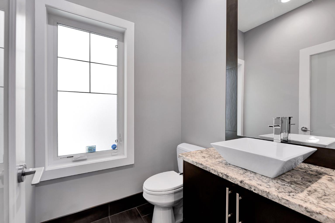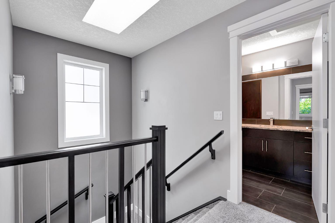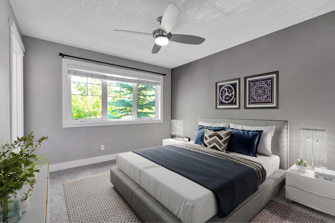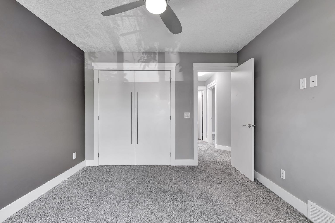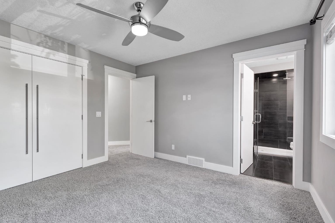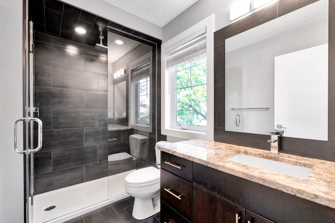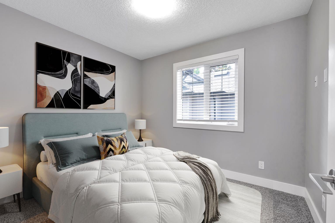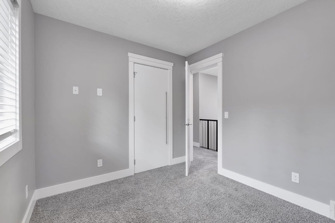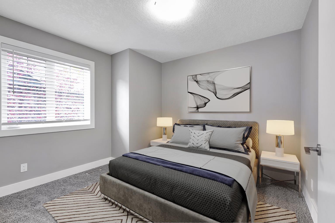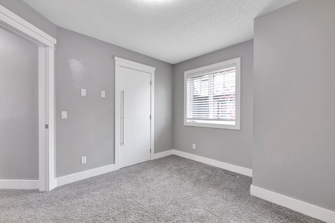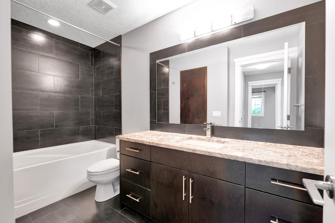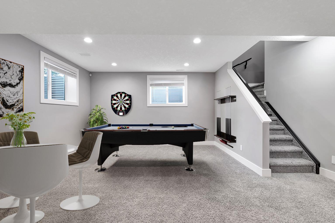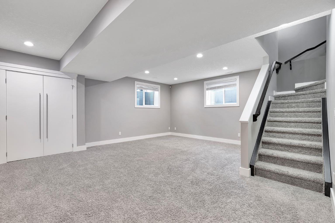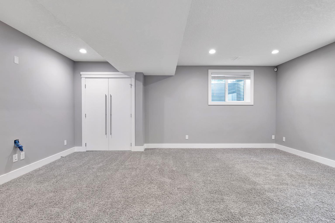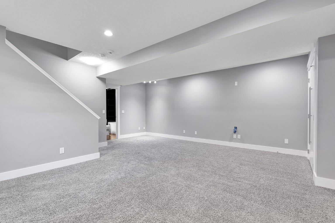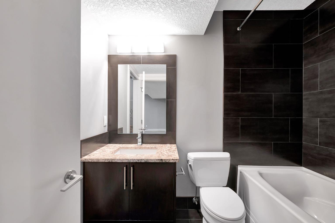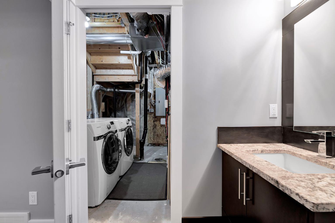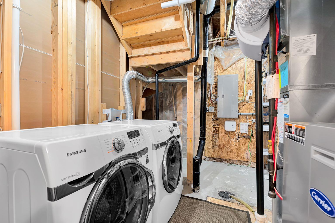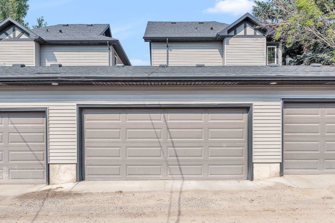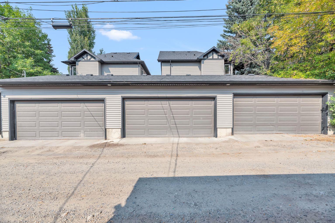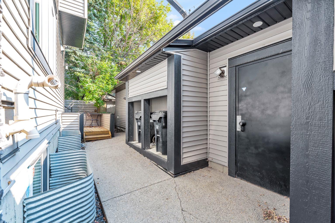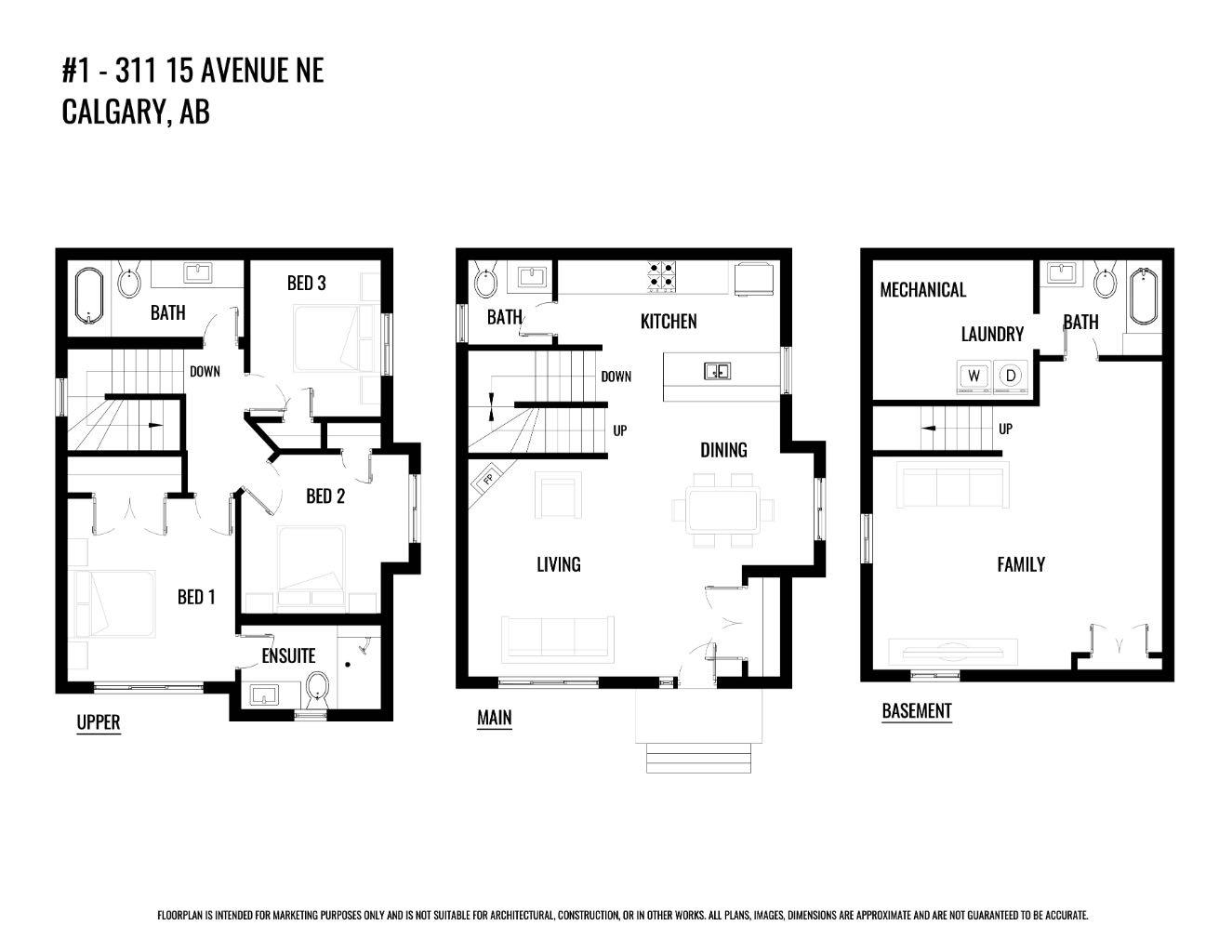1, 311 15 Avenue NE, Calgary, Alberta
Condo For Sale in Calgary, Alberta
$579,900
-
CondoProperty Type
-
3Bedrooms
-
4Bath
-
1Garage
-
1,236Sq Ft
-
2011Year Built
**Open House - Nov 7, 3:00 PM - 5:00 PM & Nov 8, 2:00 PM - 5:00 PM** Welcome to this beautifully maintained 3 bedroom, 3.5 bathroom former showhome in the highly sought-after community of Crescent Heights—just minutes from downtown Calgary and with quick access to major thoroughfares like Centre Street, Edmonton Trail, and 16th Avenue. Step through your private entrance to a charming side porch—an ideal place to unwind and enjoy the vibrant neighborhood surrounding. Inside, the main floor boasts a bright, open-concept layout featuring 9 ft ceilings, rich hardwood flooring, and a cozy corner fireplace. The spacious living room flows seamlessly into a dedicated dining area, ideal for hosting family and friends. The modern kitchen is a chef’s dream with granite countertops, a breakfast bar, stainless steel appliances, under-cabinet lighting, and plenty of cabinet space. A convenient half bath completes the main level. Upstairs, a large skylight fills the landing with natural light. The primary bedroom includes a private spa like 3-piece ensuite, granite counters and heated floors. Two additional bedrooms offer flexibility for family, guests, or a home office. The shared 4-piece bathroom with granite counters includes a linen closet for added storage and convenience. The fully finished basement features a bright recreation room with large windows, perfect as a second living space, games room, home office, or play area. You’ll also find another 4-piece bathroom and a separate laundry area. Additional highlights include a detached garage with one parking stall (shared garage), low-maintenance living, and convenient street parking for guests. Located in a prime inner-city neighborhood, you’re just minutes from schools, parks, trendy eateries, and downtown Calgary. Don't miss this incredible opportunity—book your private showing today!
| Street Address: | 1, 311 15 Avenue NE |
| City: | Calgary |
| Province/State: | Alberta |
| Postal Code: | N/A |
| County/Parish: | Calgary |
| Subdivision: | Crescent Heights |
| Country: | Canada |
| Latitude: | 51.06574027 |
| Longitude: | -114.05687258 |
| MLS® Number: | A2255028 |
| Price: | $579,900 |
| Property Area: | 1,236 Sq ft |
| Bedrooms: | 3 |
| Bathrooms Half: | 1 |
| Bathrooms Full: | 3 |
| Living Area: | 1,236 Sq ft |
| Building Area: | 0 Sq ft |
| Year Built: | 2011 |
| Listing Date: | Sep 16, 2025 |
| Garage Spaces: | 1 |
| Property Type: | Residential |
| Property Subtype: | Row/Townhouse |
| MLS Status: | Active |
Additional Details
| Flooring: | N/A |
| Construction: | Stone,Vinyl Siding,Wood Frame |
| Parking: | Alley Access,Garage Faces Rear,Insulated,Single Garage Detached |
| Appliances: | Dishwasher,Dryer,Garage Control(s),Garburator,Microwave Hood Fan,Refrigerator,Stove(s),Washer,Window Coverings |
| Stories: | N/A |
| Zoning: | M-CG d72 |
| Fireplace: | N/A |
| Amenities: | Park,Playground,Schools Nearby,Shopping Nearby,Sidewalks,Street Lights |
Utilities & Systems
| Heating: | Fireplace(s),Forced Air,Natural Gas |
| Cooling: | None |
| Property Type | Residential |
| Building Type | Row/Townhouse |
| Square Footage | 1,236 sqft |
| Community Name | Crescent Heights |
| Subdivision Name | Crescent Heights |
| Title | Fee Simple |
| Land Size | Unknown |
| Built in | 2011 |
| Annual Property Taxes | Contact listing agent |
| Parking Type | Garage |
| Time on MLS Listing | 51 days |
Bedrooms
| Above Grade | 3 |
Bathrooms
| Total | 4 |
| Partial | 1 |
Interior Features
| Appliances Included | Dishwasher, Dryer, Garage Control(s), Garburator, Microwave Hood Fan, Refrigerator, Stove(s), Washer, Window Coverings |
| Flooring | Carpet, Hardwood, Tile |
Building Features
| Features | Breakfast Bar, Ceiling Fan(s), Granite Counters, No Animal Home, Open Floorplan, Skylight(s) |
| Style | Attached |
| Construction Material | Stone, Vinyl Siding, Wood Frame |
| Building Amenities | None |
| Structures | Side Porch |
Heating & Cooling
| Cooling | None |
| Heating Type | Fireplace(s), Forced Air, Natural Gas |
Exterior Features
| Exterior Finish | Stone, Vinyl Siding, Wood Frame |
Neighbourhood Features
| Community Features | Park, Playground, Schools Nearby, Shopping Nearby, Sidewalks, Street Lights |
| Pets Allowed | Yes |
| Amenities Nearby | Park, Playground, Schools Nearby, Shopping Nearby, Sidewalks, Street Lights |
Maintenance or Condo Information
| Maintenance Fees | $300 Monthly |
| Maintenance Fees Include | Common Area Maintenance, Parking, Reserve Fund Contributions, Snow Removal |
Parking
| Parking Type | Garage |
| Total Parking Spaces | 1 |
Interior Size
| Total Finished Area: | 1,236 sq ft |
| Total Finished Area (Metric): | 114.83 sq m |
| Main Level: | 610 sq ft |
| Upper Level: | 626 sq ft |
| Below Grade: | 392 sq ft |
Room Count
| Bedrooms: | 3 |
| Bathrooms: | 4 |
| Full Bathrooms: | 3 |
| Half Bathrooms: | 1 |
| Rooms Above Grade: | 6 |
Lot Information
Legal
| Legal Description: | 1210900;1 |
| Title to Land: | Fee Simple |
- Breakfast Bar
- Ceiling Fan(s)
- Granite Counters
- No Animal Home
- Open Floorplan
- Skylight(s)
- Private Entrance
- Dishwasher
- Dryer
- Garage Control(s)
- Garburator
- Microwave Hood Fan
- Refrigerator
- Stove(s)
- Washer
- Window Coverings
- None
- Full
- Park
- Playground
- Schools Nearby
- Shopping Nearby
- Sidewalks
- Street Lights
- Stone
- Vinyl Siding
- Wood Frame
- Gas
- Living Room
- Poured Concrete
- Back Lane
- Front Yard
- Landscaped
- Lawn
- Level
- Rectangular Lot
- Street Lighting
- Alley Access
- Garage Faces Rear
- Insulated
- Single Garage Detached
- Side Porch
Floor plan information is not available for this property.
Monthly Payment Breakdown
Loading Walk Score...
What's Nearby?
Powered by Yelp
REALTOR® Details
Shilpa Dattani
- (403) 615-6899
- [email protected]
- RE/MAX iRealty Innovations
