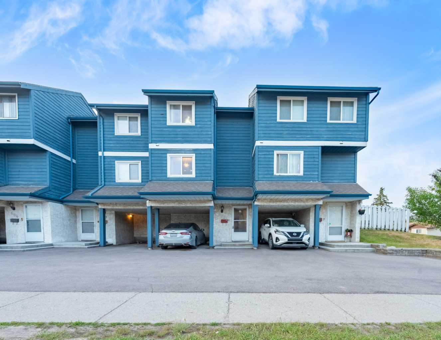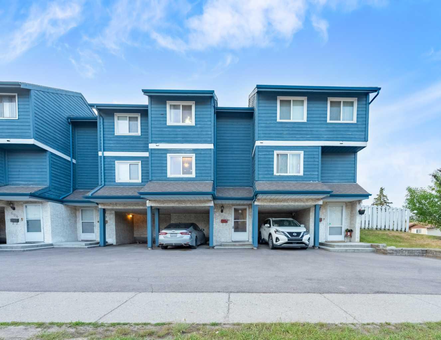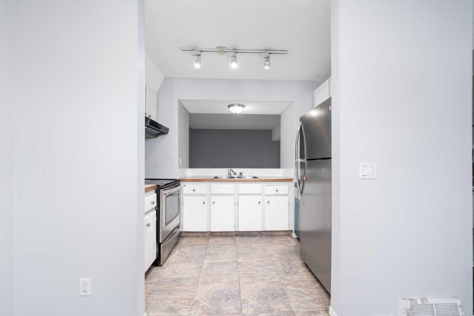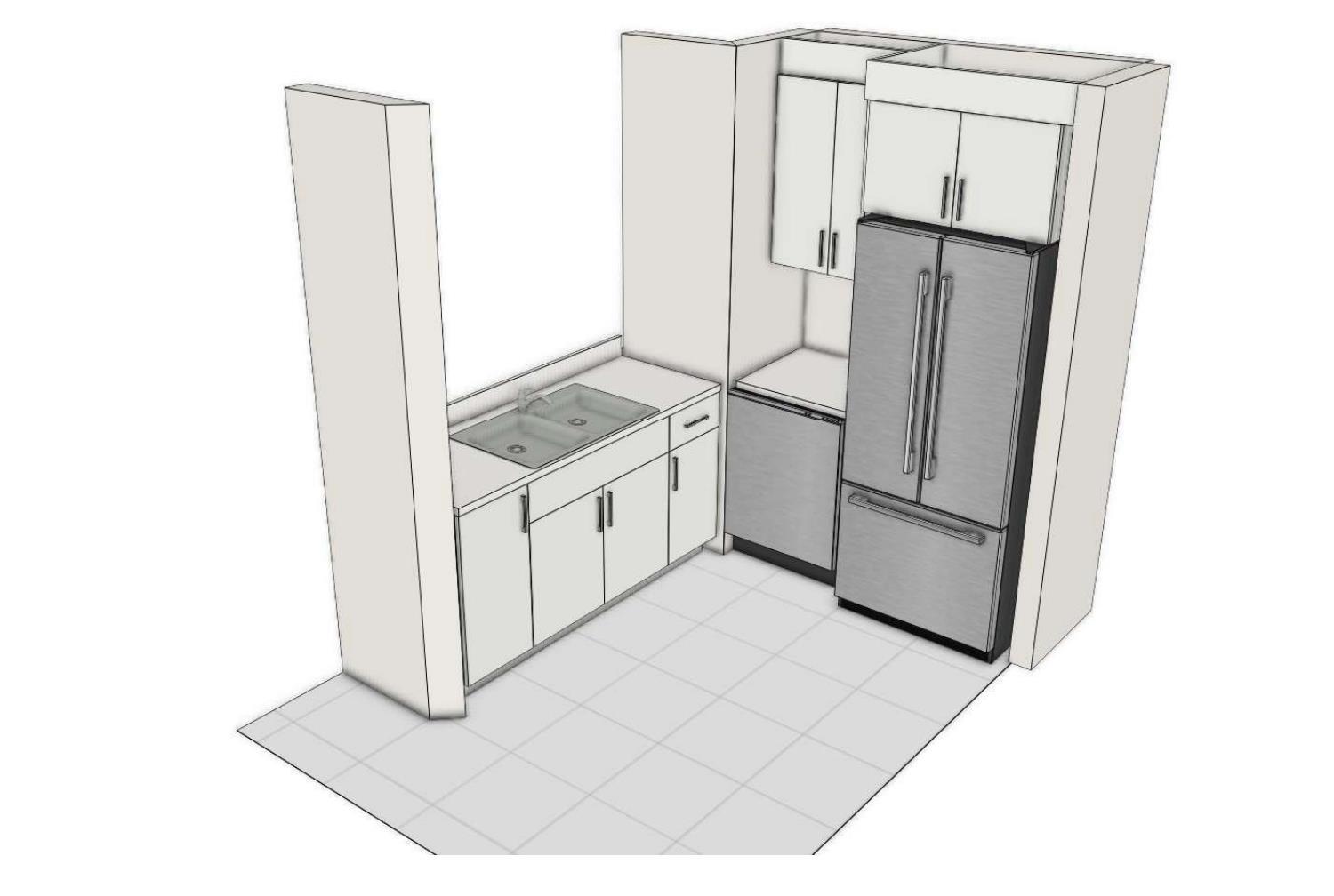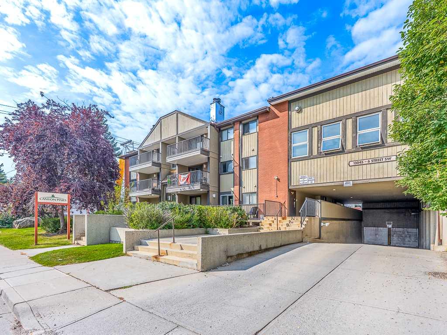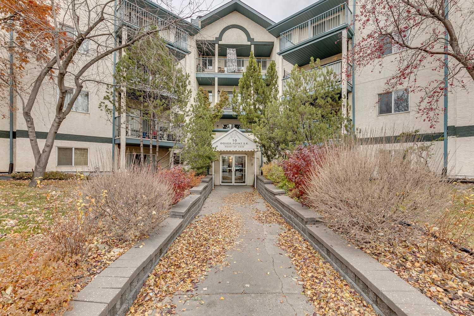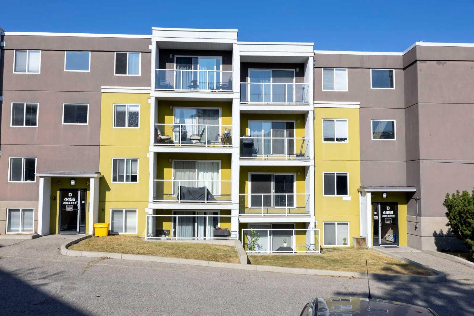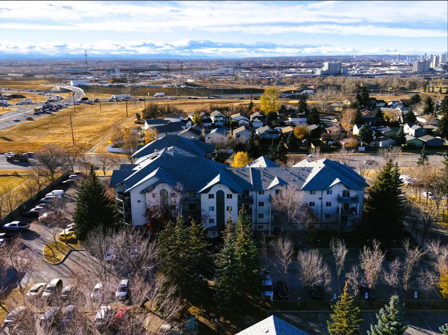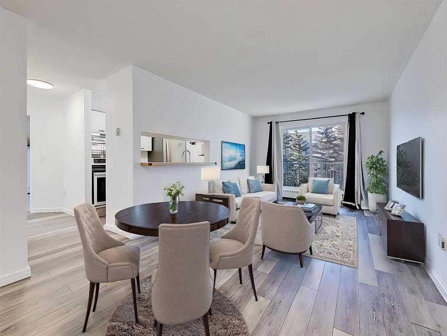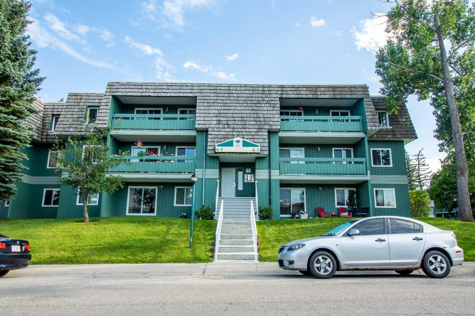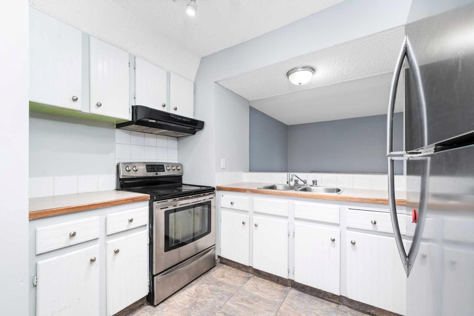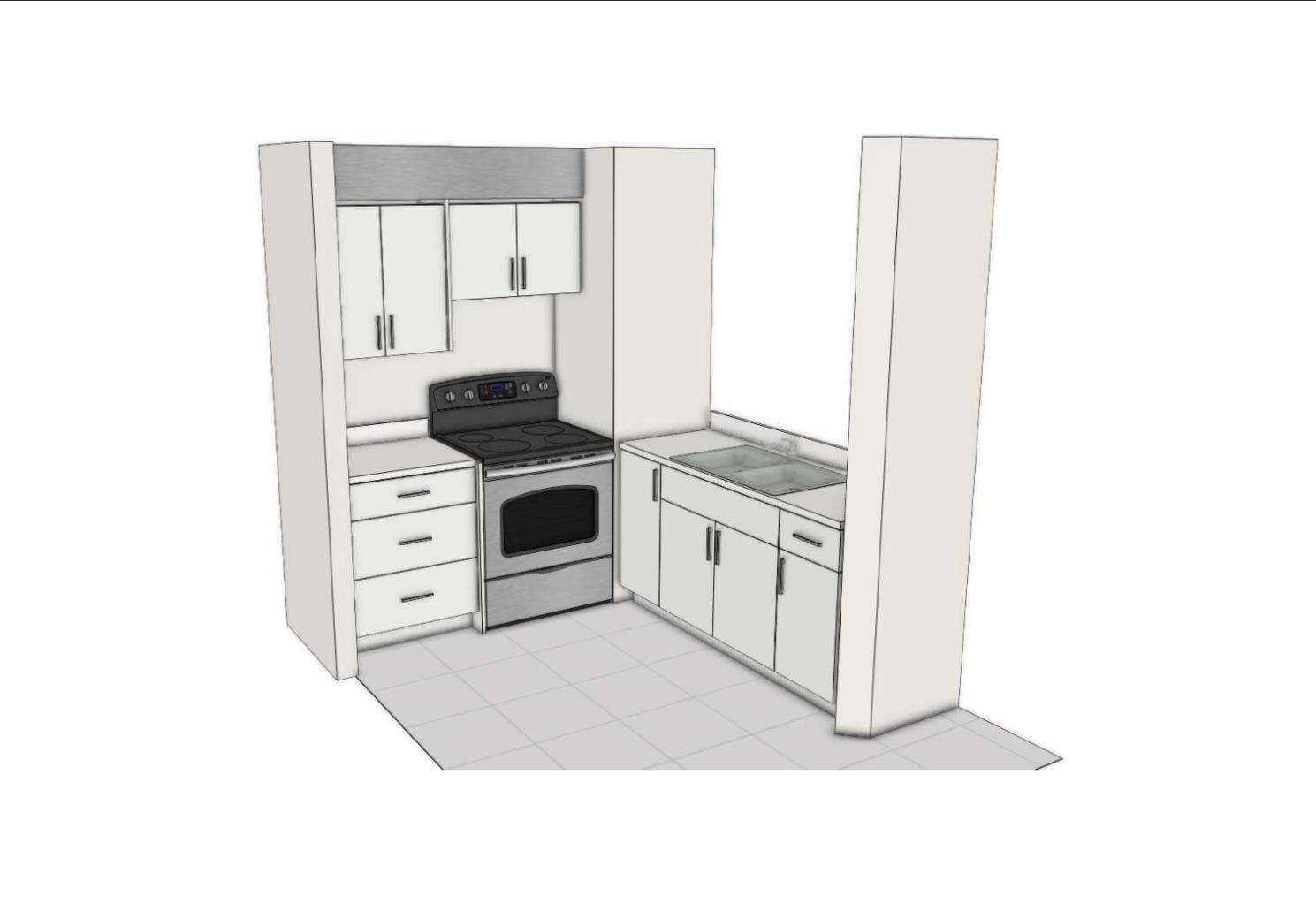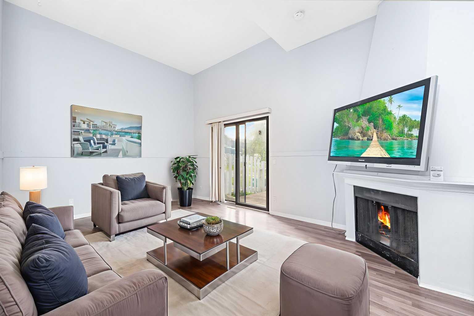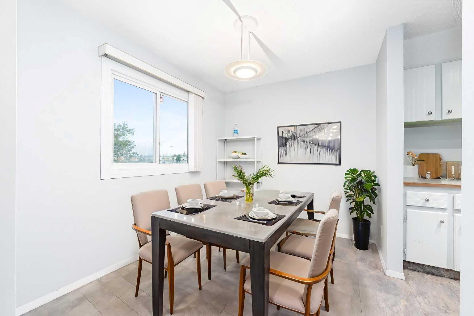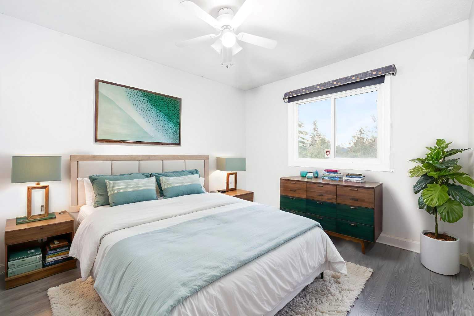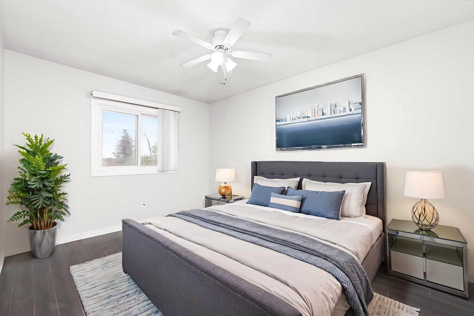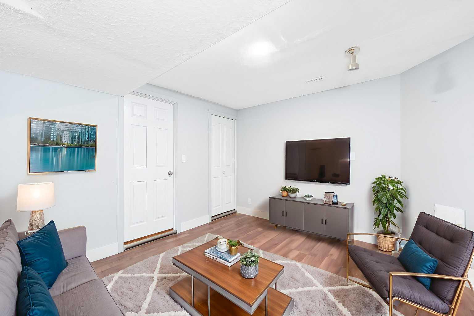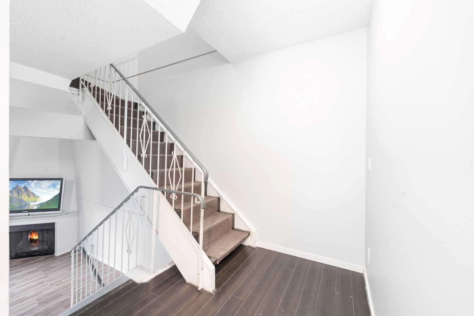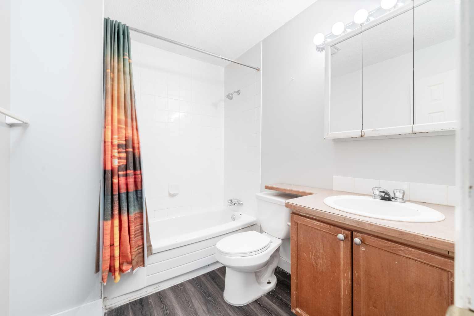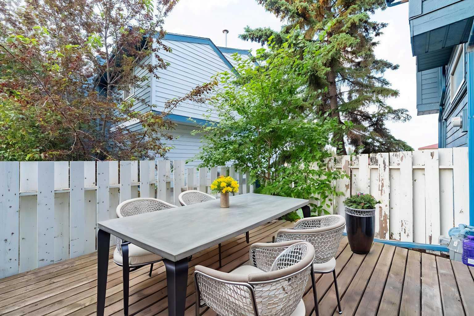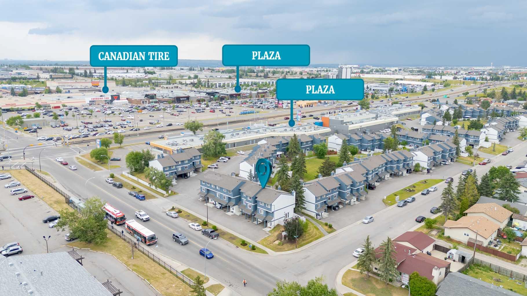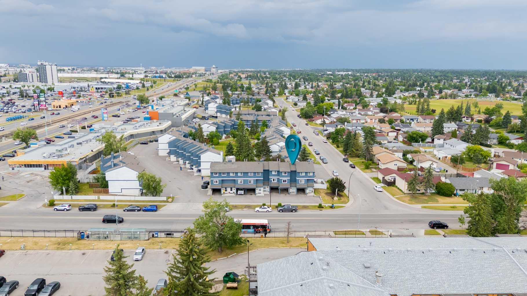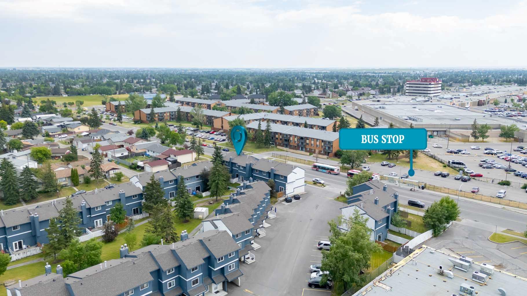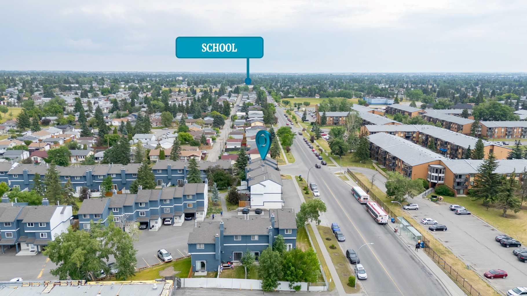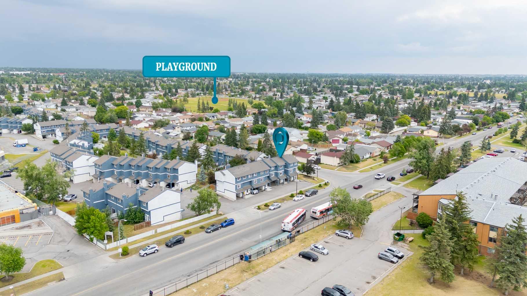602, 919 38 Street NE, Calgary, Alberta
Condo For Sale in Calgary, Alberta
$269,999
-
CondoProperty Type
-
2Bedrooms
-
1Bath
-
0Garage
-
1,051Sq Ft
-
1978Year Built
UNBEATABLE LOCATION meets exceptional value in this beautifully maintained 4-level split at Martello Court! Just steps from Marlborough C-Train, shopping, schools, parks, and pathways, this inviting townhouse offers over 1,050 sq ft of thoughtfully designed living space. Enjoy a sunlit, soaring-ceiling living room, spacious eat-in kitchen, and two generously sized bedrooms (primary with walk-in closet). A new kitchen can be negotiated in the asking price. The finished basement provides versatile space for recreation or relaxation, while fresh laminate flooring, updated paint, forced-air heating, in-suite laundry, and your own attached covered carport elevate everyday convenience. With affordable condo fees, this home is ideal for first-time buyers or investors seeking a hassle-free investment. Act quickly—this gem won’t last!
| Street Address: | 602, 919 38 Street NE |
| City: | Calgary |
| Province/State: | Alberta |
| Postal Code: | N/A |
| County/Parish: | Calgary |
| Subdivision: | Marlborough |
| Country: | Canada |
| Latitude: | 51.06110821 |
| Longitude: | -113.98006583 |
| MLS® Number: | A2269722 |
| Price: | $269,999 |
| Property Area: | 1,051 Sq ft |
| Bedrooms: | 2 |
| Bathrooms Half: | 0 |
| Bathrooms Full: | 1 |
| Living Area: | 1,051 Sq ft |
| Building Area: | 0 Sq ft |
| Year Built: | 1978 |
| Listing Date: | Nov 07, 2025 |
| Garage Spaces: | 0 |
| Property Type: | Residential |
| Property Subtype: | Row/Townhouse |
| MLS Status: | Active |
Additional Details
| Flooring: | N/A |
| Construction: | Stucco,Wood Frame,Wood Siding |
| Parking: | Attached Carport |
| Appliances: | Dishwasher,Dryer,Electric Stove,Range Hood,Refrigerator,Washer,Window Coverings |
| Stories: | N/A |
| Zoning: | M-C1 d43 |
| Fireplace: | N/A |
| Amenities: | Playground,Schools Nearby,Shopping Nearby,Sidewalks,Walking/Bike Paths |
Utilities & Systems
| Heating: | Forced Air,Natural Gas |
| Cooling: | None |
| Property Type | Residential |
| Building Type | Row/Townhouse |
| Square Footage | 1,051 sqft |
| Community Name | Marlborough |
| Subdivision Name | Marlborough |
| Title | Fee Simple |
| Land Size | Unknown |
| Built in | 1978 |
| Annual Property Taxes | Contact listing agent |
| Parking Type | Attached Carport |
Bedrooms
| Above Grade | 2 |
Bathrooms
| Total | 1 |
| Partial | 0 |
Interior Features
| Appliances Included | Dishwasher, Dryer, Electric Stove, Range Hood, Refrigerator, Washer, Window Coverings |
| Flooring | Laminate |
Building Features
| Features | Walk-In Closet(s) |
| Style | Attached |
| Construction Material | Stucco, Wood Frame, Wood Siding |
| Building Amenities | None |
| Structures | None |
Heating & Cooling
| Cooling | None |
| Heating Type | Forced Air, Natural Gas |
Exterior Features
| Exterior Finish | Stucco, Wood Frame, Wood Siding |
Neighbourhood Features
| Community Features | Playground, Schools Nearby, Shopping Nearby, Sidewalks, Walking/Bike Paths |
| Pets Allowed | Restrictions |
| Amenities Nearby | Playground, Schools Nearby, Shopping Nearby, Sidewalks, Walking/Bike Paths |
Maintenance or Condo Information
| Maintenance Fees | $382 Monthly |
| Maintenance Fees Include | Common Area Maintenance, Insurance, Professional Management, Reserve Fund Contributions, Snow Removal, Trash |
Parking
| Parking Type | Attached Carport |
| Total Parking Spaces | 1 |
Interior Size
| Total Finished Area: | 1,051 sq ft |
| Total Finished Area (Metric): | 97.64 sq m |
| Main Level: | 246 sq ft |
| Upper Level: | 743 sq ft |
| Below Grade: | 256 sq ft |
Room Count
| Bedrooms: | 2 |
| Bathrooms: | 1 |
| Full Bathrooms: | 1 |
| Rooms Above Grade: | 5 |
Lot Information
Legal
| Legal Description: | 8110472;28 |
| Title to Land: | Fee Simple |
- Walk-In Closet(s)
- None
- Dishwasher
- Dryer
- Electric Stove
- Range Hood
- Refrigerator
- Washer
- Window Coverings
- Full
- Playground
- Schools Nearby
- Shopping Nearby
- Sidewalks
- Walking/Bike Paths
- Stucco
- Wood Frame
- Wood Siding
- Poured Concrete
- Back Yard
- Attached Carport
Floor plan information is not available for this property.
Monthly Payment Breakdown
Loading Walk Score...
What's Nearby?
Powered by Yelp
