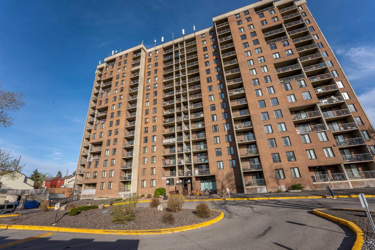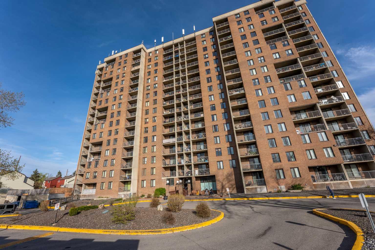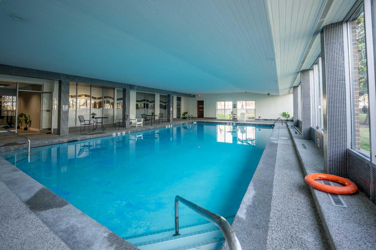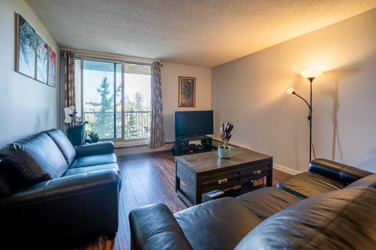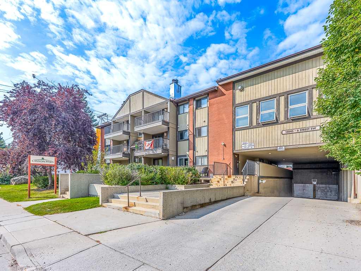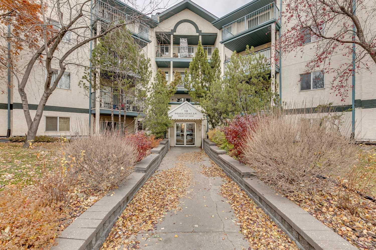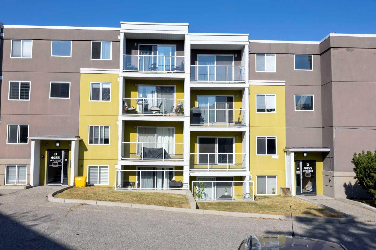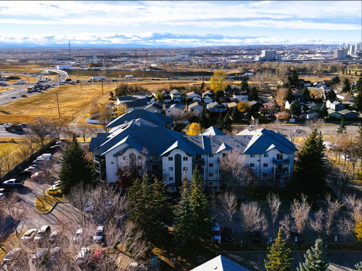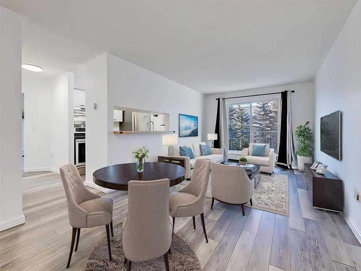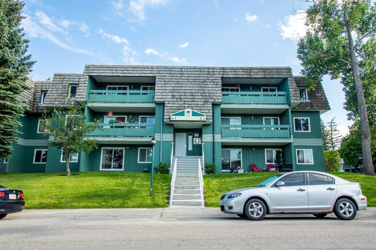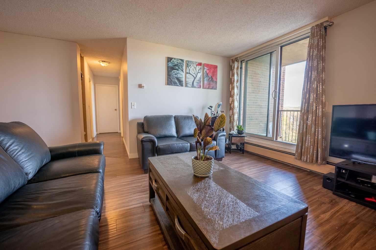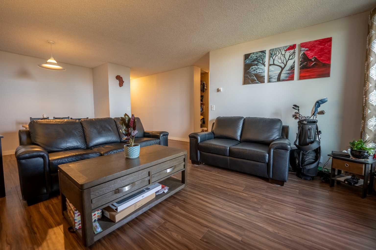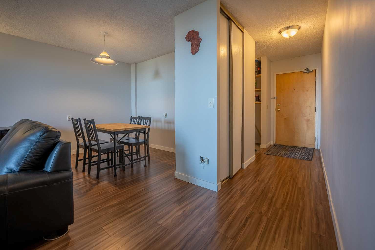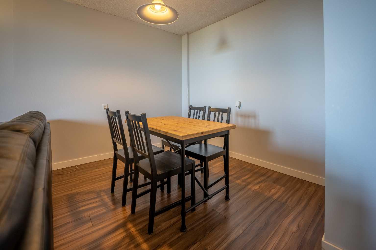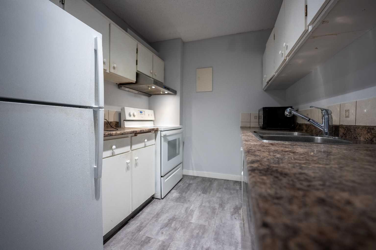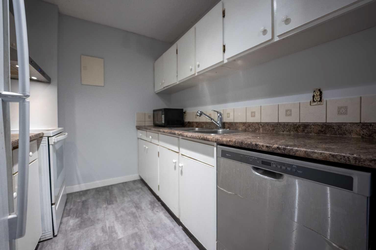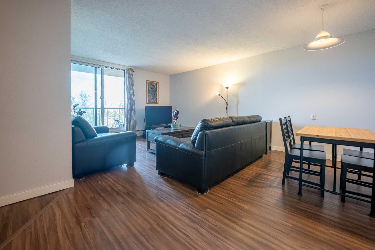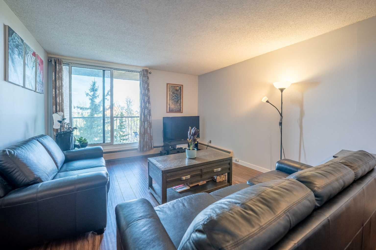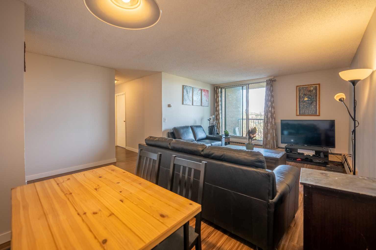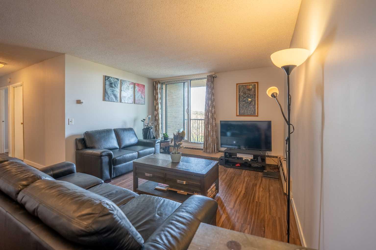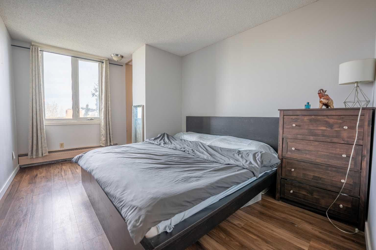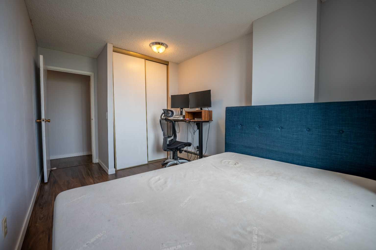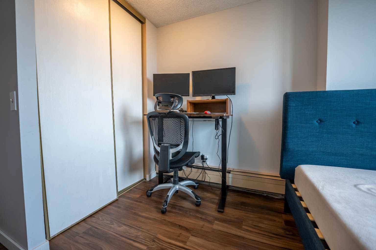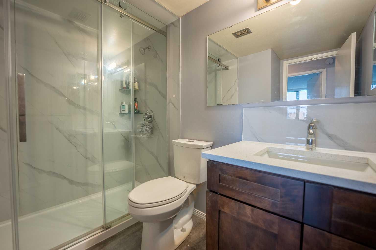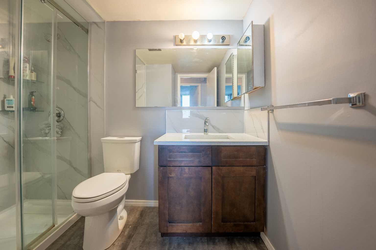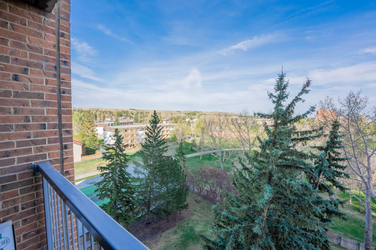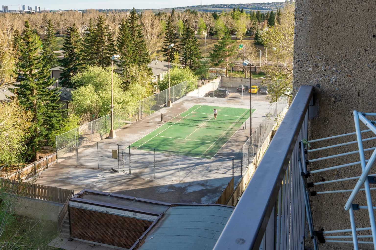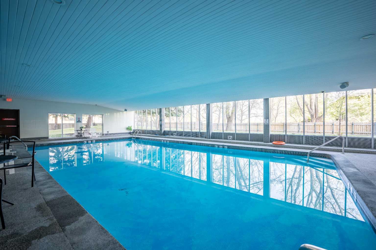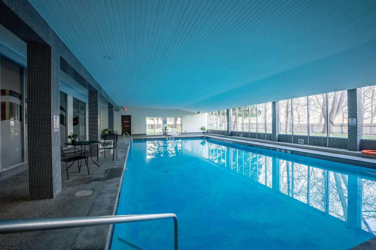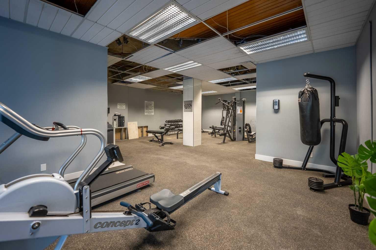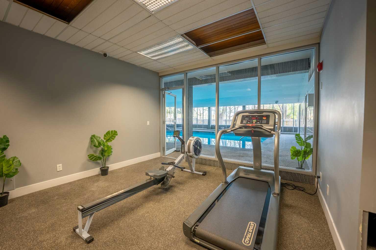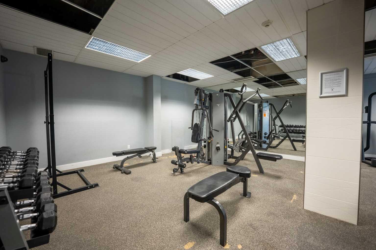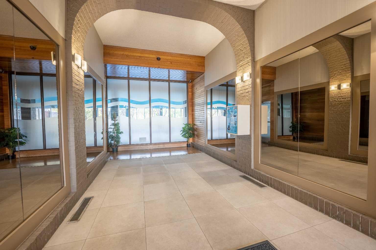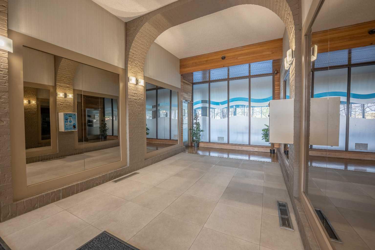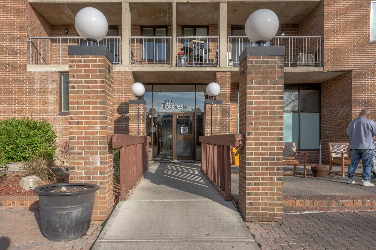710, 4944 Dalton Drive NW, Calgary, Alberta
Condo For Sale in Calgary, Alberta
$269,999
-
CondoProperty Type
-
2Bedrooms
-
1Bath
-
0Garage
-
797Sq Ft
-
1977Year Built
Welcome home to this newly renovated 2 BEDS, 2 PARKING condo located on the 7th floor with beautiful views and rare 2 PARKING STALLS—one underground and one outdoor. The unit has been freshly painted, features brand-new flooring, and includes an upgraded bathroom, making it move-in ready. Enjoy a bright and open living and dining space with lots of natural light and a private balcony overlooking green space. The building offers great amenities like an indoor swimming pool, gym, and outdoor tennis courts. Located in the heart of Dalhousie, this condo is just a short walk to the CTrain station, Market Mall, the University of Calgary, and Sir Winston Churchill High School. Whether you're a student, professional, or looking for a convenient place to call home, this unit offers comfort, location, and lifestyle all in one.
| Street Address: | 710, 4944 Dalton Drive NW |
| City: | Calgary |
| Province/State: | Alberta |
| Postal Code: | T3A 2E6 |
| County/Parish: | Calgary |
| Subdivision: | Dalhousie |
| Country: | Canada |
| Latitude: | 51.10248828 |
| Longitude: | -114.15449396 |
| MLS® Number: | A2219979 |
| Price: | $269,999 |
| Property Area: | 797 Sq ft |
| Bedrooms: | 2 |
| Bathrooms Half: | 0 |
| Bathrooms Full: | 1 |
| Living Area: | 797 Sq ft |
| Building Area: | 0 Sq ft |
| Year Built: | 1977 |
| Listing Date: | May 10, 2025 |
| Garage Spaces: | 0 |
| Property Type: | Residential |
| Property Subtype: | Apartment |
| MLS Status: | Active |
Additional Details
| Flooring: | N/A |
| Construction: | Brick,Concrete |
| Parking: | Parking Pad,Stall,Underground |
| Appliances: | Dishwasher,Electric Stove,Range Hood,Refrigerator |
| Stories: | N/A |
| Zoning: | M-H2 |
| Fireplace: | N/A |
| Amenities: | Park,Playground,Schools Nearby,Shopping Nearby,Sidewalks,Street Lights |
Utilities & Systems
| Heating: | Baseboard |
| Cooling: | None |
| Property Type | Residential |
| Building Type | Apartment |
| Storeys | 17 |
| Square Footage | 797 sqft |
| Community Name | Dalhousie |
| Subdivision Name | Dalhousie |
| Title | Fee Simple |
| Land Size | Unknown |
| Built in | 1977 |
| Annual Property Taxes | Contact listing agent |
| Parking Type | Underground |
| Time on MLS Listing | 130 days |
Bedrooms
| Above Grade | 2 |
Bathrooms
| Total | 1 |
| Partial | 0 |
Interior Features
| Appliances Included | Dishwasher, Electric Stove, Range Hood, Refrigerator |
| Flooring | Laminate, Tile |
Building Features
| Features | No Animal Home, Storage |
| Style | Attached |
| Construction Material | Brick, Concrete |
| Building Amenities | Coin Laundry, Elevator(s), Indoor Pool, Laundry, Parking, Playground, Visitor Parking |
| Structures | Balcony(s) |
Heating & Cooling
| Cooling | None |
| Heating Type | Baseboard |
Exterior Features
| Exterior Finish | Brick, Concrete |
Neighbourhood Features
| Community Features | Park, Playground, Schools Nearby, Shopping Nearby, Sidewalks, Street Lights |
| Pets Allowed | Restrictions |
| Amenities Nearby | Park, Playground, Schools Nearby, Shopping Nearby, Sidewalks, Street Lights |
Maintenance or Condo Information
| Maintenance Fees | $568 Monthly |
| Maintenance Fees Include | Amenities of HOA/Condo, Common Area Maintenance, Heat, Insurance, Professional Management, Reserve Fund Contributions, Sewer, Snow Removal, Trash |
Parking
| Parking Type | Underground |
| Total Parking Spaces | 2 |
Interior Size
| Total Finished Area: | 797 sq ft |
| Total Finished Area (Metric): | 74.04 sq m |
Room Count
| Bedrooms: | 2 |
| Bathrooms: | 1 |
| Full Bathrooms: | 1 |
| Rooms Above Grade: | 5 |
Lot Information
Legal
| Legal Description: | 9110973;88 |
| Title to Land: | Fee Simple |
- No Animal Home
- Storage
- Balcony
- Tennis Court(s)
- Dishwasher
- Electric Stove
- Range Hood
- Refrigerator
- Coin Laundry
- Elevator(s)
- Indoor Pool
- Laundry
- Parking
- Playground
- Visitor Parking
- Park
- Schools Nearby
- Shopping Nearby
- Sidewalks
- Street Lights
- Brick
- Concrete
- Parking Pad
- Stall
- Underground
- Balcony(s)
Main Level
| Entrance | 5`9" x 3`9" |
| Kitchen | 11`2" x 7`5" |
| Dining Room | 8`11" x 8`1" |
| Living Room | 12`11" x 12`6" |
| Bedroom - Primary | 14`6" x 9`8" |
| Bedroom | 14`6" x 8`10" |
| Storage | 4`5" x 4`4" |
| 3pc Bathroom | 8`3" x 7`0" |
Monthly Payment Breakdown
Loading Walk Score...
What's Nearby?
Powered by Yelp
REALTOR® Details
Mohit Dhillon
- (587) 719-5523
- [email protected]
- Century 21 Bravo Realty
