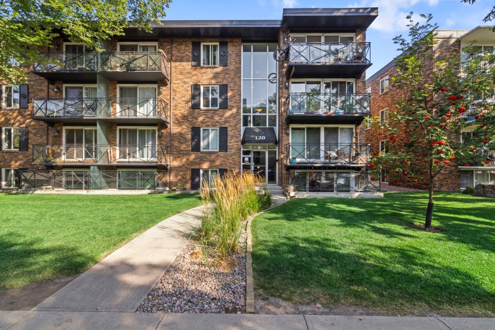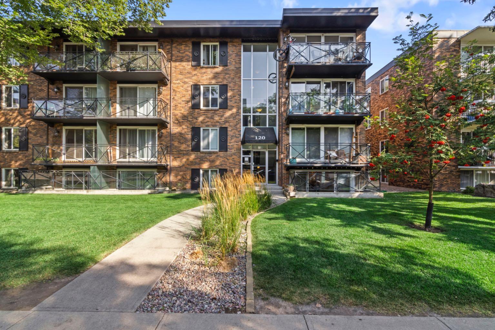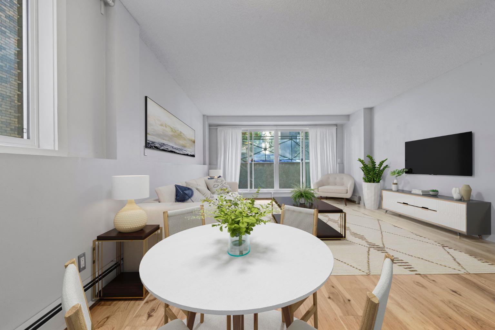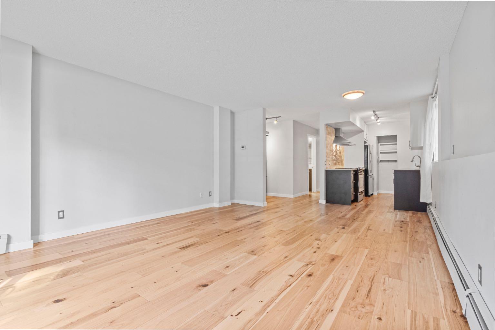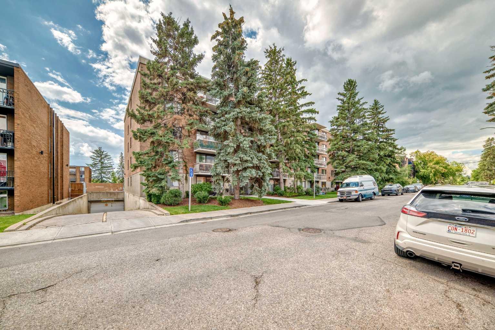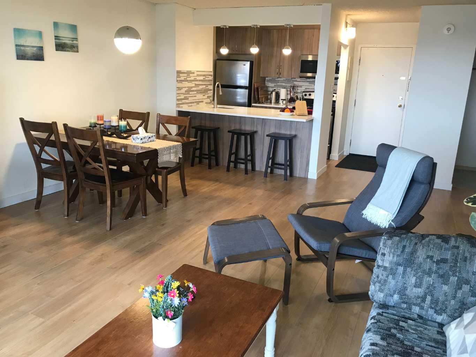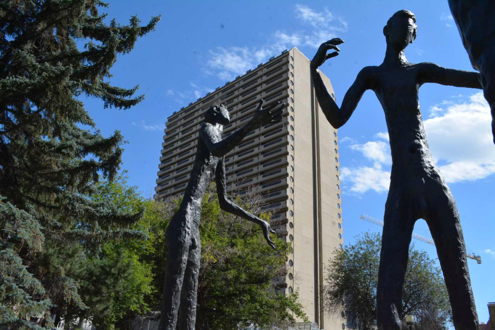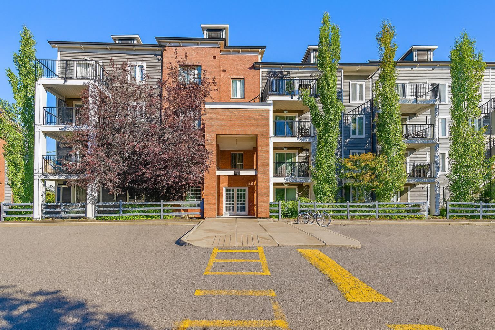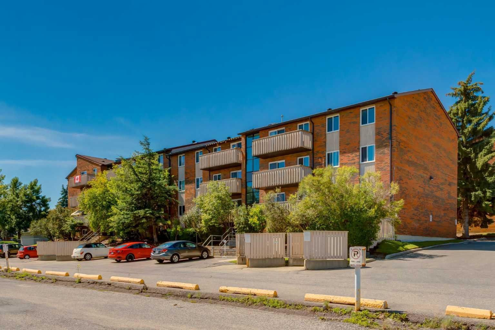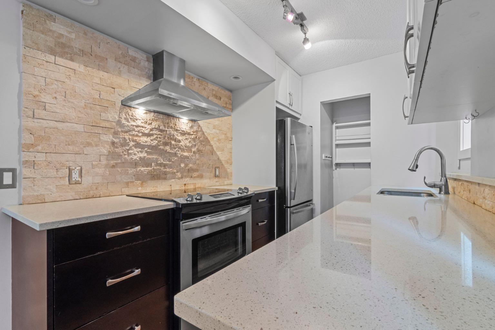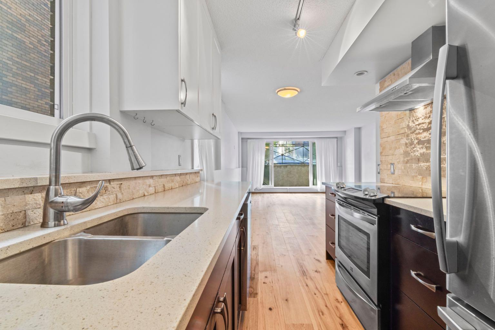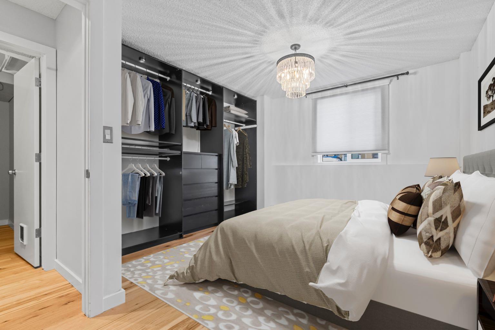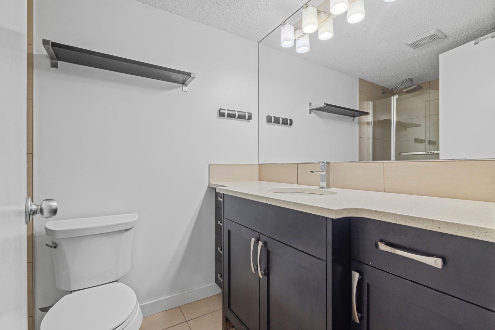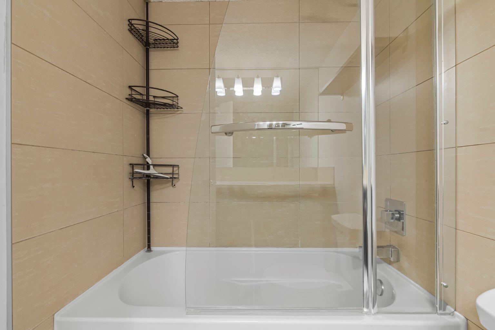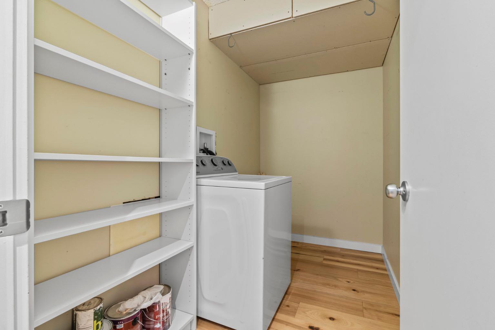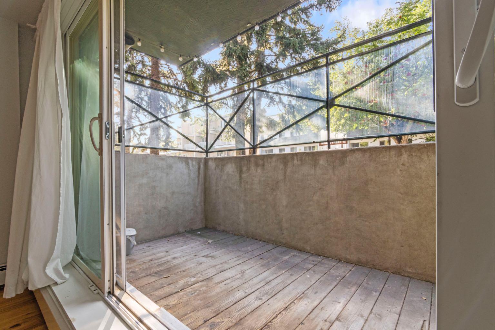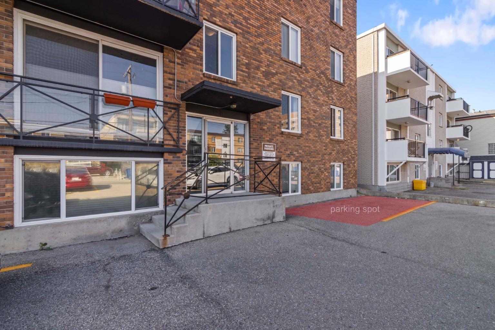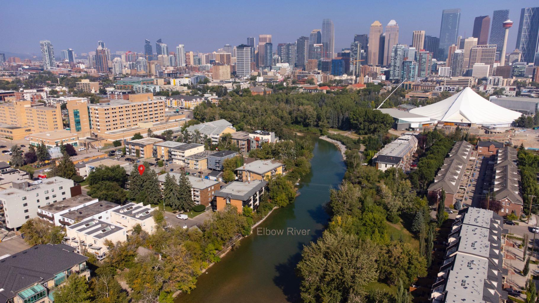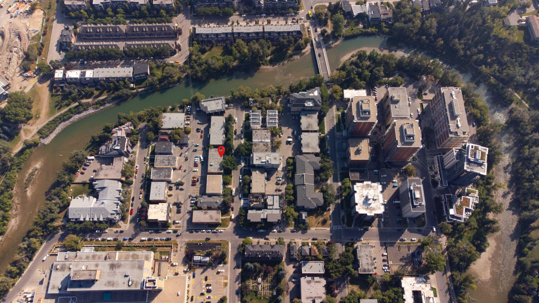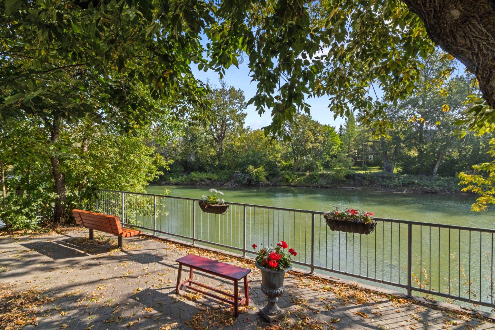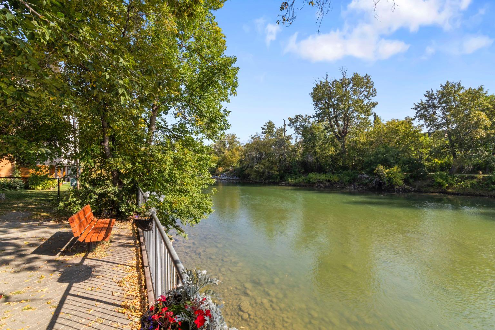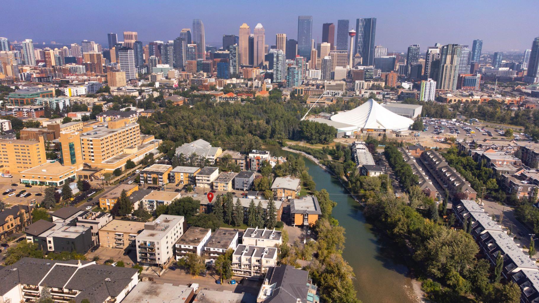101, 120 24 Avenue SW, Calgary, Alberta
Condo For Sale in Calgary, Alberta
$262,000
-
CondoProperty Type
-
1Bedrooms
-
1Bath
-
0Garage
-
701Sq Ft
-
1971Year Built
Discover this beautifully maintained, move-in ready one-bedroom condo offering the perfect blend of comfort, style, and location. Designed with an open floor plan, this updated home features a spacious living and dining area that flows seamlessly, creating a bright and inviting space ideal for both relaxing and entertaining. The kitchen is equipped with stainless steel appliances, ample storage, and modern finishes. The generously sized bedroom easily accommodates larger furnishings, while the full laundry room adds a level of convenience. A large deck off the living room allows you to enjoy a nice sitting area outside. Parking is never an issue with your assigned parking stall and plenty of additional street parking available for guests. Located in the sought-after Mission neighbourhood, you’ll find yourself in the heart of one of Calgary’s most vibrant inner-city communities. Just steps from the Elbow River and its scenic pathways! Also a short stroll connects you to 4th Street’s shops, cafés, and acclaimed restaurants, while the nearby LRT station makes commuting effortless. Move-in ready and designed for both comfort and lifestyle—this Mission condo is ready to welcome you home.
| Street Address: | 101, 120 24 Avenue SW |
| City: | Calgary |
| Province/State: | Alberta |
| Postal Code: | N/A |
| County/Parish: | Calgary |
| Subdivision: | Mission |
| Country: | Canada |
| Latitude: | 51.03162442 |
| Longitude: | -114.06536882 |
| MLS® Number: | A2254675 |
| Price: | $262,000 |
| Property Area: | 701 Sq ft |
| Bedrooms: | 1 |
| Bathrooms Half: | 0 |
| Bathrooms Full: | 1 |
| Living Area: | 701 Sq ft |
| Building Area: | 0 Sq ft |
| Year Built: | 1971 |
| Listing Date: | Sep 08, 2025 |
| Garage Spaces: | 0 |
| Property Type: | Residential |
| Property Subtype: | Apartment |
| MLS Status: | Active |
Additional Details
| Flooring: | N/A |
| Construction: | Brick,Wood Frame |
| Parking: | Additional Parking,Alley Access,Parking Pad |
| Appliances: | Dishwasher,Electric Stove,Microwave,Refrigerator,Washer,Window Coverings |
| Stories: | N/A |
| Zoning: | DC (pre 1P2007) |
| Fireplace: | N/A |
| Amenities: | Park,Playground,Schools Nearby,Shopping Nearby,Sidewalks,Street Lights,Walking/Bike Paths |
Utilities & Systems
| Heating: | Baseboard,Natural Gas |
| Cooling: | None |
| Property Type | Residential |
| Building Type | Apartment |
| Storeys | 4 |
| Square Footage | 701 sqft |
| Community Name | Mission |
| Subdivision Name | Mission |
| Title | Fee Simple |
| Land Size | Unknown |
| Built in | 1971 |
| Annual Property Taxes | Contact listing agent |
| Parking Type | Additional Parking |
Bedrooms
| Above Grade | 1 |
Bathrooms
| Total | 1 |
| Partial | 0 |
Interior Features
| Appliances Included | Dishwasher, Electric Stove, Microwave, Refrigerator, Washer, Window Coverings |
| Flooring | Vinyl Plank |
Building Features
| Features | No Smoking Home, Open Floorplan, See Remarks |
| Style | Attached |
| Construction Material | Brick, Wood Frame |
| Building Amenities | Laundry, Parking |
| Structures | None |
Heating & Cooling
| Cooling | None |
| Heating Type | Baseboard, Natural Gas |
Exterior Features
| Exterior Finish | Brick, Wood Frame |
Neighbourhood Features
| Community Features | Park, Playground, Schools Nearby, Shopping Nearby, Sidewalks, Street Lights, Walking/Bike Paths |
| Pets Allowed | Restrictions |
| Amenities Nearby | Park, Playground, Schools Nearby, Shopping Nearby, Sidewalks, Street Lights, Walking/Bike Paths |
Maintenance or Condo Information
| Maintenance Fees | $514 Monthly |
| Maintenance Fees Include | Common Area Maintenance, Gas, Heat, Insurance, Maintenance Grounds, Parking, Professional Management, Reserve Fund Contributions, Sewer, Snow Removal, Trash, Water |
Parking
| Parking Type | Additional Parking |
| Total Parking Spaces | 1 |
Interior Size
| Total Finished Area: | 701 sq ft |
| Total Finished Area (Metric): | 65.08 sq m |
Room Count
| Bedrooms: | 1 |
| Bathrooms: | 1 |
| Full Bathrooms: | 1 |
| Rooms Above Grade: | 4 |
Lot Information
Legal
| Legal Description: | 0712130;1 |
| Title to Land: | Fee Simple |
- No Smoking Home
- Open Floorplan
- See Remarks
- Balcony
- Dishwasher
- Electric Stove
- Microwave
- Refrigerator
- Washer
- Window Coverings
- Laundry
- Parking
- Park
- Playground
- Schools Nearby
- Shopping Nearby
- Sidewalks
- Street Lights
- Walking/Bike Paths
- Brick
- Wood Frame
- Additional Parking
- Alley Access
- Parking Pad
- None
Floor plan information is not available for this property.
Monthly Payment Breakdown
Loading Walk Score...
What's Nearby?
Powered by Yelp
