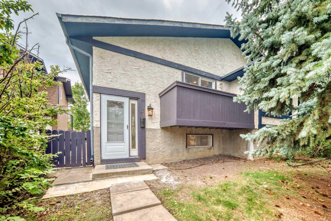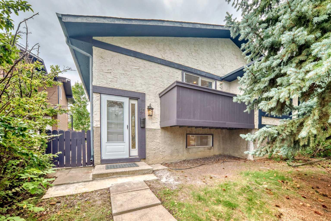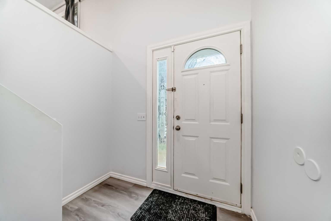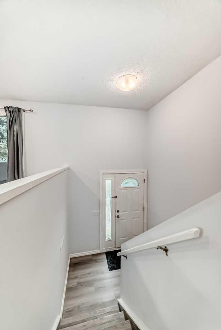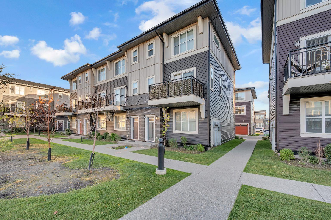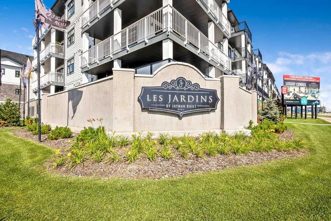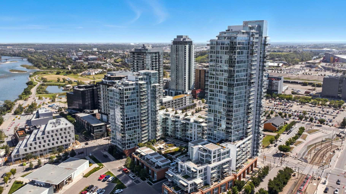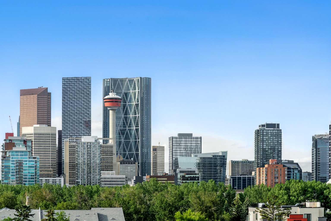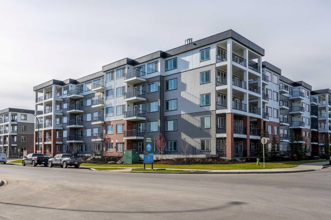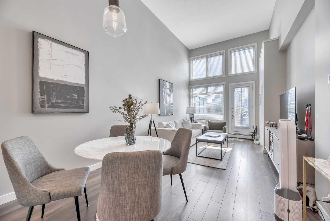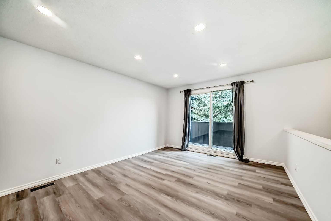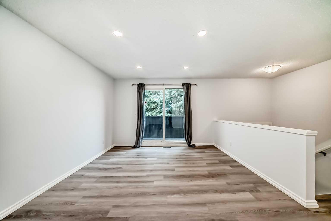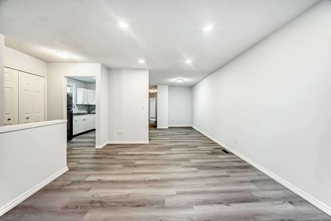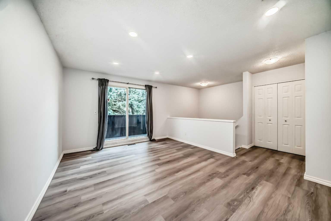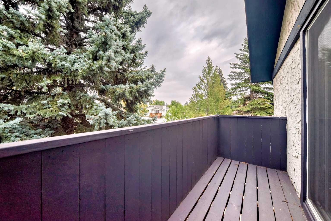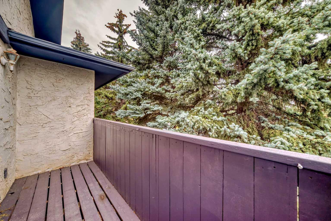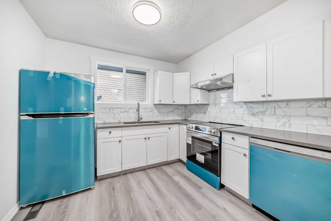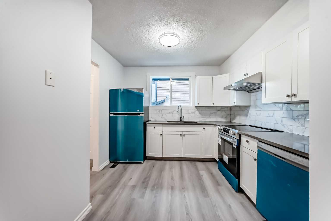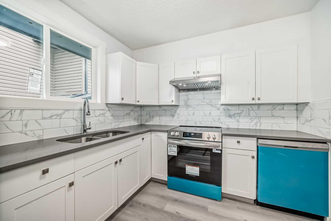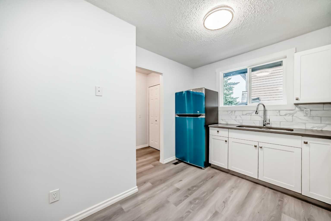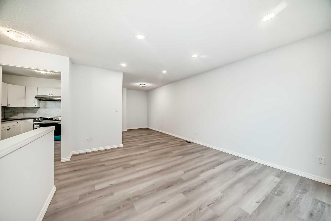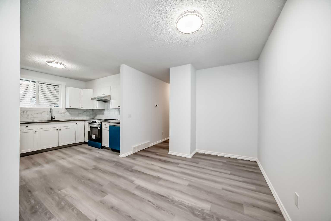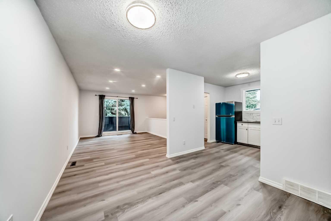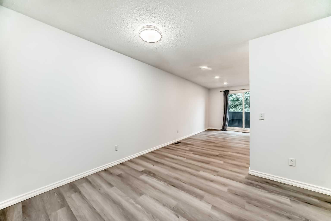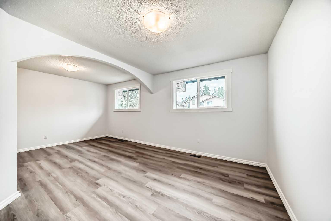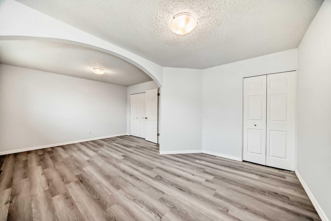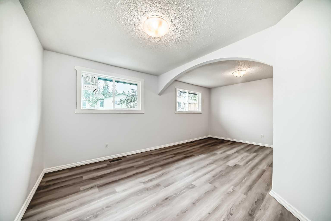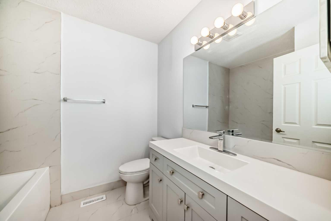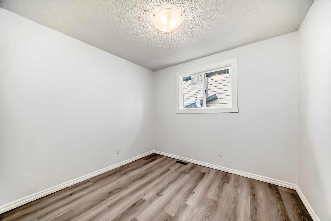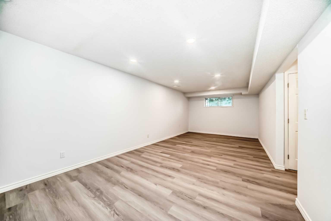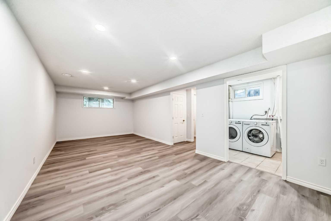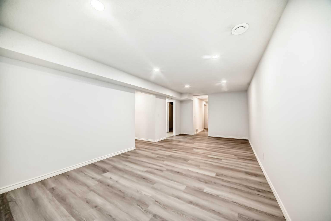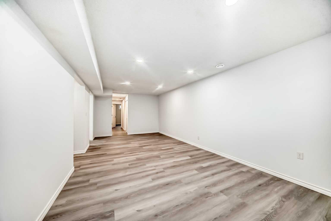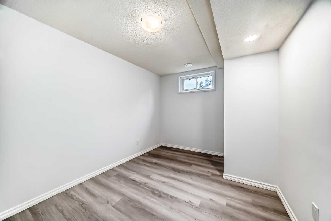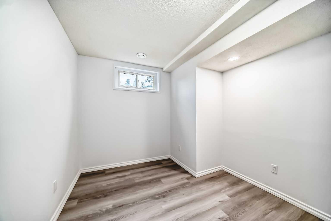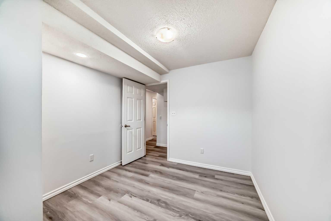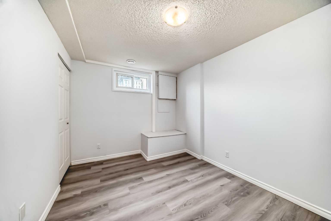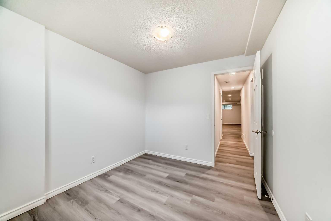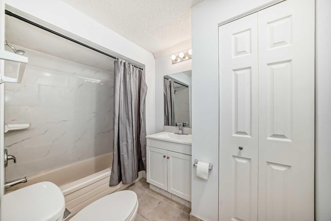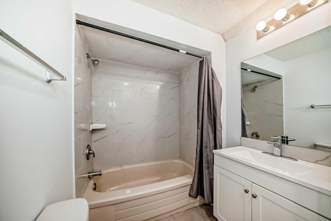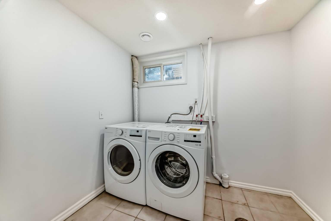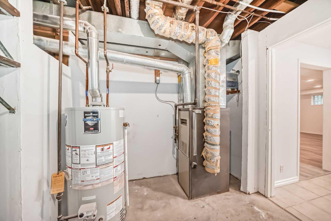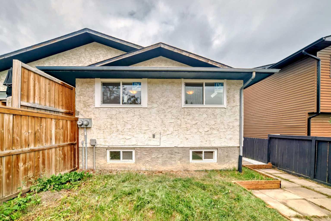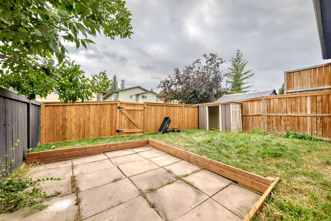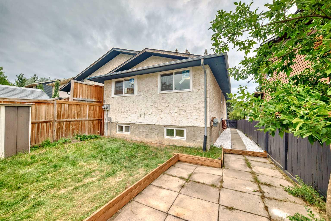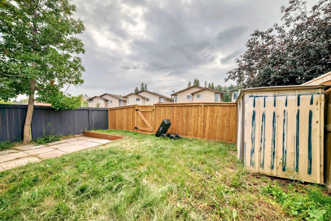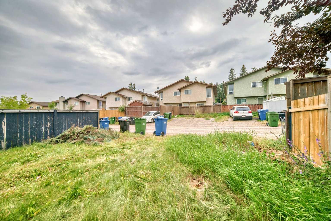81 Bearberry Close NW, Calgary, Alberta
Residential For Sale in Calgary, Alberta
$540,000
-
ResidentialProperty Type
-
4Bedrooms
-
2Bath
-
0Garage
-
1,002Sq Ft
-
1981Year Built
Welcome to this hidden gem in Beddington Height! Featuring NEW RENOVATIONS on each level of the property, main floor ALL WINDOWS BRAND NEW plus ALL APPLIANCES BRAND NEW. New refrigerator, brand new range with induction cooktop, brand new fridge, these stunning features give you new and fresh living experience in a highly convenient community. Main floor features 1002.4 sq ft, giving you an open living room with plenty of sunlights from the balcony, a spacious dining area up to 110 sqft , a primary bedroom comparable to primary bedroom of single house (up to 230 sqft). Basement is fully finished with a large recreation room close to 300 sqft, 2 other bedrooms are featured as well. This property provides plenty of space with no arguements! Backyard can park up to 3 vehicles with front parking possible as well. Located in the community of Beddington Heights with mature, developed transportation system to school and work, plus locational convenience to various type of shopping needs, this is a gem just right up on an ideal location. Come check it out!
| Street Address: | 81 Bearberry Close NW |
| City: | Calgary |
| Province/State: | Alberta |
| Postal Code: | N/A |
| County/Parish: | Calgary |
| Subdivision: | Beddington Heights |
| Country: | Canada |
| Latitude: | 51.13083703 |
| Longitude: | -114.09324862 |
| MLS® Number: | A2254506 |
| Price: | $540,000 |
| Property Area: | 1,002 Sq ft |
| Bedrooms: | 4 |
| Bathrooms Half: | 0 |
| Bathrooms Full: | 2 |
| Living Area: | 1,002 Sq ft |
| Building Area: | 0 Sq ft |
| Year Built: | 1981 |
| Listing Date: | Sep 05, 2025 |
| Garage Spaces: | 0 |
| Property Type: | Residential |
| Property Subtype: | Semi Detached (Half Duplex) |
| MLS Status: | Active |
Additional Details
| Flooring: | N/A |
| Construction: | Stucco,Wood Frame |
| Parking: | Off Street,Parking Pad |
| Appliances: | Dishwasher,Dryer,Electric Range,Range Hood,Refrigerator,Washer |
| Stories: | N/A |
| Zoning: | R-CG |
| Fireplace: | N/A |
| Amenities: | Playground,Schools Nearby,Shopping Nearby,Sidewalks |
Utilities & Systems
| Heating: | Forced Air,Natural Gas |
| Cooling: | None |
| Property Type | Residential |
| Building Type | Semi Detached (Half Duplex) |
| Square Footage | 1,002 sqft |
| Community Name | Beddington Heights |
| Subdivision Name | Beddington Heights |
| Title | Fee Simple |
| Land Size | 2,665 sqft |
| Built in | 1981 |
| Annual Property Taxes | Contact listing agent |
| Parking Type | Off Street |
| Time on MLS Listing | 48 days |
Bedrooms
| Above Grade | 2 |
Bathrooms
| Total | 2 |
| Partial | 0 |
Interior Features
| Appliances Included | Dishwasher, Dryer, Electric Range, Range Hood, Refrigerator, Washer |
| Flooring | Ceramic Tile, Laminate |
Building Features
| Features | No Animal Home, No Smoking Home, Quartz Counters, Storage |
| Construction Material | Stucco, Wood Frame |
| Structures | None |
Heating & Cooling
| Cooling | None |
| Heating Type | Forced Air, Natural Gas |
Exterior Features
| Exterior Finish | Stucco, Wood Frame |
Neighbourhood Features
| Community Features | Playground, Schools Nearby, Shopping Nearby, Sidewalks |
| Amenities Nearby | Playground, Schools Nearby, Shopping Nearby, Sidewalks |
Parking
| Parking Type | Off Street |
| Total Parking Spaces | 3 |
Interior Size
| Total Finished Area: | 1,002 sq ft |
| Total Finished Area (Metric): | 93.13 sq m |
| Main Level: | 1,002 sq ft |
Room Count
| Bedrooms: | 4 |
| Bathrooms: | 2 |
| Full Bathrooms: | 2 |
| Rooms Above Grade: | 5 |
Lot Information
| Lot Size: | 2,665 sq ft |
| Lot Size (Acres): | 0.06 acres |
| Frontage: | 24 ft |
- No Animal Home
- No Smoking Home
- Quartz Counters
- Storage
- None
- Dishwasher
- Dryer
- Electric Range
- Range Hood
- Refrigerator
- Washer
- Full
- Playground
- Schools Nearby
- Shopping Nearby
- Sidewalks
- Stucco
- Wood Frame
- Poured Concrete
- Back Lane
- Private
- Rectangular Lot
- Off Street
- Parking Pad
Floor plan information is not available for this property.
Monthly Payment Breakdown
Loading Walk Score...
What's Nearby?
Powered by Yelp
