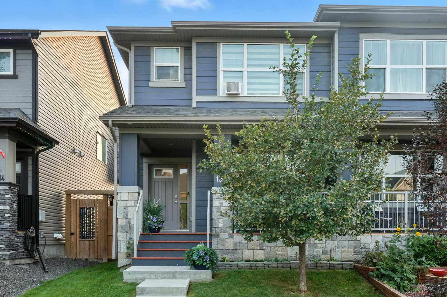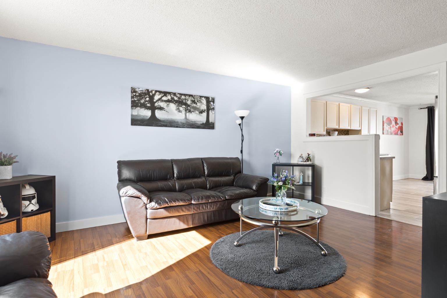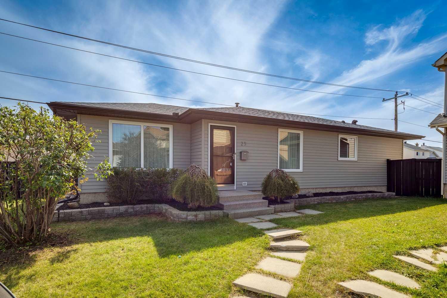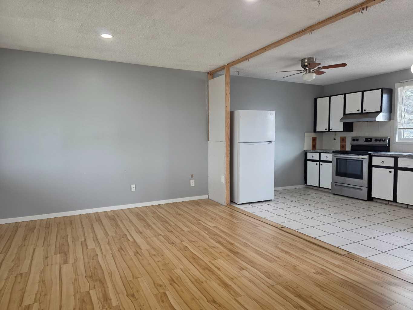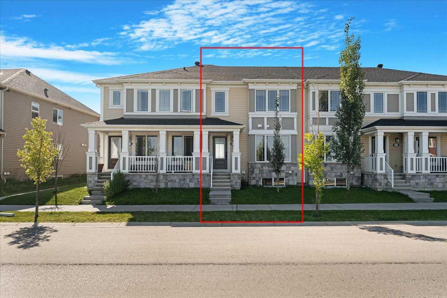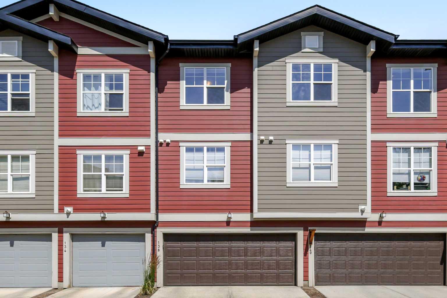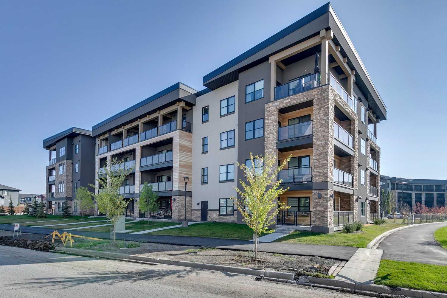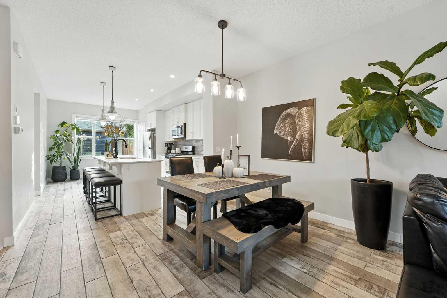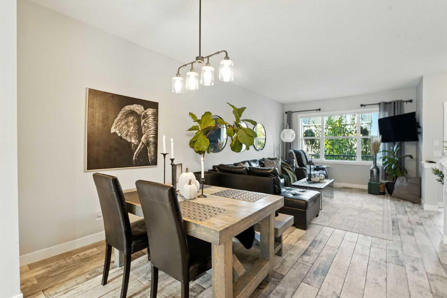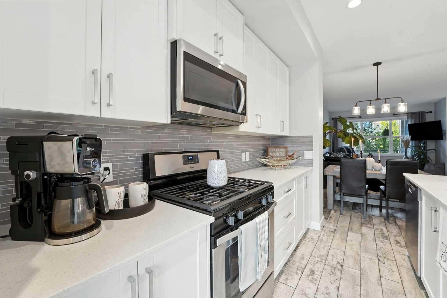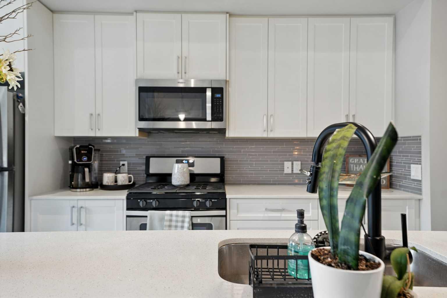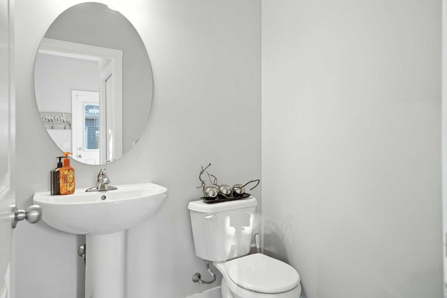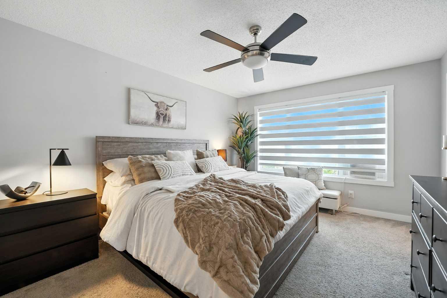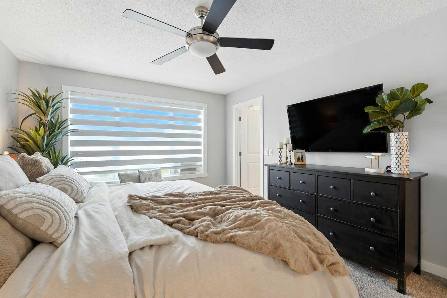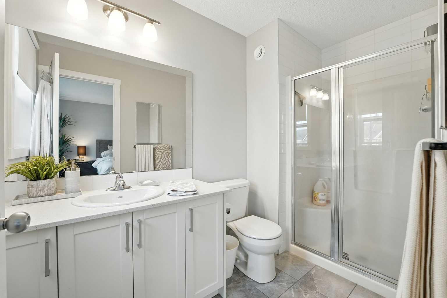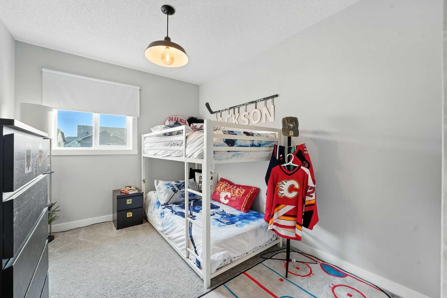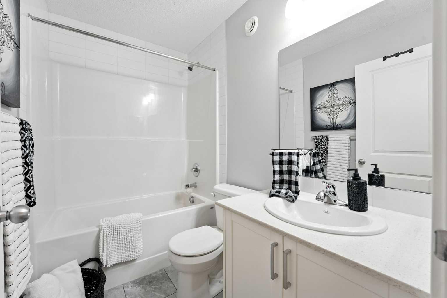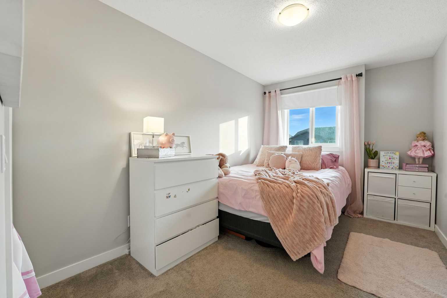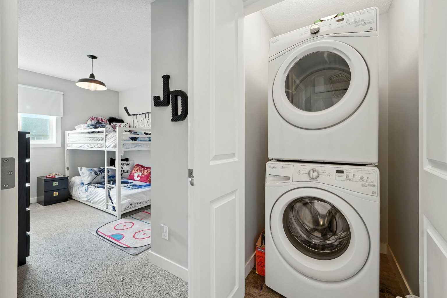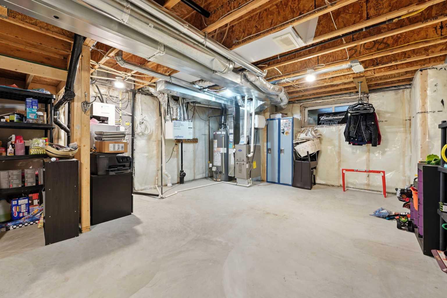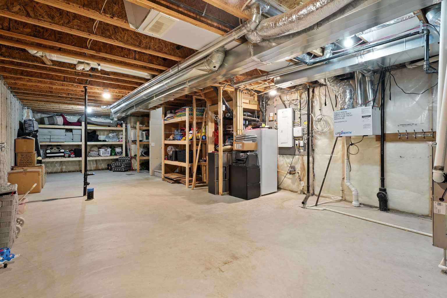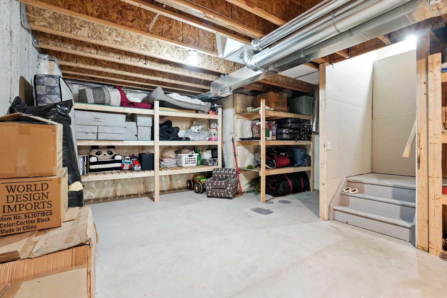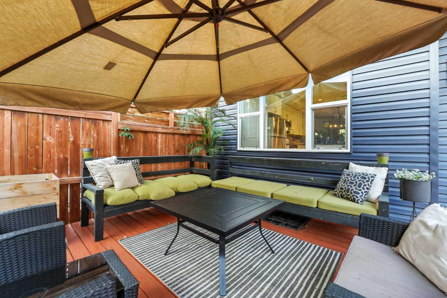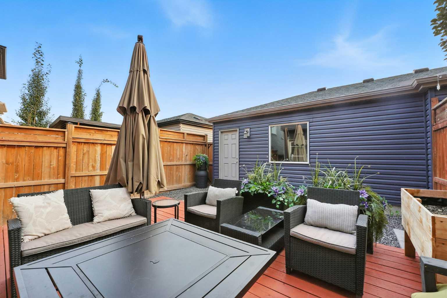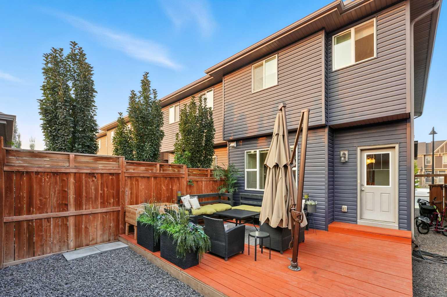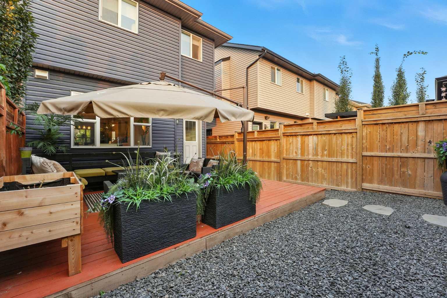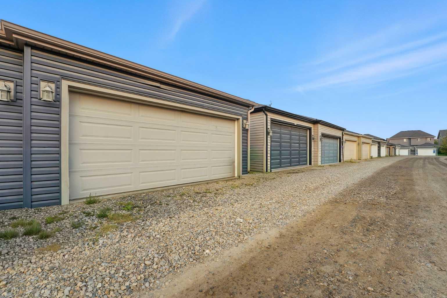1318 Legacy Circle SE, Calgary, Alberta
Residential For Sale in Calgary, Alberta
$579,900
-
ResidentialProperty Type
-
3Bedrooms
-
3Bath
-
2Garage
-
1,388Sq Ft
-
2018Year Built
Welcome to 1318 Legacy Circle SE! The perfect blend of style, comfort, and convenience in one of Calgary’s most sought-after communities! From the moment you arrive, you’ll love the inviting front porch and sitting area, perfect for morning coffee or evening chats. Step inside to a bright and open main floor featuring 9-foot ceilings, oversized windows, and upgraded Muskoka smoke tile flooring that flows seamlessly throughout. The spacious family room is ideal for entertaining or cozy nights in, while the chef-inspired kitchen boasts a gas stove, oversized island, garburator, and plenty of cabinetry to keep everything organized. The sunny south-facing backyard is built for outdoor living with a massive deck (freshly refinished in 2025), BBQ pad, and a fenced, no maintenance yard leading to the double detached garage. Upstairs, the primary suite is a true retreat with huge windows, a walk-in closet, and a private 3-piece ensuite. Two additional bedrooms, a full 3-piece bathroom with a tub/shower combo, and the laundry room complete the upper level. The unfinished basement with roughed-in plumbing offers endless potential for future development plus loads of built-in storage. This home is perfectly located just steps from the upcoming Living Spirit K-9 Catholic School (opening Feb 2026), close to All Saints High School, and within walking distance to shops, restaurants, gyms, and all the amenities Legacy has to offer. Recent updates include: a brand-new Bosch dishwasher (2025), updated window coverings on the main floor and primary bedroom (2025), and the freshly sanded/painted front porch and back deck (2025). Don’t miss your chance to own this turnkey home in the vibrant, family-friendly community of Legacy! Move-in ready and waiting for you, book a showing today! A2254107
| Street Address: | 1318 Legacy Circle SE |
| City: | Calgary |
| Province/State: | Alberta |
| Postal Code: | N/A |
| County/Parish: | Calgary |
| Subdivision: | Legacy |
| Country: | Canada |
| Latitude: | 50.85902259 |
| Longitude: | -114.00266565 |
| MLS® Number: | A2254107 |
| Price: | $579,900 |
| Property Area: | 1,388 Sq ft |
| Bedrooms: | 3 |
| Bathrooms Half: | 1 |
| Bathrooms Full: | 2 |
| Living Area: | 1,388 Sq ft |
| Building Area: | 0 Sq ft |
| Year Built: | 2018 |
| Listing Date: | Sep 04, 2025 |
| Garage Spaces: | 2 |
| Property Type: | Residential |
| Property Subtype: | Semi Detached (Half Duplex) |
| MLS Status: | Active |
Additional Details
| Flooring: | N/A |
| Construction: | Vinyl Siding |
| Parking: | Double Garage Detached |
| Appliances: | Dishwasher,Electric Range,Freezer,Garburator,Gas Cooktop,Gas Oven,Refrigerator,Washer/Dryer Stacked,Window Coverings |
| Stories: | N/A |
| Zoning: | R2-M |
| Fireplace: | N/A |
| Amenities: | Park,Playground,Schools Nearby,Shopping Nearby,Sidewalks,Street Lights,Walking/Bike Paths |
Utilities & Systems
| Heating: | Forced Air,Natural Gas |
| Cooling: | Window Unit(s) |
| Property Type | Residential |
| Building Type | Semi Detached (Half Duplex) |
| Square Footage | 1,388 sqft |
| Community Name | Legacy |
| Subdivision Name | Legacy |
| Title | Fee Simple |
| Land Size | 2,613 sqft |
| Built in | 2018 |
| Annual Property Taxes | Contact listing agent |
| Parking Type | Garage |
| Time on MLS Listing | 5 days |
Bedrooms
| Above Grade | 3 |
Bathrooms
| Total | 3 |
| Partial | 1 |
Interior Features
| Appliances Included | Dishwasher, Electric Range, Freezer, Garburator, Gas Cooktop, Gas Oven, Refrigerator, Washer/Dryer Stacked, Window Coverings |
| Flooring | Carpet, Tile |
Building Features
| Features | Bathroom Rough-in, Ceiling Fan(s), Chandelier, Closet Organizers, Kitchen Island, No Smoking Home, Open Floorplan, Pantry, Quartz Counters, Storage, Vinyl Windows, Walk-In Closet(s) |
| Construction Material | Vinyl Siding |
| Building Amenities | Other |
| Structures | Deck, Front Porch, Rear Porch |
Heating & Cooling
| Cooling | Window Unit(s) |
| Heating Type | Forced Air, Natural Gas |
Exterior Features
| Exterior Finish | Vinyl Siding |
Neighbourhood Features
| Community Features | Park, Playground, Schools Nearby, Shopping Nearby, Sidewalks, Street Lights, Walking/Bike Paths |
| Amenities Nearby | Park, Playground, Schools Nearby, Shopping Nearby, Sidewalks, Street Lights, Walking/Bike Paths |
Parking
| Parking Type | Garage |
| Total Parking Spaces | 2 |
Interior Size
| Total Finished Area: | 1,388 sq ft |
| Total Finished Area (Metric): | 128.95 sq m |
| Main Level: | 677 sq ft |
| Upper Level: | 710 sq ft |
| Below Grade: | 648 sq ft |
Room Count
| Bedrooms: | 3 |
| Bathrooms: | 3 |
| Full Bathrooms: | 2 |
| Half Bathrooms: | 1 |
| Rooms Above Grade: | 6 |
Lot Information
| Lot Size: | 2,613 sq ft |
| Lot Size (Acres): | 0.06 acres |
| Frontage: | 24 ft |
Legal
| Legal Description: | 1612689;47;55 |
| Title to Land: | Fee Simple |
- Bathroom Rough-in
- Ceiling Fan(s)
- Chandelier
- Closet Organizers
- Kitchen Island
- No Smoking Home
- Open Floorplan
- Pantry
- Quartz Counters
- Storage
- Vinyl Windows
- Walk-In Closet(s)
- Private Entrance
- Private Yard
- Dishwasher
- Electric Range
- Freezer
- Garburator
- Gas Cooktop
- Gas Oven
- Refrigerator
- Washer/Dryer Stacked
- Window Coverings
- Other
- Full
- Unfinished
- Park
- Playground
- Schools Nearby
- Shopping Nearby
- Sidewalks
- Street Lights
- Walking/Bike Paths
- Vinyl Siding
- Poured Concrete
- Back Lane
- Back Yard
- Front Yard
- Garden
- Landscaped
- Lawn
- Low Maintenance Landscape
- Street Lighting
- Double Garage Detached
- Deck
- Front Porch
- Rear Porch
Floor plan information is not available for this property.
Monthly Payment Breakdown
Loading Walk Score...
What's Nearby?
Powered by Yelp
