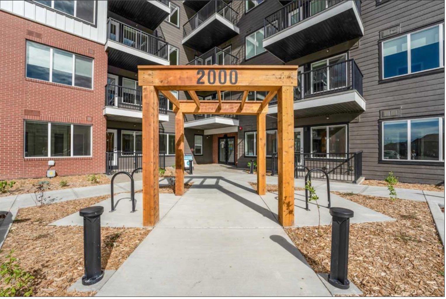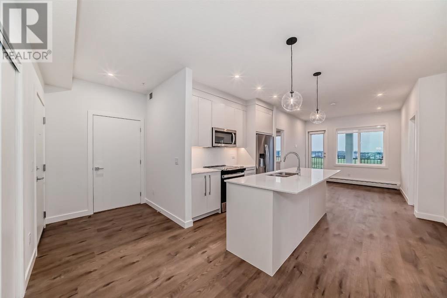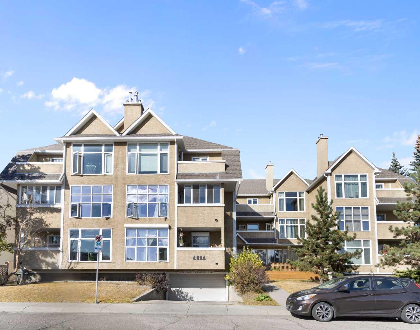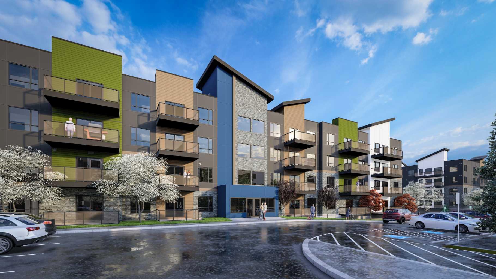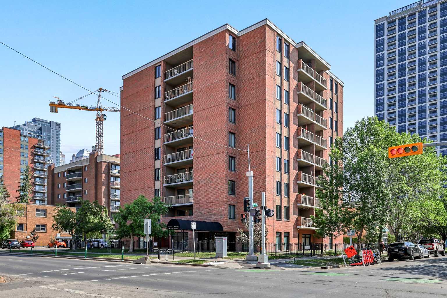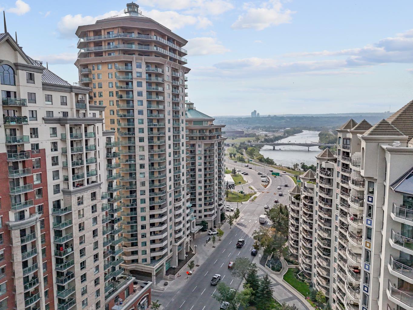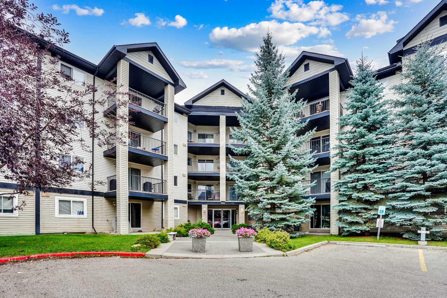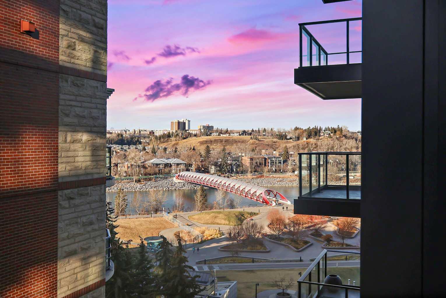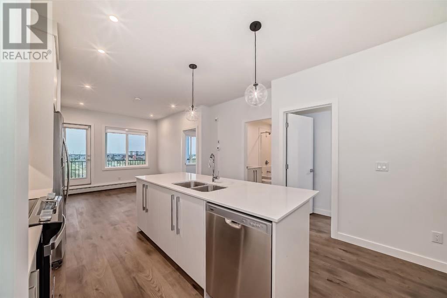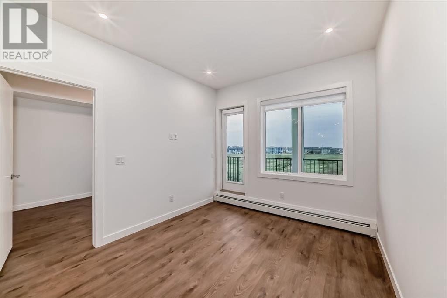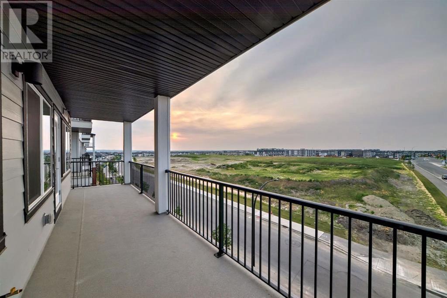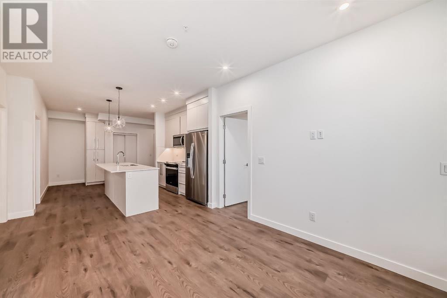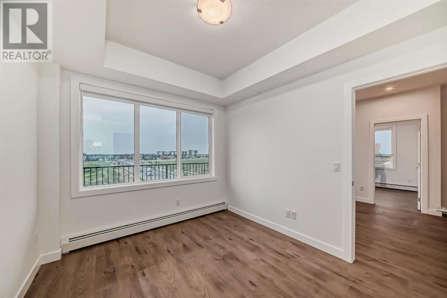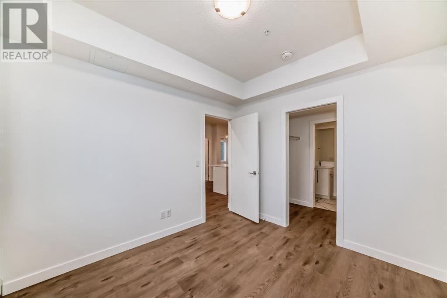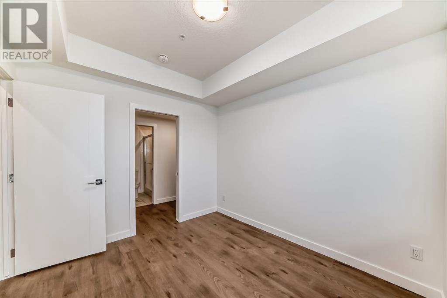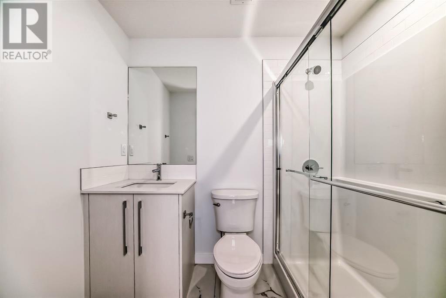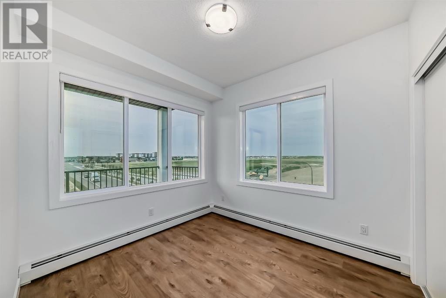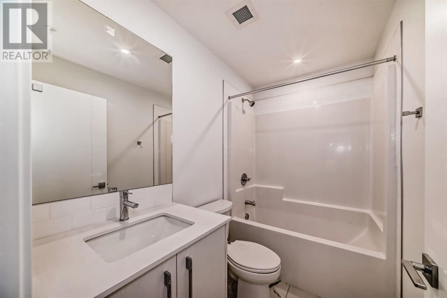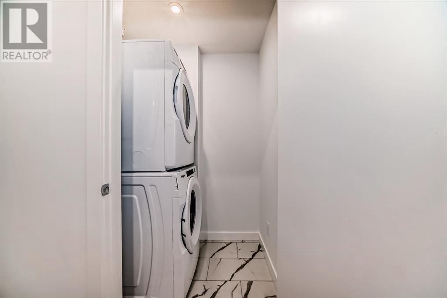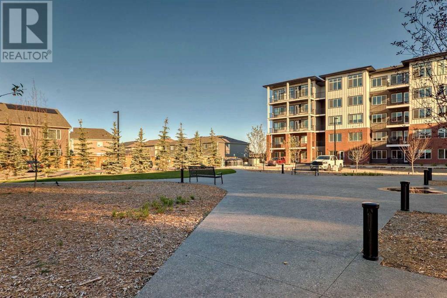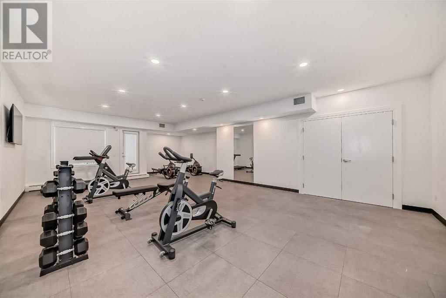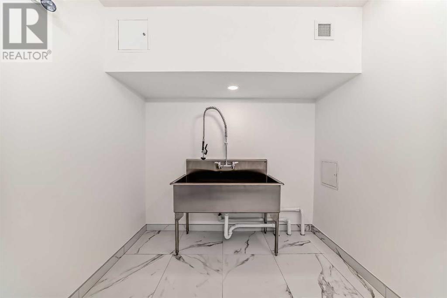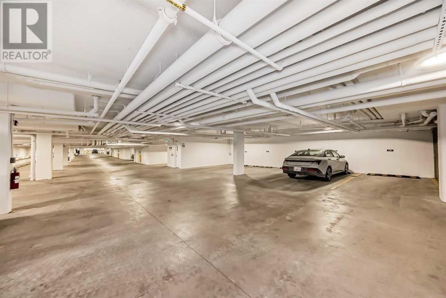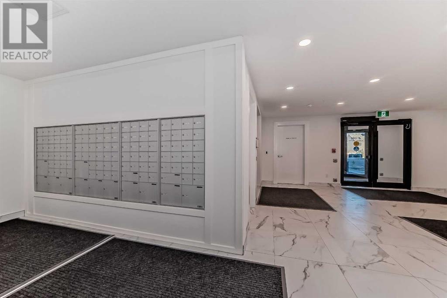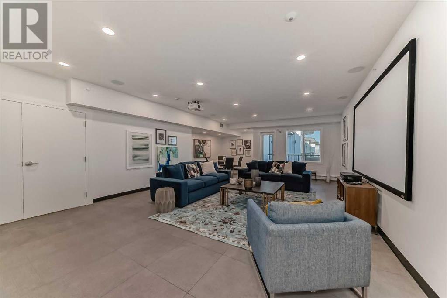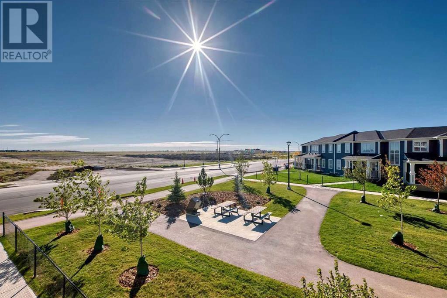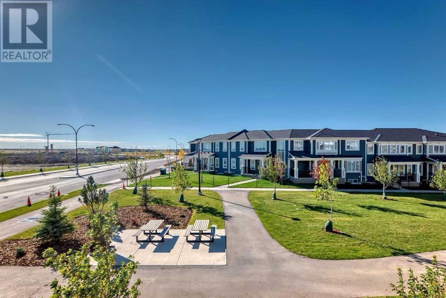2409, 395 Skyview Parkway NE, Calgary, Alberta
Condo For Sale in Calgary, Alberta
$369,000
-
CondoProperty Type
-
3Bedrooms
-
2Bath
-
0Garage
-
835Sq Ft
-
2024Year Built
INVESTOR OR FIRST TIME BUYER ALERT- BRAND NEW , TENANT OCCUPIED I 3 BEDROOM I OVERSIZED BALCONY currently paying $2150 PER MONTH + UTILITIES . This brand-new apartment offers a spacious and stylish layout featuring three spacious Bedrooms and two Bathrooms. Premium luxury vinyl plank flooring extends throughout the open-concept living space. The unit coming with stainless steel appliances, sleek quartz countertops, and stylish cabinetry. The Primary Suite is a true retreat, features a generous walk-through closet that leads to a 3-piece ensuite Bathroom. The additional two Bedrooms offer ample closet space, making them perfect for family, guests, or a versatile home office. Gym/Fitness Centre is equipped with a weight room, as well as dedicated spaces for yoga and spin classes, catering to all your fitness needs. The Entertainment Lounge/Media Room provides a stylish venue for socializing and enjoying movies or gatherings with friends and family. For pet owners, the Pet Spa includes both washing and grooming stations. . Cyclists HAVE dedicated Bicycle Storage and Repair Room, making it easy to maintain and store your bike. Don't miss out on this incredible opportunity!
| Street Address: | 2409, 395 Skyview Parkway NE |
| City: | Calgary |
| Province/State: | Alberta |
| Postal Code: | N/A |
| County/Parish: | Calgary |
| Subdivision: | Cityscape |
| Country: | Canada |
| Latitude: | 51.15052700 |
| Longitude: | -113.95300920 |
| MLS® Number: | A2253993 |
| Price: | $369,000 |
| Property Area: | 835 Sq ft |
| Bedrooms: | 3 |
| Bathrooms Half: | 0 |
| Bathrooms Full: | 2 |
| Living Area: | 835 Sq ft |
| Building Area: | 0 Sq ft |
| Year Built: | 2024 |
| Listing Date: | Sep 03, 2025 |
| Garage Spaces: | 0 |
| Property Type: | Residential |
| Property Subtype: | Apartment |
| MLS Status: | Active |
Additional Details
| Flooring: | N/A |
| Construction: | Composite Siding |
| Parking: | Underground |
| Appliances: | Dishwasher,Electric Range,Electric Stove,Refrigerator,Washer/Dryer,Window Coverings |
| Stories: | N/A |
| Zoning: | DC |
| Fireplace: | N/A |
| Amenities: | Park,Shopping Nearby |
Utilities & Systems
| Heating: | Baseboard |
| Cooling: | None |
| Property Type | Residential |
| Building Type | Apartment |
| Storeys | 5 |
| Square Footage | 835 sqft |
| Community Name | Cityscape |
| Subdivision Name | Cityscape |
| Title | Fee Simple |
| Land Size | Unknown |
| Built in | 2024 |
| Annual Property Taxes | Contact listing agent |
| Parking Type | Underground |
| Time on MLS Listing | 31 days |
Bedrooms
| Above Grade | 3 |
Bathrooms
| Total | 2 |
| Partial | 0 |
Interior Features
| Appliances Included | Dishwasher, Electric Range, Electric Stove, Refrigerator, Washer/Dryer, Window Coverings |
| Flooring | Vinyl Plank |
Building Features
| Features | Breakfast Bar, Quartz Counters |
| Style | Attached |
| Construction Material | Composite Siding |
| Building Amenities | Bicycle Storage, Fitness Center, Recreation Room |
| Structures | Balcony(s) |
Heating & Cooling
| Cooling | None |
| Heating Type | Baseboard |
Exterior Features
| Exterior Finish | Composite Siding |
Neighbourhood Features
| Community Features | Park, Shopping Nearby |
| Pets Allowed | Restrictions |
| Amenities Nearby | Park, Shopping Nearby |
Maintenance or Condo Information
| Maintenance Fees | $342 Monthly |
| Maintenance Fees Include | Amenities of HOA/Condo, Common Area Maintenance, Professional Management, Sewer, Snow Removal, Trash, Water |
Parking
| Parking Type | Underground |
| Total Parking Spaces | 1 |
Interior Size
| Total Finished Area: | 835 sq ft |
| Total Finished Area (Metric): | 77.57 sq m |
Room Count
| Bedrooms: | 3 |
| Bathrooms: | 2 |
| Full Bathrooms: | 2 |
| Rooms Above Grade: | 5 |
Lot Information
Legal
| Legal Description: | 2411038;375 |
| Title to Land: | Fee Simple |
- Breakfast Bar
- Quartz Counters
- None
- Dishwasher
- Electric Range
- Electric Stove
- Refrigerator
- Washer/Dryer
- Window Coverings
- Bicycle Storage
- Fitness Center
- Recreation Room
- Park
- Shopping Nearby
- Composite Siding
- Underground
- Balcony(s)
Floor plan information is not available for this property.
Monthly Payment Breakdown
Loading Walk Score...
What's Nearby?
Powered by Yelp
REALTOR® Details
Baljinder Dhillon
- (587) 439-3233
- [email protected]
- RE/MAX Complete Realty

