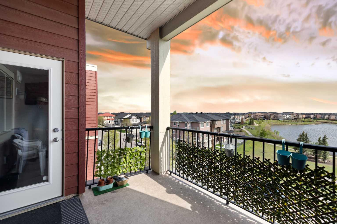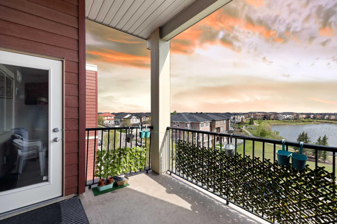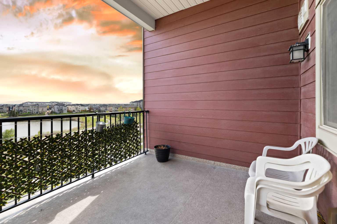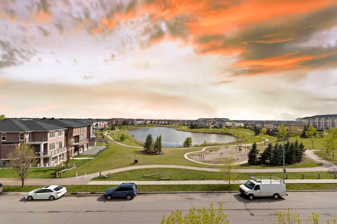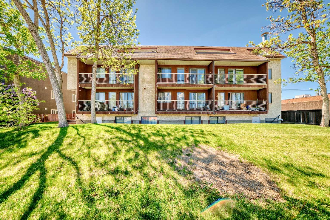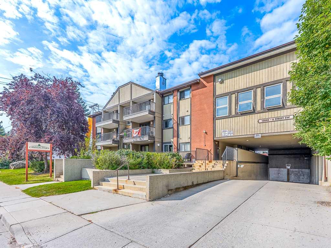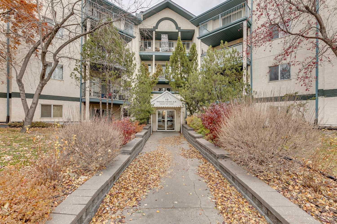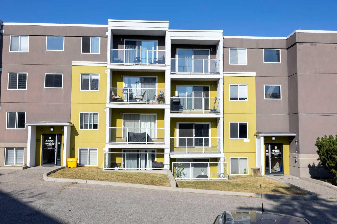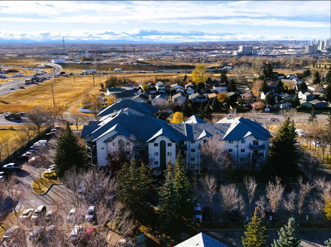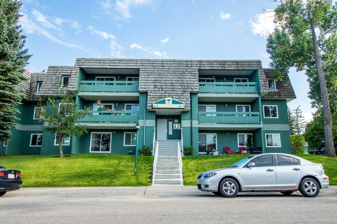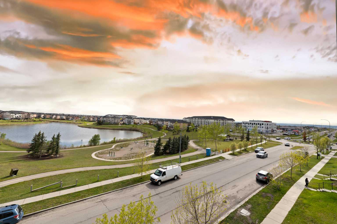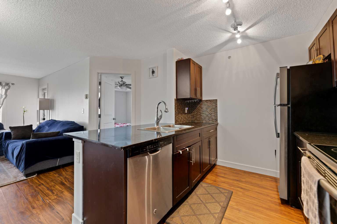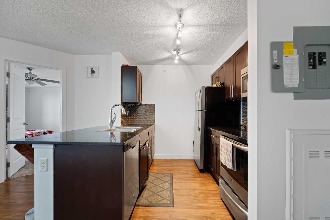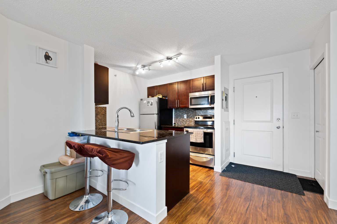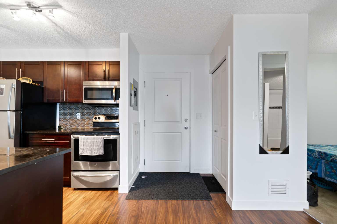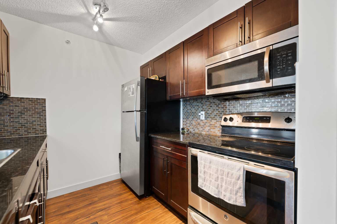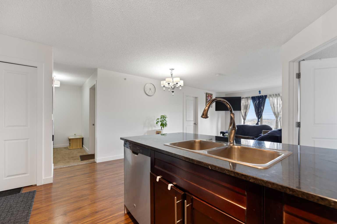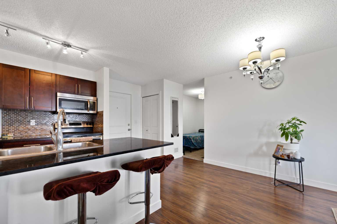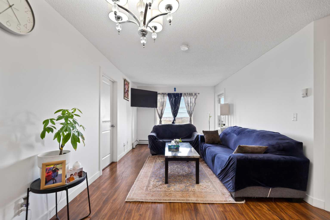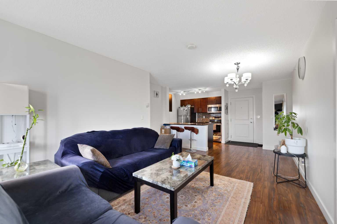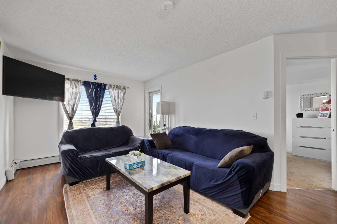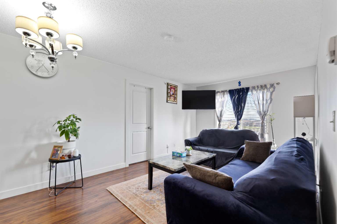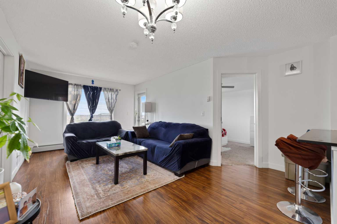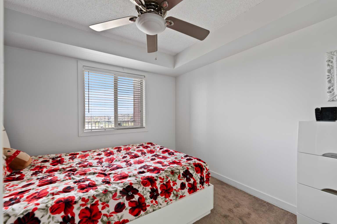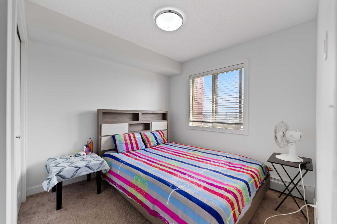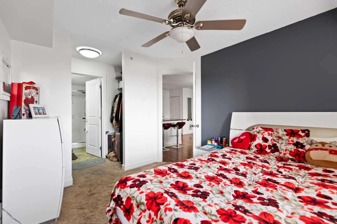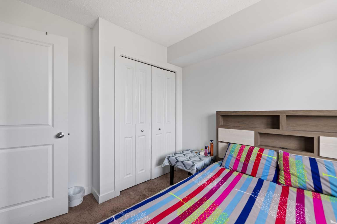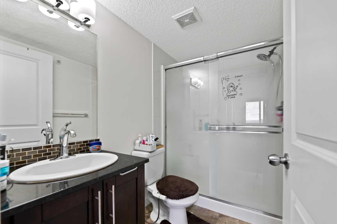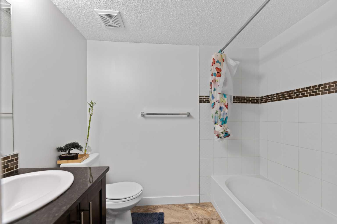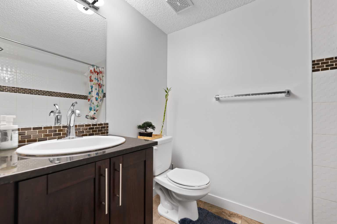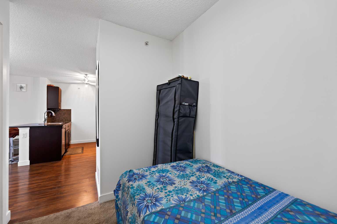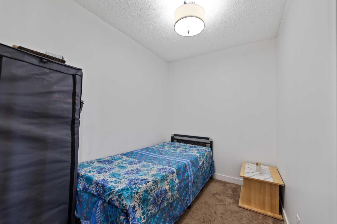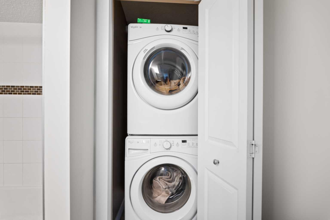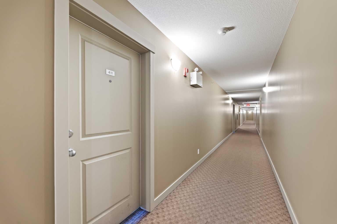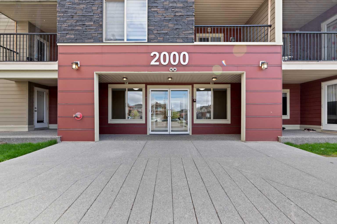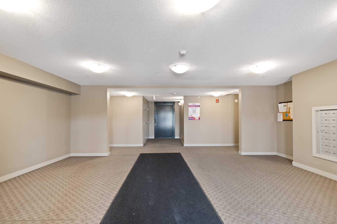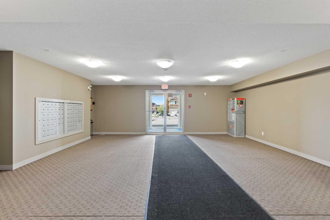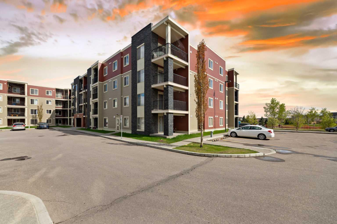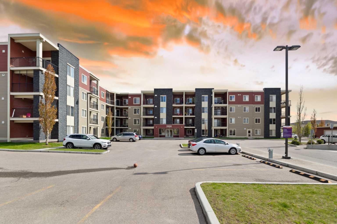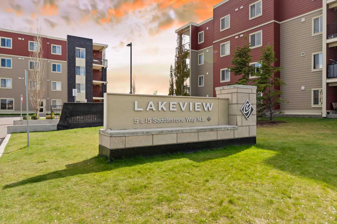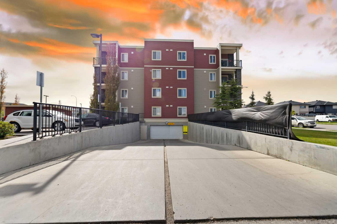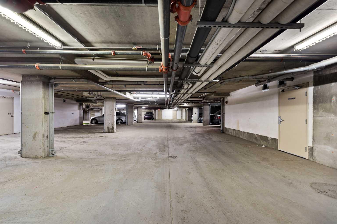411, 15 Saddlestone Way NE, Calgary, Alberta
Condo For Sale in Calgary, Alberta
$269,900
-
CondoProperty Type
-
2Bedrooms
-
2Bath
-
0Garage
-
764Sq Ft
-
2014Year Built
Welcome to this Top floor unit with an awesome view of the lake and the green space. There are only a few units in this building that enjoy this view. It is a 2 bedroom + 2 Bath + den, Granite countertops, Stainless steel appliance package, well maintained property. The back of the unit is South facing and that makes it sunny and bright all day. It comes with a Titled Underground Heated parking. There is ample visitor parking in front of the main entrance. Walking distance to grocery stores, Coffee shops, Restaurants and all other daily needs shops are a stone throw away from this building. Walking distance to the Bus stop and only 5 min drive to the Saddle Ridge LRT station.
| Street Address: | 411, 15 Saddlestone Way NE |
| City: | Calgary |
| Province/State: | Alberta |
| Postal Code: | N/A |
| County/Parish: | Calgary |
| Subdivision: | Saddle Ridge |
| Country: | Canada |
| Latitude: | 51.12550117 |
| Longitude: | -113.92820933 |
| MLS® Number: | A2253990 |
| Price: | $269,900 |
| Property Area: | 764 Sq ft |
| Bedrooms: | 2 |
| Bathrooms Half: | 0 |
| Bathrooms Full: | 2 |
| Living Area: | 764 Sq ft |
| Building Area: | 0 Sq ft |
| Year Built: | 2014 |
| Listing Date: | Sep 03, 2025 |
| Garage Spaces: | 0 |
| Property Type: | Residential |
| Property Subtype: | Apartment |
| MLS Status: | Active |
Additional Details
| Flooring: | N/A |
| Construction: | Wood Frame |
| Parking: | Titled,Underground |
| Appliances: | Dishwasher,Dryer,Electric Range,Refrigerator,Washer |
| Stories: | N/A |
| Zoning: | M-2 |
| Fireplace: | N/A |
| Amenities: | Park,Playground,Schools Nearby,Shopping Nearby |
Utilities & Systems
| Heating: | Baseboard |
| Cooling: | None |
| Property Type | Residential |
| Building Type | Apartment |
| Storeys | 4 |
| Square Footage | 764 sqft |
| Community Name | Saddle Ridge |
| Subdivision Name | Saddle Ridge |
| Title | Fee Simple |
| Land Size | Unknown |
| Built in | 2014 |
| Annual Property Taxes | Contact listing agent |
| Parking Type | Underground |
| Time on MLS Listing | 16 days |
Bedrooms
| Above Grade | 2 |
Bathrooms
| Total | 2 |
| Partial | 0 |
Interior Features
| Appliances Included | Dishwasher, Dryer, Electric Range, Refrigerator, Washer |
| Flooring | Carpet, Ceramic Tile, Laminate |
Building Features
| Features | Granite Counters, No Smoking Home |
| Style | Attached |
| Construction Material | Wood Frame |
| Building Amenities | Park, Parking, Playground |
| Structures | Balcony(s) |
Heating & Cooling
| Cooling | None |
| Heating Type | Baseboard |
Exterior Features
| Exterior Finish | Wood Frame |
Neighbourhood Features
| Community Features | Park, Playground, Schools Nearby, Shopping Nearby |
| Pets Allowed | Call, Yes |
| Amenities Nearby | Park, Playground, Schools Nearby, Shopping Nearby |
Maintenance or Condo Information
| Maintenance Fees | $418 Monthly |
| Maintenance Fees Include | Gas, Heat, Insurance, Professional Management, Reserve Fund Contributions, Sewer, Snow Removal, Trash, Water |
Parking
| Parking Type | Underground |
| Total Parking Spaces | 1 |
Interior Size
| Total Finished Area: | 764 sq ft |
| Total Finished Area (Metric): | 70.98 sq m |
Room Count
| Bedrooms: | 2 |
| Bathrooms: | 2 |
| Full Bathrooms: | 2 |
| Rooms Above Grade: | 6 |
Lot Information
Legal
| Legal Description: | 1412846;281 |
| Title to Land: | Fee Simple |
- Granite Counters
- No Smoking Home
- Balcony
- Dishwasher
- Dryer
- Electric Range
- Refrigerator
- Washer
- Park
- Parking
- Playground
- Schools Nearby
- Shopping Nearby
- Wood Frame
- Backs on to Park/Green Space
- Titled
- Underground
- Balcony(s)
Floor plan information is not available for this property.
Monthly Payment Breakdown
Loading Walk Score...
What's Nearby?
Powered by Yelp
REALTOR® Details
Dhanwant Chahal
- (403) 930-8555
- [email protected]
- RE/MAX Complete Realty
