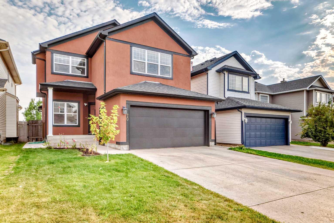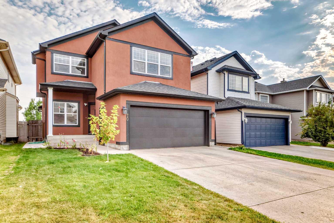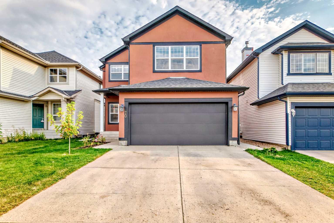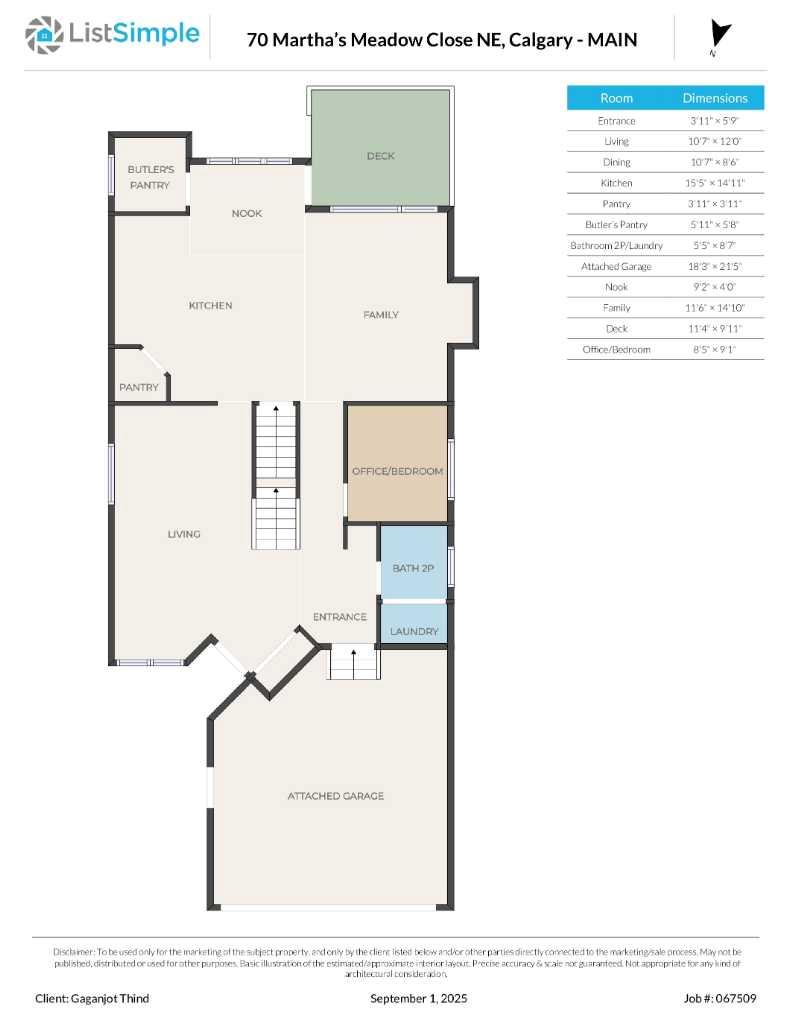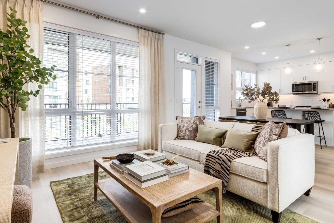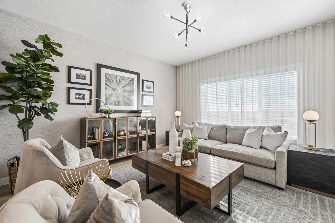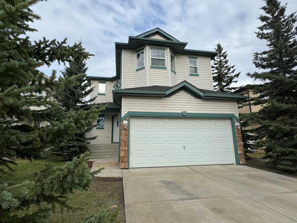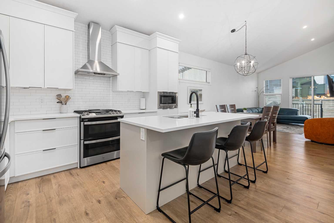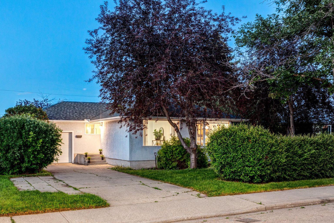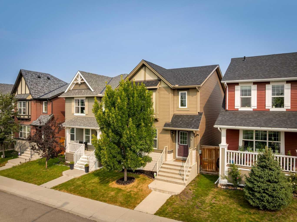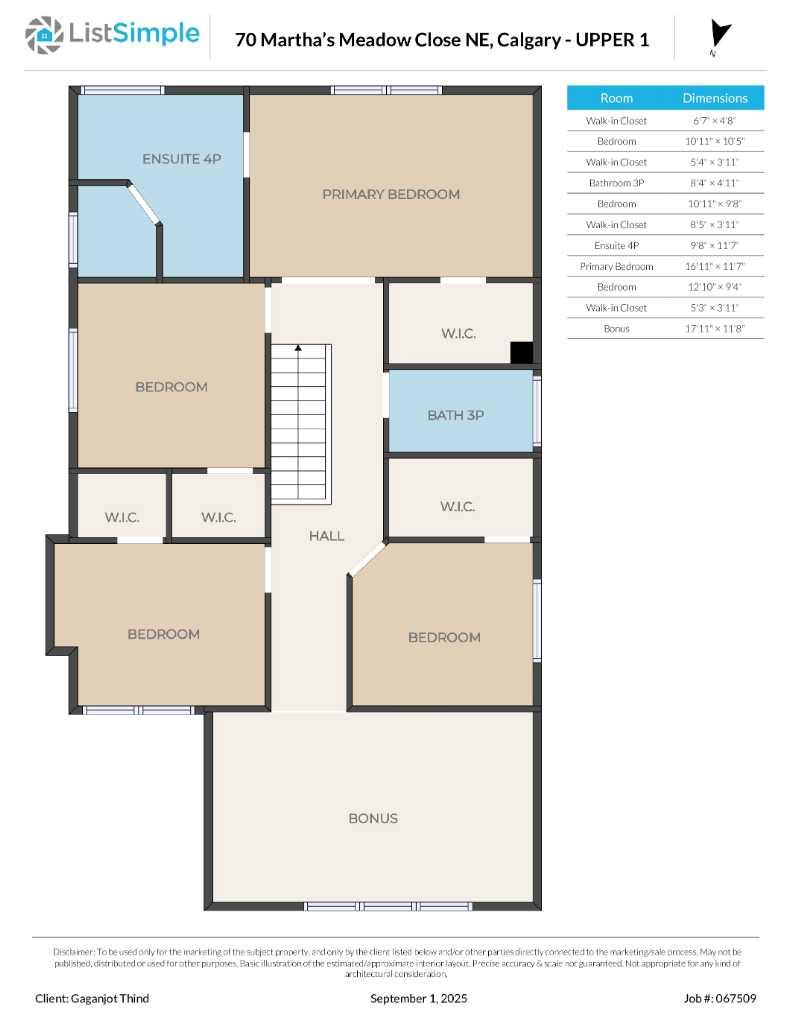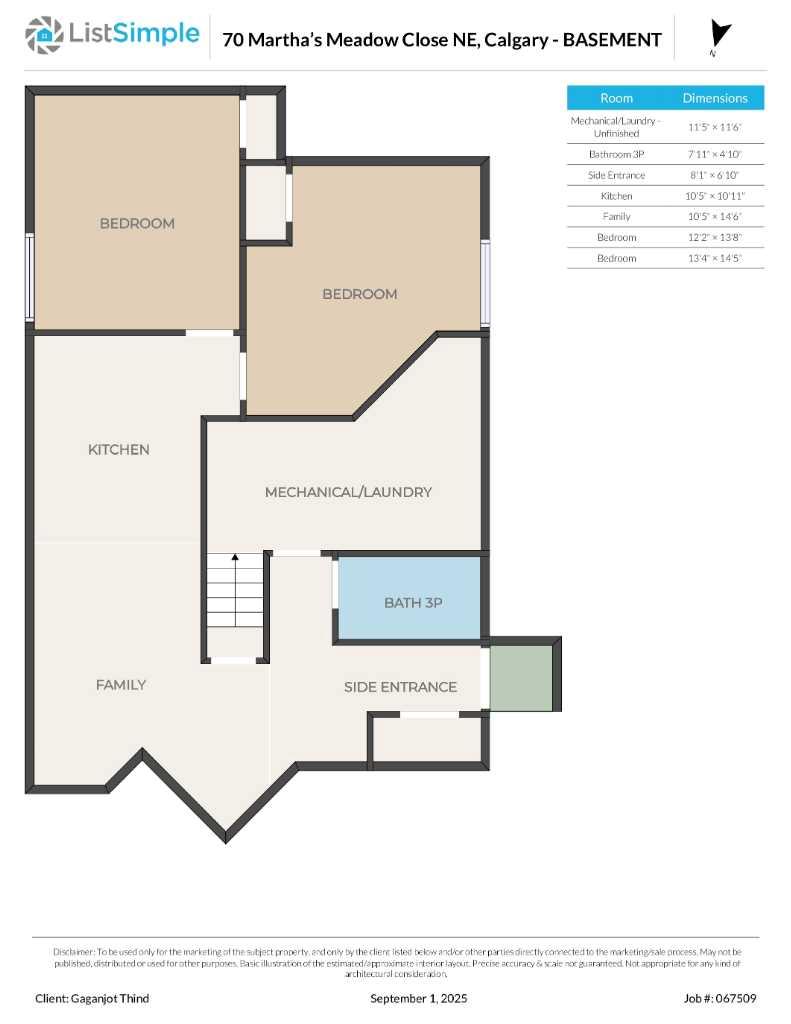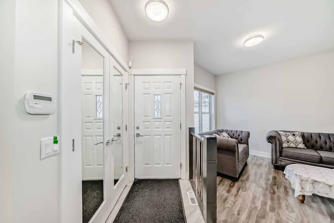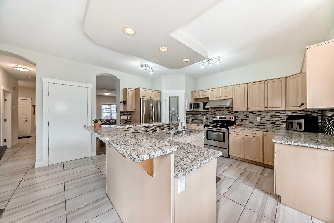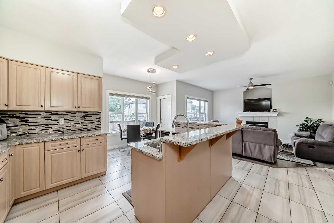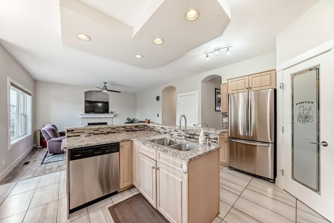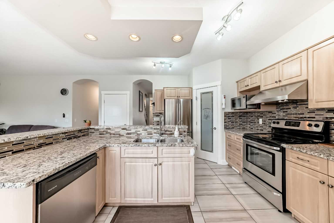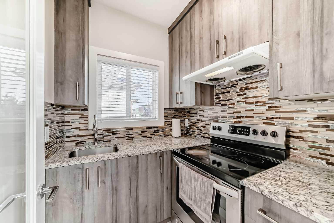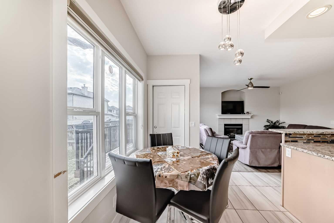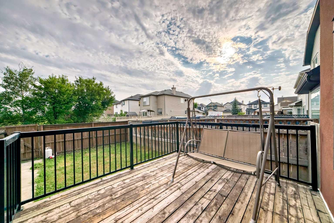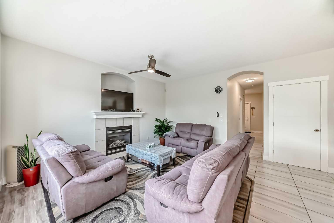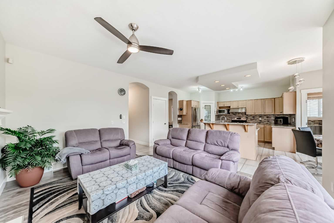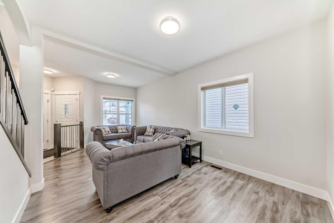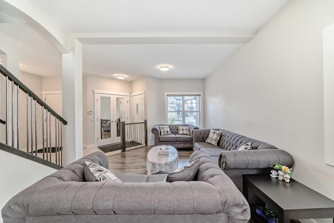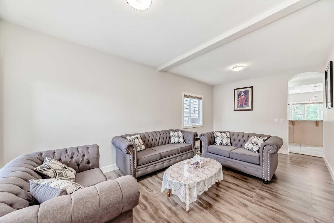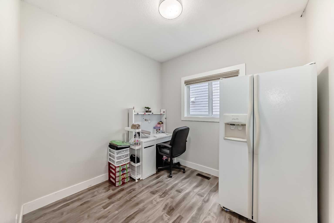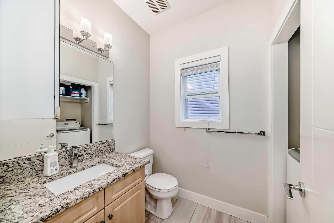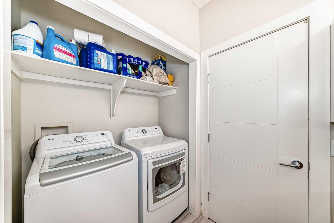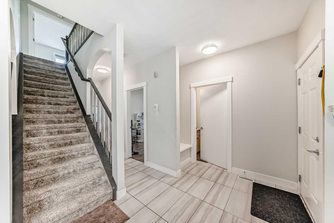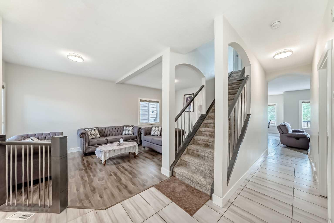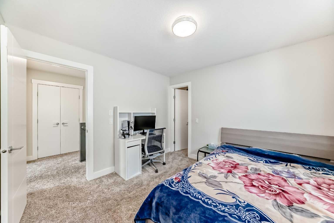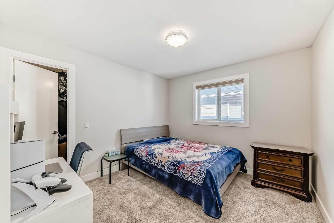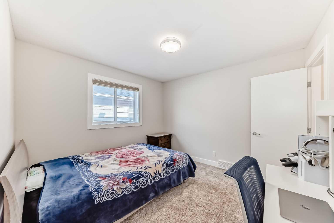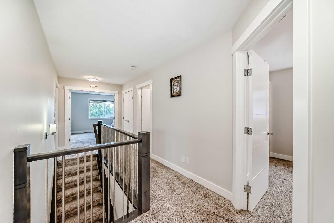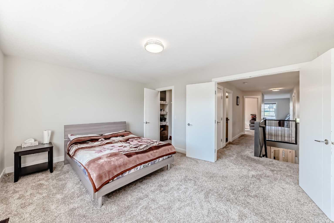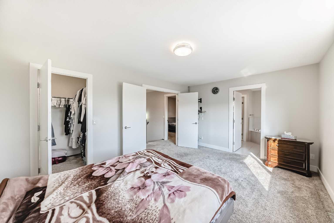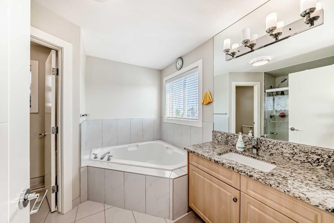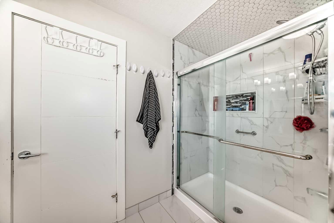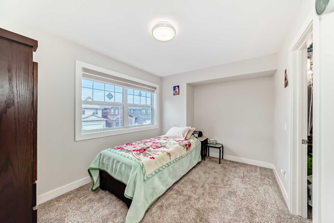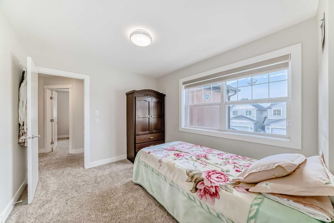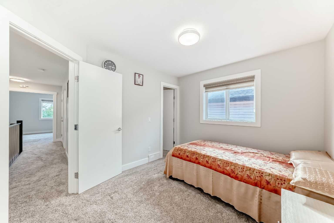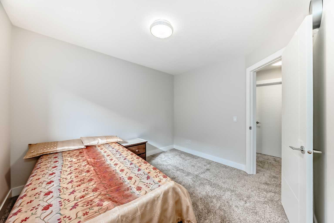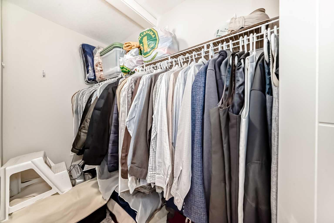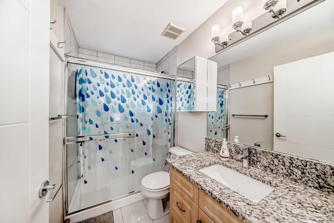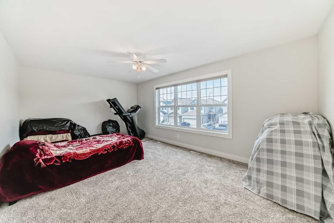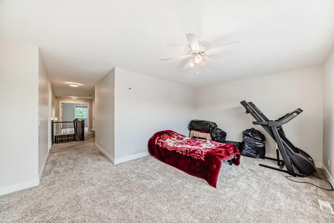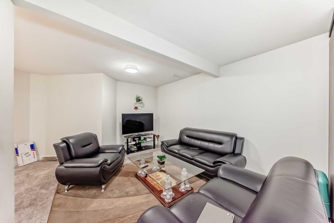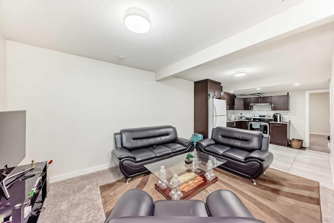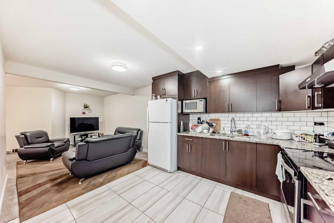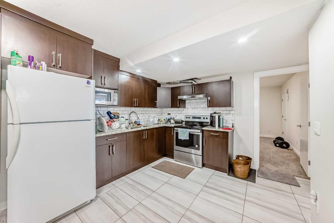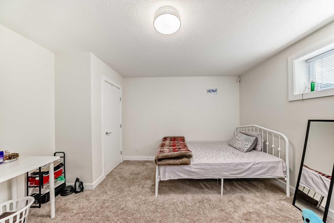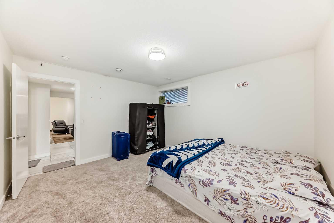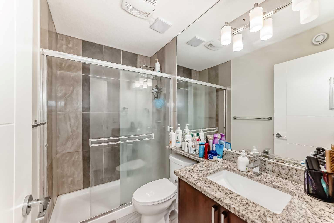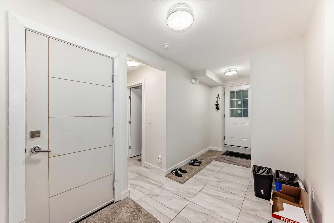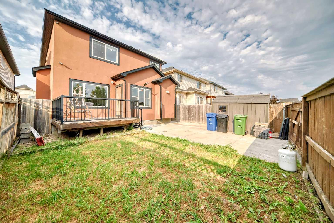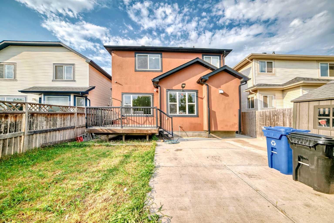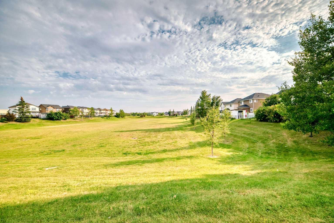70 Martha's Meadow Close NE, Calgary, Alberta
Residential For Sale in Calgary, Alberta
$798,900
-
ResidentialProperty Type
-
6Bedrooms
-
4Bath
-
2Garage
-
2,403Sq Ft
-
2004Year Built
Welcome to 70 Martha’s Meadow Close NE—a spacious and upgraded 2-storey in Martindale offering over 2,403 sq.ft. RMS above grade plus a fully finished basement for a total of more than 3,300 sq.ft. of developed living space. The main floor features a bright open-concept layout with a generous family room, formal dining area, and a renovated kitchen complete with a convenient spice kitchen/pantry—perfect for large family gatherings. A versatile office/bedroom and a 2-piece bath with laundry complete the main level. Upstairs, you’ll find four comfortable bedrooms including a large primary with a private 4-piece ensuite and walk-in closet, plus a spacious bonus room ideal for family movie nights or a home office. The legal basement suite with separate side entrance includes two additional bedrooms, a full bath, kitchen, family room, and laundry—offering excellent flexibility for extended family or guests. Additional highlights include a lot size of 3,907 sq.ft. with 36 ft. frontage, double attached garage, landscaped yard, and gas fireplace. Located on a quiet street close to schools, parks, shopping, transit, and major roadways, this home offers comfort and convenience for any family. Don’t miss your chance to own this rare Martindale property with a spice kitchen, legal suite, and thoughtful upgrades—book your showing today!
| Street Address: | 70 Martha's Meadow Close NE |
| City: | Calgary |
| Province/State: | Alberta |
| Postal Code: | N/A |
| County/Parish: | Calgary |
| Subdivision: | Martindale |
| Country: | Canada |
| Latitude: | 51.12445007 |
| Longitude: | -113.96234501 |
| MLS® Number: | A2253970 |
| Price: | $798,900 |
| Property Area: | 2,403 Sq ft |
| Bedrooms: | 6 |
| Bathrooms Half: | 1 |
| Bathrooms Full: | 3 |
| Living Area: | 2,403 Sq ft |
| Building Area: | 0 Sq ft |
| Year Built: | 2004 |
| Listing Date: | Sep 05, 2025 |
| Garage Spaces: | 2 |
| Property Type: | Residential |
| Property Subtype: | Detached |
| MLS Status: | Active |
Additional Details
| Flooring: | N/A |
| Construction: | Stucco,Wood Frame |
| Parking: | Double Garage Attached |
| Appliances: | Dishwasher,Electric Stove,Garage Control(s),Range Hood,Refrigerator,See Remarks,Washer/Dryer,Window Coverings |
| Stories: | N/A |
| Zoning: | R-CG |
| Fireplace: | N/A |
| Amenities: | Playground,Schools Nearby,Sidewalks |
Utilities & Systems
| Heating: | Forced Air |
| Cooling: | None |
| Property Type | Residential |
| Building Type | Detached |
| Square Footage | 2,403 sqft |
| Community Name | Martindale |
| Subdivision Name | Martindale |
| Title | Fee Simple |
| Land Size | 3,907 sqft |
| Built in | 2004 |
| Annual Property Taxes | Contact listing agent |
| Parking Type | Garage |
| Time on MLS Listing | 31 days |
Bedrooms
| Above Grade | 4 |
Bathrooms
| Total | 4 |
| Partial | 1 |
Interior Features
| Appliances Included | Dishwasher, Electric Stove, Garage Control(s), Range Hood, Refrigerator, See Remarks, Washer/Dryer, Window Coverings |
| Flooring | Carpet, Hardwood, Vinyl |
Building Features
| Features | Ceiling Fan(s), Kitchen Island, No Animal Home, No Smoking Home, Pantry, Separate Entrance, Walk-In Closet(s) |
| Construction Material | Stucco, Wood Frame |
| Structures | Deck, Front Porch |
Heating & Cooling
| Cooling | None |
| Heating Type | Forced Air |
Exterior Features
| Exterior Finish | Stucco, Wood Frame |
Neighbourhood Features
| Community Features | Playground, Schools Nearby, Sidewalks |
| Amenities Nearby | Playground, Schools Nearby, Sidewalks |
Parking
| Parking Type | Garage |
| Total Parking Spaces | 4 |
Interior Size
| Total Finished Area: | 2,403 sq ft |
| Total Finished Area (Metric): | 223.24 sq m |
| Main Level: | 1,108 sq ft |
| Upper Level: | 1,295 sq ft |
| Below Grade: | 926 sq ft |
Room Count
| Bedrooms: | 6 |
| Bathrooms: | 4 |
| Full Bathrooms: | 3 |
| Half Bathrooms: | 1 |
| Rooms Above Grade: | 10 |
Lot Information
| Lot Size: | 3,907 sq ft |
| Lot Size (Acres): | 0.09 acres |
| Frontage: | 36 ft |
Legal
| Legal Description: | 0310492;34;31 |
| Title to Land: | Fee Simple |
- Ceiling Fan(s)
- Kitchen Island
- No Animal Home
- No Smoking Home
- Pantry
- Separate Entrance
- Walk-In Closet(s)
- Private Yard
- Dishwasher
- Electric Stove
- Garage Control(s)
- Range Hood
- Refrigerator
- See Remarks
- Washer/Dryer
- Window Coverings
- Finished
- Full
- Separate/Exterior Entry
- Suite
- Playground
- Schools Nearby
- Sidewalks
- Stucco
- Wood Frame
- Family Room
- Gas
- Poured Concrete
- Back Lane
- Back Yard
- Front Yard
- Interior Lot
- Level
- No Neighbours Behind
- Street Lighting
- Double Garage Attached
- Deck
- Front Porch
Floor plan information is not available for this property.
Monthly Payment Breakdown
Loading Walk Score...
What's Nearby?
Powered by Yelp
REALTOR® Details
Gaganjot Thind
- (825) 882-8247
- [email protected]
- Century 21 Bravo Realty
