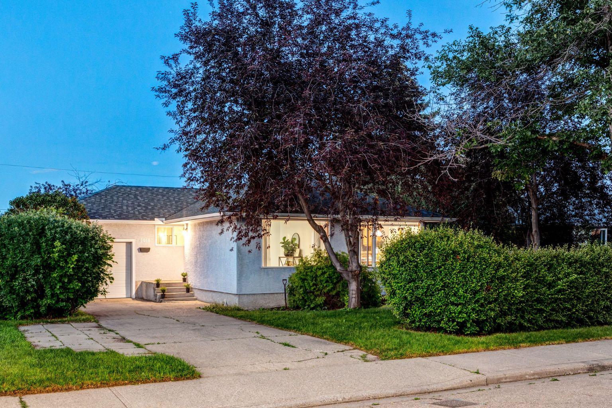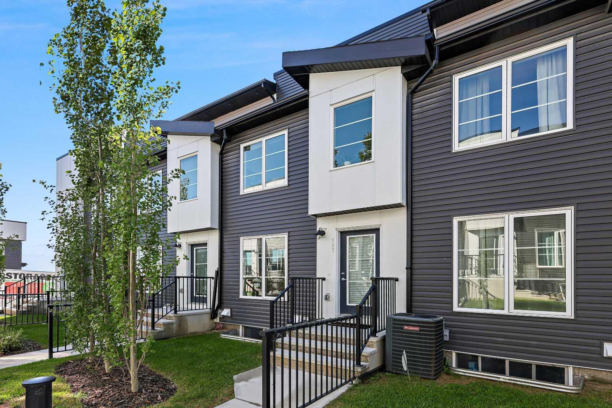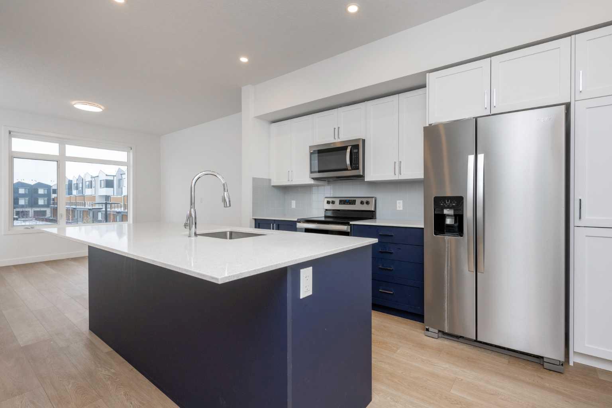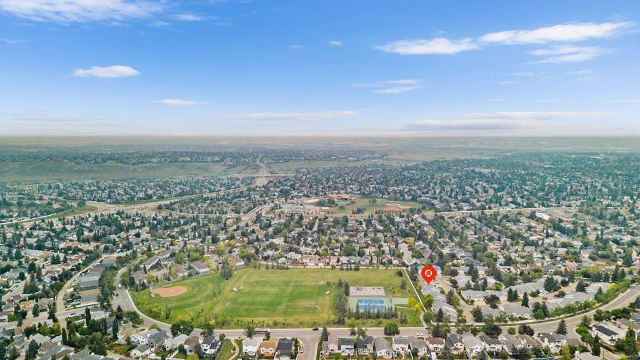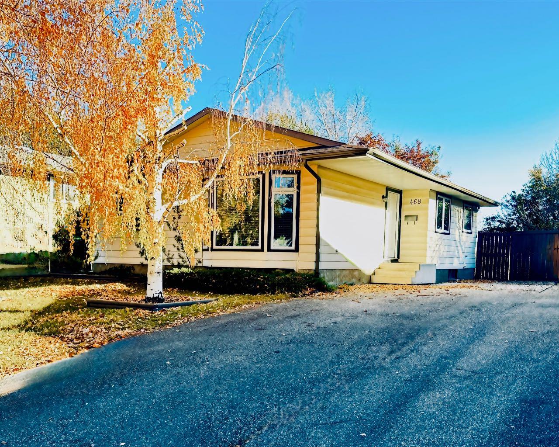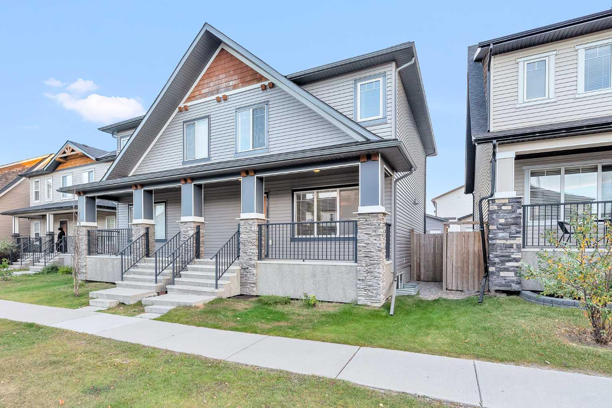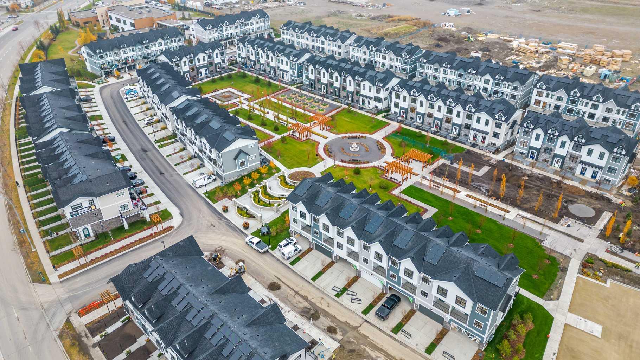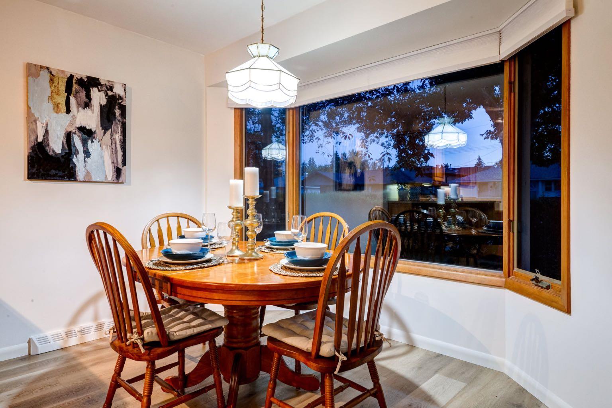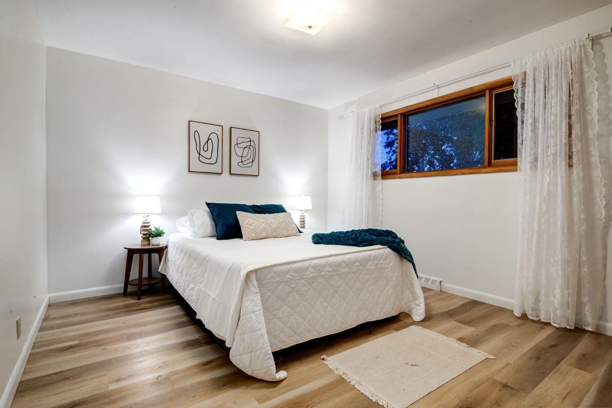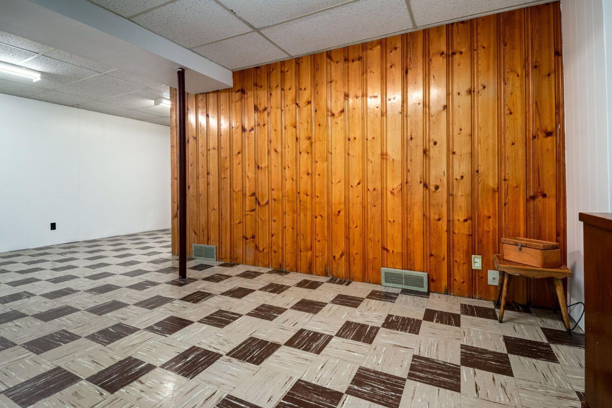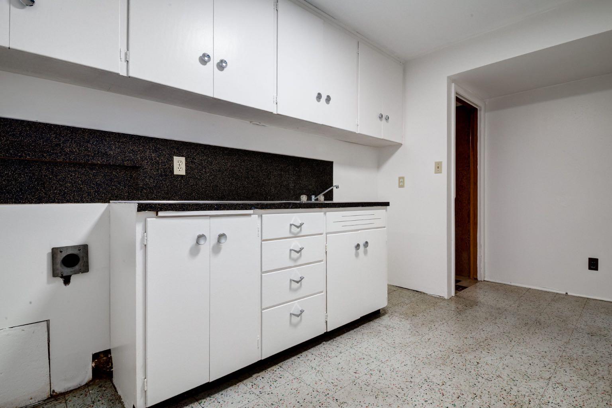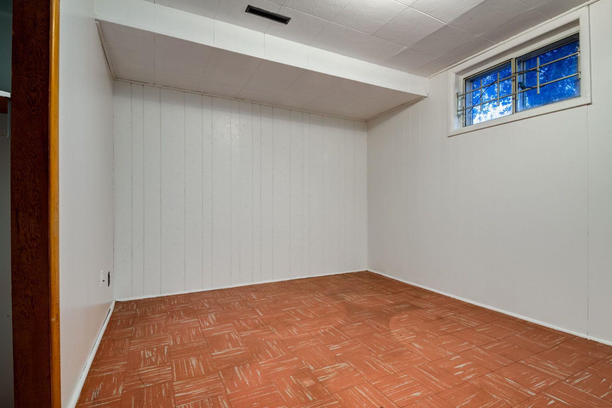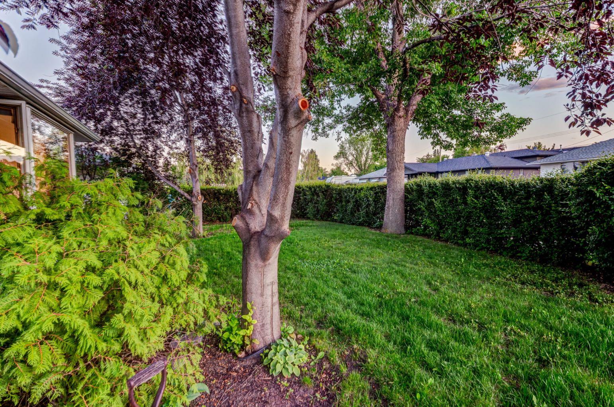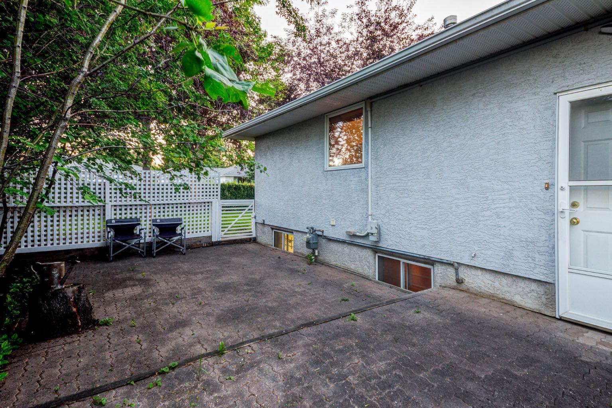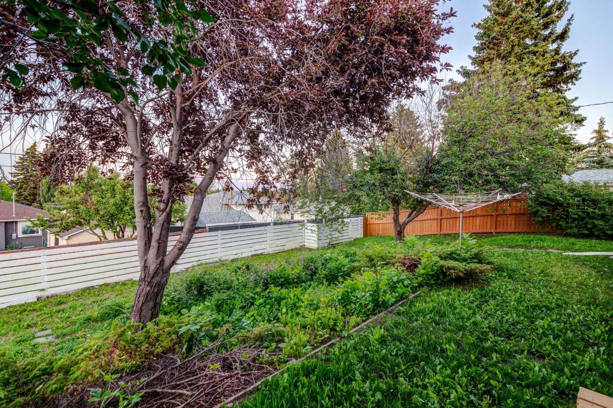6016 Thornburn Drive NW, Calgary, Alberta
Residential For Sale in Calgary, Alberta
$639,900
-
ResidentialProperty Type
-
4Bedrooms
-
3Bath
-
1Garage
-
1,092Sq Ft
-
1973Year Built
Exceptional Opportunity in Thornhill! This beautifully maintained home offers a highly desirable layout, featuring three spacious bedrooms and two full bathrooms on the upper level—a rare find in this community. The main floor boasts a bright and welcoming living room, a formal dining area, and a functional kitchen designed for everyday comfort. The developed basement presents an opportunity for updates to add your personal touch and maximize value, with a few upgrades, this could make an ideal rental suit or extended family accommodation. Perfectly situated close to the University, schools, shopping, parks, and transit, this property combines convenience, flexibility, and long-term value. Whether you’re a first-time buyer or an investor seeking strong income potential, this home is a must-see. Book your private showing today!
| Street Address: | 6016 Thornburn Drive NW |
| City: | Calgary |
| Province/State: | Alberta |
| Postal Code: | N/A |
| County/Parish: | Calgary |
| Subdivision: | Thorncliffe |
| Country: | Canada |
| Latitude: | 51.10598358 |
| Longitude: | -114.06815894 |
| MLS® Number: | A2250887 |
| Price: | $639,900 |
| Property Area: | 1,092 Sq ft |
| Bedrooms: | 4 |
| Bathrooms Half: | 0 |
| Bathrooms Full: | 3 |
| Living Area: | 1,092 Sq ft |
| Building Area: | 0 Sq ft |
| Year Built: | 1973 |
| Listing Date: | Aug 22, 2025 |
| Garage Spaces: | 1 |
| Property Type: | Residential |
| Property Subtype: | Detached |
| MLS Status: | Active |
Additional Details
| Flooring: | N/A |
| Construction: | Concrete,Stucco,Wood Frame |
| Parking: | Driveway,Front Drive,Garage Door Opener,Garage Faces Front,On Street,Oversized,Paved,Plug-In,Secured,Single Garage Attached |
| Appliances: | Dishwasher,Dryer,Electric Range,Garage Control(s),Gas Water Heater,Range Hood,Refrigerator,Washer,Window Coverings |
| Stories: | N/A |
| Zoning: | R-CG |
| Fireplace: | N/A |
| Amenities: | Park,Playground,Pool,Schools Nearby,Shopping Nearby,Sidewalks,Street Lights,Walking/Bike Paths |
Utilities & Systems
| Heating: | Forced Air |
| Cooling: | None |
| Property Type | Residential |
| Building Type | Detached |
| Square Footage | 1,092 sqft |
| Community Name | Thorncliffe |
| Subdivision Name | Thorncliffe |
| Title | Fee Simple |
| Land Size | 5,012 sqft |
| Built in | 1973 |
| Annual Property Taxes | Contact listing agent |
| Parking Type | Garage |
| Time on MLS Listing | 11 days |
Bedrooms
| Above Grade | 3 |
Bathrooms
| Total | 3 |
| Partial | 0 |
Interior Features
| Appliances Included | Dishwasher, Dryer, Electric Range, Garage Control(s), Gas Water Heater, Range Hood, Refrigerator, Washer, Window Coverings |
| Flooring | Vinyl, Vinyl Plank |
Building Features
| Features | Laminate Counters, Open Floorplan, Pantry, Separate Entrance, Storage, Vinyl Windows |
| Construction Material | Concrete, Stucco, Wood Frame |
| Structures | Patio |
Heating & Cooling
| Cooling | None |
| Heating Type | Forced Air |
Exterior Features
| Exterior Finish | Concrete, Stucco, Wood Frame |
Neighbourhood Features
| Community Features | Park, Playground, Pool, Schools Nearby, Shopping Nearby, Sidewalks, Street Lights, Walking/Bike Paths |
| Amenities Nearby | Park, Playground, Pool, Schools Nearby, Shopping Nearby, Sidewalks, Street Lights, Walking/Bike Paths |
Parking
| Parking Type | Garage |
| Total Parking Spaces | 3 |
Interior Size
| Total Finished Area: | 1,092 sq ft |
| Total Finished Area (Metric): | 101.45 sq m |
Room Count
| Bedrooms: | 4 |
| Bathrooms: | 3 |
| Full Bathrooms: | 3 |
| Rooms Above Grade: | 7 |
Lot Information
| Lot Size: | 5,012 sq ft |
| Lot Size (Acres): | 0.12 acres |
| Frontage: | 20 ft |
- Laminate Counters
- Open Floorplan
- Pantry
- Separate Entrance
- Storage
- Vinyl Windows
- Garden
- Private Entrance
- Private Yard
- Rain Gutters
- Dishwasher
- Dryer
- Electric Range
- Garage Control(s)
- Gas Water Heater
- Range Hood
- Refrigerator
- Washer
- Window Coverings
- Finished
- Full
- Park
- Playground
- Pool
- Schools Nearby
- Shopping Nearby
- Sidewalks
- Street Lights
- Walking/Bike Paths
- Concrete
- Stucco
- Wood Frame
- Poured Concrete
- Back Lane
- Back Yard
- Brush
- Front Yard
- Gentle Sloping
- Landscaped
- Lawn
- Many Trees
- Paved
- Street Lighting
- Driveway
- Front Drive
- Garage Door Opener
- Garage Faces Front
- On Street
- Oversized
- Plug-In
- Secured
- Single Garage Attached
- Patio
Floor plan information is not available for this property.
Monthly Payment Breakdown
Loading Walk Score...
What's Nearby?
Powered by Yelp
REALTOR® Details
Deborah Teppler
- (403) 245-0773
- [email protected]
- Century 21 Bamber Realty LTD.
