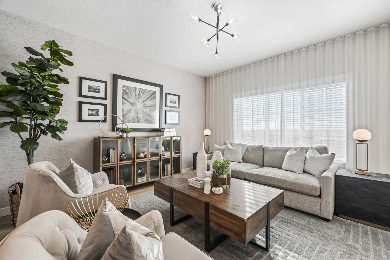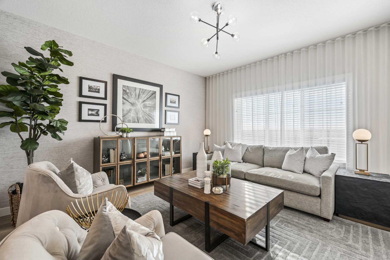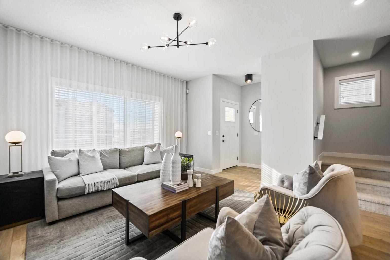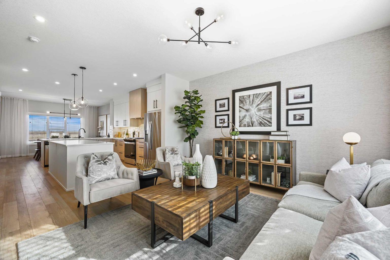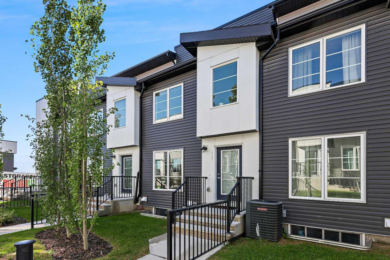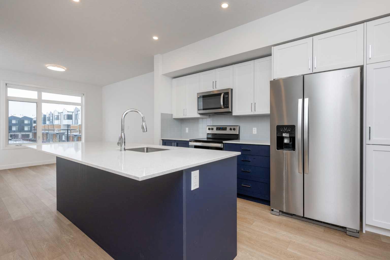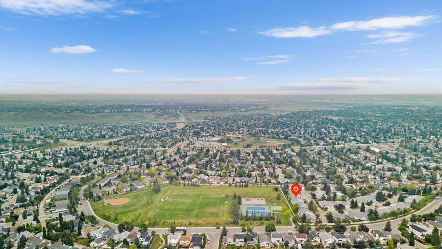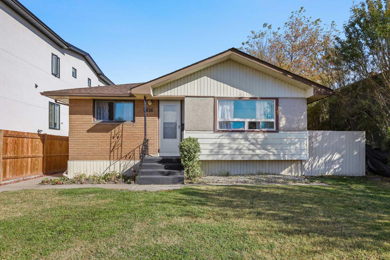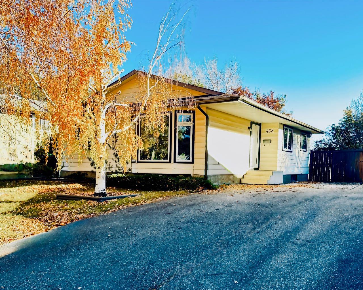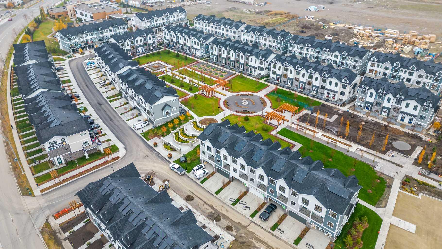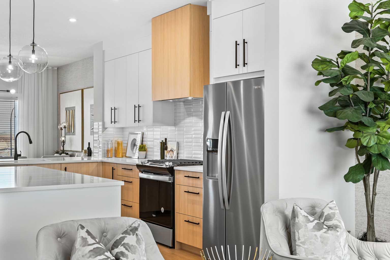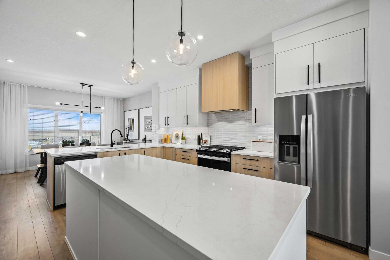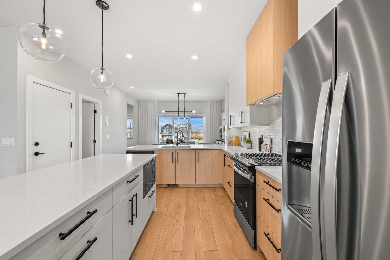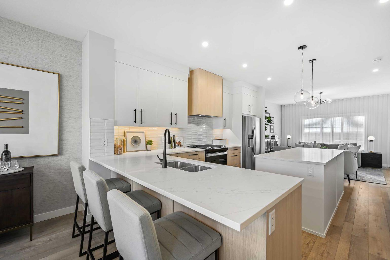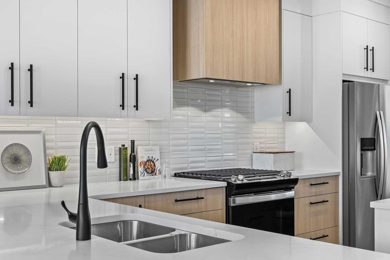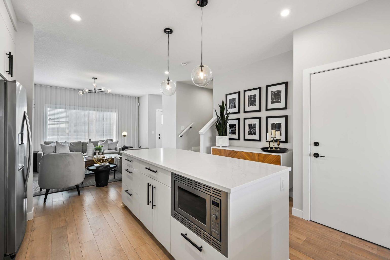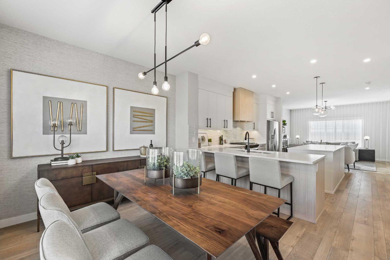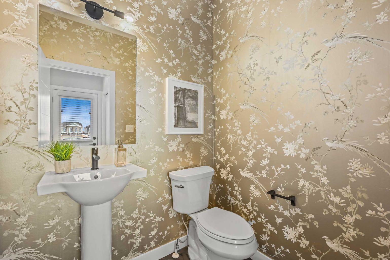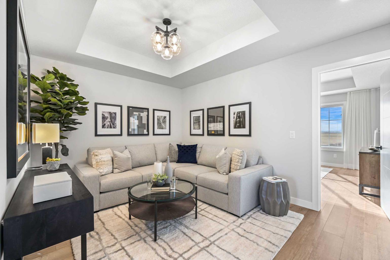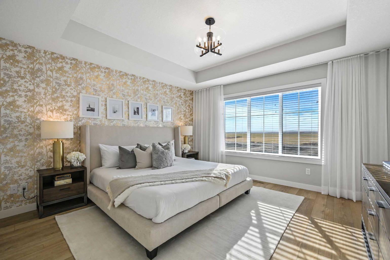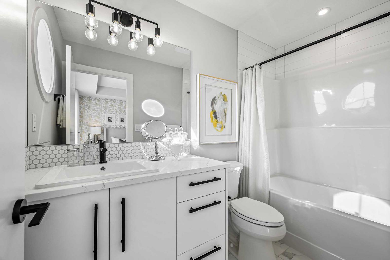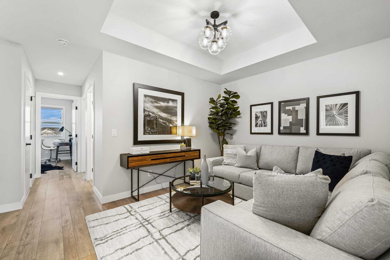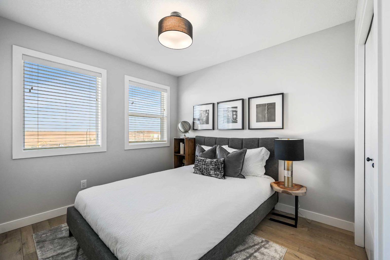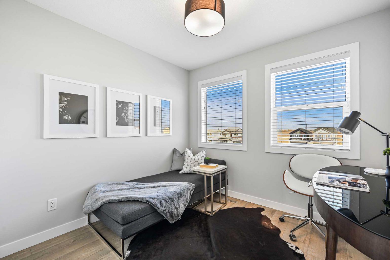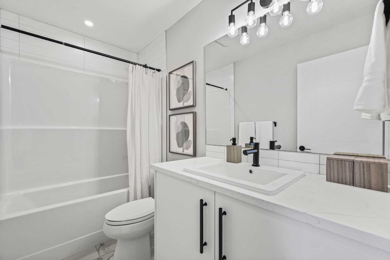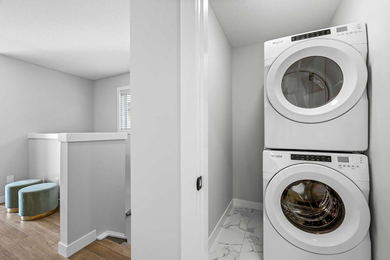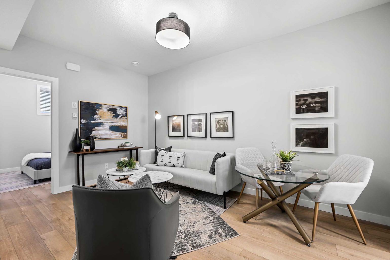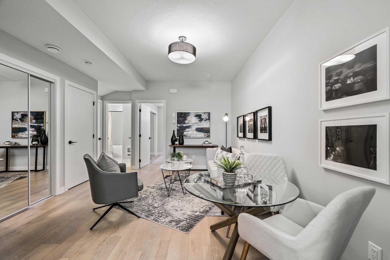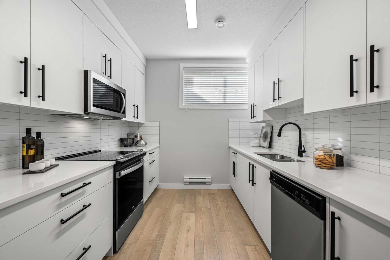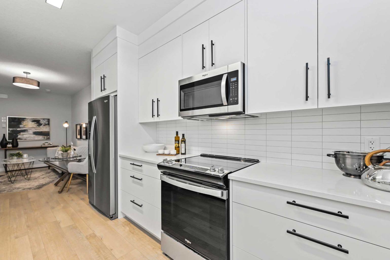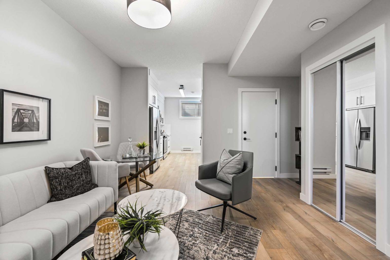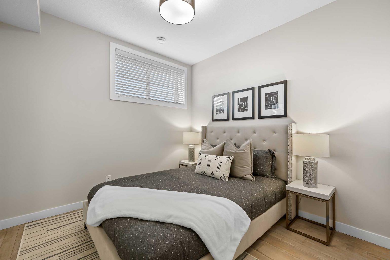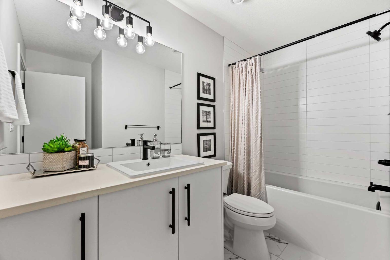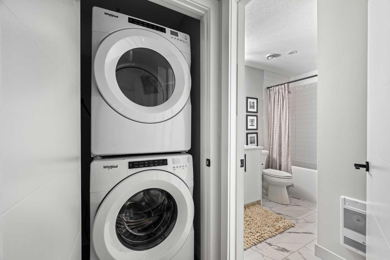63 Raven Point SE, Calgary, Alberta
Residential For Sale in Calgary, Alberta
$639,900
-
ResidentialProperty Type
-
4Bedrooms
-
4Bath
-
0Garage
-
1,598Sq Ft
-
2025Year Built
Discover modern elegance and smart design in this beautifully upgraded 3-bedroom, 2.5-bath home located in Calgary’s vibrant and fast-growing Southeast community of Rangeview. Built by TRUMAN and packed with upscale features, this move-in ready gem is just minutes from parks, shopping, Calgary South Health Campus, the YMCA, and offers quick access to Stoney Trail. Step inside to soaring 9' ceilings and stylish luxury vinyl plank flooring that flow through the open-concept main floor. The chef-inspired kitchen is a true showstopper—featuring full-height cabinetry, soft-close doors and drawers, gleaming quartz countertops, stainless steel appliances, a spacious pantry, and a sleek eating bar that seamlessly connects to the dining and living areas—ideal for entertaining. A chic powder room, mudroom, and a convenient side entrance round out the main level. Upstairs, unwind in the spacious primary retreat with tray ceiling detail, a spa-like 4-piece ensuite, and a generous walk-in closet. A central bonus room adds flexible living space, while two additional bedrooms, a full bath, and an upstairs laundry room offer everyday convenience. The 1-bedroom legal basement suite—with a private side entrance—makes the perfect mortgage helper, offering unbeatable versatility for rental income or multi-generational living. Stylish. Functional. Income-generating. This is the lifestyle upgrade you’ve been waiting for. *Photos are from a similar home.*
| Street Address: | 63 Raven Point SE |
| City: | Calgary |
| Province/State: | Alberta |
| Postal Code: | N/A |
| County/Parish: | Calgary |
| Subdivision: | Rangeview |
| Country: | Canada |
| Latitude: | 50.87075972 |
| Longitude: | -113.92619688 |
| MLS® Number: | A2261932 |
| Price: | $639,900 |
| Property Area: | 1,598 Sq ft |
| Bedrooms: | 4 |
| Bathrooms Half: | 1 |
| Bathrooms Full: | 3 |
| Living Area: | 1,598 Sq ft |
| Building Area: | 0 Sq ft |
| Year Built: | 2025 |
| Listing Date: | Oct 03, 2025 |
| Garage Spaces: | 0 |
| Property Type: | Residential |
| Property Subtype: | Detached |
| MLS Status: | Pending |
Additional Details
| Flooring: | N/A |
| Construction: | Vinyl Siding,Wood Frame |
| Parking: | Off Street,Other |
| Appliances: | Dishwasher,Microwave Hood Fan,Range,Refrigerator,Washer/Dryer |
| Stories: | N/A |
| Zoning: | R-G |
| Fireplace: | N/A |
| Amenities: | Park,Playground,Shopping Nearby,Walking/Bike Paths |
Utilities & Systems
| Heating: | Forced Air |
| Cooling: | None |
| Property Type | Residential |
| Building Type | Detached |
| Square Footage | 1,598 sqft |
| Community Name | Rangeview |
| Subdivision Name | Rangeview |
| Title | Fee Simple |
| Land Size | 2,809 sqft |
| Built in | 2025 |
| Annual Property Taxes | Contact listing agent |
| Parking Type | Off Street |
| Time on MLS Listing | 36 days |
Bedrooms
| Above Grade | 3 |
Bathrooms
| Total | 4 |
| Partial | 1 |
Interior Features
| Appliances Included | Dishwasher, Microwave Hood Fan, Range, Refrigerator, Washer/Dryer |
| Flooring | Carpet, Vinyl Plank |
Building Features
| Features | Open Floorplan, Quartz Counters, Separate Entrance |
| Construction Material | Vinyl Siding, Wood Frame |
| Structures | None |
Heating & Cooling
| Cooling | None |
| Heating Type | Forced Air |
Exterior Features
| Exterior Finish | Vinyl Siding, Wood Frame |
Neighbourhood Features
| Community Features | Park, Playground, Shopping Nearby, Walking/Bike Paths |
| Amenities Nearby | Park, Playground, Shopping Nearby, Walking/Bike Paths |
Parking
| Parking Type | Off Street |
| Total Parking Spaces | 2 |
Interior Size
| Total Finished Area: | 1,598 sq ft |
| Total Finished Area (Metric): | 148.46 sq m |
| Main Level: | 777 sq ft |
| Upper Level: | 821 sq ft |
| Below Grade: | 623 sq ft |
Room Count
| Bedrooms: | 4 |
| Bathrooms: | 4 |
| Full Bathrooms: | 3 |
| Half Bathrooms: | 1 |
| Rooms Above Grade: | 7 |
Lot Information
| Lot Size: | 2,809 sq ft |
| Lot Size (Acres): | 0.06 acres |
| Frontage: | 25 ft |
Legal
| Legal Description: | 2412483;12;19 |
| Title to Land: | Fee Simple |
- Open Floorplan
- Quartz Counters
- Separate Entrance
- None
- Dishwasher
- Microwave Hood Fan
- Range
- Refrigerator
- Washer/Dryer
- Full
- Park
- Playground
- Shopping Nearby
- Walking/Bike Paths
- Vinyl Siding
- Wood Frame
- Poured Concrete
- Back Lane
- Off Street
- Other
Floor plan information is not available for this property.
Monthly Payment Breakdown
Loading Walk Score...
What's Nearby?
Powered by Yelp
