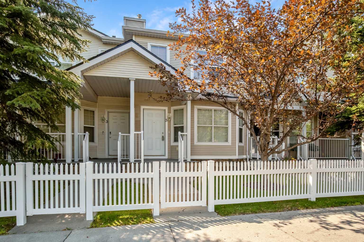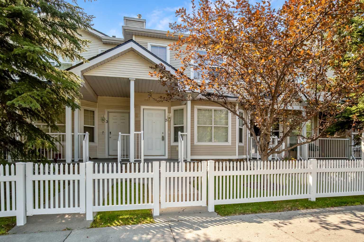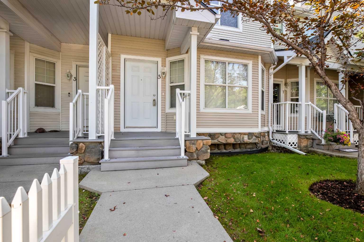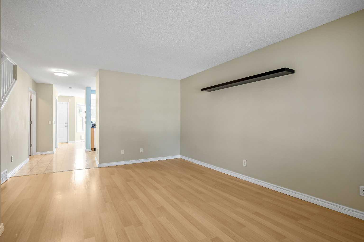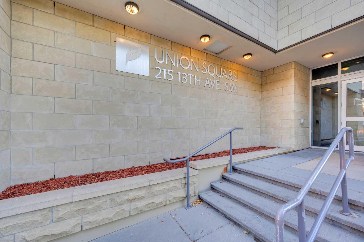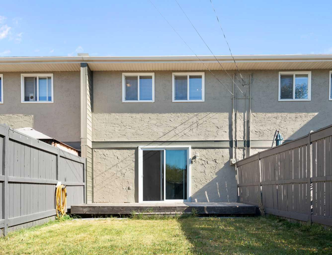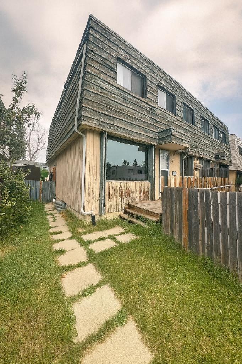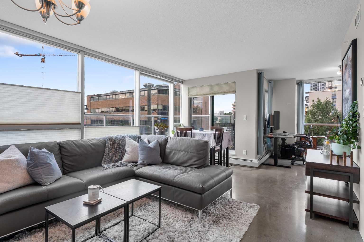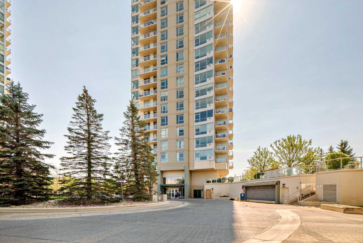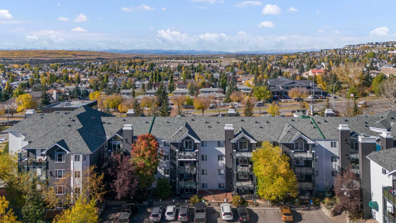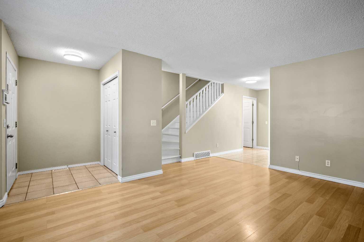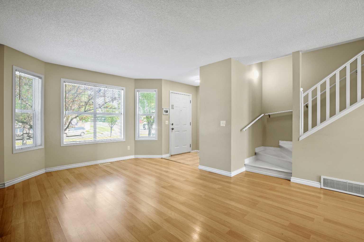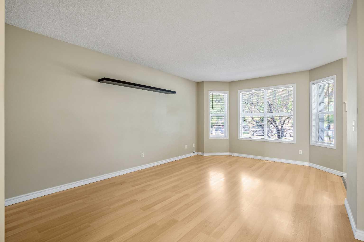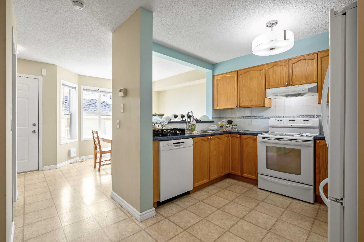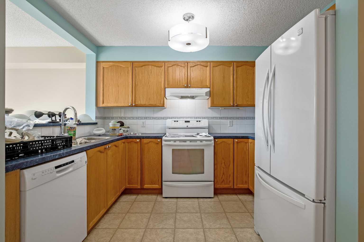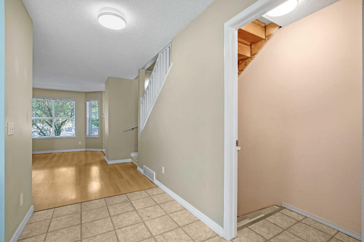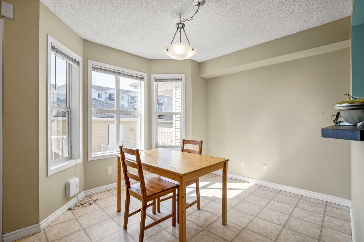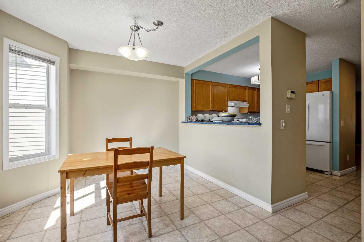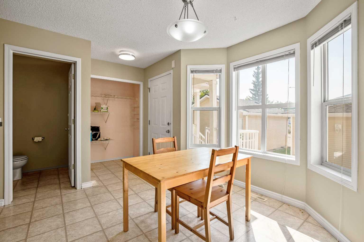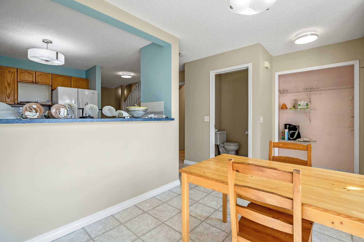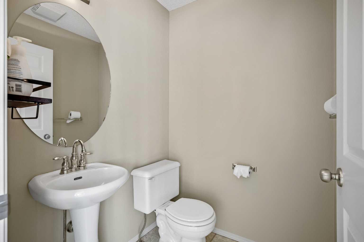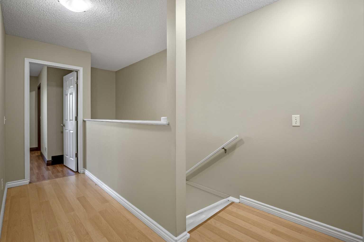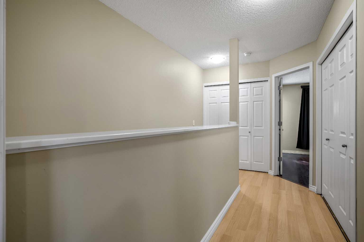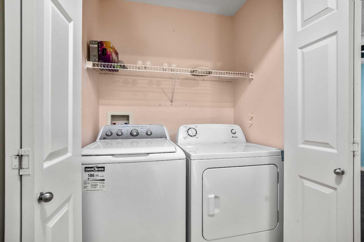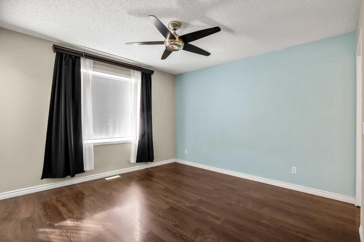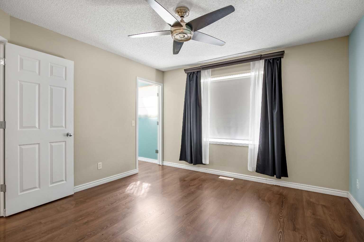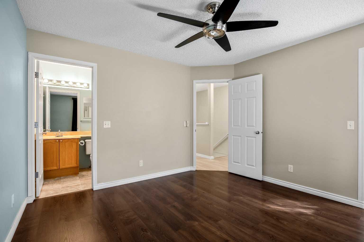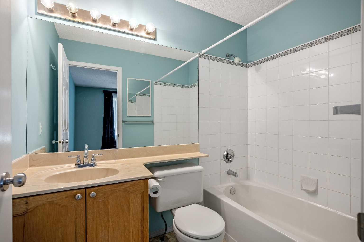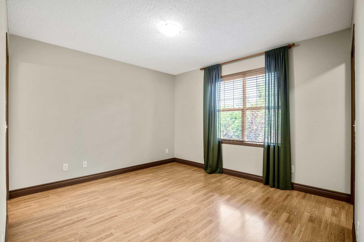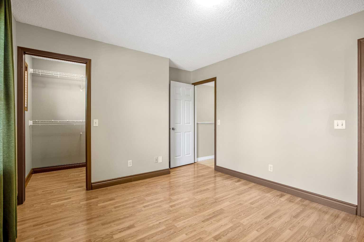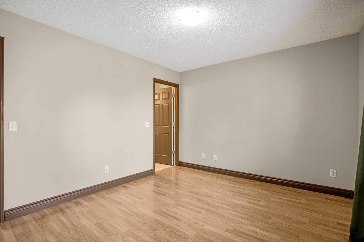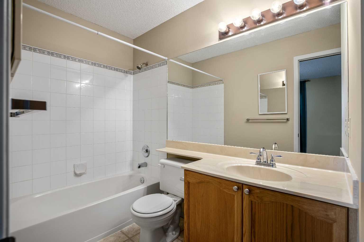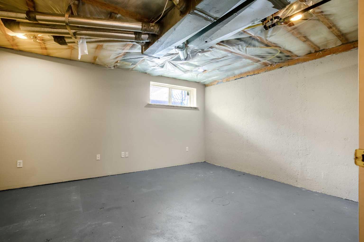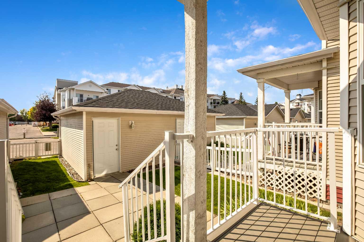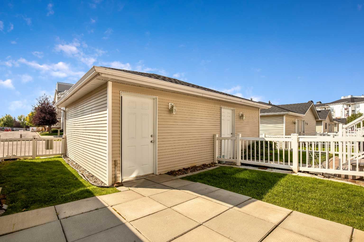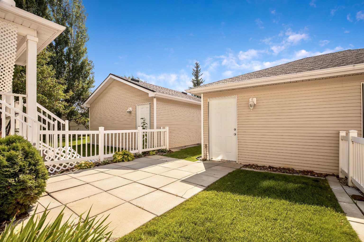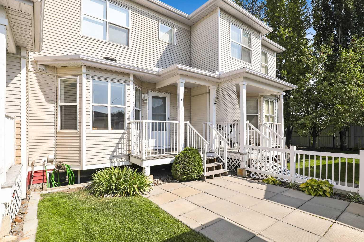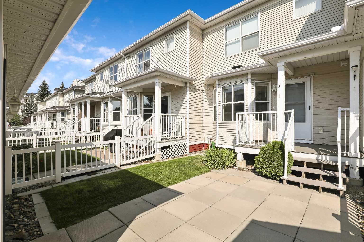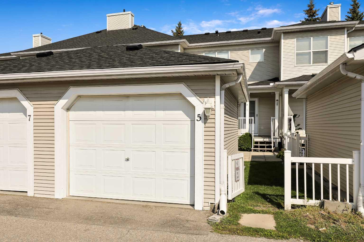5 Country Village Landing NE, Calgary, Alberta
Condo For Sale in Calgary, Alberta
$398,668
-
CondoProperty Type
-
2Bedrooms
-
3Bath
-
1Garage
-
1,304Sq Ft
-
1999Year Built
** Public Open House Oct 18 - 2:00 - 4:00** The Sundancer model at Newport Landing. 1274 ft2 above grade living space (measured using RMS standards), plus another 578f2 of undeveloped basement space allows for room to grow! Conveniently located laundry adjacent to the two large bedrooms up, each with it's own walk-in closet plus 4 piece bath! Large living room and kitchen open to dining room plus 2 piece bath round off the main floor. The undeveloped basement has the inklings of a design but still easily rebooted with your own plan for a family room, 3rd bedroom and another bath at the roughed in stage. Hi efficiency furnace has had all accessible ductwork sealed at the joints to prevent hot air leaks - improving the comfort of the home. Roughed-in vacuum system is ready for a canister and attachments. Off the back door is a south facing deck, and yard. A single detached garage provides secure, snow free parking. Close to shopping, pubs, coffee shops and movie theatres. Easy access to major arteries.
| Street Address: | 5 Country Village Landing NE |
| City: | Calgary |
| Province/State: | Alberta |
| Postal Code: | N/A |
| County/Parish: | Calgary |
| Subdivision: | Country Hills Village |
| Country: | Canada |
| Latitude: | 51.15700112 |
| Longitude: | -114.05298298 |
| MLS® Number: | A2253299 |
| Price: | $398,668 |
| Property Area: | 1,304 Sq ft |
| Bedrooms: | 2 |
| Bathrooms Half: | 1 |
| Bathrooms Full: | 2 |
| Living Area: | 1,304 Sq ft |
| Building Area: | 0 Sq ft |
| Year Built: | 1999 |
| Listing Date: | Sep 03, 2025 |
| Garage Spaces: | 1 |
| Property Type: | Residential |
| Property Subtype: | Row/Townhouse |
| MLS Status: | Active |
Additional Details
| Flooring: | N/A |
| Construction: | Vinyl Siding,Wood Frame |
| Parking: | Single Garage Detached |
| Appliances: | Dishwasher,Dryer,Electric Oven,Garage Control(s),Gas Water Heater,Refrigerator,Washer |
| Stories: | N/A |
| Zoning: | DC (pre 1P2007) |
| Fireplace: | N/A |
| Amenities: | Shopping Nearby |
Utilities & Systems
| Heating: | Forced Air,Natural Gas |
| Cooling: | None |
| Property Type | Residential |
| Building Type | Row/Townhouse |
| Square Footage | 1,304 sqft |
| Community Name | Country Hills Village |
| Subdivision Name | Country Hills Village |
| Title | Fee Simple |
| Land Size | 1,786 sqft |
| Built in | 1999 |
| Annual Property Taxes | Contact listing agent |
| Parking Type | Garage |
| Time on MLS Listing | 46 days |
Bedrooms
| Above Grade | 2 |
Bathrooms
| Total | 3 |
| Partial | 1 |
Interior Features
| Appliances Included | Dishwasher, Dryer, Electric Oven, Garage Control(s), Gas Water Heater, Refrigerator, Washer |
| Flooring | Laminate |
Building Features
| Features | See Remarks |
| Style | Attached |
| Construction Material | Vinyl Siding, Wood Frame |
| Building Amenities | None |
| Structures | None |
Heating & Cooling
| Cooling | None |
| Heating Type | Forced Air, Natural Gas |
Exterior Features
| Exterior Finish | Vinyl Siding, Wood Frame |
Neighbourhood Features
| Community Features | Shopping Nearby |
| Pets Allowed | Restrictions |
| Amenities Nearby | Shopping Nearby |
Maintenance or Condo Information
| Maintenance Fees | $453 Monthly |
| Maintenance Fees Include | Professional Management, Reserve Fund Contributions, Snow Removal |
Parking
| Parking Type | Garage |
| Total Parking Spaces | 2 |
Interior Size
| Total Finished Area: | 1,304 sq ft |
| Total Finished Area (Metric): | 121.11 sq m |
| Main Level: | 668 sq ft |
| Upper Level: | 636 sq ft |
| Below Grade: | 636 sq ft |
Room Count
| Bedrooms: | 2 |
| Bathrooms: | 3 |
| Full Bathrooms: | 2 |
| Half Bathrooms: | 1 |
| Rooms Above Grade: | 5 |
Lot Information
| Lot Size: | 1,786 sq ft |
| Lot Size (Acres): | 0.04 acres |
| Frontage: | 18 ft |
Legal
| Legal Description: | 0010064;9 |
| Title to Land: | Fee Simple |
- See Remarks
- None
- Dishwasher
- Dryer
- Electric Oven
- Garage Control(s)
- Gas Water Heater
- Refrigerator
- Washer
- Full
- Unfinished
- Shopping Nearby
- Vinyl Siding
- Wood Frame
- Poured Concrete
- Back Lane
- Back Yard
- Front Yard
- Single Garage Detached
Floor plan information is not available for this property.
Monthly Payment Breakdown
Loading Walk Score...
What's Nearby?
Powered by Yelp
