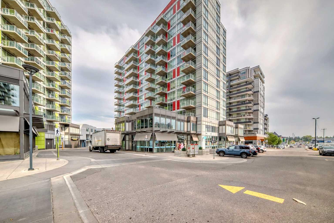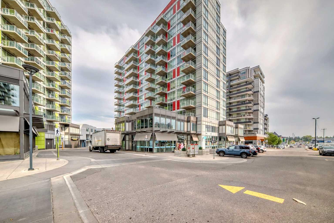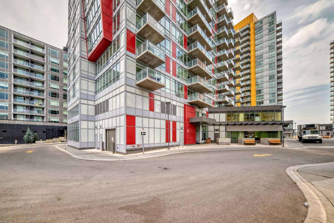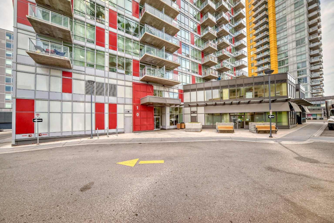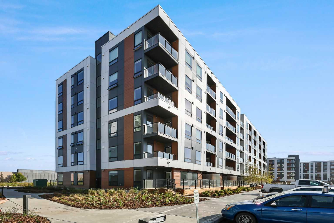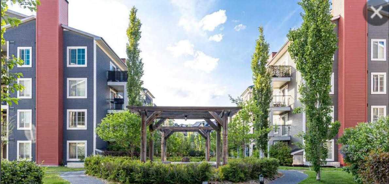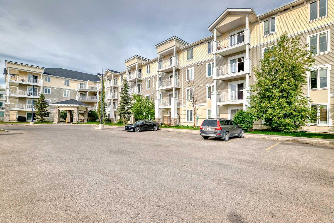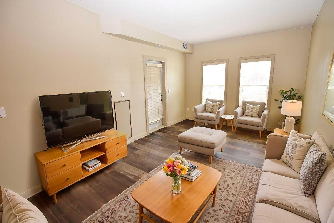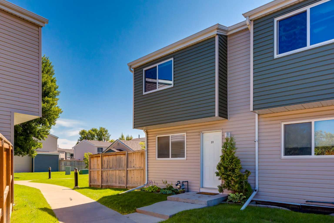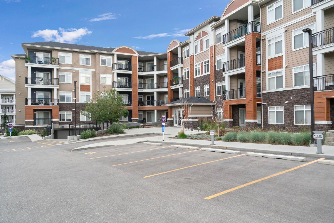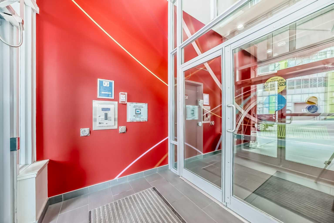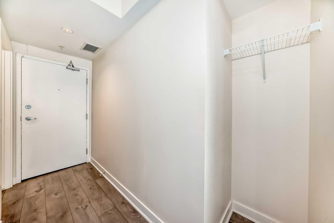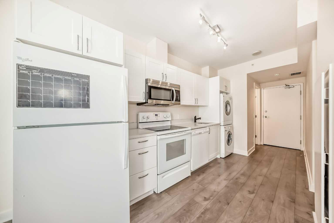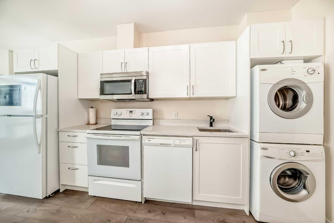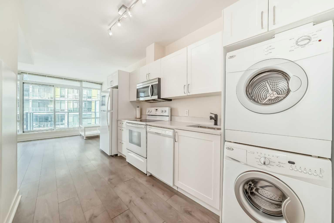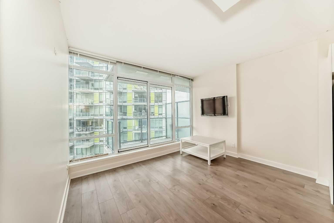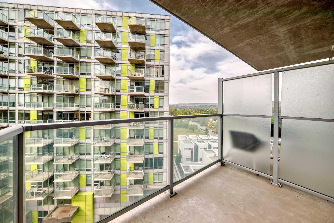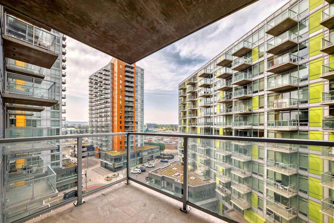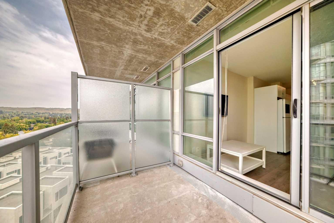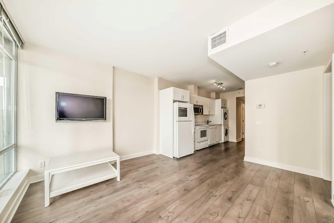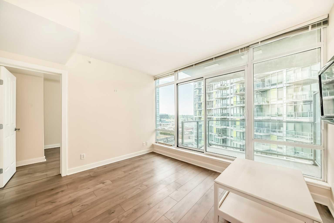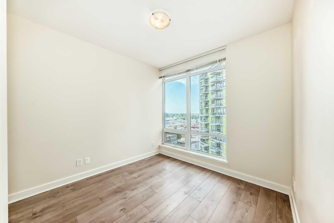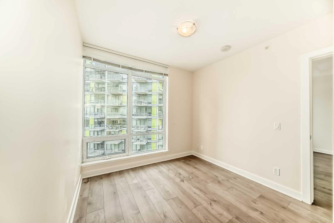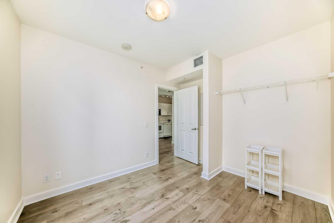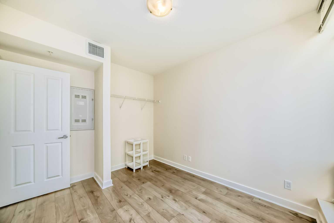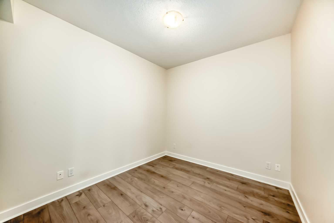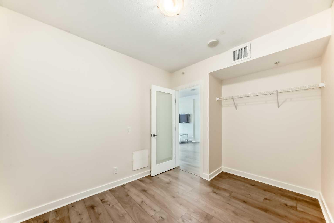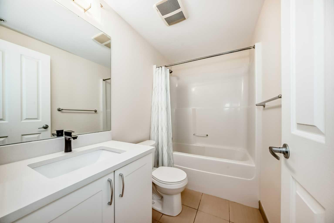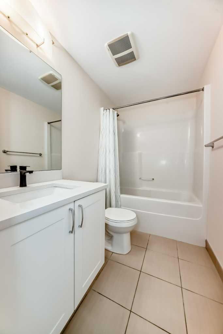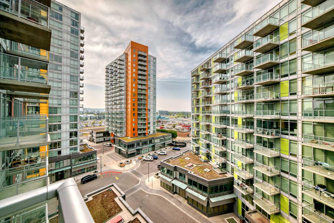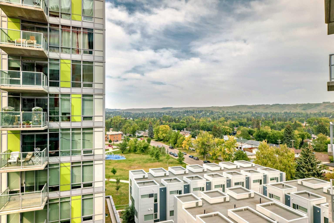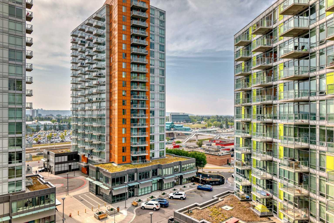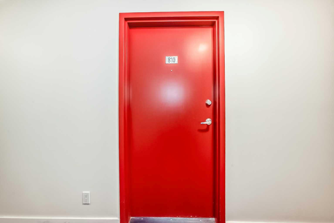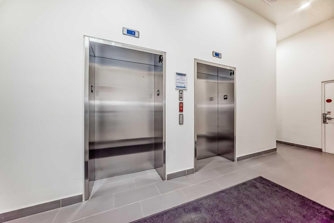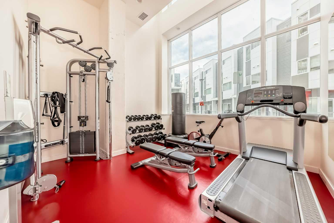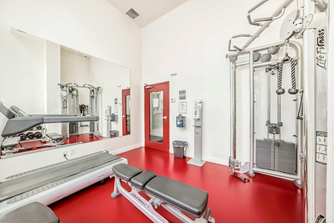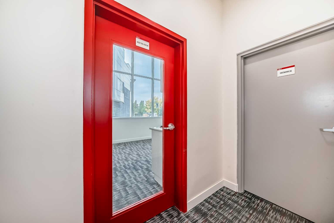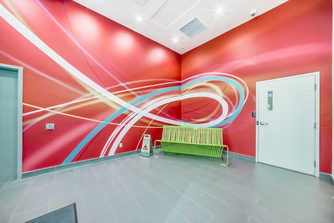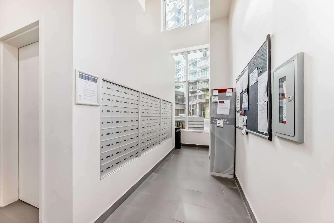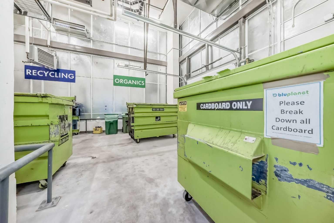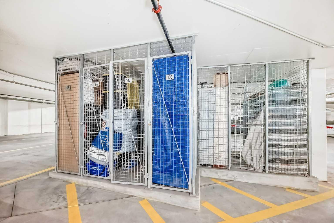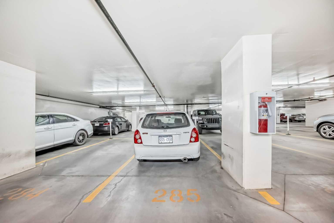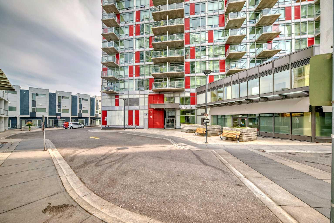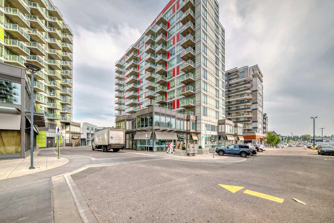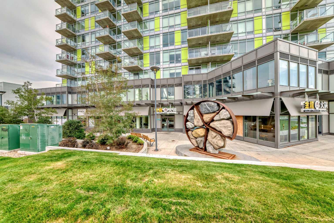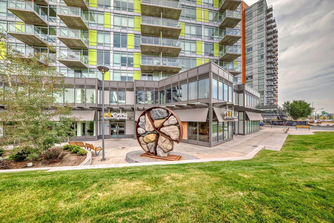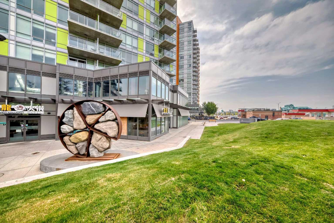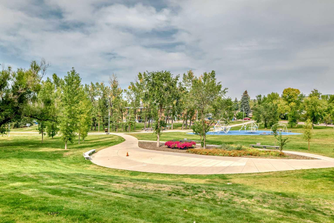810, 10 brentwood Common NW, Calgary, Alberta
Condo For Sale in Calgary, Alberta
$309,000
-
CondoProperty Type
-
2Bedrooms
-
1Bath
-
0Garage
-
529Sq Ft
-
2015Year Built
Excellent location 2 bedrooms apartment both great home for first time home buyer and investors. 8th floor unit with central air conditioning features all the best selections including quartz counter tops, laminate flooring, white colour appliances and kitchen cabinets. This unit also comes with a heated, underground, titled parking stall as well as the convenience of a storage locker. This building also offers a fitness room, meeting room and a bicycle storage room! Just steps away from the C-train station, all the shopping stores in Brentwood and across the road from the U of C puts this condo in a great location for that commute downtown or for that student attending university or SAIT. Perfect for professional and young families! Don't hesitate, call your favorite realtor for a private showing!!!!!!!
| Street Address: | 810, 10 brentwood Common NW |
| City: | Calgary |
| Province/State: | Alberta |
| Postal Code: | N/A |
| County/Parish: | Calgary |
| Subdivision: | Brentwood |
| Country: | Canada |
| Latitude: | 51.08706170 |
| Longitude: | -114.12783270 |
| MLS® Number: | A2256850 |
| Price: | $309,000 |
| Property Area: | 529 Sq ft |
| Bedrooms: | 2 |
| Bathrooms Half: | 0 |
| Bathrooms Full: | 1 |
| Living Area: | 529 Sq ft |
| Building Area: | 0 Sq ft |
| Year Built: | 2015 |
| Listing Date: | Sep 12, 2025 |
| Garage Spaces: | 0 |
| Property Type: | Residential |
| Property Subtype: | Apartment |
| MLS Status: | Active |
Additional Details
| Flooring: | N/A |
| Construction: | Concrete,Metal Siding ,Mixed |
| Parking: | Underground |
| Appliances: | Dishwasher,Electric Range,Garage Control(s),Range Hood,Refrigerator,Washer/Dryer Stacked |
| Stories: | N/A |
| Zoning: | DC |
| Fireplace: | N/A |
| Amenities: | Playground,Schools Nearby,Shopping Nearby,Sidewalks,Street Lights |
Utilities & Systems
| Heating: | Central,Fan Coil |
| Cooling: | Central Air |
| Property Type | Residential |
| Building Type | Apartment |
| Storeys | 12 |
| Square Footage | 529 sqft |
| Community Name | Brentwood |
| Subdivision Name | Brentwood |
| Title | Fee Simple |
| Land Size | Unknown |
| Built in | 2015 |
| Annual Property Taxes | Contact listing agent |
| Parking Type | Underground |
| Time on MLS Listing | 15 days |
Bedrooms
| Above Grade | 2 |
Bathrooms
| Total | 1 |
| Partial | 0 |
Interior Features
| Appliances Included | Dishwasher, Electric Range, Garage Control(s), Range Hood, Refrigerator, Washer/Dryer Stacked |
| Flooring | Laminate |
Building Features
| Features | Elevator |
| Style | Attached |
| Construction Material | Concrete, Metal Siding , Mixed |
| Building Amenities | Dog Park, Elevator(s), Park, Party Room, Playground |
| Structures | None |
Heating & Cooling
| Cooling | Central Air |
| Heating Type | Central, Fan Coil |
Exterior Features
| Exterior Finish | Concrete, Metal Siding , Mixed |
Neighbourhood Features
| Community Features | Playground, Schools Nearby, Shopping Nearby, Sidewalks, Street Lights |
| Pets Allowed | Restrictions |
| Amenities Nearby | Playground, Schools Nearby, Shopping Nearby, Sidewalks, Street Lights |
Maintenance or Condo Information
| Maintenance Fees | $503 Monthly |
| Maintenance Fees Include | Amenities of HOA/Condo, Common Area Maintenance, Heat, Insurance, Professional Management, Reserve Fund Contributions, Snow Removal, Trash, Water |
Parking
| Parking Type | Underground |
| Total Parking Spaces | 1 |
Interior Size
| Total Finished Area: | 529 sq ft |
| Total Finished Area (Metric): | 49.11 sq m |
Room Count
| Bedrooms: | 2 |
| Bathrooms: | 1 |
| Full Bathrooms: | 1 |
| Rooms Above Grade: | 4 |
Lot Information
- Elevator
- Playground
- Dishwasher
- Electric Range
- Garage Control(s)
- Range Hood
- Refrigerator
- Washer/Dryer Stacked
- Dog Park
- Elevator(s)
- Park
- Party Room
- Schools Nearby
- Shopping Nearby
- Sidewalks
- Street Lights
- Concrete
- Metal Siding
- Mixed
- Underground
- None
Floor plan information is not available for this property.
Monthly Payment Breakdown
Loading Walk Score...
What's Nearby?
Powered by Yelp
