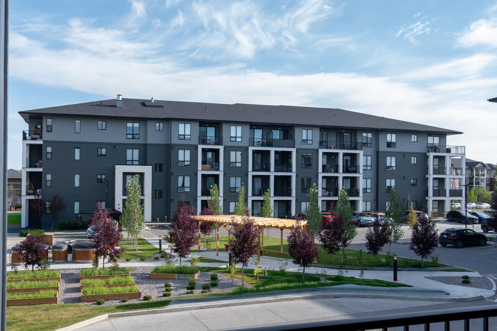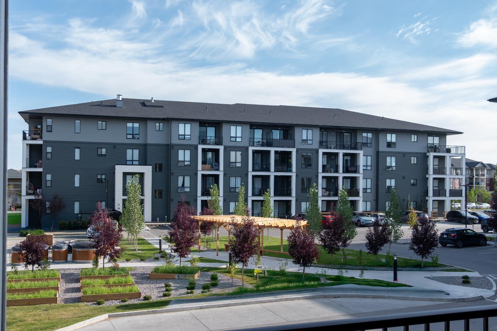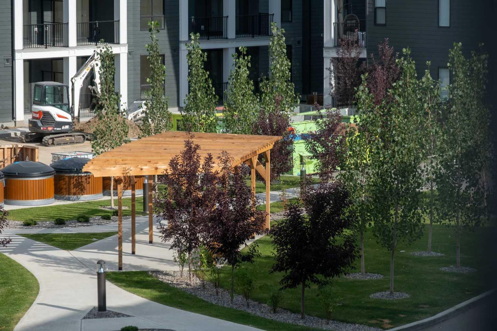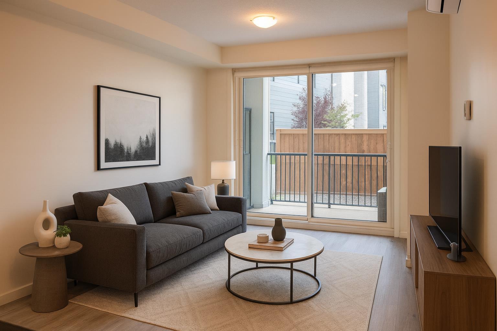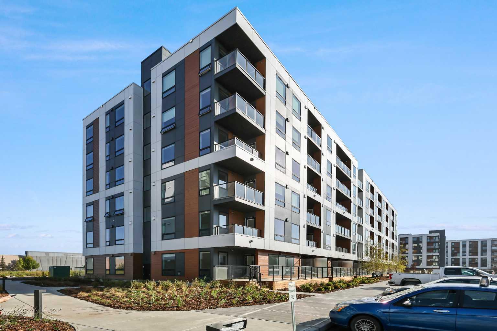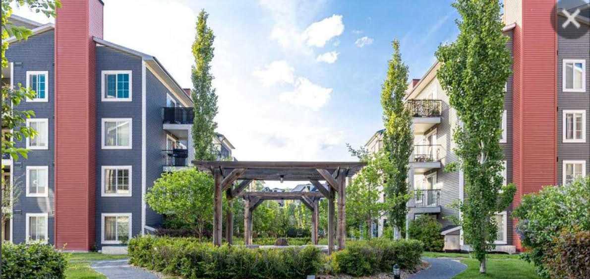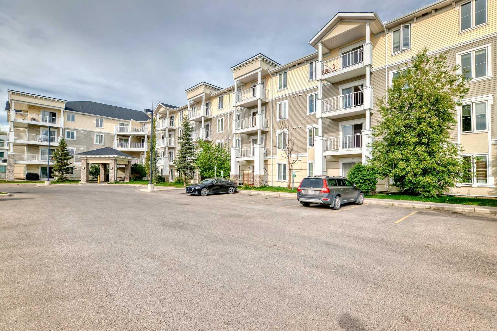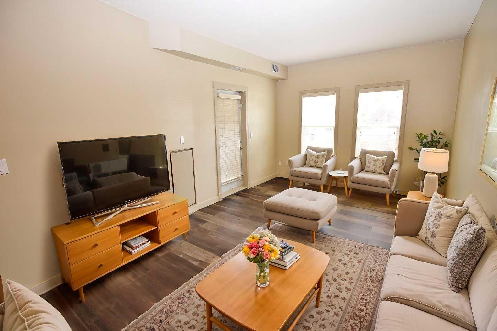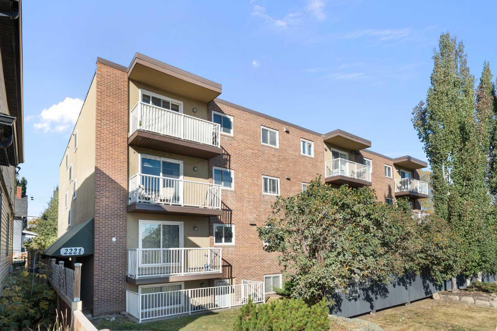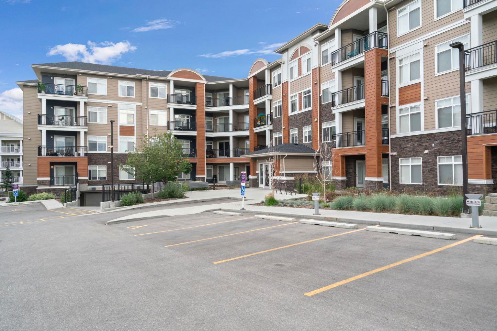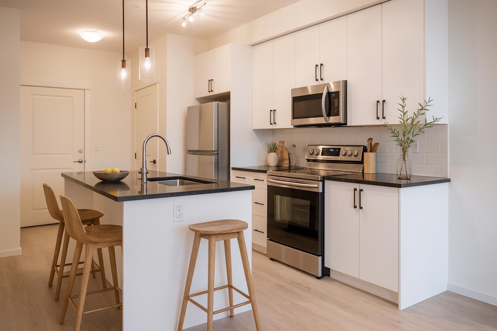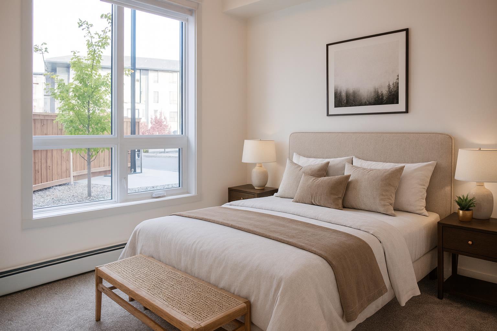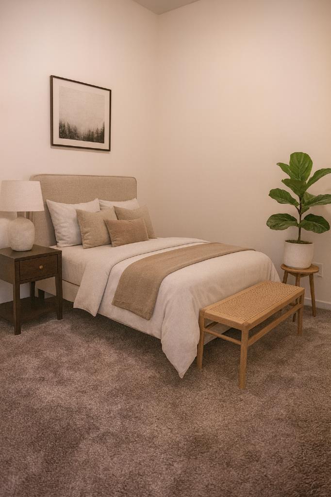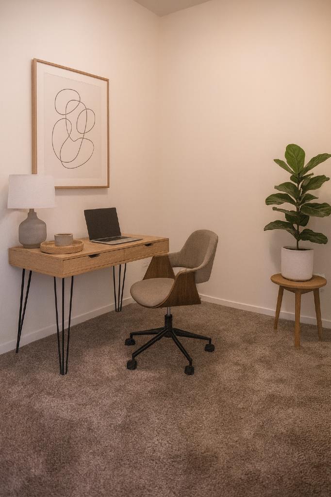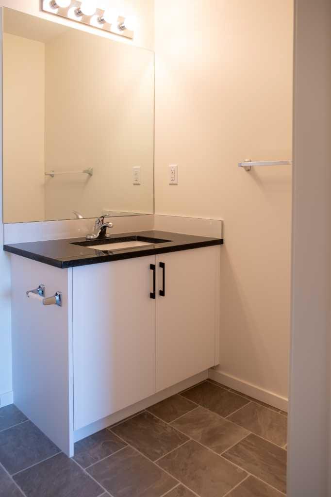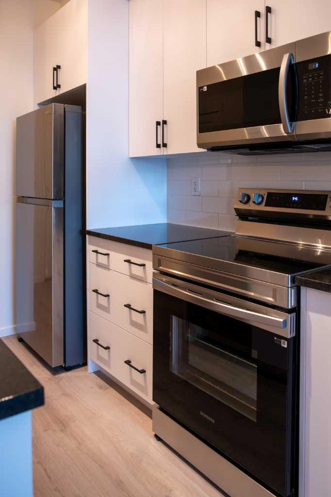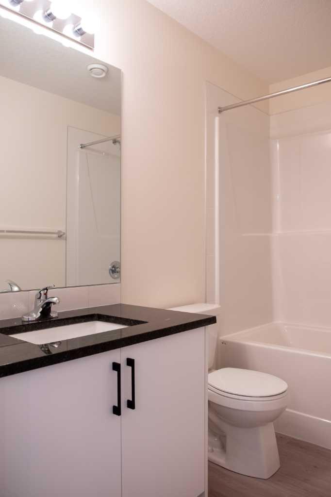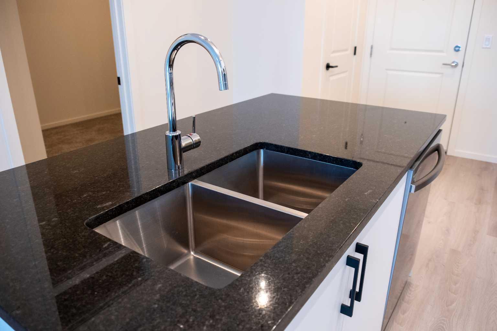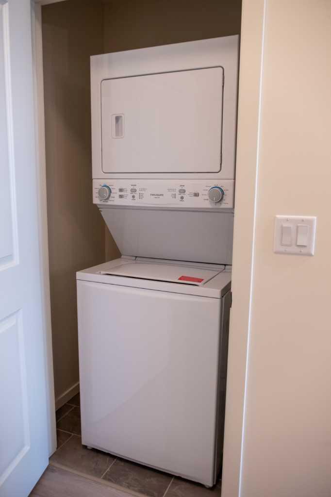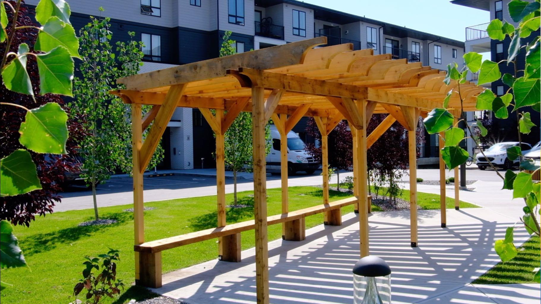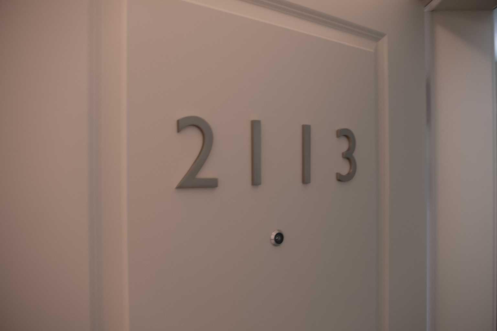2113, 740 Legacy Village Road SE, Calgary, Alberta
Condo For Sale in Calgary, Alberta
$309,000
-
CondoProperty Type
-
2Bedrooms
-
2Bath
-
1Garage
-
685Sq Ft
-
2024Year Built
Amazing New Condo in Legacy Park Encore – The Georgia Max Plan by Brad Remington Homes. Discover modern living in this beautifully crafted 2-bedroom, 2-bathroom condo in the sought-after community of Legacy. Designed with comfort and style in mind, the open-concept layout features 9-ft ceilings, luxury vinyl plank flooring, plush carpet in bedrooms, and air conditioning for summer comfort. The kitchen is stylish and super functional, complete with island, black pearl granite countertops, soft-close cabinetry, and a full stainless steel appliance package — fridge, stove, built-in dishwasher, over-the-range microwave, plus a convenient in-suite washer & dryer. The primary suite offers a private ensuite, while both bathrooms feature sleek tile flooring for a modern touch. Added perks include a titled surface parking stall, individual storage unit, window coverings, and in-suite laundry and walk out level patio (perfect for pets). Step outside and enjoy Legacy Park Encore's unbeatable location, walking distance to green space, regional bike paths, schools, shopping & dining and transportation. Whether you’re a first-time buyer, down-sizer, or investor, this home delivers incredible value with everything you need right at your doorstep!
| Street Address: | 2113, 740 Legacy Village Road SE |
| City: | Calgary |
| Province/State: | Alberta |
| Postal Code: | N/A |
| County/Parish: | Calgary |
| Subdivision: | Legacy |
| Country: | Canada |
| Latitude: | 50.86040811 |
| Longitude: | -114.02520070 |
| MLS® Number: | A2259522 |
| Price: | $309,000 |
| Property Area: | 685 Sq ft |
| Bedrooms: | 2 |
| Bathrooms Half: | 0 |
| Bathrooms Full: | 2 |
| Living Area: | 685 Sq ft |
| Building Area: | 0 Sq ft |
| Year Built: | 2024 |
| Listing Date: | Sep 23, 2025 |
| Garage Spaces: | 1 |
| Property Type: | Residential |
| Property Subtype: | Apartment |
| MLS Status: | Active |
Additional Details
| Flooring: | N/A |
| Construction: | Brick,Cement Fiber Board,See Remarks,Silent Floor Joists |
| Parking: | Heated Garage,Parkade,Stall,Titled |
| Appliances: | Dishwasher,Electric Stove,ENERGY STAR Qualified Appliances,Microwave Hood Fan,Refrigerator,See Remarks,Washer/Dryer |
| Stories: | N/A |
| Zoning: | M2 |
| Fireplace: | N/A |
| Amenities: | Schools Nearby,Shopping Nearby,Sidewalks,Street Lights,Walking/Bike Paths |
Utilities & Systems
| Heating: | Baseboard,Natural Gas,Radiant |
| Cooling: | Wall Unit(s) |
| Property Type | Residential |
| Building Type | Apartment |
| Storeys | 4 |
| Square Footage | 685 sqft |
| Community Name | Legacy |
| Subdivision Name | Legacy |
| Title | Fee Simple |
| Land Size | Unknown |
| Built in | 2024 |
| Annual Property Taxes | Contact listing agent |
| Parking Type | Garage |
| Time on MLS Listing | 7 days |
Bedrooms
| Above Grade | 2 |
Bathrooms
| Total | 2 |
| Partial | 0 |
Interior Features
| Appliances Included | Dishwasher, Electric Stove, ENERGY STAR Qualified Appliances, Microwave Hood Fan, Refrigerator, See Remarks, Washer/Dryer |
| Flooring | Vinyl Plank |
Building Features
| Features | Elevator, High Ceilings, Kitchen Island, Open Floorplan, See Remarks, Stone Counters, Storage, Vinyl Windows, Walk-In Closet(s) |
| Style | Attached |
| Construction Material | Brick, Cement Fiber Board, See Remarks, Silent Floor Joists |
| Building Amenities | Community Gardens, Visitor Parking |
| Structures | Balcony(s), See Remarks |
Heating & Cooling
| Cooling | Wall Unit(s) |
| Heating Type | Baseboard, Natural Gas, Radiant |
Exterior Features
| Exterior Finish | Brick, Cement Fiber Board, See Remarks, Silent Floor Joists |
Neighbourhood Features
| Community Features | Schools Nearby, Shopping Nearby, Sidewalks, Street Lights, Walking/Bike Paths |
| Pets Allowed | Restrictions, Yes |
| Amenities Nearby | Schools Nearby, Shopping Nearby, Sidewalks, Street Lights, Walking/Bike Paths |
Maintenance or Condo Information
| Maintenance Fees | $299 Monthly |
| Maintenance Fees Include | Common Area Maintenance, Gas, Heat, Insurance, Interior Maintenance, Professional Management, See Remarks, Sewer, Snow Removal, Trash, Water |
Parking
| Parking Type | Garage |
| Total Parking Spaces | 1 |
Interior Size
| Total Finished Area: | 685 sq ft |
| Total Finished Area (Metric): | 63.65 sq m |
| Main Level: | 685 sq ft |
Room Count
| Bedrooms: | 2 |
| Bathrooms: | 2 |
| Full Bathrooms: | 2 |
| Rooms Above Grade: | 5 |
Lot Information
- Elevator
- High Ceilings
- Kitchen Island
- Open Floorplan
- See Remarks
- Stone Counters
- Storage
- Vinyl Windows
- Walk-In Closet(s)
- BBQ gas line
- Courtyard
- Dishwasher
- Electric Stove
- ENERGY STAR Qualified Appliances
- Microwave Hood Fan
- Refrigerator
- Washer/Dryer
- Community Gardens
- Visitor Parking
- Schools Nearby
- Shopping Nearby
- Sidewalks
- Street Lights
- Walking/Bike Paths
- Brick
- Cement Fiber Board
- Silent Floor Joists
- Poured Concrete
- Heated Garage
- Parkade
- Stall
- Titled
- Balcony(s)
Floor plan information is not available for this property.
Monthly Payment Breakdown
Loading Walk Score...
What's Nearby?
Powered by Yelp
REALTOR® Details
Bryan Logel
- (403) 287-3880
- [email protected]
- RE/MAX House of Real Estate
