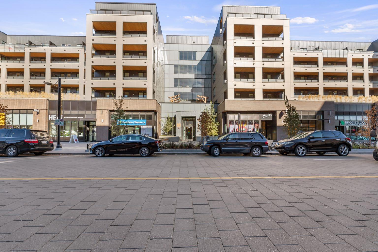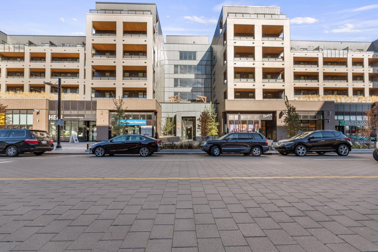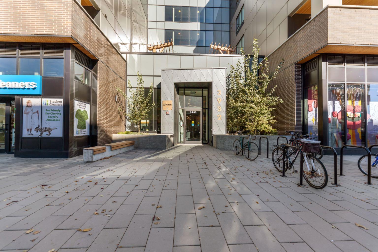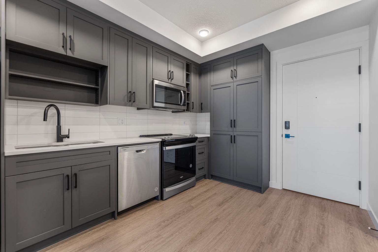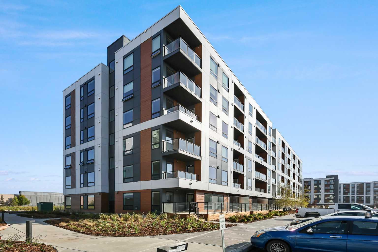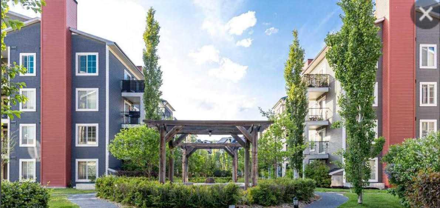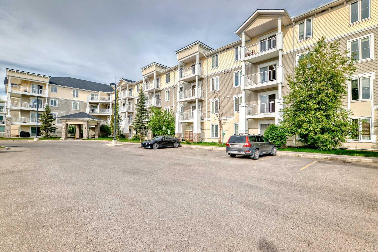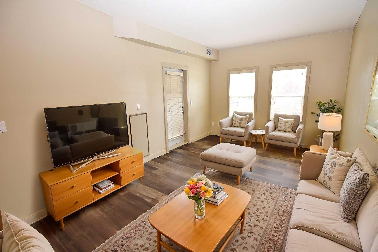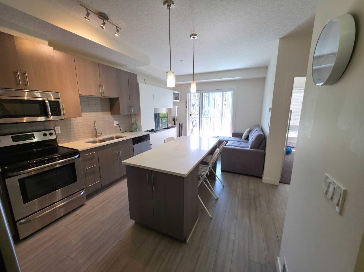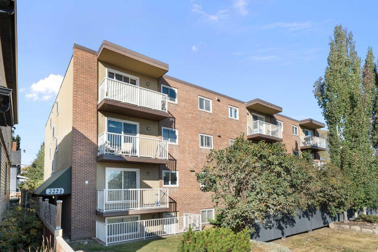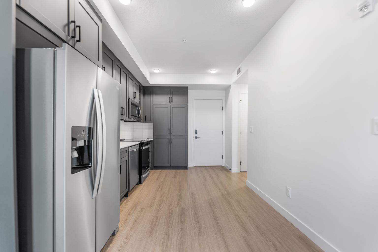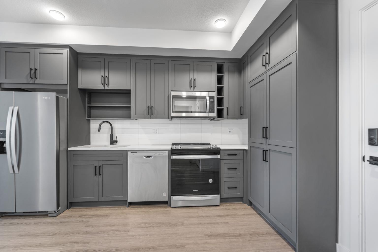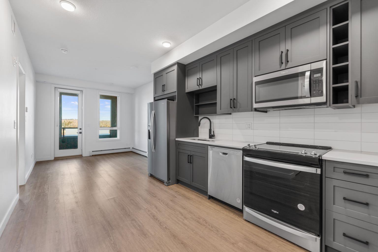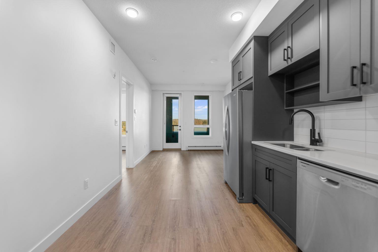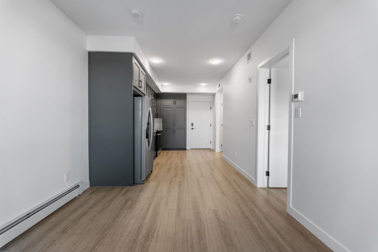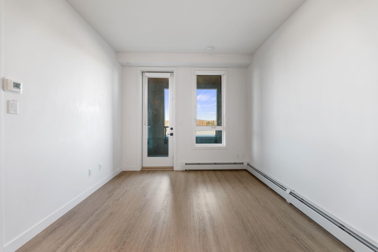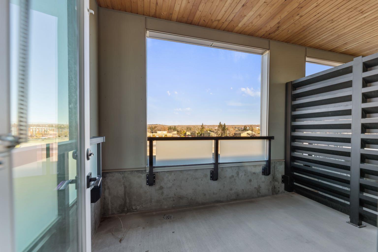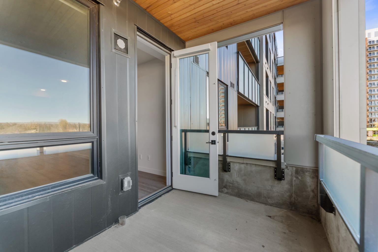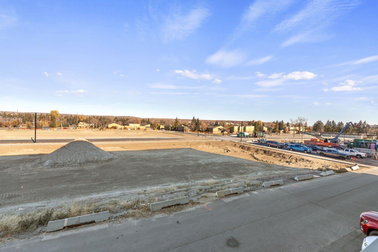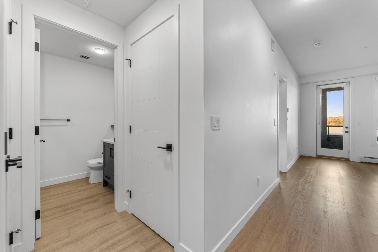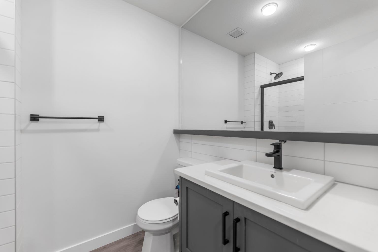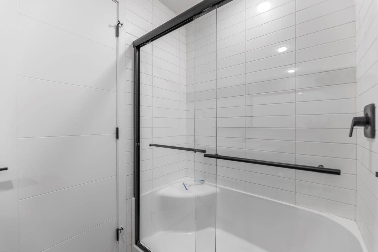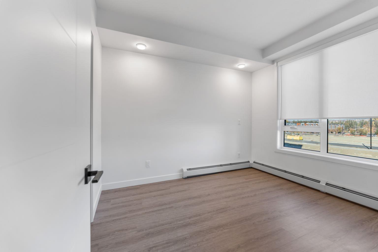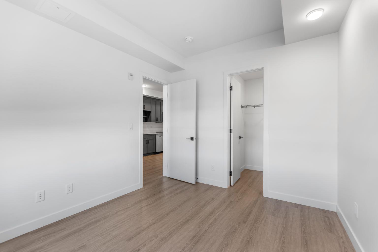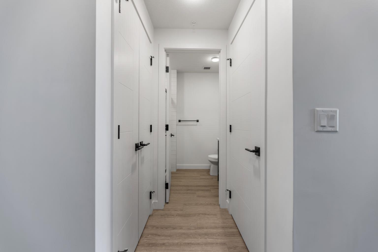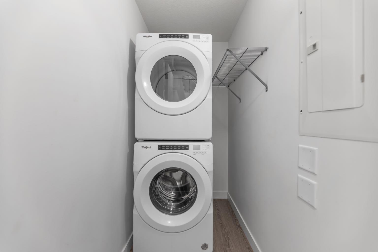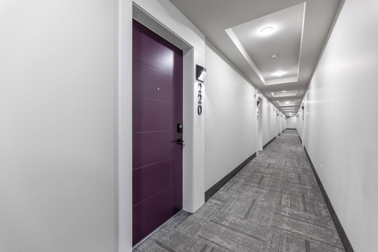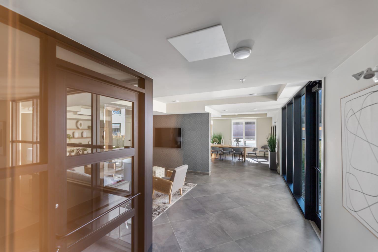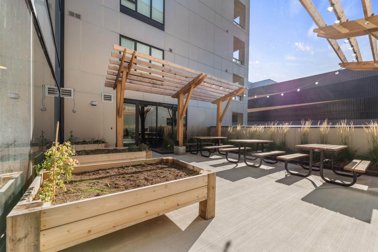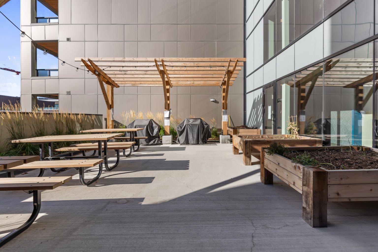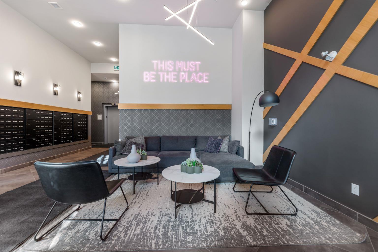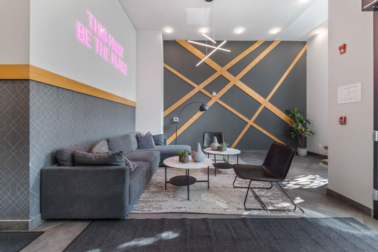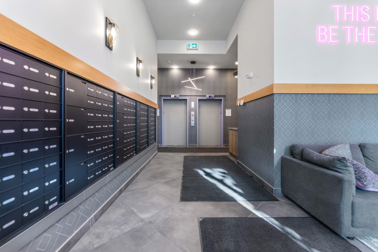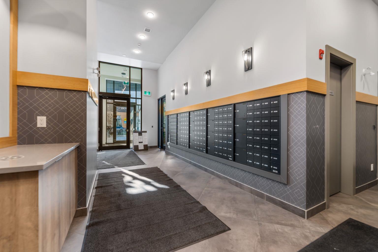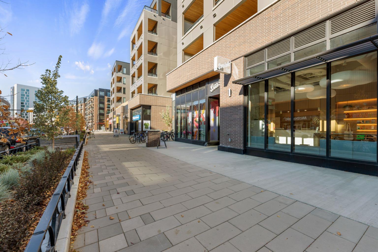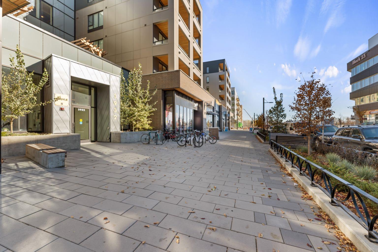220, 3932 University Avenue NW, Calgary, Alberta
Condo For Sale in Calgary, Alberta
$309,000
-
CondoProperty Type
-
1Bedrooms
-
1Bath
-
0Garage
-
503Sq Ft
-
2024Year Built
This bright and modern 1 bedroom 1 bathroom condo is located in the heart of Calgary’s University District. It features an open layout with 9’ ceilings, vinyl plank flooring, quartz countertops, stainless steel appliances and a spacious in-suite laundry area. The kitchen has beautiful shaker-style cabinets with soft-close drawers while the bathroom offers a glass-enclosed shower with a built-in bench. The bedroom includes a walk-in closet and the private balcony is perfect for relaxing or BBQs with a gas line already hooked up. You’ll also find great extra touches like AC rough-in, roller shades and sleek LED lighting throughout. The building includes amazing amenities such as a fully equipped gym, owners’ lounge, party room, meeting space, outdoor terrace and a community garden. You’re steps from great restaurants, grocery stores and theatres plus walking distance to the University of Calgary and just minutes from the Children’s Hospital, Foothills Hospital and Market Mall shopping centre. A perfect spot if you’re looking for something modern, low maintenance and close to everything in one of Calgary’s best newer communities.
| Street Address: | 220, 3932 University Avenue NW |
| City: | Calgary |
| Province/State: | Alberta |
| Postal Code: | N/A |
| County/Parish: | Calgary |
| Subdivision: | University District |
| Country: | Canada |
| Latitude: | 51.07967912 |
| Longitude: | -114.14311539 |
| MLS® Number: | A2264977 |
| Price: | $309,000 |
| Property Area: | 503 Sq ft |
| Bedrooms: | 1 |
| Bathrooms Half: | 0 |
| Bathrooms Full: | 1 |
| Living Area: | 503 Sq ft |
| Building Area: | 0 Sq ft |
| Year Built: | 2024 |
| Listing Date: | Oct 23, 2025 |
| Garage Spaces: | 0 |
| Property Type: | Residential |
| Property Subtype: | Apartment |
| MLS Status: | Active |
Additional Details
| Flooring: | N/A |
| Construction: | Brick,Concrete,Wood Frame |
| Parking: | Off Street |
| Appliances: | See Remarks |
| Stories: | N/A |
| Zoning: | DC |
| Fireplace: | N/A |
| Amenities: | Other |
Utilities & Systems
| Heating: | Baseboard |
| Cooling: | None |
| Property Type | Residential |
| Building Type | Apartment |
| Storeys | 6 |
| Square Footage | 503 sqft |
| Community Name | University District |
| Subdivision Name | University District |
| Title | Leasehold |
| Land Size | Unknown |
| Built in | 2024 |
| Annual Property Taxes | Contact listing agent |
| Parking Type | Off Street |
| Time on MLS Listing | 9 days |
Bedrooms
| Above Grade | 1 |
Bathrooms
| Total | 1 |
| Partial | 0 |
Interior Features
| Appliances Included | See Remarks |
| Flooring | Vinyl Plank |
Building Features
| Features | See Remarks |
| Style | Attached |
| Construction Material | Brick, Concrete, Wood Frame |
| Building Amenities | Other |
| Structures | Balcony(s) |
Heating & Cooling
| Cooling | None |
| Heating Type | Baseboard |
Exterior Features
| Exterior Finish | Brick, Concrete, Wood Frame |
Neighbourhood Features
| Community Features | Other |
| Pets Allowed | Restrictions |
| Amenities Nearby | Other |
Maintenance or Condo Information
| Maintenance Fees | $278 Monthly |
| Maintenance Fees Include | Common Area Maintenance, Heat, Insurance, Reserve Fund Contributions |
Parking
| Parking Type | Off Street |
Interior Size
| Total Finished Area: | 503 sq ft |
| Total Finished Area (Metric): | 46.73 sq m |
| Main Level: | 503 sq ft |
Room Count
| Bedrooms: | 1 |
| Bathrooms: | 1 |
| Full Bathrooms: | 1 |
| Rooms Above Grade: | 1 |
Lot Information
Legal
| Legal Description: | 2312292;10 |
| Title to Land: | Leasehold |
- See Remarks
- Other
- Brick
- Concrete
- Wood Frame
- Off Street
- Balcony(s)
Floor plan information is not available for this property.
Monthly Payment Breakdown
Loading Walk Score...
What's Nearby?
Powered by Yelp
REALTOR® Details
Neira Makin
- (403) 401-8058
- [email protected]
- TREC The Real Estate Company
