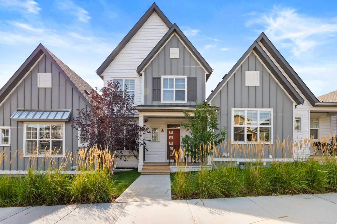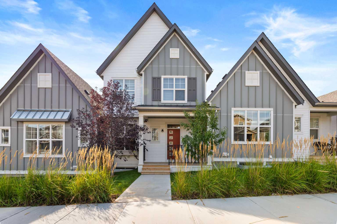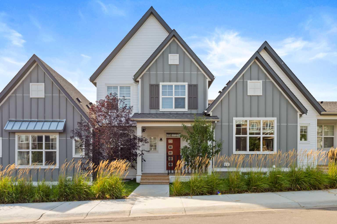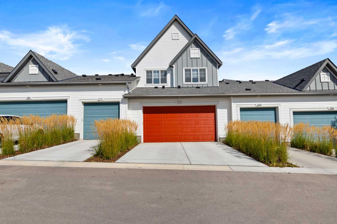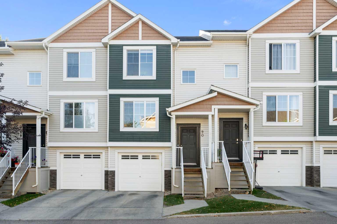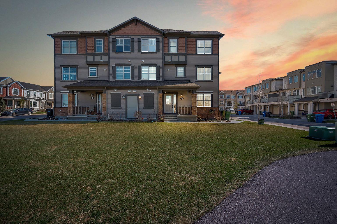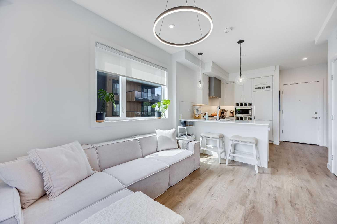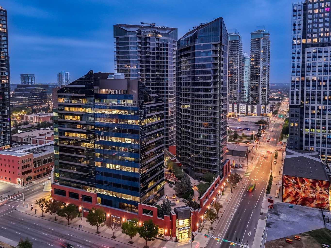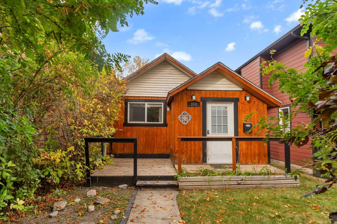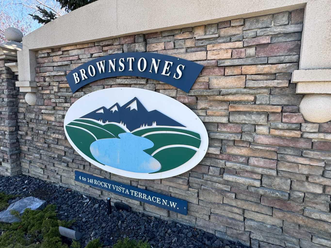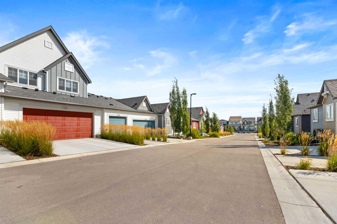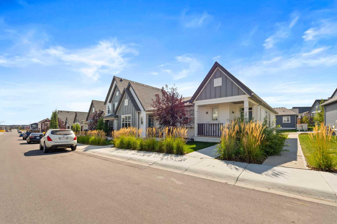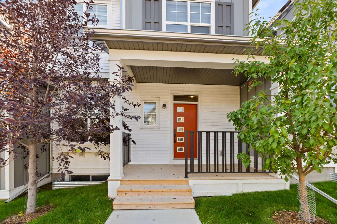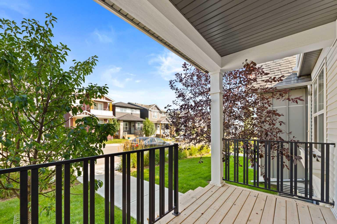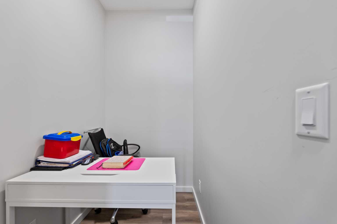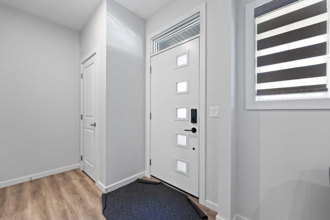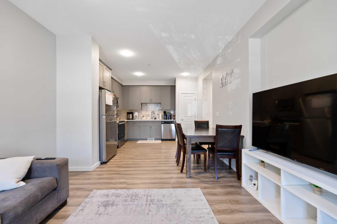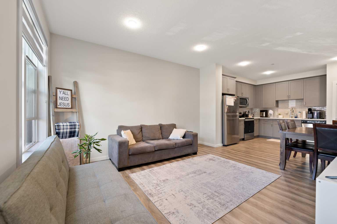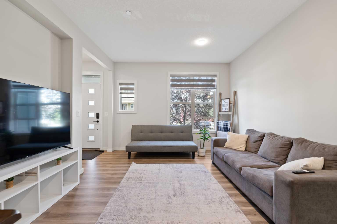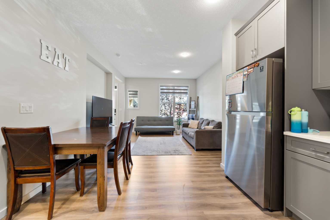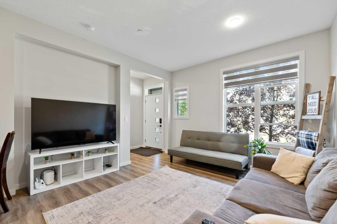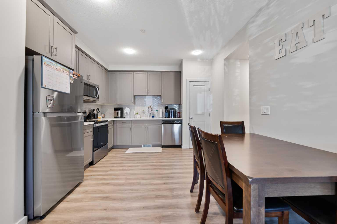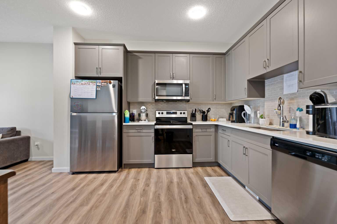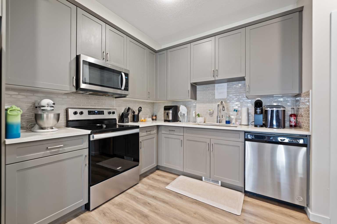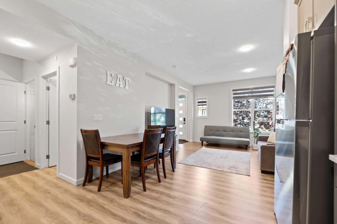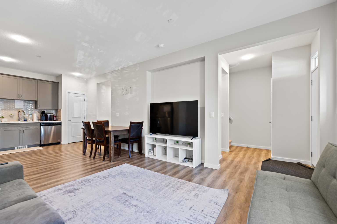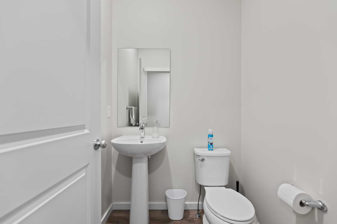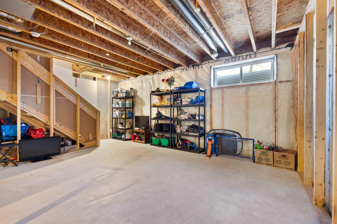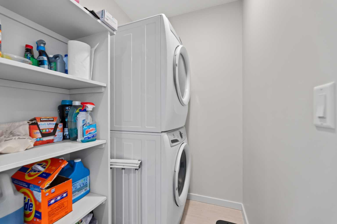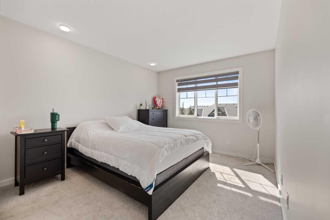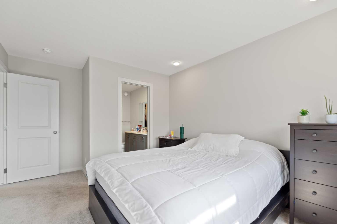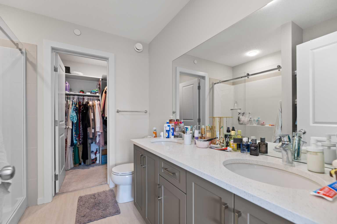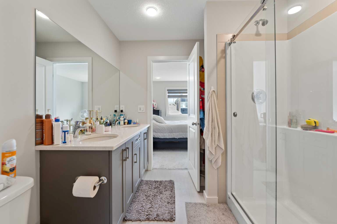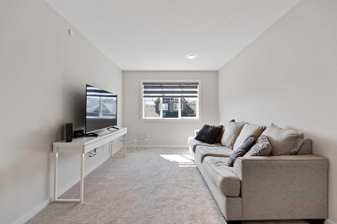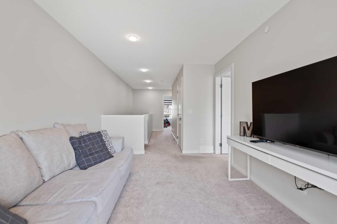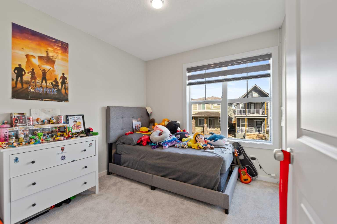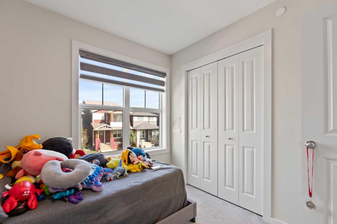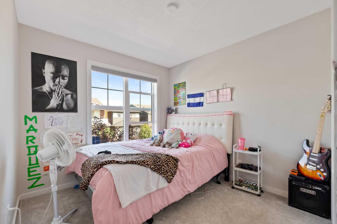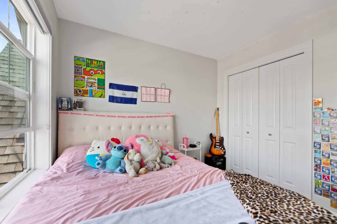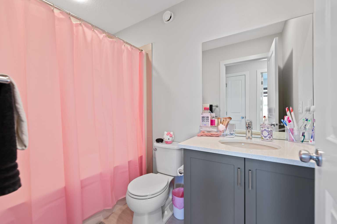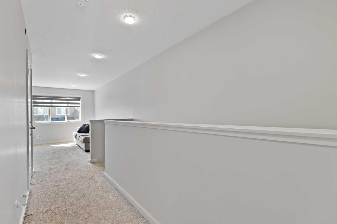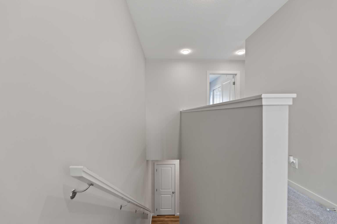273 Lucas Avenue NW, Calgary, Alberta
Condo For Sale in Calgary, Alberta
$519,999
-
CondoProperty Type
-
3Bedrooms
-
3Bath
-
2Garage
-
1,460Sq Ft
-
2021Year Built
Welcome to this beautifully designed 3-bedroom, 2.5-bathroom condo townhouse offering 1,460 sq. ft. of modern living space, complete with thoughtful upgrades and versatile living areas. The main floor features an open-concept layout with a bright living and dining area, a stylish kitchen with ample cabinetry, and a convenient den/home office — perfect for remote work or study. Upstairs, enjoy a bonus room that provides flexible space for a second living area, playroom, or media room. The upper level also includes a spacious primary suite with a walk-in closet and private ensuite, two additional bedrooms, and the convenience of second-floor laundry. Additional highlights include a double attached garage, ample storage, and a low-maintenance lifestyle in a well-managed community. Don’t miss this exceptional opportunity — schedule your showing today!
| Street Address: | 273 Lucas Avenue NW |
| City: | Calgary |
| Province/State: | Alberta |
| Postal Code: | N/A |
| County/Parish: | Calgary |
| Subdivision: | Livingston |
| Country: | Canada |
| Latitude: | 51.18826590 |
| Longitude: | -114.07575150 |
| MLS® Number: | A2252872 |
| Price: | $519,999 |
| Property Area: | 1,460 Sq ft |
| Bedrooms: | 3 |
| Bathrooms Half: | 1 |
| Bathrooms Full: | 2 |
| Living Area: | 1,460 Sq ft |
| Building Area: | 0 Sq ft |
| Year Built: | 2021 |
| Listing Date: | Sep 02, 2025 |
| Garage Spaces: | 2 |
| Property Type: | Residential |
| Property Subtype: | Row/Townhouse |
| MLS Status: | Active |
Additional Details
| Flooring: | N/A |
| Construction: | Vinyl Siding,Wood Frame |
| Parking: | Double Garage Attached |
| Appliances: | Dishwasher,Electric Range,Microwave Hood Fan,Refrigerator,Washer/Dryer Stacked |
| Stories: | N/A |
| Zoning: | M-Gd60 |
| Fireplace: | N/A |
| Amenities: | Park,Shopping Nearby |
Utilities & Systems
| Heating: | Forced Air,Natural Gas |
| Cooling: | None |
| Property Type | Residential |
| Building Type | Row/Townhouse |
| Square Footage | 1,460 sqft |
| Community Name | Livingston |
| Subdivision Name | Livingston |
| Title | Fee Simple |
| Land Size | Unknown |
| Built in | 2021 |
| Annual Property Taxes | Contact listing agent |
| Parking Type | Garage |
| Time on MLS Listing | 62 days |
Bedrooms
| Above Grade | 3 |
Bathrooms
| Total | 3 |
| Partial | 1 |
Interior Features
| Appliances Included | Dishwasher, Electric Range, Microwave Hood Fan, Refrigerator, Washer/Dryer Stacked |
| Flooring | Carpet, Vinyl |
Building Features
| Features | No Animal Home |
| Style | Attached |
| Construction Material | Vinyl Siding, Wood Frame |
| Building Amenities | Recreation Facilities |
| Structures | Front Porch |
Heating & Cooling
| Cooling | None |
| Heating Type | Forced Air, Natural Gas |
Exterior Features
| Exterior Finish | Vinyl Siding, Wood Frame |
Neighbourhood Features
| Community Features | Park, Shopping Nearby |
| Pets Allowed | Restrictions |
| Amenities Nearby | Park, Shopping Nearby |
Maintenance or Condo Information
| Maintenance Fees | $298 Monthly |
| Maintenance Fees Include | Maintenance Grounds, Trash |
Parking
| Parking Type | Garage |
| Total Parking Spaces | 4 |
Interior Size
| Total Finished Area: | 1,460 sq ft |
| Total Finished Area (Metric): | 135.64 sq m |
Room Count
| Bedrooms: | 3 |
| Bathrooms: | 3 |
| Full Bathrooms: | 2 |
| Half Bathrooms: | 1 |
| Rooms Above Grade: | 7 |
Lot Information
- No Animal Home
- None
- Dishwasher
- Electric Range
- Microwave Hood Fan
- Refrigerator
- Washer/Dryer Stacked
- Recreation Facilities
- Full
- Park
- Shopping Nearby
- Vinyl Siding
- Wood Frame
- Poured Concrete
- Back Lane
- Double Garage Attached
- Front Porch
Floor plan information is not available for this property.
Monthly Payment Breakdown
Loading Walk Score...
What's Nearby?
Powered by Yelp
