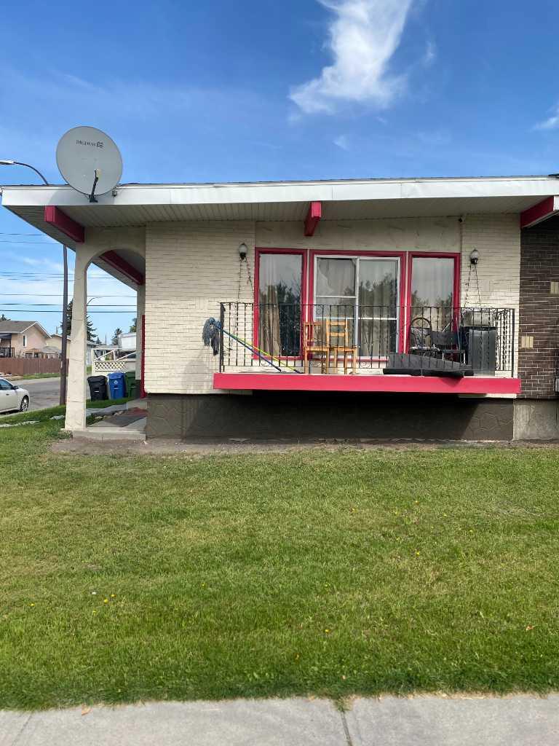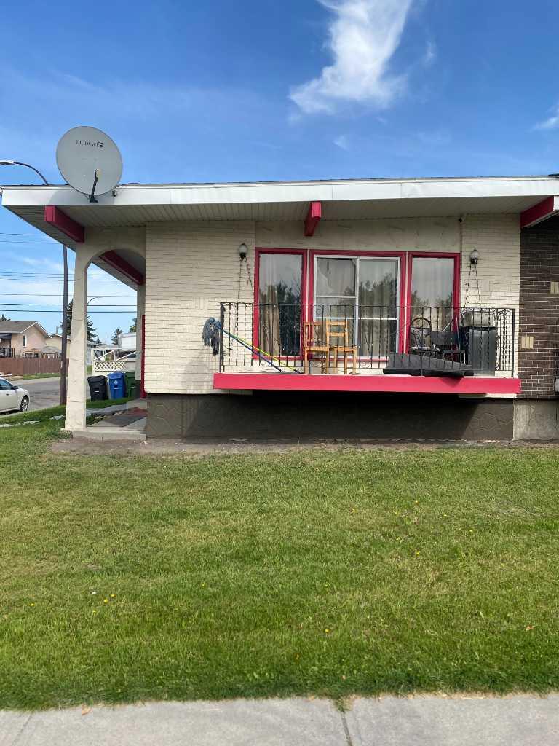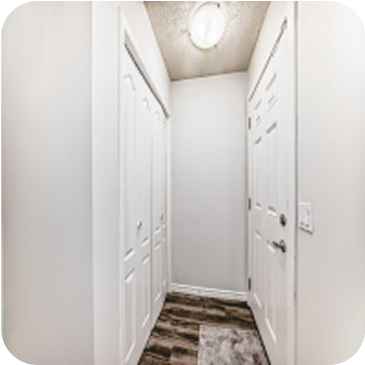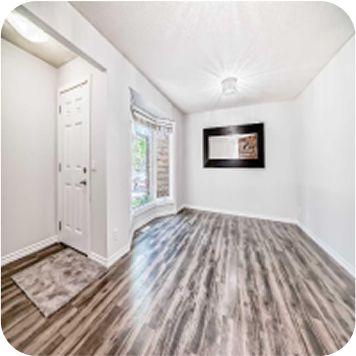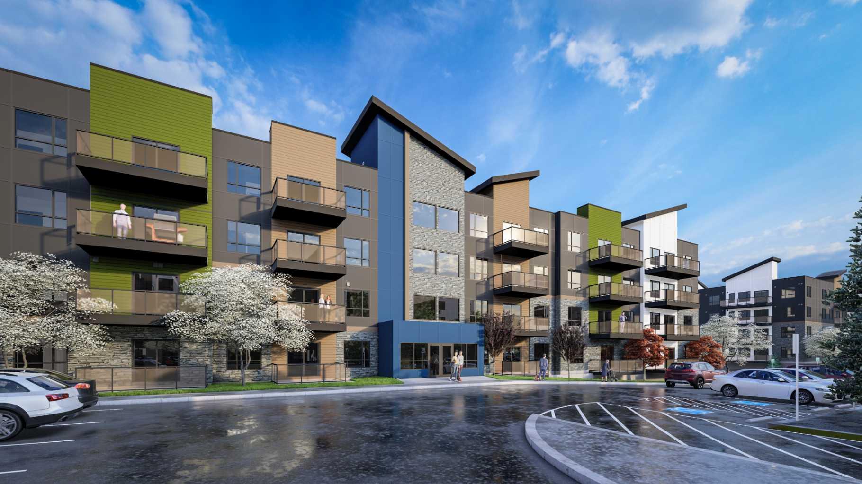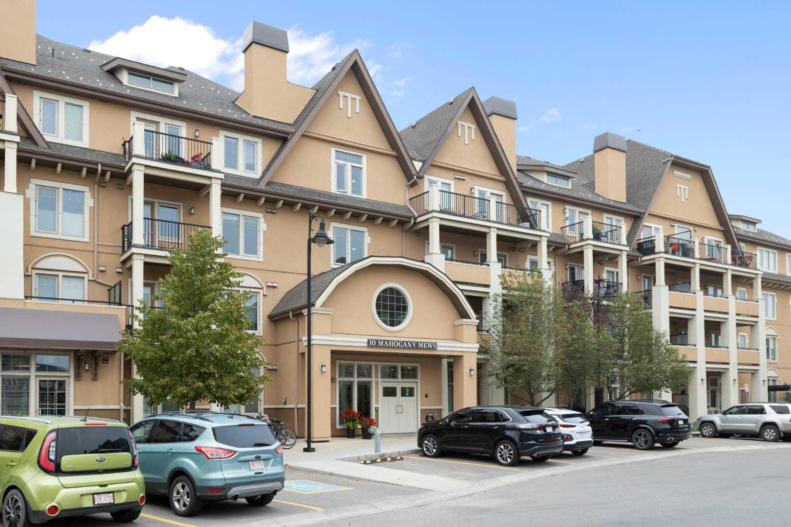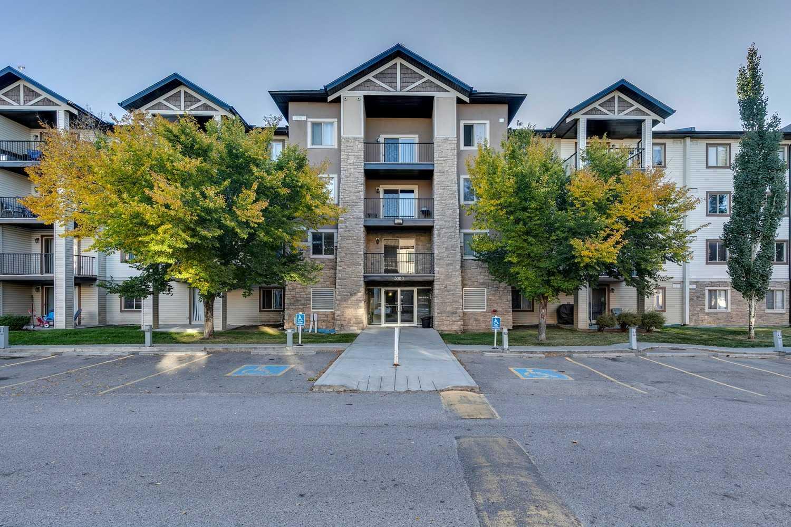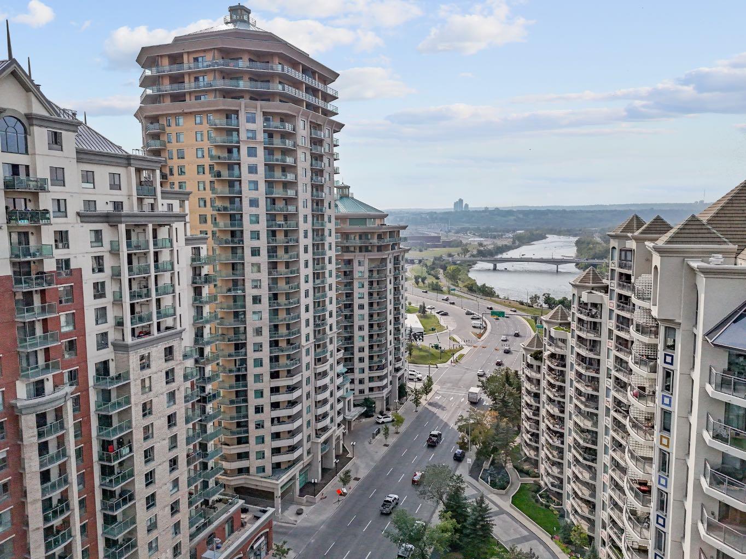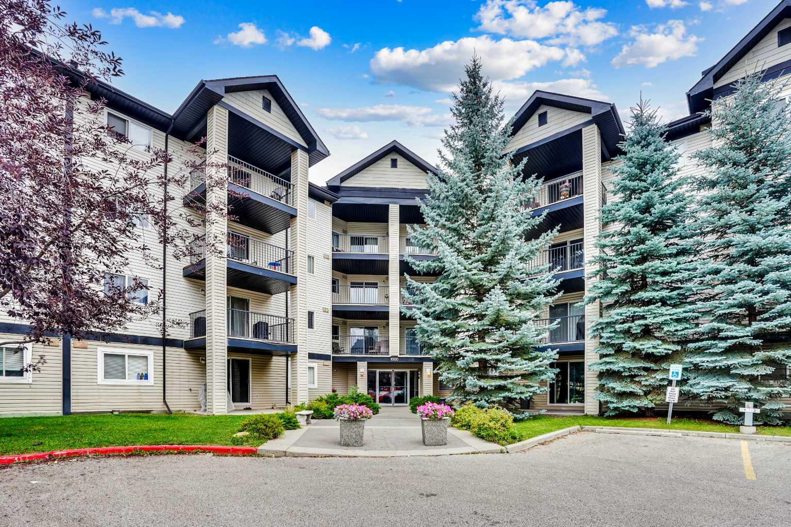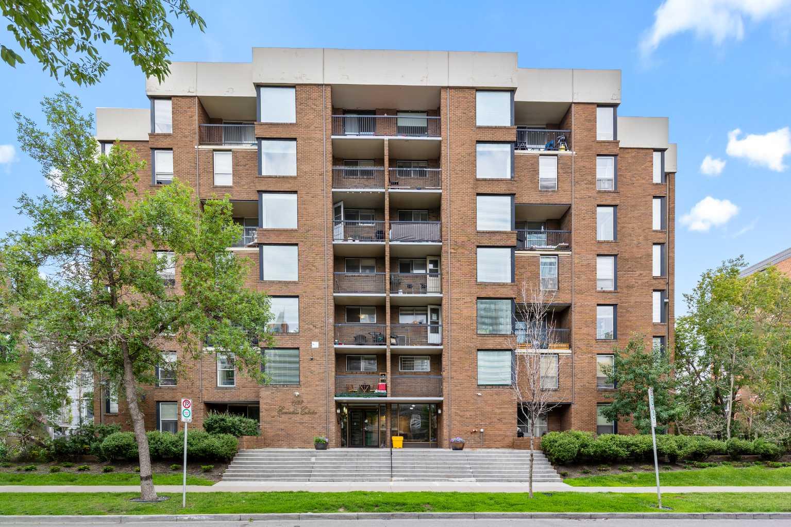5522 8 Avenue SE, Calgary, Alberta
Residential For Sale in Calgary, Alberta
$370,000
-
ResidentialProperty Type
-
5Bedrooms
-
2Bath
-
0Garage
-
979Sq Ft
-
1971Year Built
Disclosure: this is a civil enforcement listing, measurements and most of the information for this listing have been taken from a previous listing. Once we receive an offer, the lawyer will request a judge to book a court date at which time all offers will be presented and may grant access to the property for a viewing/ home inspection provided that is a condition. Home being 'sold as is, where is'.
| Street Address: | 5522 8 Avenue SE |
| City: | Calgary |
| Province/State: | Alberta |
| Postal Code: | N/A |
| County/Parish: | Calgary |
| Subdivision: | Penbrooke Meadows |
| Country: | Canada |
| Latitude: | 51.04519152 |
| Longitude: | -113.95314208 |
| MLS® Number: | A2252445 |
| Price: | $370,000 |
| Property Area: | 979 Sq ft |
| Bedrooms: | 5 |
| Bathrooms Half: | 0 |
| Bathrooms Full: | 2 |
| Living Area: | 979 Sq ft |
| Building Area: | 0 Sq ft |
| Year Built: | 1971 |
| Listing Date: | Aug 29, 2025 |
| Garage Spaces: | 0 |
| Property Type: | Residential |
| Property Subtype: | Semi Detached (Half Duplex) |
| MLS Status: | Active |
Additional Details
| Flooring: | N/A |
| Construction: | Brick,Stucco |
| Parking: | Parking Pad |
| Appliances: | See Remarks |
| Stories: | N/A |
| Zoning: | R-CG |
| Fireplace: | N/A |
| Amenities: | Playground,Schools Nearby,Shopping Nearby,Sidewalks,Street Lights |
Utilities & Systems
| Heating: | See Remarks |
| Cooling: | None |
| Property Type | Residential |
| Building Type | Semi Detached (Half Duplex) |
| Square Footage | 979 sqft |
| Community Name | Penbrooke Meadows |
| Subdivision Name | Penbrooke Meadows |
| Title | Fee Simple |
| Land Size | 3,735 sqft |
| Built in | 1971 |
| Annual Property Taxes | Contact listing agent |
| Parking Type | Parking Pad |
| Time on MLS Listing | 36 days |
Bedrooms
| Above Grade | 3 |
Bathrooms
| Total | 2 |
| Partial | 0 |
Interior Features
| Appliances Included | See Remarks |
| Flooring | See Remarks |
Building Features
| Features | See Remarks |
| Construction Material | Brick, Stucco |
| Structures | Balcony(s) |
Heating & Cooling
| Cooling | None |
| Heating Type | See Remarks |
Exterior Features
| Exterior Finish | Brick, Stucco |
Neighbourhood Features
| Community Features | Playground, Schools Nearby, Shopping Nearby, Sidewalks, Street Lights |
| Amenities Nearby | Playground, Schools Nearby, Shopping Nearby, Sidewalks, Street Lights |
Parking
| Parking Type | Parking Pad |
| Total Parking Spaces | 1 |
Interior Size
| Total Finished Area: | 979 sq ft |
| Total Finished Area (Metric): | 90.95 sq m |
Room Count
| Bedrooms: | 5 |
| Bathrooms: | 2 |
| Full Bathrooms: | 2 |
| Rooms Above Grade: | 3 |
Lot Information
| Lot Size: | 3,735 sq ft |
| Lot Size (Acres): | 0.09 acres |
| Frontage: | 6 ft |
- See Remarks
- Lighting
- Playground
- Schools Nearby
- Shopping Nearby
- Sidewalks
- Street Lights
- Brick
- Stucco
- Poured Concrete
- Parking Pad
- Balcony(s)
Floor plan information is not available for this property.
Monthly Payment Breakdown
Loading Walk Score...
What's Nearby?
Powered by Yelp
