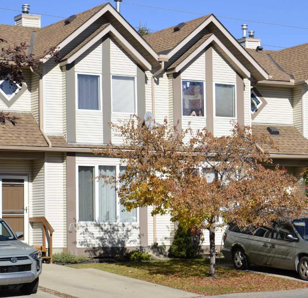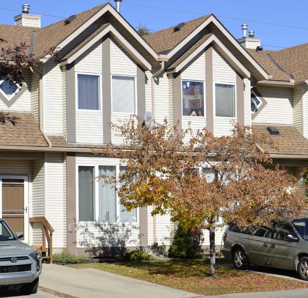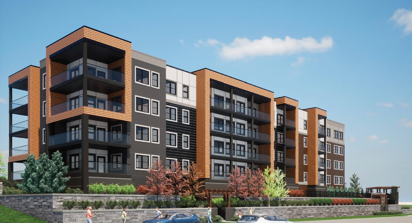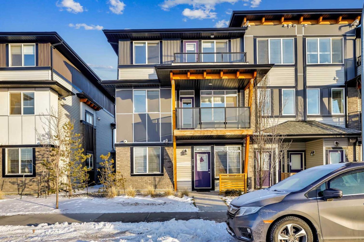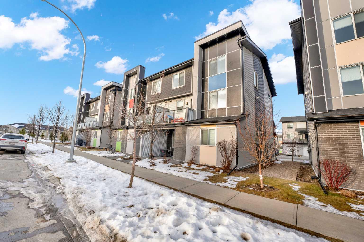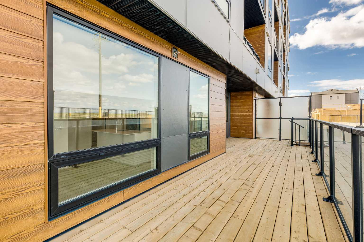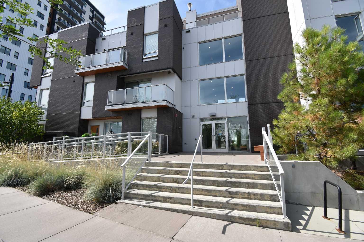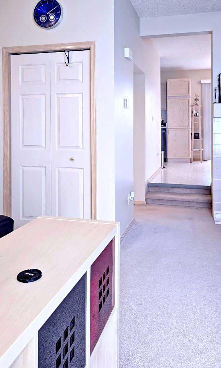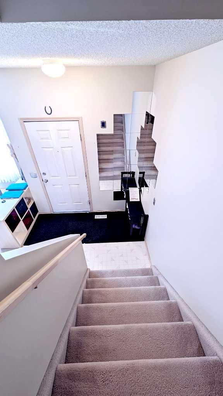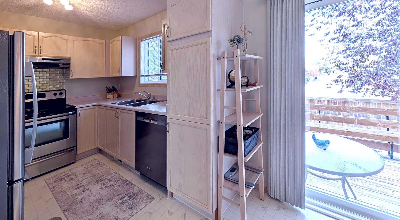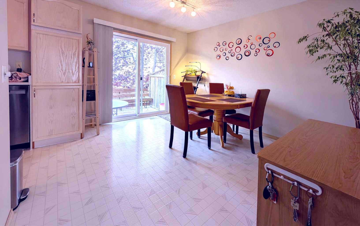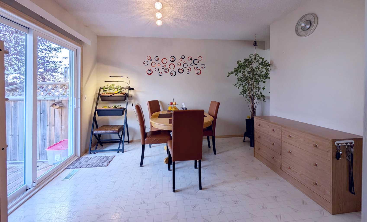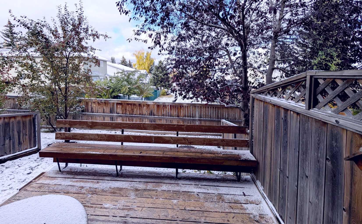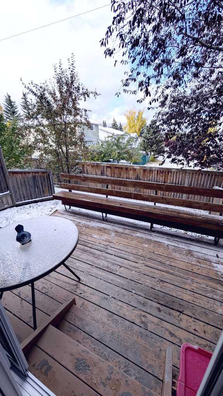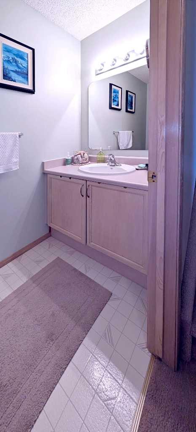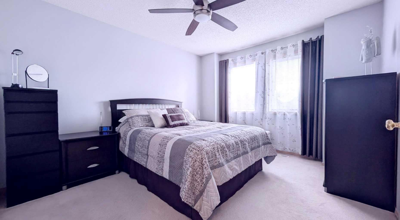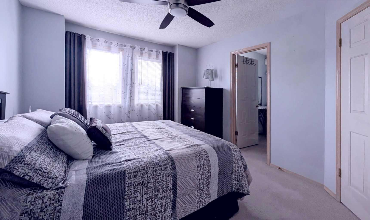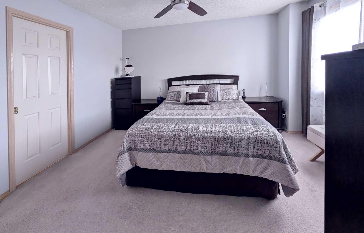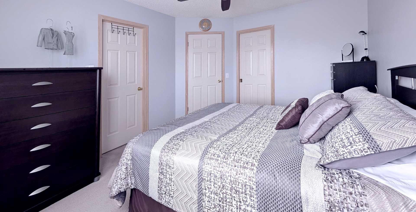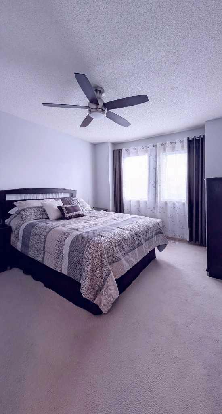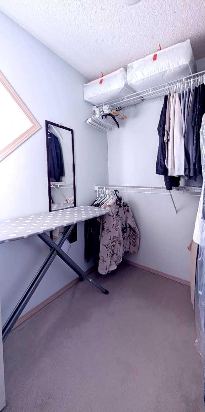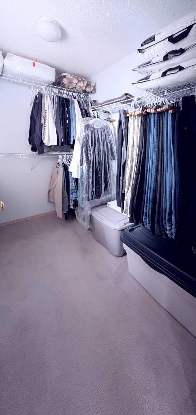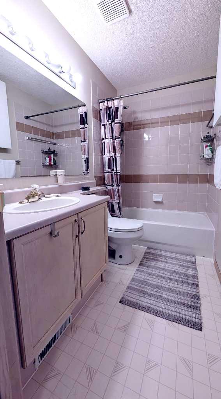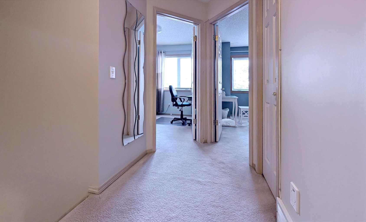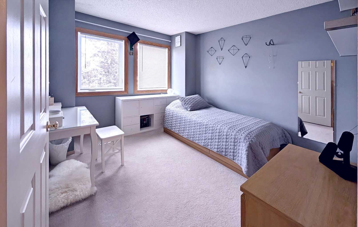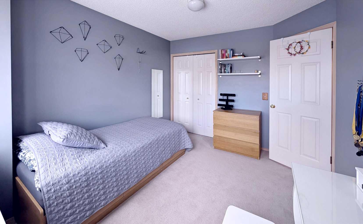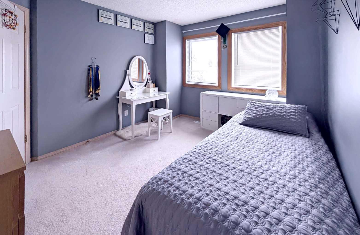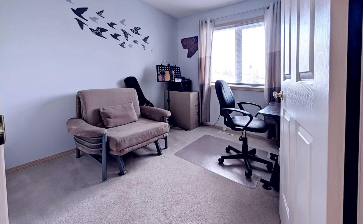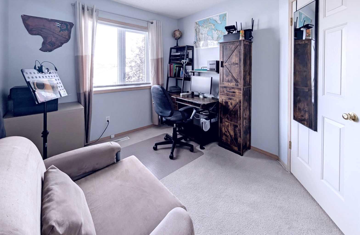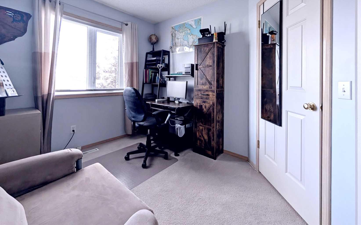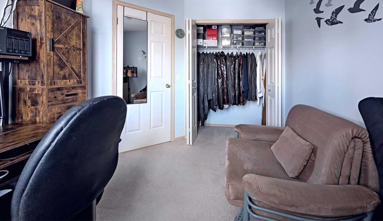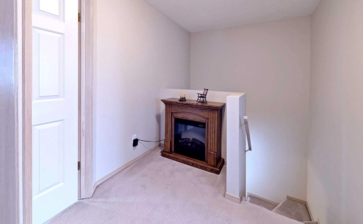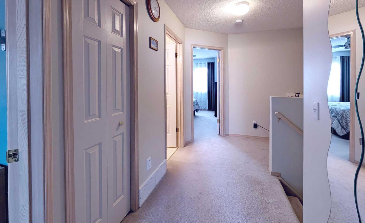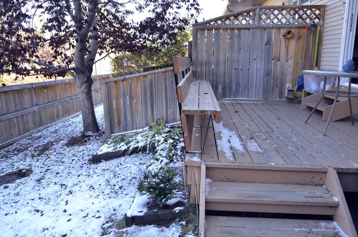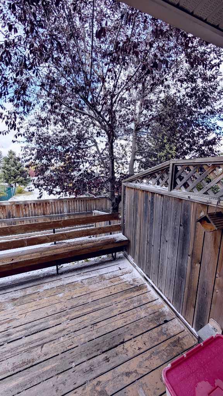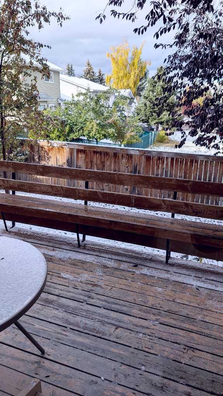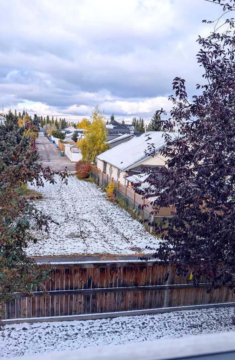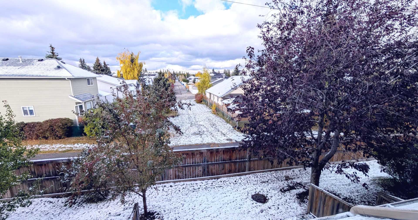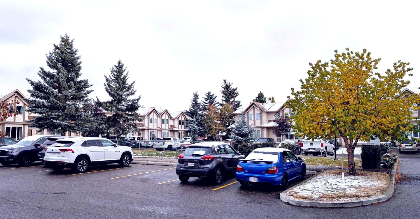12 Shawbrooke Court SW, Calgary, Alberta
Condo For Sale in Calgary, Alberta
$409,000
-
CondoProperty Type
-
3Bedrooms
-
1Bath
-
0Garage
-
1,215Sq Ft
-
1994Year Built
This beautifully maintained 3-bedroom, 2-bath townhouse in Shawnessy is move-in ready and offers exceptional value in a quiet, well-kept complex with no rear neighbors and serene views of green space. Located just minutes from playgrounds, schools, shopping, parks, restaurants, and transit—including the C-Train—this home combines convenience with tranquility. The spacious entrance opens into a bright living room with soaring 9' ceilings, large windows that flood the space with natural light, and a cozy tile-surround gas fireplace with a mantel. A few steps up, the dining area overlooks the private backyard and connects to a well-appointed kitchen featuring newer stainless steel appliances, ample cabinetry, and direct access to a generous deck surrounded by mature trees for added privacy. The fenced deck includes a built-in bench and BBQ area, perfect for entertaining. Upstairs, you'll find three comfortable bedrooms including a primary suite with a large walk-in closet, a full bathroom, and a versatile nook ideal for a small office or reading space. The basement offers plenty of storage along with laundry and utility rooms. Recent upgrades include new kitchen appliances, lighting fixtures, fresh paint throughout, newer windows, and new patio doors. The complex itself has seen improvements such as a new roof, updated exterior siding, and new porches. This unit comes with two parking stalls—one on your private driveway and another conveniently located across from the unit. With its exceptional cleanliness, thoughtful updates, and prime location, this home is a rare find you won’t want to miss.
| Street Address: | 12 Shawbrooke Court SW |
| City: | Calgary |
| Province/State: | Alberta |
| Postal Code: | N/A |
| County/Parish: | Calgary |
| Subdivision: | Shawnessy |
| Country: | Canada |
| Latitude: | 50.90668498 |
| Longitude: | -114.09331656 |
| MLS® Number: | A2264129 |
| Price: | $409,000 |
| Property Area: | 1,215 Sq ft |
| Bedrooms: | 3 |
| Bathrooms Half: | 0 |
| Bathrooms Full: | 1 |
| Living Area: | 1,215 Sq ft |
| Building Area: | 0 Sq ft |
| Year Built: | 1994 |
| Listing Date: | Oct 14, 2025 |
| Garage Spaces: | 0 |
| Property Type: | Residential |
| Property Subtype: | Row/Townhouse |
| MLS Status: | Active |
Additional Details
| Flooring: | N/A |
| Construction: | Vinyl Siding,Wood Frame |
| Parking: | Additional Parking,Assigned,Driveway,Front Drive,On Street,Parking Lot,Parking Pad,Stall |
| Appliances: | Dishwasher,Dryer,Electric Range,Range Hood,Refrigerator,Washer |
| Stories: | N/A |
| Zoning: | M-CG d44 |
| Fireplace: | N/A |
| Amenities: | Park,Playground,Schools Nearby,Shopping Nearby,Sidewalks,Street Lights,Walking/Bike Paths |
Utilities & Systems
| Heating: | Forced Air,Natural Gas |
| Cooling: | None |
| Property Type | Residential |
| Building Type | Row/Townhouse |
| Square Footage | 1,215 sqft |
| Community Name | Shawnessy |
| Subdivision Name | Shawnessy |
| Title | Leasehold |
| Land Size | 1,634 sqft |
| Built in | 1994 |
| Annual Property Taxes | Contact listing agent |
| Parking Type | Additional Parking |
Bedrooms
| Above Grade | 3 |
Bathrooms
| Total | 1 |
| Partial | 0 |
Interior Features
| Appliances Included | Dishwasher, Dryer, Electric Range, Range Hood, Refrigerator, Washer |
| Flooring | Carpet, Linoleum |
Building Features
| Features | Ceiling Fan(s), Closet Organizers, High Ceilings, Laminate Counters, No Smoking Home, Storage, Vinyl Windows |
| Style | Attached |
| Construction Material | Vinyl Siding, Wood Frame |
| Building Amenities | Parking, Playground, Snow Removal, Trash |
| Structures | Deck, Front Porch |
Heating & Cooling
| Cooling | None |
| Heating Type | Forced Air, Natural Gas |
Exterior Features
| Exterior Finish | Vinyl Siding, Wood Frame |
Neighbourhood Features
| Community Features | Park, Playground, Schools Nearby, Shopping Nearby, Sidewalks, Street Lights, Walking/Bike Paths |
| Pets Allowed | Yes |
| Amenities Nearby | Park, Playground, Schools Nearby, Shopping Nearby, Sidewalks, Street Lights, Walking/Bike Paths |
Maintenance or Condo Information
| Maintenance Fees | $447 Monthly |
| Maintenance Fees Include | Amenities of HOA/Condo, Common Area Maintenance, Insurance, Maintenance Grounds, Parking, Professional Management, Reserve Fund Contributions, Snow Removal, Trash |
Parking
| Parking Type | Additional Parking |
| Total Parking Spaces | 2 |
Interior Size
| Total Finished Area: | 1,215 sq ft |
| Total Finished Area (Metric): | 112.88 sq m |
Room Count
| Bedrooms: | 3 |
| Bathrooms: | 1 |
| Full Bathrooms: | 1 |
| Rooms Above Grade: | 6 |
Lot Information
| Lot Size: | 1,634 sq ft |
| Lot Size (Acres): | 0.04 acres |
| Frontage: | 20 ft |
Legal
| Legal Description: | 9411947;30;336 |
| Title to Land: | Leasehold |
- Ceiling Fan(s)
- Closet Organizers
- High Ceilings
- Laminate Counters
- No Smoking Home
- Storage
- Vinyl Windows
- BBQ gas line
- Courtyard
- Lighting
- Playground
- Private Entrance
- Private Yard
- Dishwasher
- Dryer
- Electric Range
- Range Hood
- Refrigerator
- Washer
- Parking
- Snow Removal
- Trash
- Full
- Unfinished
- Park
- Schools Nearby
- Shopping Nearby
- Sidewalks
- Street Lights
- Walking/Bike Paths
- Vinyl Siding
- Wood Frame
- Electric
- Living Room
- Tile
- Poured Concrete
- Back Yard
- Backs on to Park/Green Space
- Few Trees
- Fruit Trees/Shrub(s)
- Interior Lot
- Landscaped
- No Neighbours Behind
- Paved
- Rectangular Lot
- Street Lighting
- Treed
- Additional Parking
- Assigned
- Driveway
- Front Drive
- On Street
- Parking Lot
- Parking Pad
- Stall
- Deck
- Front Porch
Floor plan information is not available for this property.
Monthly Payment Breakdown
Loading Walk Score...
What's Nearby?
Powered by Yelp
REALTOR® Details
Valentyna Volkova
- (403) 270-4060
- [email protected]
- TREC The Real Estate Company
