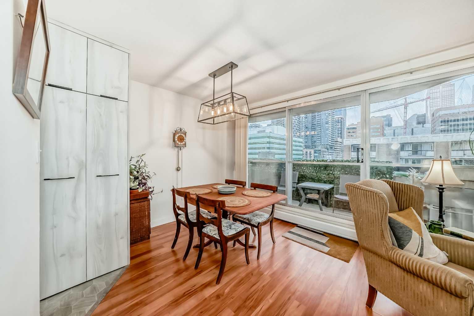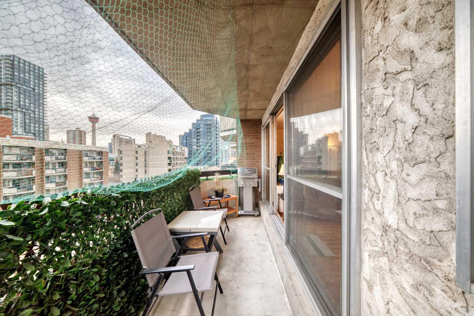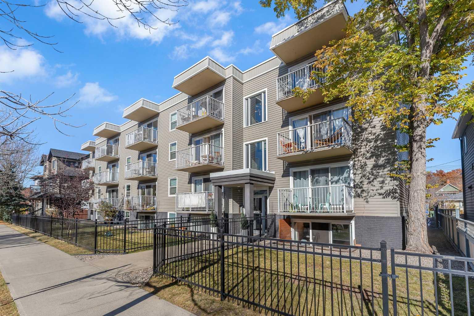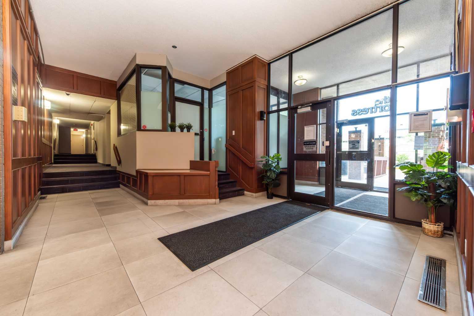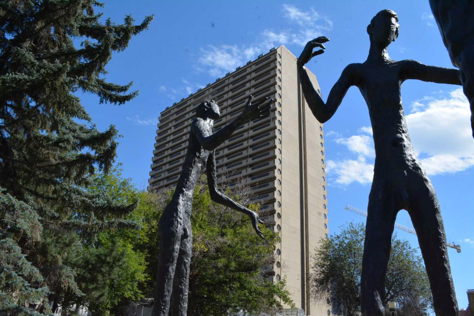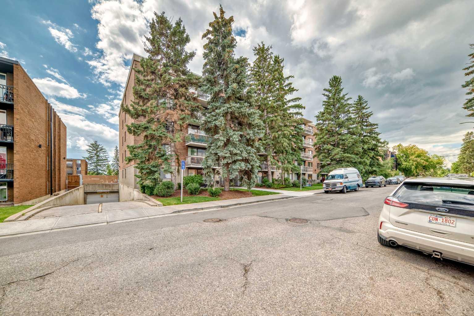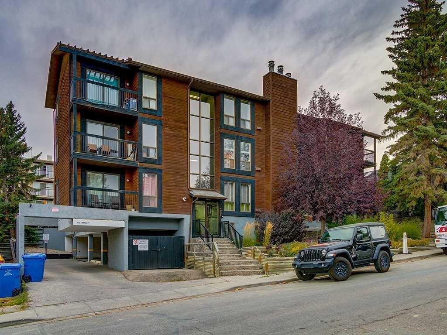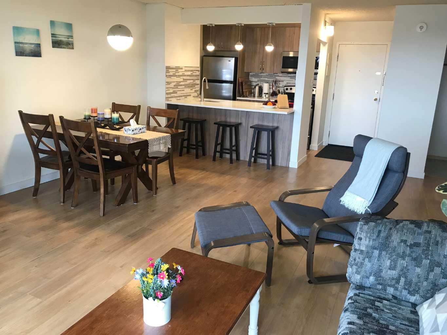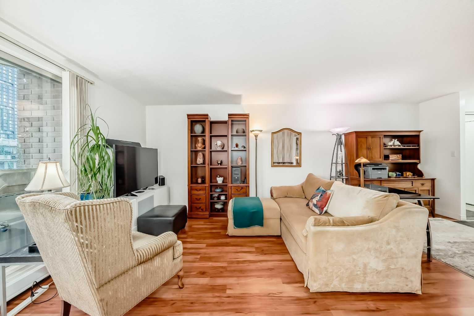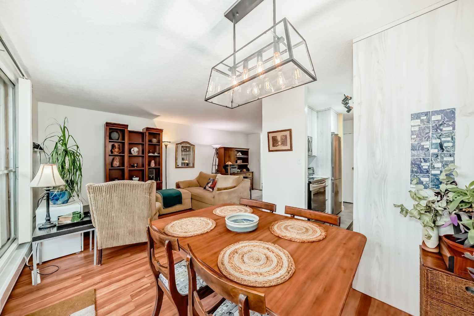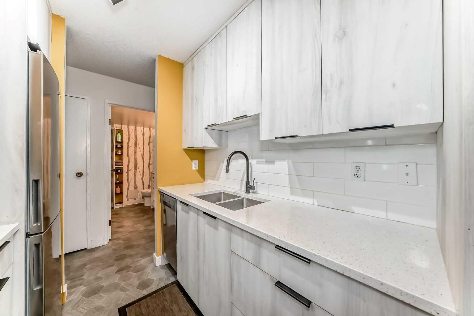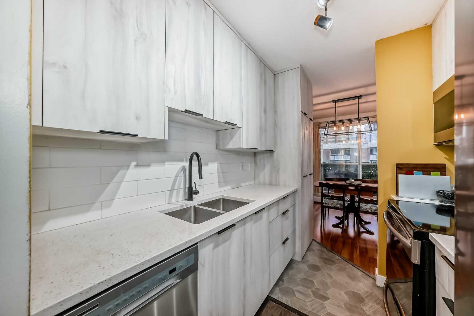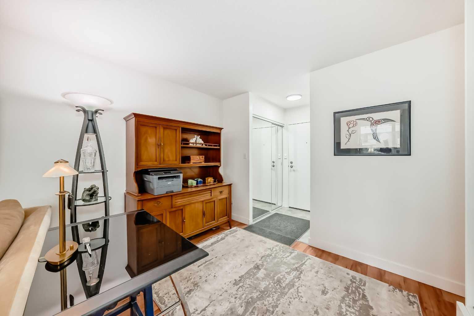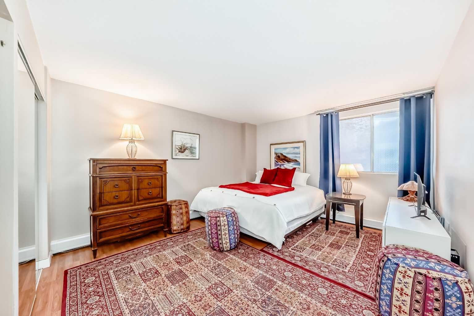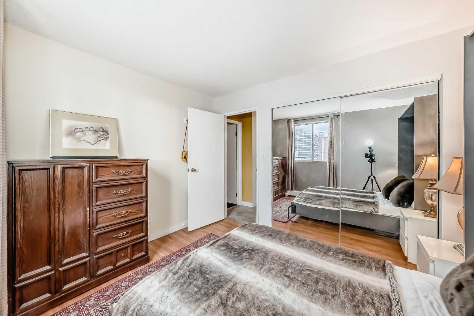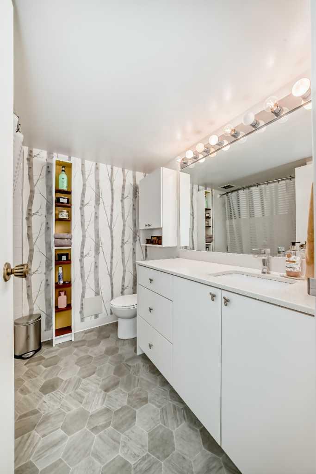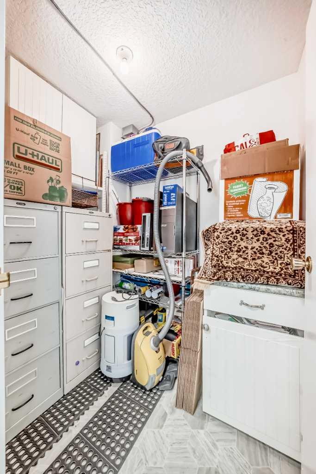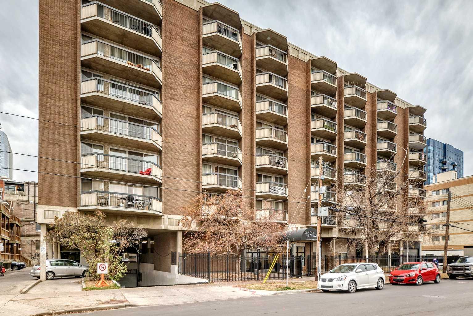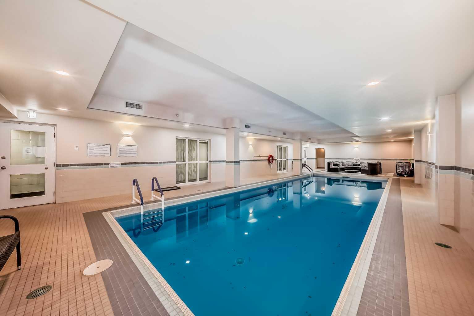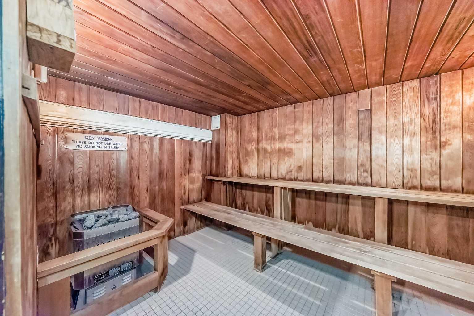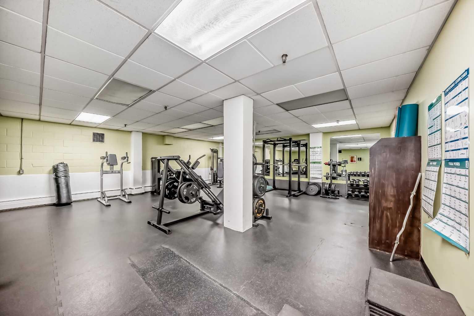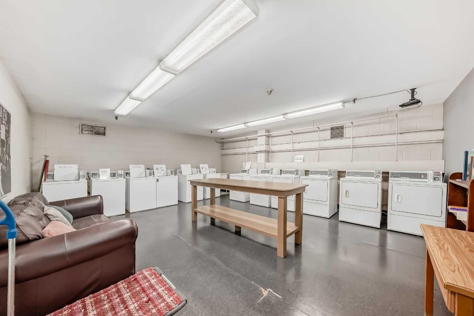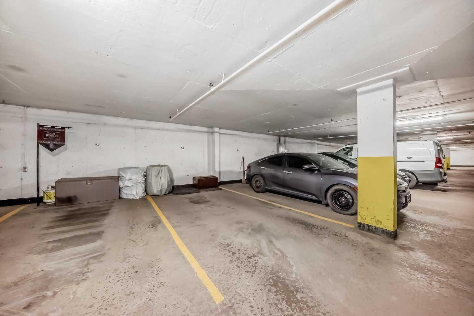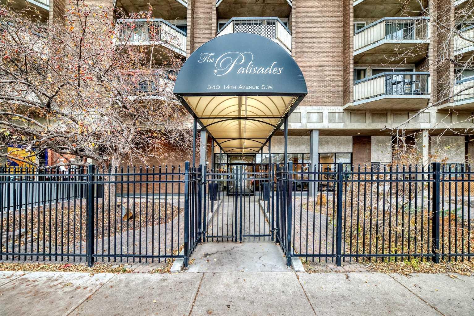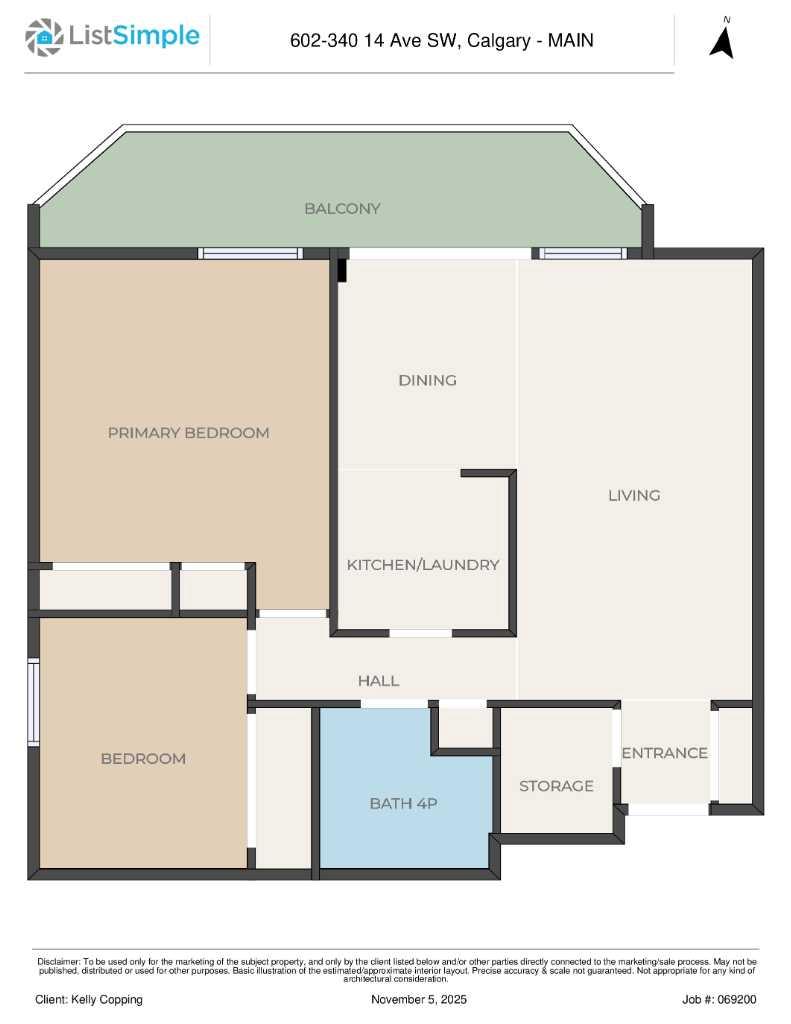602, 340 14 Avenue SW, Calgary, Alberta
Condo For Sale in Calgary, Alberta
$259,900
-
CondoProperty Type
-
2Bedrooms
-
1Bath
-
0Garage
-
848Sq Ft
-
1971Year Built
Meticulously renovated and filled with natural light from large windows and an oversized patio door, this stunning two-bedroom corner unit condo has everything you need. Enjoy easy access to work or play with parks, Downtown, Mission, and 17th Ave all nearby, plus a full suite of great amenities for when you're home - a saltwater indoor pool, dry sauna, well-equipped gym with newer machines, and secure bicycle storage. The condo fee even includes electricity! This unit was thoughtfully updated for long-term comfort and style, featuring quartz counters, custom cabinetry, chic new baseboards, upgraded flooring and lighting, premium accent wallpaper, knockdown ceilings, a washing machine installation (with rough-in for a dryer if desired), and all newer appliances, including an induction cooktop range. Renovations were completed professionally and with permits, offering true peace of mind. Both bedrooms are generously sized, with the primary easily accommodating a king-size bed (and more). The large bathroom also features quartz counters, custom cabinetry, and a stylish surround. Handy in-suite storage ensures you’ll have room for everything, plus there’s a secure underground parking stall. This sophisticated condo is a place you'll be proud to call home.
| Street Address: | 602, 340 14 Avenue SW |
| City: | Calgary |
| Province/State: | Alberta |
| Postal Code: | N/A |
| County/Parish: | Calgary |
| Subdivision: | Beltline |
| Country: | Canada |
| Latitude: | 51.03994295 |
| Longitude: | -114.07076329 |
| MLS® Number: | A2269296 |
| Price: | $259,900 |
| Property Area: | 848 Sq ft |
| Bedrooms: | 2 |
| Bathrooms Half: | 0 |
| Bathrooms Full: | 1 |
| Living Area: | 848 Sq ft |
| Building Area: | 0 Sq ft |
| Year Built: | 1971 |
| Listing Date: | Nov 07, 2025 |
| Garage Spaces: | 0 |
| Property Type: | Residential |
| Property Subtype: | Apartment |
| MLS Status: | Active |
Additional Details
| Flooring: | N/A |
| Construction: | Brick,Concrete |
| Parking: | Assigned,Covered,Enclosed,Garage Door Opener,Parkade,Secured,Stall,Underground |
| Appliances: | Dishwasher,Electric Stove,Induction Cooktop,Microwave Hood Fan,Refrigerator,See Remarks,Washer,Window Coverings |
| Stories: | N/A |
| Zoning: | CC-COR |
| Fireplace: | N/A |
| Amenities: | Park,Playground,Schools Nearby,Shopping Nearby,Sidewalks,Street Lights,Tennis Court(s) |
Utilities & Systems
| Heating: | Baseboard,Hot Water |
| Cooling: | None |
| Property Type | Residential |
| Building Type | Apartment |
| Storeys | 7 |
| Square Footage | 848 sqft |
| Community Name | Beltline |
| Subdivision Name | Beltline |
| Title | Fee Simple |
| Land Size | Unknown |
| Built in | 1971 |
| Annual Property Taxes | Contact listing agent |
| Parking Type | Underground |
Bedrooms
| Above Grade | 2 |
Bathrooms
| Total | 1 |
| Partial | 0 |
Interior Features
| Appliances Included | Dishwasher, Electric Stove, Induction Cooktop, Microwave Hood Fan, Refrigerator, See Remarks, Washer, Window Coverings |
| Flooring | Laminate, Vinyl |
Building Features
| Features | No Animal Home, No Smoking Home, Quartz Counters, Storage |
| Style | Attached |
| Construction Material | Brick, Concrete |
| Building Amenities | Bicycle Storage, Coin Laundry, Elevator(s), Fitness Center, Garbage Chute, Indoor Pool, Parking, Party Room, Sauna, Secured Parking, Trash |
| Structures | Balcony(s) |
Heating & Cooling
| Cooling | None |
| Heating Type | Baseboard, Hot Water |
Exterior Features
| Exterior Finish | Brick, Concrete |
Neighbourhood Features
| Community Features | Park, Playground, Schools Nearby, Shopping Nearby, Sidewalks, Street Lights, Tennis Court(s) |
| Pets Allowed | Restrictions, Cats OK, Dogs OK, Yes |
| Amenities Nearby | Park, Playground, Schools Nearby, Shopping Nearby, Sidewalks, Street Lights, Tennis Court(s) |
Maintenance or Condo Information
| Maintenance Fees | $736 Monthly |
| Maintenance Fees Include | Amenities of HOA/Condo, Common Area Maintenance, Electricity, Gas, Heat, Insurance, Maintenance Grounds, Parking, Reserve Fund Contributions, Sewer, Snow Removal, Trash, Water |
Parking
| Parking Type | Underground |
| Total Parking Spaces | 1 |
Interior Size
| Total Finished Area: | 848 sq ft |
| Total Finished Area (Metric): | 78.79 sq m |
| Main Level: | 848 sq ft |
Room Count
| Bedrooms: | 2 |
| Bathrooms: | 1 |
| Full Bathrooms: | 1 |
| Rooms Above Grade: | 5 |
Lot Information
Legal
| Legal Description: | 9810386;143 |
| Title to Land: | Fee Simple |
- No Animal Home
- No Smoking Home
- Quartz Counters
- Storage
- Balcony
- Dishwasher
- Electric Stove
- Induction Cooktop
- Microwave Hood Fan
- Refrigerator
- See Remarks
- Washer
- Window Coverings
- Bicycle Storage
- Coin Laundry
- Elevator(s)
- Fitness Center
- Garbage Chute
- Indoor Pool
- Parking
- Party Room
- Sauna
- Secured Parking
- Trash
- Park
- Playground
- Schools Nearby
- Shopping Nearby
- Sidewalks
- Street Lights
- Tennis Court(s)
- Brick
- Concrete
- Poured Concrete
- Assigned
- Covered
- Enclosed
- Garage Door Opener
- Parkade
- Secured
- Stall
- Underground
- Balcony(s)
Floor plan information is not available for this property.
Monthly Payment Breakdown
Loading Walk Score...
What's Nearby?
Powered by Yelp
