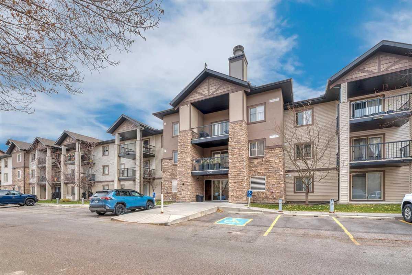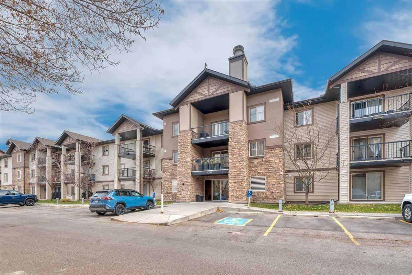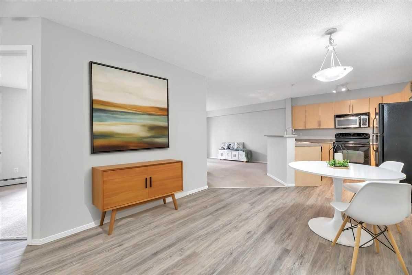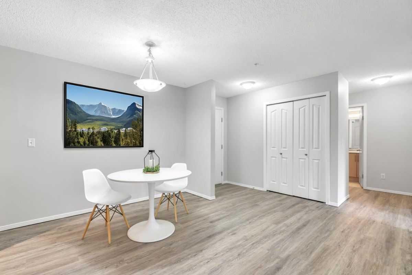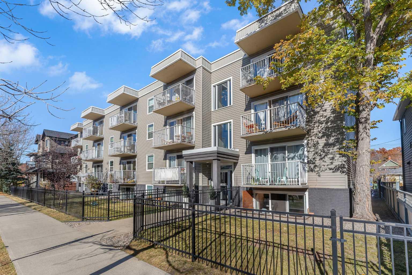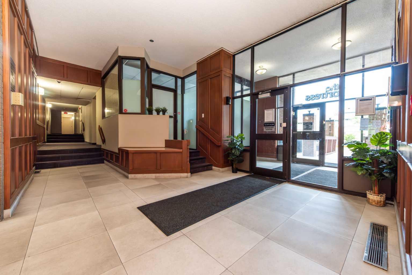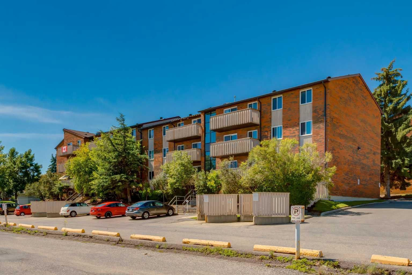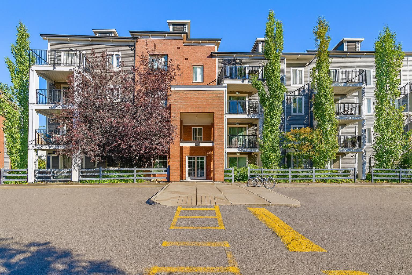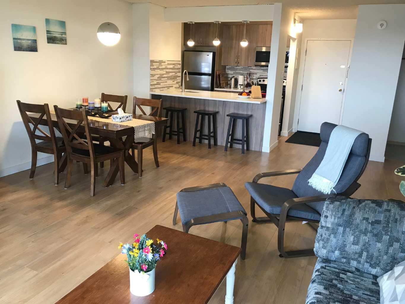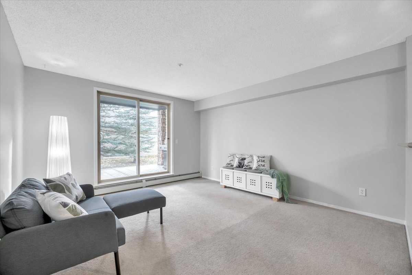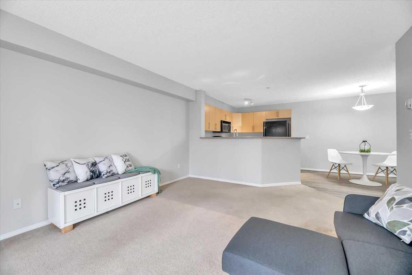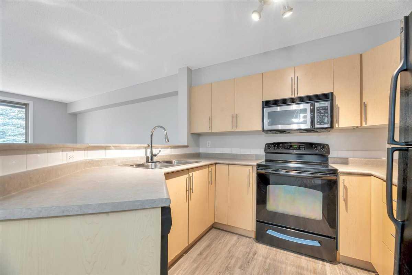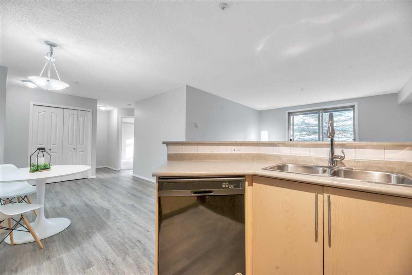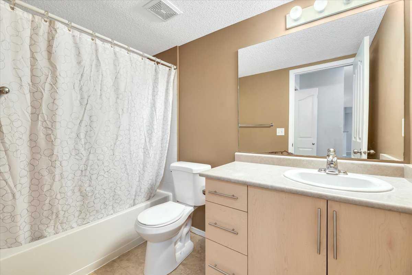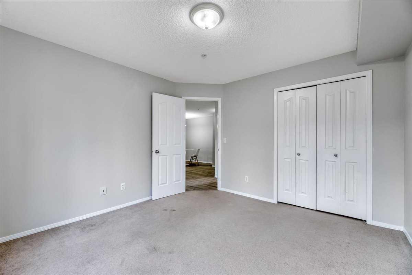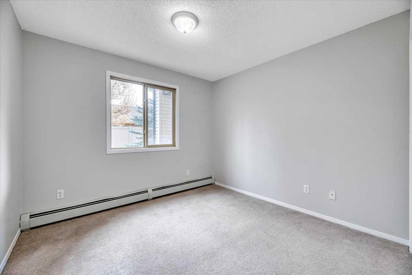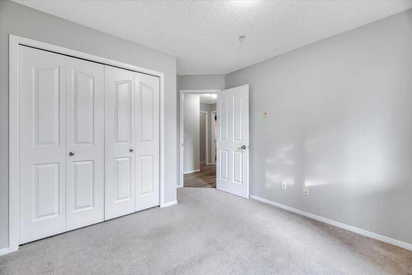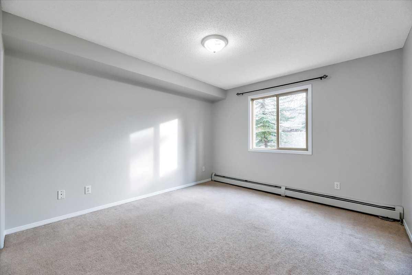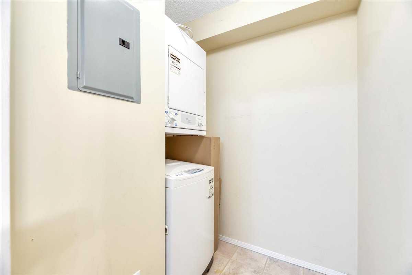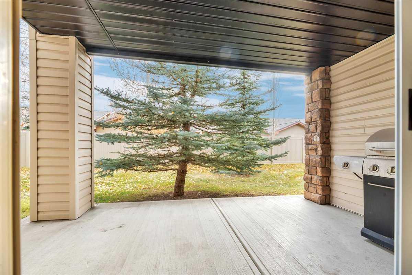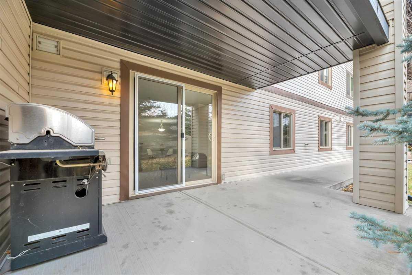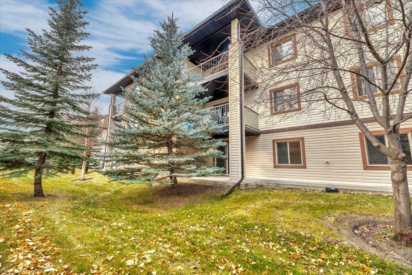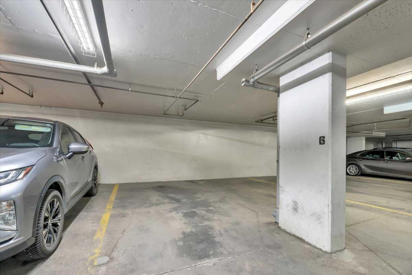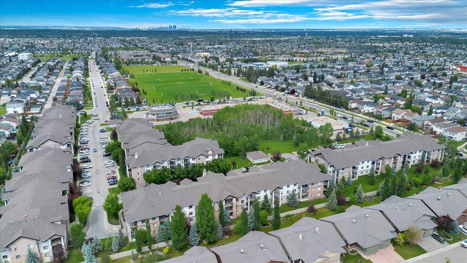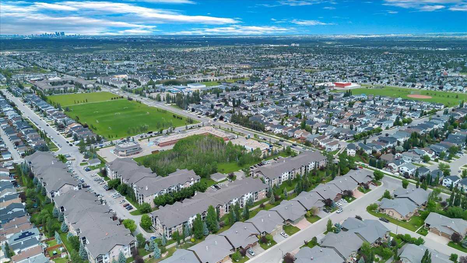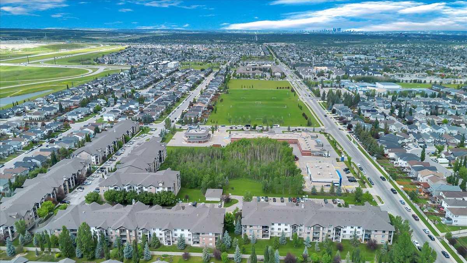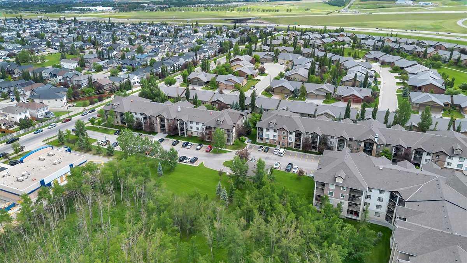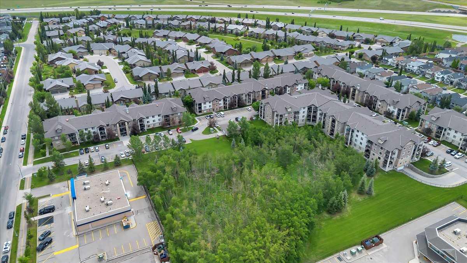4104, 16969 24 Street SW, Calgary, Alberta
Condo For Sale in Calgary, Alberta
$259,900
-
CondoProperty Type
-
2Bedrooms
-
1Bath
-
0Garage
-
847Sq Ft
-
2008Year Built
Welcome to easy living in this bright and inviting 2-bedroom ground-floor unit, featuring fresh paint, new vinyl plank flooring, underground parking, and in-suite laundry! The open-concept layout offers a functional kitchen with plenty of cabinet space and a raised eating bar that flows effortlessly into the dining and living areas—perfect for entertaining or relaxing at home. Step outside to your private, south-facing patio, surrounded by mature trees that offer both privacy and a peaceful view. Even as the seasons change, this space provides a cozy extension of your home—perfect for a touch of outdoor décor or enjoying a crisp morning coffee bundled in a blanket. Located in a professionally managed building where condo fees include electricity, heat, and water/sewer, this property offers the ultimate in carefree condo living. You’ll love the unbeatable convenience of being steps away from schools, restaurants, Tim Hortons, Sobeys, and more! Don’t miss your chance—book your private showing today!
| Street Address: | 4104, 16969 24 Street SW |
| City: | Calgary |
| Province/State: | Alberta |
| Postal Code: | N/A |
| County/Parish: | Calgary |
| Subdivision: | Bridlewood |
| Country: | Canada |
| Latitude: | 50.89965550 |
| Longitude: | -114.11921263 |
| MLS® Number: | A2268975 |
| Price: | $259,900 |
| Property Area: | 847 Sq ft |
| Bedrooms: | 2 |
| Bathrooms Half: | 0 |
| Bathrooms Full: | 1 |
| Living Area: | 847 Sq ft |
| Building Area: | 0 Sq ft |
| Year Built: | 2008 |
| Listing Date: | Nov 04, 2025 |
| Garage Spaces: | 0 |
| Property Type: | Residential |
| Property Subtype: | Apartment |
| MLS Status: | Pending |
Additional Details
| Flooring: | N/A |
| Construction: | Stone,Vinyl Siding |
| Parking: | Heated Garage,Stall,Titled,Underground |
| Appliances: | Dishwasher,Dryer,Electric Stove,Microwave Hood Fan,Refrigerator,Washer |
| Stories: | N/A |
| Zoning: | M-1 d75 |
| Fireplace: | N/A |
| Amenities: | Playground,Schools Nearby,Shopping Nearby,Street Lights |
Utilities & Systems
| Heating: | Baseboard |
| Cooling: | None |
| Property Type | Residential |
| Building Type | Apartment |
| Storeys | 3 |
| Square Footage | 847 sqft |
| Community Name | Bridlewood |
| Subdivision Name | Bridlewood |
| Title | Fee Simple |
| Land Size | Unknown |
| Built in | 2008 |
| Annual Property Taxes | Contact listing agent |
| Parking Type | Underground |
| Time on MLS Listing | 2 days |
Bedrooms
| Above Grade | 2 |
Bathrooms
| Total | 1 |
| Partial | 0 |
Interior Features
| Appliances Included | Dishwasher, Dryer, Electric Stove, Microwave Hood Fan, Refrigerator, Washer |
| Flooring | Carpet, Linoleum |
Building Features
| Features | Open Floorplan, See Remarks |
| Style | Attached |
| Construction Material | Stone, Vinyl Siding |
| Building Amenities | Elevator(s), Parking, Visitor Parking |
| Structures | Patio |
Heating & Cooling
| Cooling | None |
| Heating Type | Baseboard |
Exterior Features
| Exterior Finish | Stone, Vinyl Siding |
Neighbourhood Features
| Community Features | Playground, Schools Nearby, Shopping Nearby, Street Lights |
| Pets Allowed | Restrictions, Yes |
| Amenities Nearby | Playground, Schools Nearby, Shopping Nearby, Street Lights |
Maintenance or Condo Information
| Maintenance Fees | $566 Monthly |
| Maintenance Fees Include | Common Area Maintenance, Electricity, Heat, Insurance, Maintenance Grounds, Professional Management, Reserve Fund Contributions, Sewer, Snow Removal, Trash, Water |
Parking
| Parking Type | Underground |
| Total Parking Spaces | 1 |
Interior Size
| Total Finished Area: | 847 sq ft |
| Total Finished Area (Metric): | 78.71 sq m |
| Main Level: | 847 sq ft |
Room Count
| Bedrooms: | 2 |
| Bathrooms: | 1 |
| Full Bathrooms: | 1 |
| Rooms Above Grade: | 5 |
Lot Information
Legal
| Legal Description: | 0812470;122 |
| Title to Land: | Fee Simple |
- Open Floorplan
- See Remarks
- Other
- Dishwasher
- Dryer
- Electric Stove
- Microwave Hood Fan
- Refrigerator
- Washer
- Elevator(s)
- Parking
- Visitor Parking
- Playground
- Schools Nearby
- Shopping Nearby
- Street Lights
- Stone
- Vinyl Siding
- Heated Garage
- Stall
- Titled
- Underground
- Patio
Floor plan information is not available for this property.
Monthly Payment Breakdown
Loading Walk Score...
What's Nearby?
Powered by Yelp
REALTOR® Details
Amanda Beattie
- (403) 680-0453
- [email protected]
- RE/MAX Complete Realty
