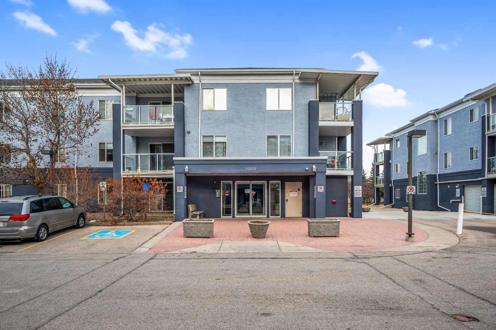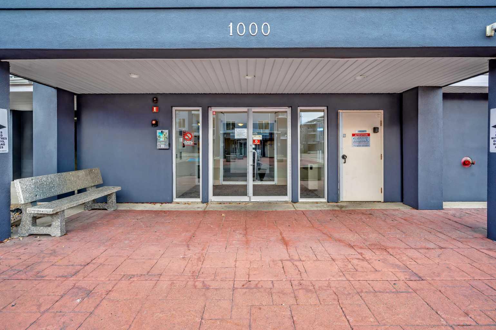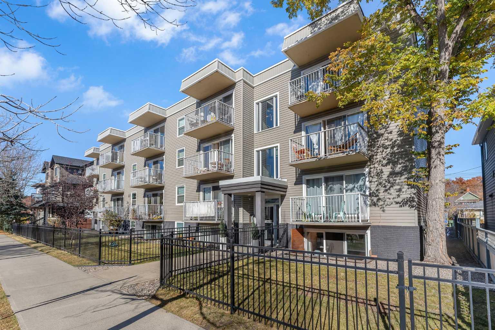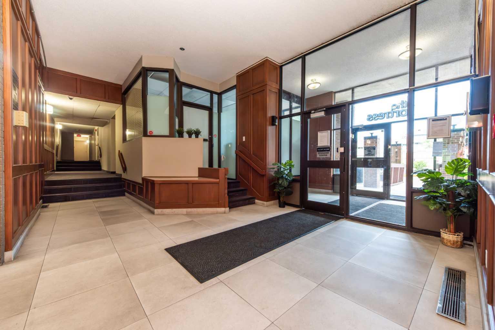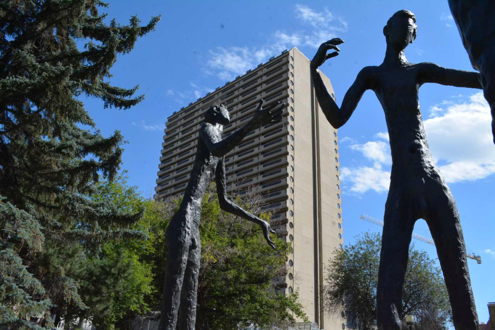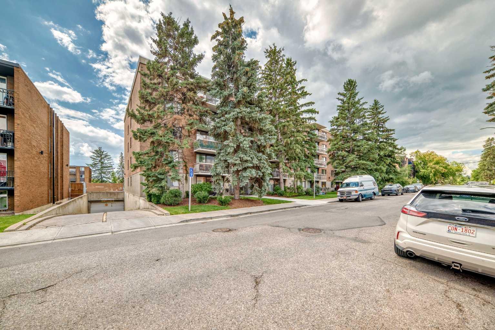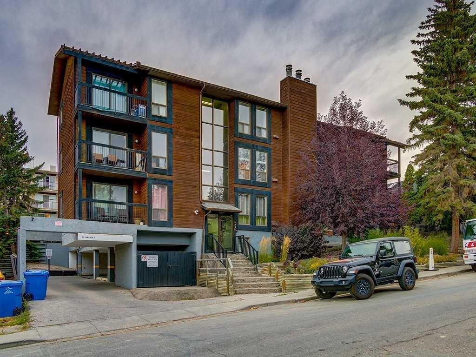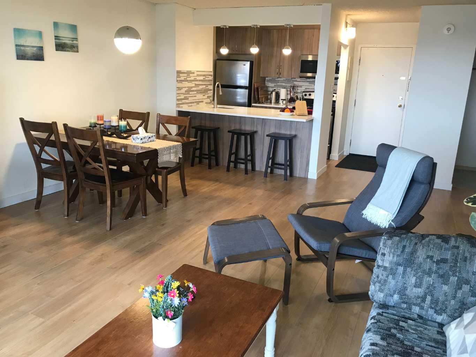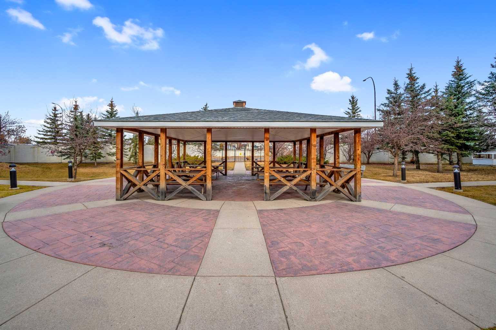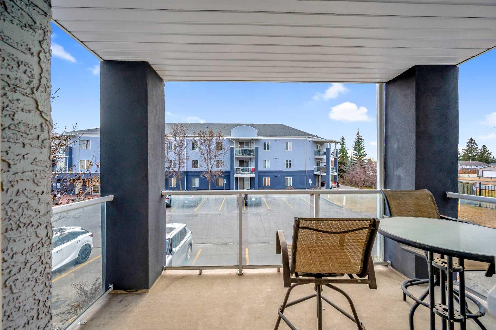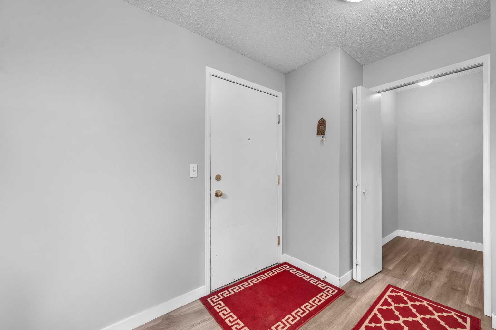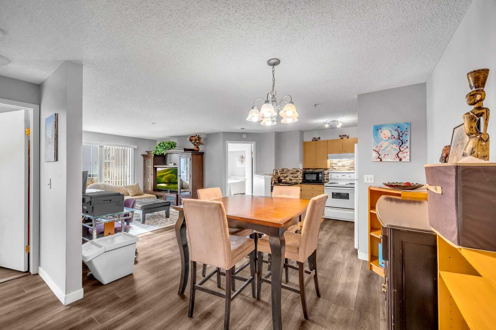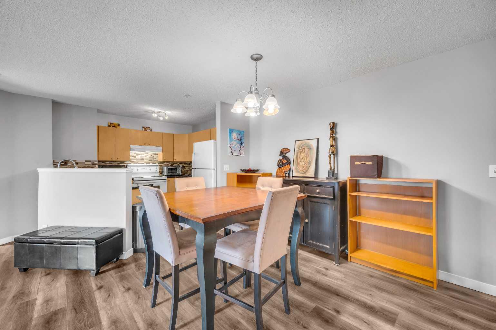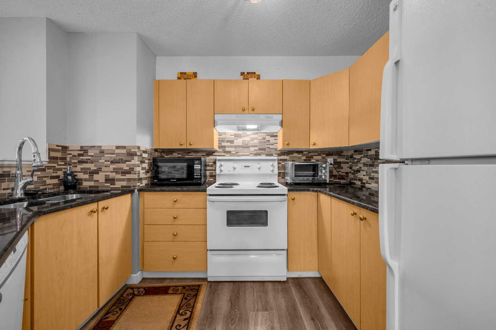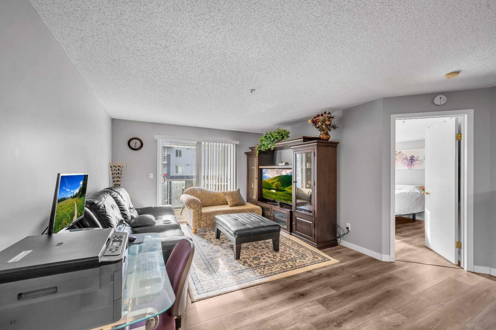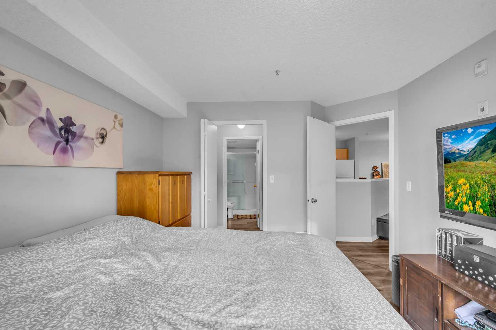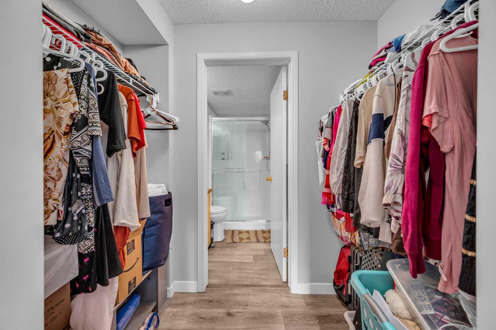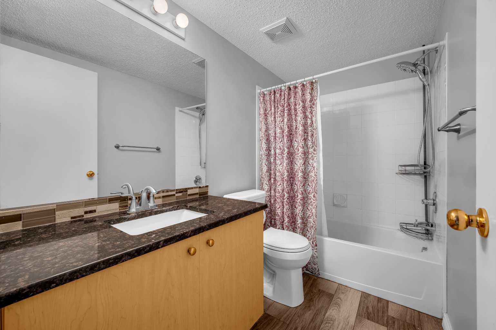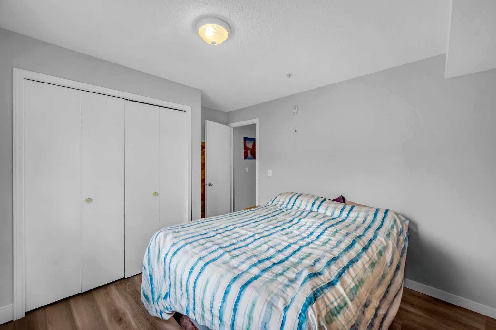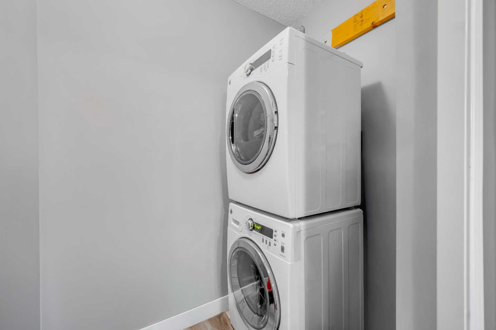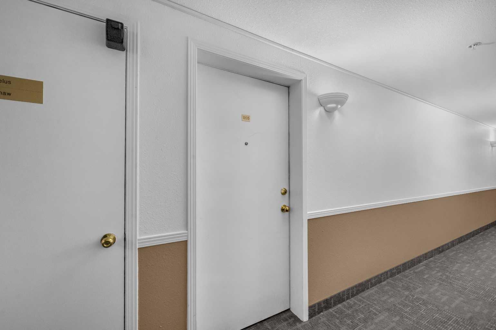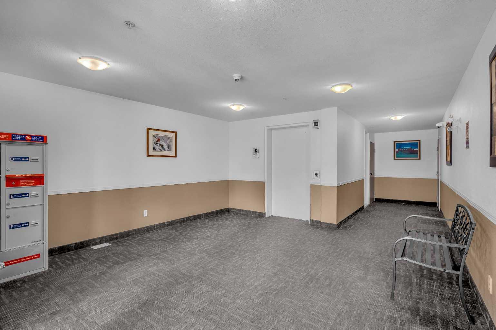1205, 2280 68 Street NE, Calgary, Alberta
Condo For Sale in Calgary, Alberta
$259,900
-
CondoProperty Type
-
2Bedrooms
-
2Bath
-
0Garage
-
845Sq Ft
-
2003Year Built
Welcome to this stunning apartment in Monterey Park, one of the most sought-after communities in NE. The charming curb appeal will immediately capture your heart. As you step inside, you are greeted by a bright and open entryway that sets the tone for the rest of the home. The dining room is thoughtfully laid out adjacent to the living room, creating a perfect space for entertaining. The kitchen is truly a chef's delight, featuring modern appliances, ample cabinets, an elegant backsplash, and luxurious granite countertops. The primary bedroom is a serene retreat with a walk-in closet and an ensuite 4-piece bathroom. The second bedroom is also generously sized and conveniently located near another 4-piece bathroom. Step out onto the private balcony to enjoy the sun and fresh air, with a south-facing orientation that ensures plenty of sunlight throughout the year. For added convenience, the apartment includes in-suite laundry, additional storage within the unit, and even more storage on the parkade level. Your vehicle will be well-protected in the secured and heated underground parking, a true blessing during Calgary's cold, snowy winters. The location of this apartment is unbeatable. It is close to a kids' park, schools, bus stops, and within walking distance to a shopping complex, CO-OP, gas station, cafes, and various restaurants. Additionally, it offers easy access to the Trans-Canada Highway and Stoney Trail. This apartment is move-in ready and waiting for you to call it home. Don't miss the opportunity to make this beautiful space your own!
| Street Address: | 1205, 2280 68 Street NE |
| City: | Calgary |
| Province/State: | Alberta |
| Postal Code: | N/A |
| County/Parish: | Calgary |
| Subdivision: | Monterey Park |
| Country: | Canada |
| Latitude: | 51.07208328 |
| Longitude: | -113.93386074 |
| MLS® Number: | A2269565 |
| Price: | $259,900 |
| Property Area: | 845 Sq ft |
| Bedrooms: | 2 |
| Bathrooms Half: | 0 |
| Bathrooms Full: | 2 |
| Living Area: | 845 Sq ft |
| Building Area: | 0 Sq ft |
| Year Built: | 2003 |
| Listing Date: | Nov 07, 2025 |
| Garage Spaces: | 0 |
| Property Type: | Residential |
| Property Subtype: | Apartment |
| MLS Status: | Active |
Additional Details
| Flooring: | N/A |
| Construction: | Stucco,Wood Frame |
| Parking: | Parkade,Underground |
| Appliances: | Dishwasher,Electric Stove,Range Hood,Refrigerator,Washer/Dryer Stacked,Window Coverings |
| Stories: | N/A |
| Zoning: | M-C1 d74 |
| Fireplace: | N/A |
| Amenities: | Park,Playground,Schools Nearby,Shopping Nearby,Sidewalks,Street Lights,Walking/Bike Paths |
Utilities & Systems
| Heating: | Baseboard |
| Cooling: | None |
| Property Type | Residential |
| Building Type | Apartment |
| Storeys | 3 |
| Square Footage | 845 sqft |
| Community Name | Monterey Park |
| Subdivision Name | Monterey Park |
| Title | Fee Simple |
| Land Size | Unknown |
| Built in | 2003 |
| Annual Property Taxes | Contact listing agent |
| Parking Type | Underground |
Bedrooms
| Above Grade | 2 |
Bathrooms
| Total | 2 |
| Partial | 0 |
Interior Features
| Appliances Included | Dishwasher, Electric Stove, Range Hood, Refrigerator, Washer/Dryer Stacked, Window Coverings |
| Flooring | Vinyl Plank |
Building Features
| Features | Granite Counters, No Animal Home, No Smoking Home |
| Style | Attached |
| Construction Material | Stucco, Wood Frame |
| Building Amenities | Community Gardens, Elevator(s), Park, Parking, Picnic Area, Secured Parking, Storage, Trash, Visitor Parking |
| Structures | Balcony(s) |
Heating & Cooling
| Cooling | None |
| Heating Type | Baseboard |
Exterior Features
| Exterior Finish | Stucco, Wood Frame |
Neighbourhood Features
| Community Features | Park, Playground, Schools Nearby, Shopping Nearby, Sidewalks, Street Lights, Walking/Bike Paths |
| Pets Allowed | Restrictions, Yes |
| Amenities Nearby | Park, Playground, Schools Nearby, Shopping Nearby, Sidewalks, Street Lights, Walking/Bike Paths |
Maintenance or Condo Information
| Maintenance Fees | $574 Monthly |
| Maintenance Fees Include | Amenities of HOA/Condo, Common Area Maintenance, Electricity, Gas, Heat, Insurance, Maintenance Grounds, Parking, Professional Management, Reserve Fund Contributions, See Remarks, Sewer, Snow Removal, Trash, Water |
Parking
| Parking Type | Underground |
| Total Parking Spaces | 1 |
Interior Size
| Total Finished Area: | 845 sq ft |
| Total Finished Area (Metric): | 78.49 sq m |
Room Count
| Bedrooms: | 2 |
| Bathrooms: | 2 |
| Full Bathrooms: | 2 |
| Rooms Above Grade: | 5 |
Lot Information
Legal
| Legal Description: | 0311962;194 |
| Title to Land: | Fee Simple |
- Granite Counters
- No Animal Home
- No Smoking Home
- Balcony
- Lighting
- Dishwasher
- Electric Stove
- Range Hood
- Refrigerator
- Washer/Dryer Stacked
- Window Coverings
- Community Gardens
- Elevator(s)
- Park
- Parking
- Picnic Area
- Secured Parking
- Storage
- Trash
- Visitor Parking
- Playground
- Schools Nearby
- Shopping Nearby
- Sidewalks
- Street Lights
- Walking/Bike Paths
- Stucco
- Wood Frame
- Parkade
- Underground
- Balcony(s)
Floor plan information is not available for this property.
Monthly Payment Breakdown
Loading Walk Score...
What's Nearby?
Powered by Yelp
