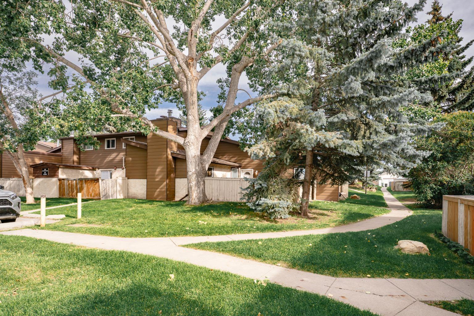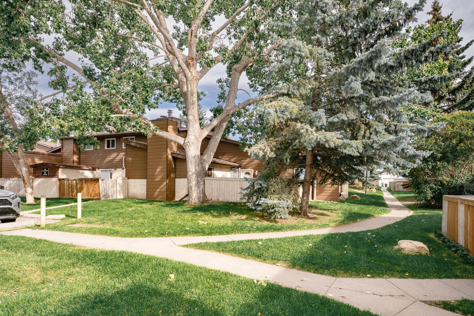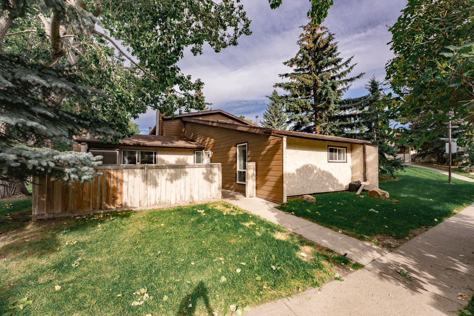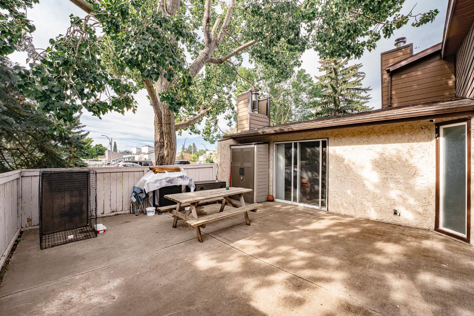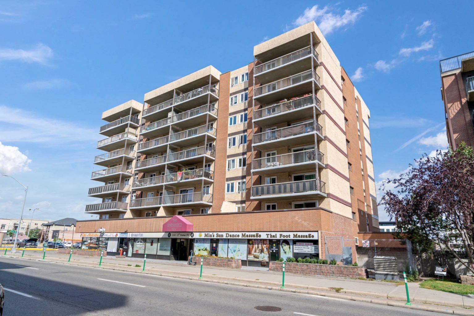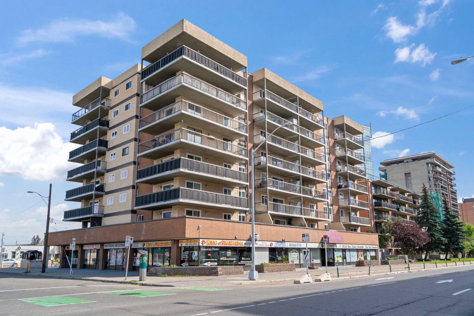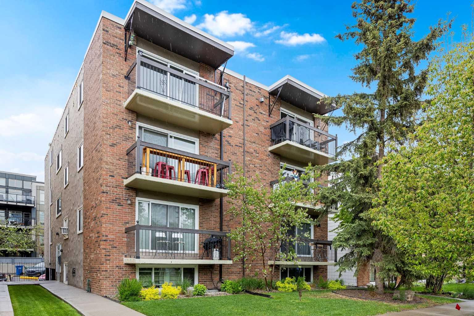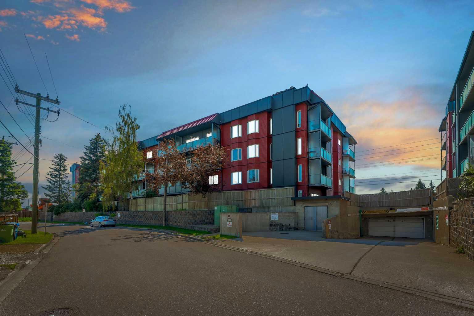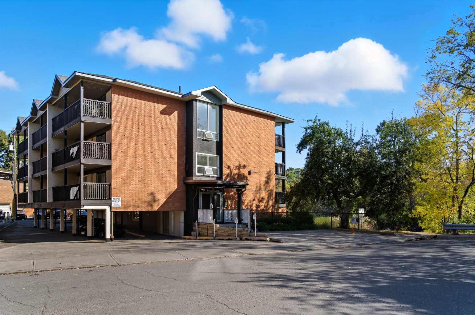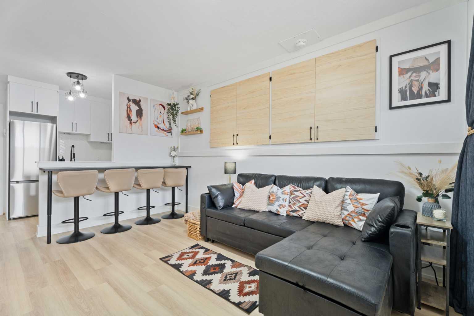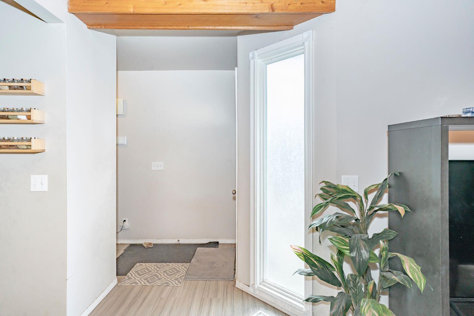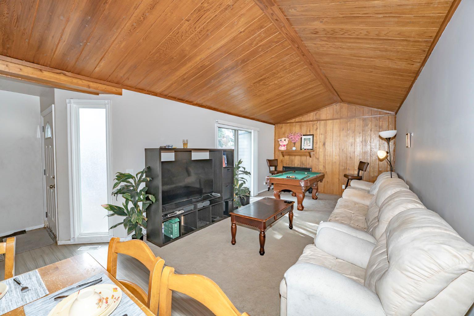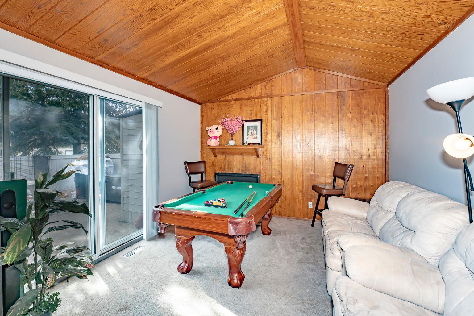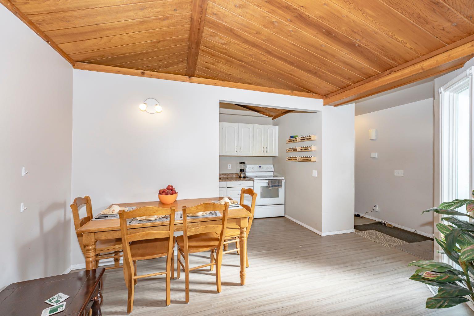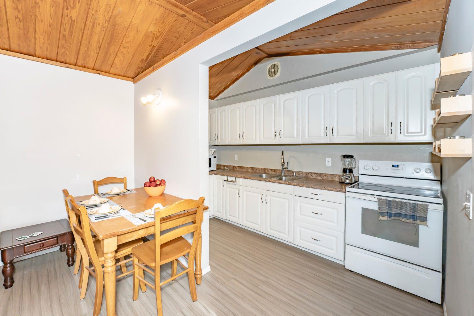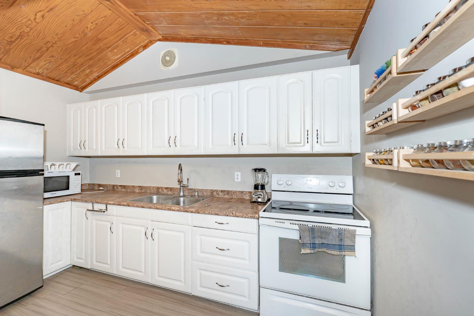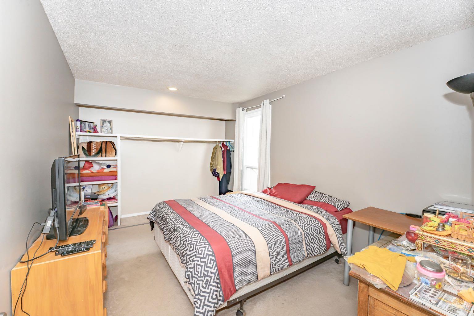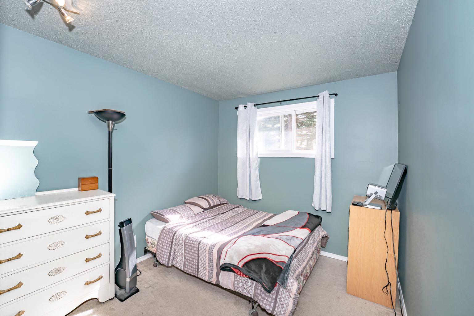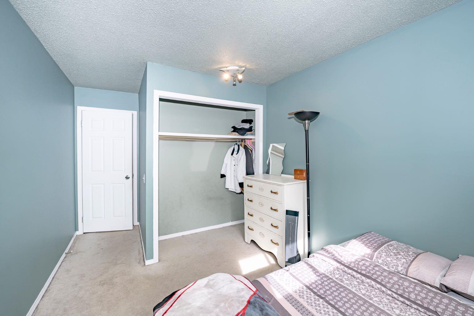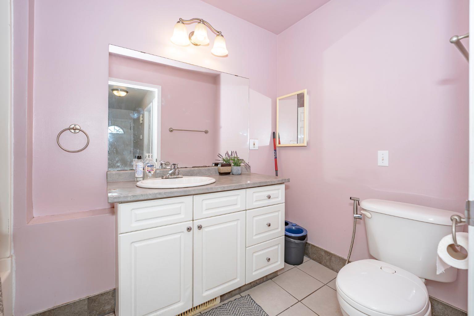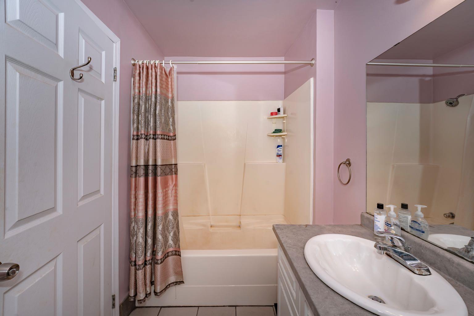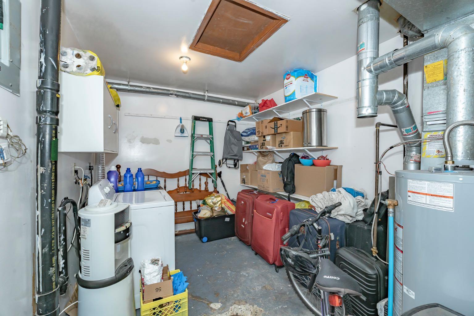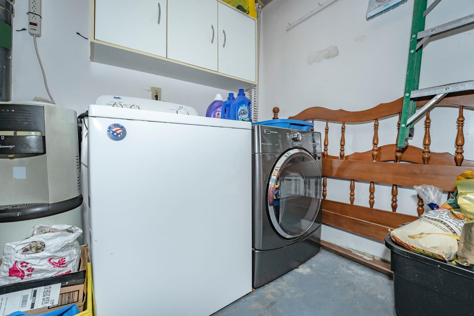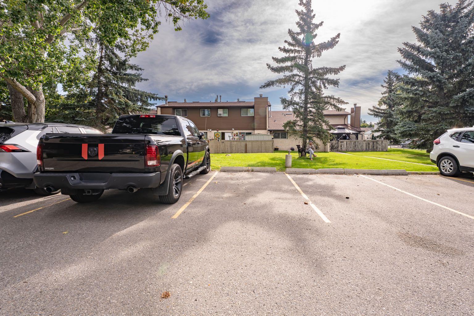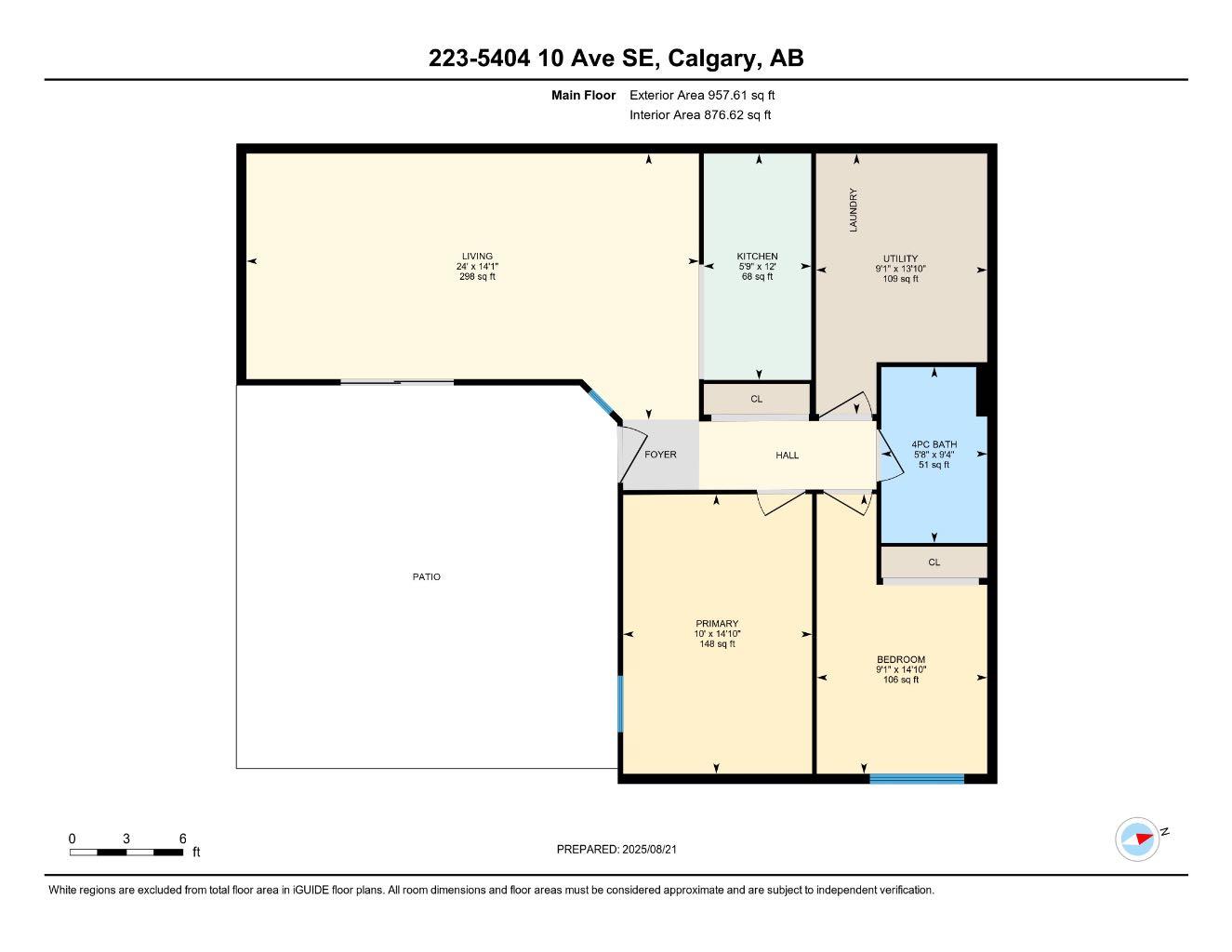223, 5404 10 Avenue SE, Calgary, Alberta
Condo For Sale in Calgary, Alberta
$224,900
-
CondoProperty Type
-
2Bedrooms
-
1Bath
-
0Garage
-
958Sq Ft
-
1975Year Built
Here is your chance to own a bright and welcoming bungalow-style townhouse that is ready to move into. With vaulted ceilings, a wood-burning fireplace, and a sunny south-facing patio, this home has a warm and inviting feel from the moment you step inside. The seller is even happy to leave the furniture, beds, BBQ, shed, and patio set, making it an easy start to homeownership. Fresh paint, updated plank flooring, and large newer windows give the space a fresh look. The open layout draws you into the living room where the vaulted ceilings create a chalet-inspired charm, while the fireplace adds the perfect cozy touch. In the summer, your patio doors open to a private, fenced outdoor space ideal for relaxing or entertaining. The dining area is spacious, and the kitchen comes with updated cabinets and appliances. Down the hall you will find two generous bedrooms, including a primary with a full wall of closets. The bathroom has been refreshed with newer finishes, and the laundry room provides extra space for storage. All of this is within walking distance to parks, schools, playgrounds, shopping, and transit—everything you need is close by. This townhouse offers comfort, convenience, and a true sense of home.
| Street Address: | 223, 5404 10 Avenue SE |
| City: | Calgary |
| Province/State: | Alberta |
| Postal Code: | N/A |
| County/Parish: | Calgary |
| Subdivision: | Penbrooke Meadows |
| Country: | Canada |
| Latitude: | 51.04427372 |
| Longitude: | -113.95649374 |
| MLS® Number: | A2251999 |
| Price: | $224,900 |
| Property Area: | 958 Sq ft |
| Bedrooms: | 2 |
| Bathrooms Half: | 0 |
| Bathrooms Full: | 1 |
| Living Area: | 958 Sq ft |
| Building Area: | 0 Sq ft |
| Year Built: | 1975 |
| Listing Date: | Oct 21, 2025 |
| Garage Spaces: | 0 |
| Property Type: | Residential |
| Property Subtype: | Row/Townhouse |
| MLS Status: | Active |
Additional Details
| Flooring: | N/A |
| Construction: | Stucco,Wood Frame |
| Parking: | Stall |
| Appliances: | Electric Stove,Microwave,Refrigerator,Washer/Dryer |
| Stories: | N/A |
| Zoning: | M-C1 |
| Fireplace: | N/A |
| Amenities: | Sidewalks |
Utilities & Systems
| Heating: | Forced Air,Natural Gas |
| Cooling: | None |
| Property Type | Residential |
| Building Type | Row/Townhouse |
| Square Footage | 958 sqft |
| Community Name | Penbrooke Meadows |
| Subdivision Name | Penbrooke Meadows |
| Title | Fee Simple |
| Land Size | Unknown |
| Built in | 1975 |
| Annual Property Taxes | Contact listing agent |
| Parking Type | Stall |
Bedrooms
| Above Grade | 2 |
Bathrooms
| Total | 1 |
| Partial | 0 |
Interior Features
| Appliances Included | Electric Stove, Microwave, Refrigerator, Washer/Dryer |
| Flooring | Carpet, Vinyl |
Building Features
| Features | High Ceilings, Vinyl Windows |
| Style | Attached |
| Construction Material | Stucco, Wood Frame |
| Building Amenities | None |
| Structures | Patio |
Heating & Cooling
| Cooling | None |
| Heating Type | Forced Air, Natural Gas |
Exterior Features
| Exterior Finish | Stucco, Wood Frame |
Neighbourhood Features
| Community Features | Sidewalks |
| Pets Allowed | Restrictions |
| Amenities Nearby | Sidewalks |
Maintenance or Condo Information
| Maintenance Fees | $337 Monthly |
| Maintenance Fees Include | Amenities of HOA/Condo |
Parking
| Parking Type | Stall |
| Total Parking Spaces | 1 |
Interior Size
| Total Finished Area: | 958 sq ft |
| Total Finished Area (Metric): | 88.96 sq m |
| Main Level: | 958 sq ft |
Room Count
| Bedrooms: | 2 |
| Bathrooms: | 1 |
| Full Bathrooms: | 1 |
| Rooms Above Grade: | 4 |
Lot Information
Legal
| Legal Description: | 7610743;49 |
| Title to Land: | Fee Simple |
- High Ceilings
- Vinyl Windows
- Private Yard
- Storage
- Electric Stove
- Microwave
- Refrigerator
- Washer/Dryer
- None
- Sidewalks
- Stucco
- Wood Frame
- Wood Burning
- Poured Concrete
- Front Yard
- Stall
- Patio
Floor plan information is not available for this property.
Monthly Payment Breakdown
Loading Walk Score...
What's Nearby?
Powered by Yelp
