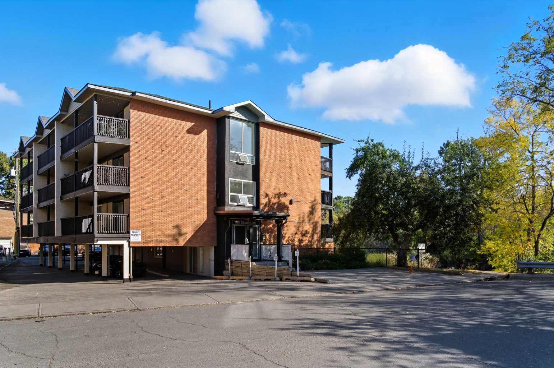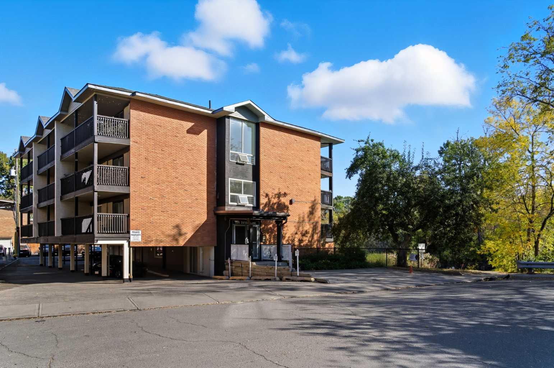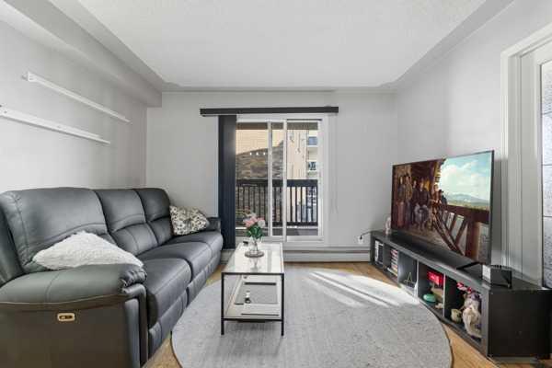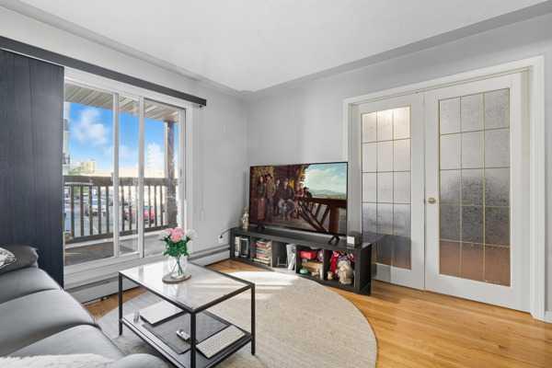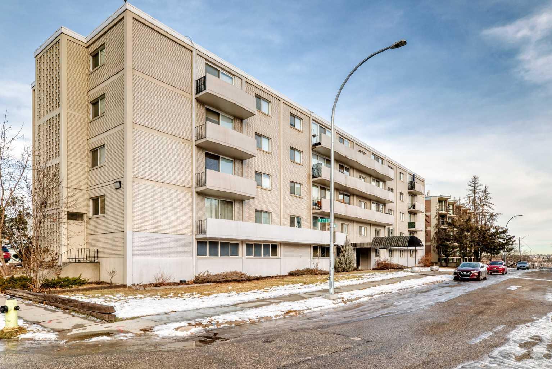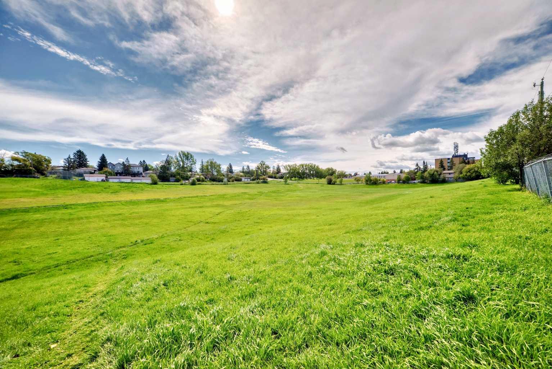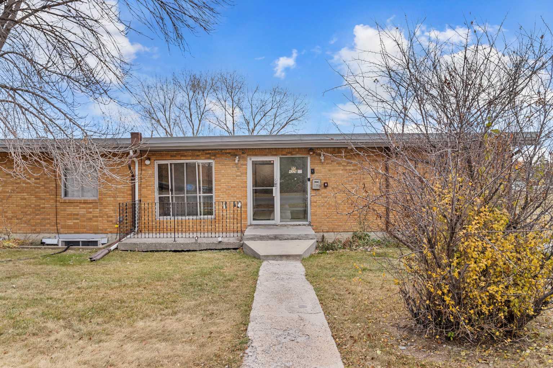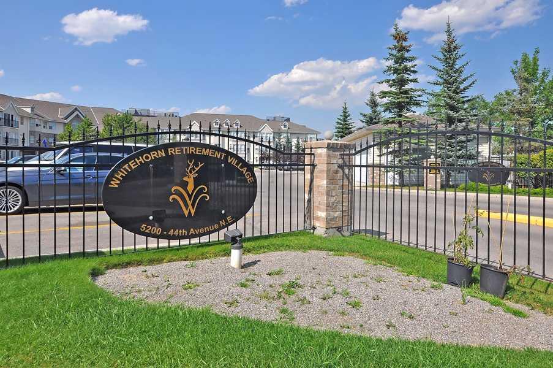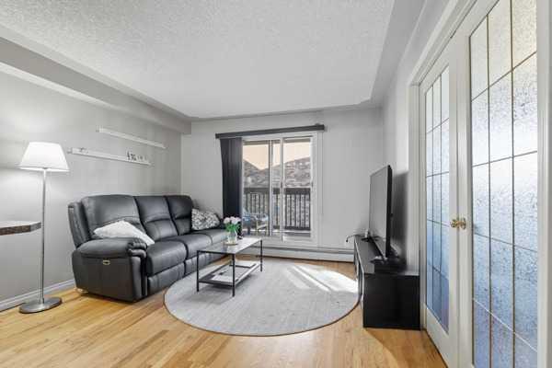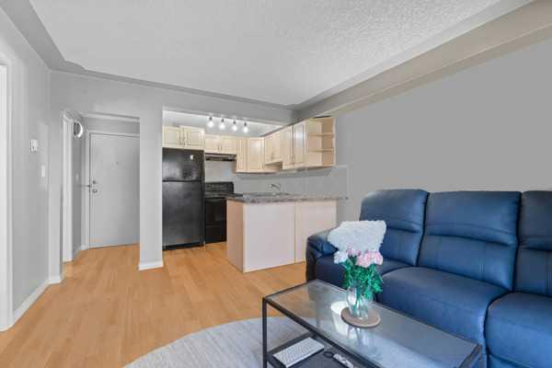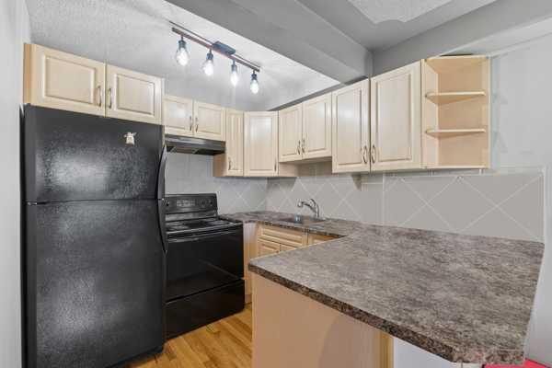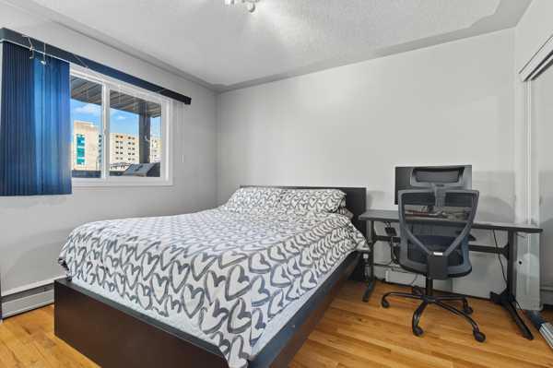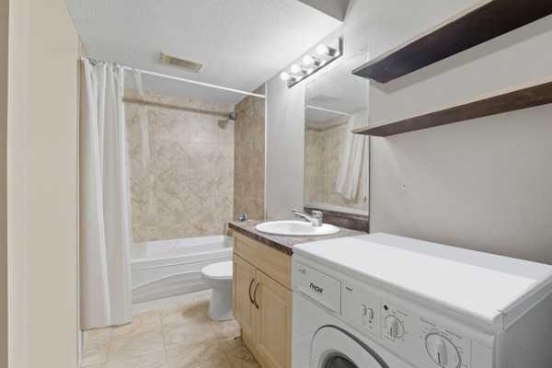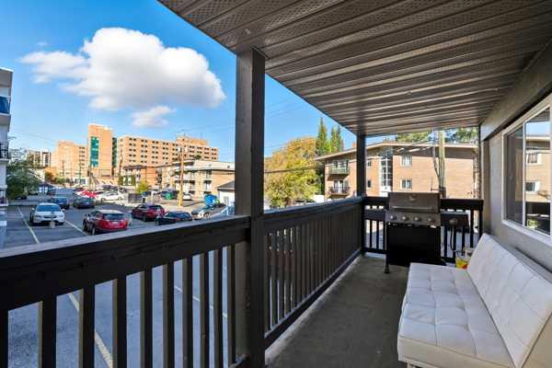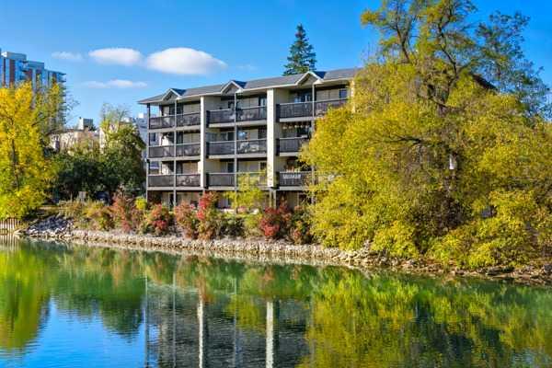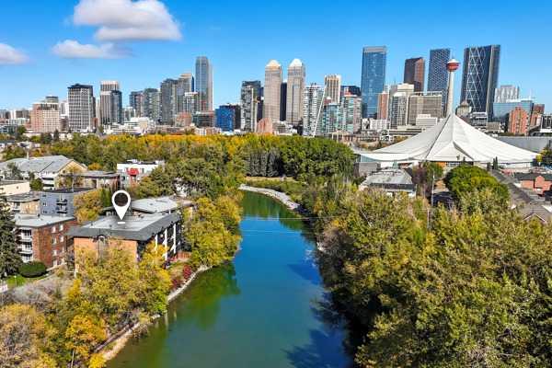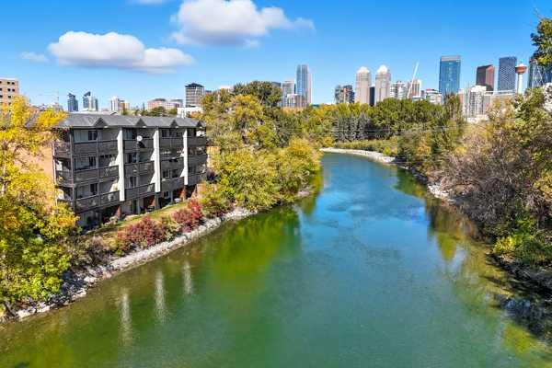206, 104 24 Avenue SW, Calgary, Alberta
Condo For Sale in Calgary, Alberta
$182,000
-
CondoProperty Type
-
1Bedrooms
-
1Bath
-
0Garage
-
427Sq Ft
-
1971Year Built
INVESTORS - Turnkey Investment in Mission – Tenant in Place Looking for a low maintenance rental in a proven inner-city location? This second-floor corner unit in Mission is already rented to a long-term tenant and producing income. No renovations, no setup. Just collect rent from day one. Located on a quiet cul-de-sac steps from the Elbow River, this one-bedroom unit features hardwood floors, in-suite laundry, a large private balcony, and an assigned parking stall. It’s an easy-to-rent layout in one of Calgary’s most consistently in-demand neighborhoods. Whether you’re building your portfolio or buying your first income property, this is a plug-and-play opportunity in a strong rental market. Clean. Simple. Cash flowing.
| Street Address: | 206, 104 24 Avenue SW |
| City: | Calgary |
| Province/State: | Alberta |
| Postal Code: | N/A |
| County/Parish: | Calgary |
| Subdivision: | Mission |
| Country: | Canada |
| Latitude: | 51.03159626 |
| Longitude: | -114.06439431 |
| MLS® Number: | A2261497 |
| Price: | $182,000 |
| Property Area: | 427 Sq ft |
| Bedrooms: | 1 |
| Bathrooms Half: | 0 |
| Bathrooms Full: | 1 |
| Living Area: | 427 Sq ft |
| Building Area: | 0 Sq ft |
| Year Built: | 1971 |
| Listing Date: | Oct 01, 2025 |
| Garage Spaces: | 0 |
| Property Type: | Residential |
| Property Subtype: | Apartment |
| MLS Status: | Active |
Additional Details
| Flooring: | N/A |
| Construction: | Brick,Wood Frame |
| Parking: | Off Street,Stall |
| Appliances: | Dishwasher,Electric Stove,Microwave,Refrigerator,Washer/Dryer,Window Coverings |
| Stories: | N/A |
| Zoning: | DC (pre 1P2007) |
| Fireplace: | N/A |
| Amenities: | Other,Park,Playground,Schools Nearby,Shopping Nearby,Sidewalks,Street Lights,Walking/Bike Paths |
Utilities & Systems
| Heating: | Baseboard |
| Cooling: | None |
| Property Type | Residential |
| Building Type | Apartment |
| Storeys | 4 |
| Square Footage | 427 sqft |
| Community Name | Mission |
| Subdivision Name | Mission |
| Title | Fee Simple |
| Land Size | Unknown |
| Built in | 1971 |
| Annual Property Taxes | Contact listing agent |
| Parking Type | Off Street |
| Time on MLS Listing | 26 days |
Bedrooms
| Above Grade | 1 |
Bathrooms
| Total | 1 |
| Partial | 0 |
Interior Features
| Appliances Included | Dishwasher, Electric Stove, Microwave, Refrigerator, Washer/Dryer, Window Coverings |
| Flooring | Hardwood, Tile |
Building Features
| Features | No Animal Home, No Smoking Home |
| Style | Attached |
| Construction Material | Brick, Wood Frame |
| Building Amenities | Coin Laundry |
| Structures | See Remarks |
Heating & Cooling
| Cooling | None |
| Heating Type | Baseboard |
Exterior Features
| Exterior Finish | Brick, Wood Frame |
Neighbourhood Features
| Community Features | Other, Park, Playground, Schools Nearby, Shopping Nearby, Sidewalks, Street Lights, Walking/Bike Paths |
| Pets Allowed | Restrictions |
| Amenities Nearby | Other, Park, Playground, Schools Nearby, Shopping Nearby, Sidewalks, Street Lights, Walking/Bike Paths |
Maintenance or Condo Information
| Maintenance Fees | $570 Monthly |
| Maintenance Fees Include | Common Area Maintenance, Gas, Heat, Insurance, Maintenance Grounds, Parking, Professional Management, Reserve Fund Contributions, See Remarks, Sewer, Snow Removal, Trash, Water |
Parking
| Parking Type | Off Street |
| Total Parking Spaces | 1 |
Interior Size
| Total Finished Area: | 427 sq ft |
| Total Finished Area (Metric): | 39.67 sq m |
Room Count
| Bedrooms: | 1 |
| Bathrooms: | 1 |
| Full Bathrooms: | 1 |
| Rooms Above Grade: | 3 |
Lot Information
Legal
| Legal Description: | 0313083;4 |
| Title to Land: | Fee Simple |
- No Animal Home
- No Smoking Home
- Balcony
- Dishwasher
- Electric Stove
- Microwave
- Refrigerator
- Washer/Dryer
- Window Coverings
- Coin Laundry
- Other
- Park
- Playground
- Schools Nearby
- Shopping Nearby
- Sidewalks
- Street Lights
- Walking/Bike Paths
- Brick
- Wood Frame
- Off Street
- Stall
- See Remarks
Floor plan information is not available for this property.
Monthly Payment Breakdown
Loading Walk Score...
What's Nearby?
Powered by Yelp
