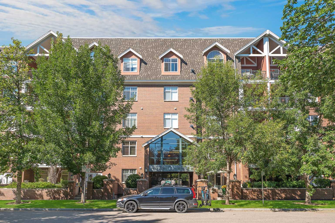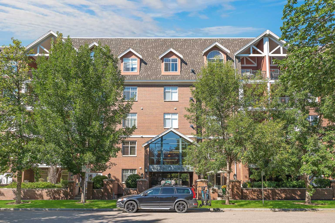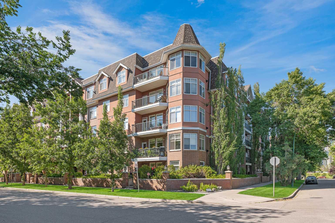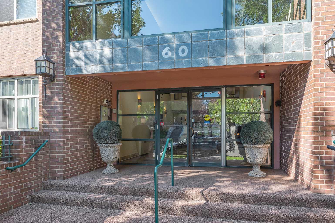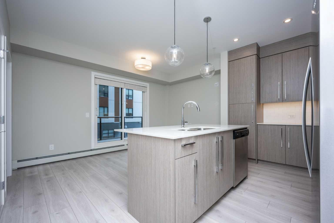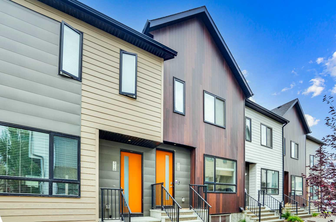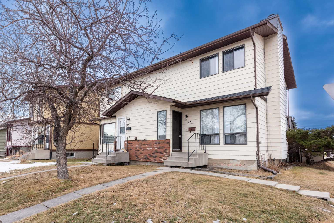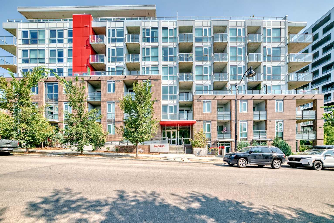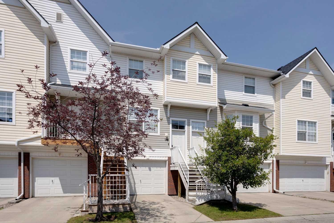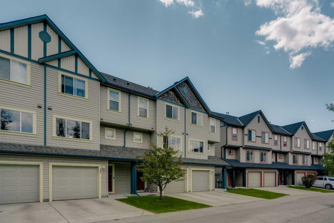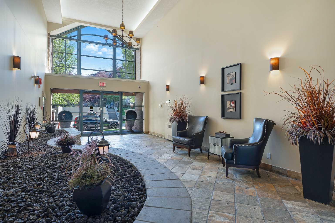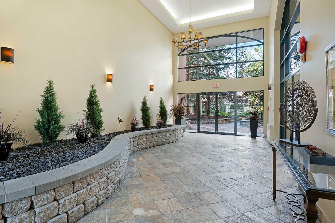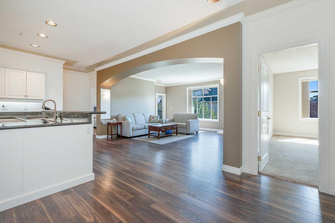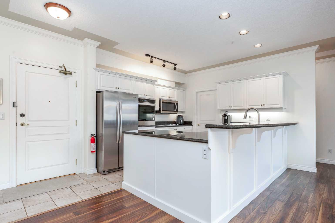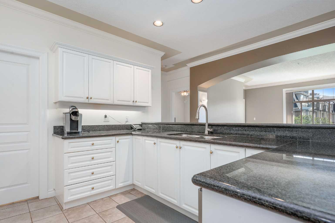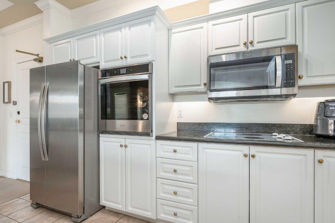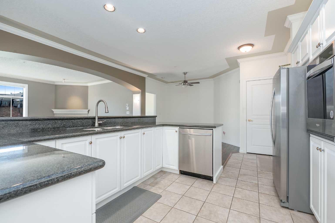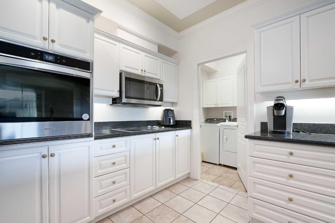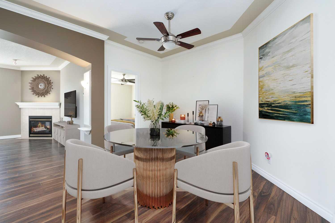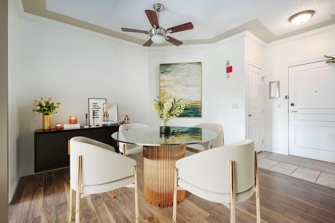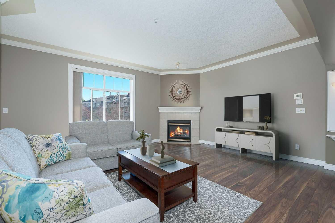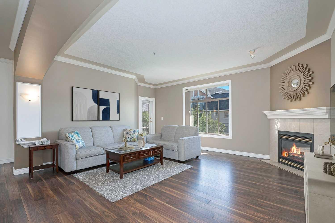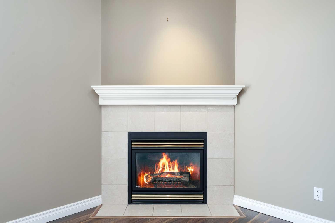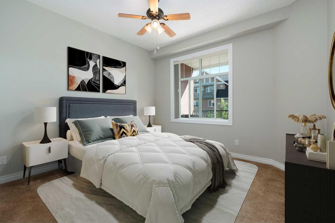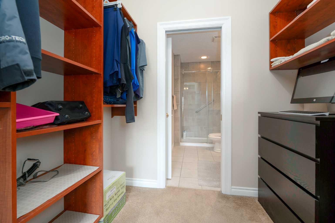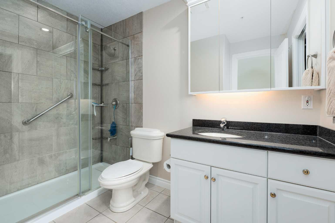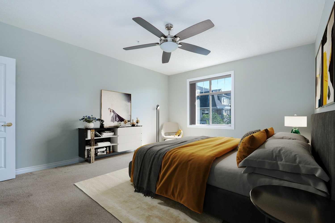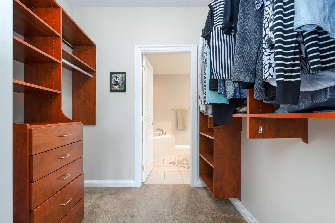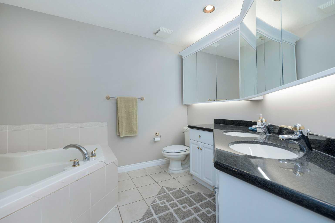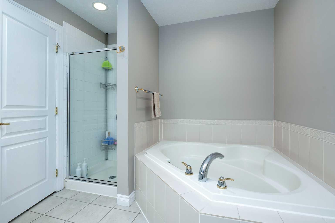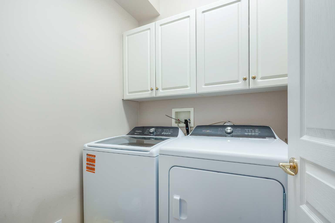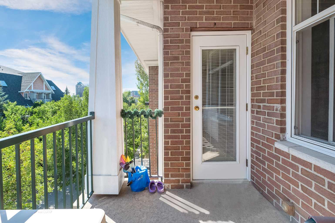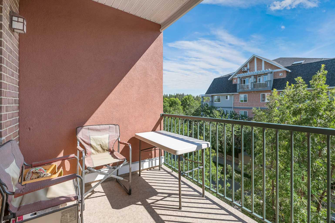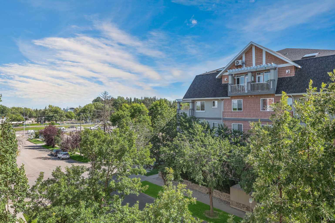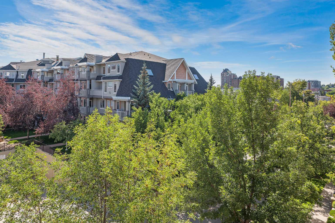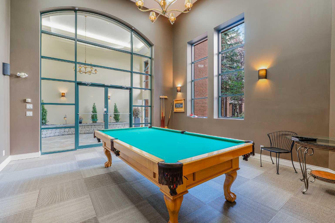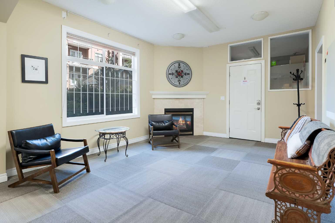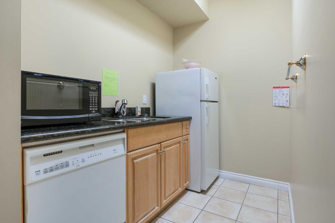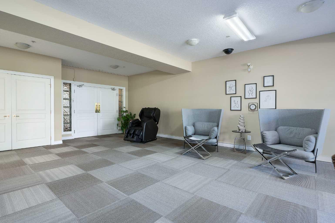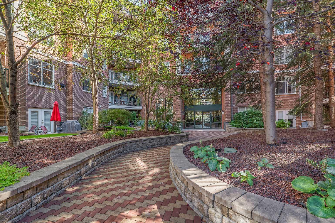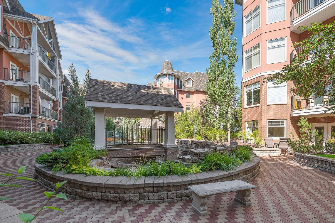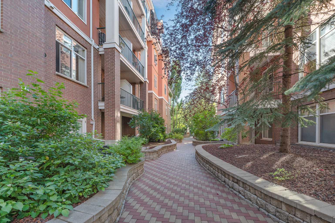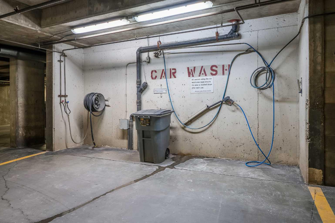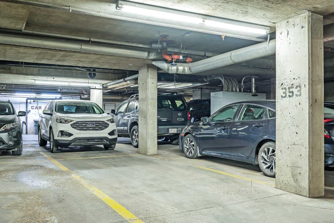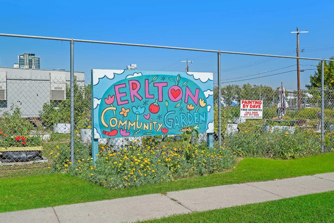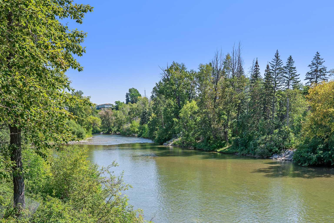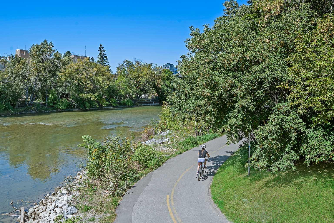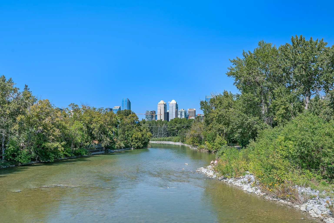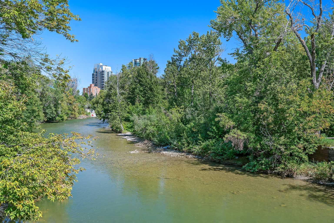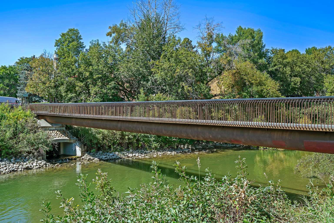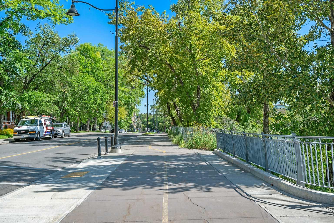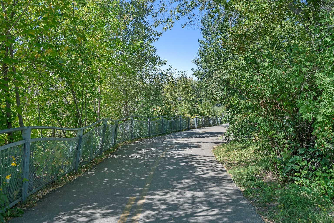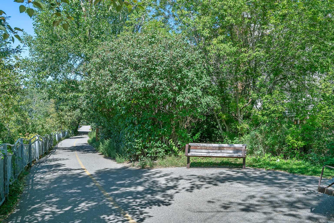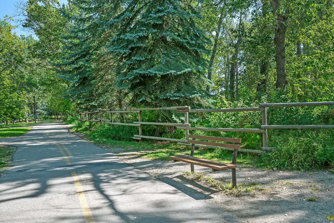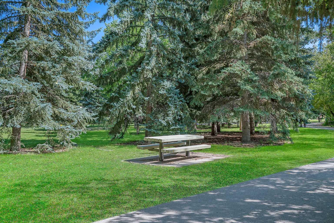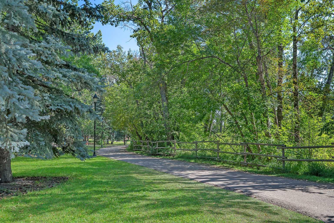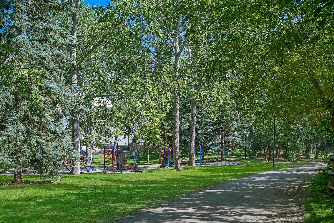401, 60 24 Avenue SW, Calgary, Alberta
Condo For Sale in Calgary, Alberta
$498,900
-
CondoProperty Type
-
2Bedrooms
-
2Bath
-
0Garage
-
1,365Sq Ft
-
2000Year Built
This bright & spacious 2 bedroom, 2 full bath condo in lovely River Grande Estates has an optimal layout with bedrooms on opposite sides of the condo for privacy. The open, airy plan presents laminate flooring & high ceilings accented with elegant crown moulding, showcasing the kitchen that’s tastefully finished with granite counter tops, eating bar, crisp white cabinets & stainless steel appliances. A dining area with ample space to host family & friends plus living room with corner feature fireplace are perfect for entertaining. The generously sized primary bedroom boasts a walk-in closet & private 5 piece ensuite with dual sinks, relaxing corner soaker tub & separate shower. The second bedroom also with a walk-in closet & direct access to a 3 piece bath are ideal for guests. Other notable features include convenient in-suite laundry, in-floor heating, private south facing balcony, one titled underground parking stall & an assigned storage locker. Building amenities include a car wash, recreation room with pool table & party room with kitchen facilities. Located steps from Elbow River pathways & close to Stampede Park, MNP Community & Sport Centre, vibrant 4th Street shopping, restaurants & cafes, public transit & walking distance to downtown.
| Street Address: | 401, 60 24 Avenue SW |
| City: | Calgary |
| Province/State: | Alberta |
| Postal Code: | N/A |
| County/Parish: | Calgary |
| Subdivision: | Erlton |
| Country: | Canada |
| Latitude: | 51.03230542 |
| Longitude: | -114.06188044 |
| MLS® Number: | A2251865 |
| Price: | $498,900 |
| Property Area: | 1,365 Sq ft |
| Bedrooms: | 2 |
| Bathrooms Half: | 0 |
| Bathrooms Full: | 2 |
| Living Area: | 1,365 Sq ft |
| Building Area: | 0 Sq ft |
| Year Built: | 2000 |
| Listing Date: | Aug 28, 2025 |
| Garage Spaces: | 0 |
| Property Type: | Residential |
| Property Subtype: | Apartment |
| MLS Status: | Active |
Additional Details
| Flooring: | N/A |
| Construction: | Brick,Stucco,Wood Frame |
| Parking: | Heated Garage,Parkade,Secured,Stall,Titled,Underground |
| Appliances: | Built-In Oven,Dishwasher,Dryer,Electric Cooktop,Microwave Hood Fan,Refrigerator,Washer |
| Stories: | N/A |
| Zoning: | M-C2 d219 |
| Fireplace: | N/A |
| Amenities: | Park,Playground,Pool,Schools Nearby,Shopping Nearby,Sidewalks,Street Lights,Walking/Bike Paths |
Utilities & Systems
| Heating: | In Floor |
| Cooling: | None |
| Property Type | Residential |
| Building Type | Apartment |
| Storeys | 5 |
| Square Footage | 1,365 sqft |
| Community Name | Erlton |
| Subdivision Name | Erlton |
| Title | Fee Simple |
| Land Size | Unknown |
| Built in | 2000 |
| Annual Property Taxes | Contact listing agent |
| Parking Type | Underground |
| Time on MLS Listing | 43 days |
Bedrooms
| Above Grade | 2 |
Bathrooms
| Total | 2 |
| Partial | 0 |
Interior Features
| Appliances Included | Built-In Oven, Dishwasher, Dryer, Electric Cooktop, Microwave Hood Fan, Refrigerator, Washer |
| Flooring | Carpet, Ceramic Tile, Laminate |
Building Features
| Features | Breakfast Bar, Ceiling Fan(s), Closet Organizers, Crown Molding, Double Vanity, French Door, Granite Counters, Open Floorplan, Recessed Lighting, Soaking Tub, Track Lighting, Walk-In Closet(s) |
| Style | Attached |
| Construction Material | Brick, Stucco, Wood Frame |
| Building Amenities | Car Wash, Elevator(s), Recreation Room, Secured Parking, Snow Removal, Storage, Trash, Visitor Parking |
| Structures | Balcony(s) |
Heating & Cooling
| Cooling | None |
| Heating Type | In Floor |
Exterior Features
| Exterior Finish | Brick, Stucco, Wood Frame |
Neighbourhood Features
| Community Features | Park, Playground, Pool, Schools Nearby, Shopping Nearby, Sidewalks, Street Lights, Walking/Bike Paths |
| Pets Allowed | Restrictions |
| Amenities Nearby | Park, Playground, Pool, Schools Nearby, Shopping Nearby, Sidewalks, Street Lights, Walking/Bike Paths |
Maintenance or Condo Information
| Maintenance Fees | $953 Monthly |
| Maintenance Fees Include | Common Area Maintenance, Heat, Insurance, Maintenance Grounds, Parking, Professional Management, Reserve Fund Contributions, Sewer, Snow Removal, Trash, Water |
Parking
| Parking Type | Underground |
| Total Parking Spaces | 1 |
Interior Size
| Total Finished Area: | 1,365 sq ft |
| Total Finished Area (Metric): | 126.84 sq m |
| Main Level: | 1,365 sq ft |
Room Count
| Bedrooms: | 2 |
| Bathrooms: | 2 |
| Full Bathrooms: | 2 |
| Rooms Above Grade: | 6 |
Lot Information
Legal
| Legal Description: | 0012942;321 |
| Title to Land: | Fee Simple |
- Breakfast Bar
- Ceiling Fan(s)
- Closet Organizers
- Crown Molding
- Double Vanity
- French Door
- Granite Counters
- Open Floorplan
- Recessed Lighting
- Soaking Tub
- Track Lighting
- Walk-In Closet(s)
- Balcony
- Built-In Oven
- Dishwasher
- Dryer
- Electric Cooktop
- Microwave Hood Fan
- Refrigerator
- Washer
- Car Wash
- Elevator(s)
- Recreation Room
- Secured Parking
- Snow Removal
- Storage
- Trash
- Visitor Parking
- Park
- Playground
- Pool
- Schools Nearby
- Shopping Nearby
- Sidewalks
- Street Lights
- Walking/Bike Paths
- Brick
- Stucco
- Wood Frame
- Gas
- Heated Garage
- Parkade
- Secured
- Stall
- Titled
- Underground
- Balcony(s)
Floor plan information is not available for this property.
Monthly Payment Breakdown
Loading Walk Score...
What's Nearby?
Powered by Yelp
