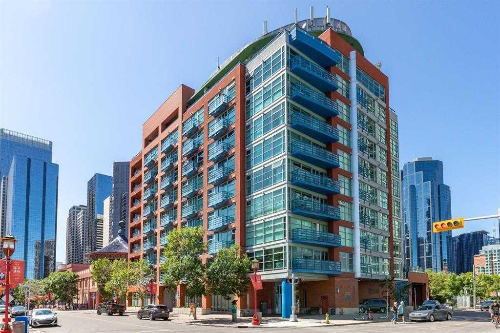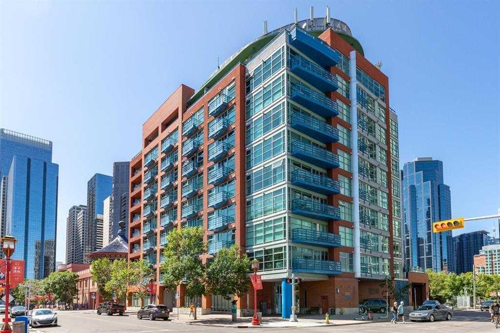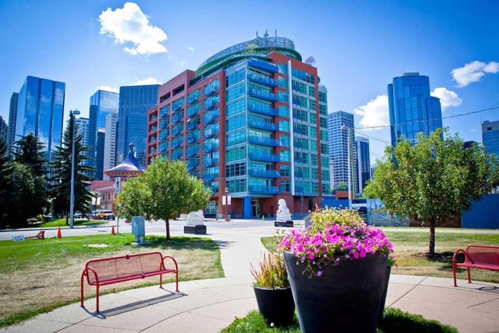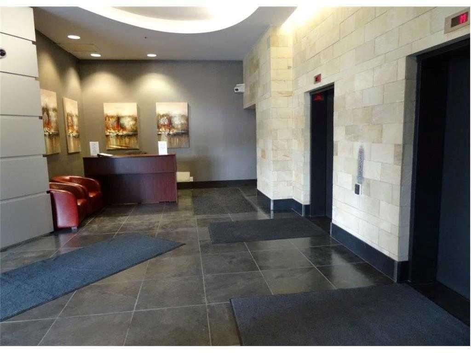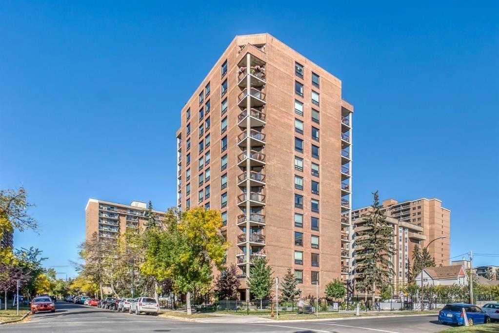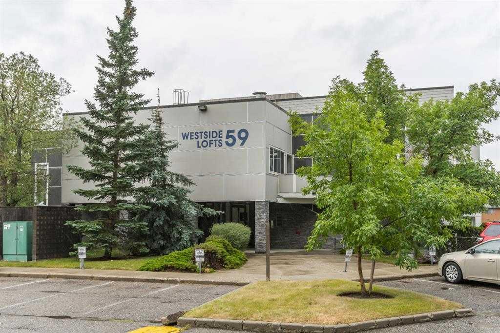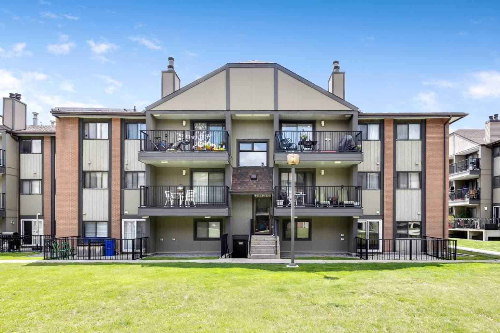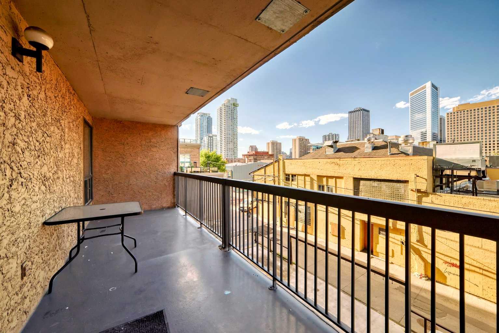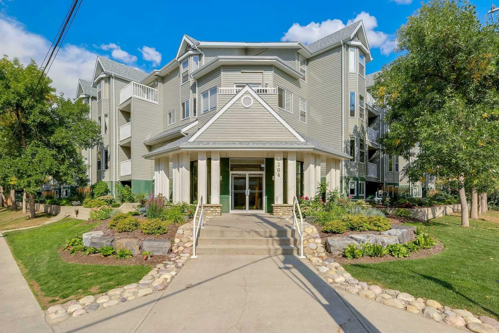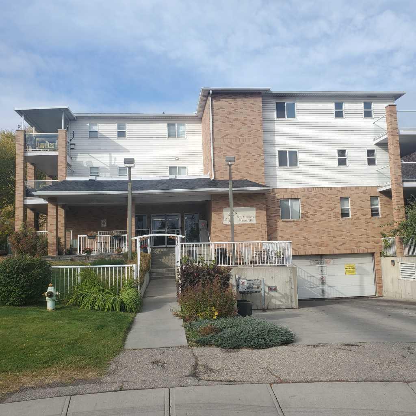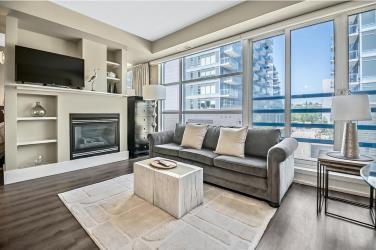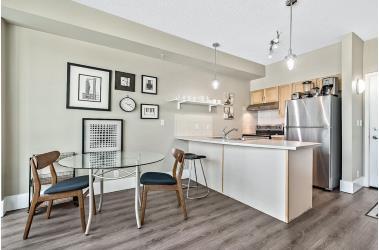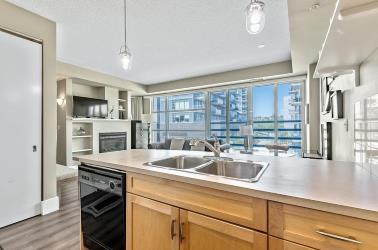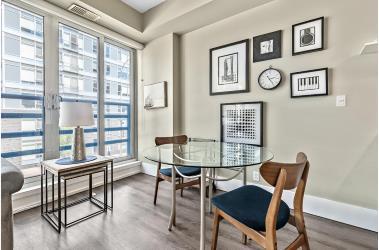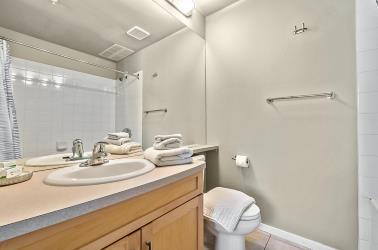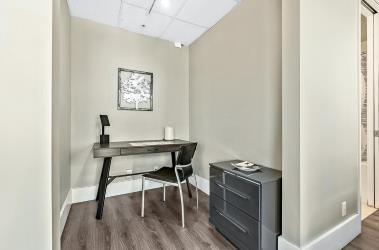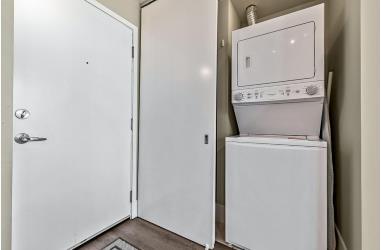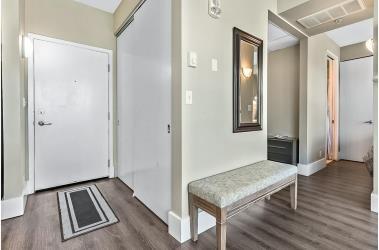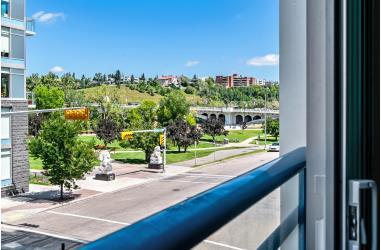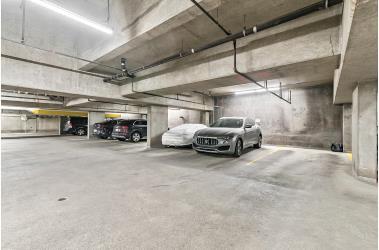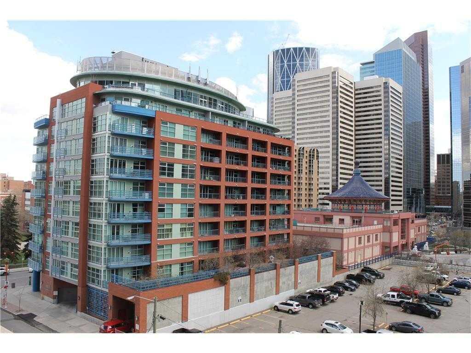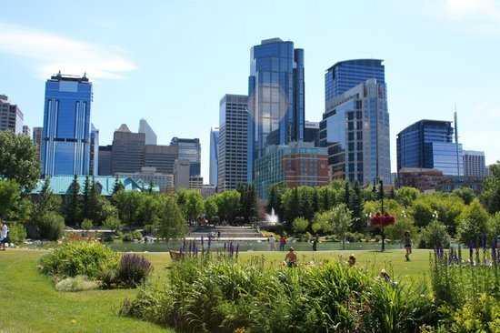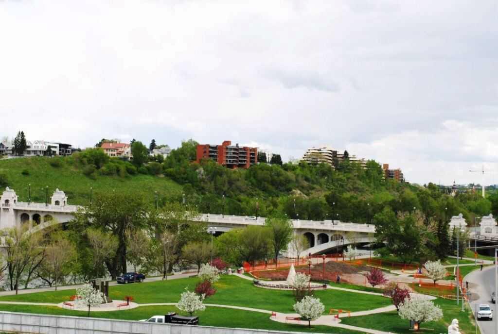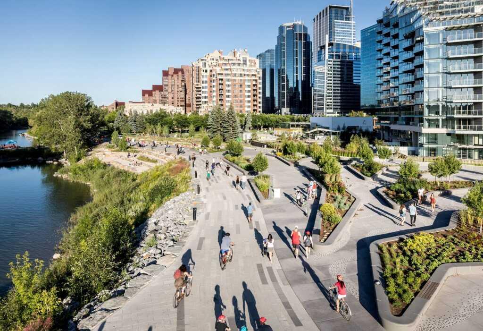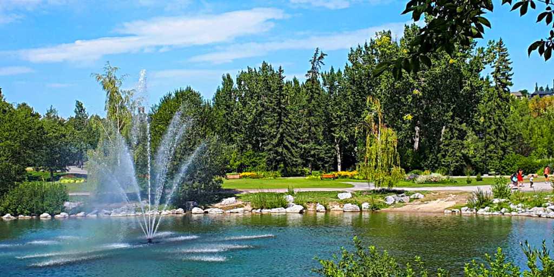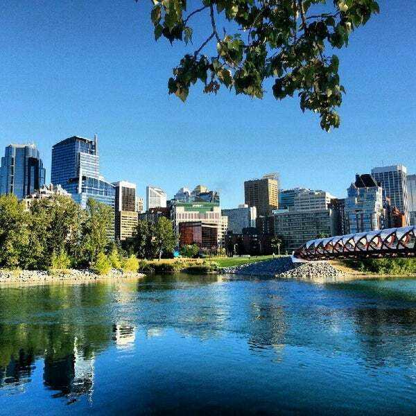202, 205 Riverfront Avenue SW, Calgary, Alberta
Condo For Sale in Calgary, Alberta
$249,800
-
CondoProperty Type
-
1Bedrooms
-
1Bath
-
1Garage
-
514Sq Ft
-
2001Year Built
Come view this great unit for both investors and those wanting to find a downtown home. It is located only steps away from the Lions Gate Bridge, Prince's Island Park, Coffee Houses and a short walk to any downtown destination. This dwelling is in pristine condition, boasts a sought after view from it’s floor to ceiling windows of the Bow River valley and Sien Lok Park. It is located in a concrete building and features 9 ft ceilings, gas fireplace (open to the living/dining rooms), built in shelving, sliding patio door to a Juliet balcony, air conditioning, in suite laundry, den and titled parking. The Kitchen has maple cabinets with a convenient breakfast island and stainless-steel appliances. Investors should note this unit has spent many successful years as an executive furnished suite. It is the best priced unit in the building, so setup an appointment to see it ASAP.
| Street Address: | 202, 205 Riverfront Avenue SW |
| City: | Calgary |
| Province/State: | Alberta |
| Postal Code: | N/A |
| County/Parish: | Calgary |
| Subdivision: | Chinatown |
| Country: | Canada |
| Latitude: | 51.05192497 |
| Longitude: | -114.06545290 |
| MLS® Number: | A2250674 |
| Price: | $249,800 |
| Property Area: | 514 Sq ft |
| Bedrooms: | 1 |
| Bathrooms Half: | 0 |
| Bathrooms Full: | 1 |
| Living Area: | 514 Sq ft |
| Building Area: | 0 Sq ft |
| Year Built: | 2001 |
| Listing Date: | Sep 06, 2025 |
| Garage Spaces: | 1 |
| Property Type: | Residential |
| Property Subtype: | Apartment |
| MLS Status: | Pending |
Additional Details
| Flooring: | N/A |
| Construction: | Brick,Concrete |
| Parking: | Titled,Underground |
| Appliances: | Dishwasher,Electric Range,Garage Control(s),Refrigerator,Washer/Dryer,Window Coverings |
| Stories: | N/A |
| Zoning: | DC (pre 1P2007) |
| Fireplace: | N/A |
| Amenities: | Park,Sidewalks,Walking/Bike Paths |
Utilities & Systems
| Heating: | Fan Coil,Natural Gas |
| Cooling: | Central Air |
| Property Type | Residential |
| Building Type | Apartment |
| Storeys | 11 |
| Square Footage | 514 sqft |
| Community Name | Chinatown |
| Subdivision Name | Chinatown |
| Title | Fee Simple |
| Land Size | Unknown |
| Built in | 2001 |
| Annual Property Taxes | Contact listing agent |
| Parking Type | Underground |
| Time on MLS Listing | 64 days |
Bedrooms
| Above Grade | 1 |
Bathrooms
| Total | 1 |
| Partial | 0 |
Interior Features
| Appliances Included | Dishwasher, Electric Range, Garage Control(s), Refrigerator, Washer/Dryer, Window Coverings |
| Flooring | Laminate |
Building Features
| Features | Bookcases, Built-in Features, Elevator, Kitchen Island, Open Floorplan |
| Style | Attached |
| Construction Material | Brick, Concrete |
| Building Amenities | Parking |
| Structures | None |
Heating & Cooling
| Cooling | Central Air |
| Heating Type | Fan Coil, Natural Gas |
Exterior Features
| Exterior Finish | Brick, Concrete |
Neighbourhood Features
| Community Features | Park, Sidewalks, Walking/Bike Paths |
| Pets Allowed | Restrictions |
| Amenities Nearby | Park, Sidewalks, Walking/Bike Paths |
Maintenance or Condo Information
| Maintenance Fees | $430 Monthly |
| Maintenance Fees Include | Amenities of HOA/Condo, Common Area Maintenance, Heat, Insurance, Professional Management, Reserve Fund Contributions, Security, Security Personnel, Sewer, Snow Removal, Trash, Water |
Parking
| Parking Type | Underground |
| Total Parking Spaces | 1 |
Interior Size
| Total Finished Area: | 514 sq ft |
| Total Finished Area (Metric): | 47.79 sq m |
Room Count
| Bedrooms: | 1 |
| Bathrooms: | 1 |
| Full Bathrooms: | 1 |
| Rooms Above Grade: | 5 |
Lot Information
Legal
| Legal Description: | 0112416;17 |
| Title to Land: | Fee Simple |
- Bookcases
- Built-in Features
- Elevator
- Kitchen Island
- Open Floorplan
- None
- Dishwasher
- Electric Range
- Garage Control(s)
- Refrigerator
- Washer/Dryer
- Window Coverings
- Parking
- Park
- Sidewalks
- Walking/Bike Paths
- Brick
- Concrete
- Gas
- Living Room
- Mantle
- Poured Concrete
- Titled
- Underground
Floor plan information is not available for this property.
Monthly Payment Breakdown
Loading Walk Score...
What's Nearby?
Powered by Yelp
