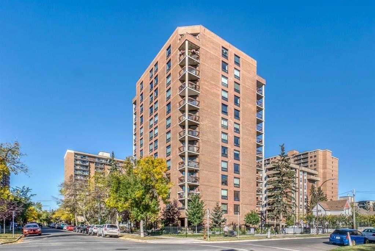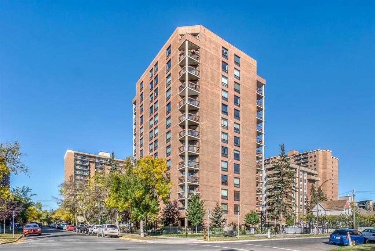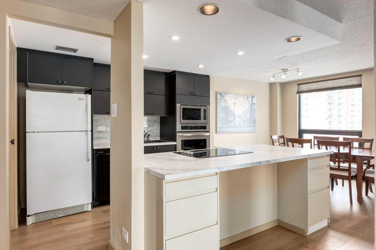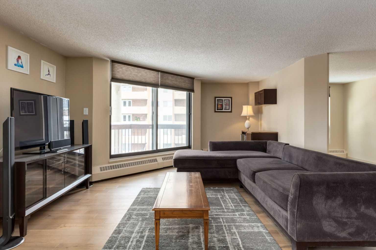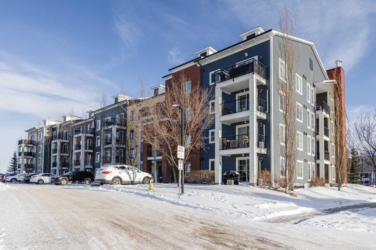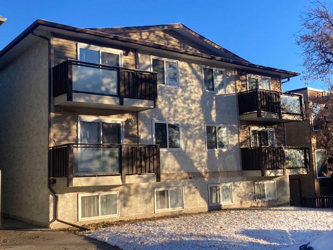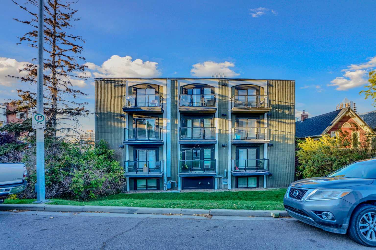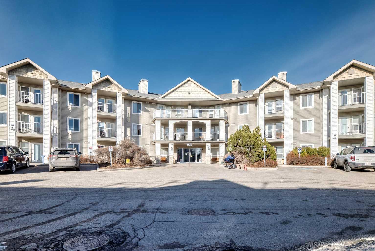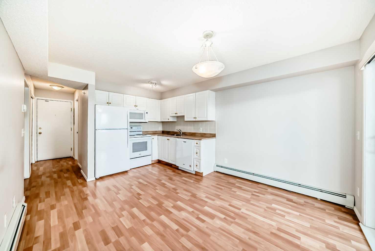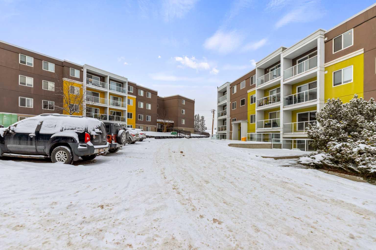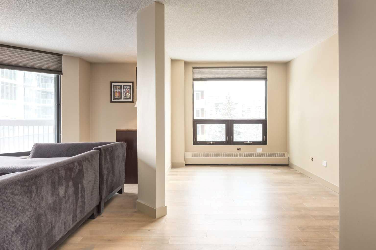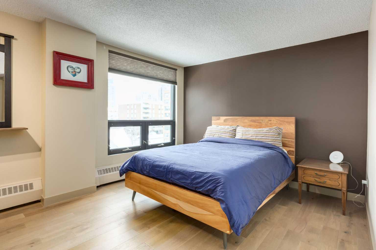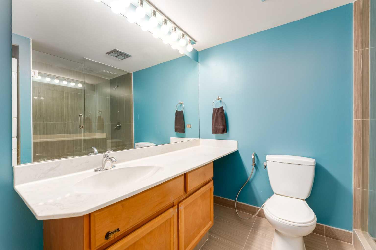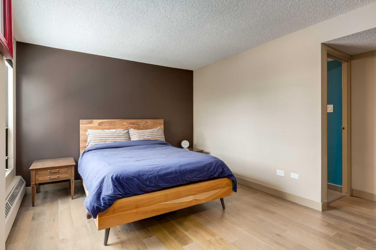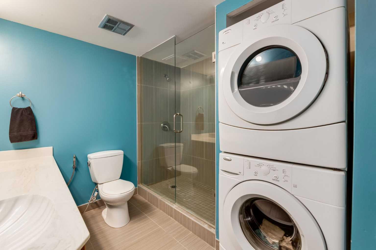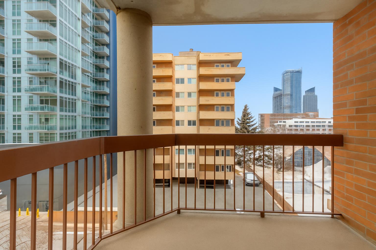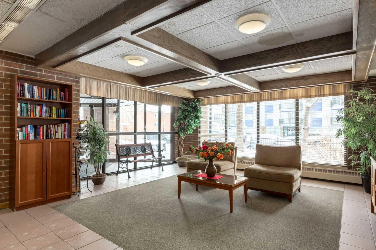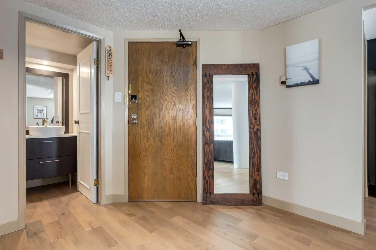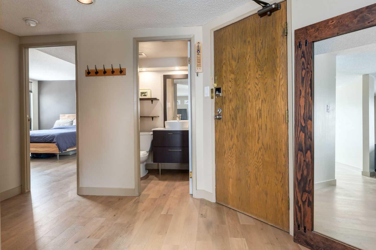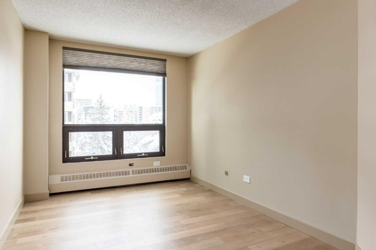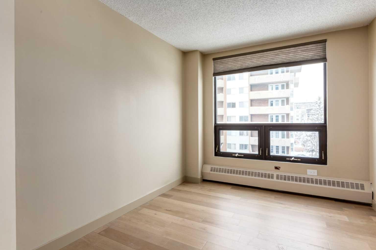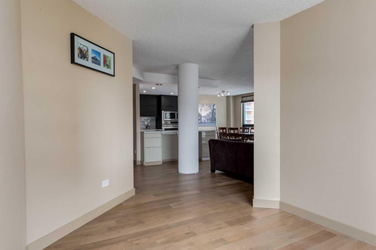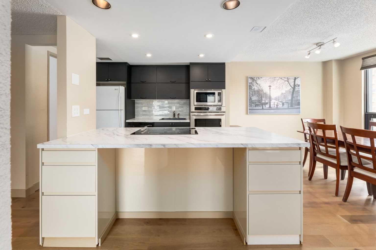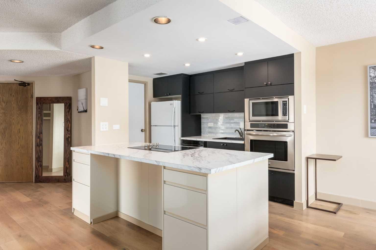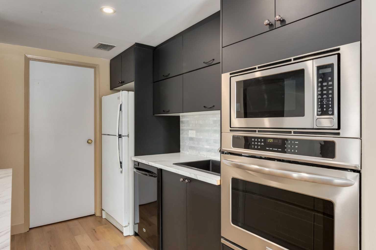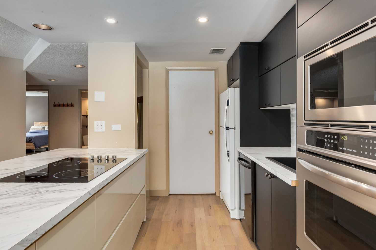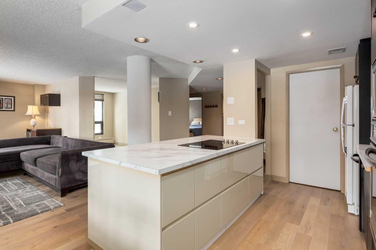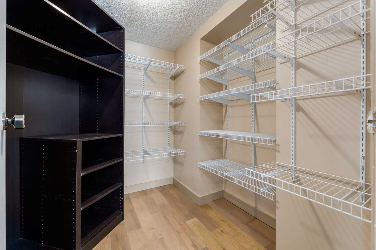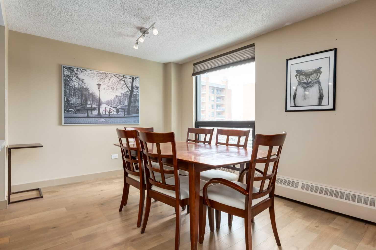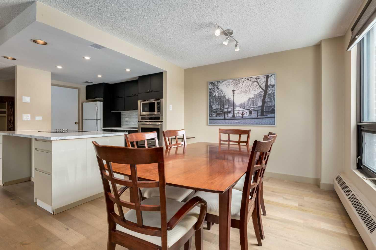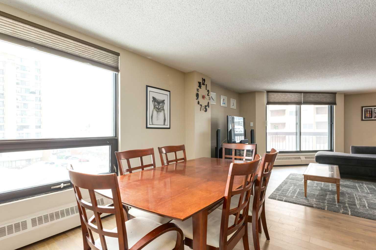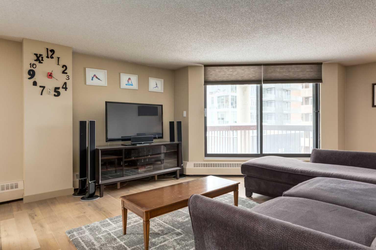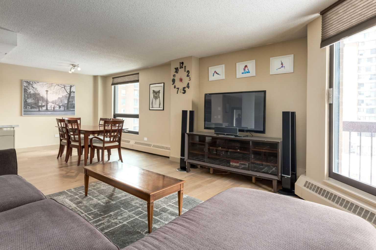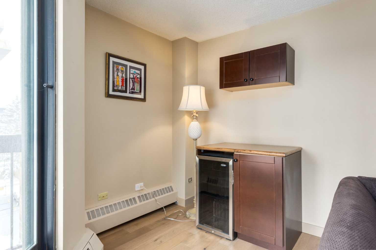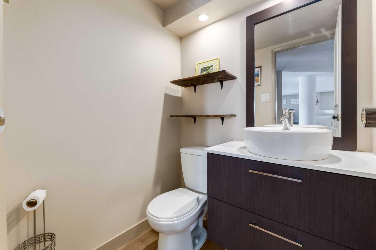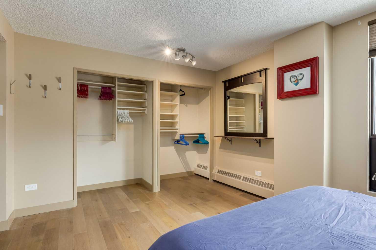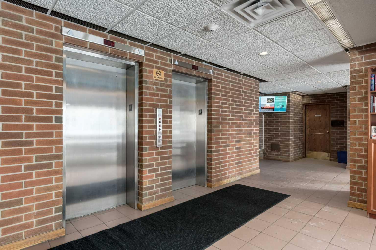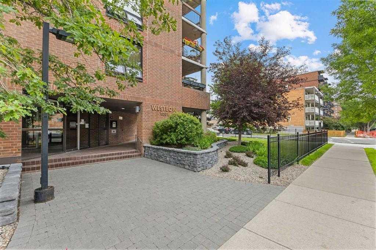540, 1304 15 Avenue SW, Calgary, Alberta
Condo For Sale in Calgary, Alberta
$199,900
-
CondoProperty Type
-
2Bedrooms
-
2Bath
-
0Garage
-
1,047Sq Ft
-
1980Year Built
Priced to sell! Explore this beautifully updated condo featuring over 1,000 sq ft of stylish living space with laminate plank hardwood flooring throughout. At the heart of the great room is the kitchen with a spacious island, plentiful storage, and a convenient walk-in pantry. Sunlit west-facing windows brighten the dining area, and the family room flows to a sheltered balcony with fresh air and city views. The large primary bedroom includes dual closets and a sleek 3-piece ensuite. A versatile den or second bedroom, an additional full bathroom, and in-suite laundry add convenience to the layout. With a covered, gated parking stall for peace of mind, this condo is ideally located just steps from the lively shops and restaurants of 17th Avenue and offers easy access to schools, shopping, the Bow River pathway, public transit, and downtown. Experience the perfect blend of urban lifestyle and everyday comfort. Move-in ready and incredible value at this price point.
| Street Address: | 540, 1304 15 Avenue SW |
| City: | Calgary |
| Province/State: | Alberta |
| Postal Code: | N/A |
| County/Parish: | Calgary |
| Subdivision: | Beltline |
| Country: | Canada |
| Latitude: | 51.03962680 |
| Longitude: | -114.09203020 |
| MLS® Number: | A2253032 |
| Price: | $199,900 |
| Property Area: | 1,047 Sq ft |
| Bedrooms: | 2 |
| Bathrooms Half: | 1 |
| Bathrooms Full: | 1 |
| Living Area: | 1,047 Sq ft |
| Building Area: | 0 Sq ft |
| Year Built: | 1980 |
| Listing Date: | Sep 04, 2025 |
| Garage Spaces: | 0 |
| Property Type: | Residential |
| Property Subtype: | Apartment |
| MLS Status: | Active |
Additional Details
| Flooring: | N/A |
| Construction: | Brick,Concrete |
| Parking: | Covered,Gated,Off Street,Stall |
| Appliances: | Built-In Oven,Dishwasher,Electric Cooktop,Microwave,Refrigerator,Washer/Dryer Stacked,Window Coverings,Wine Refrigerator |
| Stories: | N/A |
| Zoning: | CC-MH |
| Fireplace: | N/A |
| Amenities: | Park,Playground,Shopping Nearby,Sidewalks,Street Lights |
Utilities & Systems
| Heating: | Baseboard,Natural Gas |
| Cooling: | None |
| Property Type | Residential |
| Building Type | Apartment |
| Storeys | 13 |
| Square Footage | 1,047 sqft |
| Community Name | Beltline |
| Subdivision Name | Beltline |
| Title | Fee Simple |
| Land Size | Unknown |
| Built in | 1980 |
| Annual Property Taxes | Contact listing agent |
| Parking Type | Covered |
| Time on MLS Listing | 57 days |
Bedrooms
| Above Grade | 2 |
Bathrooms
| Total | 2 |
| Partial | 1 |
Interior Features
| Appliances Included | Built-In Oven, Dishwasher, Electric Cooktop, Microwave, Refrigerator, Washer/Dryer Stacked, Window Coverings, Wine Refrigerator |
| Flooring | Vinyl Plank |
Building Features
| Features | Kitchen Island, Open Floorplan, Pantry |
| Style | Attached |
| Construction Material | Brick, Concrete |
| Building Amenities | Elevator(s) |
| Structures | Balcony(s) |
Heating & Cooling
| Cooling | None |
| Heating Type | Baseboard, Natural Gas |
Exterior Features
| Exterior Finish | Brick, Concrete |
Neighbourhood Features
| Community Features | Park, Playground, Shopping Nearby, Sidewalks, Street Lights |
| Pets Allowed | Restrictions |
| Amenities Nearby | Park, Playground, Shopping Nearby, Sidewalks, Street Lights |
Maintenance or Condo Information
| Maintenance Fees | $1,023 Monthly |
| Maintenance Fees Include | Common Area Maintenance, Heat, Insurance, Maintenance Grounds, Parking, Professional Management, Reserve Fund Contributions, Sewer, Snow Removal, Trash, Water |
Parking
| Parking Type | Covered |
| Total Parking Spaces | 1 |
Interior Size
| Total Finished Area: | 1,047 sq ft |
| Total Finished Area (Metric): | 97.25 sq m |
| Main Level: | 1,047 sq ft |
Room Count
| Bedrooms: | 2 |
| Bathrooms: | 2 |
| Full Bathrooms: | 1 |
| Half Bathrooms: | 1 |
| Rooms Above Grade: | 6 |
Lot Information
- Kitchen Island
- Open Floorplan
- Pantry
- Balcony
- Built-In Oven
- Dishwasher
- Electric Cooktop
- Microwave
- Refrigerator
- Washer/Dryer Stacked
- Window Coverings
- Wine Refrigerator
- Elevator(s)
- Park
- Playground
- Shopping Nearby
- Sidewalks
- Street Lights
- Brick
- Concrete
- Covered
- Gated
- Off Street
- Stall
- Balcony(s)
Floor plan information is not available for this property.
Monthly Payment Breakdown
Loading Walk Score...
What's Nearby?
Powered by Yelp
