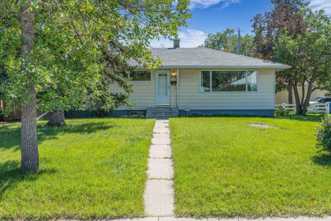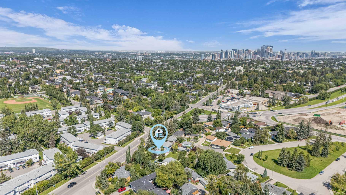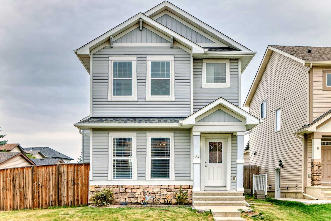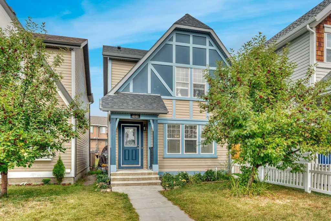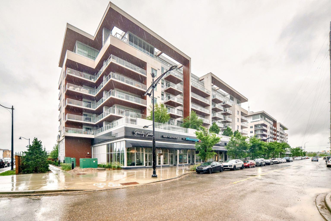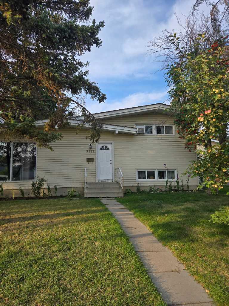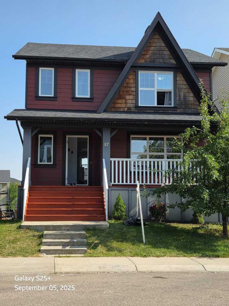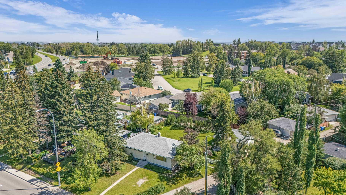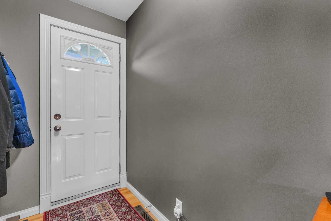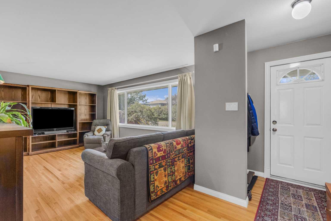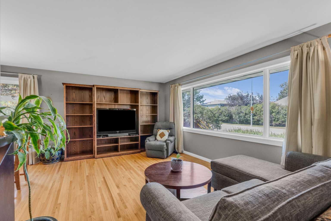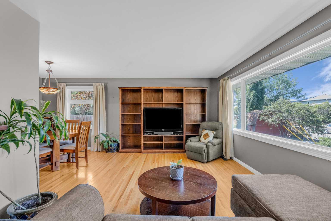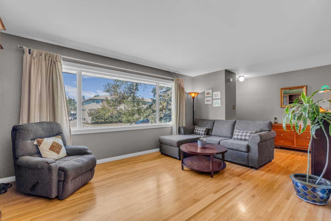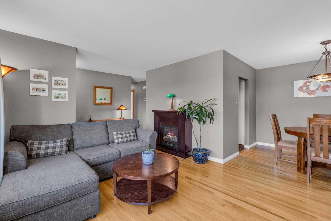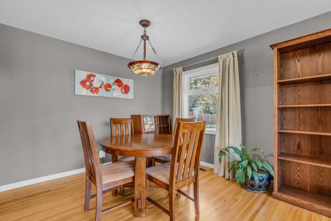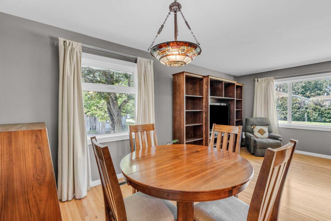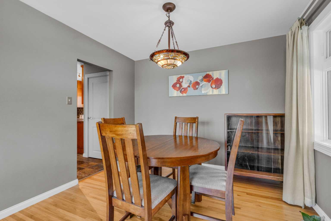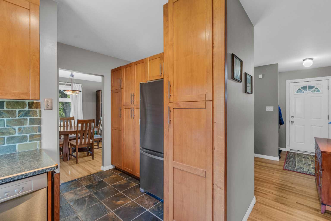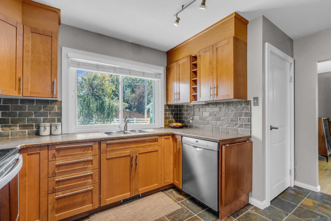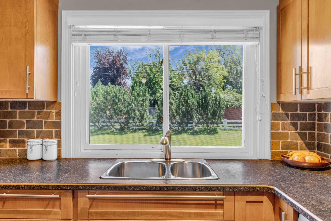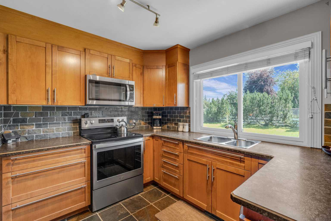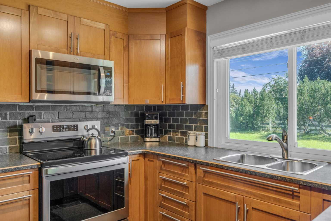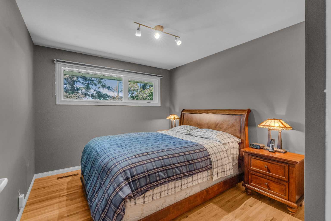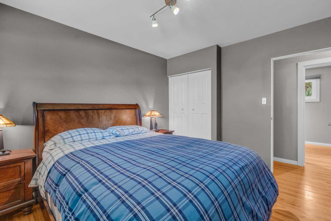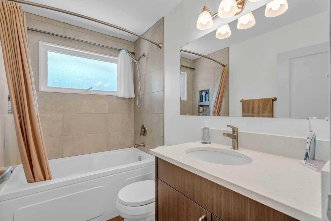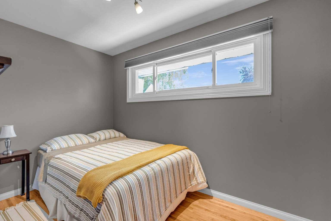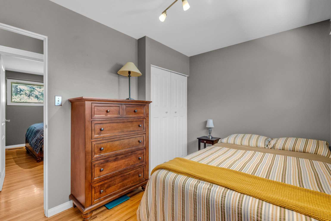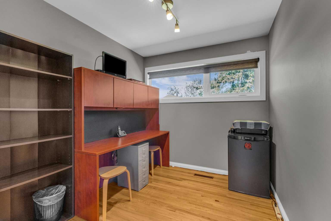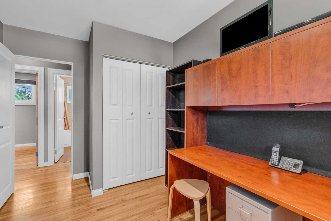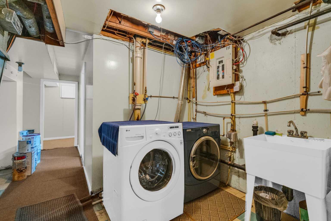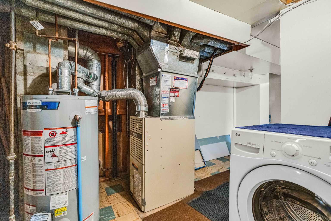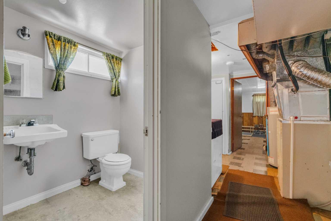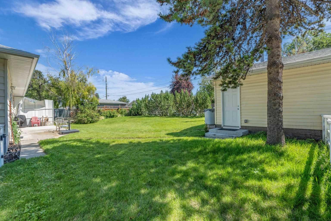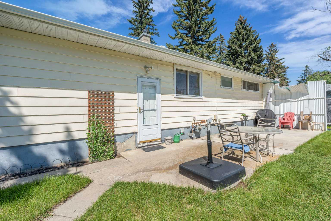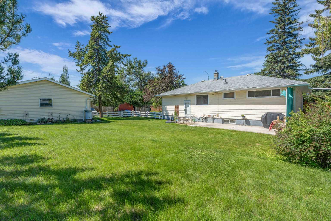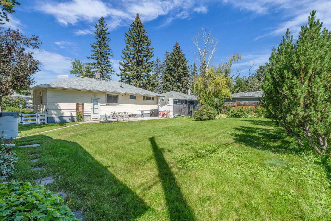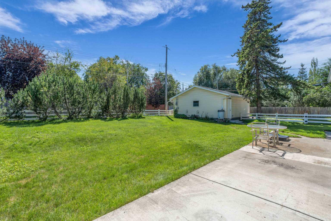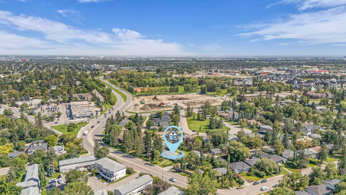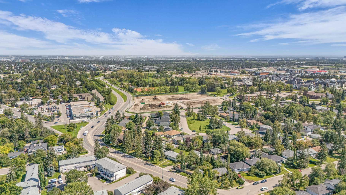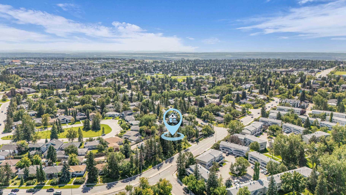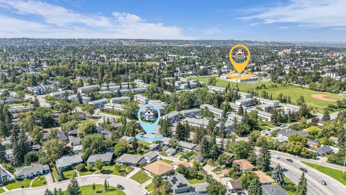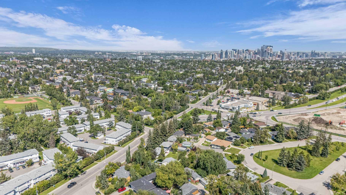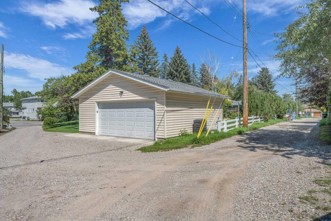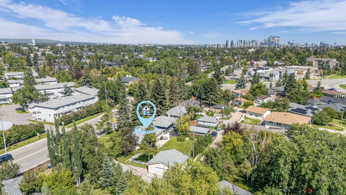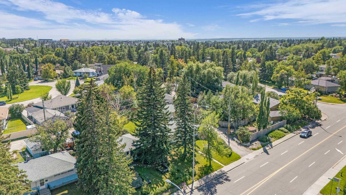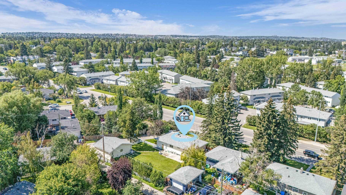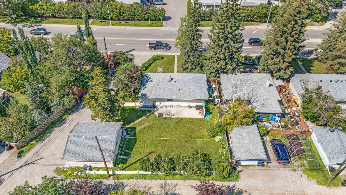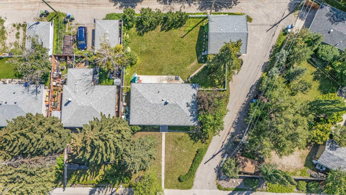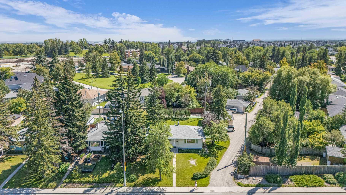3119 Richmond Road SW, Calgary, Alberta
Residential For Sale in Calgary, Alberta
$674,900
-
ResidentialProperty Type
-
3Bedrooms
-
2Bath
-
2Garage
-
1,029Sq Ft
-
1955Year Built
Own a piece of Calgary’s vibrant inner city with this well-maintained detached bungalow in the sought-after community of Rutland Park. Perfect for downsizers, young professionals, or first-time buyers, this home offers comfort, convenience, and exceptional location. Sitting proudly on an extra-large corner lot, the property welcomes you with a bright and comfortable main floor layout. The spacious living room and dining area are perfect for everyday living or entertaining, while the functional kitchen—featuring abundant cabinetry—overlooks the backyard for a warm, connected feel. Three well-sized bedrooms and a full bathroom complete the main level. Recent updates include triple-pane windows on all north- and west-facing sides for improved insulation and noise reduction, as well as central A/C for year-round comfort. Step outside to enjoy the sun-soaked, south-facing backyard, an ideal space for gardening, play, or summer barbecues. The double detached garage, only a few years old, adds great storage and parking flexibility. Located just minutes from Mount Royal University, Marda Loop, the Calgary Farmers’ Market, and a short commute to downtown, this home is close to countless amenities, parks, and schools. Key Features: Extra-large corner lot in a prime inner-city location; 3 bedrooms + 1 full bath; Triple-pane windows (north & west) for insulation & soundproofing; Central A/C; South-facing backyard with newer double detached garage that comes with 220V electric outlet; Close to transit, shopping, dining, and schools. Don’t miss your chance to own in this desirable neighbourhood—book your showing today!
| Street Address: | 3119 Richmond Road SW |
| City: | Calgary |
| Province/State: | Alberta |
| Postal Code: | N/A |
| County/Parish: | Calgary |
| Subdivision: | Rutland Park |
| Country: | Canada |
| Latitude: | 51.02497449 |
| Longitude: | -114.13169599 |
| MLS® Number: | A2248577 |
| Price: | $674,900 |
| Property Area: | 1,029 Sq ft |
| Bedrooms: | 3 |
| Bathrooms Half: | 0 |
| Bathrooms Full: | 2 |
| Living Area: | 1,029 Sq ft |
| Building Area: | 0 Sq ft |
| Year Built: | 1955 |
| Listing Date: | Aug 13, 2025 |
| Garage Spaces: | 2 |
| Property Type: | Residential |
| Property Subtype: | Detached |
| MLS Status: | Active |
Additional Details
| Flooring: | N/A |
| Construction: | Vinyl Siding,Wood Frame |
| Parking: | Double Garage Detached |
| Appliances: | Central Air Conditioner,Dishwasher,Electric Stove,Microwave Hood Fan,Refrigerator,Washer/Dryer,Window Coverings |
| Stories: | N/A |
| Zoning: | R-CG |
| Fireplace: | N/A |
| Amenities: | Golf,Other,Park,Playground,Schools Nearby,Shopping Nearby,Sidewalks,Street Lights,Tennis Court(s),Walking/Bike Paths |
Utilities & Systems
| Heating: | Forced Air |
| Cooling: | Central Air |
| Property Type | Residential |
| Building Type | Detached |
| Square Footage | 1,029 sqft |
| Community Name | Rutland Park |
| Subdivision Name | Rutland Park |
| Title | Fee Simple |
| Land Size | 8,492 sqft |
| Built in | 1955 |
| Annual Property Taxes | Contact listing agent |
| Parking Type | Garage |
| Time on MLS Listing | 76 days |
Bedrooms
| Above Grade | 3 |
Bathrooms
| Total | 2 |
| Partial | 0 |
Interior Features
| Appliances Included | Central Air Conditioner, Dishwasher, Electric Stove, Microwave Hood Fan, Refrigerator, Washer/Dryer, Window Coverings |
| Flooring | Hardwood |
Building Features
| Features | Built-in Features, Chandelier, Laminate Counters, No Animal Home, No Smoking Home, Separate Entrance, Storage, Track Lighting, Vinyl Windows |
| Construction Material | Vinyl Siding, Wood Frame |
| Structures | Patio |
Heating & Cooling
| Cooling | Central Air |
| Heating Type | Forced Air |
Exterior Features
| Exterior Finish | Vinyl Siding, Wood Frame |
Neighbourhood Features
| Community Features | Golf, Other, Park, Playground, Schools Nearby, Shopping Nearby, Sidewalks, Street Lights, Tennis Court(s), Walking/Bike Paths |
| Amenities Nearby | Golf, Other, Park, Playground, Schools Nearby, Shopping Nearby, Sidewalks, Street Lights, Tennis Court(s), Walking/Bike Paths |
Parking
| Parking Type | Garage |
| Total Parking Spaces | 3 |
Interior Size
| Total Finished Area: | 1,029 sq ft |
| Total Finished Area (Metric): | 95.60 sq m |
Room Count
| Bedrooms: | 3 |
| Bathrooms: | 2 |
| Full Bathrooms: | 2 |
| Rooms Above Grade: | 6 |
Lot Information
| Lot Size: | 8,492 sq ft |
| Lot Size (Acres): | 0.19 acres |
| Frontage: | 52 ft |
Legal
| Legal Description: | 199GM;11;21 |
| Title to Land: | Fee Simple |
- Built-in Features
- Chandelier
- Laminate Counters
- No Animal Home
- No Smoking Home
- Separate Entrance
- Storage
- Track Lighting
- Vinyl Windows
- Garden
- Lighting
- Private Yard
- Central Air Conditioner
- Dishwasher
- Electric Stove
- Microwave Hood Fan
- Refrigerator
- Washer/Dryer
- Window Coverings
- Full
- Golf
- Other
- Park
- Playground
- Schools Nearby
- Shopping Nearby
- Sidewalks
- Street Lights
- Tennis Court(s)
- Walking/Bike Paths
- Vinyl Siding
- Wood Frame
- Electric
- Poured Concrete
- Back Lane
- Back Yard
- City Lot
- Cleared
- Corner Lot
- Front Yard
- Irregular Lot
- Paved
- Pie Shaped Lot
- Private
- Double Garage Detached
- Patio
Floor plan information is not available for this property.
Monthly Payment Breakdown
Loading Walk Score...
What's Nearby?
Powered by Yelp
