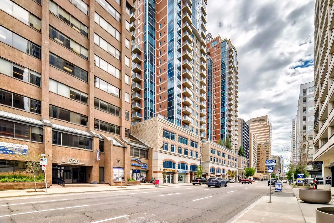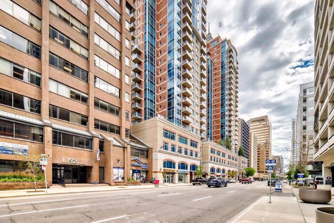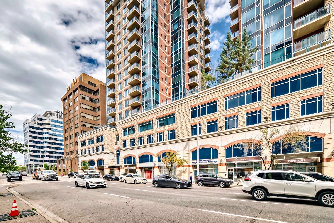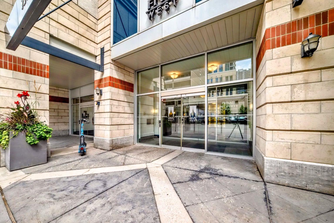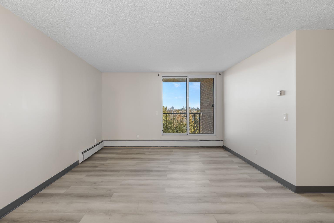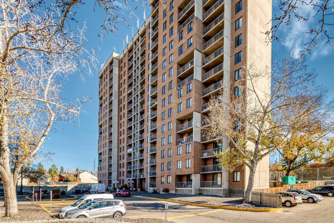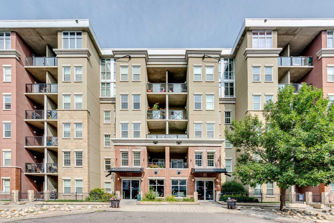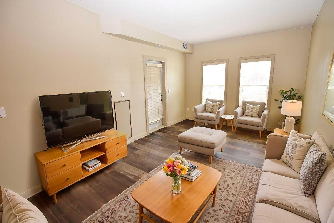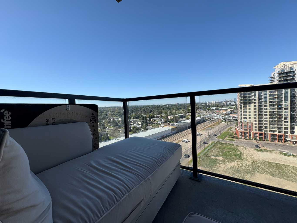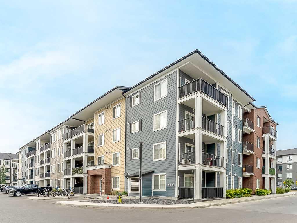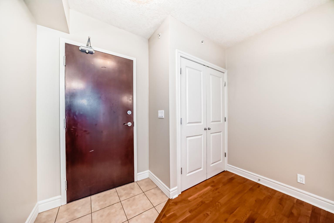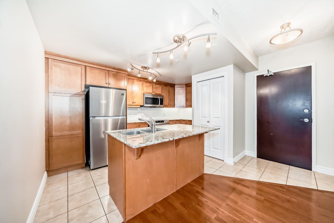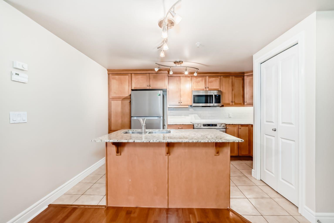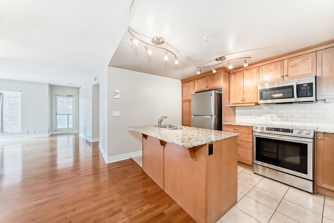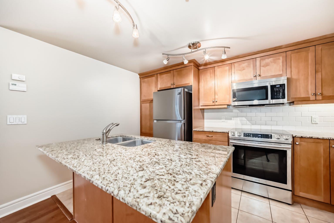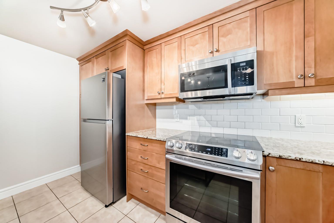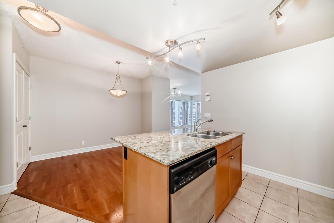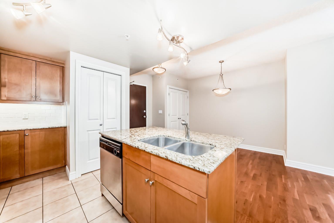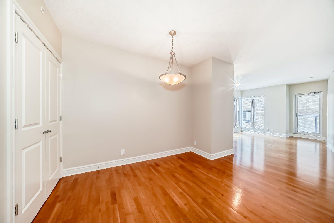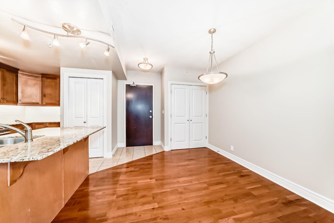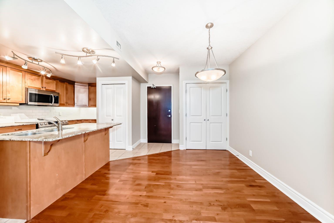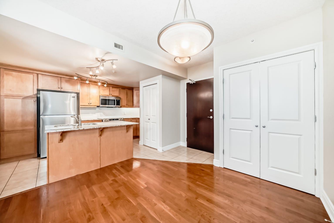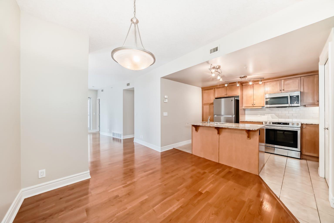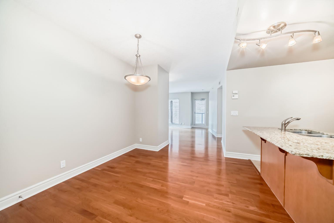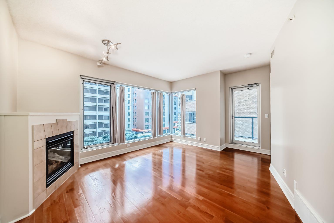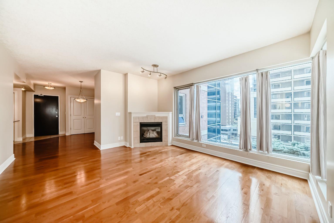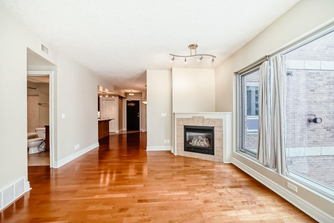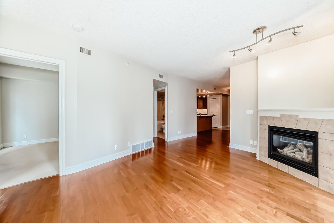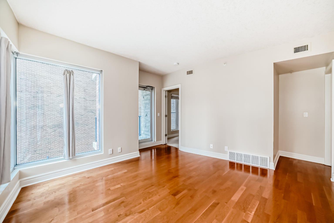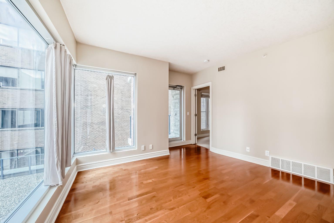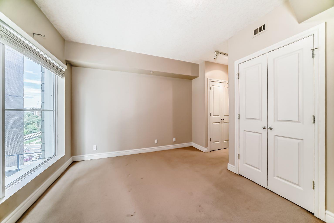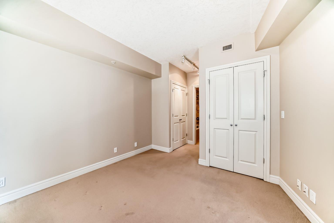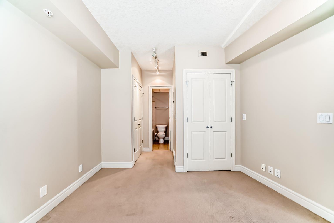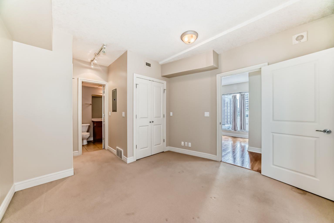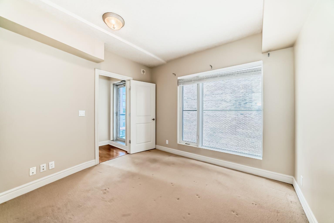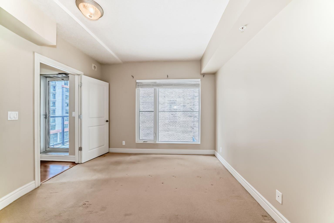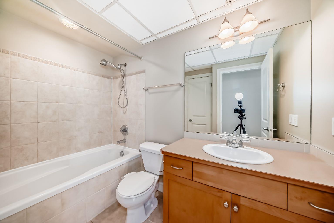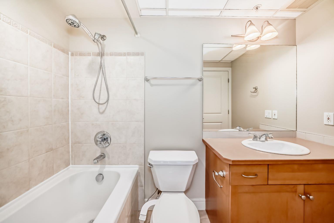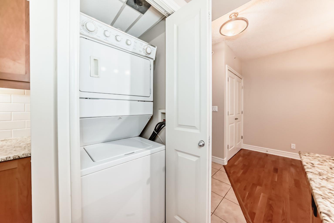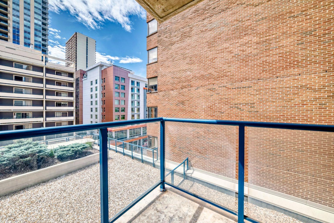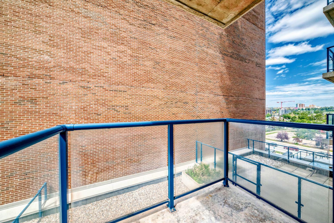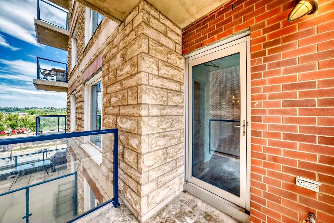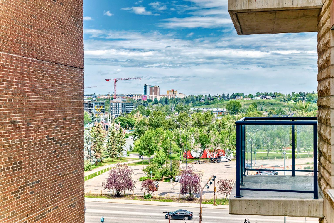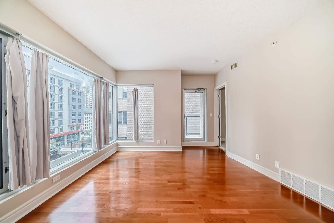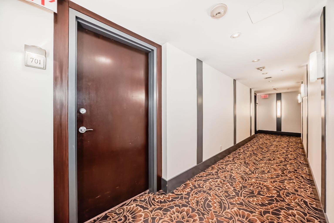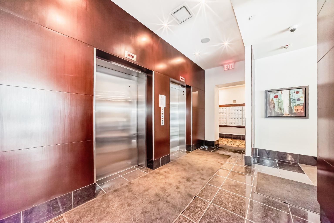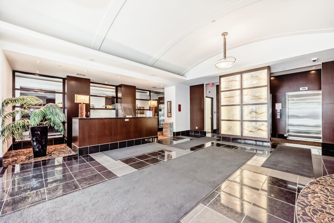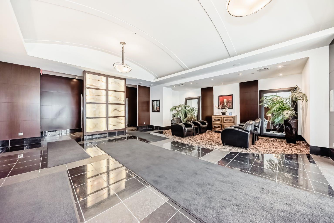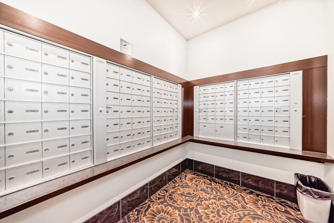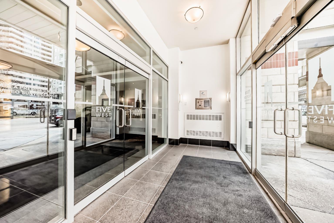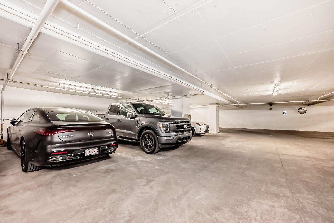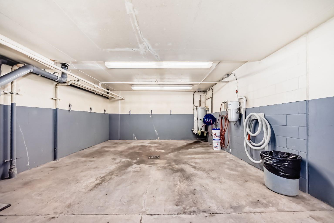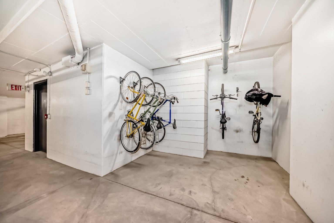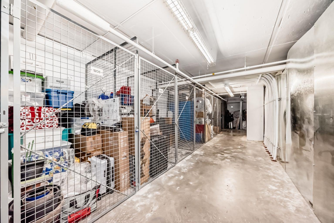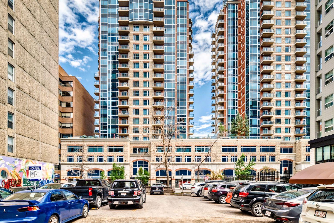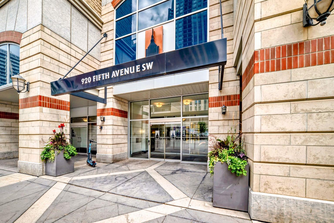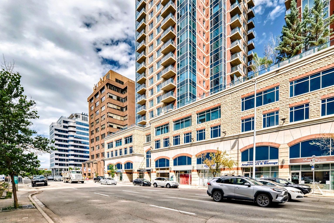701, 920 5 Avenue SW, Calgary, Alberta
Condo For Sale in Calgary, Alberta
$284,000
-
CondoProperty Type
-
1Bedrooms
-
1Bath
-
0Garage
-
668Sq Ft
-
2006Year Built
This Executive downtown West end condo in Luxury FIVE WEST has one of the best locations condo life has to offer, right in the downtown core with ideal access to the +15 walkway system, LRT, restaurants, shopping and the Bow River Pathways. This 1-bed condo has the fantastic upgrades. Fireplace, Granite counter tops and tile backsplash in the kitchen, Hardwood and Ceramic tile floors, and a gorgeous stainless steel appliances, central air-condition. New Paint recently has been done. You also get to enjoy amenities such as concierge service, a titled parking stall and storage locker, underground heated parking stall & Car wash bay as well. Make your appointment to see this unit today!
| Street Address: | 701, 920 5 Avenue SW |
| City: | Calgary |
| Province/State: | Alberta |
| Postal Code: | N/A |
| County/Parish: | Calgary |
| Subdivision: | Downtown West End |
| Country: | Canada |
| Latitude: | 51.04909323 |
| Longitude: | -114.08217568 |
| MLS® Number: | A2245083 |
| Price: | $284,000 |
| Property Area: | 668 Sq ft |
| Bedrooms: | 1 |
| Bathrooms Half: | 0 |
| Bathrooms Full: | 1 |
| Living Area: | 668 Sq ft |
| Building Area: | 0 Sq ft |
| Year Built: | 2006 |
| Listing Date: | Aug 01, 2025 |
| Garage Spaces: | 0 |
| Property Type: | Residential |
| Property Subtype: | Apartment |
| MLS Status: | Active |
Additional Details
| Flooring: | N/A |
| Construction: | Concrete |
| Parking: | Heated Garage,Parkade,See Remarks,Titled,Underground |
| Appliances: | Dishwasher,Electric Stove,Microwave Hood Fan,Refrigerator,Washer/Dryer Stacked,Window Coverings |
| Stories: | N/A |
| Zoning: | CR20-C20 |
| Fireplace: | N/A |
| Amenities: | Shopping Nearby,Sidewalks,Walking/Bike Paths |
Utilities & Systems
| Heating: | Fan Coil,Natural Gas |
| Cooling: | Central Air |
| Property Type | Residential |
| Building Type | Apartment |
| Storeys | 27 |
| Square Footage | 668 sqft |
| Community Name | Downtown West End |
| Subdivision Name | Downtown West End |
| Title | Fee Simple |
| Land Size | Unknown |
| Built in | 2006 |
| Annual Property Taxes | Contact listing agent |
| Parking Type | Underground |
| Time on MLS Listing | 80 days |
Bedrooms
| Above Grade | 1 |
Bathrooms
| Total | 1 |
| Partial | 0 |
Interior Features
| Appliances Included | Dishwasher, Electric Stove, Microwave Hood Fan, Refrigerator, Washer/Dryer Stacked, Window Coverings |
| Flooring | Carpet, Ceramic Tile, Hardwood |
Building Features
| Features | Closet Organizers, Elevator, Granite Counters, No Animal Home, No Smoking Home, See Remarks |
| Style | Attached |
| Construction Material | Concrete |
| Building Amenities | Car Wash, Elevator(s), Party Room, Storage, Visitor Parking |
| Structures | Balcony(s) |
Heating & Cooling
| Cooling | Central Air |
| Heating Type | Fan Coil, Natural Gas |
Exterior Features
| Exterior Finish | Concrete |
Neighbourhood Features
| Community Features | Shopping Nearby, Sidewalks, Walking/Bike Paths |
| Pets Allowed | Yes |
| Amenities Nearby | Shopping Nearby, Sidewalks, Walking/Bike Paths |
Maintenance or Condo Information
| Maintenance Fees | $551 Monthly |
| Maintenance Fees Include | Common Area Maintenance, Heat, Insurance, Professional Management, Reserve Fund Contributions, Security Personnel, See Remarks |
Parking
| Parking Type | Underground |
| Total Parking Spaces | 1 |
Interior Size
| Total Finished Area: | 668 sq ft |
| Total Finished Area (Metric): | 62.01 sq m |
| Main Level: | 668 sq ft |
Room Count
| Bedrooms: | 1 |
| Bathrooms: | 1 |
| Full Bathrooms: | 1 |
| Rooms Above Grade: | 4 |
Lot Information
- Closet Organizers
- Elevator
- Granite Counters
- No Animal Home
- No Smoking Home
- See Remarks
- Balcony
- Dishwasher
- Electric Stove
- Microwave Hood Fan
- Refrigerator
- Washer/Dryer Stacked
- Window Coverings
- Car Wash
- Elevator(s)
- Party Room
- Storage
- Visitor Parking
- Shopping Nearby
- Sidewalks
- Walking/Bike Paths
- Concrete
- Gas
- Great Room
- Mantle
- Heated Garage
- Parkade
- Titled
- Underground
- Balcony(s)
Floor plan information is not available for this property.
Monthly Payment Breakdown
Loading Walk Score...
What's Nearby?
Powered by Yelp
REALTOR® Details
Peter Nam
- (403) 287-3880
- [email protected]
- RE/MAX House of Real Estate
