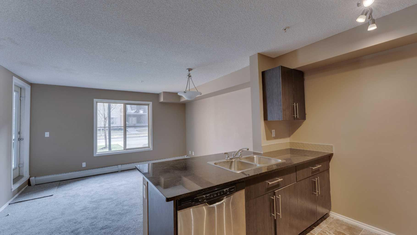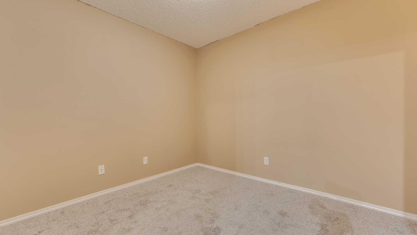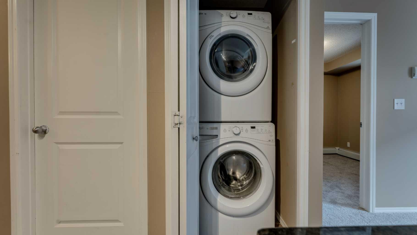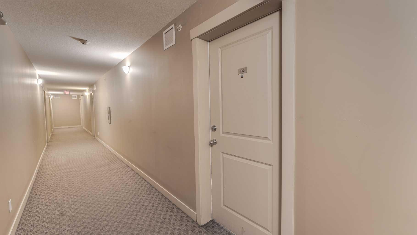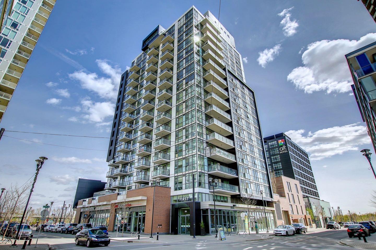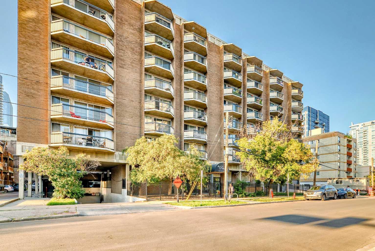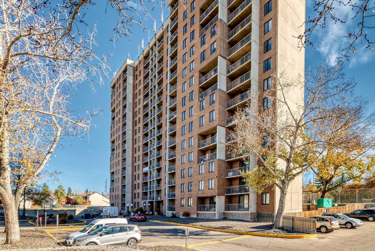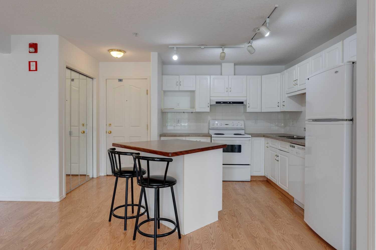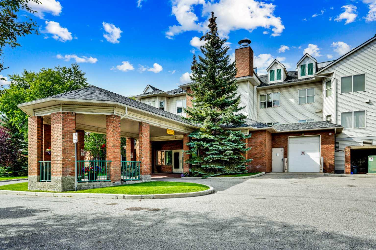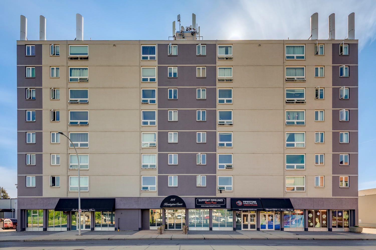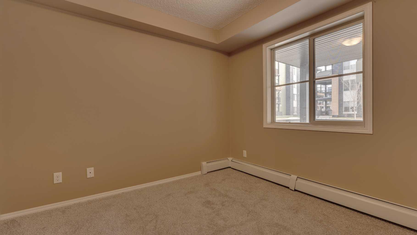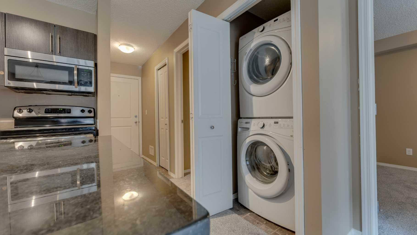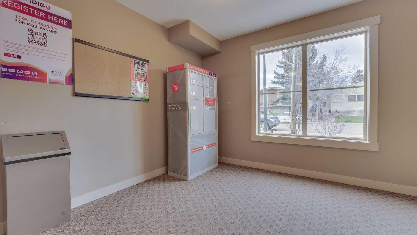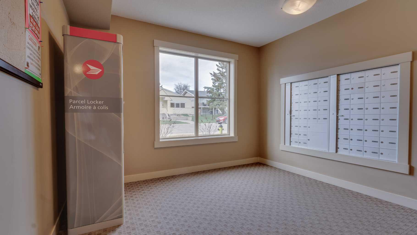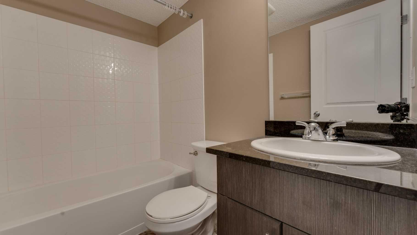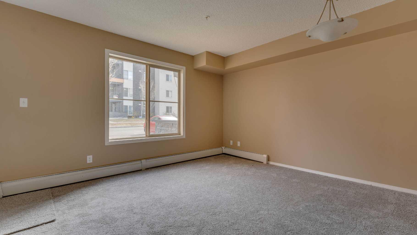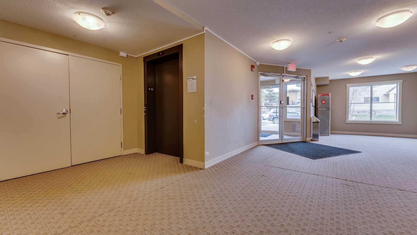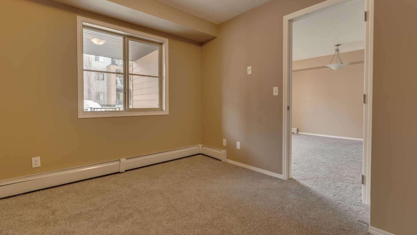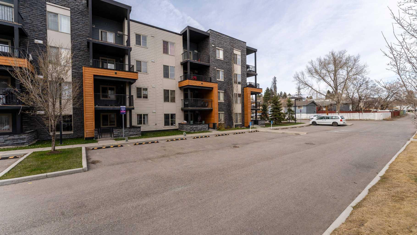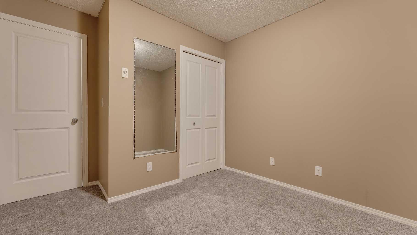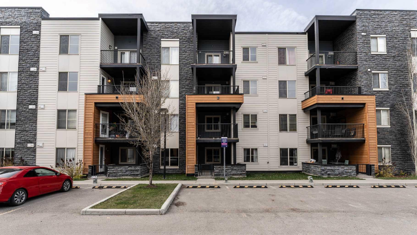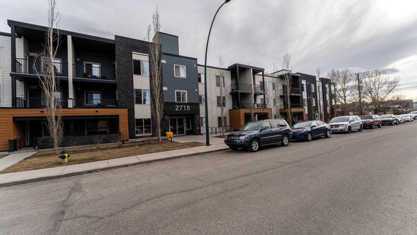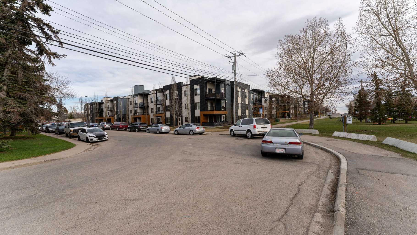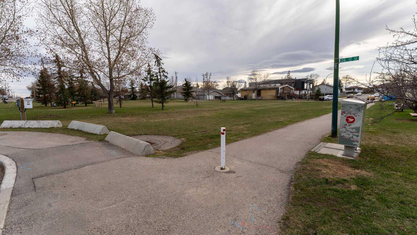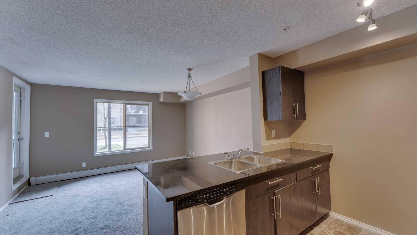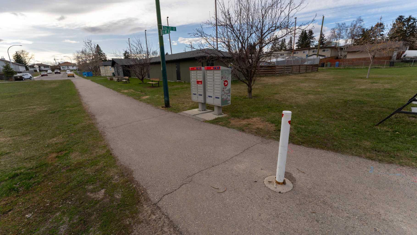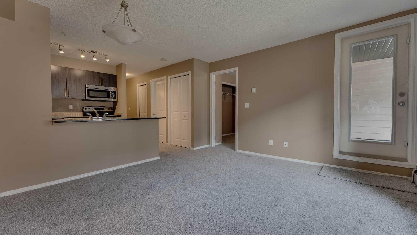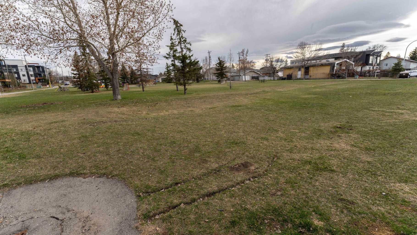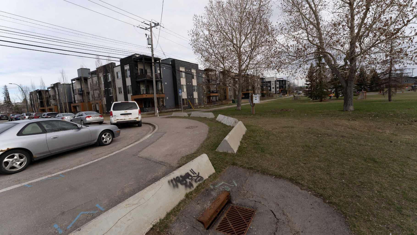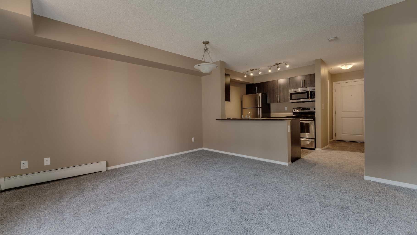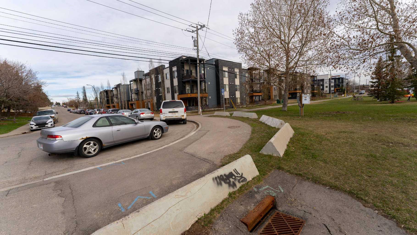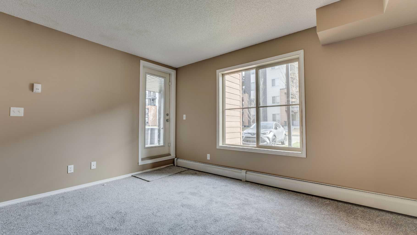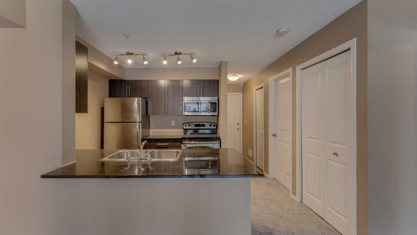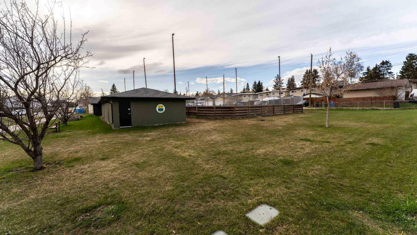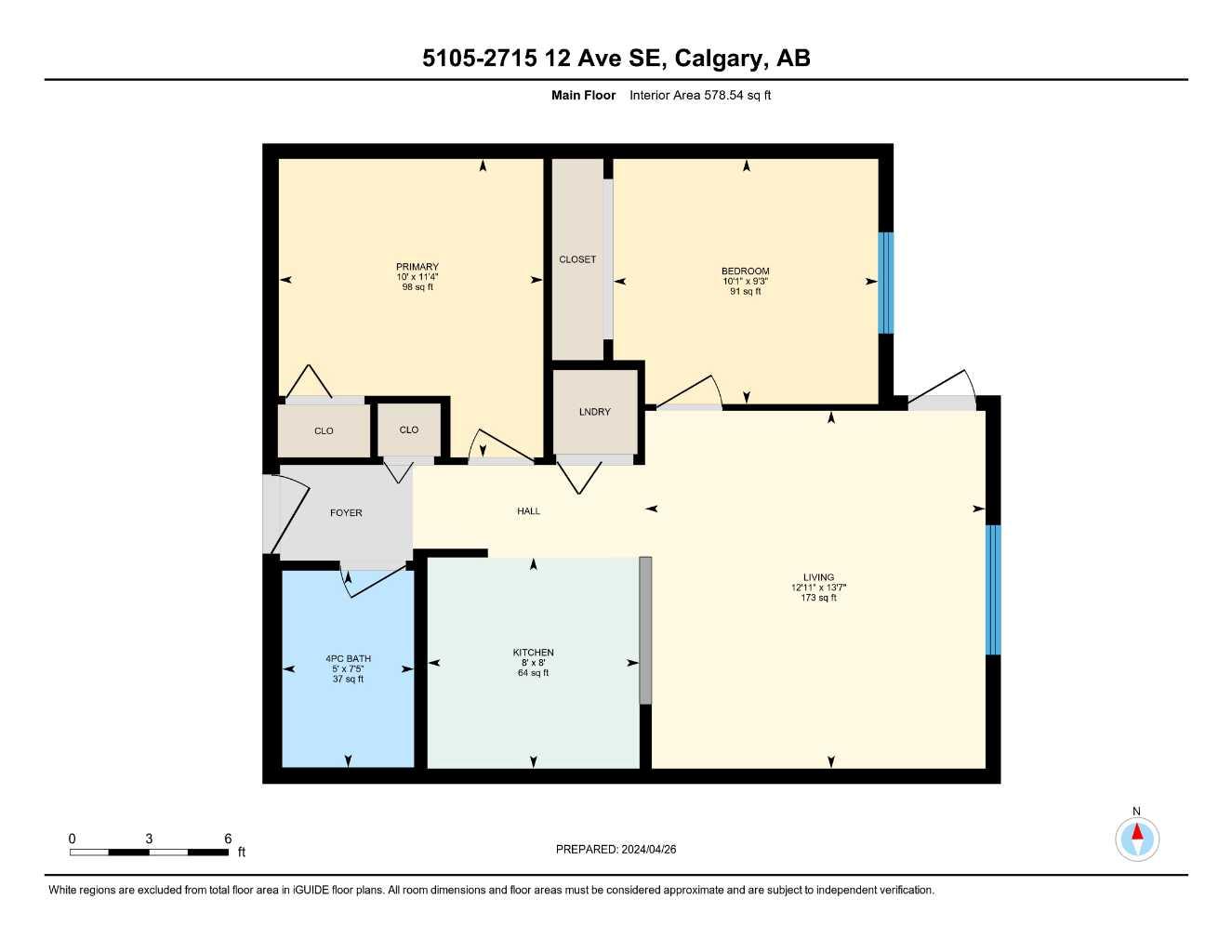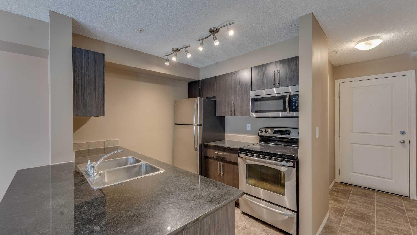105, 2715 12 Avenue SE, Calgary, Alberta
Condo For Sale in Calgary, Alberta
$283,900
-
CondoProperty Type
-
2Bedrooms
-
1Bath
-
0Garage
-
579Sq Ft
-
2014Year Built
EXCEPTIONAL OPPORTUNITY TO OWN YOUR HOME BELOW $300,000 IN CALGARY - This exceptionally finished 2-bedroom, 1-bathroom, main-floor unit is perfect for a family to make their own or for an investor to reap in excellent returns from the growth of Calgary and its population. Building is minutes walk to Franklin LRT Station, has easy access to Deerfoot Trail, minutes drive to the Calgary Zoo and Telus Spark and located close to downtown, a downtown lifestyle without downtown prices! Prime location close to schools and shopping centers. Stone countertops, and an open-concept layout. Surface parking stall next to the unit entrance. Book your private viewing or check out the virtual tour today!
| Street Address: | 105, 2715 12 Avenue SE |
| City: | Calgary |
| Province/State: | Alberta |
| Postal Code: | T2A 4X8 |
| County/Parish: | Calgary |
| Subdivision: | Albert Park/Radisson Heights |
| Country: | Canada |
| Latitude: | 51.04175957 |
| Longitude: | -113.99725283 |
| MLS® Number: | A2227270 |
| Price: | $283,900 |
| Property Area: | 579 Sq ft |
| Bedrooms: | 2 |
| Bathrooms Half: | 0 |
| Bathrooms Full: | 1 |
| Living Area: | 579 Sq ft |
| Building Area: | 0 Sq ft |
| Year Built: | 2014 |
| Listing Date: | Jun 03, 2025 |
| Garage Spaces: | 0 |
| Property Type: | Residential |
| Property Subtype: | Apartment |
| MLS Status: | Active |
Additional Details
| Flooring: | N/A |
| Construction: | Composite Siding,Stone,Wood Frame |
| Parking: | Stall |
| Appliances: | Electric Stove,Refrigerator |
| Stories: | N/A |
| Zoning: | M-C1 |
| Fireplace: | N/A |
| Amenities: | Playground,Schools Nearby,Shopping Nearby |
Utilities & Systems
| Heating: | Baseboard |
| Cooling: | None |
| Property Type | Residential |
| Building Type | Apartment |
| Storeys | 4 |
| Square Footage | 579 sqft |
| Community Name | Albert Park/Radisson Heights |
| Subdivision Name | Albert Park/Radisson Heights |
| Title | Fee Simple |
| Land Size | Unknown |
| Built in | 2014 |
| Annual Property Taxes | Contact listing agent |
| Parking Type | Stall |
| Time on MLS Listing | 41 days |
Bedrooms
| Above Grade | 2 |
Bathrooms
| Total | 1 |
| Partial | 0 |
Interior Features
| Appliances Included | Electric Stove, Refrigerator |
| Flooring | Carpet, Vinyl |
Building Features
| Features | Granite Counters |
| Style | Attached |
| Construction Material | Composite Siding, Stone, Wood Frame |
| Building Amenities | None |
| Structures | Patio |
Heating & Cooling
| Cooling | None |
| Heating Type | Baseboard |
Exterior Features
| Exterior Finish | Composite Siding, Stone, Wood Frame |
Neighbourhood Features
| Community Features | Playground, Schools Nearby, Shopping Nearby |
| Pets Allowed | Restrictions |
| Amenities Nearby | Playground, Schools Nearby, Shopping Nearby |
Maintenance or Condo Information
| Maintenance Fees | $311 Monthly |
| Maintenance Fees Include | Common Area Maintenance, Gas, Heat, Insurance, Professional Management, Reserve Fund Contributions, Sewer, Snow Removal, Trash, Water |
Parking
| Parking Type | Stall |
| Total Parking Spaces | 1 |
Interior Size
| Total Finished Area: | 579 sq ft |
| Total Finished Area (Metric): | 53.79 sq m |
Room Count
| Bedrooms: | 2 |
| Bathrooms: | 1 |
| Full Bathrooms: | 1 |
| Rooms Above Grade: | 4 |
Lot Information
Legal
| Legal Description: | 1510676;7 |
| Title to Land: | Fee Simple |
- Granite Counters
- Playground
- Private Entrance
- Electric Stove
- Refrigerator
- None
- Schools Nearby
- Shopping Nearby
- Composite Siding
- Stone
- Wood Frame
- Stall
- Patio
Main Level
| Bedroom | 11`4" x 10`0" |
| Bedroom | 10`1" x 9`3" |
| Living Room | 13`7" x 12`11" |
| Kitchen | 8`0" x 8`0" |
| 4pc Bathroom | 7`5" x 5`0" |
Monthly Payment Breakdown
Loading Walk Score...
What's Nearby?
Powered by Yelp
