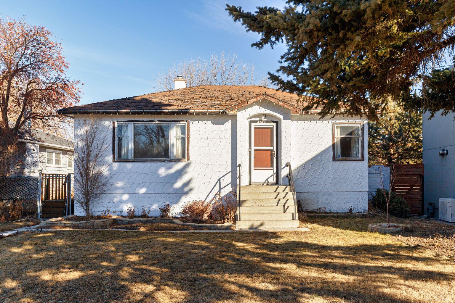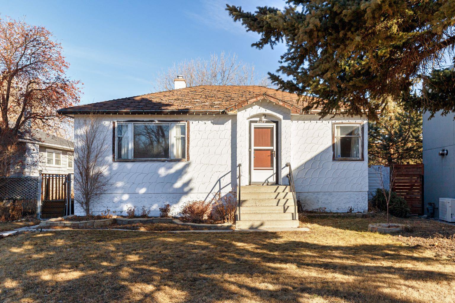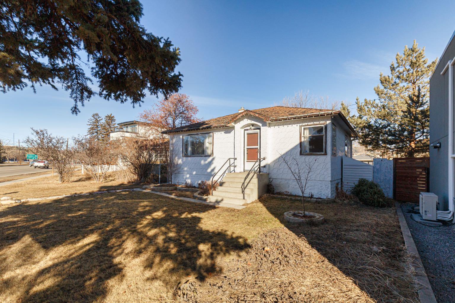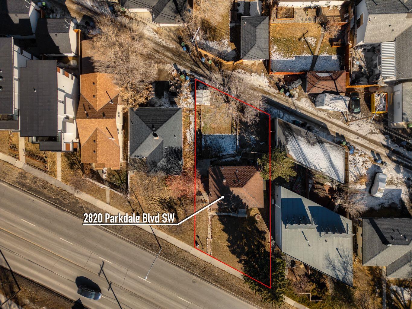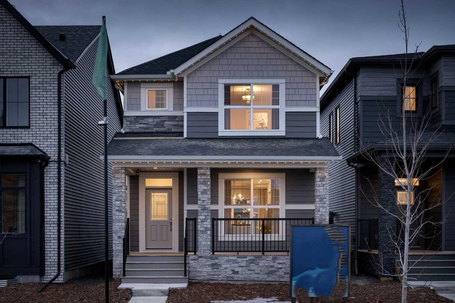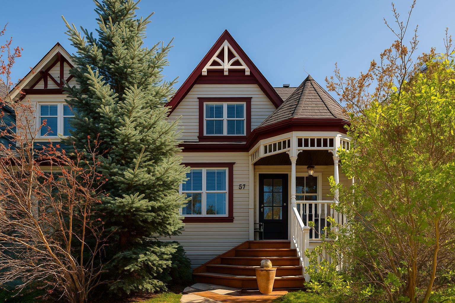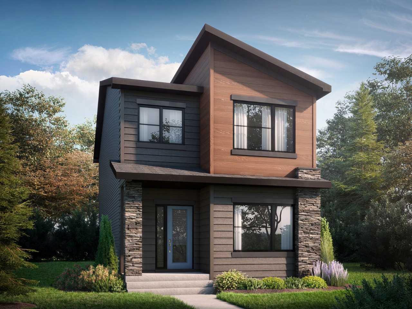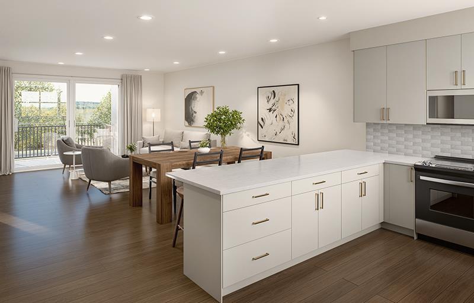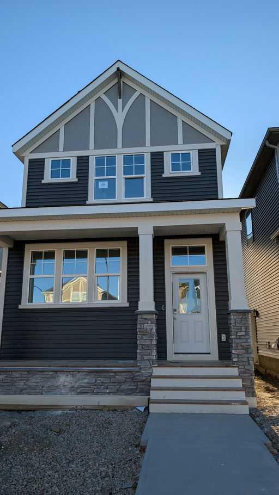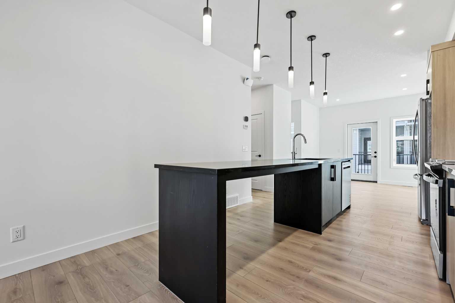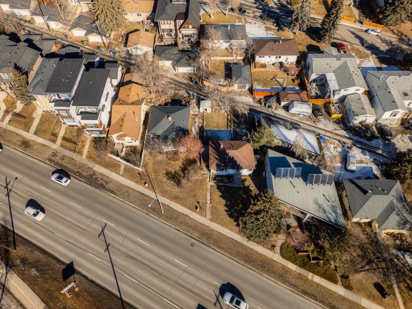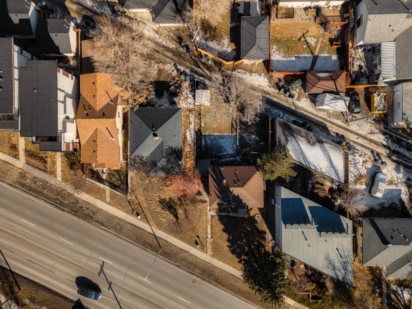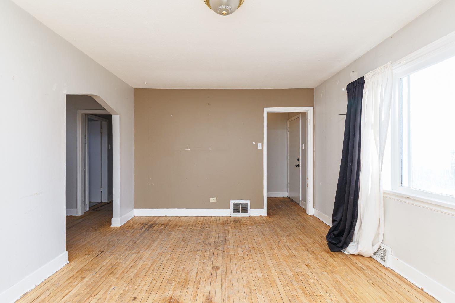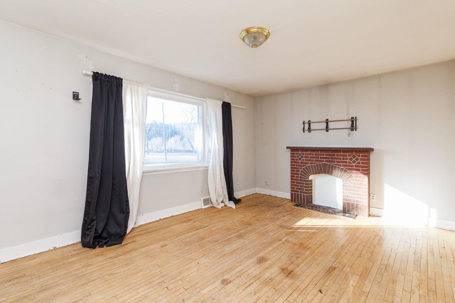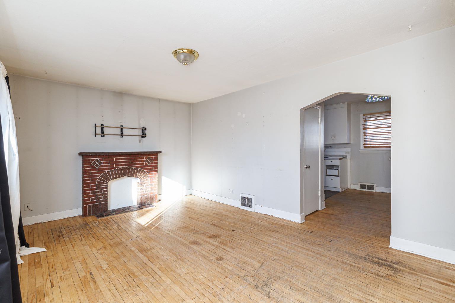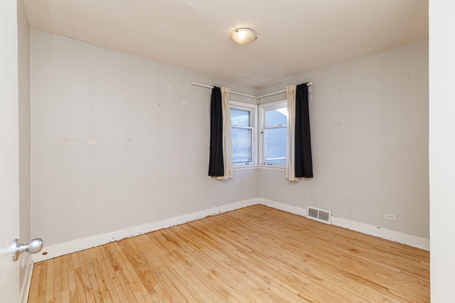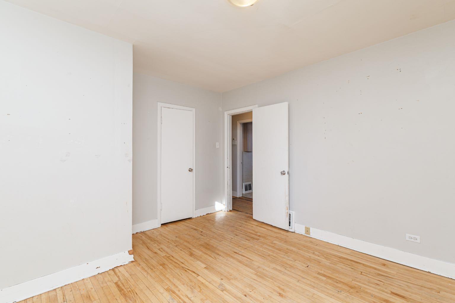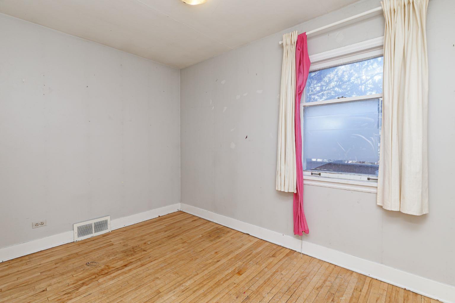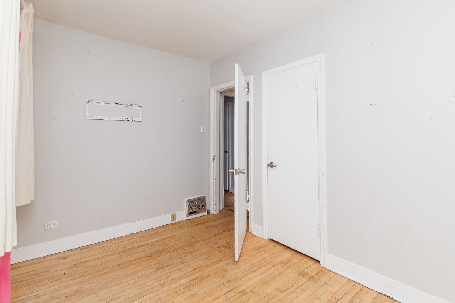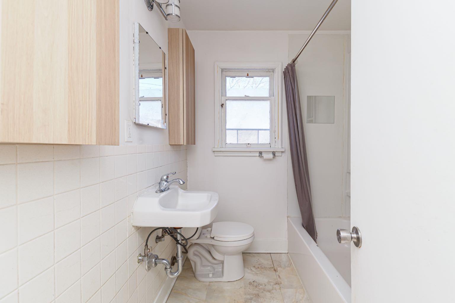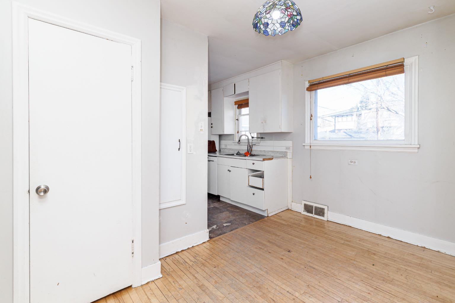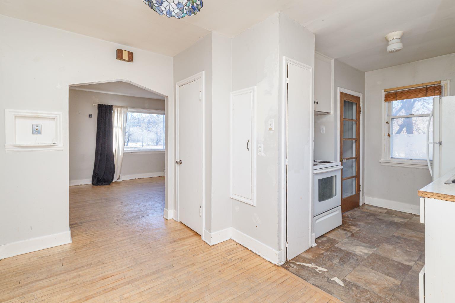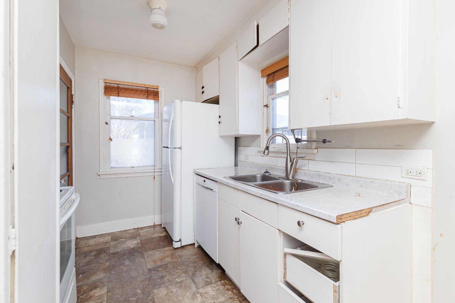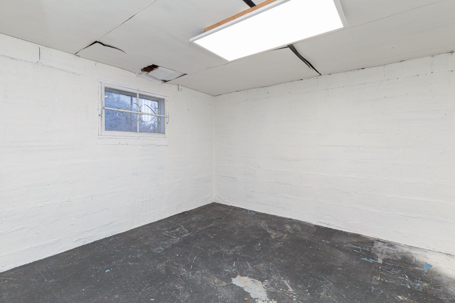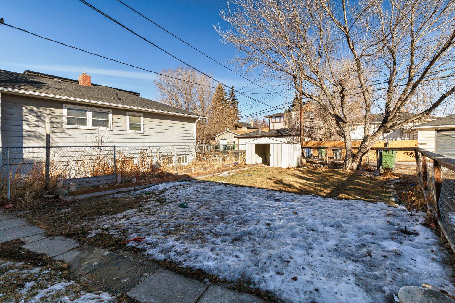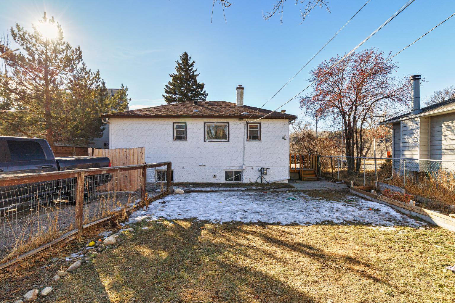2820 Parkdale Boulevard NW, Calgary, Alberta
Residential For Sale in Calgary, Alberta
$740,000
-
ResidentialProperty Type
-
3Bedrooms
-
1Bath
-
0Garage
-
768Sq Ft
-
1949Year Built
Exceptional Riverfront Property in West Hillhurst – Endless Potential! Location, Location, Location! This rare gem offers over 100 feet of prime riverfront frontage when purchased together with 2824 Parkdale Blvd. Boasting the newly approved R-CG zoning, the development possibilities are truly limitless! Situated in the highly coveted inner-city community of West Hillhurst, this property is perfectly positioned to maximize both convenience and lifestyle. Just minutes from downtown Calgary, you'll have easy access to the vibrant shops and restaurants of Kensington, Foothills Hospital, the University of Calgary, and the stunning Bow River pathway – ideal for biking, walking, or simply enjoying nature. The charming home currently features two spacious bedrooms and a full bath, making it a perfect investment property until you're ready to bring your development vision to life. Don't miss this incredible opportunity to own a piece of Calgary's future! Act fast – properties like this don't come around often!
| Street Address: | 2820 Parkdale Boulevard NW |
| City: | Calgary |
| Province/State: | Alberta |
| Postal Code: | N/A |
| County/Parish: | Calgary |
| Subdivision: | West Hillhurst |
| Country: | Canada |
| Latitude: | 51.05480476 |
| Longitude: | -114.12650693 |
| MLS® Number: | A2247076 |
| Price: | $740,000 |
| Property Area: | 768 Sq ft |
| Bedrooms: | 3 |
| Bathrooms Half: | 0 |
| Bathrooms Full: | 1 |
| Living Area: | 768 Sq ft |
| Building Area: | 0 Sq ft |
| Year Built: | 1949 |
| Listing Date: | Aug 08, 2025 |
| Garage Spaces: | 0 |
| Property Type: | Residential |
| Property Subtype: | Detached |
| MLS Status: | Active |
Additional Details
| Flooring: | N/A |
| Construction: | Wood Frame |
| Parking: | Parking Pad |
| Appliances: | None |
| Stories: | N/A |
| Zoning: | R-CG |
| Fireplace: | N/A |
| Amenities: | Fishing,Playground,Schools Nearby,Shopping Nearby,Sidewalks,Street Lights,Walking/Bike Paths |
Utilities & Systems
| Heating: | Forced Air |
| Cooling: | None |
| Property Type | Residential |
| Building Type | Detached |
| Square Footage | 768 sqft |
| Community Name | West Hillhurst |
| Subdivision Name | West Hillhurst |
| Title | Fee Simple |
| Land Size | 5,274 sqft |
| Built in | 1949 |
| Annual Property Taxes | Contact listing agent |
| Parking Type | Parking Pad |
| Time on MLS Listing | 45 days |
Bedrooms
| Above Grade | 2 |
Bathrooms
| Total | 1 |
| Partial | 0 |
Interior Features
| Appliances Included | None |
| Flooring | Hardwood, Linoleum |
Building Features
| Features | See Remarks |
| Construction Material | Wood Frame |
| Structures | None |
Heating & Cooling
| Cooling | None |
| Heating Type | Forced Air |
Exterior Features
| Exterior Finish | Wood Frame |
Neighbourhood Features
| Community Features | Fishing, Playground, Schools Nearby, Shopping Nearby, Sidewalks, Street Lights, Walking/Bike Paths |
| Amenities Nearby | Fishing, Playground, Schools Nearby, Shopping Nearby, Sidewalks, Street Lights, Walking/Bike Paths |
Parking
| Parking Type | Parking Pad |
| Total Parking Spaces | 2 |
Interior Size
| Total Finished Area: | 768 sq ft |
| Total Finished Area (Metric): | 71.35 sq m |
| Main Level: | 768 sq ft |
Room Count
| Bedrooms: | 3 |
| Bathrooms: | 1 |
| Full Bathrooms: | 1 |
| Rooms Above Grade: | 5 |
Lot Information
| Lot Size: | 5,274 sq ft |
| Lot Size (Acres): | 0.12 acres |
| Frontage: | 56 ft |
Legal
| Legal Description: | 331AB;5;9,10 |
| Title to Land: | Fee Simple |
- See Remarks
- None
- Finished
- Full
- Fishing
- Playground
- Schools Nearby
- Shopping Nearby
- Sidewalks
- Street Lights
- Walking/Bike Paths
- Wood Frame
- Poured Concrete
- Back Lane
- Back Yard
- Low Maintenance Landscape
- Waterfront
- Parking Pad
Floor plan information is not available for this property.
Monthly Payment Breakdown
Loading Walk Score...
What's Nearby?
Powered by Yelp
REALTOR® Details
Kevin Chau
- (403) 247-5171
- [email protected]
- RE/MAX Real Estate (Mountain View)
