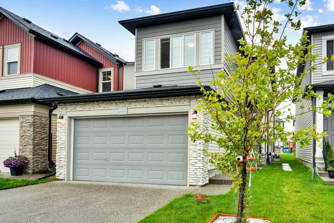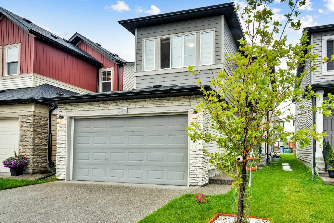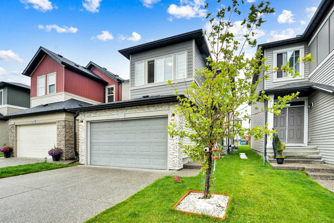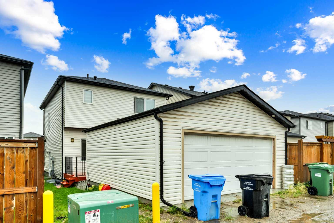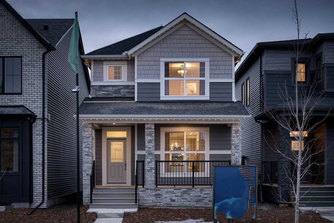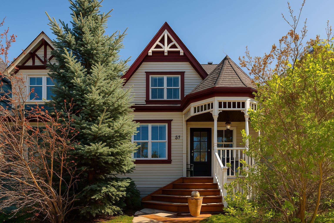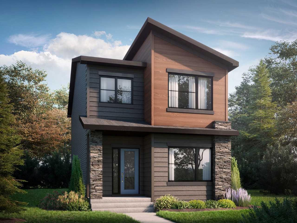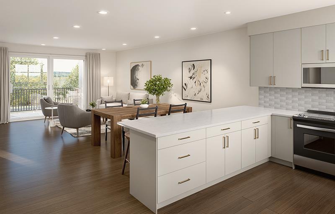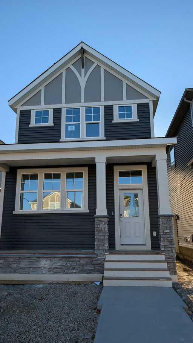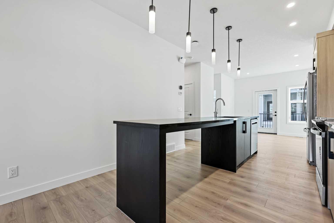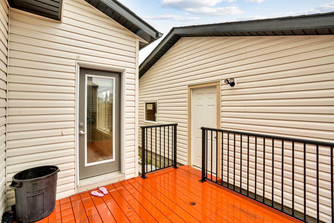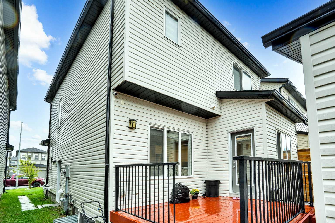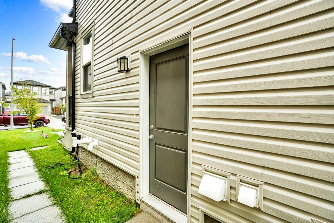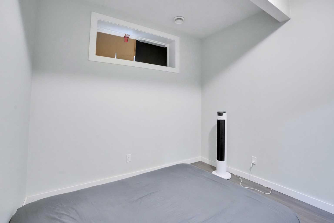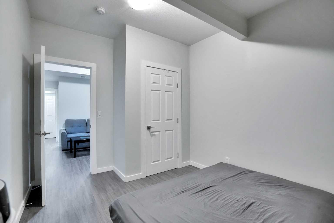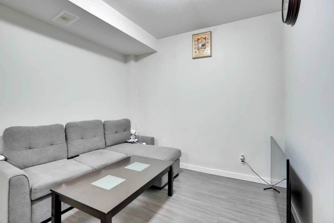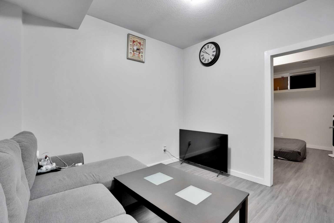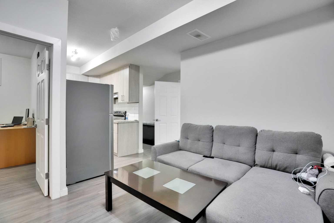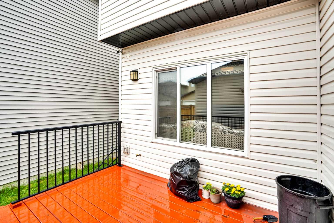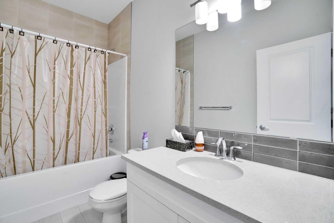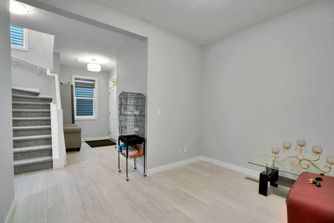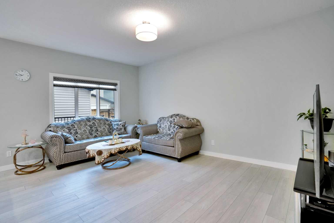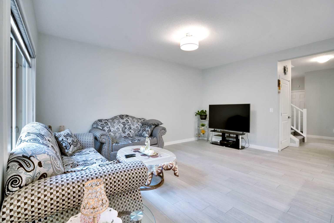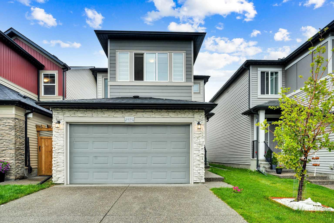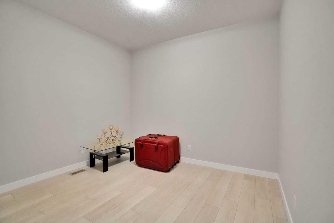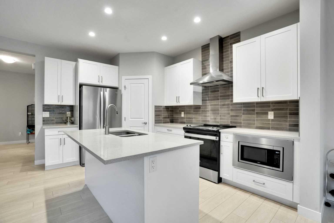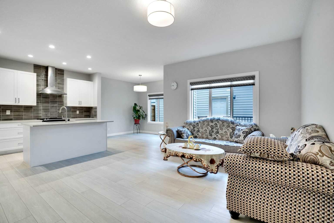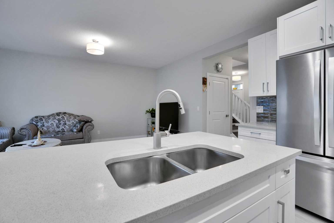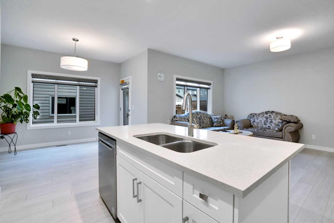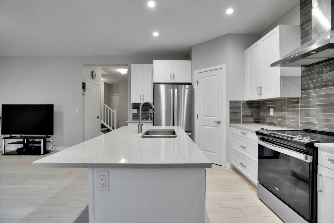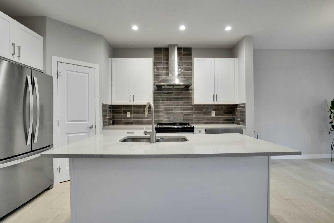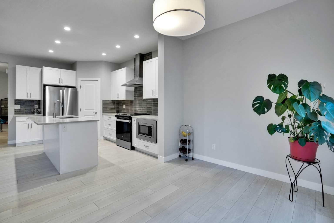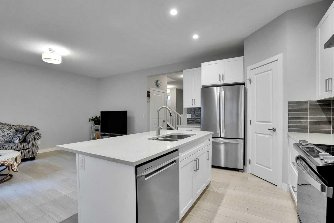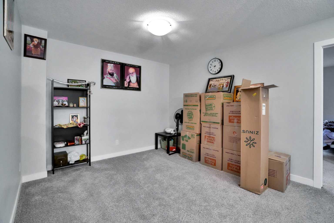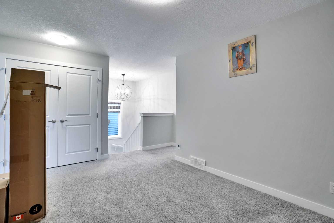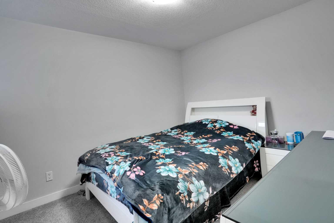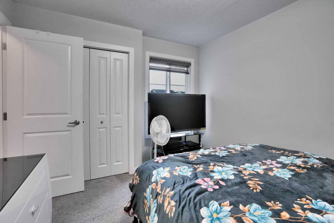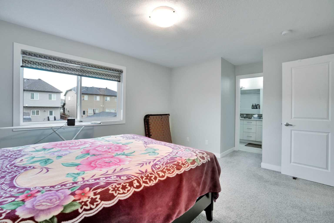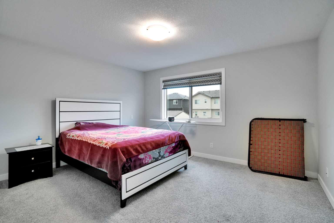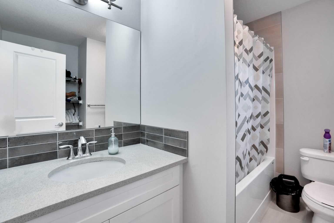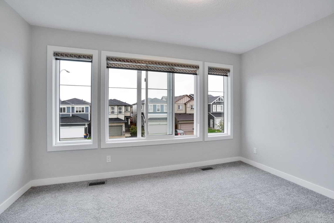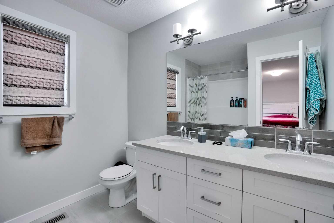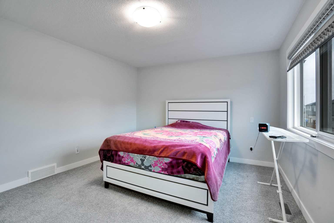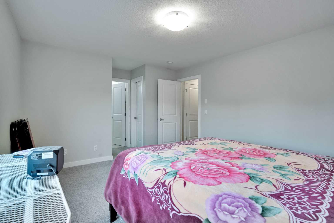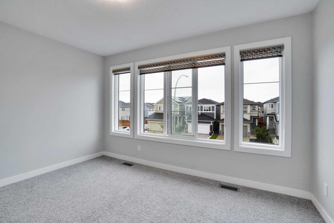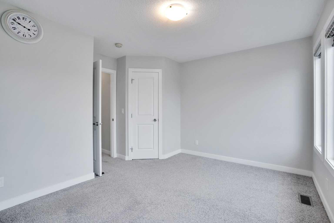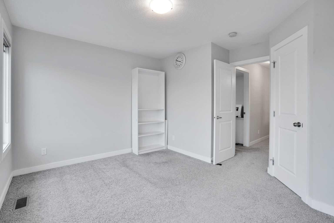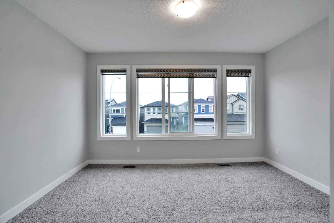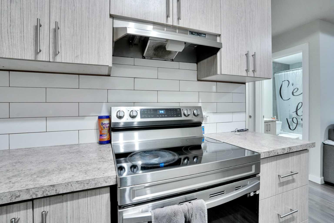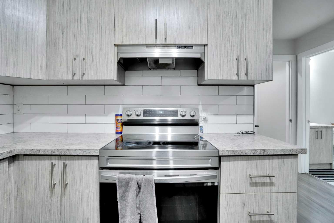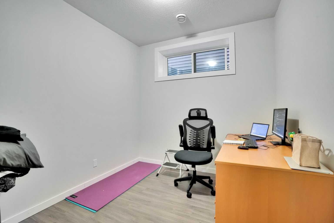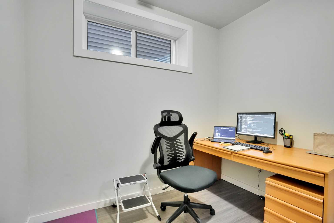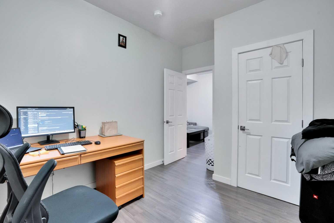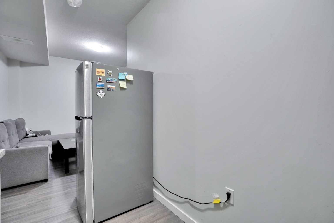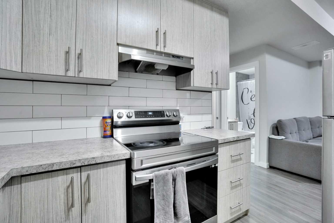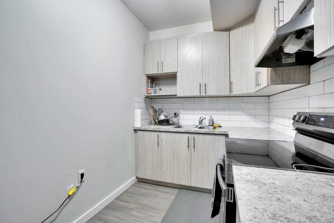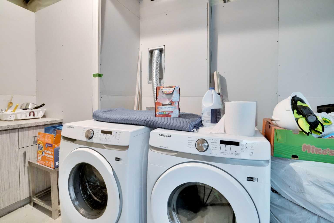232 Cornerbrook Common NE, Calgary, Alberta
Residential For Sale in Calgary, Alberta
$738,888
-
ResidentialProperty Type
-
5Bedrooms
-
4Bath
-
4Garage
-
1,927Sq Ft
-
2021Year Built
4 GARAGES[DOUBLE ATTACHED,DOUBLE DETACHED]. 3+2 BEDROOMS 4 FULL BATHROOMS,2 BEDROOM BASEMENT ILLEGAL SUITE, WITH SEPARATE WALK-UP ENTRANCE AND SEPARATE LAUNDRY. 1927 SQ.FT. MAIN LEVEL FULL BATH AND LIVING ROOM+MAIN LEVEL FAMILY ROOM.KITCHEN WITH CORTZ COUNTER TOPS AND ISLAND.LOADED WITH UPGRADES LIKE 9' CEILING ON THE MAIN AND 9' CEILING IN THE BASEMENT. 3 GOOD SIZE BEDROOMS+ BONUS ROOM ON THE UPPER LEVEL AND 2 BEDROOM[ILLEGAL] SUITE IN THE BASEMENT. VERY EASY TO SHOW. CLOSE TO ALL THE AMENITIES LIKE BUS,SHOPPING,ALL THE MAJOR ROUTES.
| Street Address: | 232 Cornerbrook Common NE |
| City: | Calgary |
| Province/State: | Alberta |
| Postal Code: | N/A |
| County/Parish: | Calgary |
| Subdivision: | Cornerstone |
| Country: | Canada |
| Latitude: | 51.15571745 |
| Longitude: | -113.93262615 |
| MLS® Number: | A2246930 |
| Price: | $738,888 |
| Property Area: | 1,927 Sq ft |
| Bedrooms: | 5 |
| Bathrooms Half: | 0 |
| Bathrooms Full: | 4 |
| Living Area: | 1,927 Sq ft |
| Building Area: | 0 Sq ft |
| Year Built: | 2021 |
| Listing Date: | Aug 07, 2025 |
| Garage Spaces: | 4 |
| Property Type: | Residential |
| Property Subtype: | Detached |
| MLS Status: | Active |
Additional Details
| Flooring: | N/A |
| Construction: | Stone,Vinyl Siding,Wood Frame |
| Parking: | Double Garage Attached,Double Garage Detached |
| Appliances: | Dishwasher,Dryer,Electric Stove,Garage Control(s),Microwave,Range Hood,Refrigerator,Washer,Window Coverings |
| Stories: | N/A |
| Zoning: | R-G |
| Fireplace: | N/A |
| Amenities: | Park,Playground,Pool,Schools Nearby,Shopping Nearby,Sidewalks,Street Lights,Walking/Bike Paths |
Utilities & Systems
| Heating: | Forced Air |
| Cooling: | None |
| Property Type | Residential |
| Building Type | Detached |
| Square Footage | 1,927 sqft |
| Community Name | Cornerstone |
| Subdivision Name | Cornerstone |
| Title | Fee Simple |
| Land Size | 3,498 sqft |
| Built in | 2021 |
| Annual Property Taxes | Contact listing agent |
| Parking Type | Garage |
| Time on MLS Listing | 76 days |
Bedrooms
| Above Grade | 3 |
Bathrooms
| Total | 4 |
| Partial | 0 |
Interior Features
| Appliances Included | Dishwasher, Dryer, Electric Stove, Garage Control(s), Microwave, Range Hood, Refrigerator, Washer, Window Coverings |
| Flooring | Carpet, Tile, Vinyl Plank |
Building Features
| Features | Granite Counters, Kitchen Island, No Animal Home, No Smoking Home |
| Construction Material | Stone, Vinyl Siding, Wood Frame |
| Building Amenities | Picnic Area |
| Structures | Deck |
Heating & Cooling
| Cooling | None |
| Heating Type | Forced Air |
Exterior Features
| Exterior Finish | Stone, Vinyl Siding, Wood Frame |
Neighbourhood Features
| Community Features | Park, Playground, Pool, Schools Nearby, Shopping Nearby, Sidewalks, Street Lights, Walking/Bike Paths |
| Amenities Nearby | Park, Playground, Pool, Schools Nearby, Shopping Nearby, Sidewalks, Street Lights, Walking/Bike Paths |
Parking
| Parking Type | Garage |
| Total Parking Spaces | 8 |
Interior Size
| Total Finished Area: | 1,927 sq ft |
| Total Finished Area (Metric): | 179.02 sq m |
| Main Level: | 877 sq ft |
| Upper Level: | 1,050 sq ft |
| Below Grade: | 799 sq ft |
Room Count
| Bedrooms: | 5 |
| Bathrooms: | 4 |
| Full Bathrooms: | 4 |
| Rooms Above Grade: | 8 |
Lot Information
| Lot Size: | 3,498 sq ft |
| Lot Size (Acres): | 0.08 acres |
| Frontage: | 32 ft |
Legal
| Legal Description: | 1811258;6;33 |
| Title to Land: | Fee Simple |
- Granite Counters
- Kitchen Island
- No Animal Home
- No Smoking Home
- Lighting
- Playground
- Rain Barrel/Cistern(s)
- Dishwasher
- Dryer
- Electric Stove
- Garage Control(s)
- Microwave
- Range Hood
- Refrigerator
- Washer
- Window Coverings
- Picnic Area
- Full
- Park
- Pool
- Schools Nearby
- Shopping Nearby
- Sidewalks
- Street Lights
- Walking/Bike Paths
- Stone
- Vinyl Siding
- Wood Frame
- Poured Concrete
- Back Lane
- Back Yard
- Landscaped
- Level
- Low Maintenance Landscape
- Double Garage Attached
- Double Garage Detached
- Deck
Floor plan information is not available for this property.
Monthly Payment Breakdown
Loading Walk Score...
What's Nearby?
Powered by Yelp
